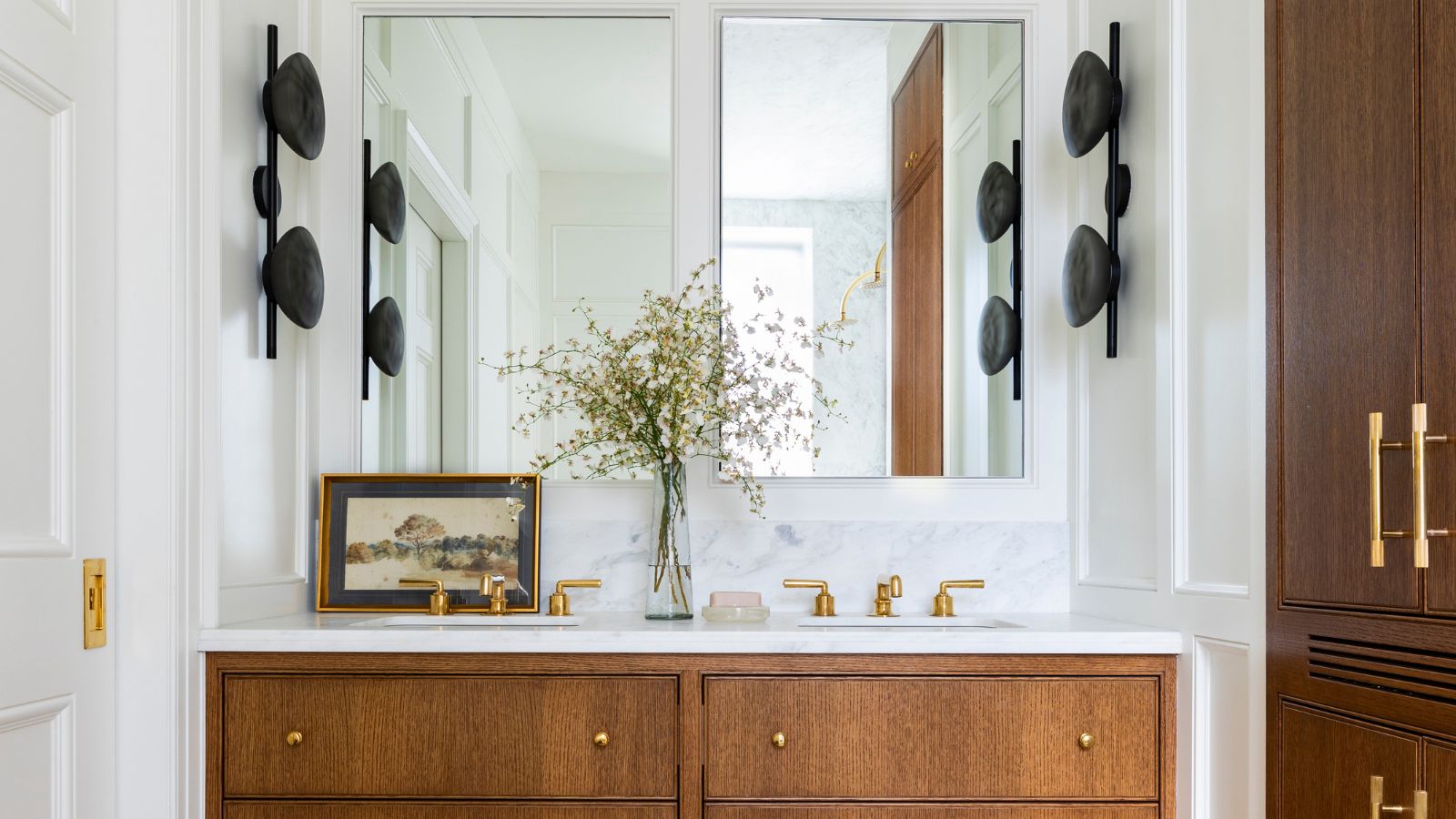
Remodeling a bathroom is an exciting yet undeniably big job. There are a lot of layers to planning your space to get the perfect balance of style and functionality, so it can be tricky to know where to start and the best order to do it in.
Whatever size or style your bathroom ideas are, you still need to think about plumbing, layouts, tiles and fixtures just to name a few. And if the seemingly never-ending list is sending you into a spiral, you've come to the right place.
We've turned to design experts who help homeowners with their bathroom remodels day in, day out, to find out the best way to plan a bathroom from start to finish. Here's every step you need to consider and how to get the order right.
How to plan a bathroom remodel, according to experts
Much like planning a kitchen, when approaching how to design a bathroom, you can get the ball rolling by analyzing how you use your current room, noting what works and what doesn’t.
Then, look at plenty of bathroom pictures for inspiration and draw up a wish list that takes into account all potential users, their individual needs, and imagine how these might change in the future. You could even make a moodboard to create a clear vision of how you want your space to look and feel.
Here's our eight-step guide to planning a bathroom for a design that feels considered, cohesive, and utterly chic.
1. Consider how you use the bathroom
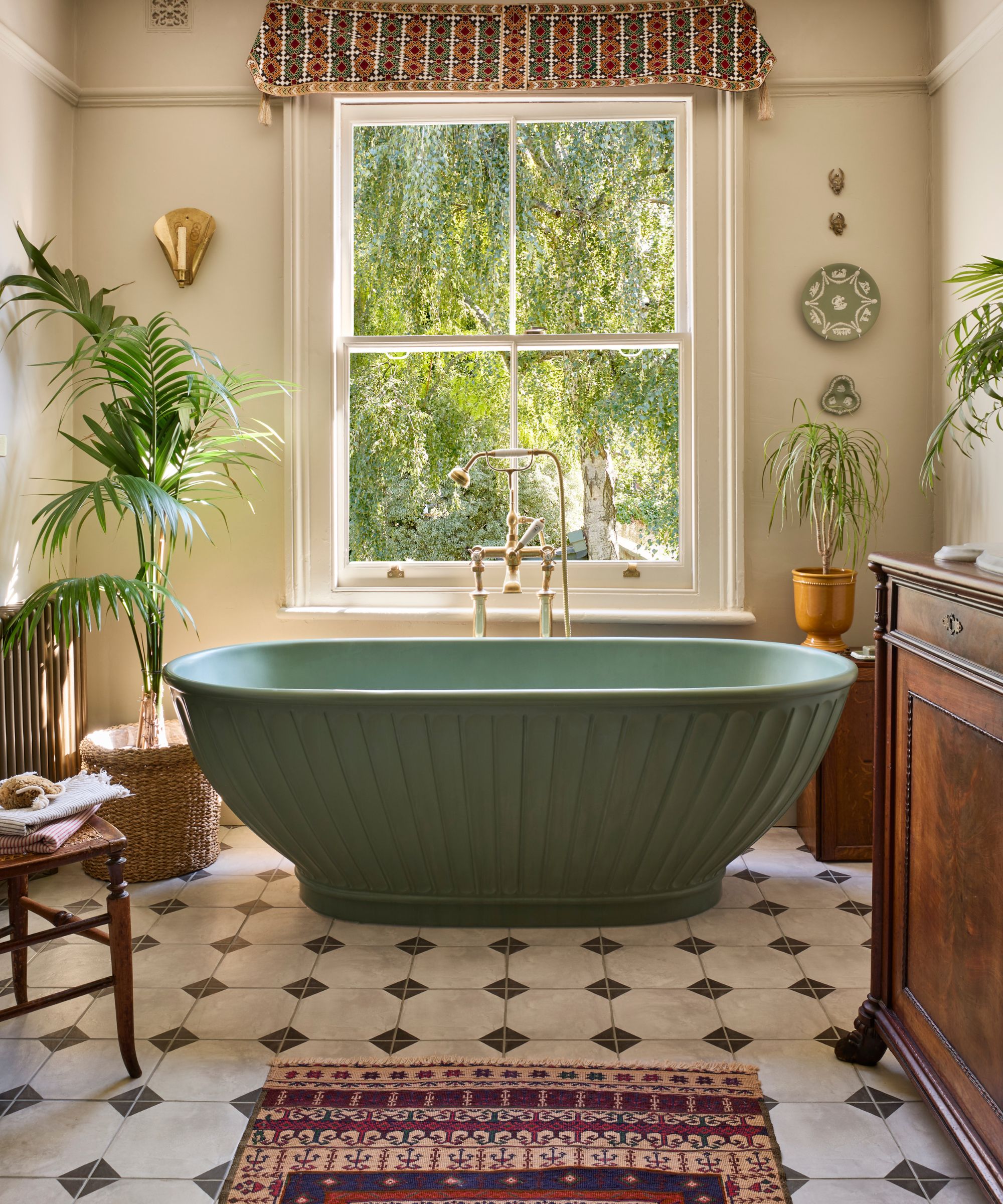
Before you think about any of the design elements, you need to consider how you use your bathroom. Is it the main bathroom for a busy household, or an ensuite bathroom used less regularly? It's here you'll want to think about what is or isn't working in your existing space, too.
'The best bathroom designs always begin with a clear understanding of the space itself. Before choosing finishes or fittings, it’s important to assess how the room is used and by whom,' says Louise Ashdown, head of creative at West One Bathrooms.
'A family bathroom will have very different requirements from a guest bathroom, an ensuite, or a private retreat. Take stock of what’s working and what isn’t, and don’t underestimate the importance of precise measurements,' she adds.
For instance, a family bathroom will usually require a bath, hardwearing and splash-proof surfaces, while a master bathroom or ensuite can afford to be a bit more luxurious.
2. Decide on a layout for your bathroom
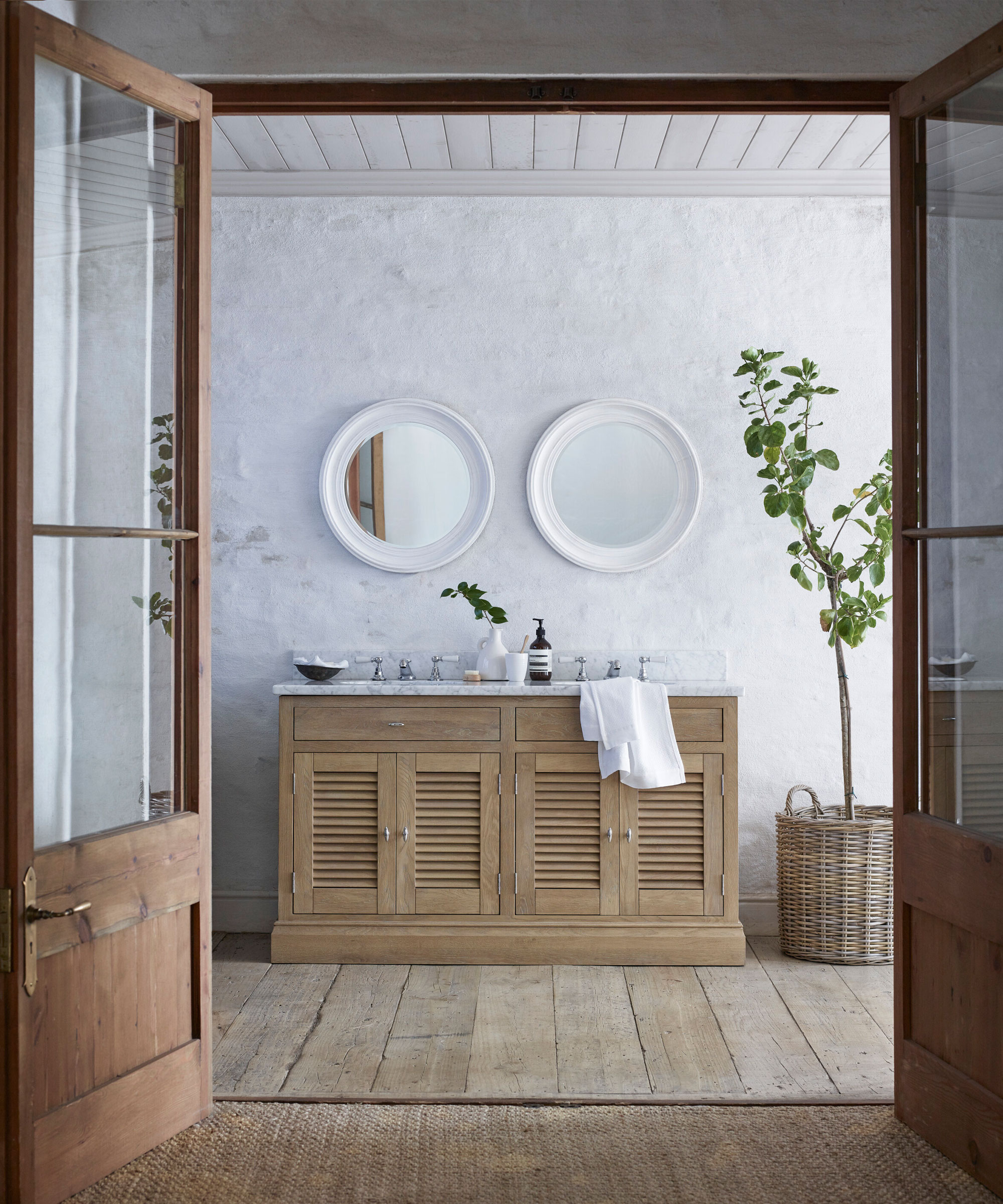
Next, it's time to think about the bathroom layout. This is a really important step as it will have a huge impact on not only the functionality of your bathroom, but also how it flows.
'Once the practicalities are clear, we focus on the layout. This is where the design really starts to take shape. It’s about more than just fitting everything in; a well-planned bathroom should feel effortless to use,' says Louise.
'We look at how people move through the space, how much storage they need, and whether we can elevate the everyday, for example, by creating a more generous shower area or separating the bath and basin zones. These decisions lay the foundation for every other design element that follows.'
When you are deciding on the layout for your bathroom, you will need to consider the existing architecture. 'The position of windows, doors, and existing pipework will often guide the layout, but with careful planning, there’s nearly always room to improve both the flow and function,' she adds.
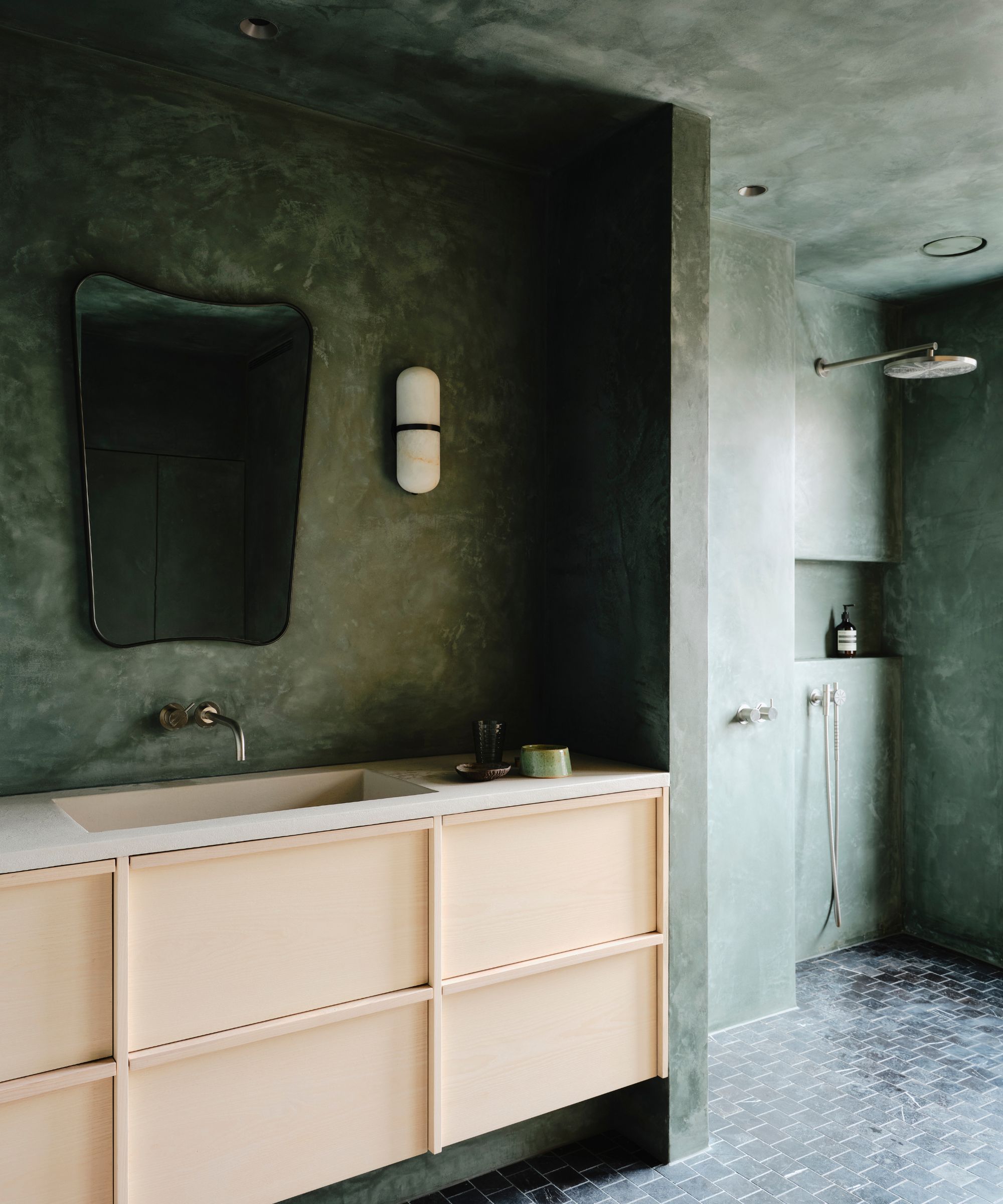
This is also a good time to think about storage. Assess how much open and closed storage solutions you need and how you can introduce them you the footprint. Is a vanity enough, or will you require additional cabinetry?
'At the very starting point of your project, think about bathroom storage ideas, particularly the amount and type of storage you require, so that you can tailor the arrangements to your specific requirements and to the amount of space you have available,' says designer Anna Haines.
'Bespoke joinery can be made to fit your space and style. I'm currently designing a small shower room with a vanity unit wrapped in tongue-and-groove panelling to match the wall, and built to the same height. It makes the unit look less obtrusive,' she explains.
3. Sort the plumbing and electrics
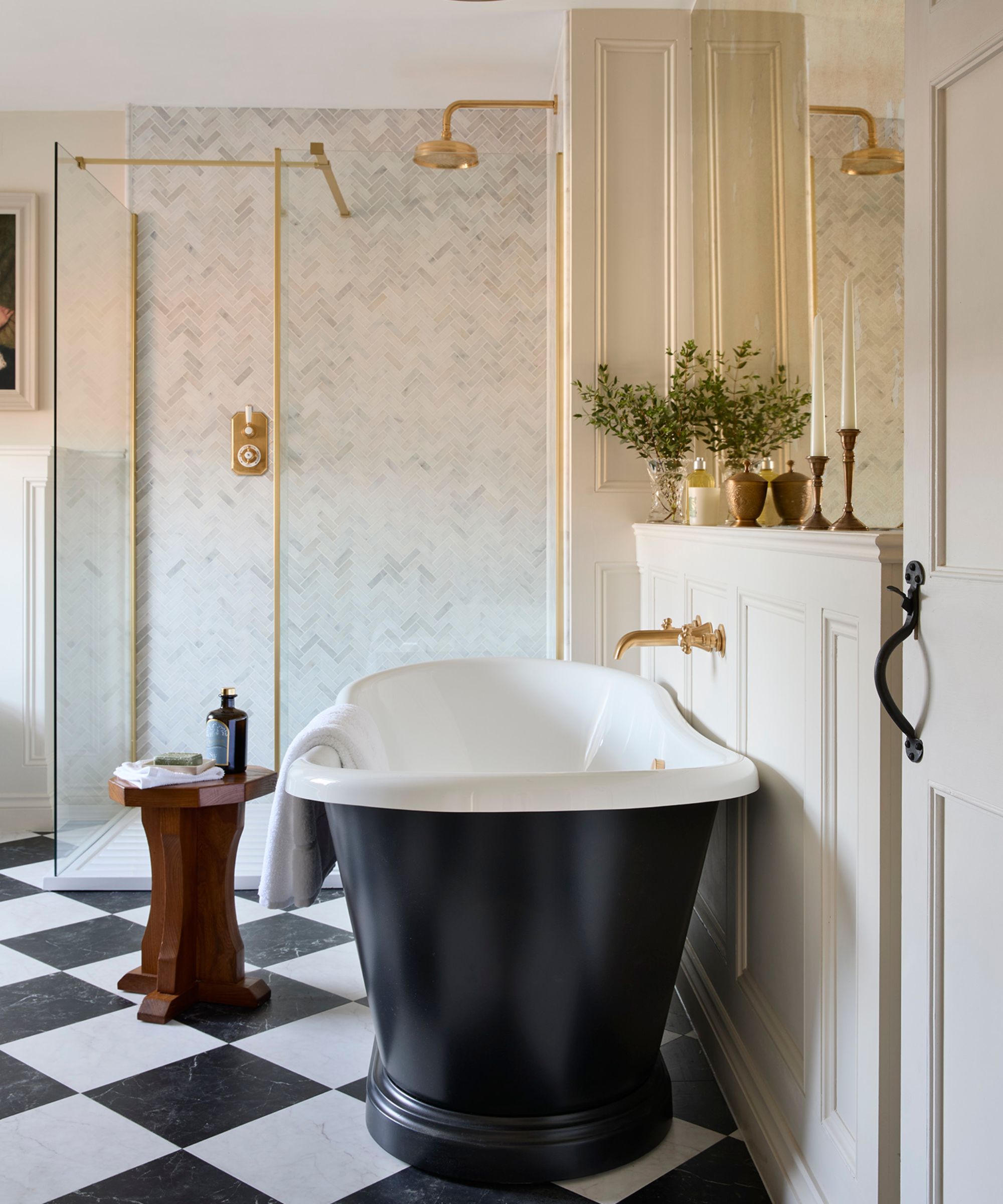
The plumbing and electrics might feel like a boring subject to think about, but it's a really important step in planning a bathroom. To make your project slightly easier and more affordable, you can let the existing pipework guide you and design your layout around it.
However, to get the most functional and aesthetic design for the way you use it, making some changes is always a good idea. The plumbing will also depend on the layout you've chosen. If you are having a separate bath and shower, you will need additional pipework installed.
If you've opted for a walk-in shower or wet room, the plumbing requirements will be slightly different again, so it's the perfect time to get an expert in to draw up plans and give you an average cost.
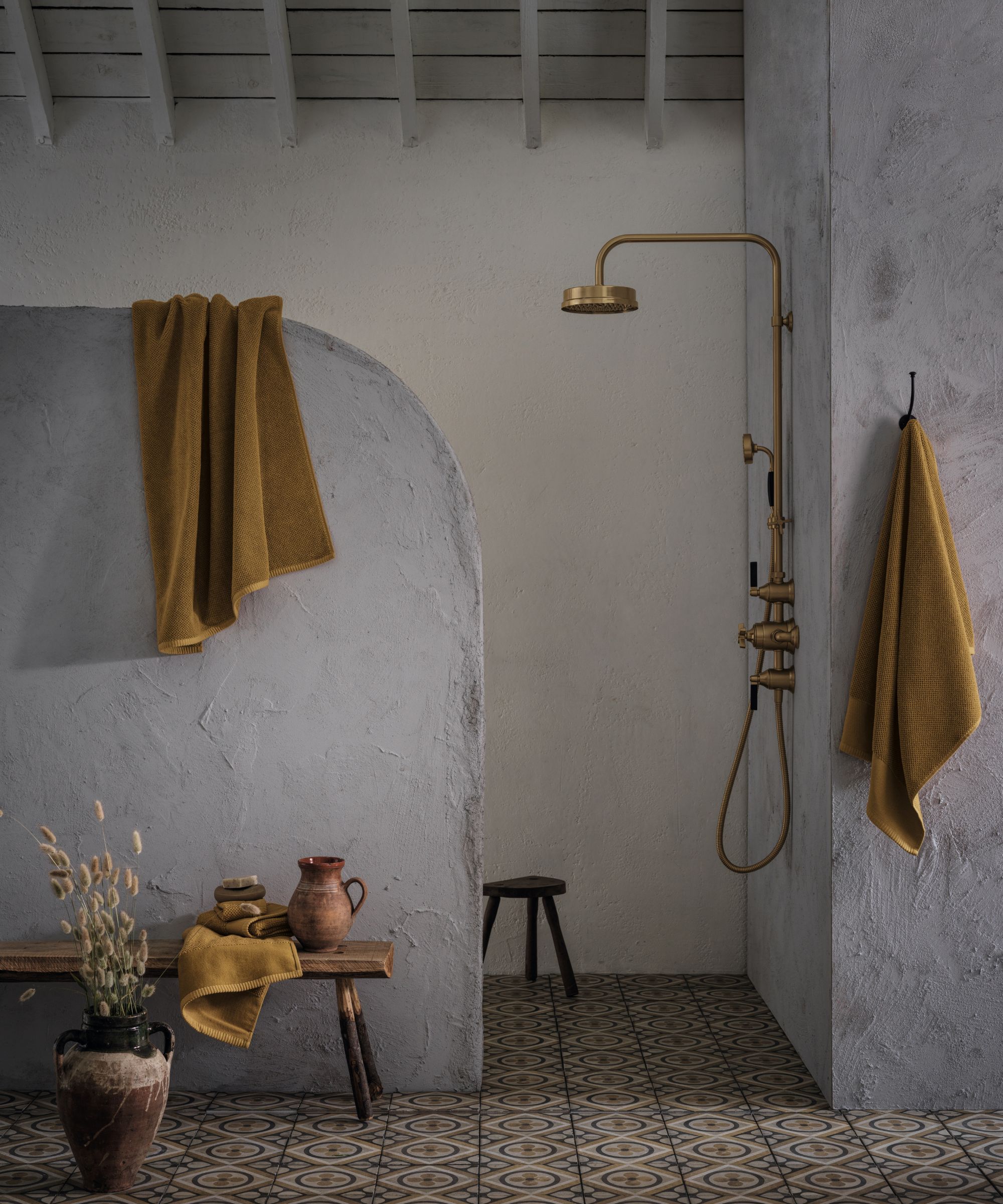
'The first thing to consider with a shower is the type of floor you have. Be it a tray or tiled floor, an anti-slip option is essential,' advises Yousef Mansuri, of C.P. Hart.
'Many steel trays offer an anti-slip option, and composite trays are often matte in finish for additional grip. If tiling the shower floor, it’s incredibly important to choose a matte finish tile for grip, rather than a gloss, which would be dangerous.'
When it comes to the electrics, you'll want to map out where you want to introduce outlets and lighting. Think about how you can create a layered lighting scheme – ceiling lights are a functional choice, but it's also important to add flattering wall lights around your vanity area.
You don't need to have chosen your exact fixtures yet, just make sure you have an idea of the size or style so you can ensure you have adequate space around the vanity mirror to install them.
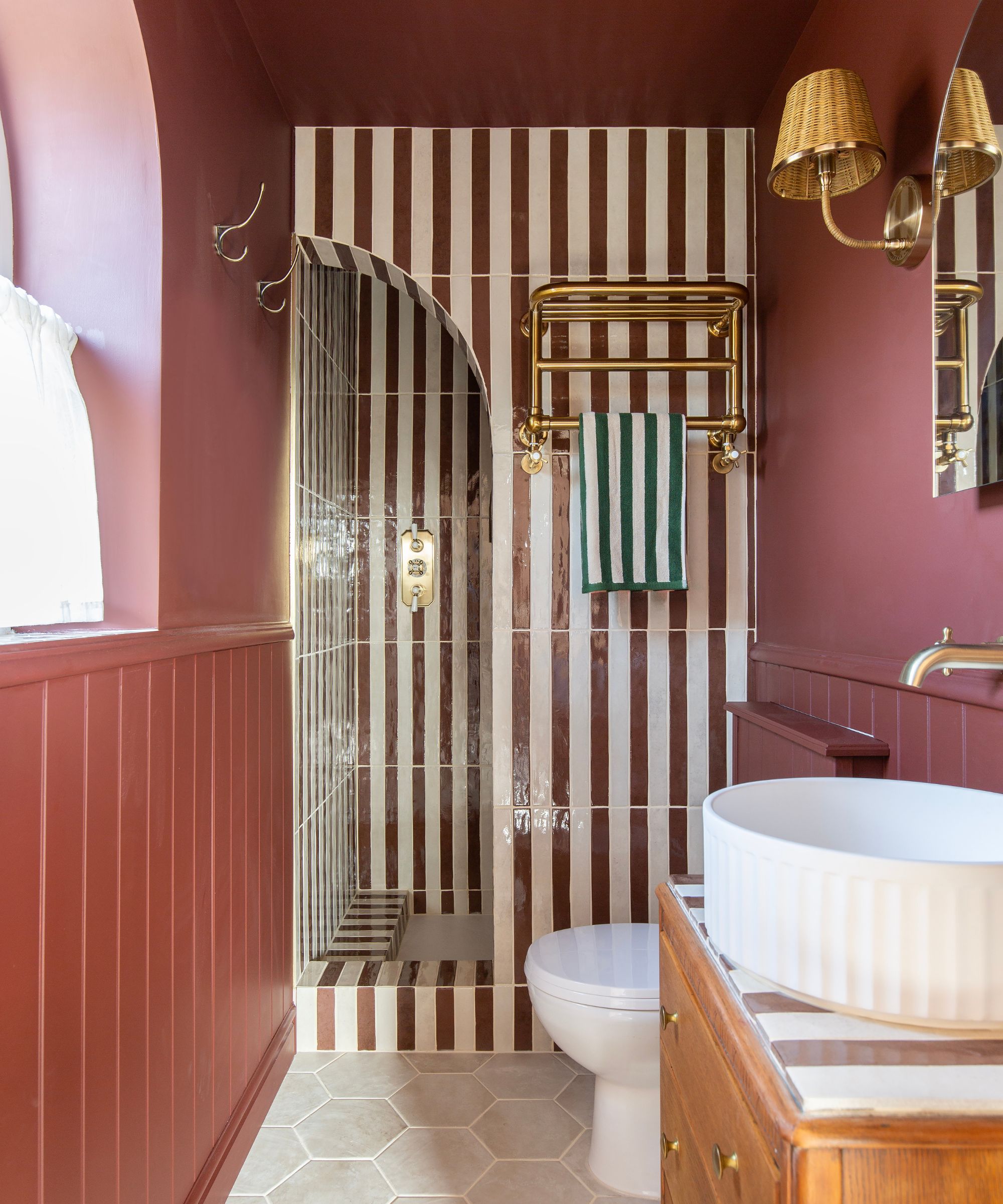
You'll also want to think about your fixtures here, too. Do you want your faucets attached to your bath or sink, or do you want them to be wall-mounted?
'Brassware is one of the most important elements of any bathroom. As working parts with continuous water flowing through them, they need to be durable enough to withstand the wear and tear of daily use,' says Youssef.
'Of all the elements that make up a bathroom, we recommend investing in quality brassware to ensure longevity. Most brassware is wall-mounted, which makes it much harder to fix. Therefore, paying more for brassware at the beginning will pay dividends later on,' he explains.
4. Choose your bath, vanity, and toilet
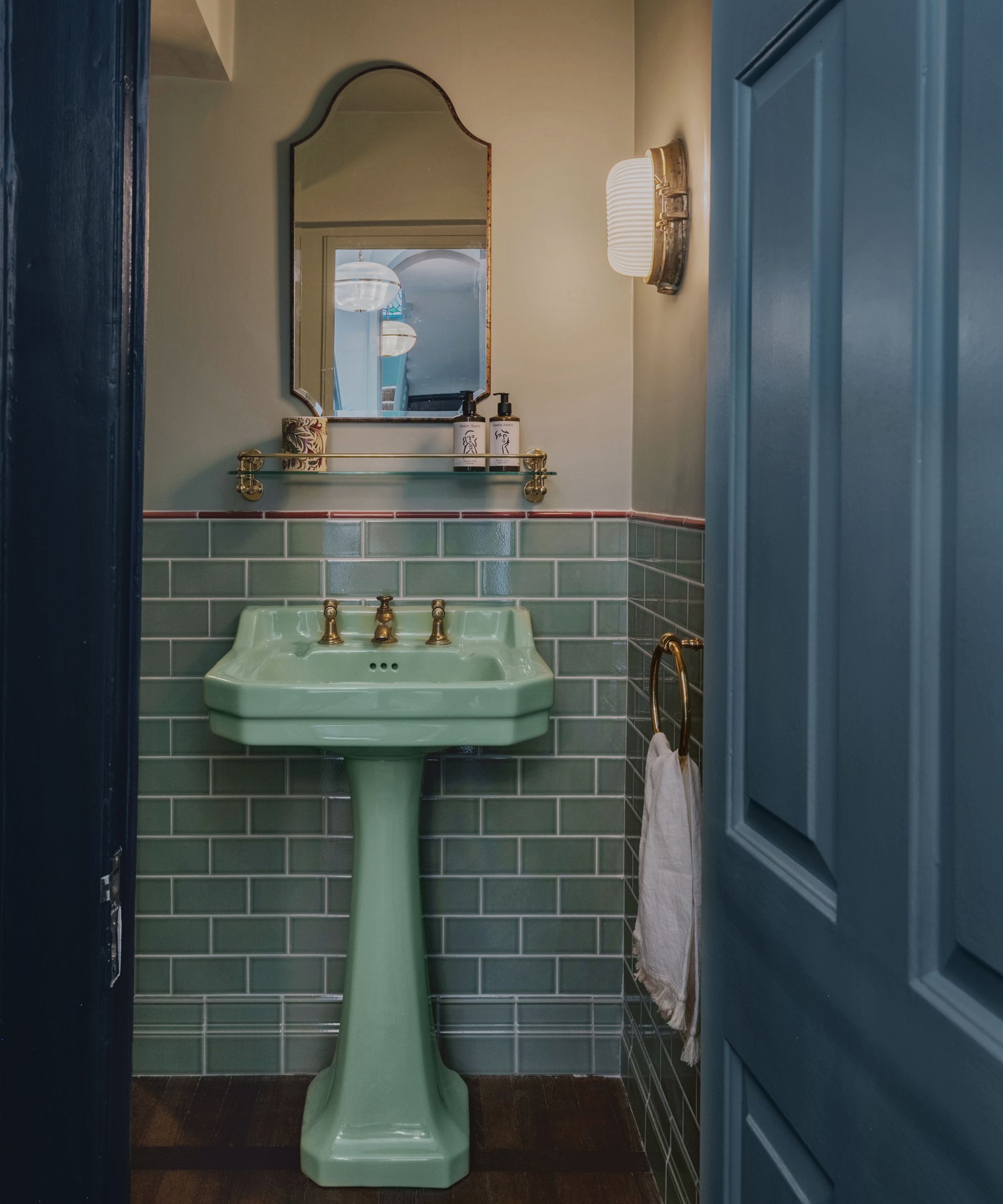
Once you've got those functional steps out of the way, the more visually exciting parts of planning a bathroom can begin. And the next task is choosing your bathroom suite. Think bathtubs, vanity units, and your toilet.
'Once the layout is finalized, we turn to the pieces that will define both the style and the experience of the bathroom: your bath, basin, WC, and brassware. These aren’t just practical decisions; they’re design choices that shape how the space looks and feels,' says Keeley Sutcliffe, design manager at BC Designs.
'It’s important to consider how each element works not only individually, but together, from the curve of a freestanding bath to the finish of your taps. These details create visual flow and cohesion,' she adds.
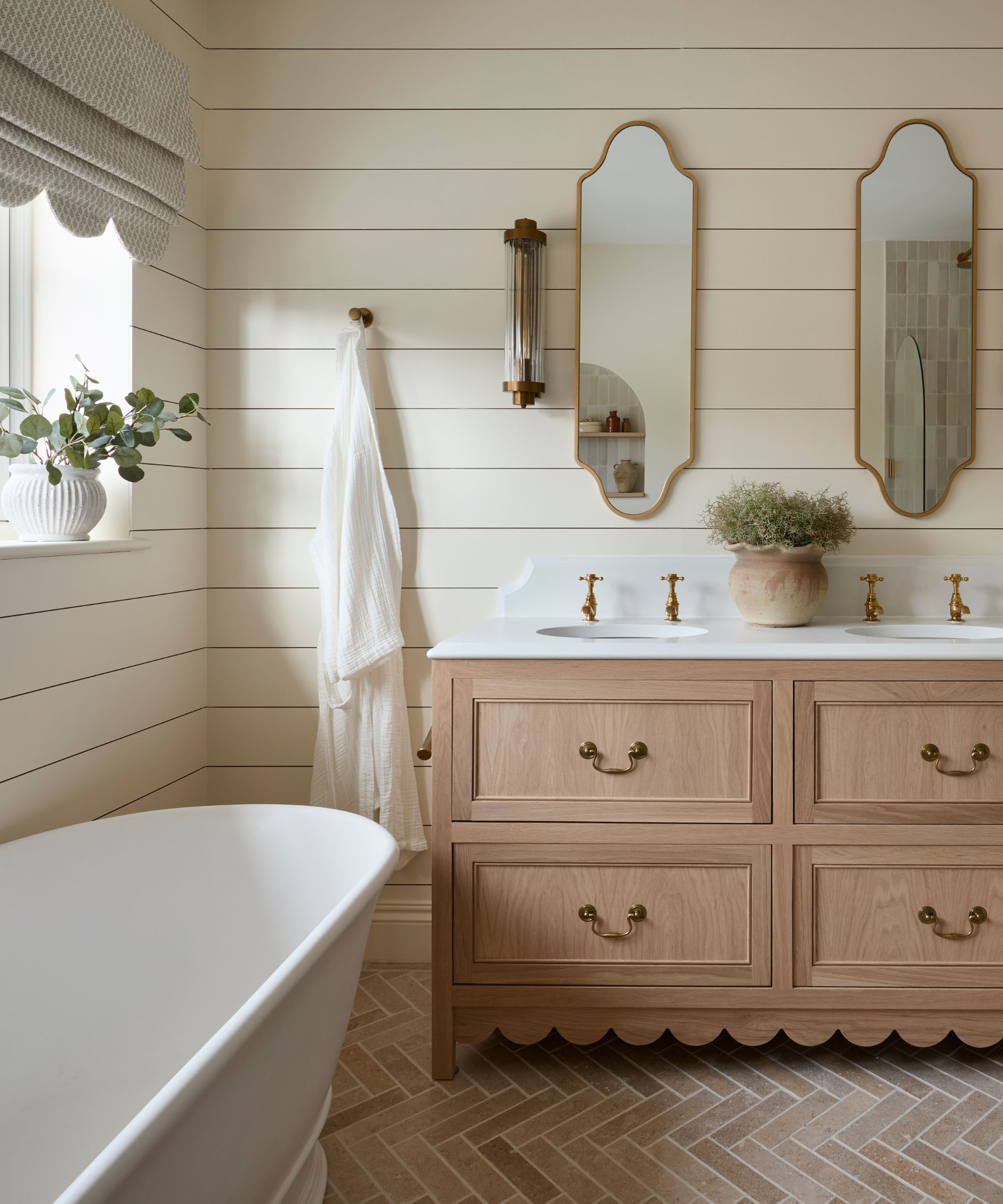
If the bath is going to be the focal point of your bathroom, the style and material of the tub you choose are really important. 'Baths come in many different shapes, styles and materials, and consequently there are baths for every budget, style and need,' continues Youssef.
'Freestanding stone, composite, and cast-iron baths are at the high end of the price spectrum and offer substantial benefits compared to inset steel and acrylic tubs. Composites are warm to the touch and can be repaired easily, while cast iron baths arguably have the best heat retention properties.'
It's when you reach this stage of the planning that you realize how important step one is to the whole process. Understanding how you use your space and your requirements for a bathroom will make these decisions much easier.
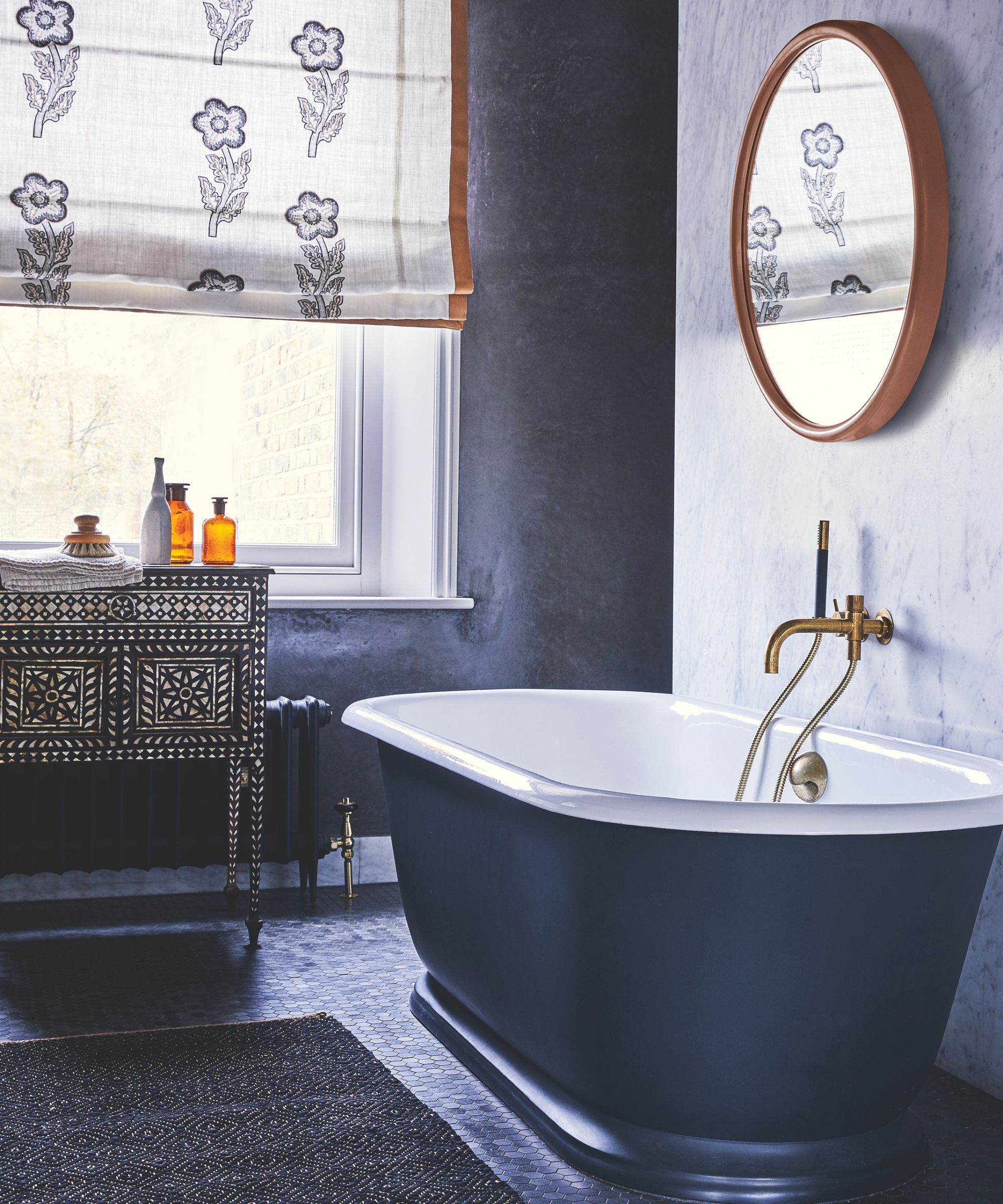
'Think about who will be using the space and how – do you need a double vanity for a busy household, or a compact cloakroom solution? Would a statement bath enhance the room or overwhelm it? Choosing well means balancing aesthetics with comfort and scale,' says Keeley.
You'll really start to see your design come to life here. Make sure you consider the overall look and feel you're trying to recreate. The materials, colors, and style of vanity you choose will have a big impact on your bathroom design.
'Go for pieces that complement the architecture of your home, but don’t be afraid to introduce contrast. For example, pairing traditional brassware with crisp, contemporary ceramics. Quality matters, too. These are the pieces you’ll interact with every day, so they should feel as good as they look. A well-chosen bath or beautifully made basin can transform a bathroom from purely functional to genuinely special.'
5. Choose your tiles and where they will go
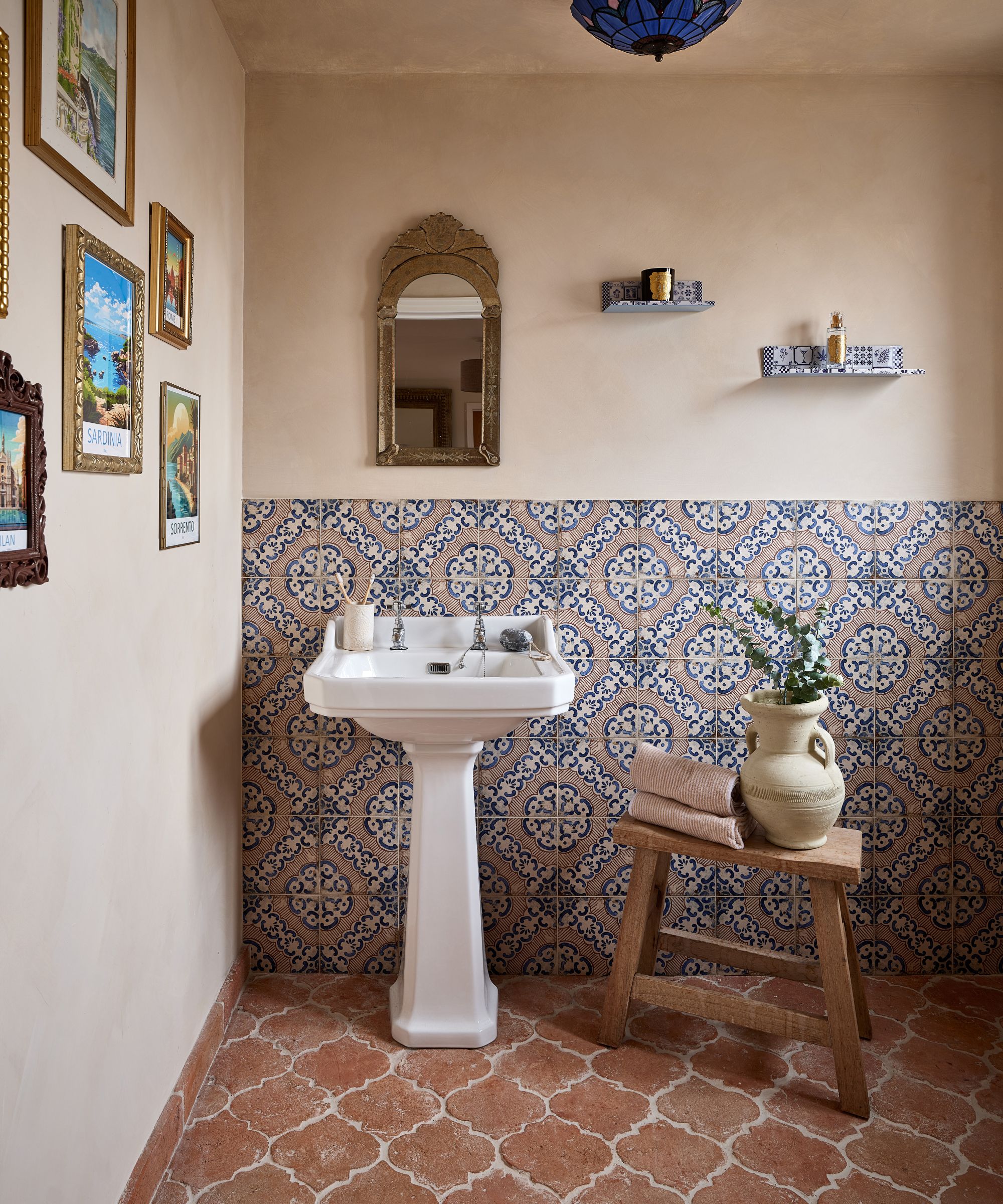
Now you've started on the decorative elements, it's time to choose your bathroom tiles. They are a really important part of the design, not only offering a functional feature, but one that sets the scene for your whole design.
'Tiles come into play once the layout is locked in, but they’re far from an afterthought. In many ways, they set the tone for the whole room, whether you’re going for something calm and tonal or bold and full of personality,' says Grazzie Wilson, head of creative at Ca’ Pietra.
'We always recommend thinking about tiles early, not just in terms of color and texture, but how and where they’ll be laid. Will you go floor-to-ceiling in the shower? Wrap a bath in statement stone? Introduce a border or a change of scale to break things up?'
While choosing the style, color, or pattern of your tiles is super important, don't forget to think about the tile layout and shape. Different designs can suit more traditional or more modern schemes.
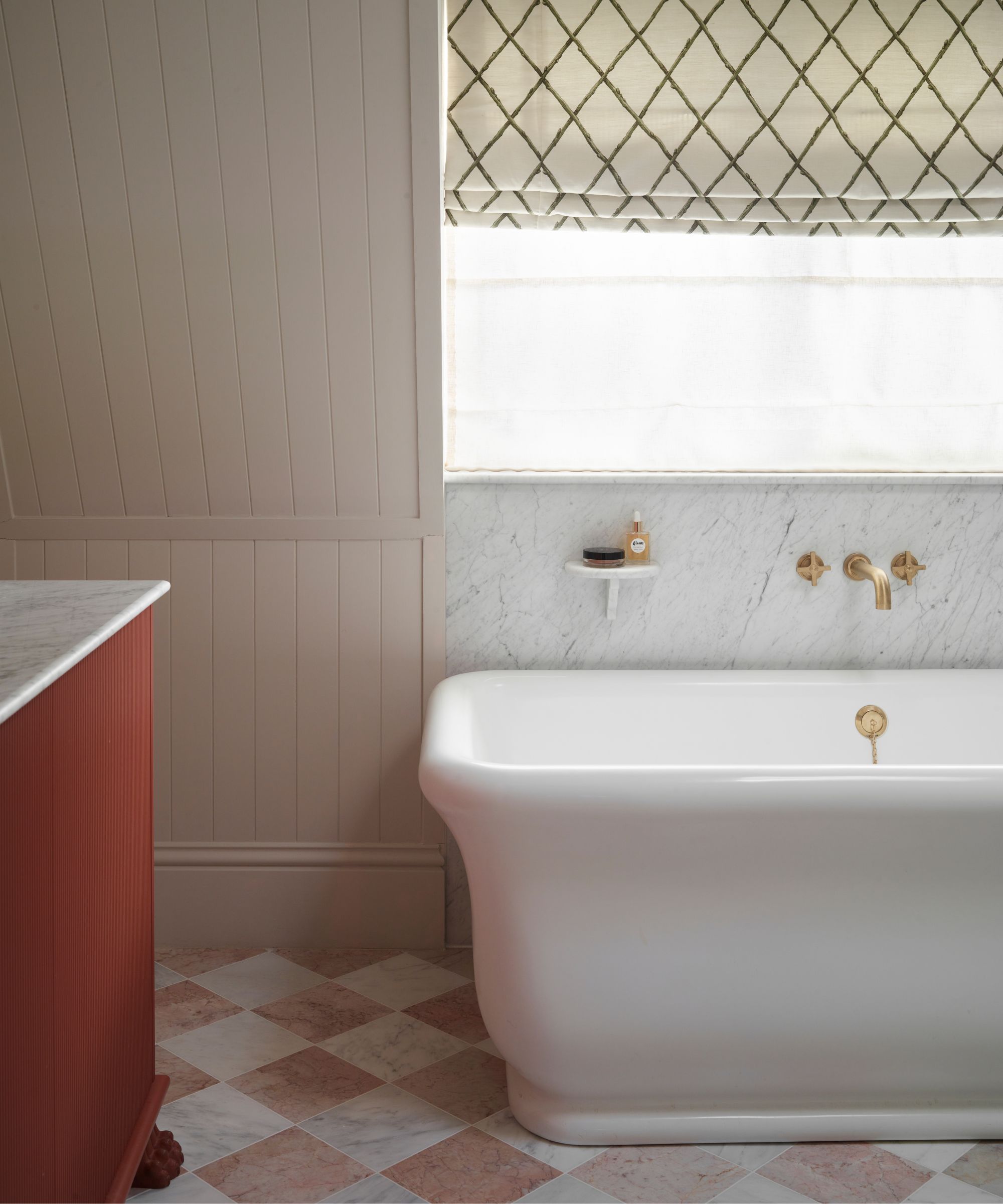
'How tiles are laid can completely change the feel of the space. A stacked pattern feels clean and modern, herringbone adds movement, and classic brickwork brings softness. Don’t forget the grout, as the contrast or blend can make all the difference,' says Grazzie.
'We always recommend tiling before anything is fitted. Tiling first gives you a clean, uninterrupted finish – no awkward cut-ins, no gaps behind basins or baths – and it means the room is properly sealed from the start. It also makes life much easier down the line if anything ever needs updating.'
The type of tile you choose will depend on the type of bathroom – a family bathroom will likely need the most durable option. ‘I would always use porcelain tiles in a family bathroom, including slip-resistant porcelain on the floors, as they are very hard wearing and will still look amazing in years to come,’ says Ripples Bathrooms’ senior designer Katie Gisby.
6. And think about your overall color palette
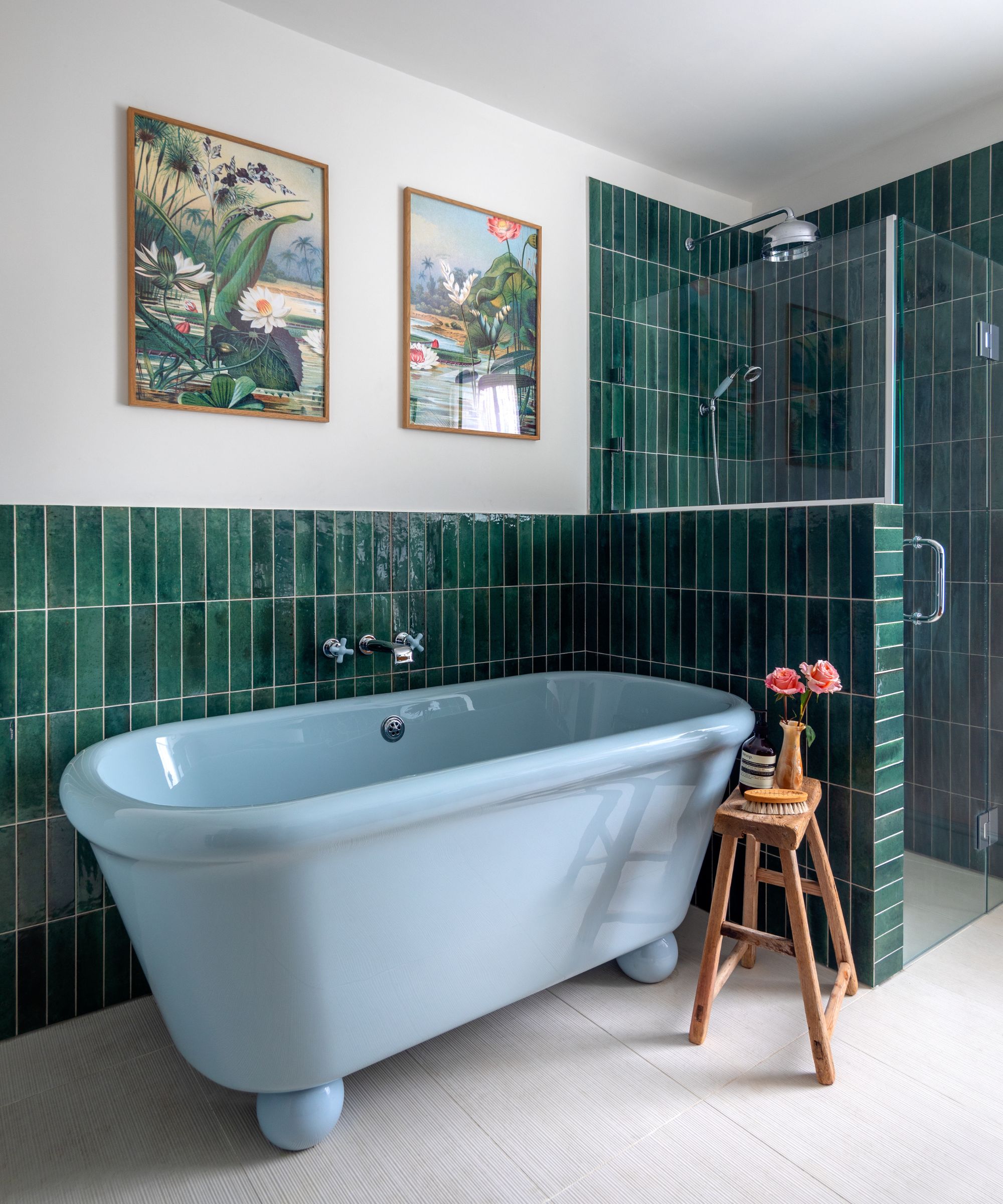
While some people think of choosing the bathroom paint colors before the tiles, it's actually much easier to create a cohesive color palette when the tiles are selected first. You will go into buying your tiles knowing the color palette you want, and it's much easier to match paint colors to tiles than it is the other way round.
Your tiles are often the focal point, so pick out bathroom colors from them if you've opted for a patterned design, or find a complementary hue to the tile color for a bathroom that feels elevated and seamless.
It's also useful to have a clear guide of the wall and floor tiles together, as the paint color is often the last element that ties everything together. Or, if you've opted for a tile drenched bathroom, you can skip this step altogether.
7. Introduce your bathroom lighting fixtures
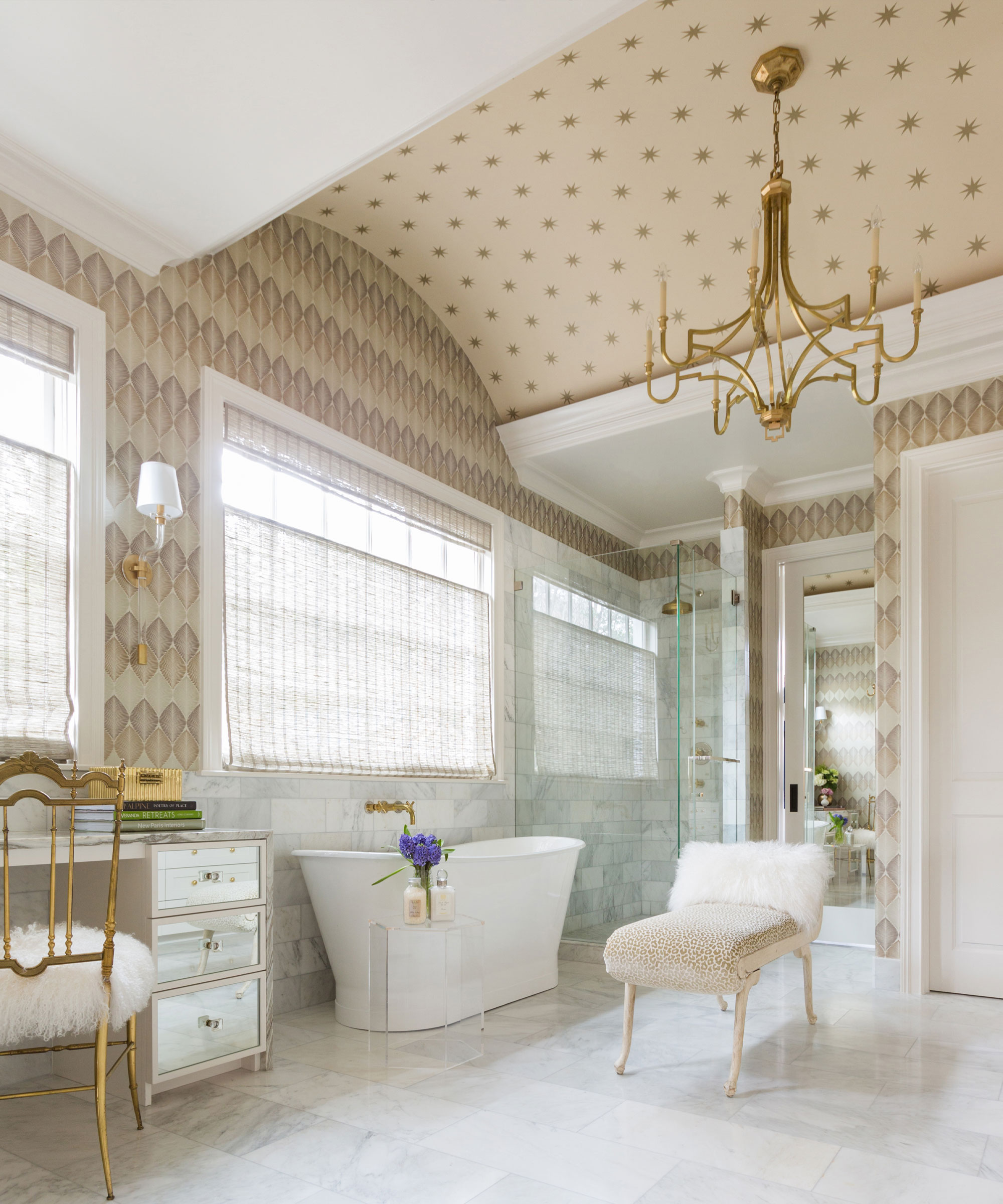
In step three, you will have sorted all the electrics, making sure they are wired to code and in the right location, which makes his part of the design process much easier. Choosing your bathroom lighting fixtures is an exciting part of the planning, and their presence will make the bathroom project feel complete.
'Be it your ultimate spa-like sanctuary or a busy family scheme with a fresh, crisp feel, good lighting can make a small bathroom look bigger and a large bathroom feel more intimate,' says Sally Storey, of John Cullen Lighting.
'Layers of light, on dimmers and separate circuits, will allow you to switch between bright light needed for cleaning to softer levels for a relaxing mood,' she explains.
Try to have a mix of functional and decorative lighting. Choose one area to make a statement – this could be a bathroom chandelier over the bathtub, with more simplistic wall lights.
Or vice versa – if you've gone for functional recess lighting in the ceiling, your wall lights are the perfect place to add warmth and character. Aim for sufficient task lighting in the shower and vanity areas, plus ambient lighting around the bath and in alcoves and niches.
8. Accessories with those all-important finishing touches
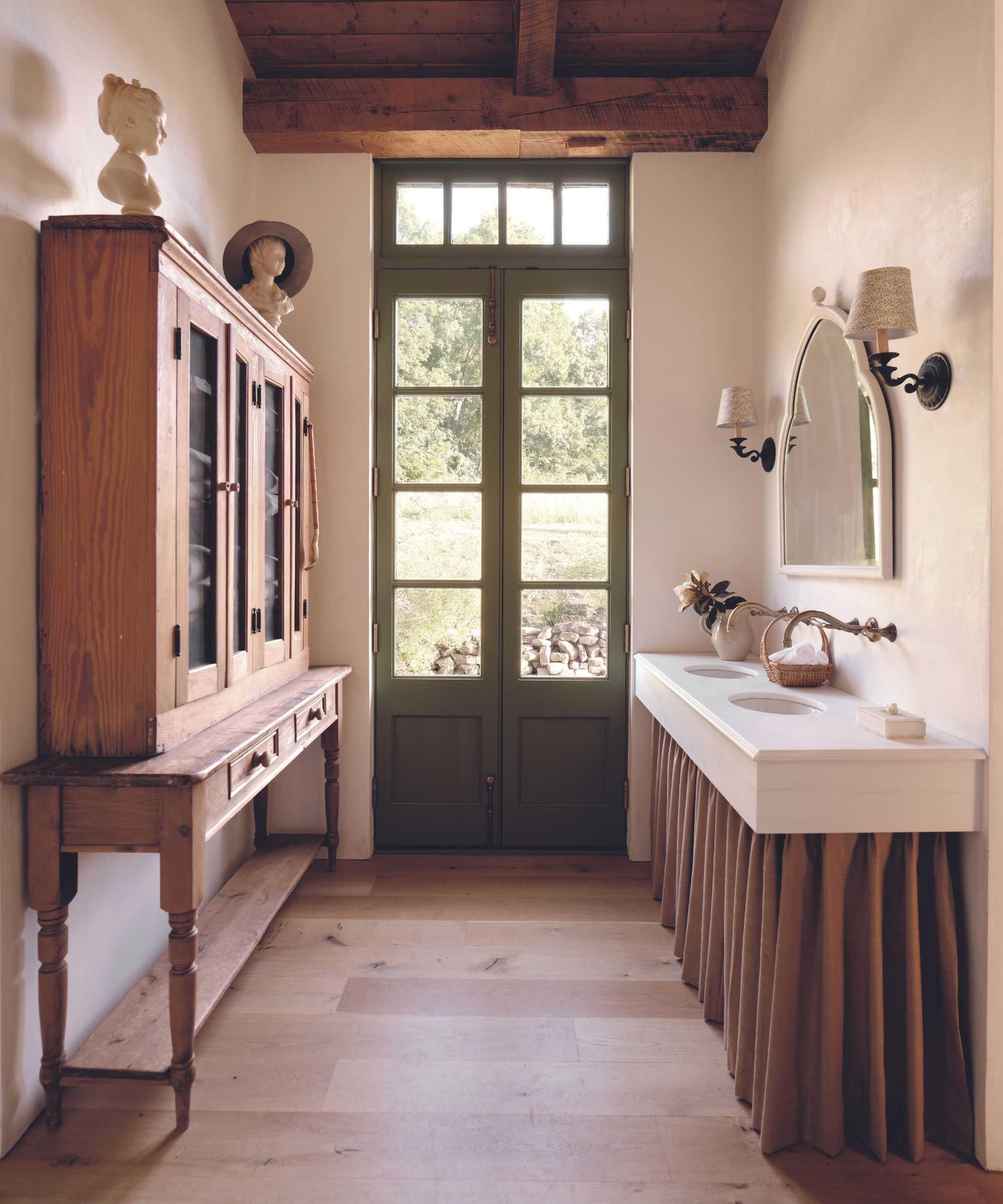
As with an interior design project, the final step is dressing and accessorizing your space. And it's something a lot of people forget to do in the bathroom, thinking of it as a purely utilitarian room. But it's these touches that create a cozier, more personalized feel.
'Once the key pieces are in place, it’s the final finishes that bring the room to life. Mirrors and accessories may come last in the process, but they have a huge impact on how the space feels. This is where you can add warmth, softness, and a sense of personality, whether that’s through brass detailing, natural textures, or a well-placed pop of color,' says Sally Bettison, design manager at Tissino.
'The best results come when these elements are chosen with the overall scheme in mind. A mirror can bounce light and make a small room feel bigger; a splash of warm metal can soften a minimal palette.'
Make sure you're adding pieces that are useful and feel intentional in the bathroom. You don't want your surfaces, whether it's your bathroom countertops or shelving, to feel cluttered and messy.
'It’s not about layering for the sake of it, it’s about refining the space until it feels finished. These final touches are what turn a good bathroom into one that feels designed, often with touches of personality that we’ve now seen bathroom design rooted in,' she finishes.
Will an extra bathroom add value to your home?
If you're wondering if adding an extra bathroom will add value to your home, it's likely the move will pay off. Adding extra bathrooms is a recognized way to boost your property’s value and can do wonders for the morning rush hour.
Options include turning an adjacent box room into an en suite, stealing an unused area of an upstairs landing, or using stud walls to section off a large bedroom. A smart downstairs utility or powder room can incorporate a shower room if there are no options upstairs.
The advent of electric showers and pumped drainage systems, such as macerators, means there are few spaces that can’t accommodate bathroom fittings.
Macerators are noisier than gravity-based drainage, but many people can accept the compromise, particularly if the extra bathroom is only intended for occasional guest use.
Plumbing a new room is easier and cheaper if it is located next door to an existing bathroom or above the kitchen, and not too far from the external soil stack, so that pipework doesn’t have far to travel.
What makes a good bathroom?
If you want to know what makes a good bathroom, the secret is that it depends entirely on individual needs. Every person will have different priorities, so these should be taken into account.
For example, a family bathroom might need both a bath and a shower plus lots of storage, while an ensuite might just need a small shower and a toilet. The layout is also key and how this works in the space you have. It's also a good idea to think about both lighting and storage and the best way to achieve these.
Overall, a good bathroom should cater to the needs of your household, whether you live alone or in a busy family home. But it's more than just function – the design should showcase your interior design style and offer a glimpse into your personality.
Planning a bathroom might seem like a daunting task, but the end result will always be rewarding, especially if you follow these steps. Remember, whether you're designing a small bathroom or a sprawling space, it's all about balancing style and function. Look to bathroom trends for fun design features, and why not add a bit of luxury with a bathroom island or even a comfy bathroom lounge?







