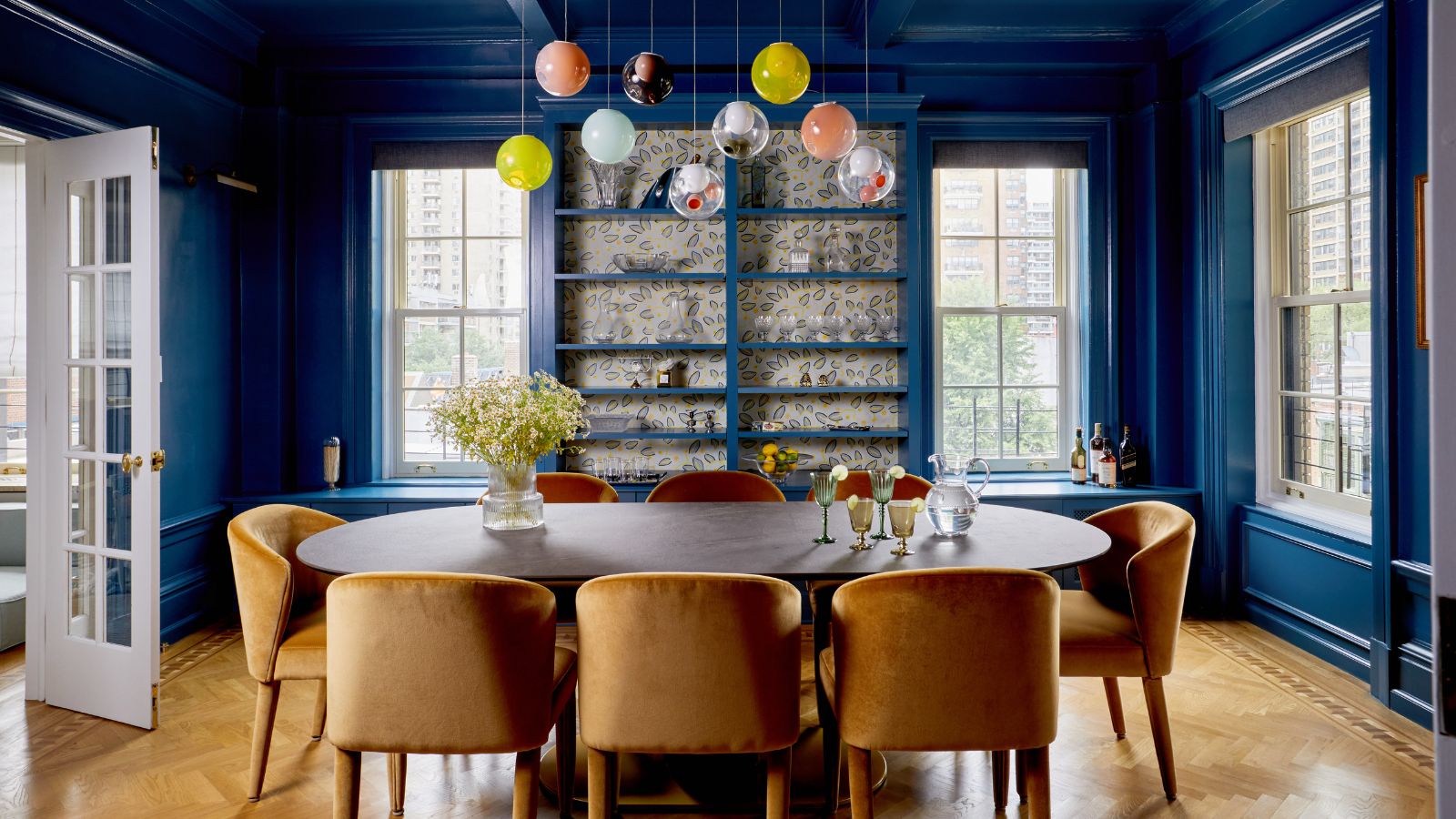
There's a lot to learn from the super-stylish redesign that has recently taken place in this Upper West Side apartment overlooking Central Park.
The original house design was full of Manhattan pre-war charm. Featuring original inlaid wood flooring and intricate moldings throughout, the traditional layout is divided into two wings, with one dedicated to common spaces and the other to private sleeping quarters.
The new interiors of this apartment, overseen by designer Larisa Barton of Soeur Interiors, stuck with the two-wing layout, and seamlessly blends its original architectural details with modern elements and vibrant pops of color.
The result is a timeless aesthetic with an eclectic twist, honoring its classic roots while embracing a fresh, contemporary feel. There was one further element the homeowners were keen for Larisa to tackle: and that was to incorporate some clever storage solutions within her planning.
Read on to discover how the new look apartment packs maximum style, color and storage into its compact floor plan.
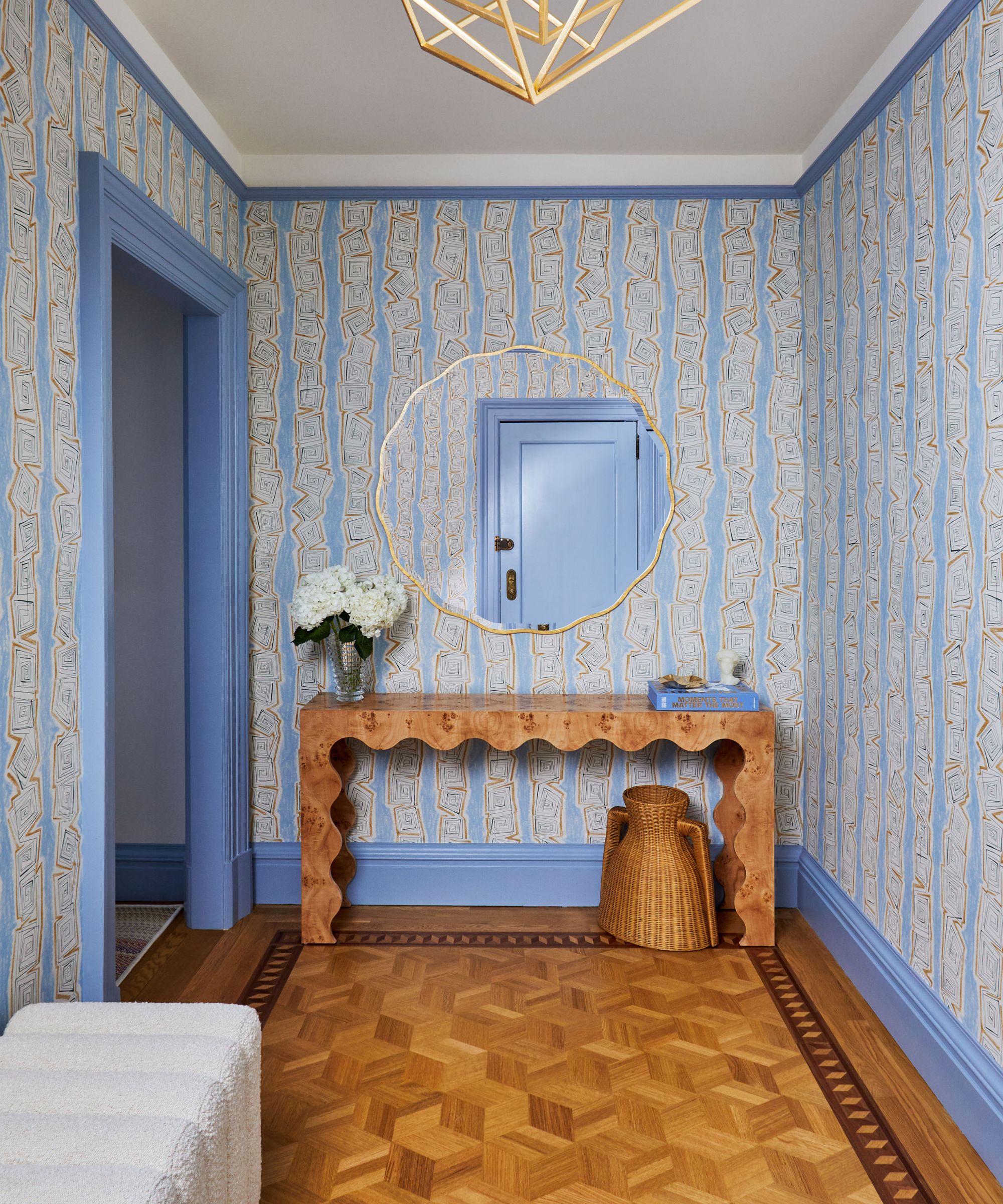
Blue pattern creates a strong first impression in the entryway, with a Schumacher wallpaper and coordinating trim. The bright, contemporary colors also help shine a spotlight on the fabulous original inlaid flooring.
'We had fun with shapes, incorporating a scalloped Scout Design console and a striking Regina Andrew mirror to add depth and interest,' adds Larisa.
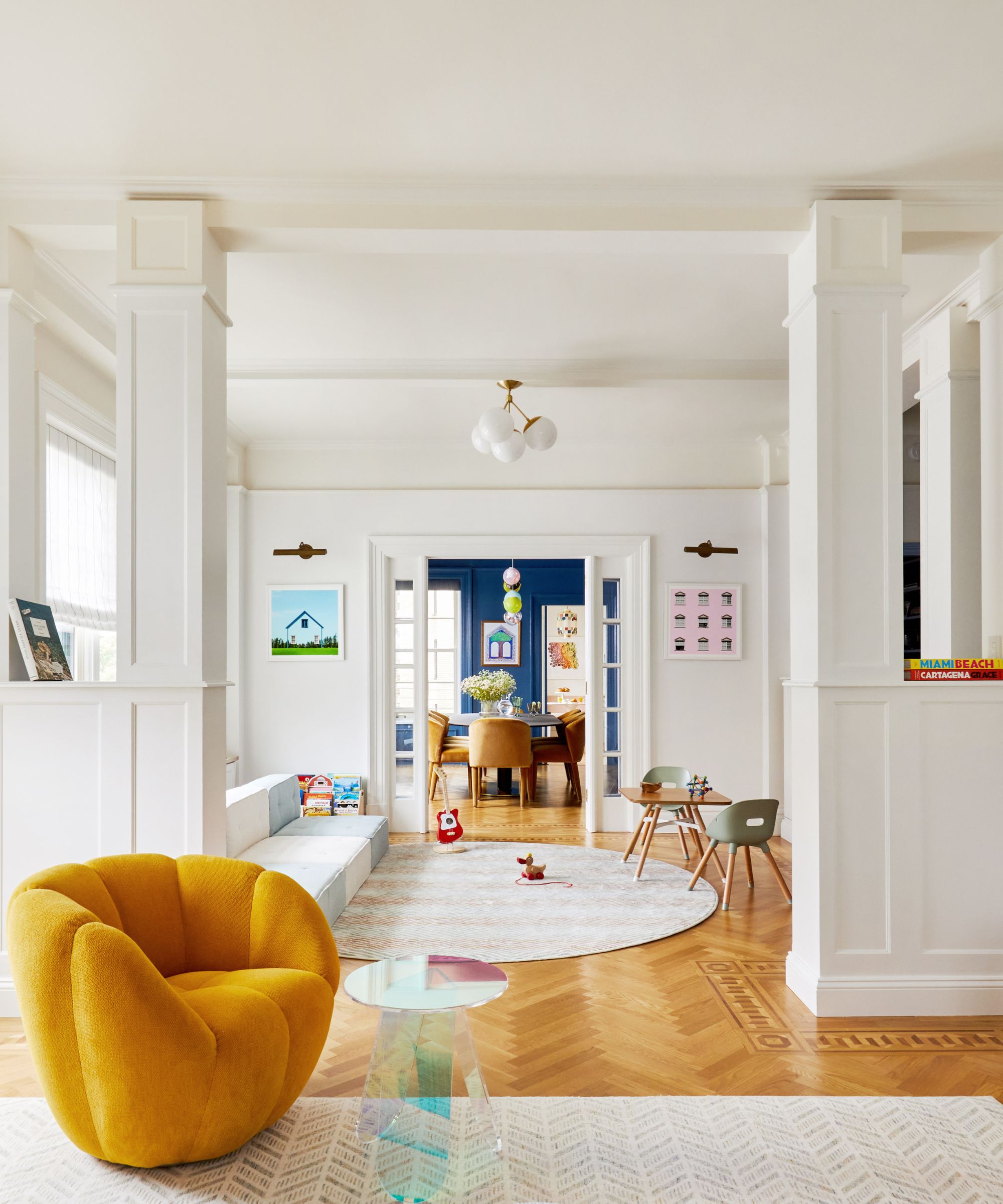
With an open layout through the three main living spaces, living room, play room and dining room, major consideration had to be given to the view through each space. There had to be harmony, order, and continuity.
'The playroom, being highly visible in the middle of the run, needed to be both beautiful and functional,' says Larisa. 'We opted for low-profile seating and a rug inspired by our hallway design, cut into a round shape to soften the space and introduce curves to the otherwise angular room.'
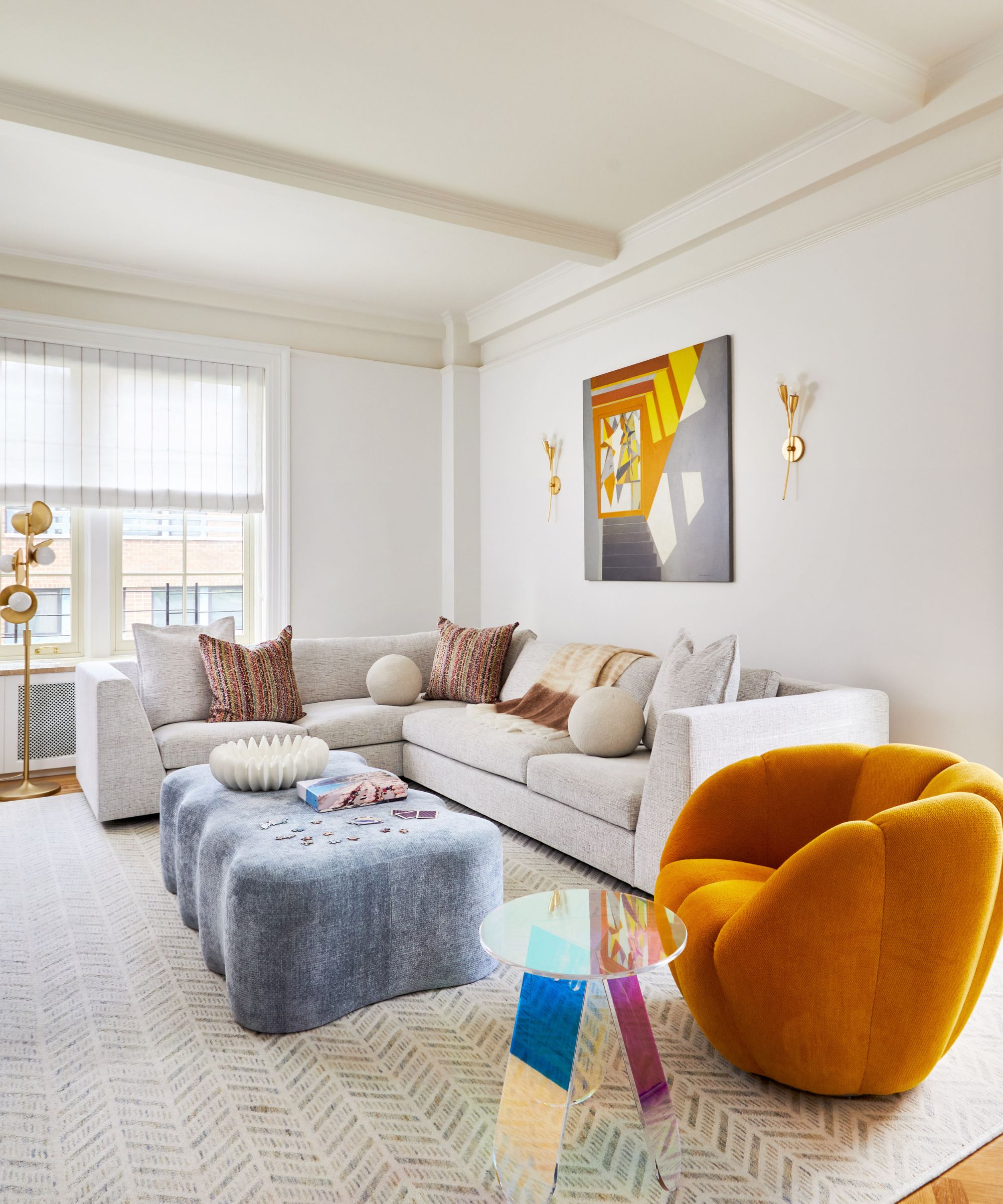
'For the living room, we aimed for a bright, airy feel, grounding the space with soft creams and ivories,' says Larisa.
'We introduced vibrant color through a Roche Bobois swivel chair and a custom-designed ottoman upholstered in blue chenille Kravet fabric, adding both style and warmth.' We love the way the swivel chair picks up the colors in the room's artwork.
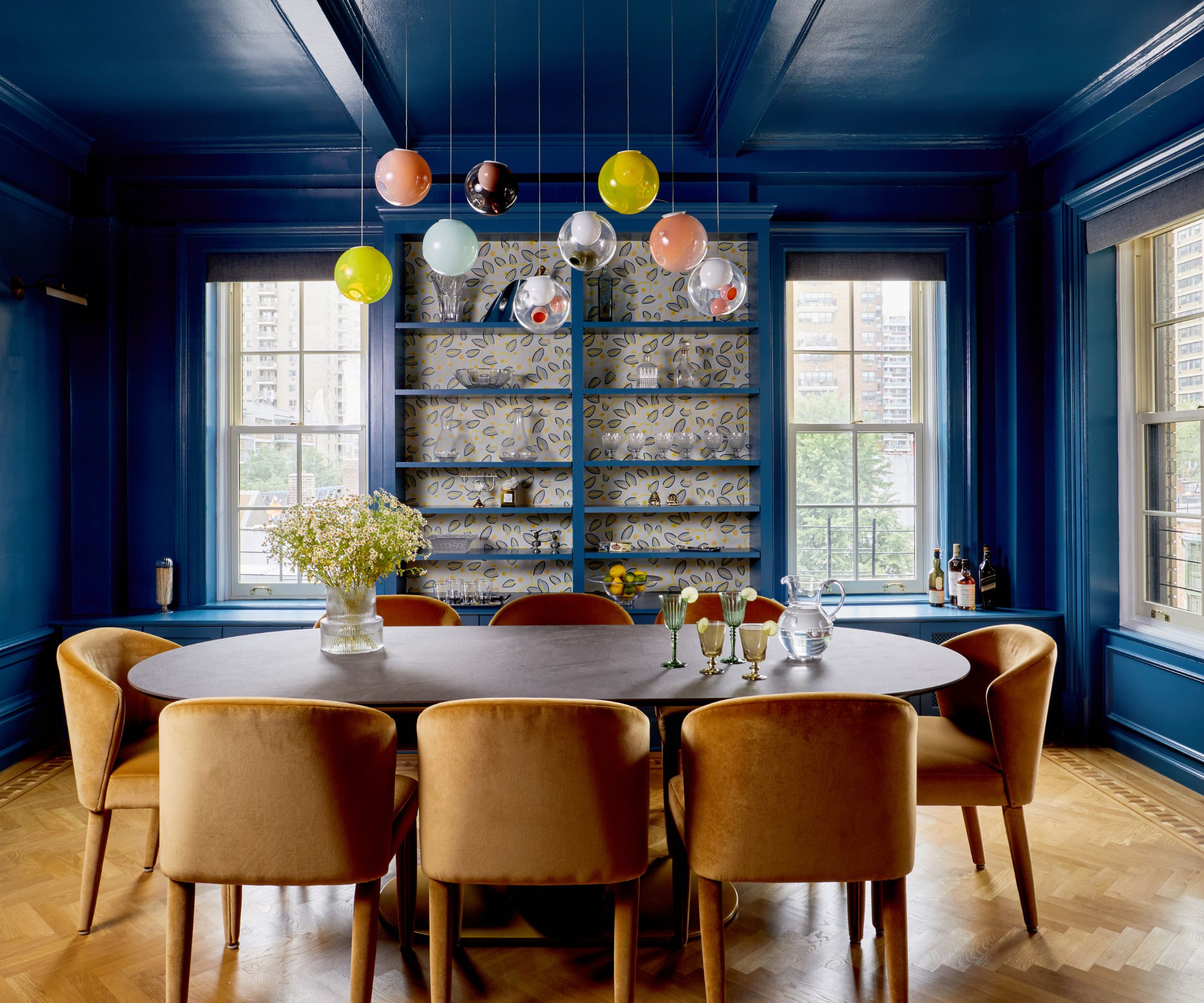
In a room that's used almost exclusively for entertaining, it makes sense to be brave with color and style, and Larisa's dining room ideas certainly fit the bill.
'We aimed to strike the perfect balance between formal and fun,' she says. 'We color-drenched the room in a high-gloss blue, while floral wallpaper behind the existing millwork added a light, airy touch. The pièce de résistance is the Bocci light, which serves as both the focal point and the jewelry of the space.'
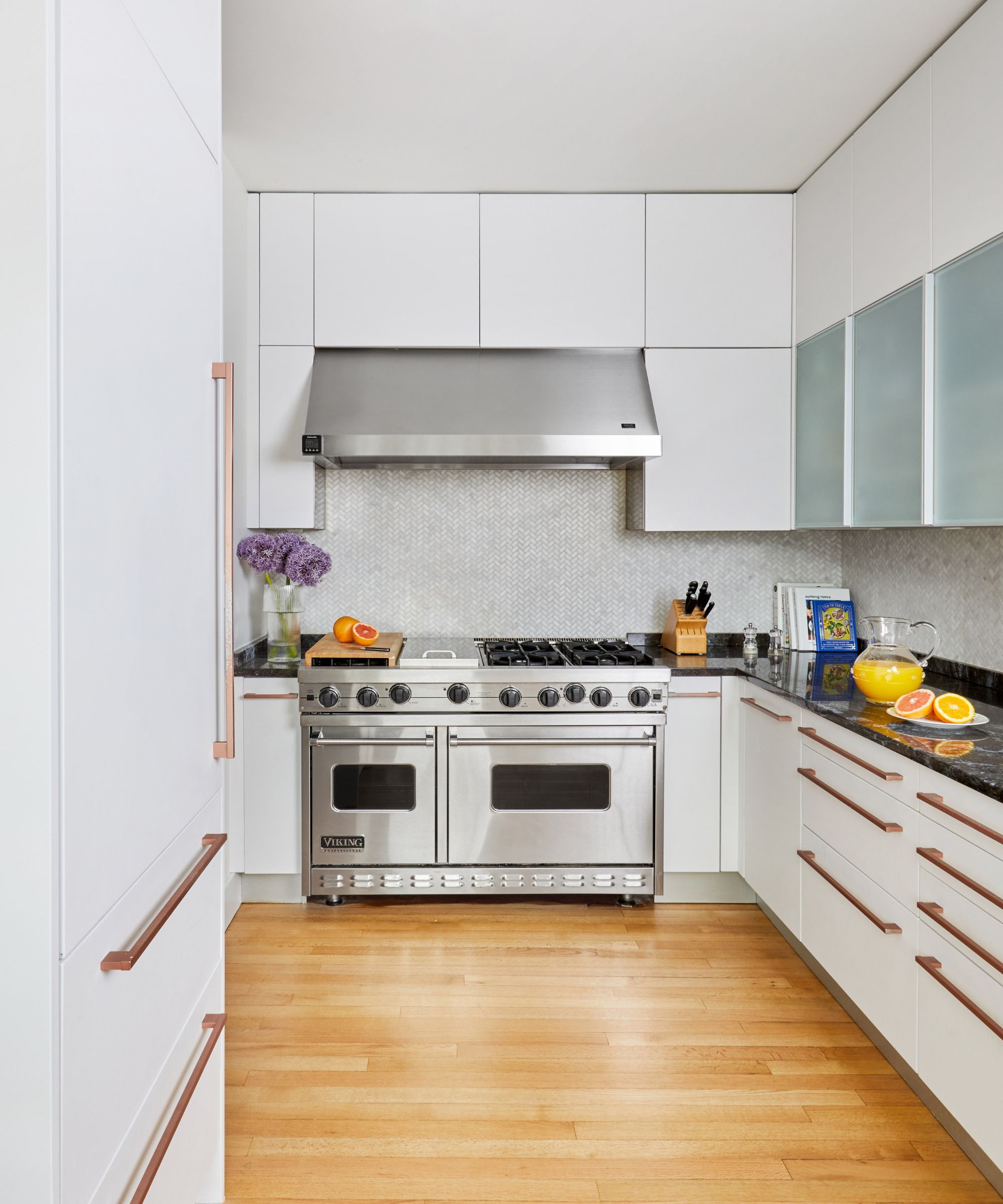
This was a makeover on a mission, with the couple and their young children waiting to move into their redesigned space.
'Given our time constraints, we chose a light cosmetic renovation for the kitchen,' says Larisa. 'We refreshed the dark wood cabinets with an off-white finish and added a herringbone backsplash to create a cozier feel.'
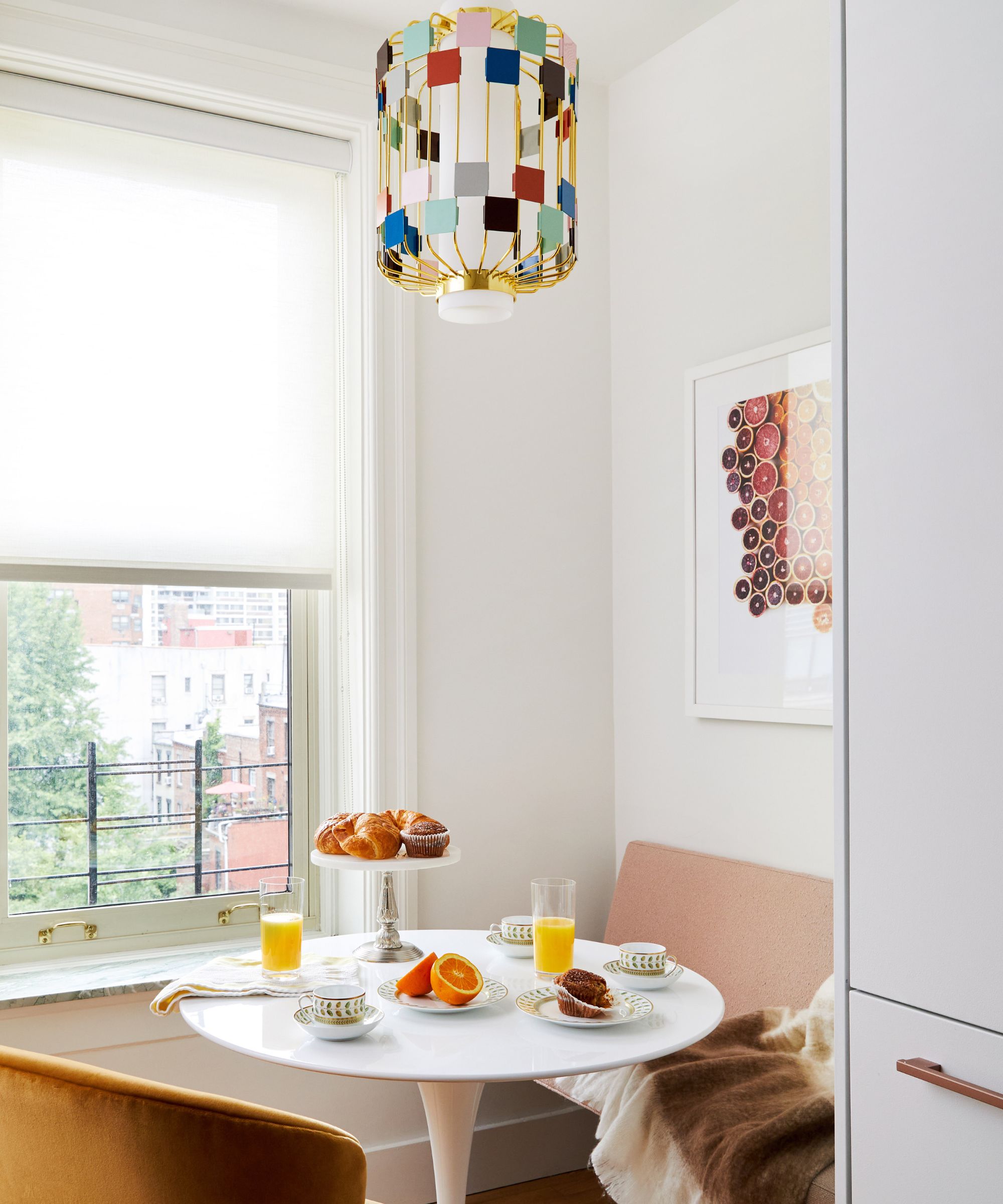
In a scenario where you're not doing a total kitchen remodel, it's amazing what a difference you can make by focusing your efforts on one small area of the room, as with this eat-in kitchen. 'In the corner, we designed a charming dining nook featuring a pink banquette and a playful Jonathan Adler pendant,' says Larisa. And, hey presto, the whole space gets an instant style update.
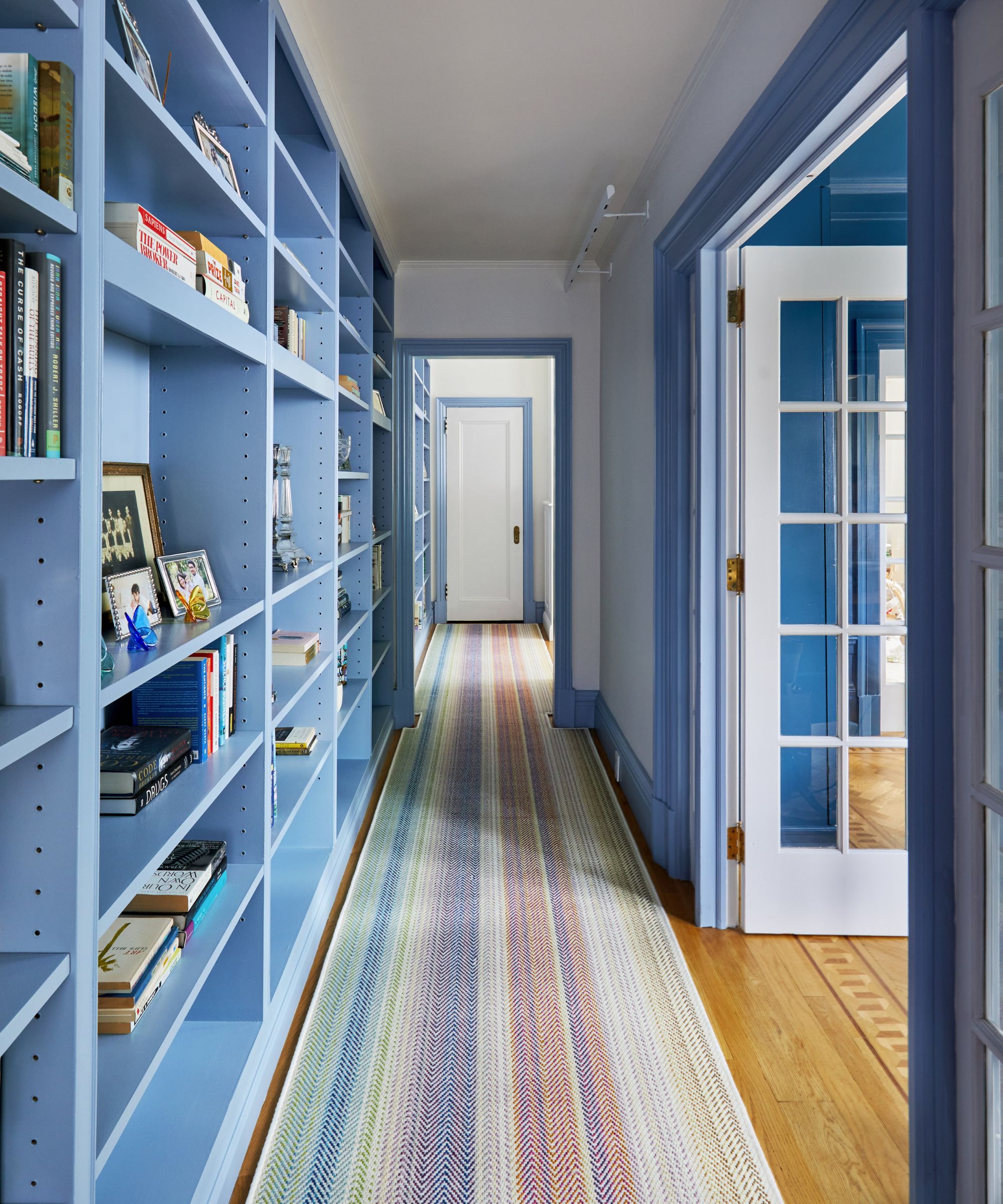
Larisa embraced the long narrow entryway by packing in a run of built-in shelving, then made a real feature of it by painting it in a bright, bold color and displaying treasures.
'To maintain a cohesive flow, we carried the blue color palette into both hallways, and added a vibrant Missoni wool runner,' explains Larisa.
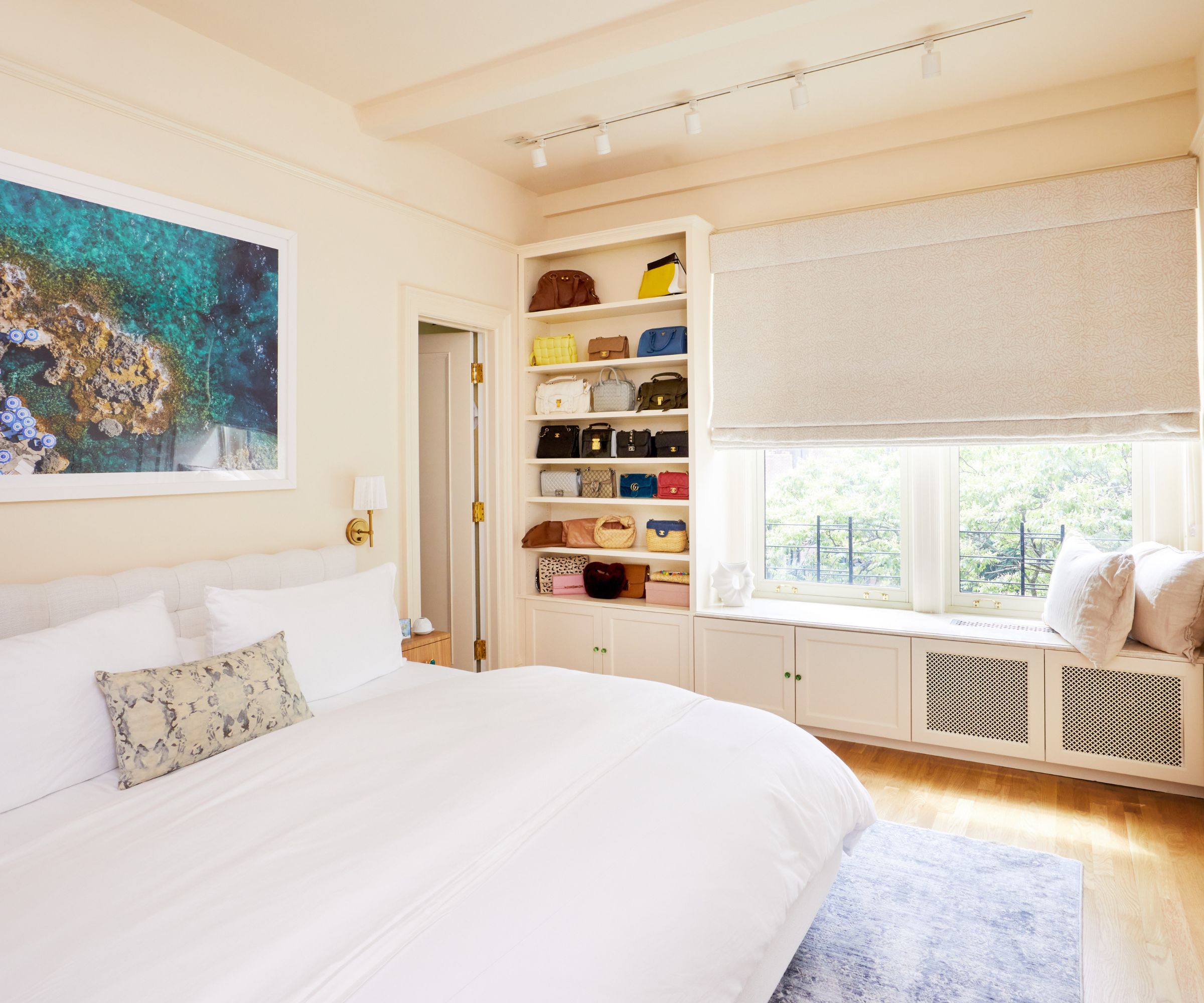
There are more common-sense storage ideas in the primary bedroom, with under-window cupboards that can double as a window seat – the views across Central Park are a real bonus! Next to the window, narrow wall shelves are used to display a colorful collection of handbags.
'After exploring several wall coverings, we chose a soothing buttery yellow for the primary bedroom to create a serene atmosphere,' says Larisa. 'A low-profile bed anchors the space.'
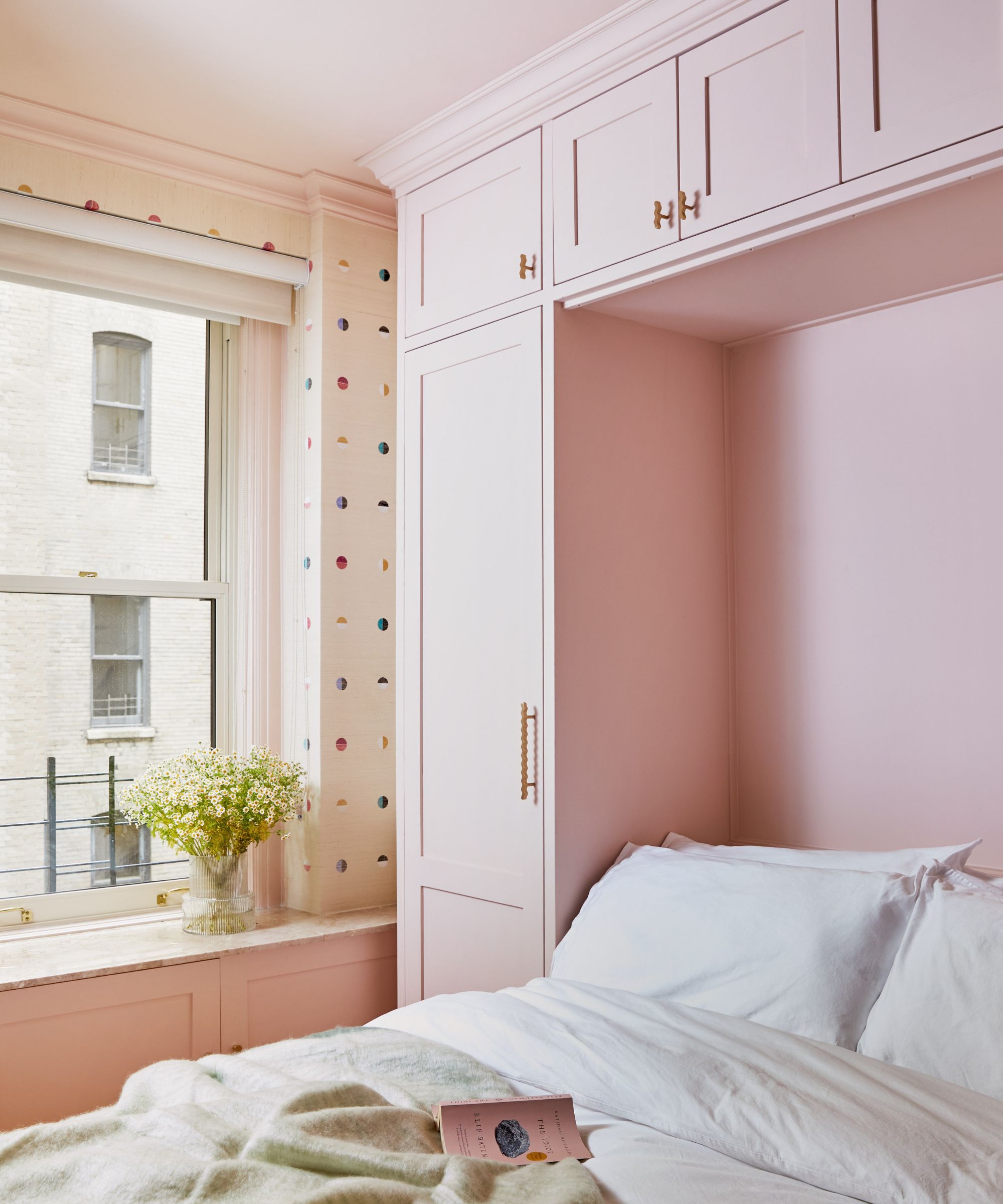
When a room serves a dual purpose as a home office and guest bedroom, it makes sense to turn to a tried and tested solution. A pull-down, or Murphy bed, is a real space saver in this situation.
'We designed a Murphy bed that doubles as extra clothing storage, painting it in Farrow & Ball's Pink Ground and adding Schumacher's grasscloth-printed wallpaper to create a welcoming, warm space for guests,' says Larisa.
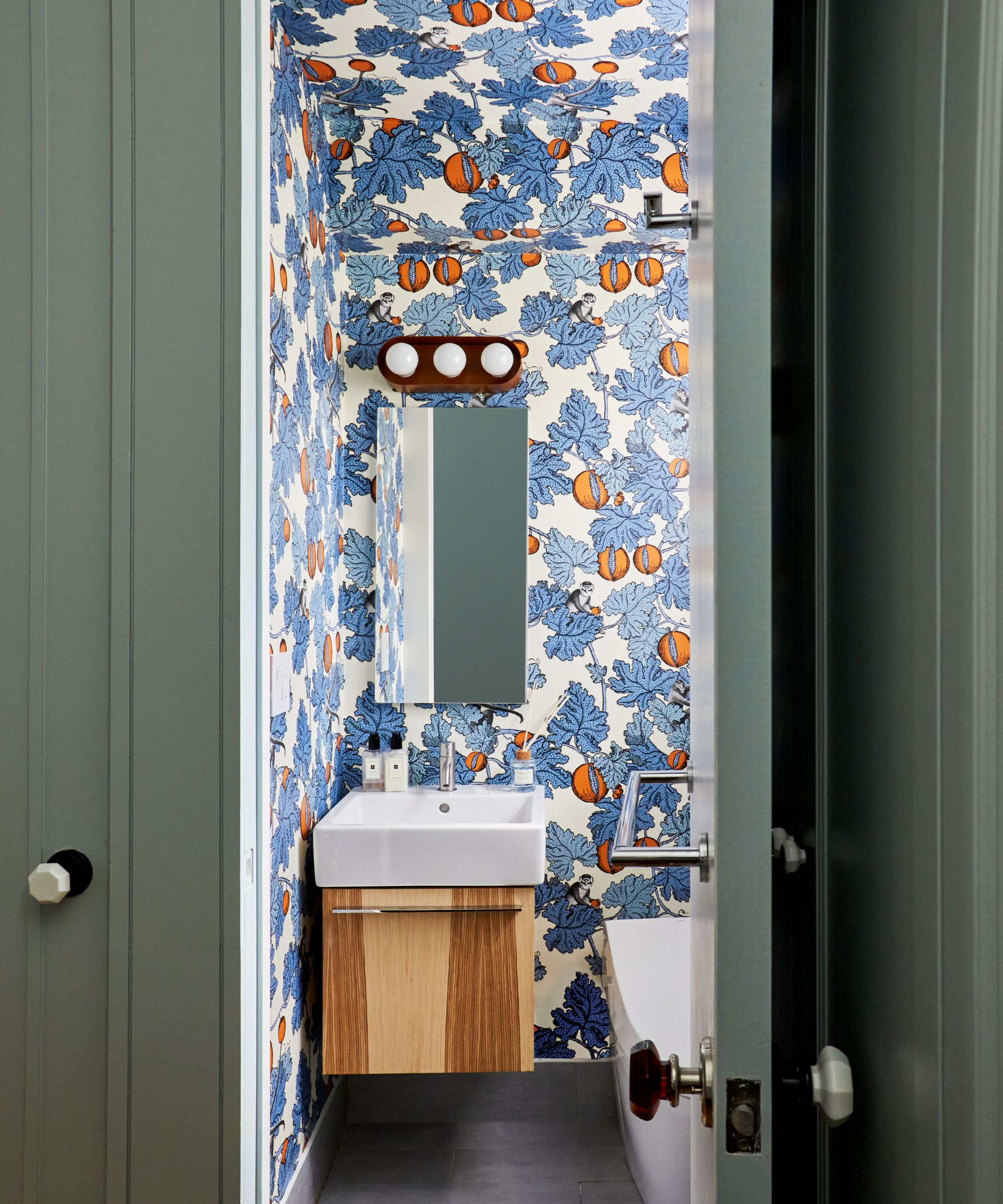
The powder room may be small, but it makes a big impact with a Cole & Sons wallpaper and a Schoolhouse Electric vanity sconce, adding bold character to the space. A floating vanity cabinet frees up floor space in a small room, and adds a little hidden storage space too.
Interior design: Larisa Barton, Soeur Interiors
Photography: Kelsey Ann Rose







