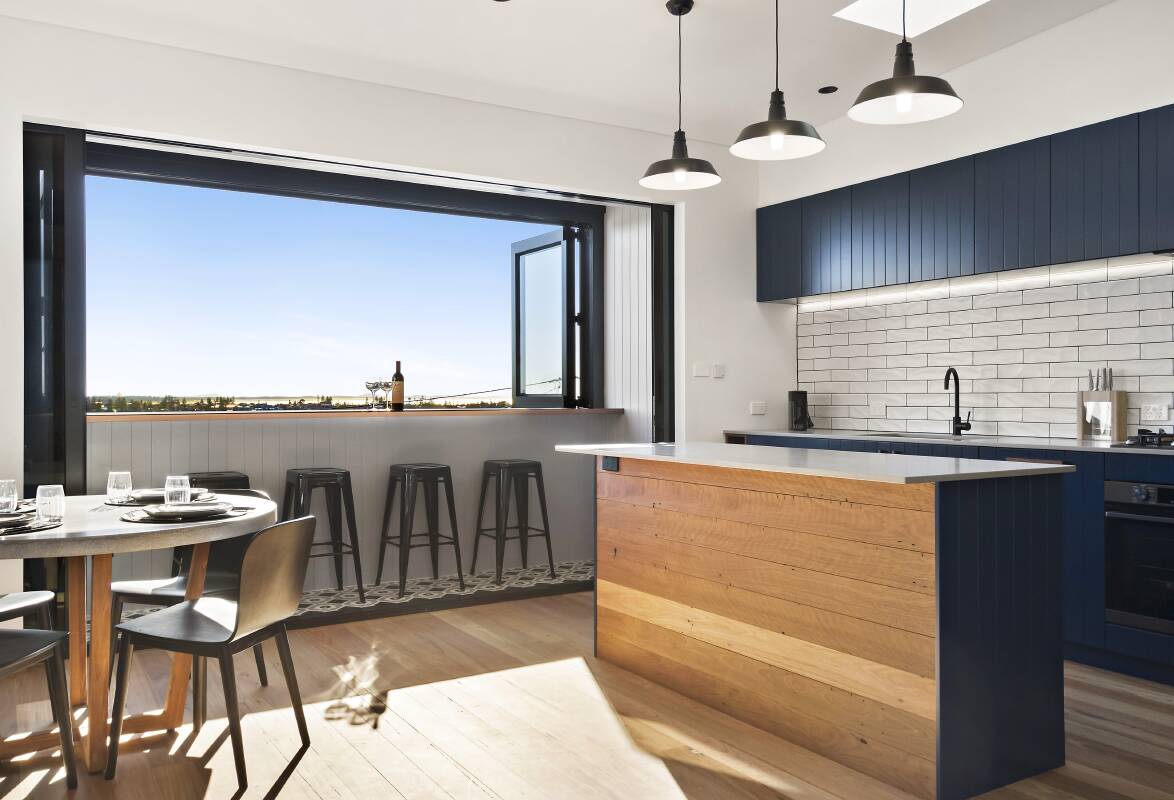







BUILT in 1895, The Stables is a unique historic holiday home in The Hill. The freestanding former horse stable is on the grounds of the 'White House' (or 'Wyrallah', as it was originally known), a grand house built in 1885.
Husband and wife Nathan and Fiona Robinson, who are both engineers, bought the White House (along with The Stables, which sits on one of the seven lots that form the property) in 2012.
The couple had a long-running affection for the property - which they described as a "beautiful unloved old home with amazing views and space" - having attended the auction it was last sold at in 2003.
"It was purchased by another party who we ultimately found out had grand plans to renovate it - but he couldn't convince his wife to take it on," Nathan says.
"We bought it off him nine years later, when we were more financial. By that stage, the property had dilapidated even further, and both The Stables and the White House were uninhabitable."
Designed by noted Newcastle architect Frederick Menkens, The Stables was originally three storeys high, including a hay loft.
"The top level was converted to a garage with the advent of motor vehicles, but horses were still kept for leisure in the bottom level for some time afterwards. The whole building was ultimately converted to a dwelling in the 1960s when it became illegal to keep horses in the city."
By the time the Robinsons owned it, The Stables, Nathan says, had been "heavily modified".
The top hay loft level had been removed. Inside, it had a lounge, bed, and bathroom upstairs, where cladding and aluminium windows had been installed, and a kitchen downstairs, with original features, thankfully, still largely intact.
Renovation on The Stables started in 2019 and finished in mid-2022.
"We took The Stables structure back to the first-floor bearers, taking care to leave to original bottom level untouched, and rebuilt the heavily modified top level. The whole building was replumbed, rewired and is now a modern compliant building with a whole new life that can last for another hundred years," he says.
Reused materials were used as much as possible throughout. Such as the original timber floors, which were repurposed and made into new timber wall panels and boards, and recycled bricks from the property being used in the rear courtyard.
"The beauty of these older buildings is when you work on them a lot of history is revealed," Nathan says.
"The horse trough, for example, that had been converted to the kitchen bench and sink, the mucking drains under the slab in the bottom floor where the horses were housed, and the timber dowelled window 'bars' that used to be in the window openings instead of glass."
"We even found parts of bridles and horseshoes in the roof cavity. The other feature associated with The Stables is the brick paths and driveways on the property that have a raised brick every fourth course, so the horses could get traction."
While The Stables now serves as accommodation for visiting friends and family and as a holiday rental since last August, Nathan notes, "It was never really built as a rental, it was built as something we would want to live in, so it has probably been overdone for a short stay or rental."
"When you act as the architect and interior designer, you get very invested in the outcome and don't want to take shortcuts."
The couple's love of recycled timber and contrasting timber, brick, and black drove the interior style. There are also thoughtful additions such as the barn doors, made in Tenterfield, NSW, that are a nod to the history of the property.
The care, time, and attention to detail taken to transform the dwelling are reflected in the striking end result. An elegant, modern, and minimalist light-filled two-bedroom, two-bathroom townhouse with a private courtyard and outdoor dining area, with stunning views across the harbour.
Nathan describes The Stables as "a modern heritage conversion building with an industrial flavour".
"I remember how I felt when I walked through the property in 2003 for the first time and saw the views and the big ships coming and going.
"I hope people who stay there get the same feeling of interest and appreciation."
belleescapes.com.au/properties/bpps-the-stables-at-the-hill/
To see more stories and read today's paper download the Newcastle Herald news app here.







