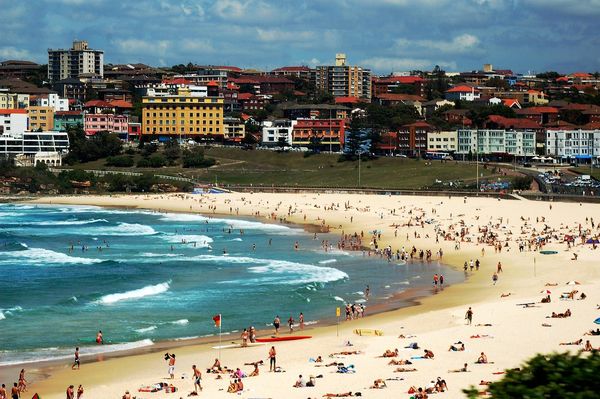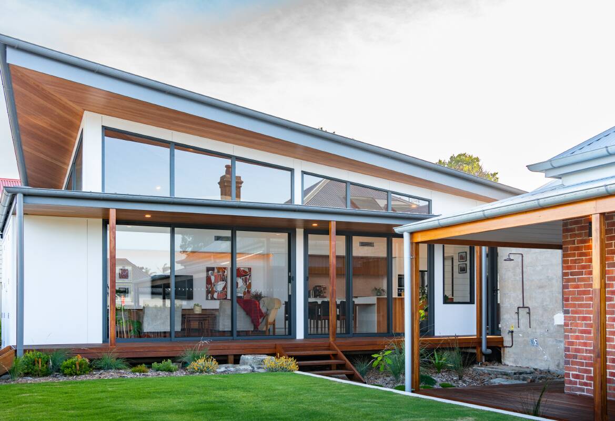
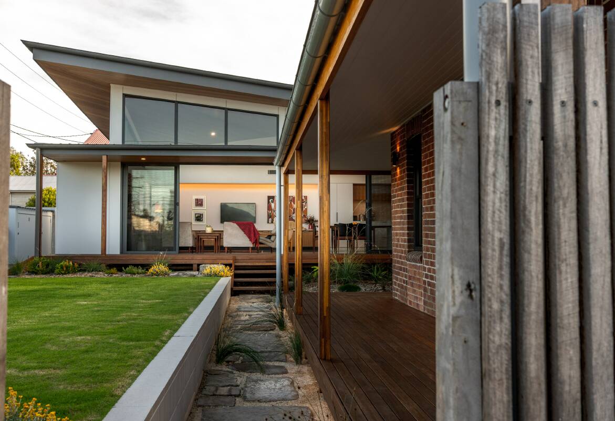
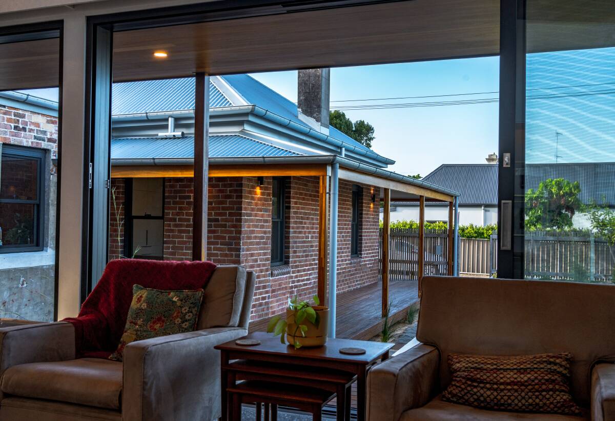
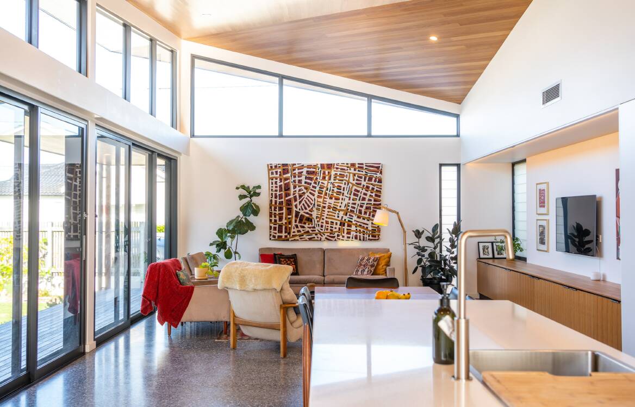


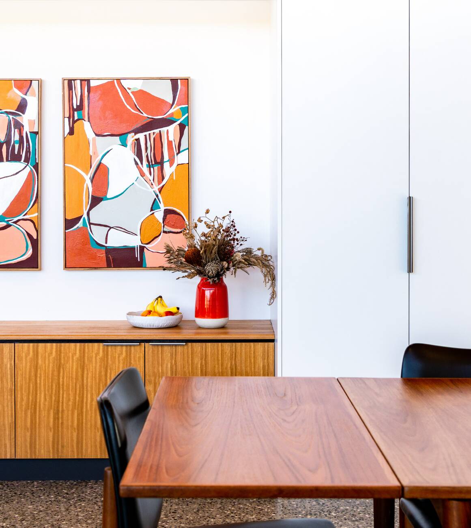
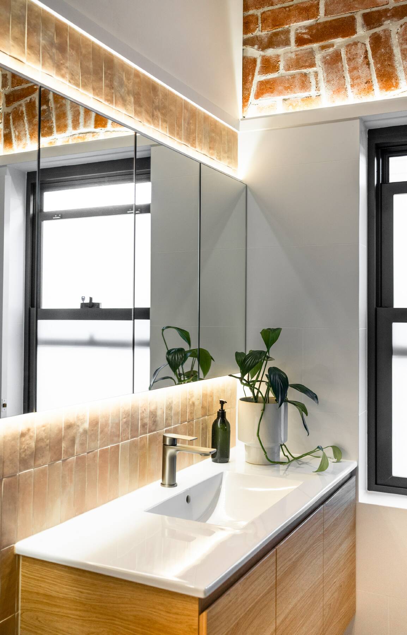
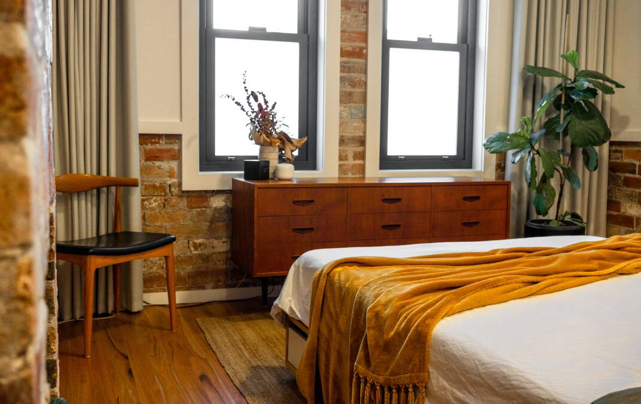
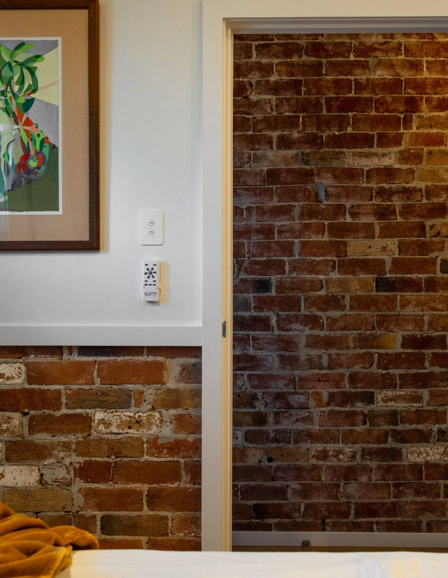


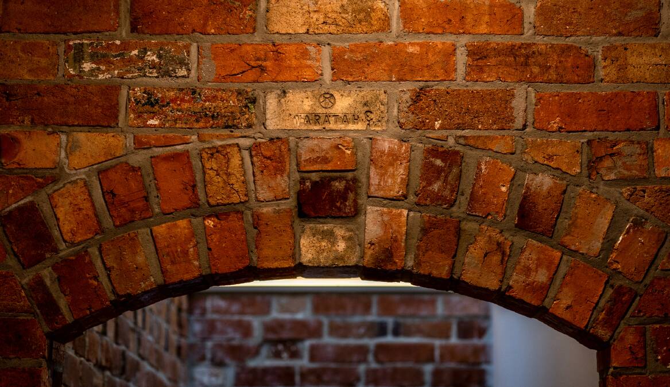
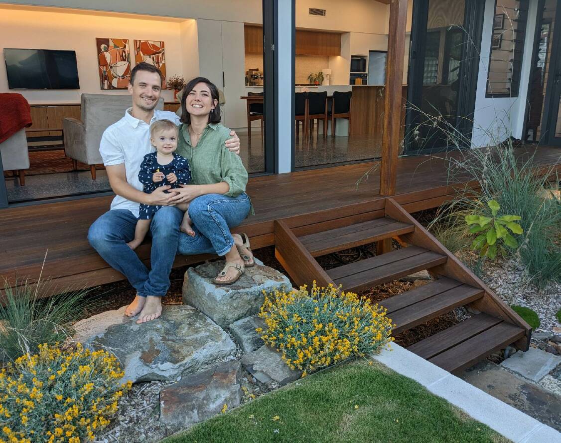
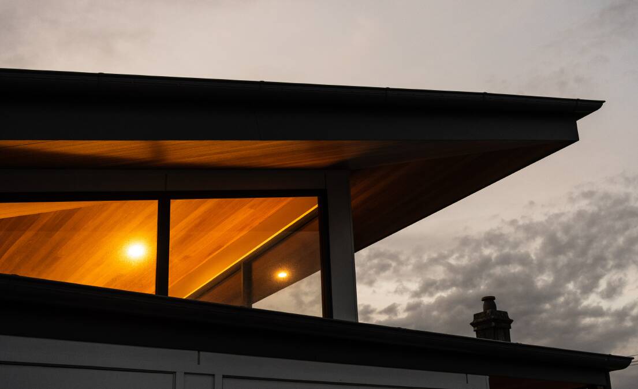
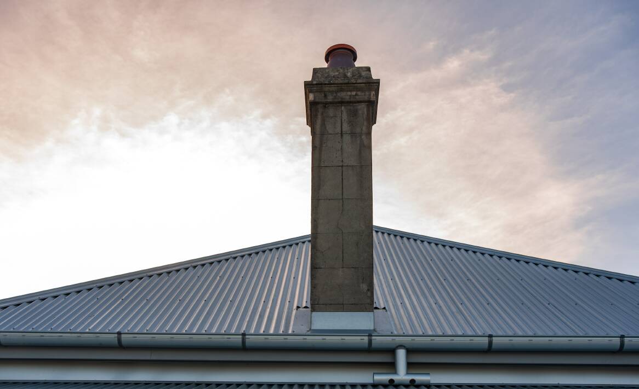
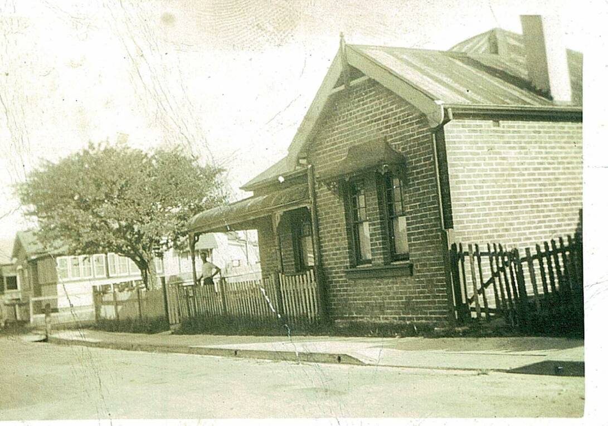

BASIL Bullock felt an immediate connection to a Waratah house on a corner block marketed for "complete restoration or probably demolition".
Even when somebody crashed through its rotting floor at an open house, prompting potential buyers to turn tail, he stood his ground.
Graduate architect Basil had a clear vision for how to turn the 1895 cavity brick property into a dream first home for himself and partner Gemma Wolk.
Although Gemma "thanks her lucky stars" they bought in 2016, before the property price boom, at the time she needed convincing they had done the right thing.
"We went out for a celebratory dinner and Gem basically asked: 'Why have we bought this pile of bricks?'," Basil recalls. "So, I sketched out on a napkin the design in my mind and when we got home, I went into a bit more detail on the back of a receipt."
The couple lived in the house while they saved for the restoration and rear extension, vacating when building work got under way in early 2020.
"Just before we moved back in [at the end of 2021, a week before daughter Saskia was born], Gem got the napkin and receipt framed and gave it to me as a gift," Basil adds.
It is fascinating to see how Basil's sketches have come to life. Salvaged flagstones guide visitors to the impressive, open-plan kitchen, dining and living extension that flows almost the width of the block.
The north-facing pavilion - with its polished concrete floor, soaring, pitched roof that channels natural light and bank of glass doors - is unmistakably modern. Yet Basil's design considerately references the original residence in the roofline, decks and timber ceiling.
Mid-century furnishings throughout the property are another unifying factor.
Quality, second-hand pieces sourced by Gemma include the pavilion's $30 Parker dining suite.
The transition from the new section to the old is breathtaking.
The restored building oozes character and warmth. Creatively exposed brickwork is complemented by new blackbutt flooring and ceiling lining boards repainted white.
The bricks are believed to have been made locally. "Waratah" is stamped on one above the lintel of the former kitchen's fireplace, which has been transformed into an archway.
Through the archway, the hallway opens to three bedrooms - the main with ensuite - and the family bathroom. More arches and architectural skylights draw the eye upwards in appreciation.
Off the former kitchen, now a laundry, a study overlooks a Mediterranean-flavoured rear courtyard.
"It has been really enjoyable to see the vision come true and it was a real family affair, with my brothers, Theo [Theo Bullock Constructions] and Roland [RX Builds], who are carpenters, working with Dan Lark, of Active Build," Basil says.
When they bought the property, Basil and Gemma worked hard to make the original house as habitable as possible. It had an outdoor toilet, rising damp and leaking roof.
"When we first moved in, we spent a week in the roof shovelling and vacuuming up coal dust," Gemma says. "Then we had a huge hail storm and the roof was so rusty the hail just punched holes in it. Basil used to climb into the roof to empty buckets when it rained."
Family and friends helped strip the building's exterior of paint and interior of lime render, revealing the richly textured brick walls.
It was important to the couple to retain the integrity of the property and, in doing so, honour former owner Danny Meehan. Danny bought the house when he was 16 and lived there - bringing up a family with wife Frances - until he passed away aged 83 in 2015.
"For years after we moved in, people who went past called this Danny's Place. Apparently, he always had a chair out on the front verandah and would read his book in the sun," Gemma says. "It seemed everyone knew him and we felt a responsibility to preserve the character of a place that meant so much to his family."
The pavilion and rebuilt return verandah overlook landscaping by Lushgrow, including a dry creek bed, couch lawn and native borders.
As Saskia moves happily between the pavilion and garden and her parents talk warmly of their friendly neighbourhood, it is clear that - like Danny - this family has found its place.
WHAT DO YOU THINK? Join the discussion in the comment section below.
Find out how to register or become a subscriber here.



