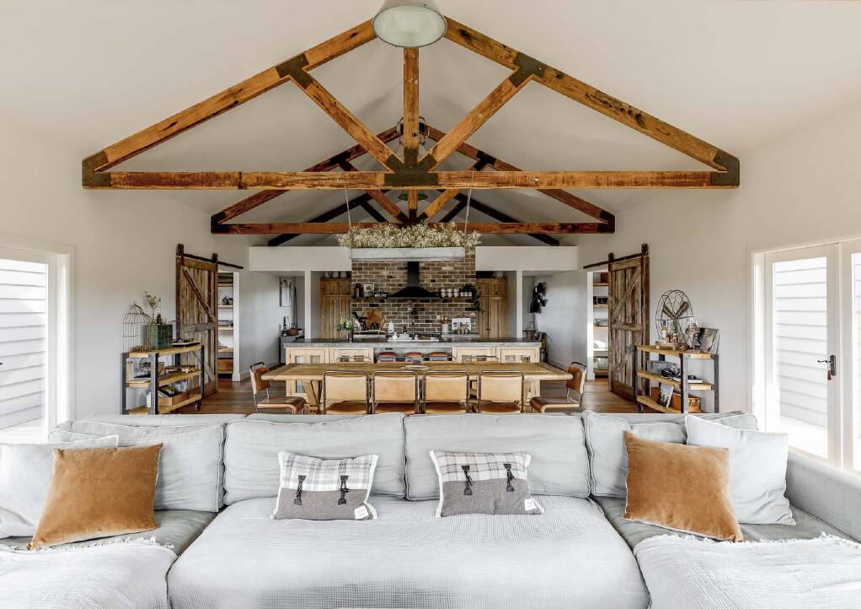
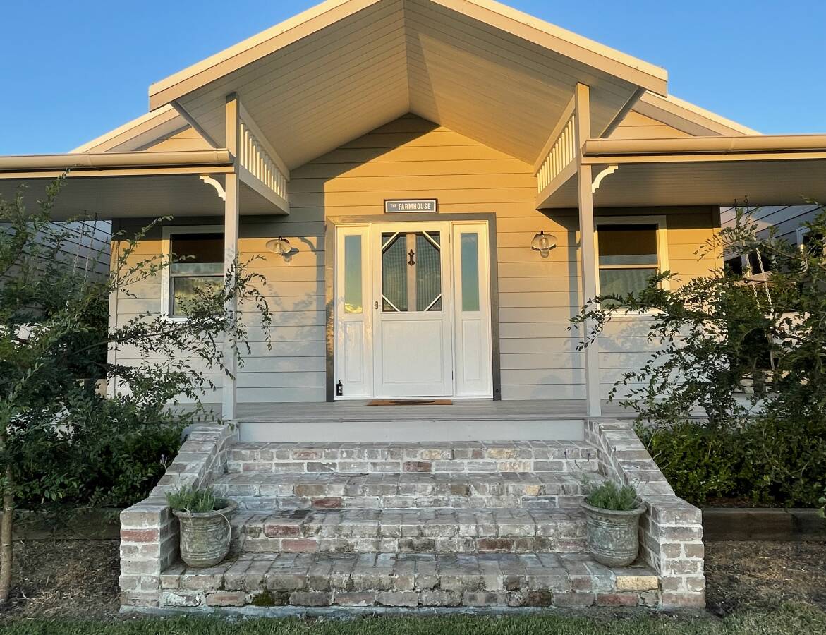
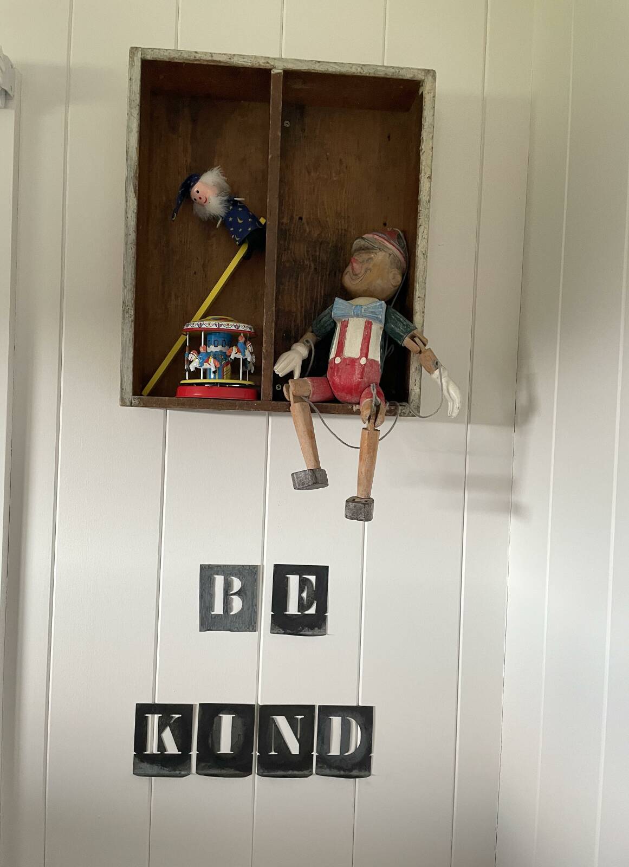

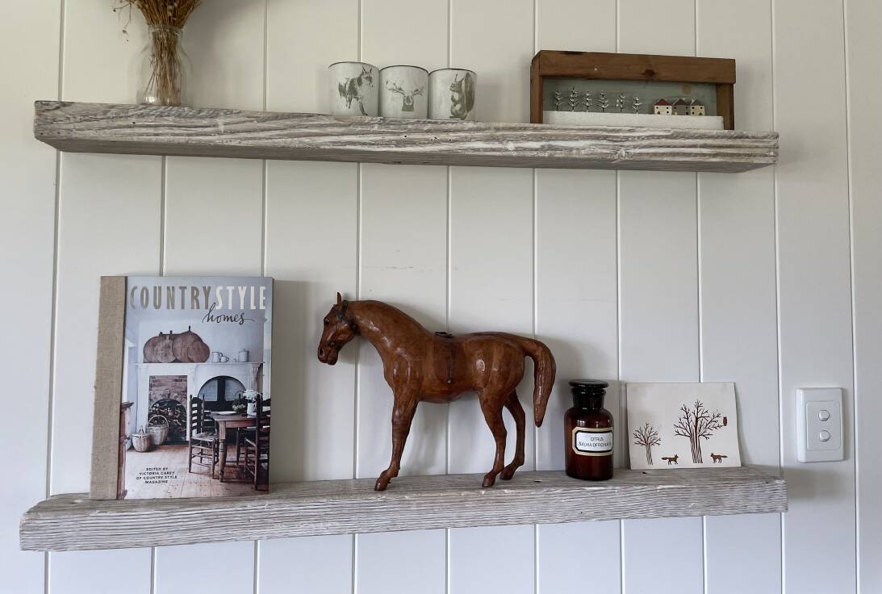
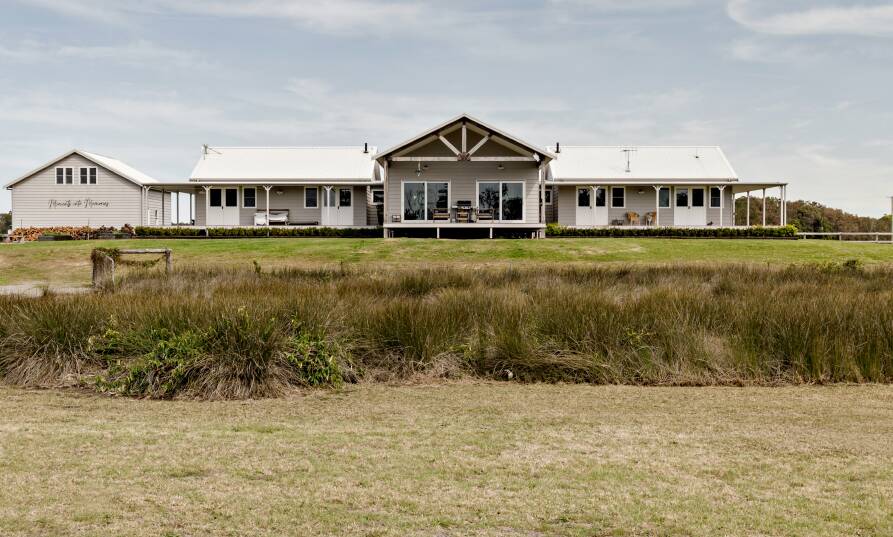
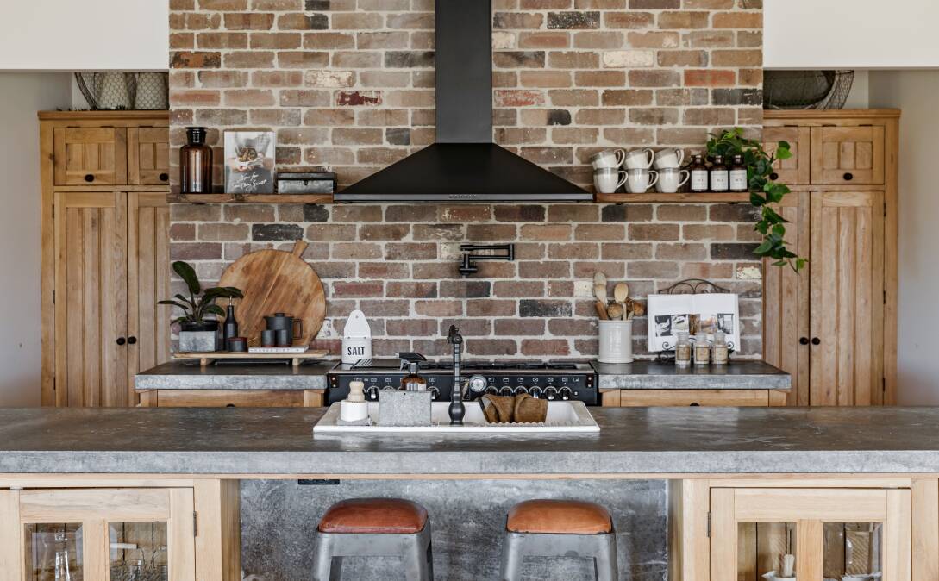
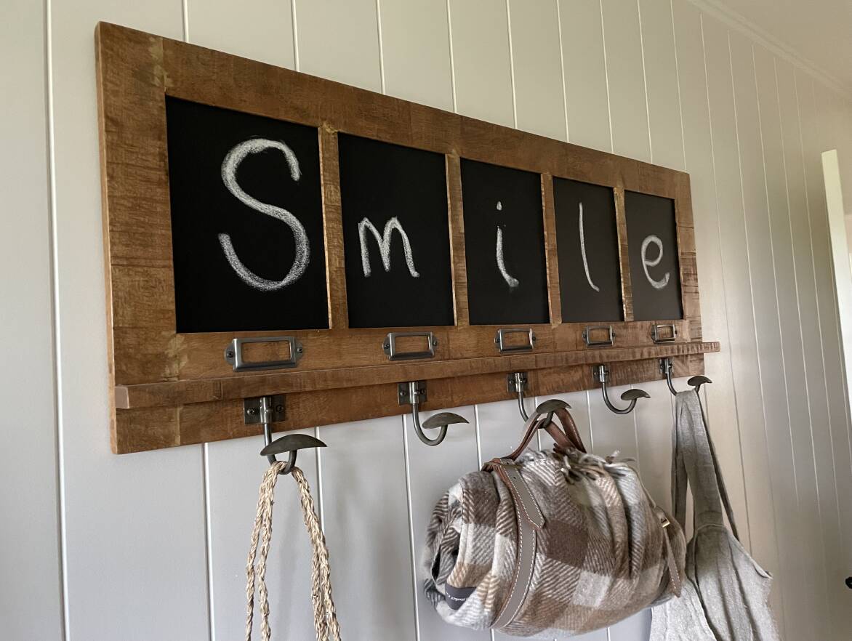
It was a quick escape up the coast, to Old Bar, to stay at a new holiday property.
And while the area was interesting for sure, it was hard to leave the home.
Sherindah Peck's Farm House at Oxley Island property is a stunning tribute to tradition, while a thoroughly modern approach underlies all of it.
Located on Scotts Creek, a tributary on the southern side of the Manning River that forms a boundary line between Oxley Island and Mitchell Island, the property sits on 57 acres of flat paddocks.
The look and feel of the new property is rustic country, and many of the materials are recycled. The attention to detail in building material and homewares takes it up several notches, to the high end.
The fit-out feels personal, from inspirational messages on posters, to the books on the shelves, to the message board notes. The furniture and manchester are comfortable, and quality-made. It's like somebody sprinkled the property in magical air that says, "treat people the way you like to be treated".
Rustic doesn't mean rusting and broken here. It means stylish, a real tribute to Peck and partner Nathan, a builder.
Those addicted to home renovation television will wonder if Jo and Chip Gaines from Texas (Fixer Upper) have been here.
This work has been done to an exacting standard. For instance, all of the family games on the property are made from wood products, including the entire scrabble set.
There is a substantial garden at hand, chooks whose fresh eggs you harvest, and a canoe to use atop the private jetty.
There are moments when you feel like it's been personally styled to your liking, like the giant roll of brown paper near the antique typewriter and ink print set. Or the puppets on the leather chairs in the children's double-bunk bedroom.
The riverfront property presents as a traditional Australian country style farmhouse, re-created using quality recycled and vintage materials, featuring wrap-around verandahs, timber windows and doors.
It oozes character in every dimension, in all of the attention to detail.
The pavilion-style home features a huge lounge/dining area with oversized beams from an old wharf in Sydney that act as both a structural and visual element.
As the central living area, it's self-contained in every way. It has a fireplace, a writing table and waist-high bookcase with a record player and handful of interesting albums, too. The perfect setting for human interaction (there's no TV in this space).
The dining table easily seats 12. It's adjacent to the kitchen island bench, just as long as the dining table, and there's more working bench space on the stove-top side.
Plus, a full-length pantry with refrigerator behind the kitchen amenities. And it's well stocked with coffee accessories, spices, cutlery and barbecue tools.
There are two adjoining wings, one with a intimate bedroom and adjoining luxury country bathtub (and showers), the other wing with two private bedrooms (king beds) and a children's room (two single bunk beds).
The family wing includes a substantial laundry, bathroom and tack area, and an office area. I dare say you could probably run the world from here if you had to.
The couples wing includes another bedroom, a media room with TV and comfortable lounge, and spacious walk-in wardrobe. It may be a holiday property now, but it's made the way you would want to live if it were your full-time home.
Each wing can be isolated by unique timber barn roller doors utilising repurposed beef rollers, for privacy and noise reduction.
The spacious back deck, accessible from the pavilion, is only a metre above the ground, which slopes down to the creek, which features a modern jetty. The west-facing front verandah has a couple's swing
As noted on the builder's website:
"The design brief was simple - create a working family home with private bedroom wings and a central hub. A pavilion design achieved this seamlessly."







