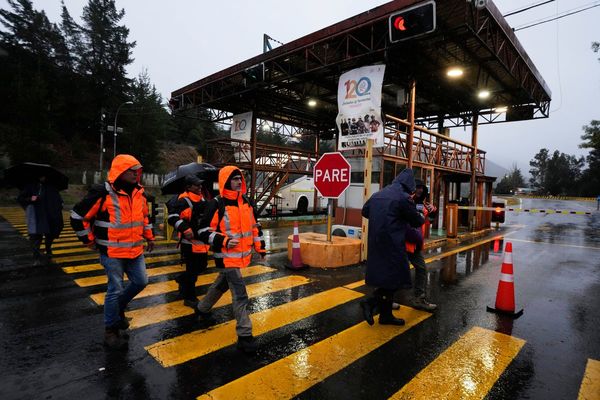A stunning home has come on the market in Merseyside that wouldn’t look out of place in a Disney film, such as Beauty and the Beast.
Described as ‘breath-taking’ and ‘handsome’, the four bedroom house in Wirral features history and character throughout.
It even has a Beauty and the Beast-esque library with a striking spiral staircase that opens out onto beautiful private gardens.
Even from the outside the design of the property adds to the castle charm with a wrought iron gate, an impressive weathervane on a white turret and a striking outside clock.
Named Stokesay Stables, the house is on a gated private plot set in an exclusive area of Prenton, just off Noctorum Lane.
The home is on the market with Karl Tatler for £850,000 and is described as being in a ‘highly popular location’.
Nearby properties include the home of former CEO of LFC, Peter Moore. His Noctorum road mansion sold for around £2.3million this year.

While similar four bedrooms detached properties in the area are currently listed for £600,000 and £695,000 on Noctorum Lane, £600,000 on Vyner Road South and £595,000 on Upton Road.
The higher average price of houses in the area are reflected by the many highly regarded schools such as; Birkenhead School, St Anselms College and Birkenhead High School Academy.
It’s also close to Wirral Golf Course, Oxton Cricket Club, Parkonians Rugby Club and Oxton Tennis Club.
Just a short while away is Oxton Village, with plenty of local pubs, bars, restaurants and shops.
Images on Rightmove show a sun drenched south-facing courtyard behind the private gates, there’s a small area with a bench to soak up any good weather here.
Double garage access can also be found in the front, where there is also plenty of space to park a number of vehicles.
Once inside, the ground floor accommodation is split into four ‘principle rooms’.
Taking up the majority of the first floor is a large open-plan kitchen, dining and living room.

Fitted with hardwood cupboards and integrated appliances, the kitchen features around a large breakfast bar island with added storage space and a wine rack.
This area is decorated with tiled splash back areas and glossy black marble worktops.
For those who like to dine outside, the kitchen and diner area also has convenient access to the tranquil outside areas.
Off the kitchen and entrance hallway is a ‘morning room’ with a cosy log burner.
Next is the main family living room which again boasts a log burner and impressive fire surround.

One of the most impressive features of the house is the ‘superb library’ which opens out onto the gardens.
It has a floor to ceiling bookcase, with a ladder, a green ornate spiral staircase and a cosy sitting area overlooking the garden through large windows and French doors.
Further to the ground floor accommodation, but separate to the house, is a stable which has been converted into a pottery room and comes with a south-facing garden room.
There are also two downstairs toilets, according to the floor plans provided.

Upstairs are the four bedrooms including the large master bedroom with fitted wardrobes and three further double bedrooms.
There are also two separate four piece family bathrooms.
Also upstairs, up the library’s spiral staircase is a further loft space which is set up as a large guest bedroom.
Outside the beauty continues with three separate garden areas.

First is the surrounding patio and courtyard area which has a pond area and plenty of space for outside furniture.
There is also a large lawn and to the back a wild bluebell garden.
The gardens actually surround the whole circumference of the property and add further privacy from neighbouring properties.
The Karl Tatler listing reads: "Stokesay Stables' Is without question one of the most beautiful and idyllic houses within the surrounding area - with a private location, spacious plot and original detailing, like nothing we have seen before, it truly is a very special home.
"This handsome home has a breath-taking introduction and once through the wrought iron gates and into the courtyard, you immediately start to appreciate the stunning external architecture.
"With an impressive weathervane, clock and an extensive south-facing courtyard, it is clear to see that this house is no ordinary home and it doesn't disappoint when you go inside."
For more information and images of the property, visit Rightmove here.
Receive the latest property news, interior design and renovation inspiration by signing up here to ECHO House and Home







