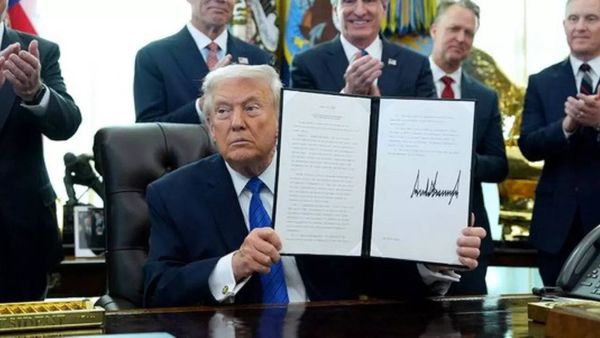Plans for a luxury 11-storey hotel in Garema Place are moving forward under the helm of the site's new owners.
Developer TP Dynamics has lodged an amendment to the previously approved development application, seeking approval for a revised layout and additional hotel rooms.
The developer purchased the site from Geocon in March for $30 million, as reported by The Canberra Times.
The site, which spans two blocks on Bunda Street across from the Canberra Centre, was sold with development approval already in place.
The approved plans included a 203-room luxury hotel with a rooftop pool and bar, ballroom, ground-floor dining and 2500 square metres of office space.
The plans, which were first lodged in 2018, also included demolishing Gus' cafe and rebuilding it in the same location in accordance with its heritage status.

More hotel rooms to replace office space
TP Dynamics has proposed a number of changes to the hotel's layout following consultation with a potential hotel operator, the application states.
The group is seeking to replace the office space with additional hotel rooms, bringing the total number of rooms to about 243, the developer has confirmed.
The basement parking would also be redesigned, increasing the car spaces from 40 to about 132.
"This has been made to accommodate the additional car traffic expected from the additional hotel rooms proposed and to reduce reliance on operations in order to accommodate cars within the basement," the application stated.
The group has also proposed the addition of a "dynamic internal courtyard", which would change the layout of lifts and stairs.
"This change has introduced a skylight all the way down to the ballroom level, a glass bottomed pool, and affects the location and overrun of lift and stair cores," the application stated.
Changes have been proposed for the rooftop level to accommodate mechanical plant requirements that would result in a small increase to the overall height on the northern portion of the building, but a reduction in height at the east and west elevation.
The changes would reduced overshadowing caused by the development, the application states.
Other changes include relocating the pool to level seven and changing the size and layout of food and beverage spaces, following consultation with potential tenants.
Public feedback on the amendment application closes on November 1, 2023.
TP Dynamics is behind a number of major projects in Canberra, including the redevelopment of Yowani Country Club and the recently completed Dickson Village precinct.
The developer sold Dickson Village, including the space leased to Coles and 140 build-to-rent units, for $157.5 million.
We've made it a whole lot easier for you to have your say. Our new comment platform requires only one log-in to access articles and to join the discussion on The Canberra Times website. Find out how to register so you can enjoy civil, friendly and engaging discussions. See our moderation policy here.







