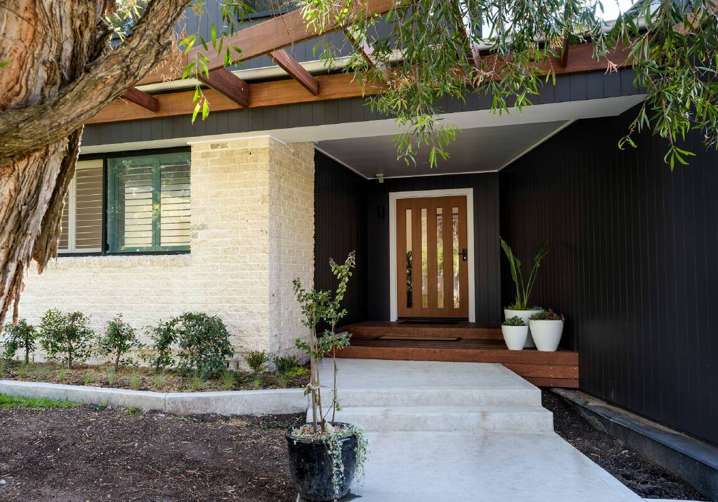
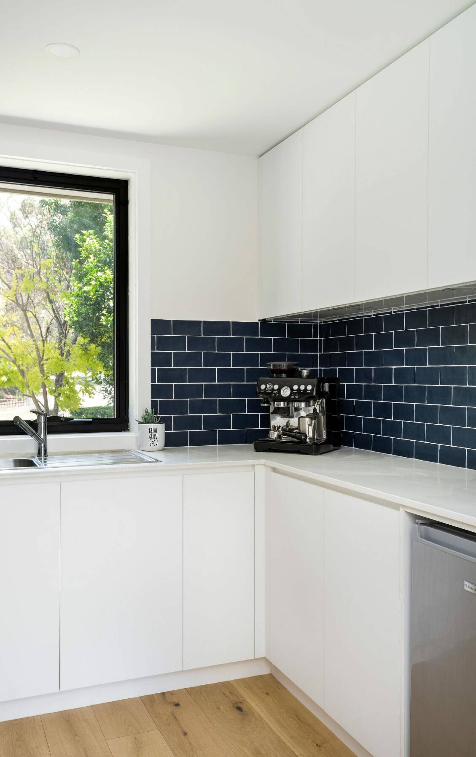

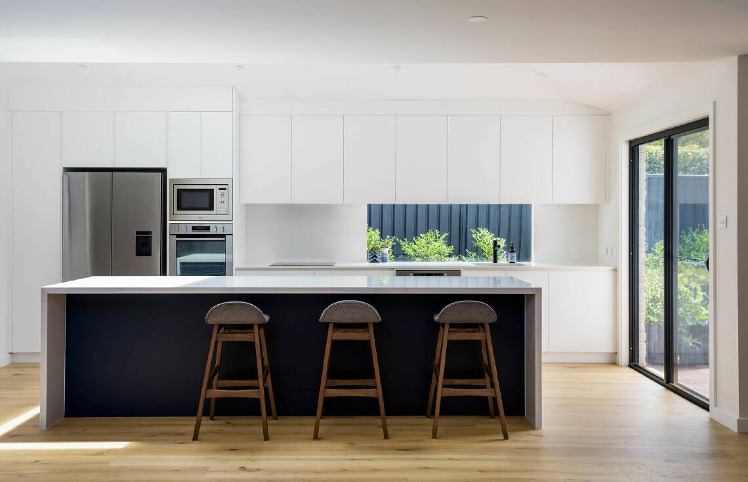
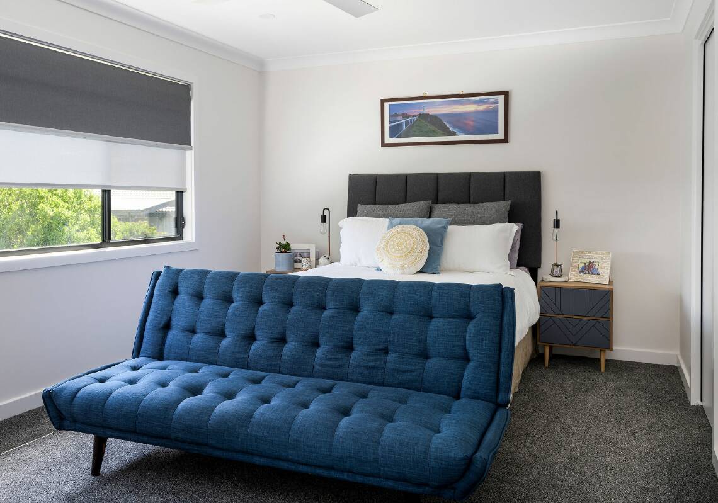
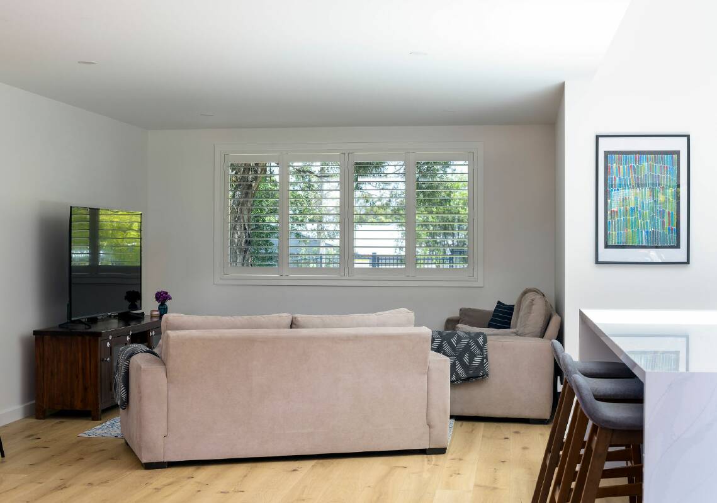
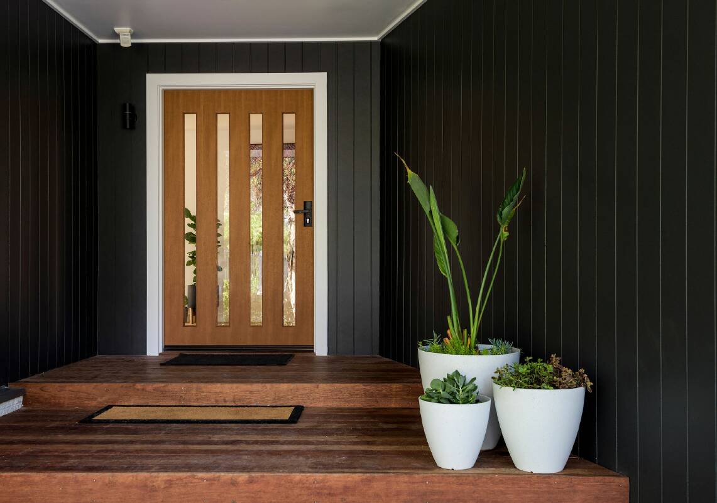

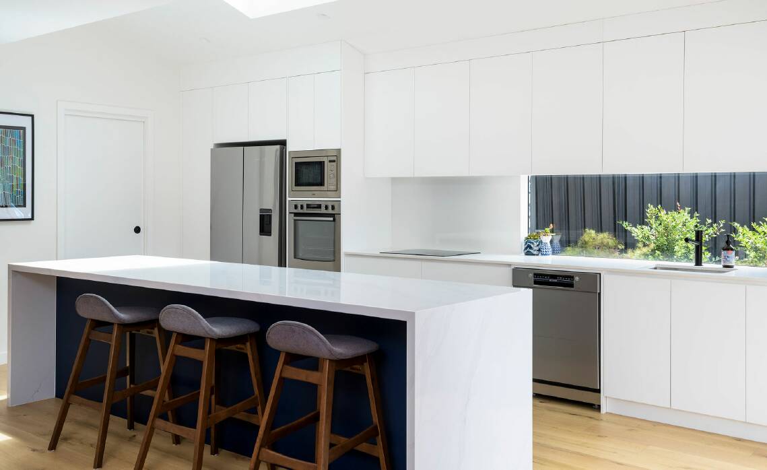
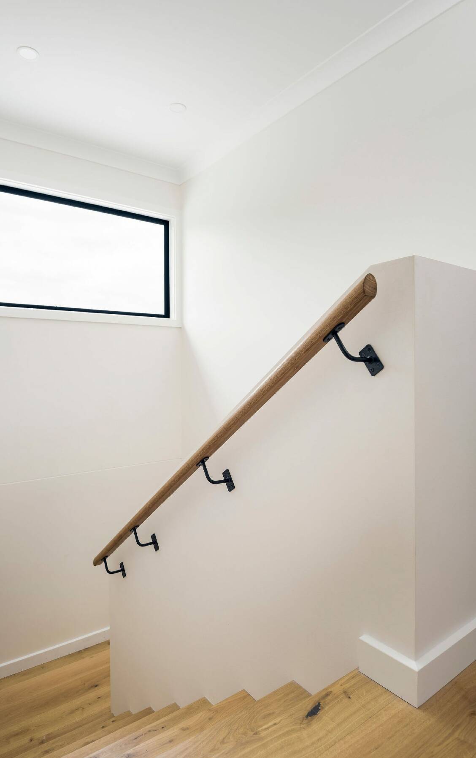
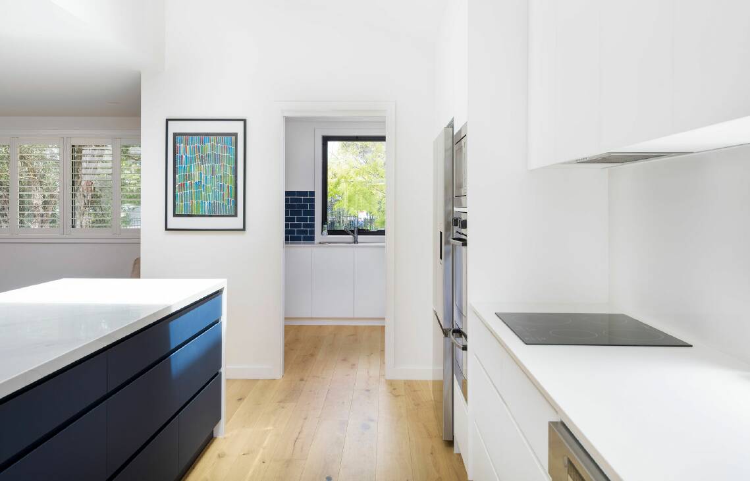



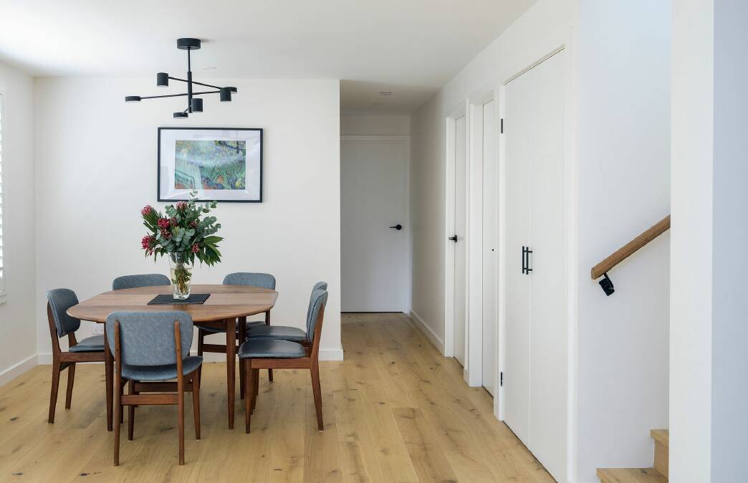



Our needs change over time. Life happens, and what fits one day, may no longer be quite right the next.
After 12 years in their family home at Eleebana, owners Mark and Mel and their three growing boys needed more space - a bigger and better version of their lovely four-bedder - but still in the same area that they loved.
"We didn't want to knock down a perfectly good house, but we wanted to see what we could do with what we had," Mel says.
The vision that has come to life since they decided to extend and renovate has enhanced their space; an extra level and the creation of open-plan living bringing more room to move, both as a family and as individuals.

"We wanted to be able to have everybody over comfortably for our weekly dinners, also so that our children could invite their friends over and spend quality time together but also have the opportunity to go off to different areas of the house and have a bit of a break," she says.
The couple wanted to engage a builder who not only specialised in extensions and renovations, but who also could appreciate that this was a practical home for a family to live in.
"We specifically chose Bull Building," Mel says. "First of all, Michael [Bull Building's director] was very personable. Also, being a family-friendly building company - he has children of his own, as do a lot of the people who work for him - was important for us as we have three boys."
This aspect was integral to Michael as well, a born-and-bred Novocastrian who loves supporting local, family-oriented businesses.
"I think the main part I enjoyed in doing this project was taking it from a pokey little house with a few little bedrooms and a few little rooms to entertain in, to making one big open-plan living area so they could entertain family and friends and have so much more space," Bull says.
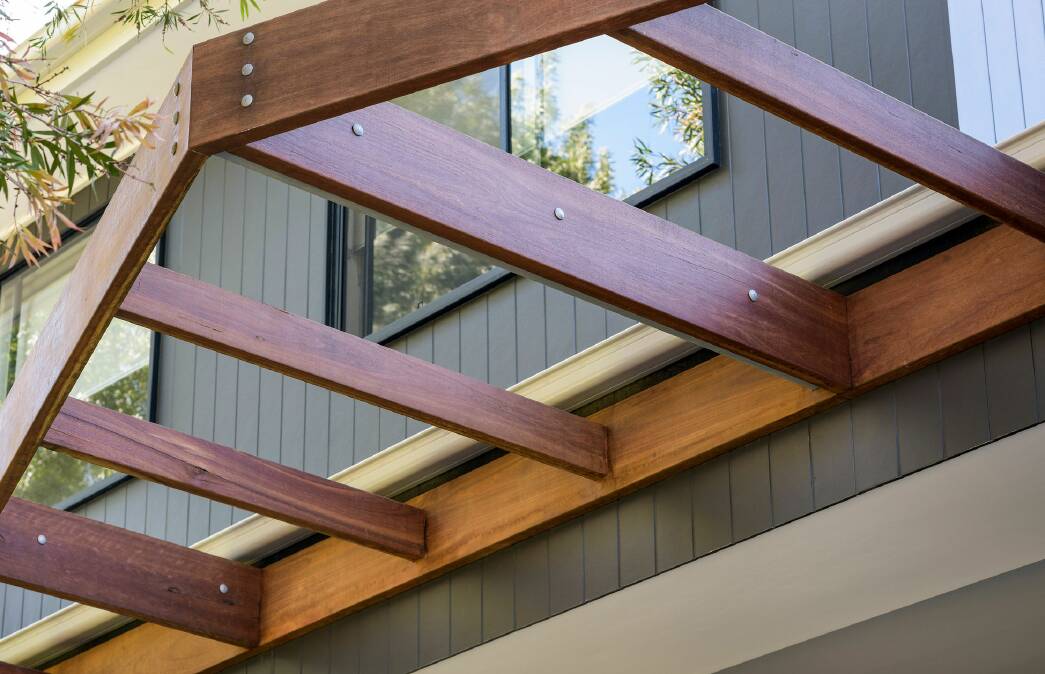
With rising interest rates and growing pressure on the hip pockets of many families, Bull is an advocate for working with what you've got.
"I think some of the main benefits of renovating are you're not paying stamp duty for a new home; you're not paying real estate fees; you're not actually moving house so you can stay in the area you enjoy," he says. So they all set to work on the house they had. The original house is situated at an angle to the block, opening up opportunities for interesting layouts and additions. The single level brick home remained as the foundation upon which the project unfolded.
A striking facade is now a blend of old and new: the existing cream bricks, plus box modern charcoal panelling, the use of native timbers for the deep caramel pergola connecting the garage and main abode, and the rich earthy red automatic garage door. Merging seamlessly with the established trees, it has refreshed and invigorated the energy.

"My favourite part of the project is the front entryway leading up to the house," Mel says. "Just seeing how everything looks from the front, and then it kind of draws you in and invites you in. I love having the little bit of foyer space to greet people before they come into the main area."
For Mark, the drawcard is his car's new bedroom. The interconnected garage is tall enough for a boat or caravan and features raw timber walls and a staircase.
Inside the main home, the colours are light and fresh, heightening the sense of space. Using a pared-back palette throughout has allowed the craftsmanship and inclusions to shine.
With more room for bigger bedrooms courtesy of the extra level, the ground floor was primed to become the heart of the home and now includes the central kitchen (with butler's pantry) that adjoins dining and living areas and leads to an outdoor deck. A huge kitchen island provides plenty of communal bench space, with sleek stone tops, handle-free drawers and integrated cooktops creating uncluttered, simple lines.
Plantation shutters, skylights, contemporary light fixtures and warm oak Havwoods matte timber flooring permit the light to ricochet to all corners, but plush carpeted bedrooms and sensible double blackout blinds supply cool comfort when needed. Rainfall shower heads, a deep bath and heated towel racks add touches of luxury to elevate the home's practicality.







