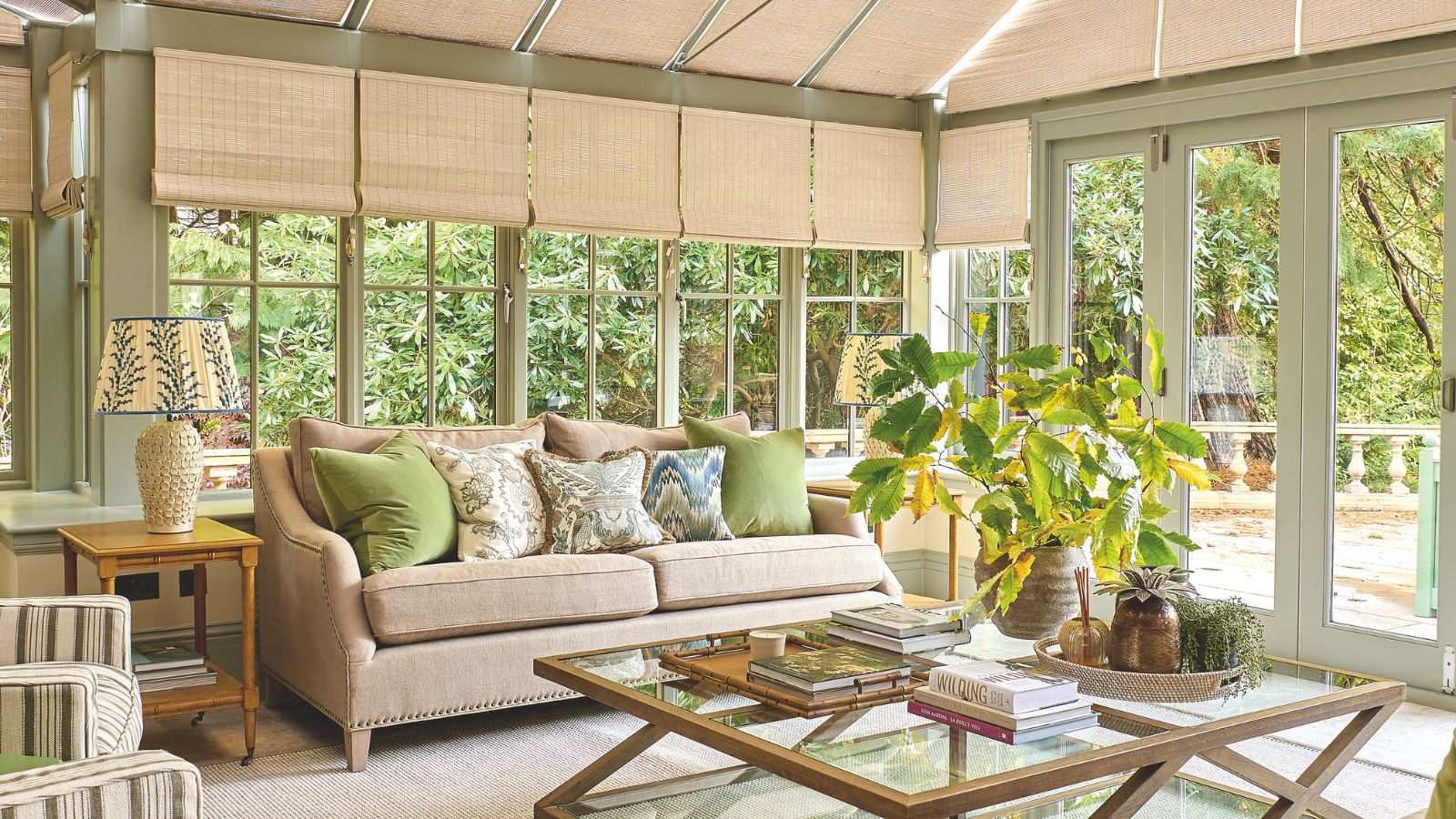
Sometimes, it takes a global catastrophe to discover what makes a house a home. So it was for the family living here. The project had ricocheted between client and architects for a number of years, and with planning turn-downs followed by the pandemic, it had languished on the books of interior design firm Sims Hilditch since 2018.
‘It was during lockdown that the clients realized they didn’t actually need, nor want, the grand extension they had originally envisaged,’ says Christina Bull, studio lead at Sims Hilditch. To which end, they kissed goodbye to the architects, re-huddled, and emerged with a simpler, happier renovation plan.
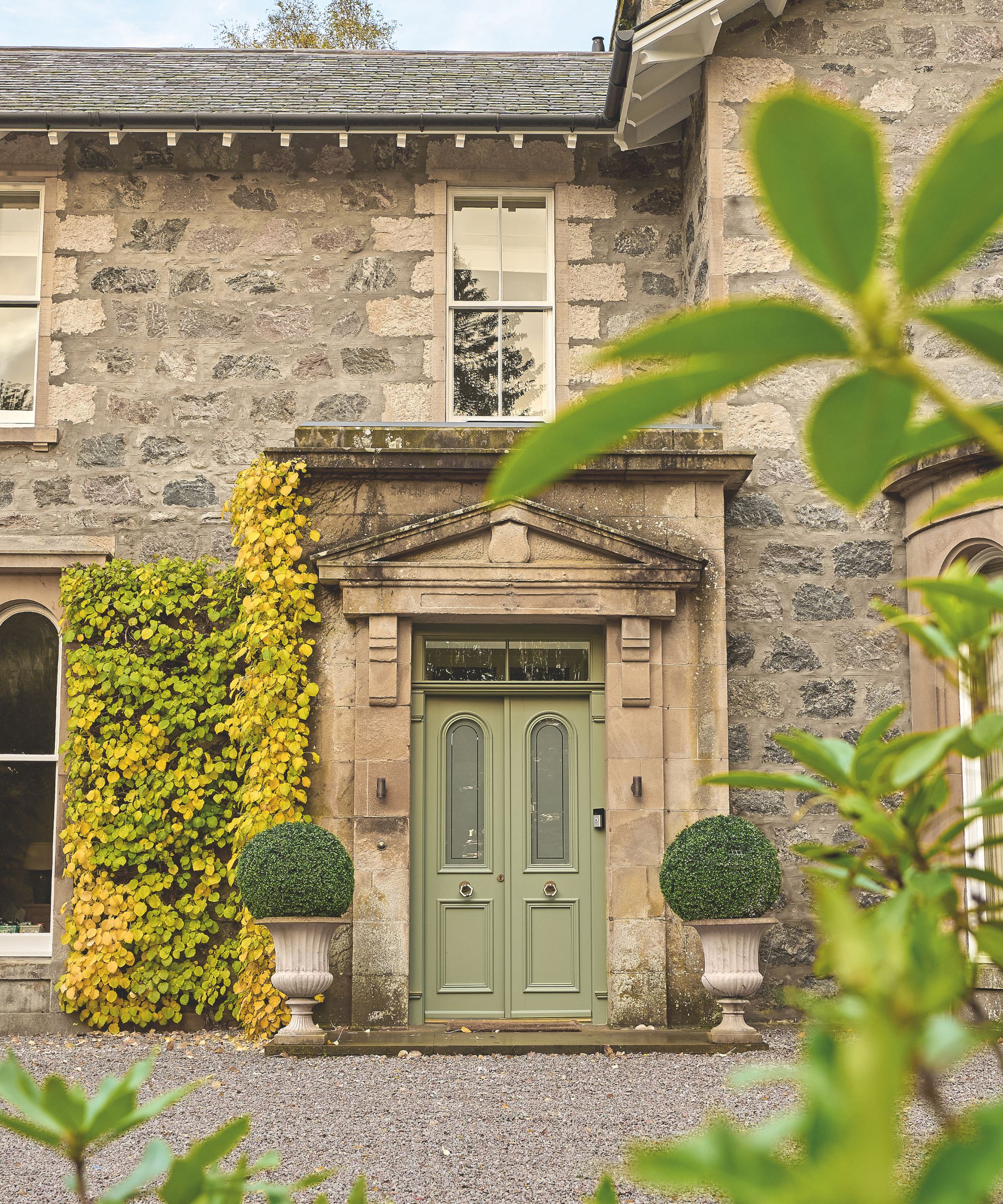
The house, a Victorian granite-built gem, located in the Scottish Highlands, but still close to Aberdeen, was already architecturally imposing, despite having just three bedrooms. And with the new focus on revitalizing its character, Christina and her team were finally entrusted with infusing it with life, warmth, and purpose.
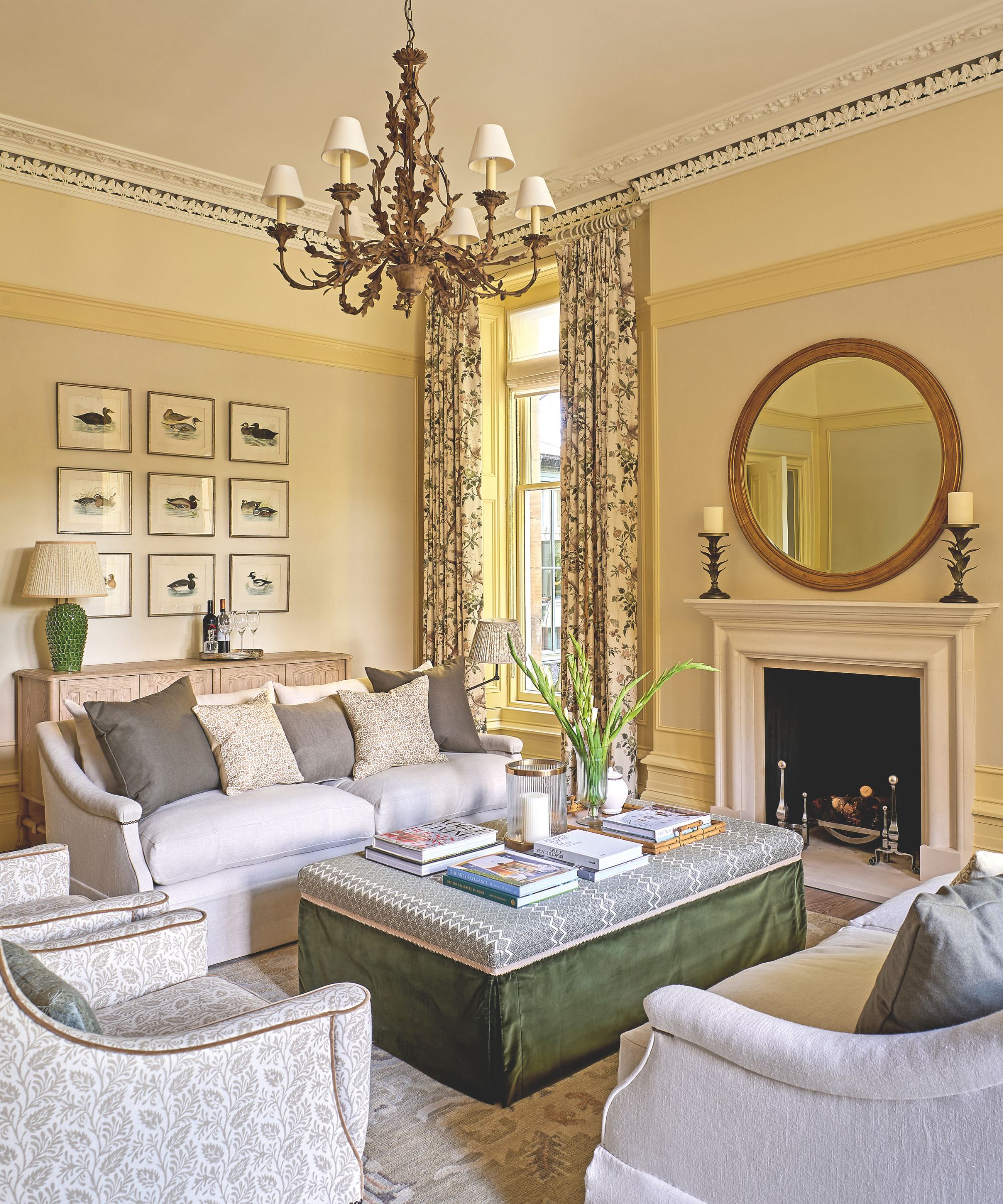
The owners, a couple with two young children, wanted a balance of elegance and informality that drew inspiration from the surrounding woodland and the ever-present cool, northern light.
‘Aberdeen sits on a latitude with St. Petersburg, so maximizing natural light was challenging,’ explains Christina. ‘One of our first interventions was to replace – with clear panels – the heavy stained glass in the front doors, which instantly brightened the entryway.’
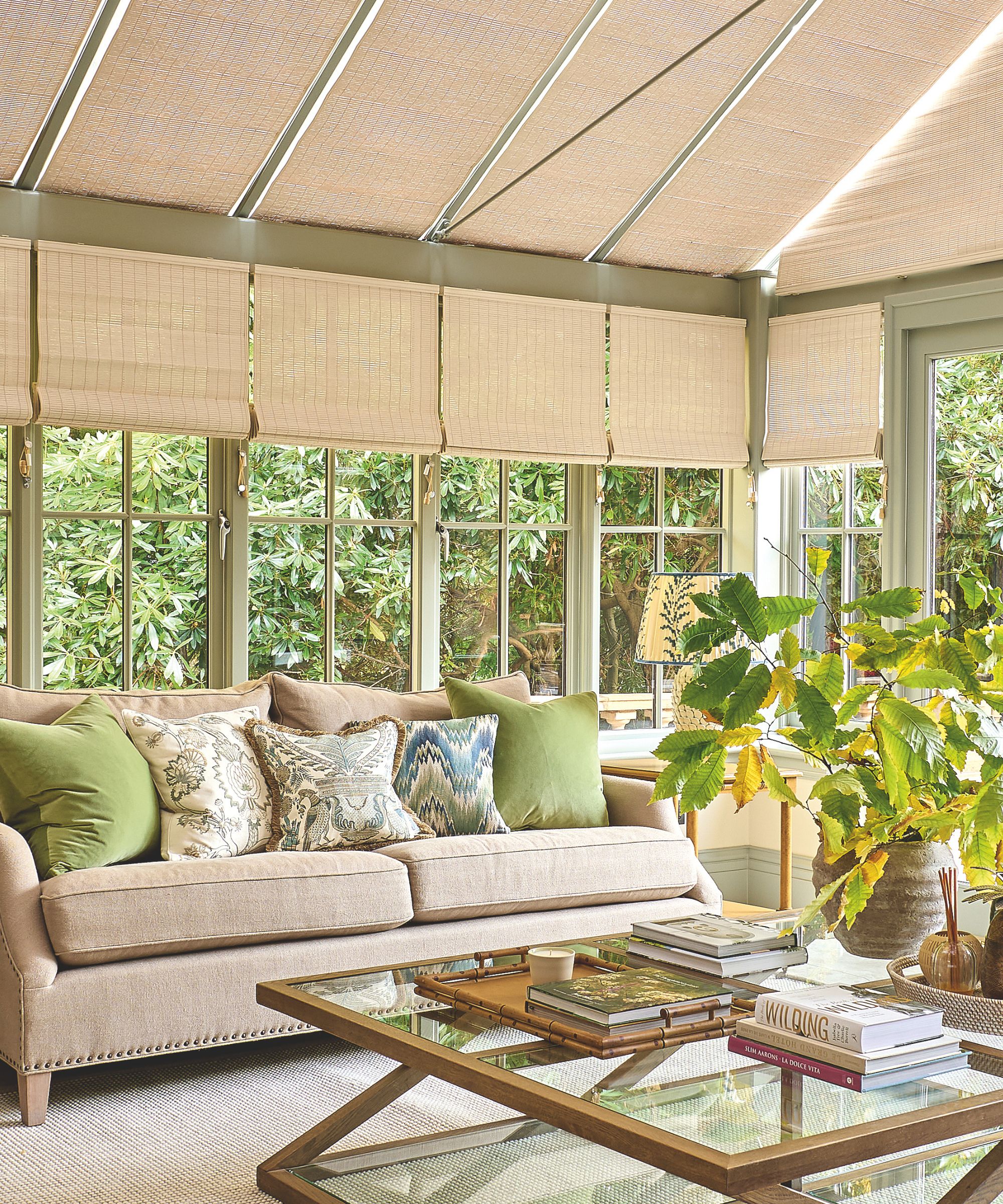
While the couple appreciate the country aesthetic, they were clear about not wanting the look to be overly traditional. ‘It had to feel natural; to have a nice, contemporary language throughout, with each room showcasing its own identity,’ Christina says. ‘We were there to create a scheme for a young, modern family to grow into over decades to come.’
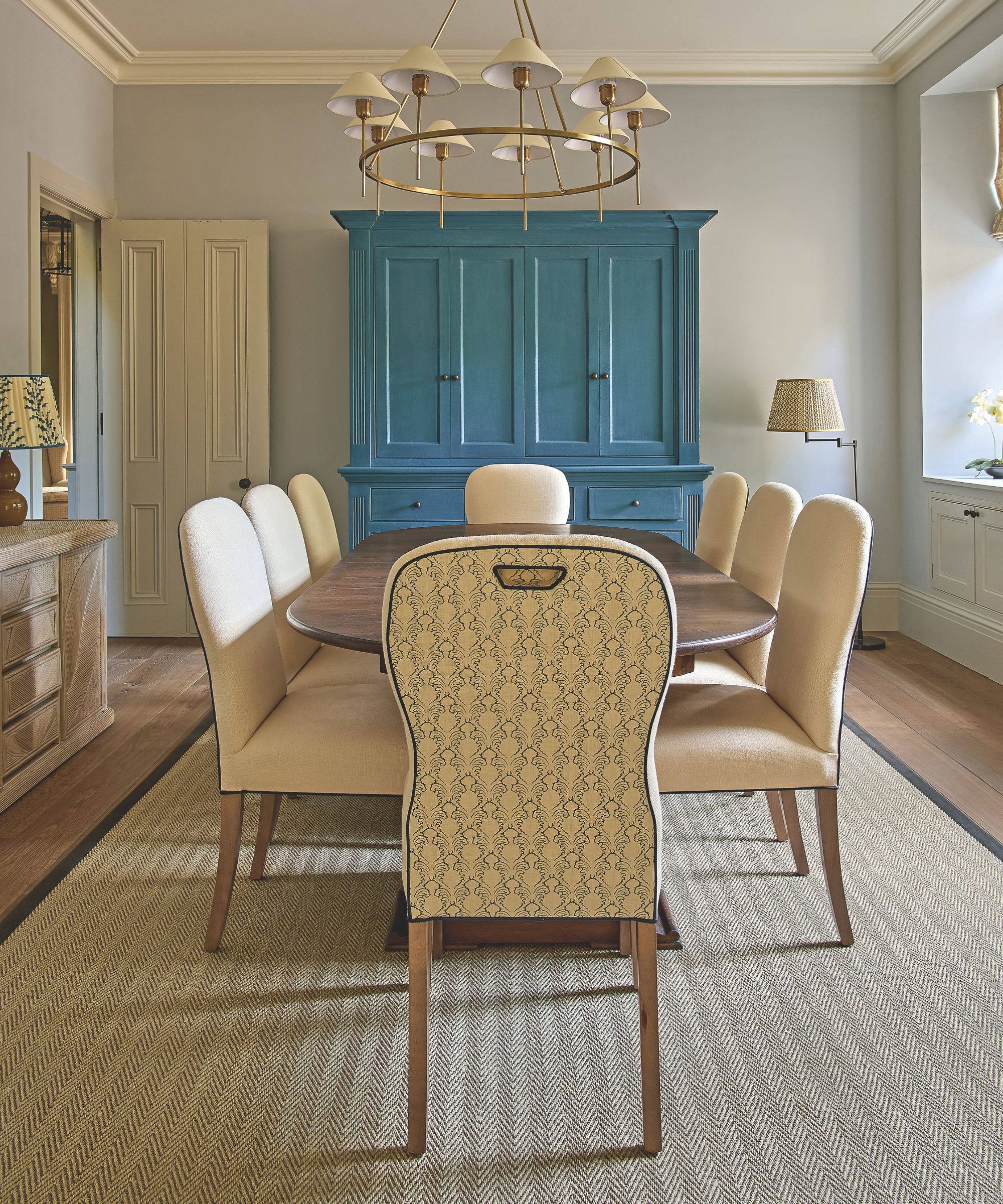
Having lived in the house for some years already, the family knew how they wanted to use each room. Somewhat surprisingly, they chose to repurpose the brighter morning room as a formal entertaining space, while turning the much grander drawing room into a relaxed space for spending time together as a family. ‘We brought in blue cabinetry, with fun, outsize coving to house books and a TV screen,’ says Christina.
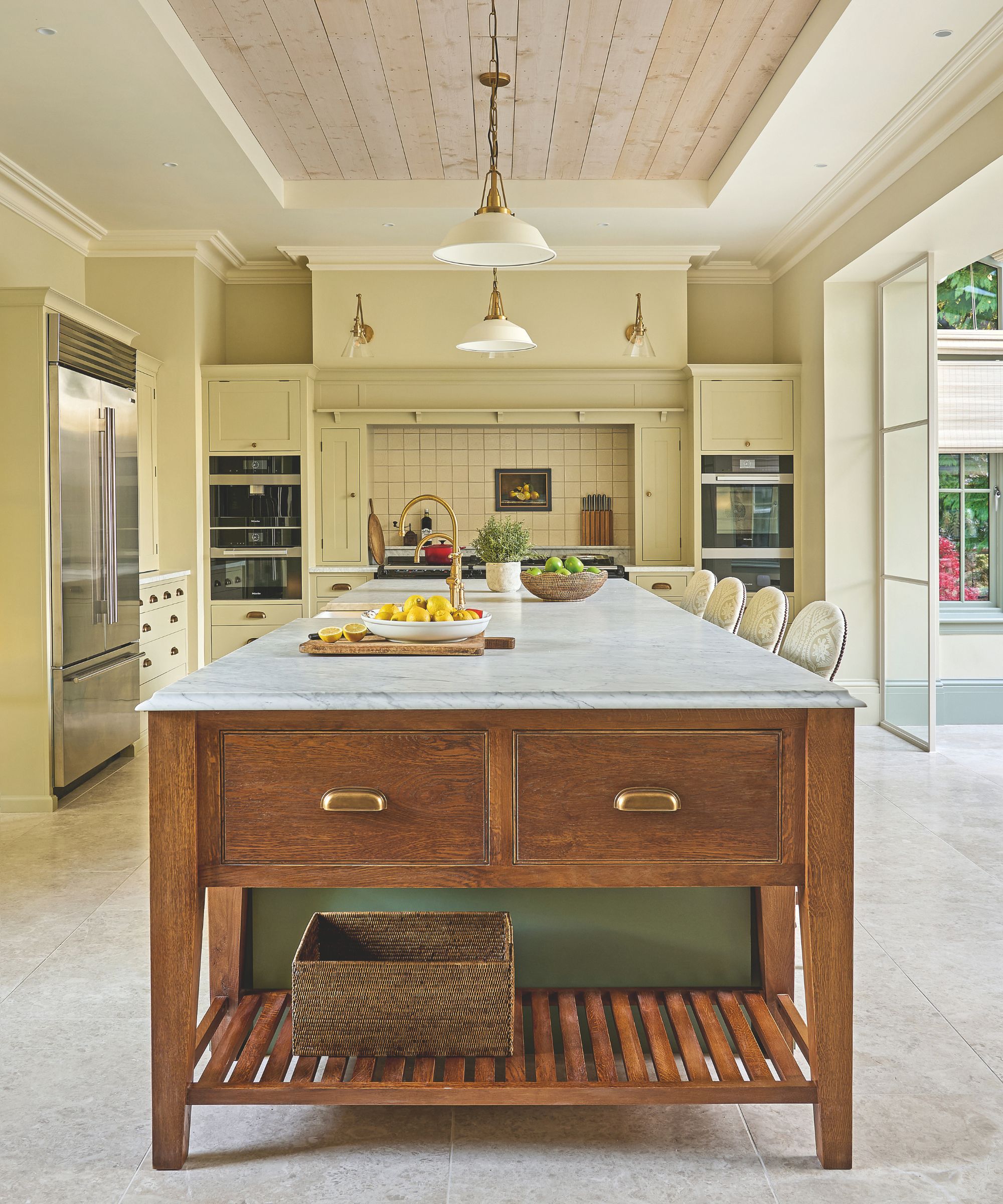
The kitchen, garden room, and dining room areas are where the family spend most time. Before the redesign, this part of the house was accessed by a dark passage. ‘We opened all that out so that the spaces feel properly connected, then we set about introducing some softness. The steel doors, for example, have a fresh cream trim, rather than the usual dark grey or black. Even this slight change enhanced the thread of tonal, earthy colors used elsewhere in the house.’
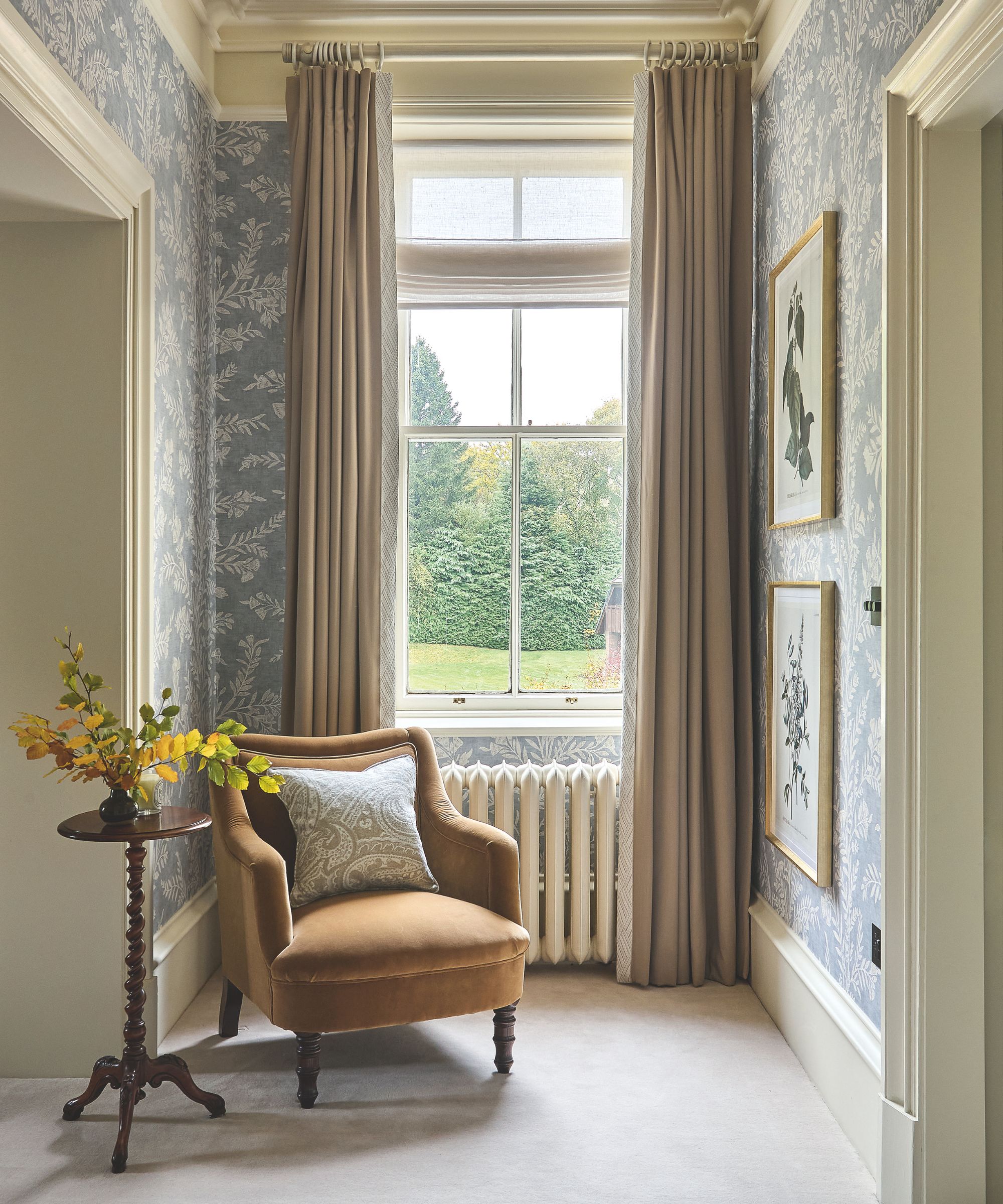
On the upper floor, the space was reconfigured to create a luxurious main suite. Opening onto a central entrance hall, to one side is an elegant panelled bathroom; to the other, a charming bedroom and dressing room. ‘It’s calming, unfussy and romantic,’ says Christina.
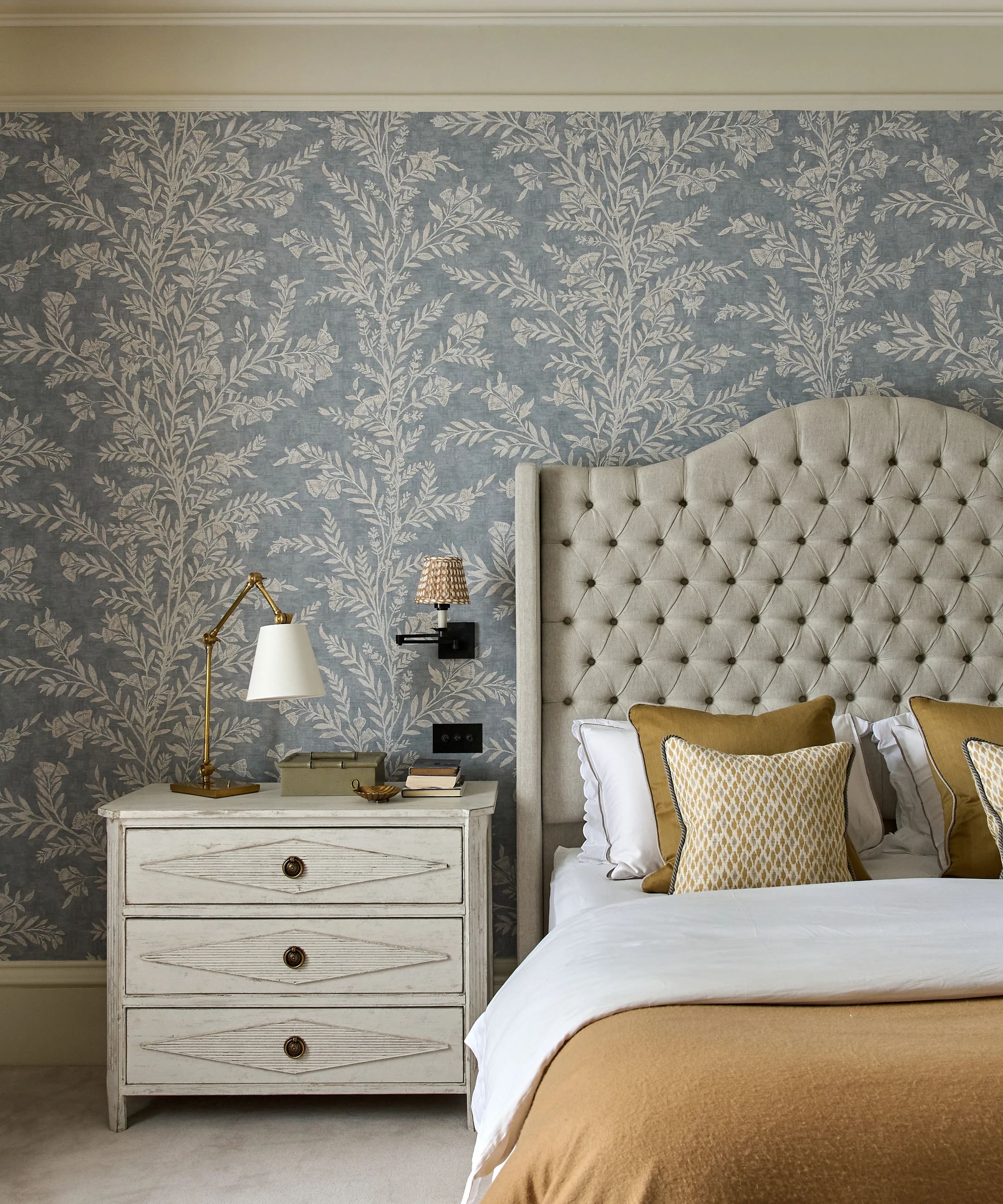
Two further bedrooms with private bathrooms are the children’s. ‘The youngest, who’s now five, hadn’t been born when we started designing his room. It’s quite sophisticated but still playful.’
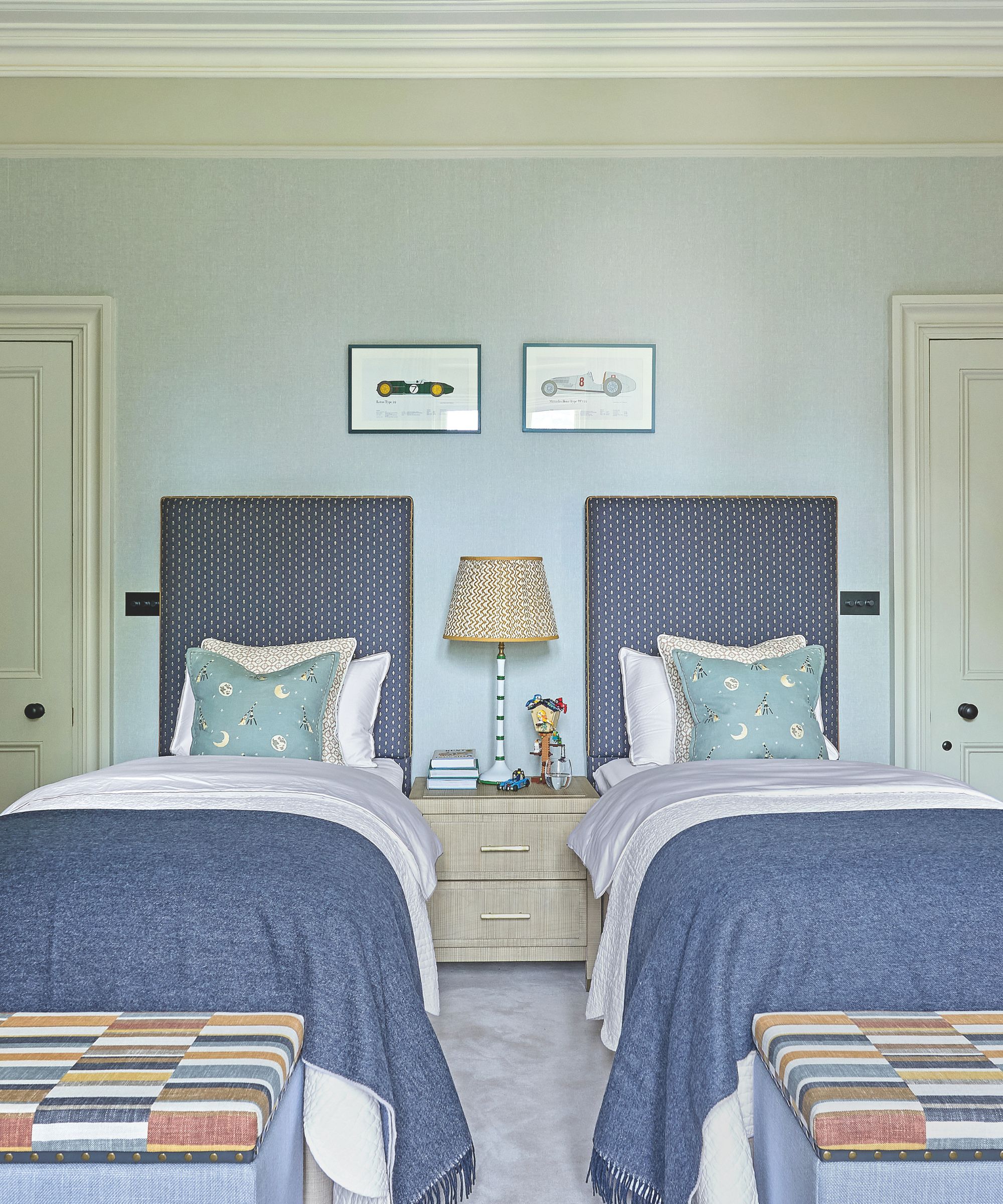
A consequence of abandoning the grand extension and redesign was that the planned extra bedroom suite didn’t materialise. However, both of the children’s rooms have been designed to transform into guest bedrooms, as they can decamp to a retreat above the boot room when needed.
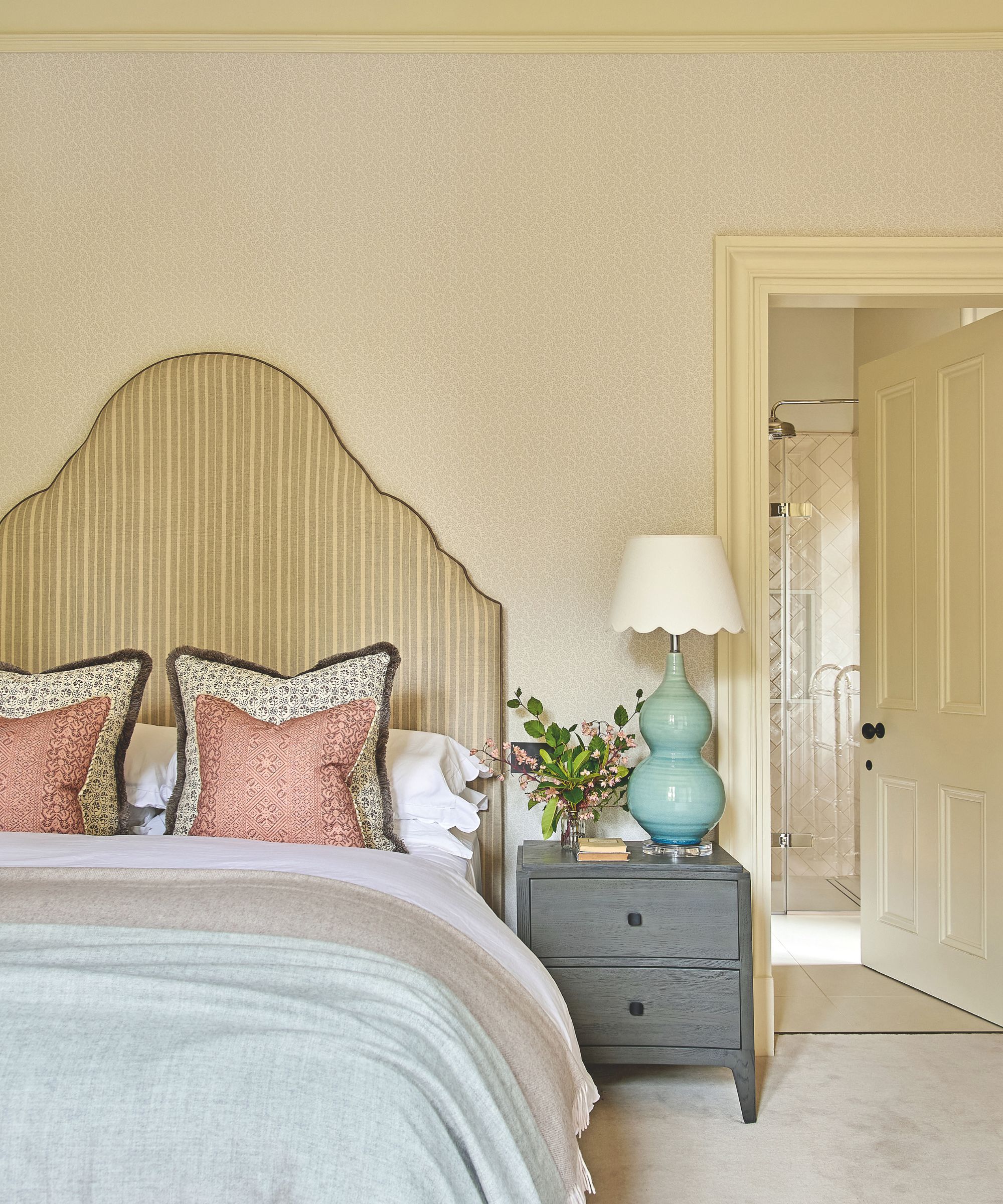
With a house this exceptional, it seems the right decision was made during those long, dark days of lockdown. ‘Yes,’ agrees Christina, ‘it’s wonderful that something so lovely, and so absolutely right, emerged after years of setbacks and uncertainty.’
Meet the designer
Christina Bull, studio lead at Sims Hilditch, shares her style inspiration
BIGGEST INDULGENCE
A gorgeous pair of 19th-century Italian antique sideboards in the main bedroom which harmoniously grounded the scheme, making it feel collected.
GREATEST SUCCESS
Focused on spatial planning, we aimed to create a beautiful yet practical solution for the modern family, fostering a seamless connection between the kitchen, dining and back-of-house spaces.
SMALL CHANGE, BIG IMPACT
The addition of the steel doors in the kitchen were reimagined in a neutral tone, creating a transformation that was both impactful and understated.
GO-TO COLOR
Farrow & Ball’s Shaded White. It’s the perfect neutral base for any home.
YOUR STYLE IN THREE WORDS
Extraordinary. Elegant. British.
SECRET ADDRESS
Mon Pote is a lovely independent homeware accessories store in Bristol. You won’t leave without a pot or two.







