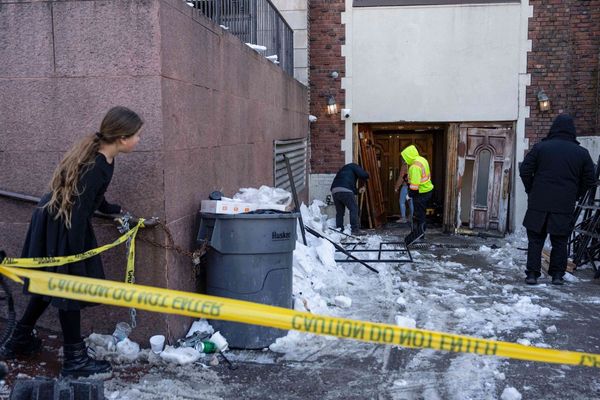New steelwork has emerged at the south end of Everton’s new stadium that will eventually form the largest single tier stand in the city. The shape of the stadium bowl on the waterfront development at Bramley-Moore Dock where Everton remain on schedule to move in during the 2024/25 season, is growing ever clearer, as can be seen from this week’s revealing drone video shots of the site.
The fresh latticework of steelwork rising adjacent to the south west core, along with a similar build expected to start soon in the south east corner, will next month connect to a third, larger steel structure that is currently spreading outwards from the centre of the one-tier south stand.
This ‘home end’, which architect Dan Meis revealed in 2018 was inspired by Borussia Dortmund’s iconic ‘Yellow Wall’ at the Bundesliga side’s Westfalenstadion will eventually house approximately 13,000 Evertonians and for context, The Kop at Anfield, holds 12,409 with 52 disabled positions although Tottenham Hotspur’s 17,500 capacity South Stand, constructed with 7,217 tonnes of steel, is the largest of its kind in the UK.
READ MORE: Giant midfielder could be Frank Lampard's Marouane Fellaini as Everton need to take transfer chance
READ MORE: What happened in Everton training match as Dominic Calvert-Lewin scores and midfield hint dropped
Raking beams that angle down towards the ‘pitch’ are the steel on which precast concrete terracing units will be lowered in the coming months. The highest current point of the central block of steelwork is the external frame of the glazed South Stand Bar, which will look back towards the city centre.
New tiers of steelwork are also now visible in the north west corner of the stadium, where concrete lattice slabs are already laid on two levels. The two separate sections of steelwork in the north stand are due to conjoin in early August.
Meanwhile, work on the west stand has seen more concrete foundation slabs and precast walls installed in the embryonic structure and within two months, it is anticipated that the ground floor level of the build will be visible along the majority of the west stand.
READ NEXT:
- Everton trip to Australia makes sense after 'unparalleled' finances claim
- Everton hit with Armando Broja transfer 'blow' as Chelsea propose 'swap deal'
- Kaminski group may not be last US investors interested in Everton takeover
- Dele Alli can prove Frank Lampard right as behind-the-scenes Everton reports emerge
- Kevin Thelwell has 'clear plan' for Everton defender after new contract confirmed






