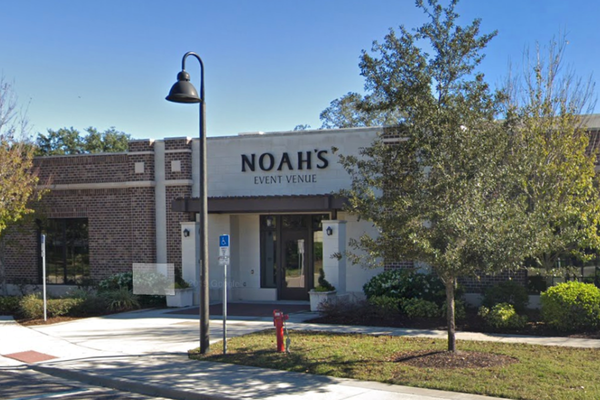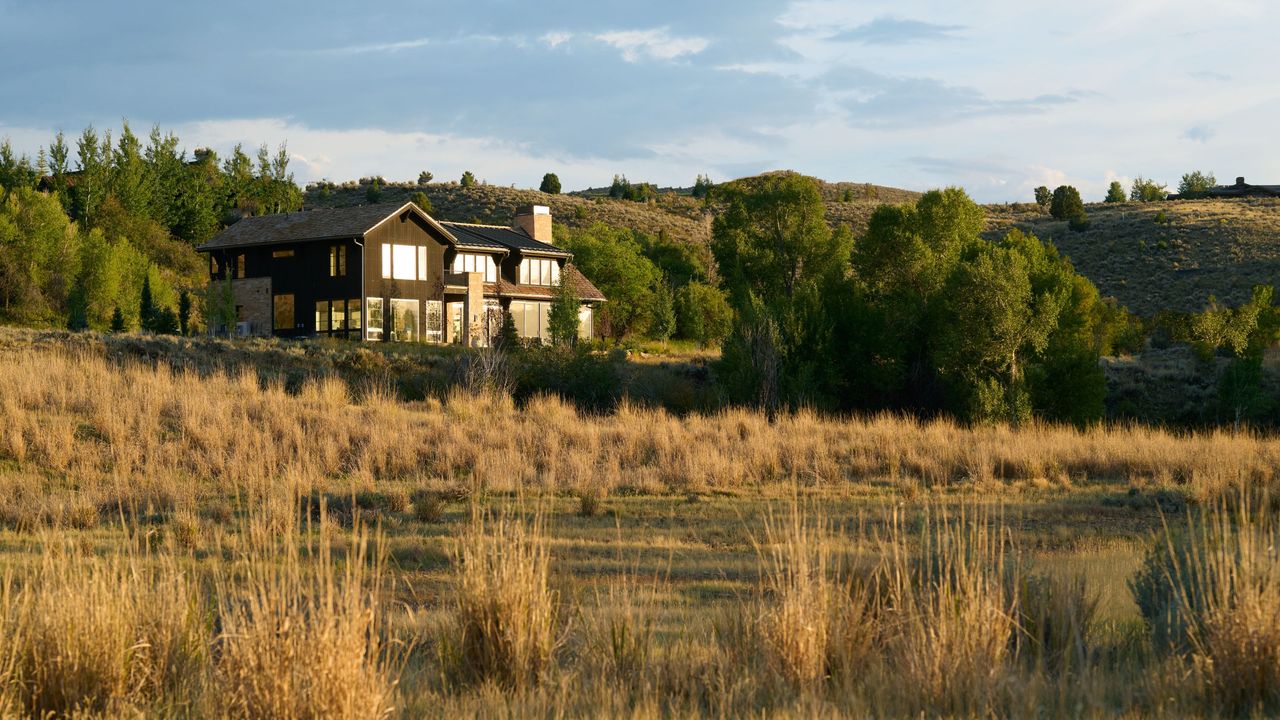
Nestled, quite literally, into the mountains, this Utah home couldn't not be inspired by its surroundings. The nature had to be part of the process right from the beginning, and everyone involved came to that conclusion as soon as they saw the location. The new-build home needed to belong in the landscape.
Interior designer Lisa Sweeney Johnson, founder of studio Simply Done, was brought on to design the interior spaces, alongside architecture firm En Masse Architecture & Design, who also worked on the exterior of the home. The house design was a complete collaboration, both in awe of the nature surrounding what was to be a large family home. The exterior mirrors the mountains, meadows, and rivers, and nods to the same colors, textures, and materials that are threaded throughout the home's rooms.
It's a new-build, finished in 2023, but it feels like it's already part of its surroundings.
'The interior is a warm, welcoming expression of livable luxury – designed for all ages,' Lisa tells Homes & Gardens. 'Every space reflects a blend of classic elegance and modern sensibility, with custom details that make it as beautiful as it is functional. It’s where mountain elegance meets everyday life.'
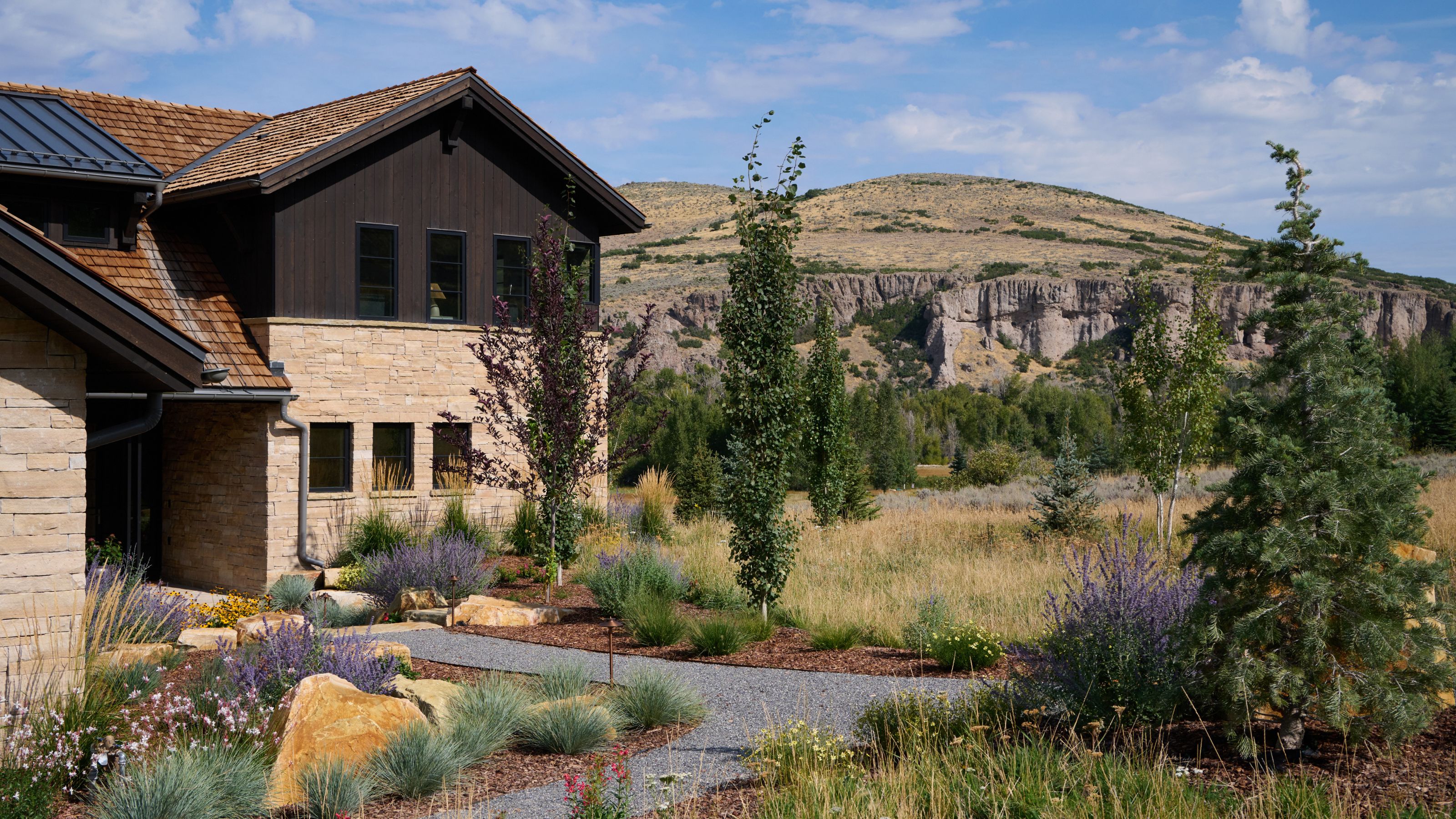
'The home is a new build in Victory Ranch, ideal for outdoor recreation and hosting family and friends,' Lisa continues. 'The home’s design reflects Utah’s striking scenery, seamlessly blending interior and exterior elements to highlight sweeping mountain views and abundant natural light.'
'The vision was to bring the spirit of the Utah landscape into the home in a way that felt both elevated and deeply personal. The goal was to create a place that feels warm and welcoming – where family, friends, and furry companions could relax and make memories together.'
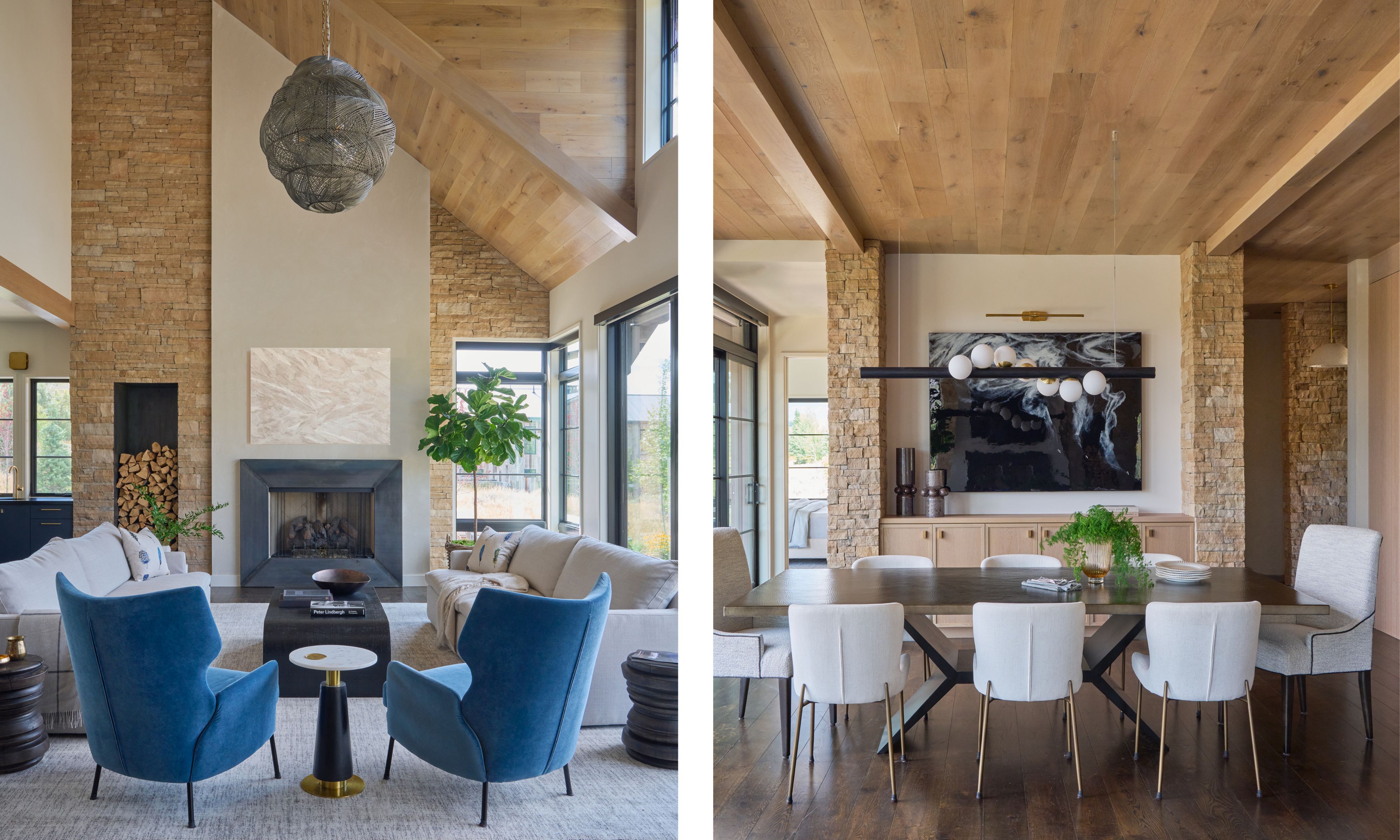
'The natural setting was the guide: the vibrant wildflowers, the way the light moves through the mountains, the cliffs and textures of the land. Jewel tones are thoughtfully layered throughout the open spaces, inspired by the area’s wildflowers and rugged terrain, with panoramic vistas framed through expansive floor-to-ceiling windows.'
'Every design choice was made with intention, to reflect the beauty outside and support the way people really live inside,' Lisa explains.
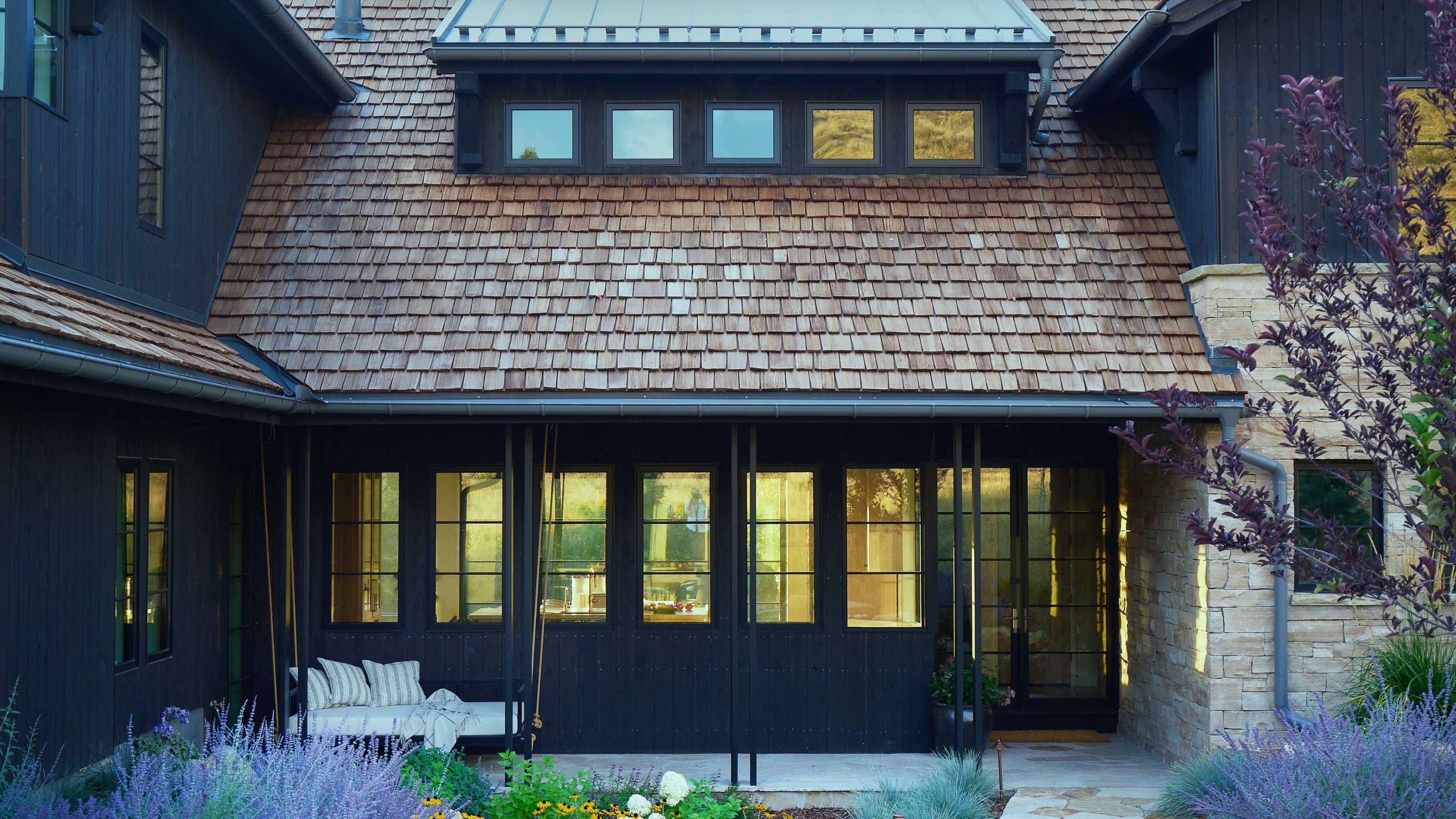
'We were also inspired by the landscape and by the modest and hardworking homes indicative of these mountain regions,' explains En Masse Architecture & Design Partner and Design Director, Lucas Goldbach.
'The house is low slung with most second-floor windows expressed as dormers. The layout was created for large and small groups, with the opportunity to bring the whole house together while providing spaces for solitude and privacy. The home features stacked primary suites, guest suites, and a large bunk room that provides plenty of space for groups large or small.'
'The materials selected for the exterior of the home were inspired by mountains, rivers, and rolling hills. The stone cladding used around the home and cedar roof reference the color of the rocks and the earth nearby. The dark bronze tone of the siding acts as a beautiful contrast to the lush green of summer and the stark white of snow in the winter.'
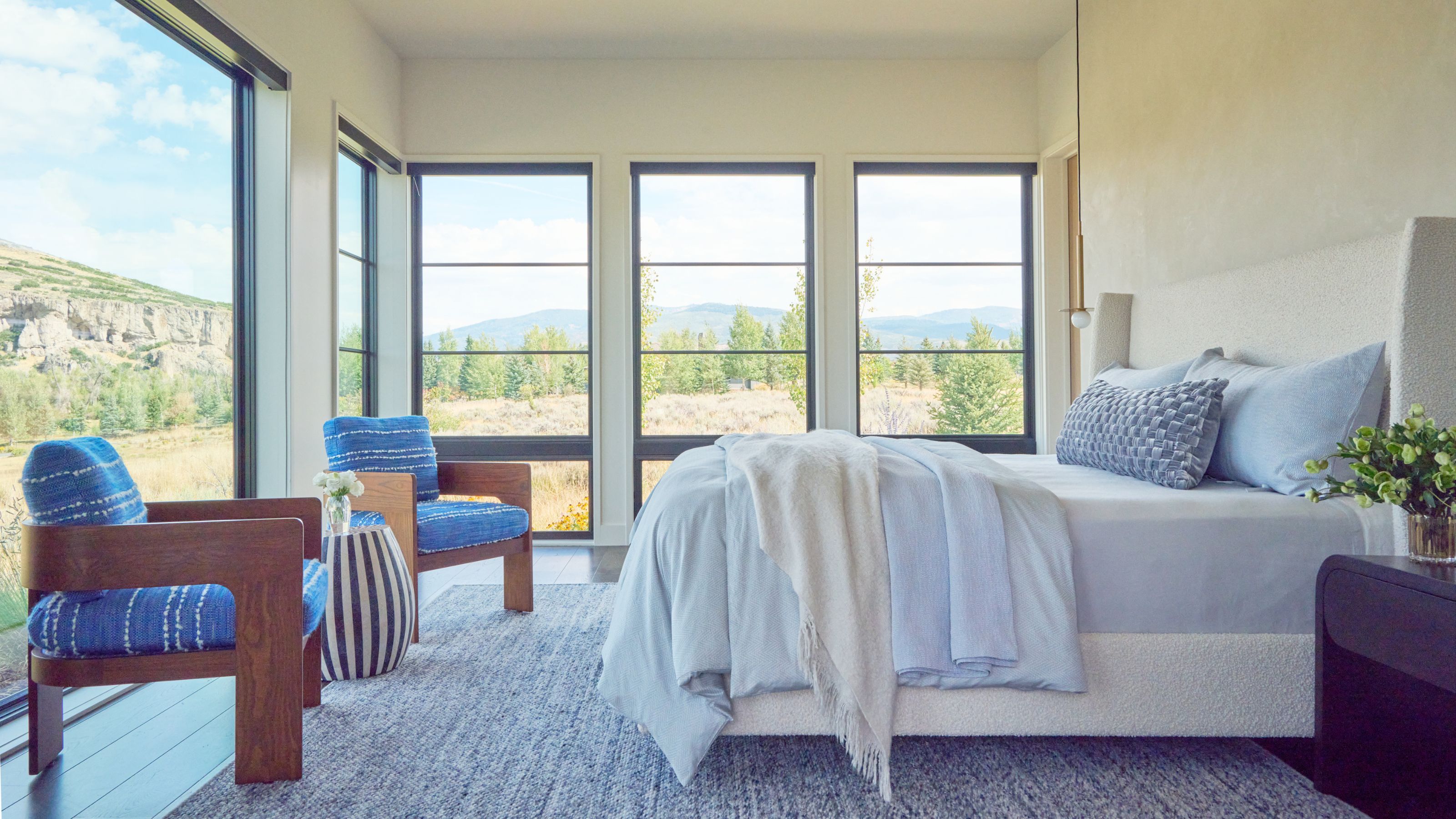
'The large openings on the back of the home allow for indoor-outdoor living and welcome the views into the home. Keeping the home more low-slung-appearing as a story and a half helps the home nestle into the hillside,' explains Mike Shively, Architecture & Design Founding Partner at En Masse.
'The position of the house was determined to allow for maximum light, access to views, and indoor-outdoor flow, but prioritizing views while also designing the house to limit onlooking from the neighbors was a challenge. The H-shape of the house allows for some privacy and more private views between spaces within the home, and allows some opportunities for blocking out neighbors.'
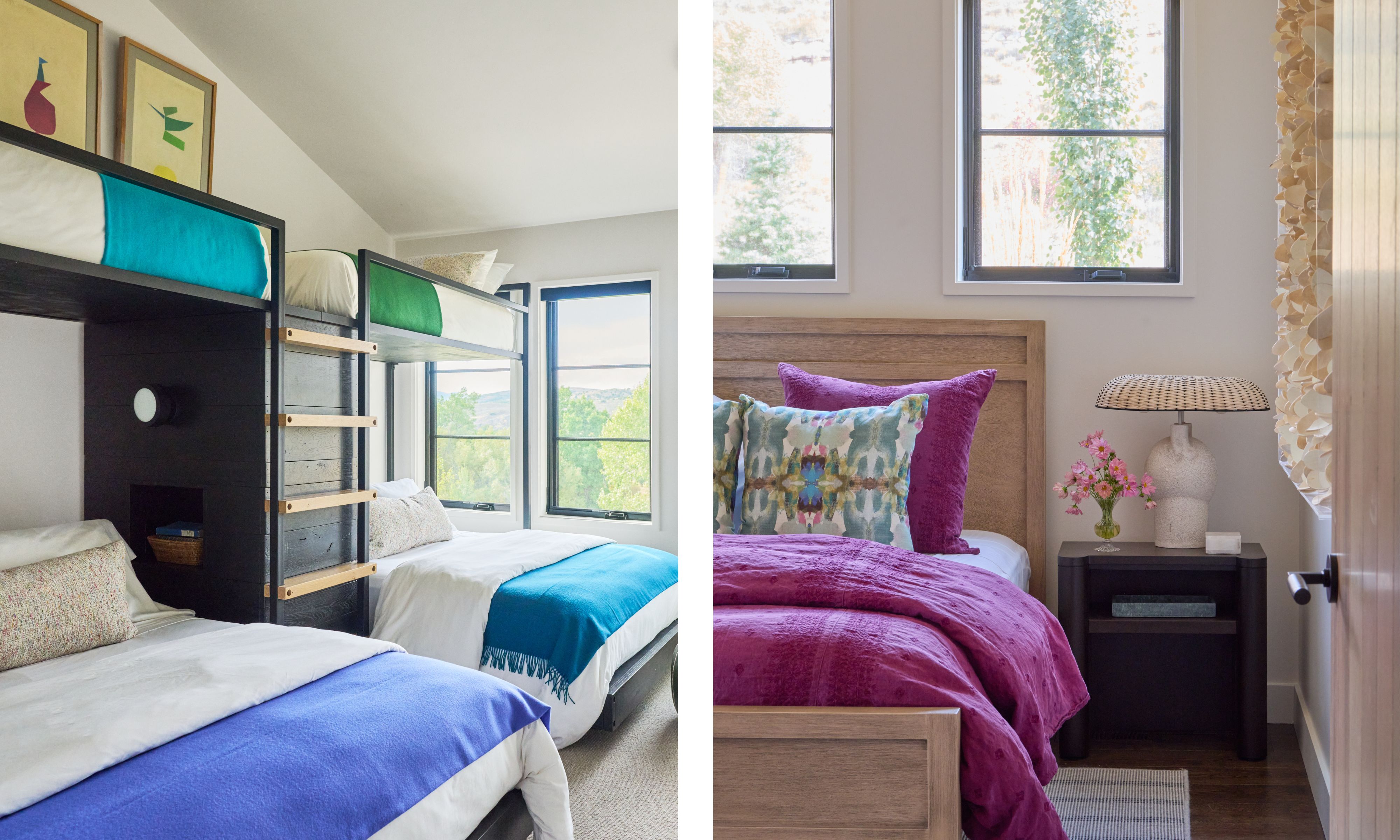
'We agreed on the importance of decorating with wood and natural materials as essential to warming up the large, open spaces,' continues Lisa. 'They add richness and texture without overwhelming the design. The wood and natural finishes enhance the surrounding mountain landscape rather than compete with it – grounding the interior in its environment and bringing the outside in. The effect is organic and intentional, creating a sense of calm and cohesion throughout the home.'
'Jewel tones inspired by native wildflowers, like the vivid magenta of Utah thistle, show up in unexpected pops of color, layered with rich textures and natural finishes. Just as important was making sure the home could accommodate guests of all ages with family gatherings in mind. Every choice strikes the right balance – elevated in design, yet durable enough for real living.'
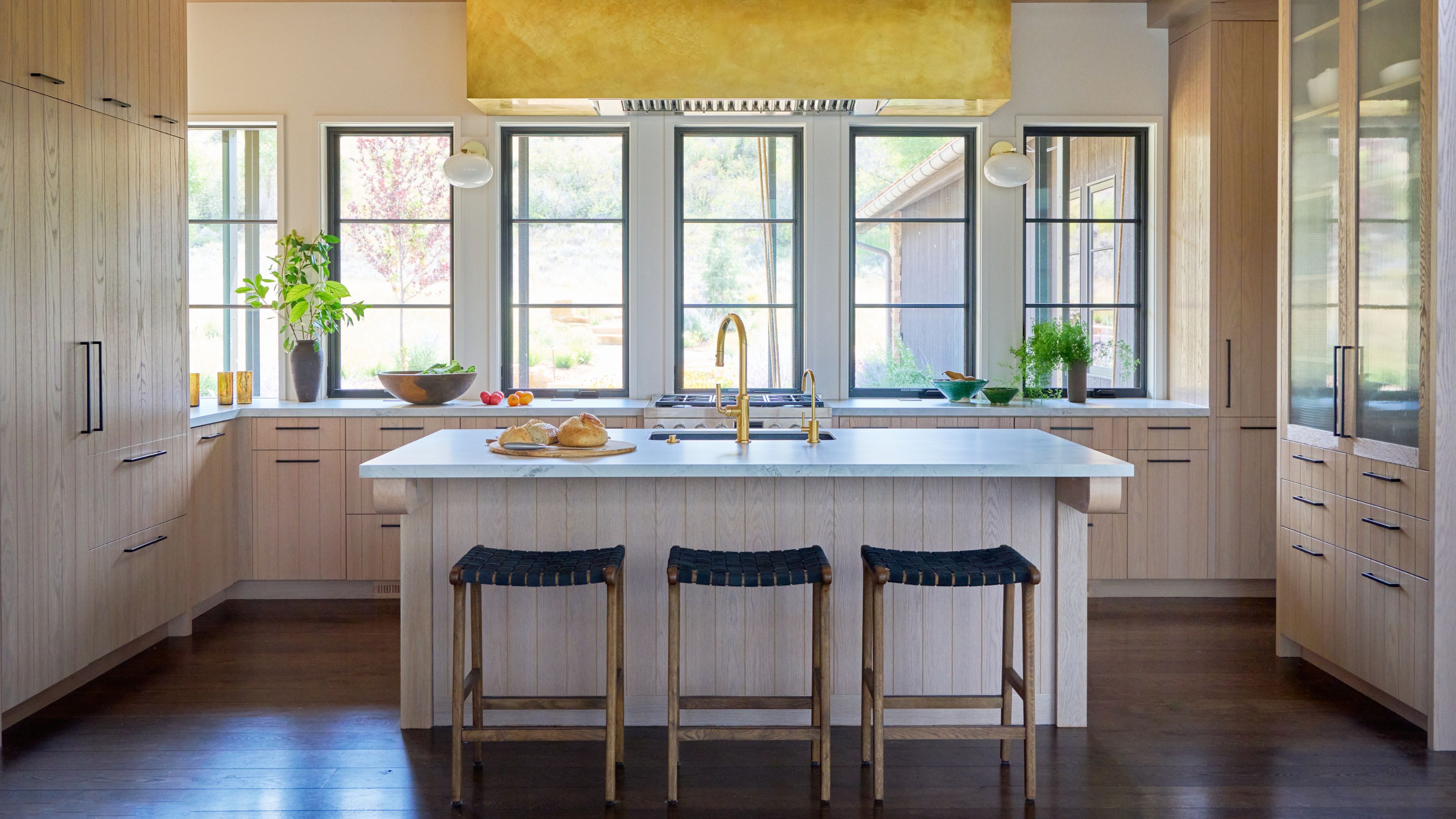
'We loved collaborating on the kitchen design in particular,' says Lucas. 'Integrating function and beauty. The windows that face out to the front porch and private entry garden are so unusual, but they allow you to feel connected to larger views out of the back of the house and the more intimate ones at the front. The kitchen cabinets with their white oak finish and chunky proportions really integrate into the architecture and the white oak floor and ceiling cladding elsewhere.'
'The kitchen was designed for groups in mind,' adds Lisa. 'Cooking, entertaining, and connecting. From the way you move through the space to its thoughtful storage and finishes, the kitchen supports everyday moments. A favorite is the brass hood above the stove – sculptural and striking – like an exclamation point framing the view. With seating at the island and adjacent dining table, the kitchen becomes the gathering place, from morning coffee to family dinners.'
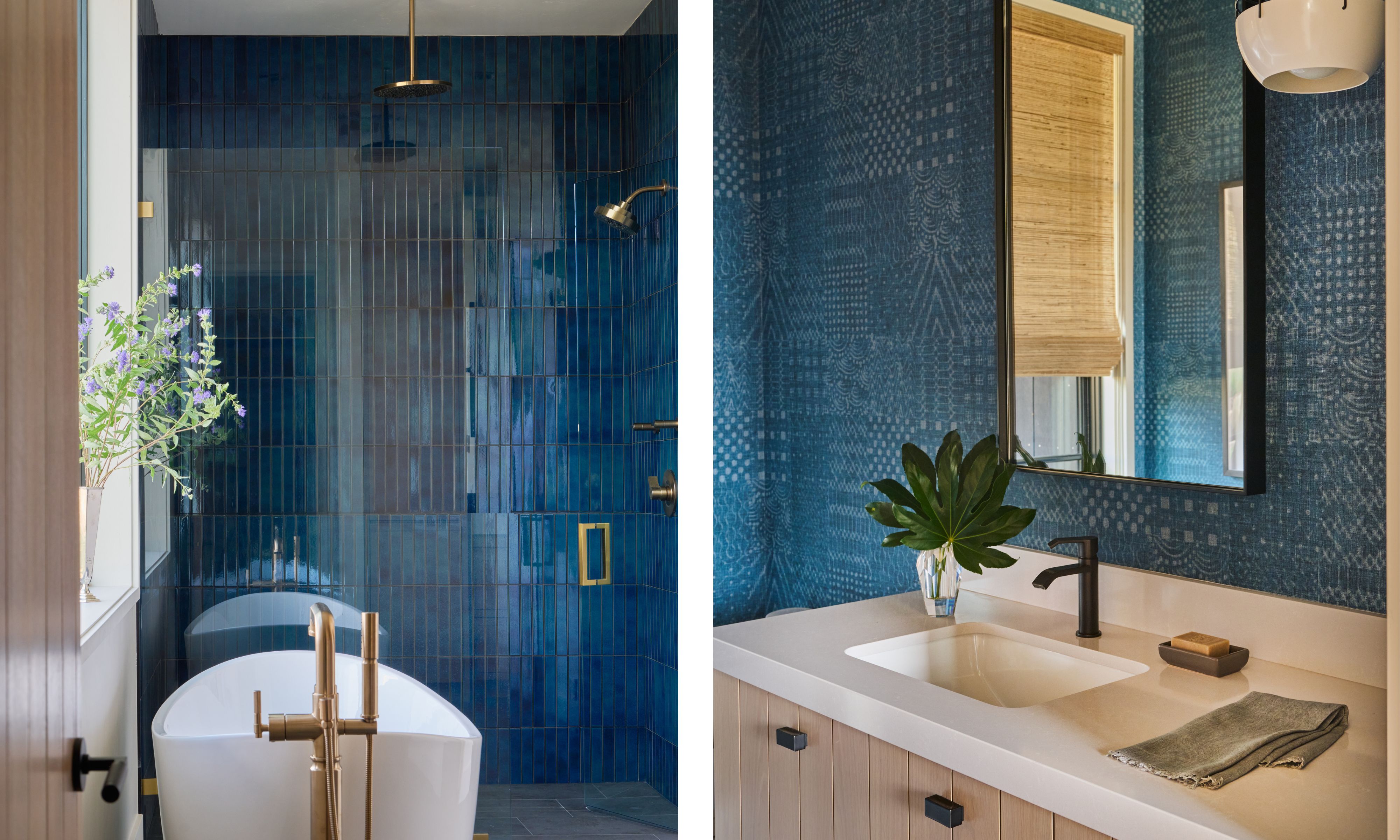
'From the very beginning, there was a shared vision,' says Lisa. 'We worked closely throughout the process to integrate architecture and interiors in a way that felt cohesive and allowed for thoughtful moments throughout the home.'
'The best ideas and outcomes come from collaboration,' agrees Mike. 'Integrating architecture and interiors creates an atmosphere that feels complete and grounds the home in its location and in this time.'
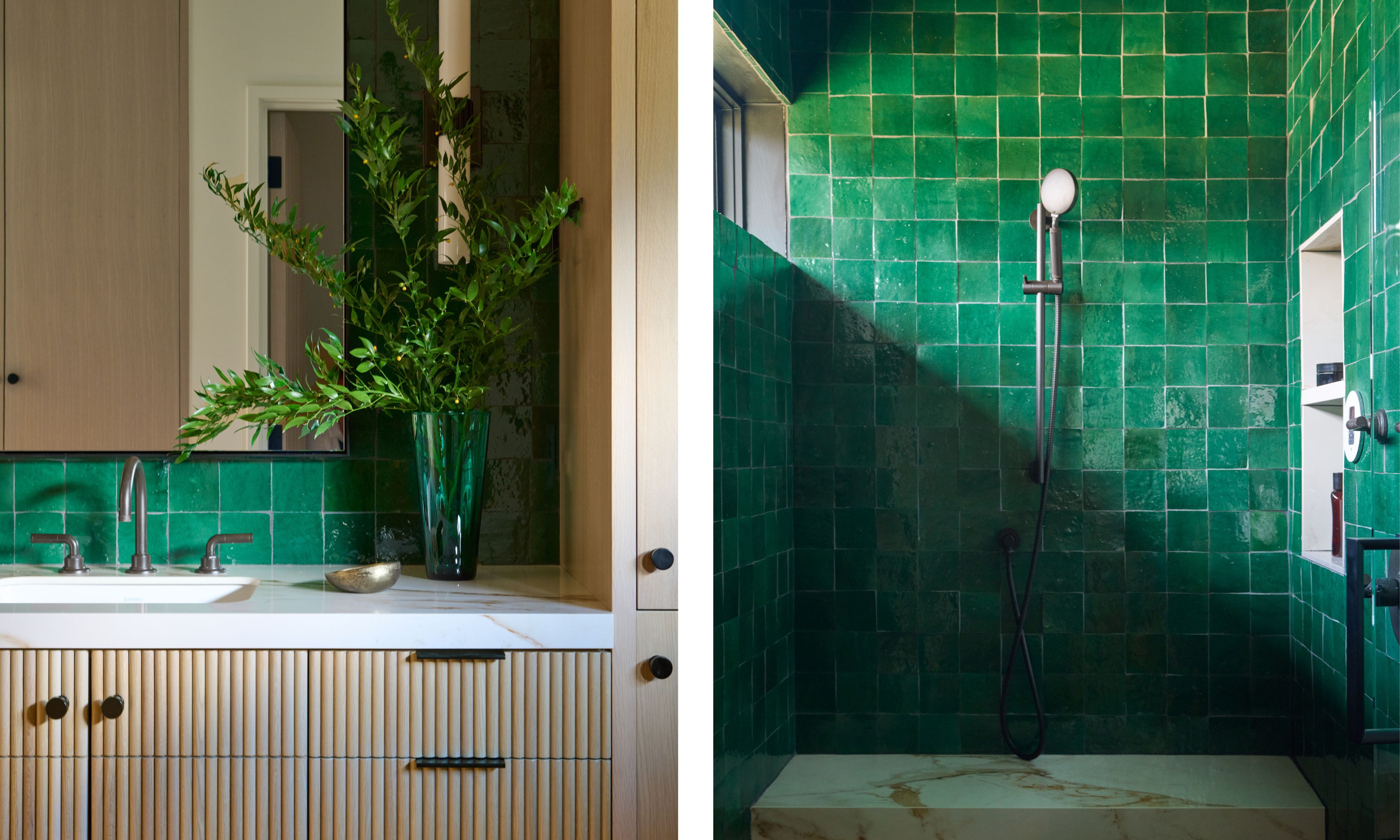
Interior Design Firm: Simply Done
Home Builder: Landmarks West
Landscape Architecture Firm: Mason Landscaping


