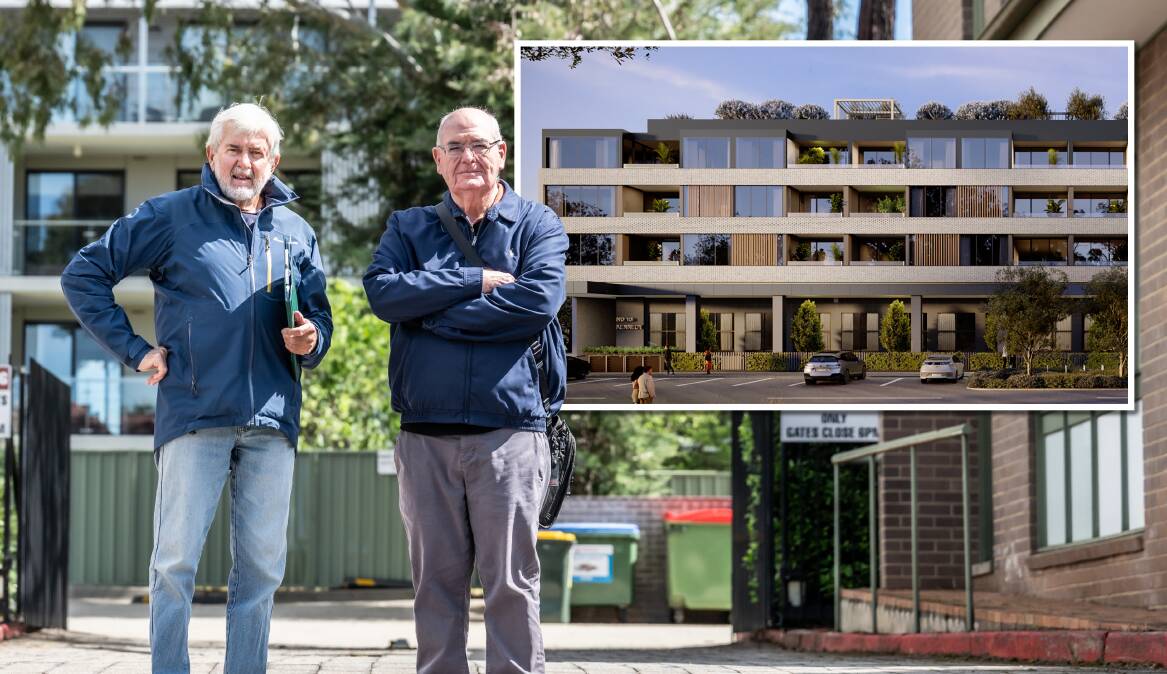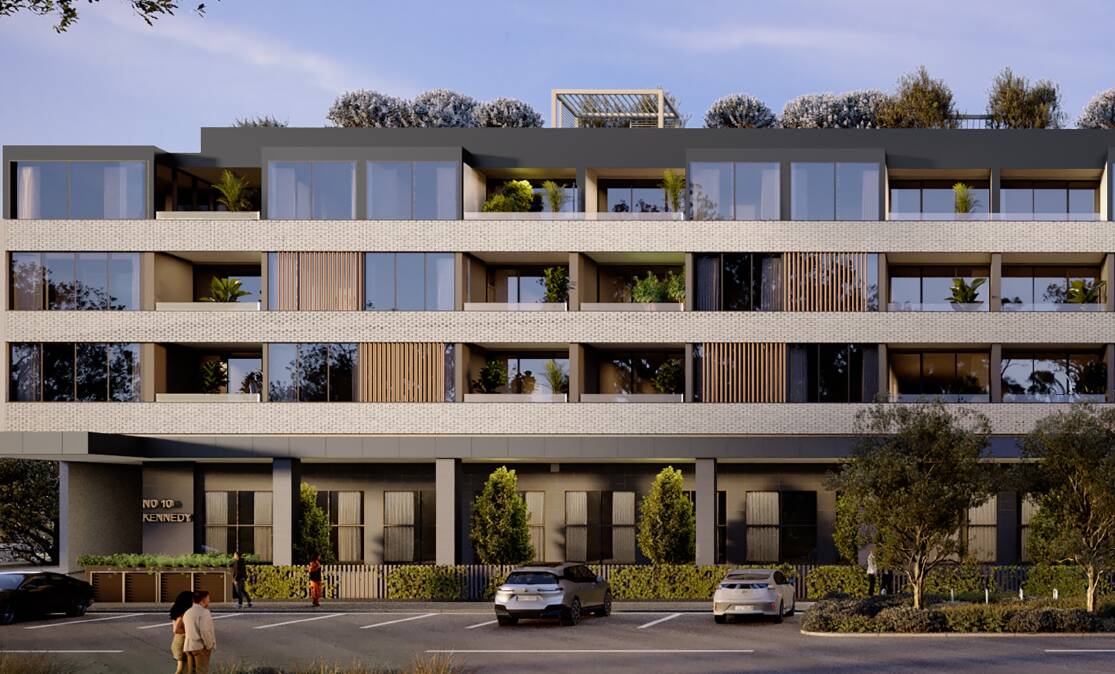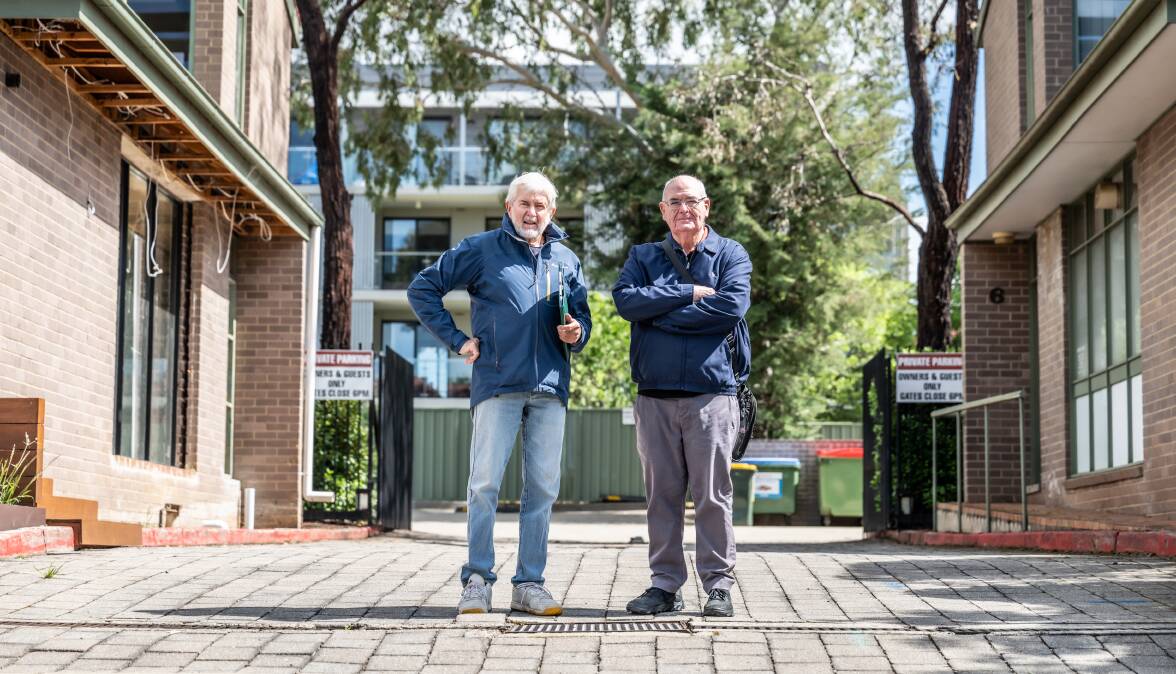Plans for a four-storey apartment building in Kingston derided as "egregious over-development" by a resident group have been rejected.
The ACT Planning and Land Authority refused planning permission for the project, finding issues with pedestrian access and safety, street frontage, parking and "excessively long" corridors.
Zapari, a Canberra-based developer, lodged the application for the site at 10 Kennedy Street in September.
But the planning authority last month refused the development application, which sought approval for 57 serviced apartments and 54 residential apartments, along with commercial tenancies.
"The proposed location of the residential entry also fails to provide effective surveillance of public areas, and fails to provide safe, secure and convenient common entries for residents and visitors," the authority's decision said.
The authority said the proposal failed to "address the street sufficiently and fails to provide focal points for movement and interaction with the public realm".

The plans did not comply with a rule requiring display windows or shops at ground level, with direct pedestrian access.
"The Kennedy Street facade does not incorporate elements that promotes an active frontage or facilitates active uses on the ground level, such as doorways or shop fronts," the planning authority said.
"The proposed basement level serviced apartments require courtyards along the front boundary to provide ventilation and light.
"This results in the building's street level frontage being dominated by a 3m wide continuous opening, limiting any opportunity for direct access at grade between the public domain and the proposed development, further limiting opportunities for active frontage."

The Kingston and Barton Residents Group, which had criticised the proposal and community consultation process, welcomed the "excellent" decision.
"ACTPLA and other relevant ACT government agencies involved deserve high praise for the professionalism they have shown in reaching it," the group said.
Richard Johnston, the group's president and a former ACT Planning and Land Authority employee, in October said the proposal amounted to "egregious over-development" and included "a lot of departures from the Territory Plan".
Zapari was contacted for comment.

The planning authority said the lack of a pedestrian and cyclist entrance clearly visible from the front of the proposed building was inconsistent with the design code.
A 38-metre sloping pedestrian path that linked to the building entrance would also have poor visibility and may present a safety hazard.
"The separate entrances for the hotel and residential apartments, which are accessed off the pedestrian path are also considered a poor outcome and have safety concerns with the lift areas not being visible from the street," the planning authority said.
"The residential lobby is over 32m from the front door to the lift, forms a possible entrapment space and is considered a poor planning outcome."
The authority also took issue with access to apartments along 60-metre corridors.
"The amenity of these corridors is poor, being excessively long with no relief such as seating or planting areas," the authority's decision said.
The planning authority noted the plans did not meet minimum ceiling heights rules in some commercial areas, and that Transport Canberra and City Services did not support the proposal not to include any accessible parking for residential visitors.
"While the proposed concept for the development comprising commercial accommodation and dwellings was capable of being supported on the subject site, the assessment process identified that the current form of the proposal clearly failed to address aspects of planning provisions related to building entries, site access and provisions related to uses and design of building on the ground floor level facing a primary active frontage, including some mandatory provisions," the authority said.
"It was assessed that the key issues identified during the assessment would require substantial revisit of the design and siting and hence could not be addressed by requesting further information."







