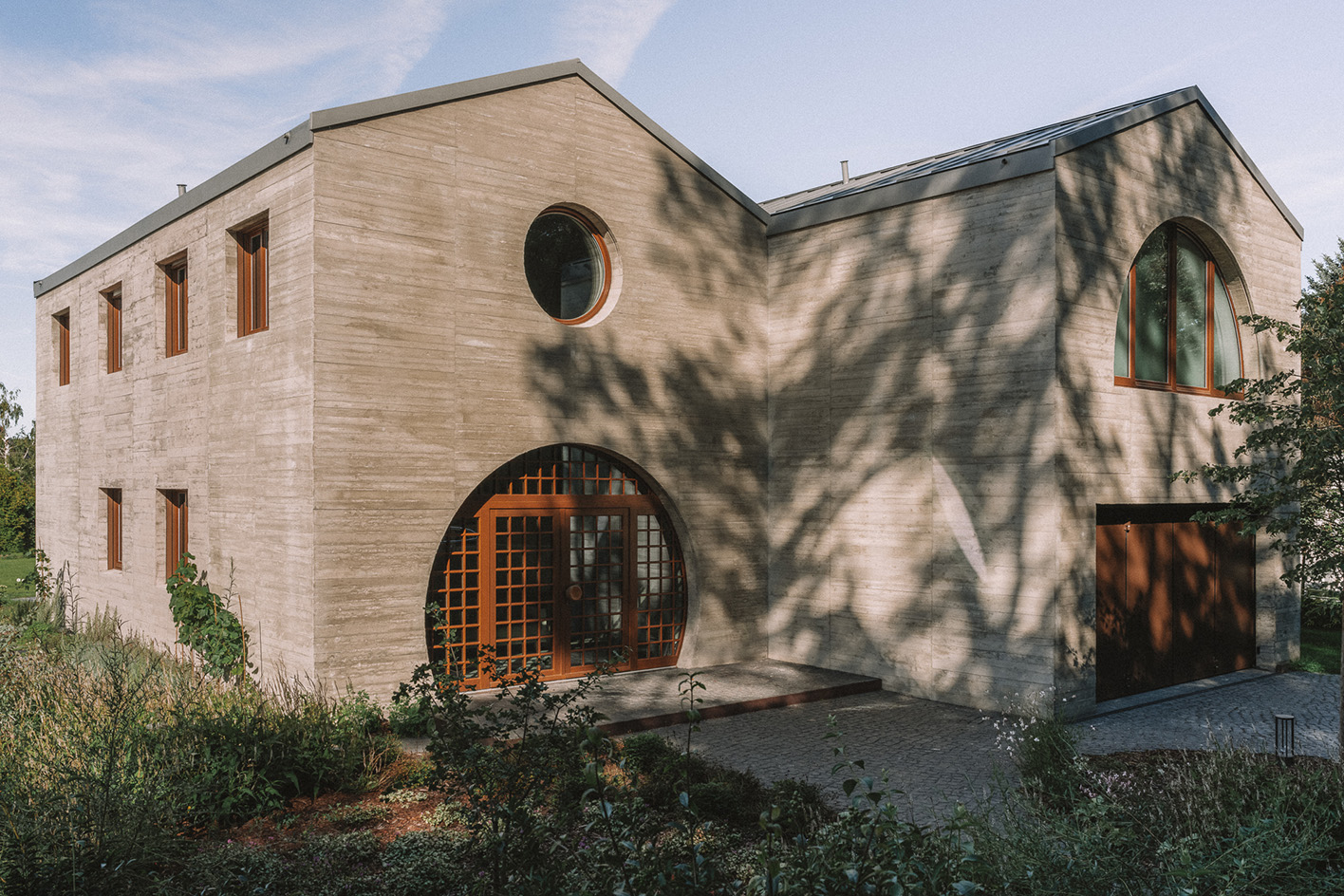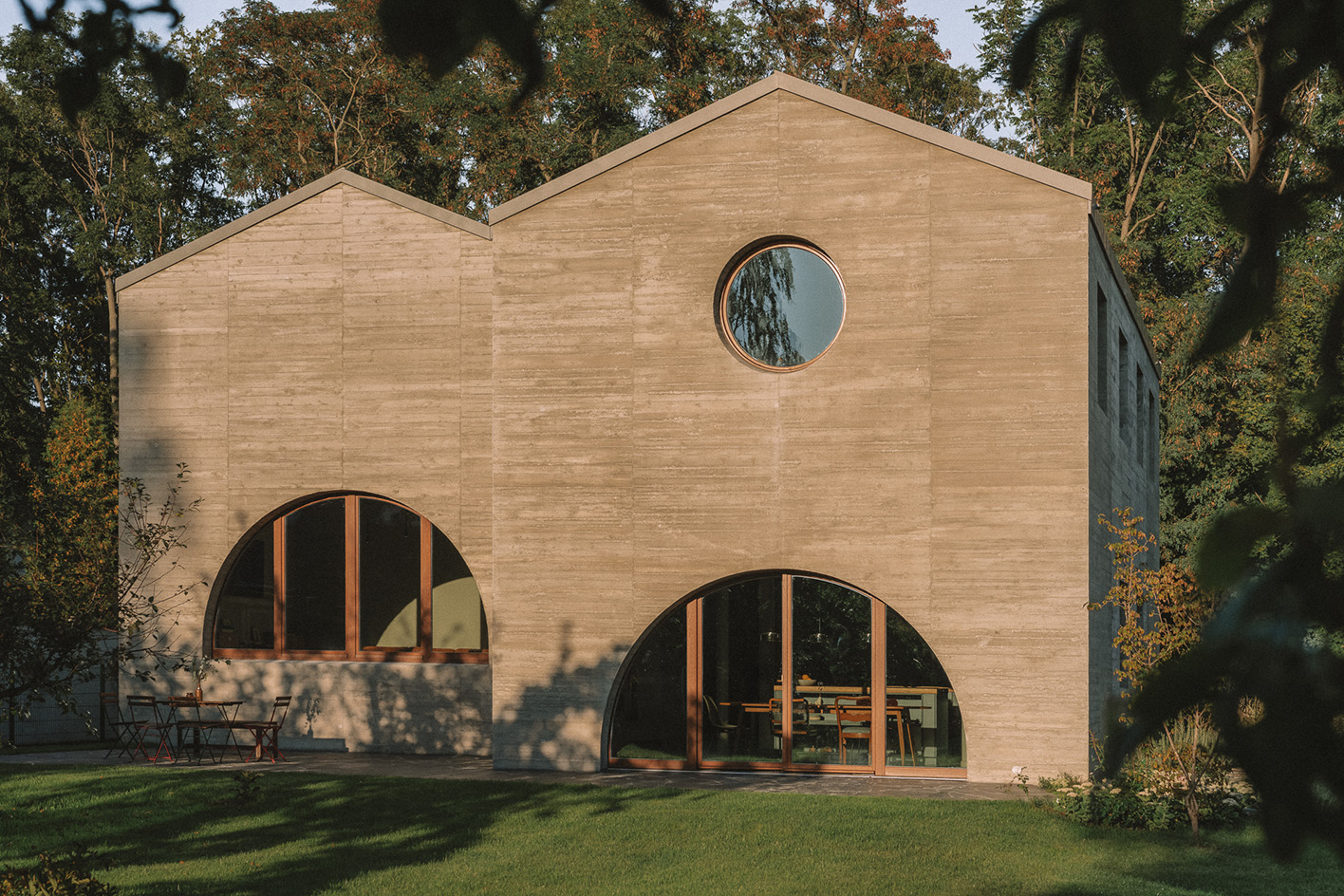
'Duplex' seems something of a misnomer for this single-family house outside Leipzig – until you investigate further. Fusing two petite gable-roofed houses into one ample home, the architects Atelier ST doubled down on the syncopated shift of the property’s original footprint. Opening up the two volumes with a series of split levels, they created a conversation between lateral counterparts, introducing an easy flow of space and purpose.
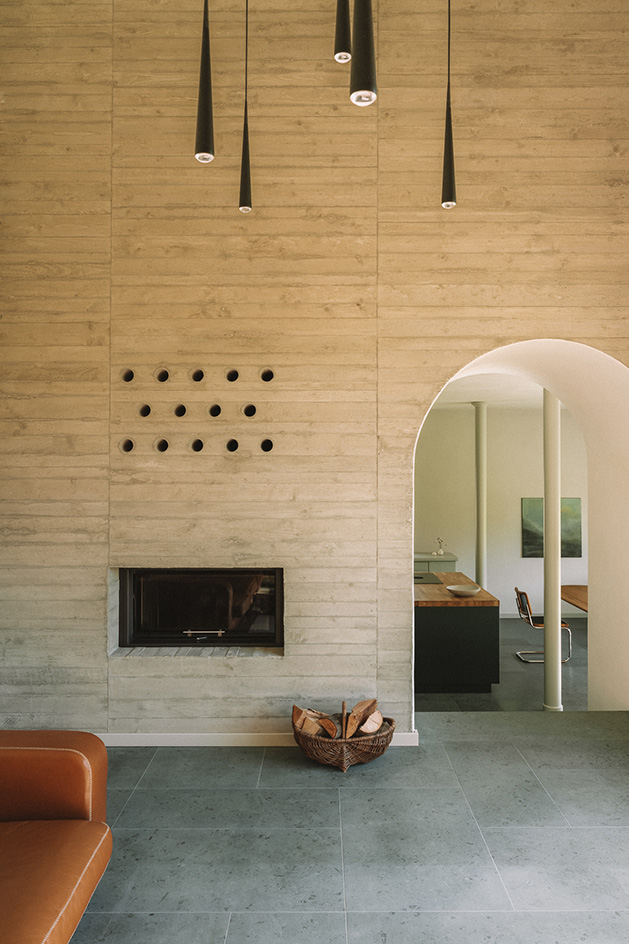
Duplex: a raw home echoing its residents' taste
The project represents a homecoming for the clients, who’d set out years earlier for careers in the city. Returning to the northeastern suburb of Leipzig-Portitz, they brought an appreciation for unconventional design and a real fondness for the converted school they’d been living in. The arch motif that defines the windows and doorways at Duplex nods to the barrel vault of the school’s former auditorium. The graphic curves and their wooden inserts filter natural light through the lush surrounds and into the meandering spaces in ever-evolving patterns.
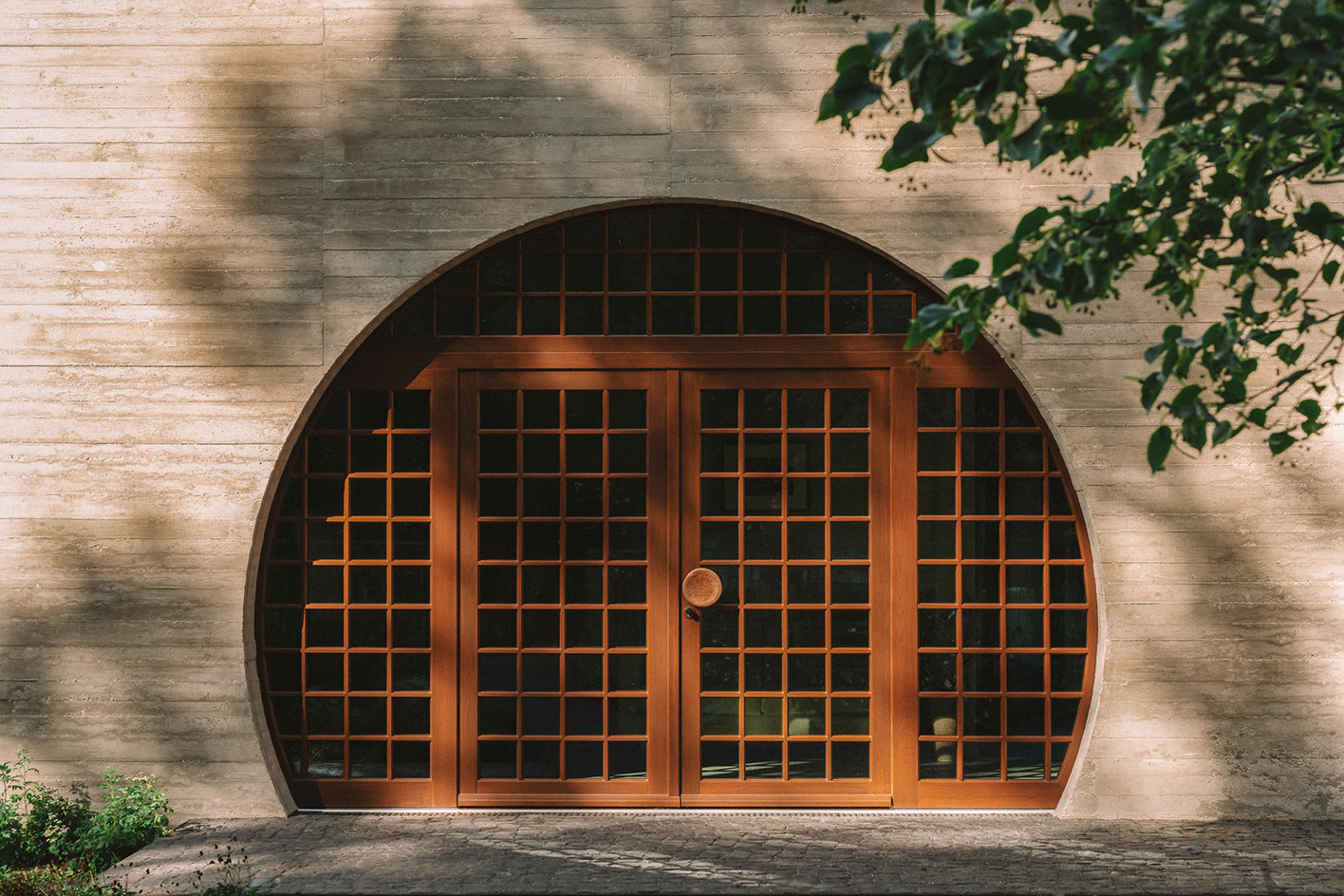
In the hands of Silvia Schellenberg-Thaut and Sebastian Thaut, the couple behind Atelier ST, the new house puts on a straightforward façade. The exposed board-formed concrete structure, while breaking with the community standard, sits simply and comfortably within the surrounding woodland. It takes up no more space than its neighbours. It doesn’t try to prove itself.
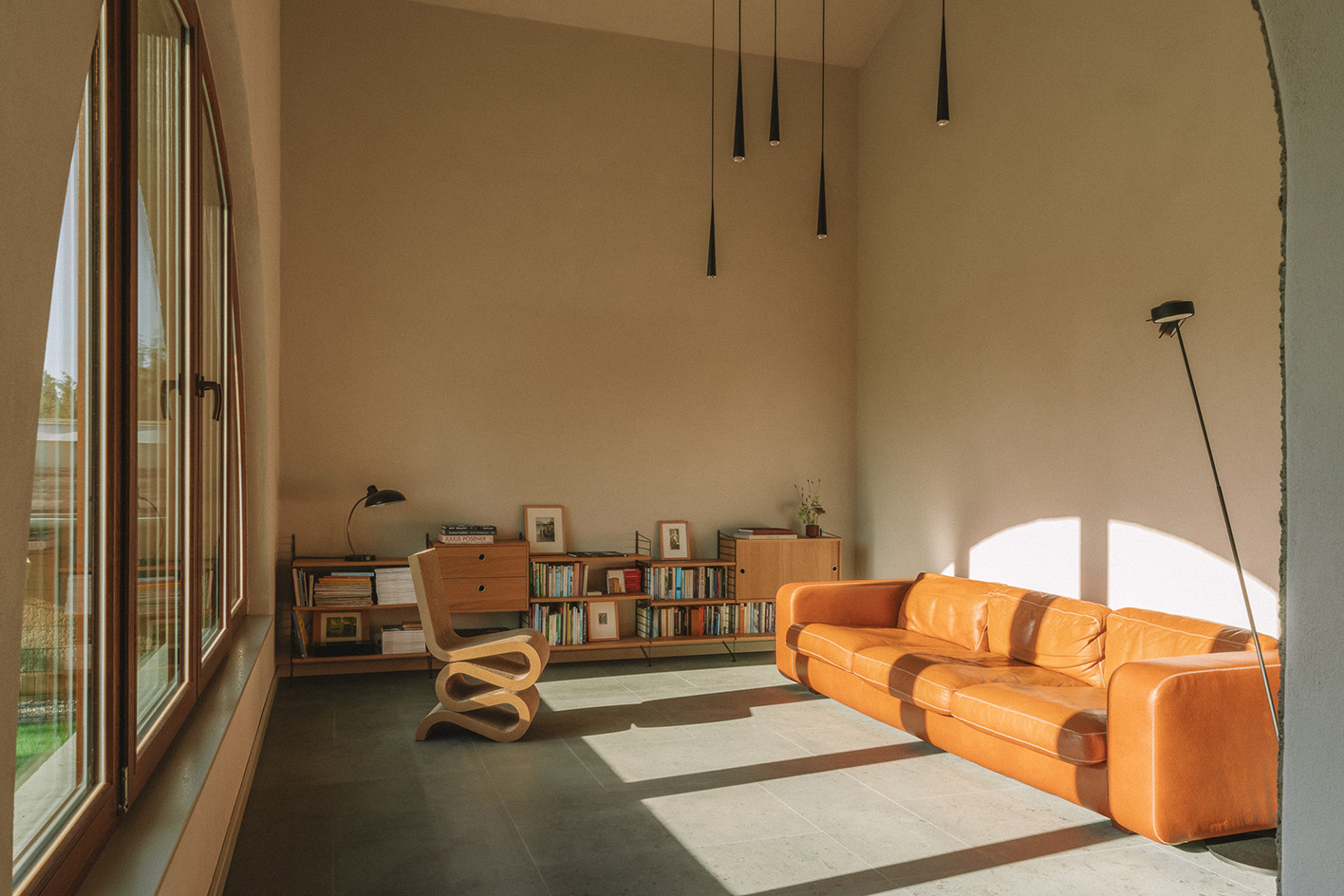
Yet it belies the complex sequence of spaces within. Connected by those archways – or 'portals', in the architects’ parlance – the rooms are in a constant state of flux. Beginning in the open-plan kitchen and dining room, they swing between levels with dynamic efficiency, each one a few steps from the next.
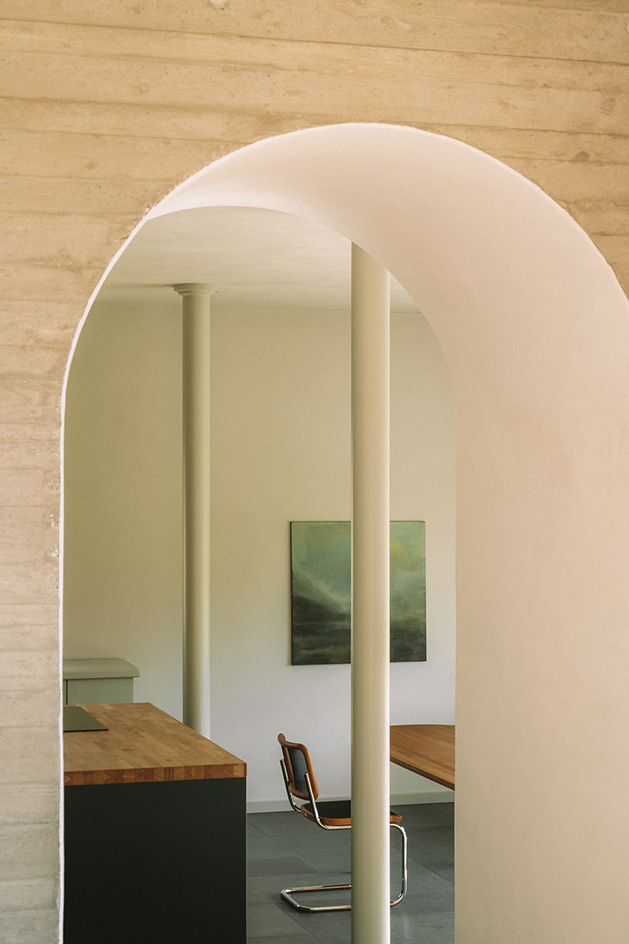
The transitions are easy yet definitive, offering new views and perspectives. Even the shallow staircase leading up to the private quarters, much longer than the others, makes a gentle progression while playing with the elongated framework of the house.
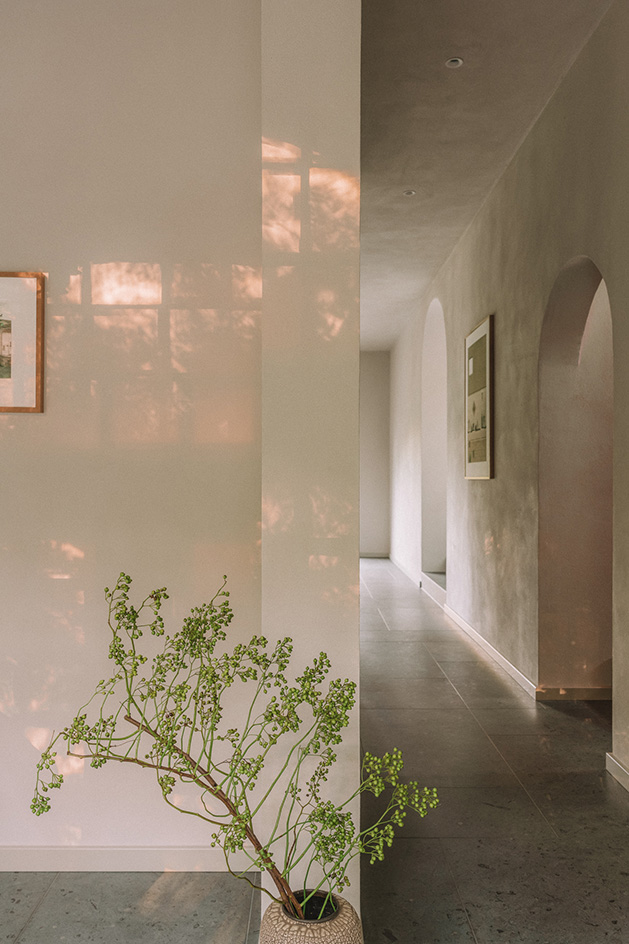
Up here, too, the rooms maintain a close concert with one another. Still, the master suite takes on a hallowed, secluded quality, even though the children’s rooms, office and guest quarters are just a few steps above, on the upper level. The nursery focuses outward through the porthole window to a cluster of fruit trees.
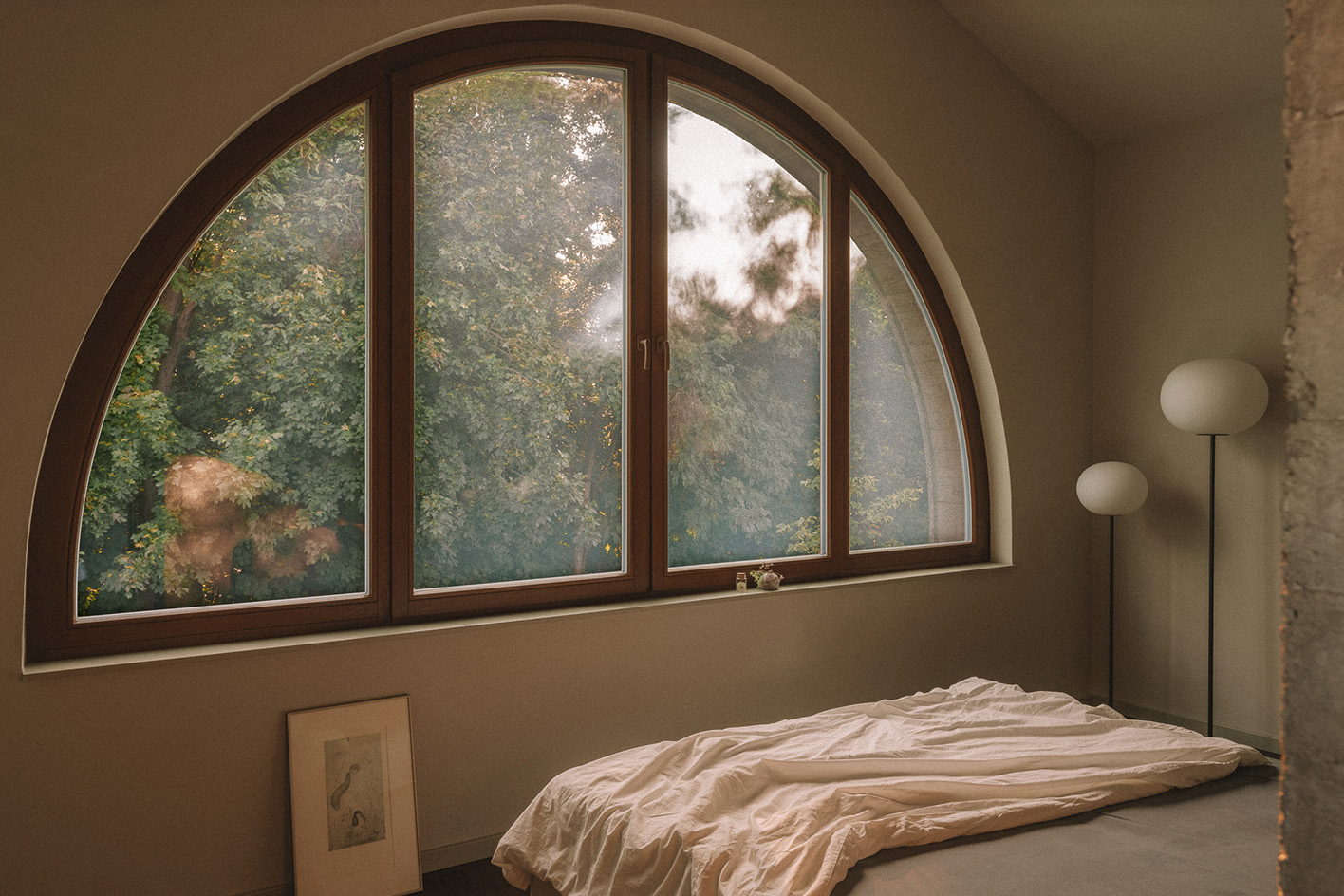
Concrete infiltrates every space, whether in the flooring, built-in furnishings or the two bracing walls that run up through the core. And yet Duplex never gets cold.
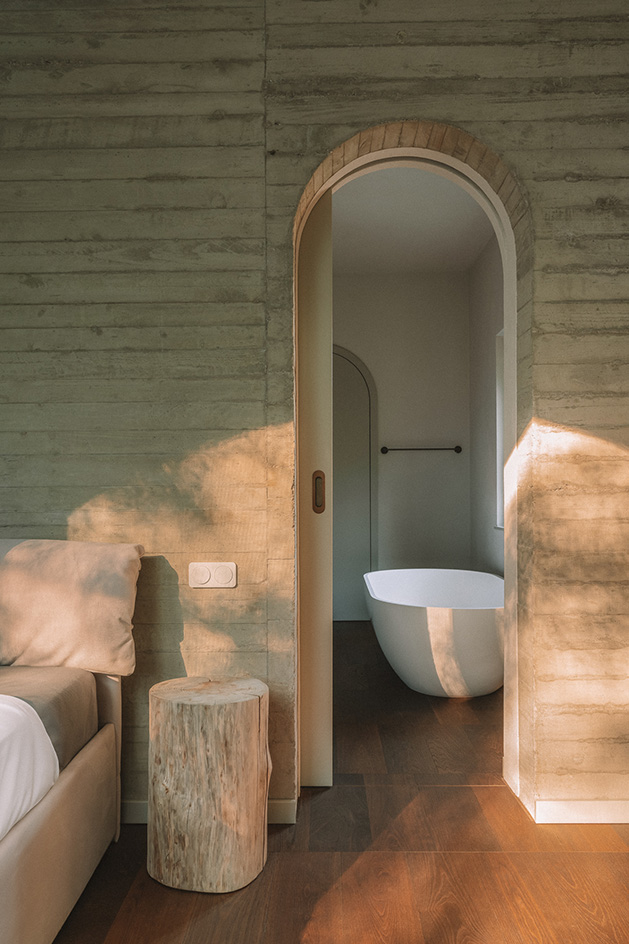
Practically, ST experimented with thermal 'hemplime' insulation plastered with natural clay, an energy-efficient solution that also helps cool the house in summer. The natural palette and woody accents go a long way toward the warm, hospitable feeling that very much blends in with the neighbourhood.
