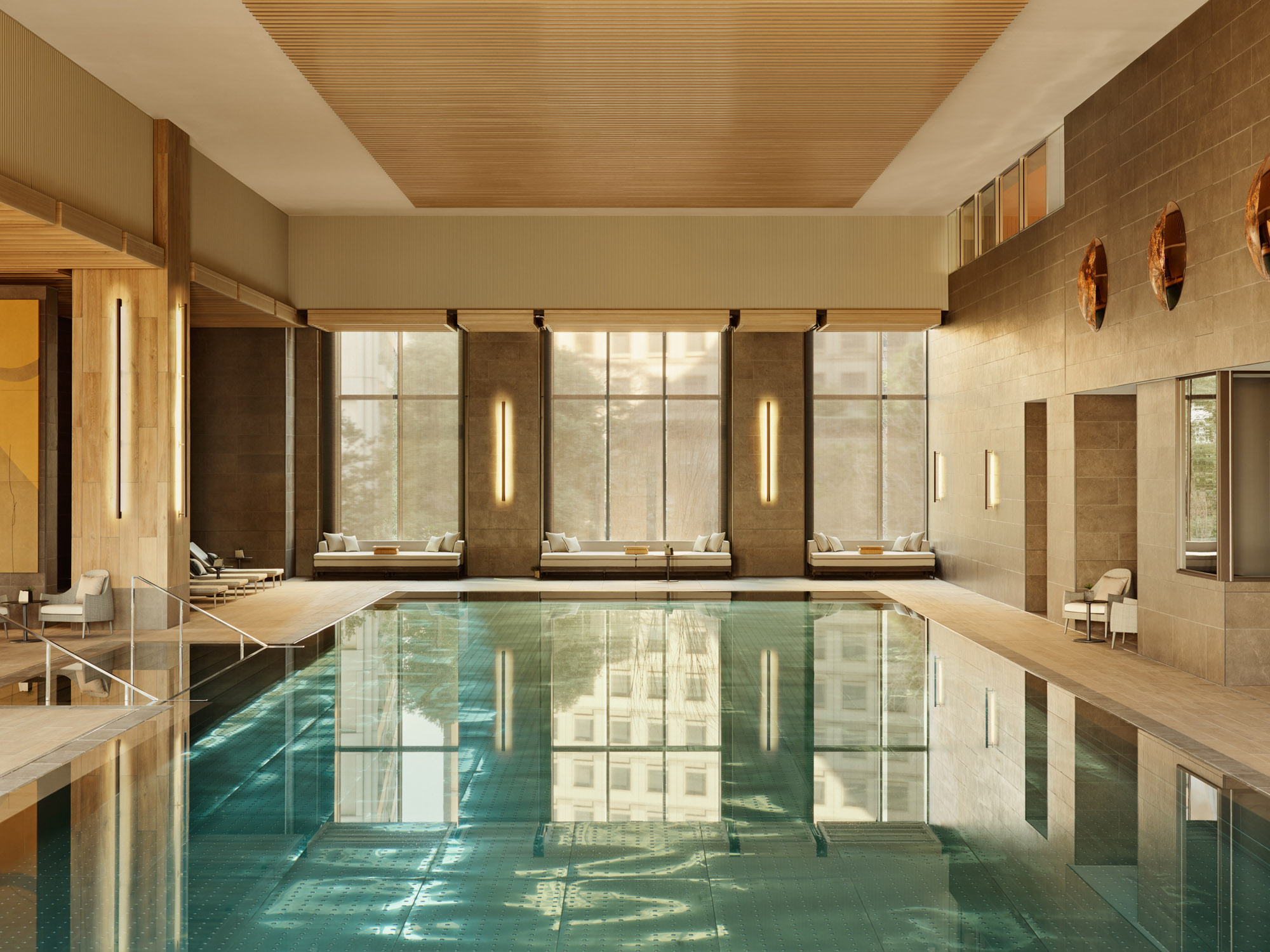
Ten years after the Aman Group’s first urban resort opened in Tokyo in 2014, the city has welcomed the inaugural hotel of the group’s new standalone brand Janu. ‘It has been a decade since we opened Aman Tokyo, so launching the first Janu hotel in the same city is a full circle moment,’ says Vladislav Doronin, the group’s chairman and CEO. He is a big fan of the city. ‘Tokyo holds a special place in my heart – its incredible cuisine, attentive service and culture make it one of the best cities in the world.’
With inbound visitor numbers back to pre-Covid levels and a loyal local Aman following, it makes sense that the group has chosen to unveil a new direction in Japan’s capital. But how are the two hotels different? ‘Aman means ‘peace’ in Sanskrit, while Janu means ‘soul’. If Aman is a sanctuary, then Janu is about connection,’ says Doronin.
Janu Tokyo, the city's newest luxury hotel, opens its doors
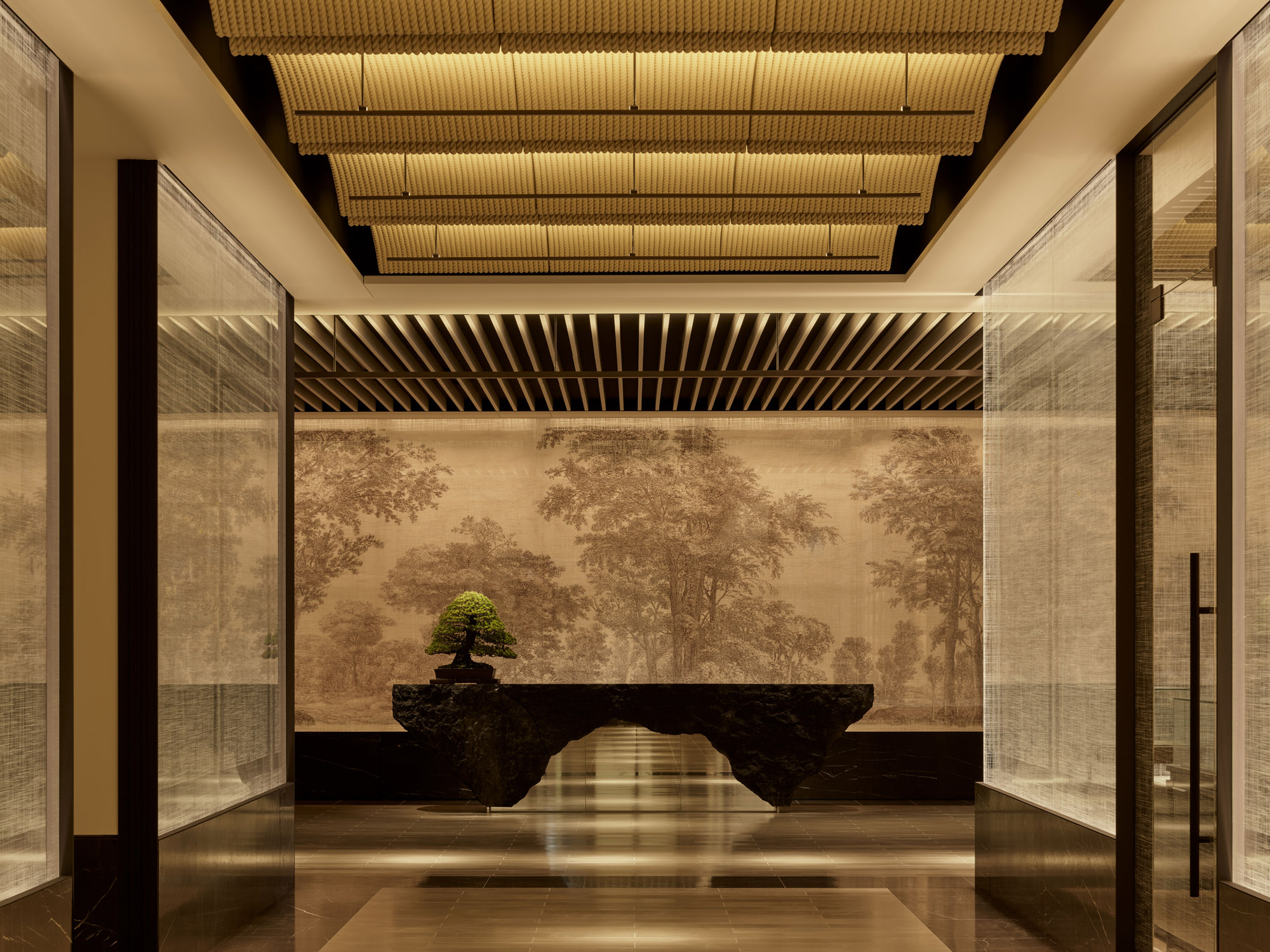
And, indeed, while Aman properties are generally designed to keep interaction with other guests to a minimum, Janu, instead, appears to foster sociability, with its spacious, open dining options. Take, for instance, the 151-seater Janu Mercato, an all-day option featuring counters serving freshly made pasta, locally caught seafood, and European charcuterie and cheese, or the 132-seater Janu Grill. But there are also more intimate dining options, such as Sumi, a contemporary interpretation of a traditional sumibiyaki restaurant, or sushi restaurant Iigura, where there are only ten table seats and seven counter seats, one of which is partly hidden from other diners, allowing Doronin to dine unobserved when he’s in town.
The 4,000 sq m fitness and social wellness centre also invites interaction between guests. A 340 sq m gym includes Outrace and Skill X circuits, along with five smaller studios offering classes in spinning, boxing, golf, yoga and more – the idea being that individuals signing up will meet and mingle with other guests and form new connections. The large lounge pool, adjacent to the 25m heated lap pool, acts as a gathering point, or for a more intimate experience, there are two types of spa, banya and hammam, offering saunas and hot and cold plunge pools.

All the interiors – from the reception, restaurants and pools to the 122 guest rooms – have been designed by one of Aman’s long-time collaborators Jean-Michel Gathy. ‘It was important to me to work with Jean-Michel on this project, as I needed an architect who understands Aman’s DNA,’ says Doronin. Having designed an extensive range of hotels for Aman, including Aman New York and Aman Venice, Gathy’s fluency in the brand’s design language no doubt made him an easy choice for Doronin.
‘We have been involved in this project for five years,’ says Gathy. ‘The brief was to create a new product that combines the unique DNA of Aman with a touch of youthfulness, energy and vibrancy.’ There is a spaciousness to the design that feels very similar to Aman yet a bit more fun, as is evident in the oversized bracket lamps in the lobby or the vivid red (you won’t find red in any Aman retreat) lacquered ceiling in its Hu Jing restaurant. The eclectic artworks displayed throughout the premises (including several around the pools) also help to spice up the interiors.
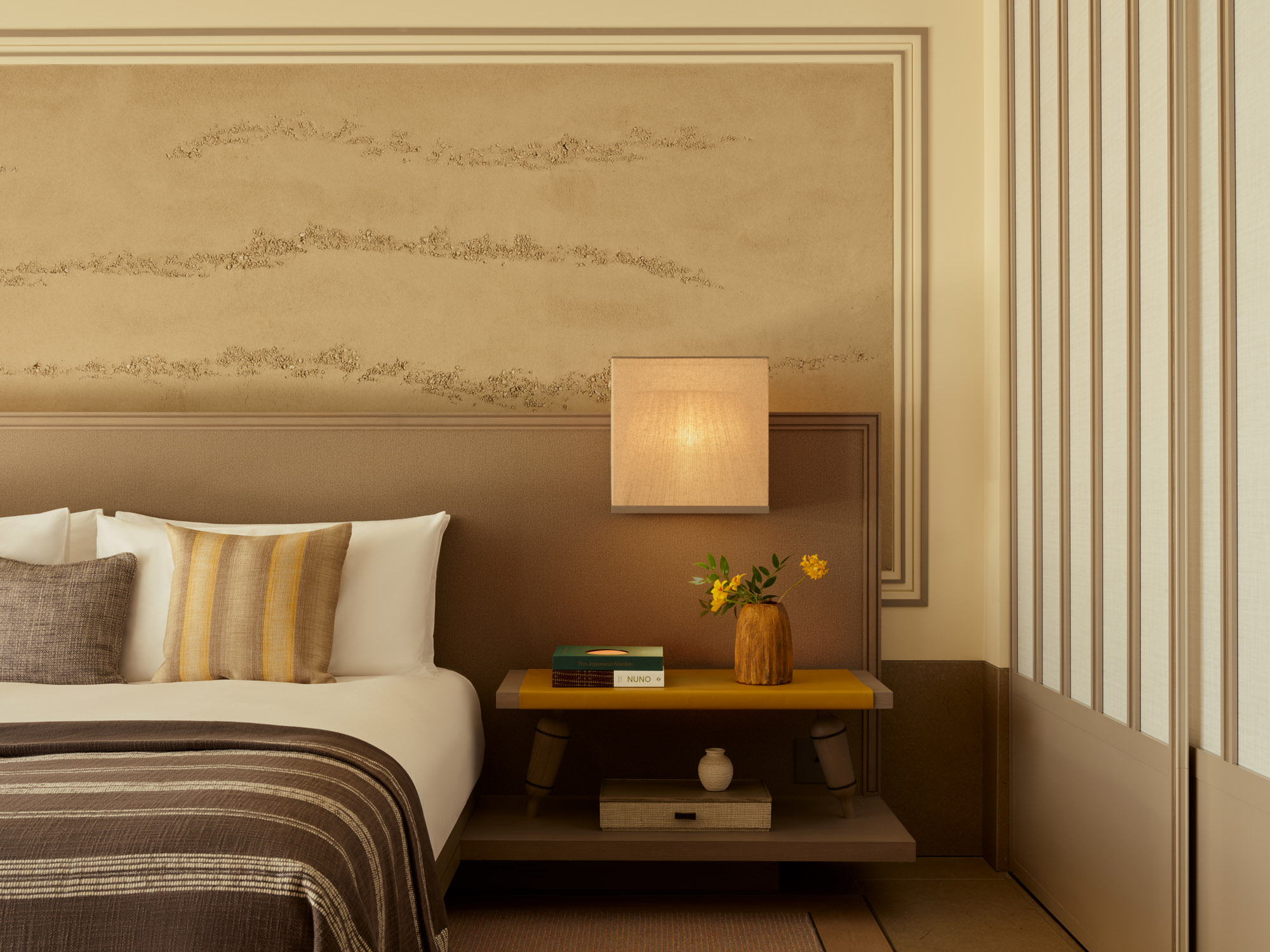
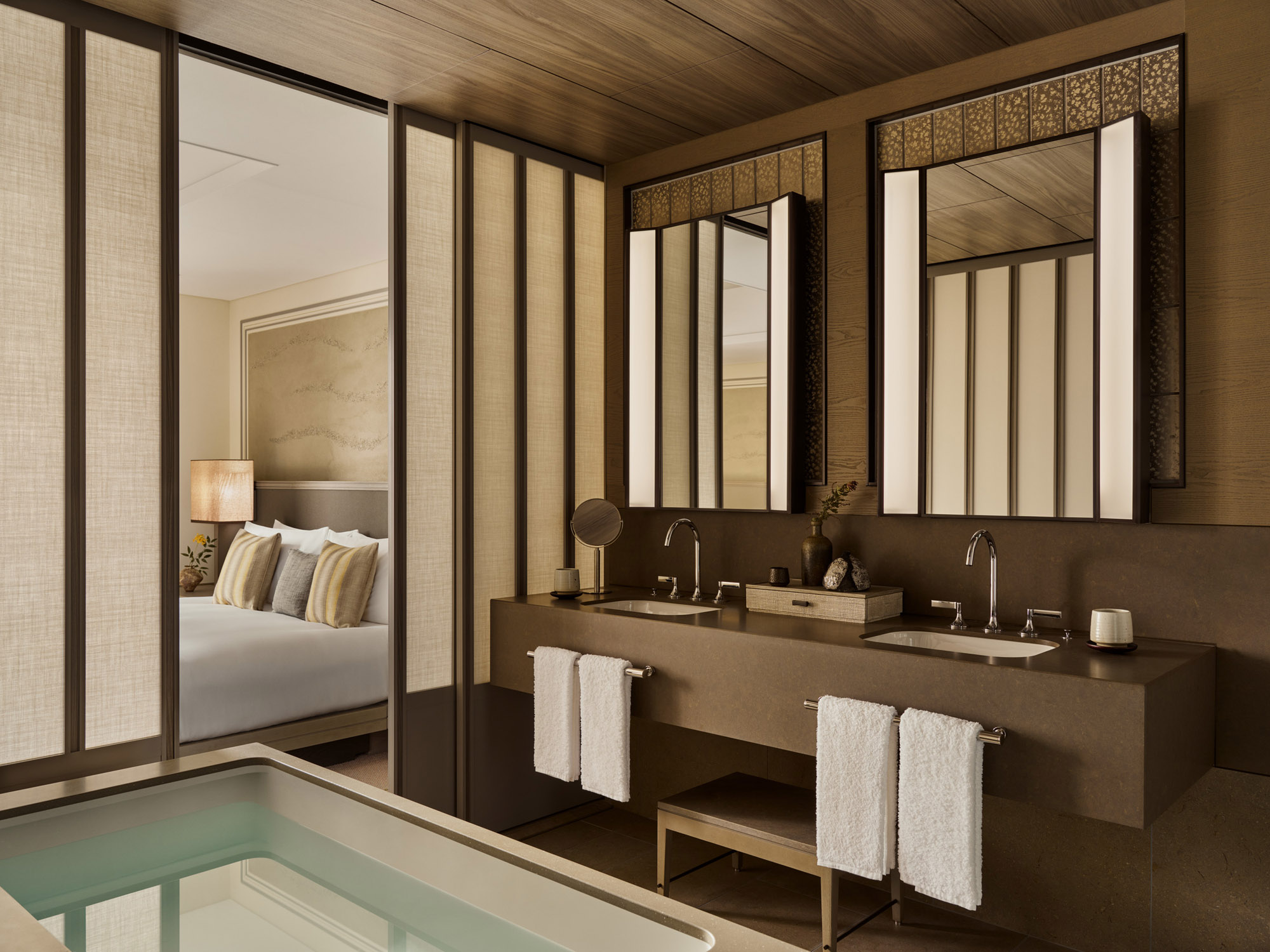
The guest rooms, however, do maintain that signature Aman calmness and serenity in their muted colour palette and understated references to Japanese design, with standout details coming in the form of the partly unfinished grey plaster walls and shoji screen-inspired room dividers. The rooms – which all come with floor-to-ceiling windows that flood them with natural light – are among the largest in Tokyo, with the smallest measuring a generous 55 sq m, while the capacious Janu Suite reaches a total size of 519 sq m.
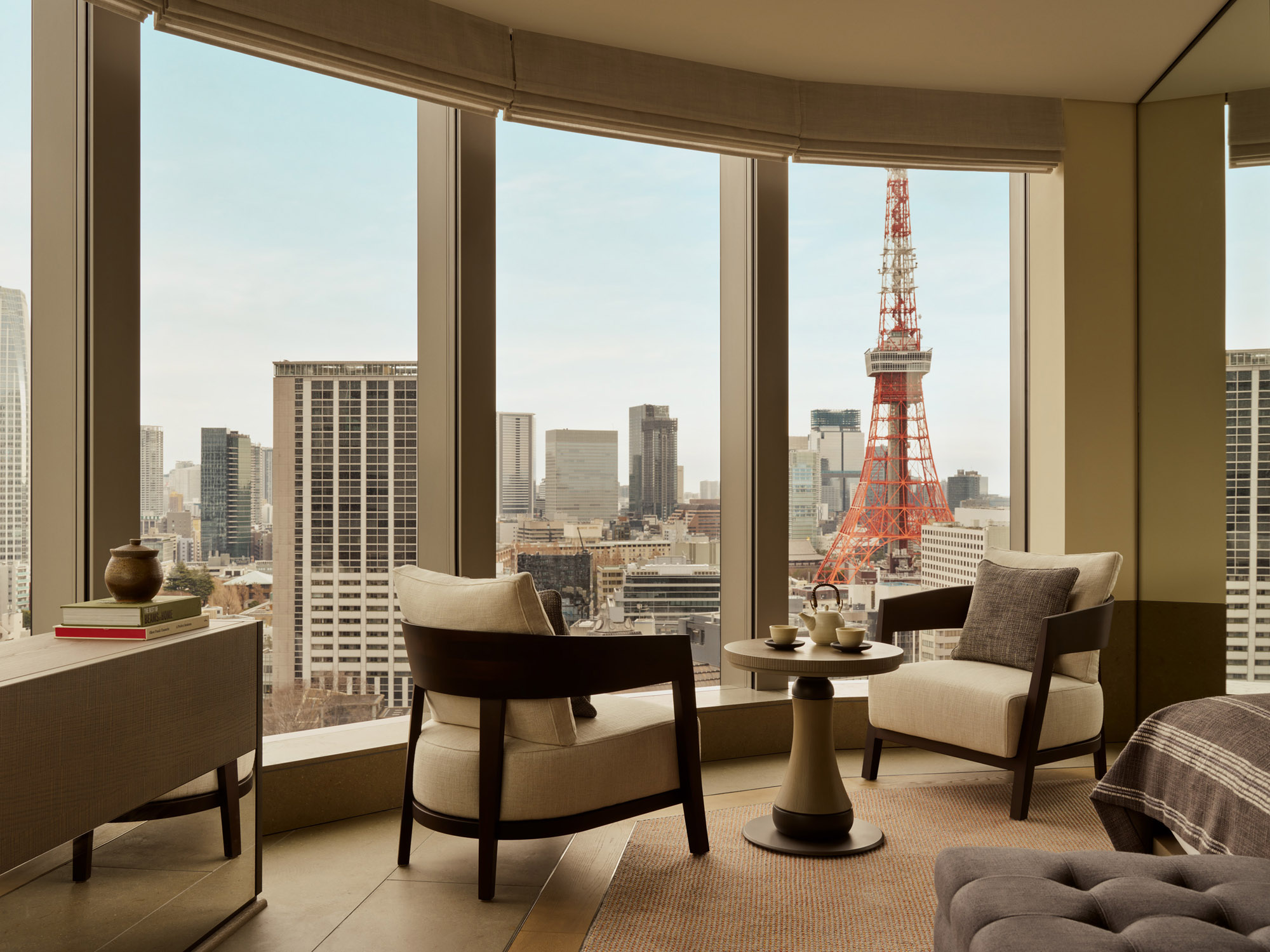
Janu Tokyo occupies the 13 lower floors of a high-rise block, designed by Pelli Clarke & Partners, in the new Azabudai Hills city-in-a-city development. The complex covers an area of more than eight hectares comprising offices, residences (including 91 Aman-branded flats at the top of the Mori JP Tower, also designed by Pelli Clarke & Partners and currently Japan’s highest building at 330m), the British School in Tokyo, galleries, and more than 150 retail and dining options. Janu is the only hotel in the development, making it the perfect location for visitors looking to explore this new must-visit Tokyo destination.
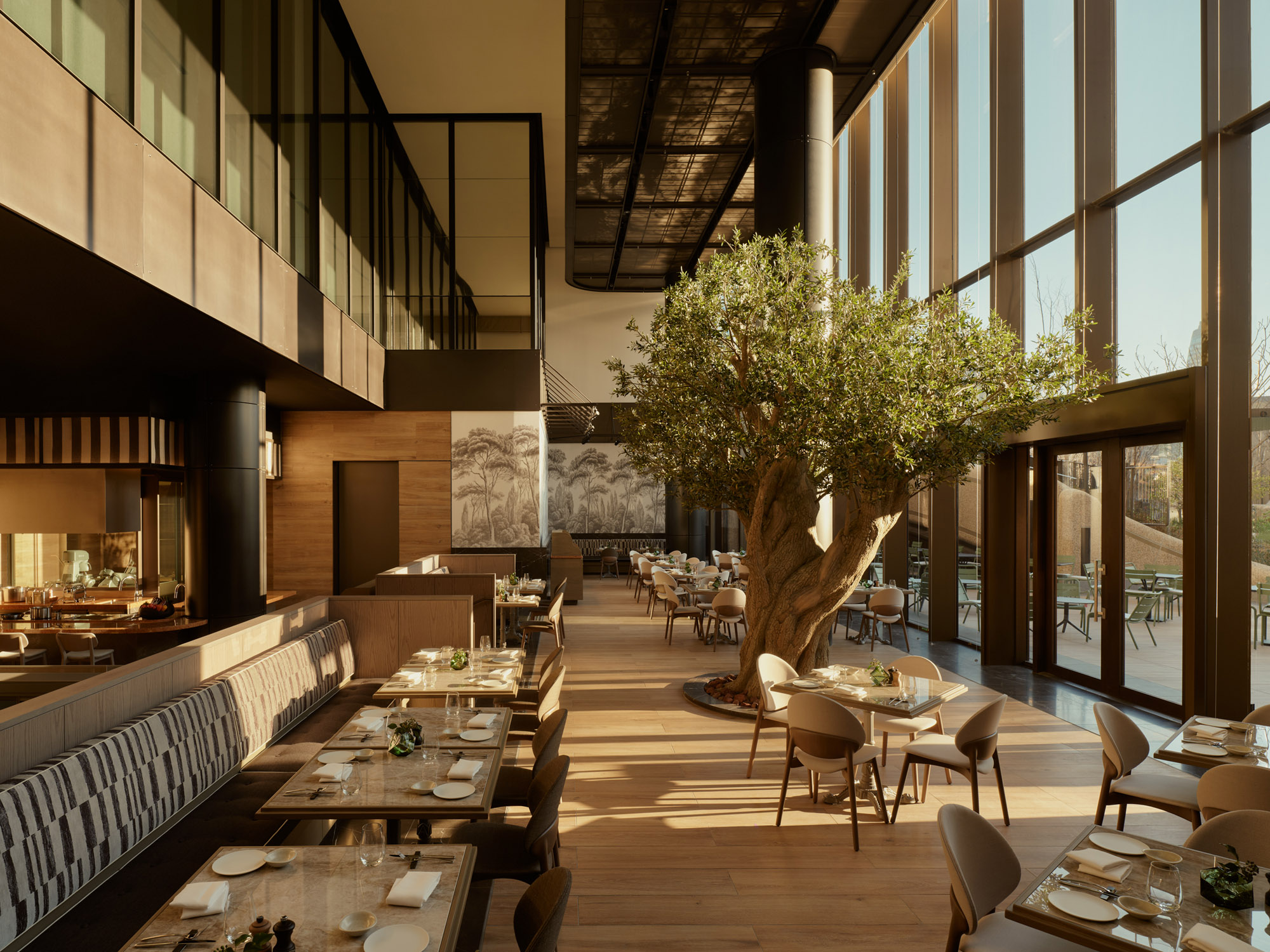
Janu Tokyo is located at 1 Chome-2-2 Azabudai, Tokyo
A version of this article appears in the May 2024 Milan Preview Issue of Wallpaper*, available in print, on the Wallpaper* app on Apple iOS, and to subscribers of Apple News +. Subscribe to Wallpaper* today.







