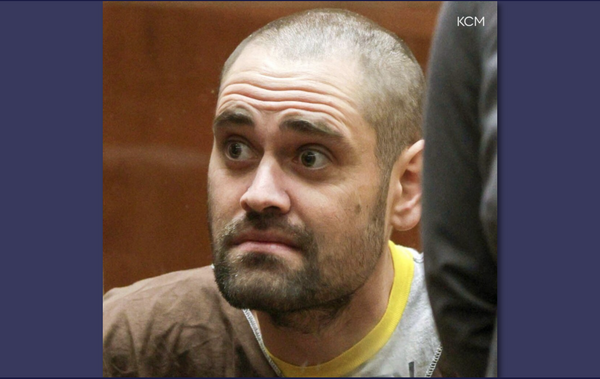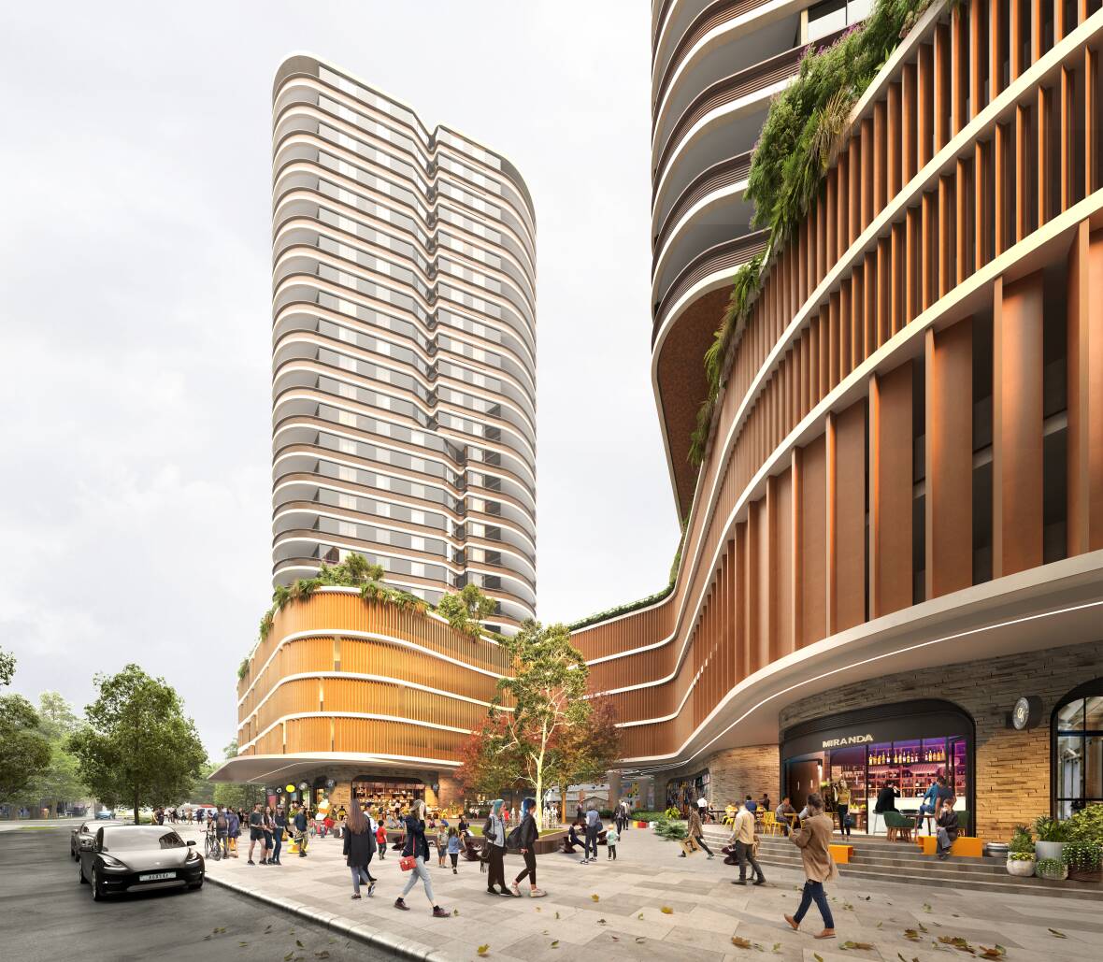
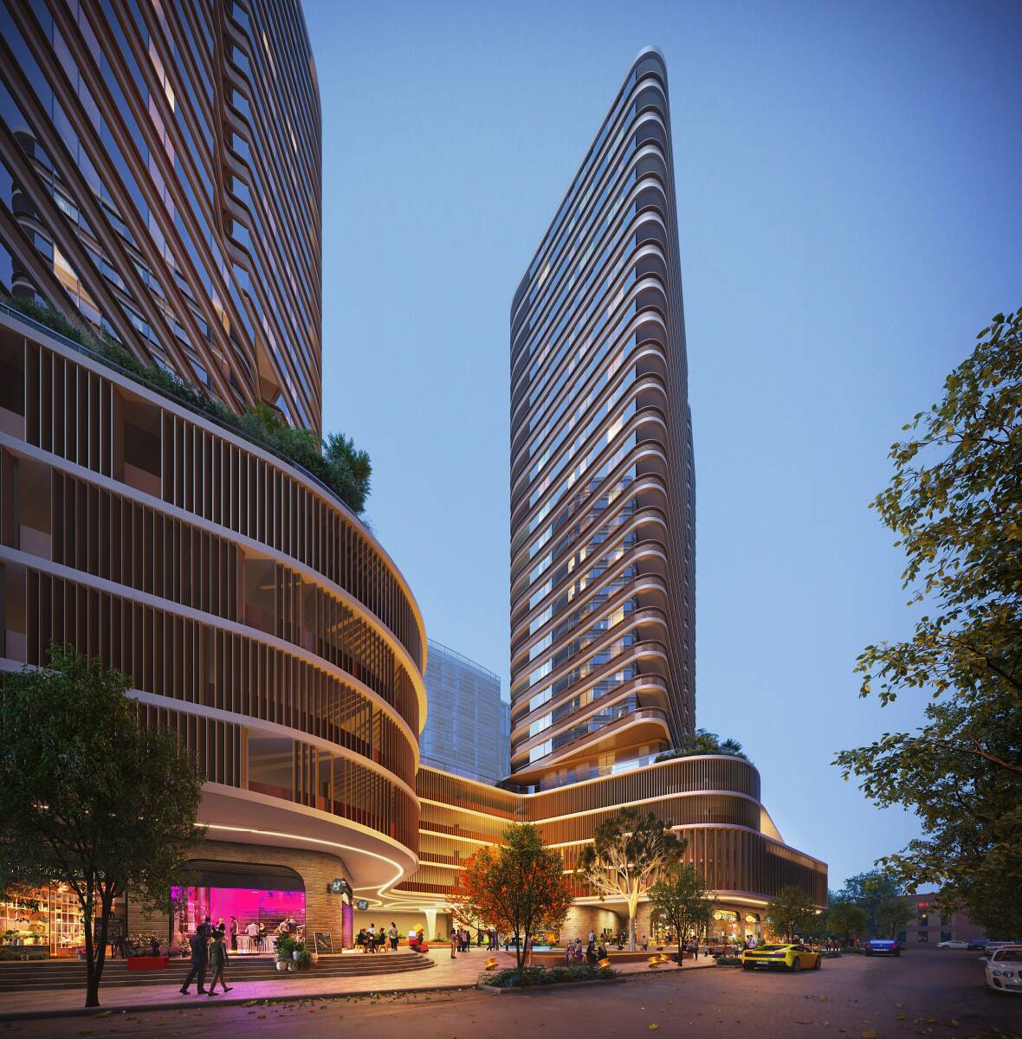
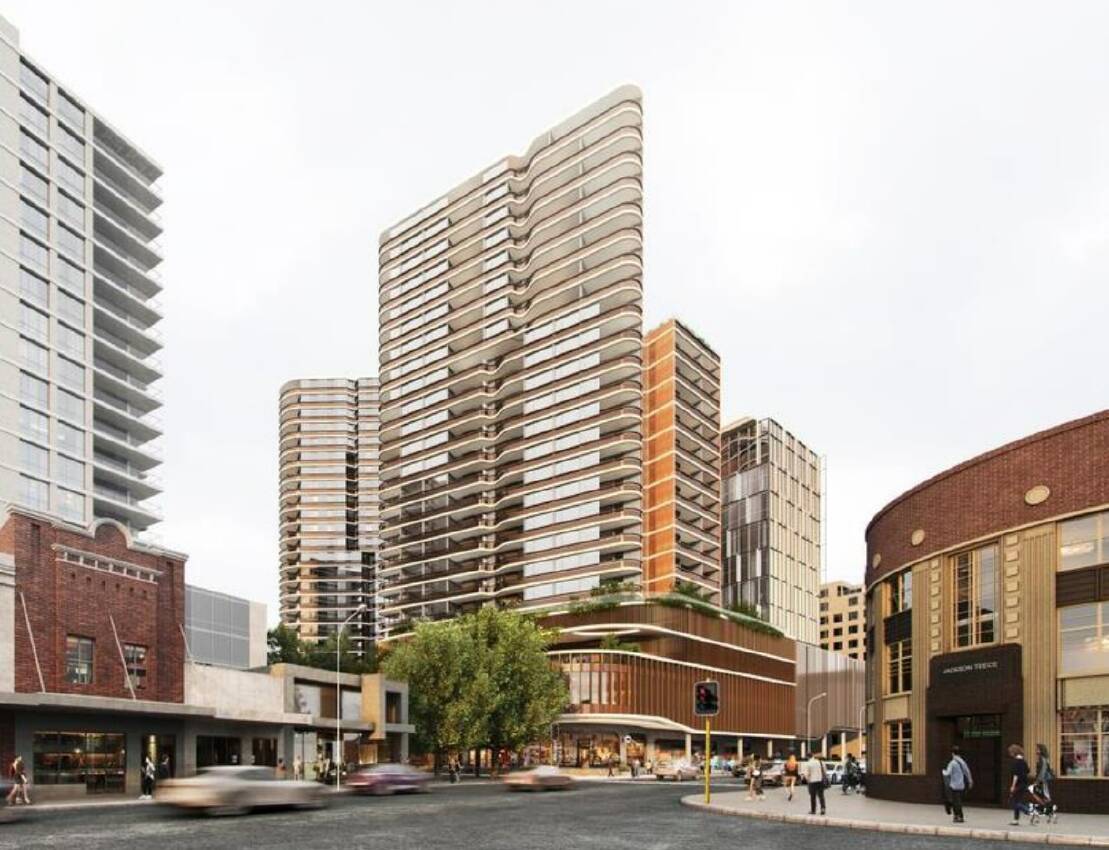
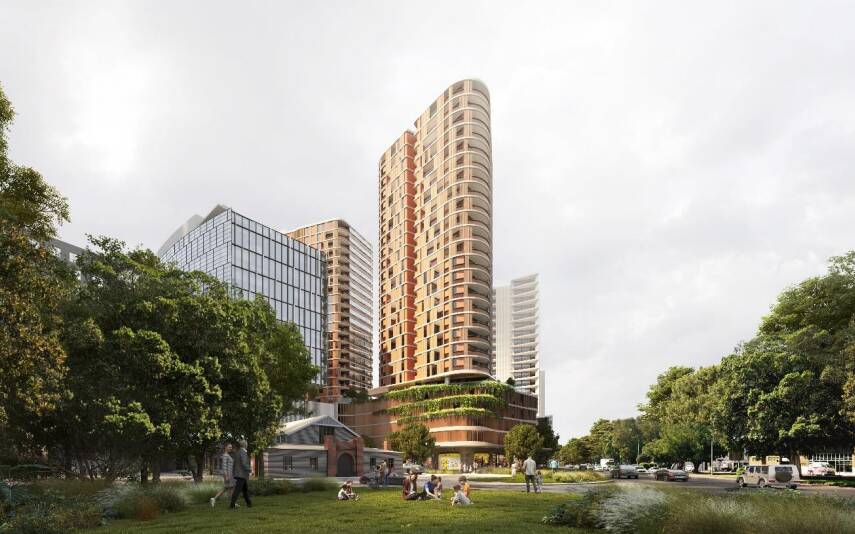
City of Newcastle has recommended approval for two 90-metre residential and commercial towers in Newcastle West.
The $116 million West Village redevelopment includes 258 apartments, an "open-air" bar, commercial space and above-ground parking for 300 cars across two towers on the site of the former Spotlight store in National Park Street.
The council has recommended the Hunter and Central Coast Regional Planning Panel approve the development after it received only three objections during a public exhibition period late last year.
The St Hilliers/Spotlight Property Group joint venture lodged separate development applications last year for the two buildings after running a design competition.
Stage one of the project includes a 27-storey tower on the corner of Hunter and National Park streets.
The equally tall stage two is on the corner of National Park and King streets.
The redevelopment is across the road from GWH Group's 22-storey ONE Apartments under construction on the former Musos Corner and Proski site.
The developers may build the two West Village towers concurrently but say the staging of construction depends on market conditions.
They plan to demolish all buildings on the site, including the Spotlight car park, before starting work on stage one.
The dilapidated car park site would be converted into a temporary lawn and garden with a food or coffee van until the developers were ready to start stage two.
The competition-winning design included a communal pool with indoor lounges and two gymnasiums on the top level of the buildings' five-storey podium, but the final plans have replaced these common areas with apartments.
The regional planning panel is expected to make a final decision on the development applications this month.


