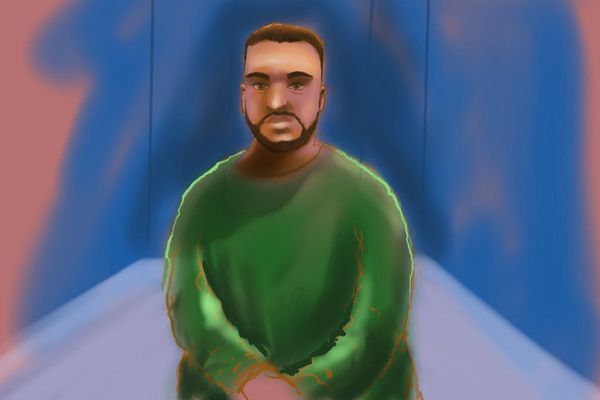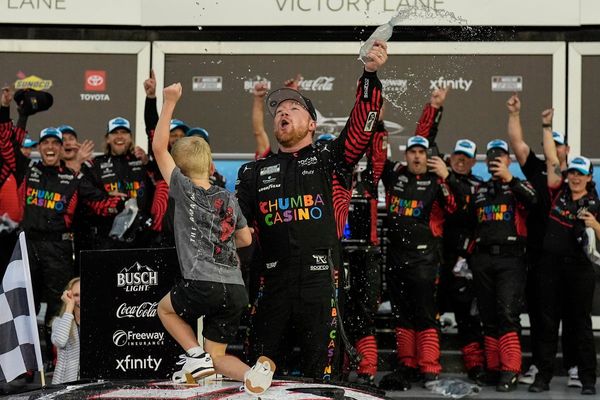Celtic have restarted plans for a hotel and museum at Parkhead after submitting a fresh planning application to Glasgow City Council in the past few weeks.
The plans, submitted to the Council on July 6, detail the desire of the club to erect a hotel, shop, ticketing facility and museum with associated access, car parking and landscaping works on land to the west of Celtic Park in the east end of the city.
Planning permission was initially granted for the multi-million pound project back in September of 2017, subject to a condition that the level of retail floorspace be limited to 1500 sq. m and no individual retail unit should exceed 400 sq. m - to protect existing local shopping centres.
But Celtic never did proceed with the plans, and have now been re-submitted for the 2.2 acre site of the existing shop and ticket office, which will both be integrated within the new design.

It also incorporates a hotel with approximately 175-200 bedrooms, the design of which, according to the plans submitted by Glasgow architect Holmes Miller, "aims to enhance the works already delivered in the area including the Clyde Gateway regeneration".

The hotel will house a restaurant, bar and kitchen as well as a meeting and conference area, while the plans for the adjacent museum include for a building of approximately 1000m2.
As part of the plans, Celtic Way will be untouched and the existing car park off Celtic Way, currently car park for the existing shop, will be developed as a drop off area for the hotel.
The planning application is pending consideration by Glasgow City Council.
To view the plans in full, click HERE.







