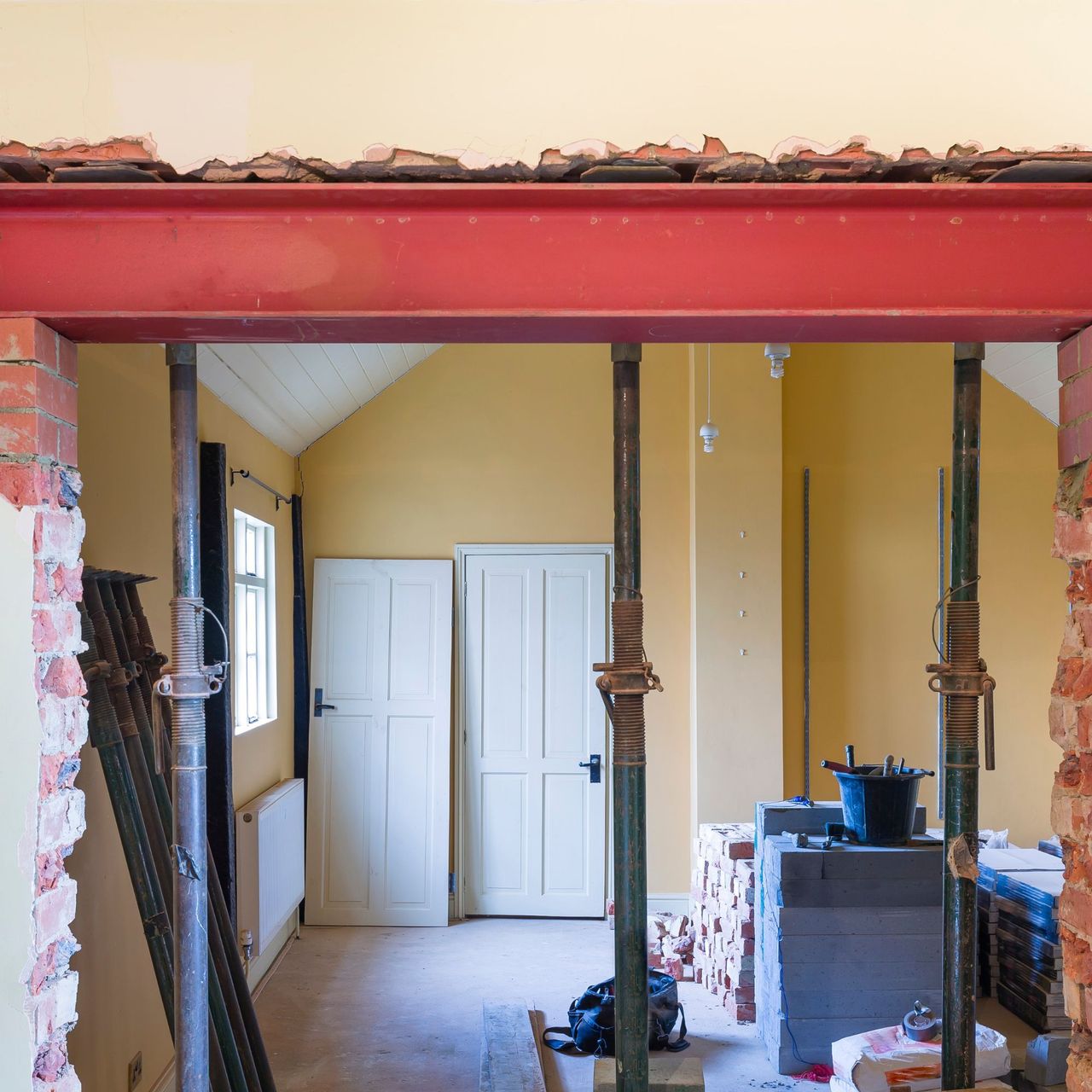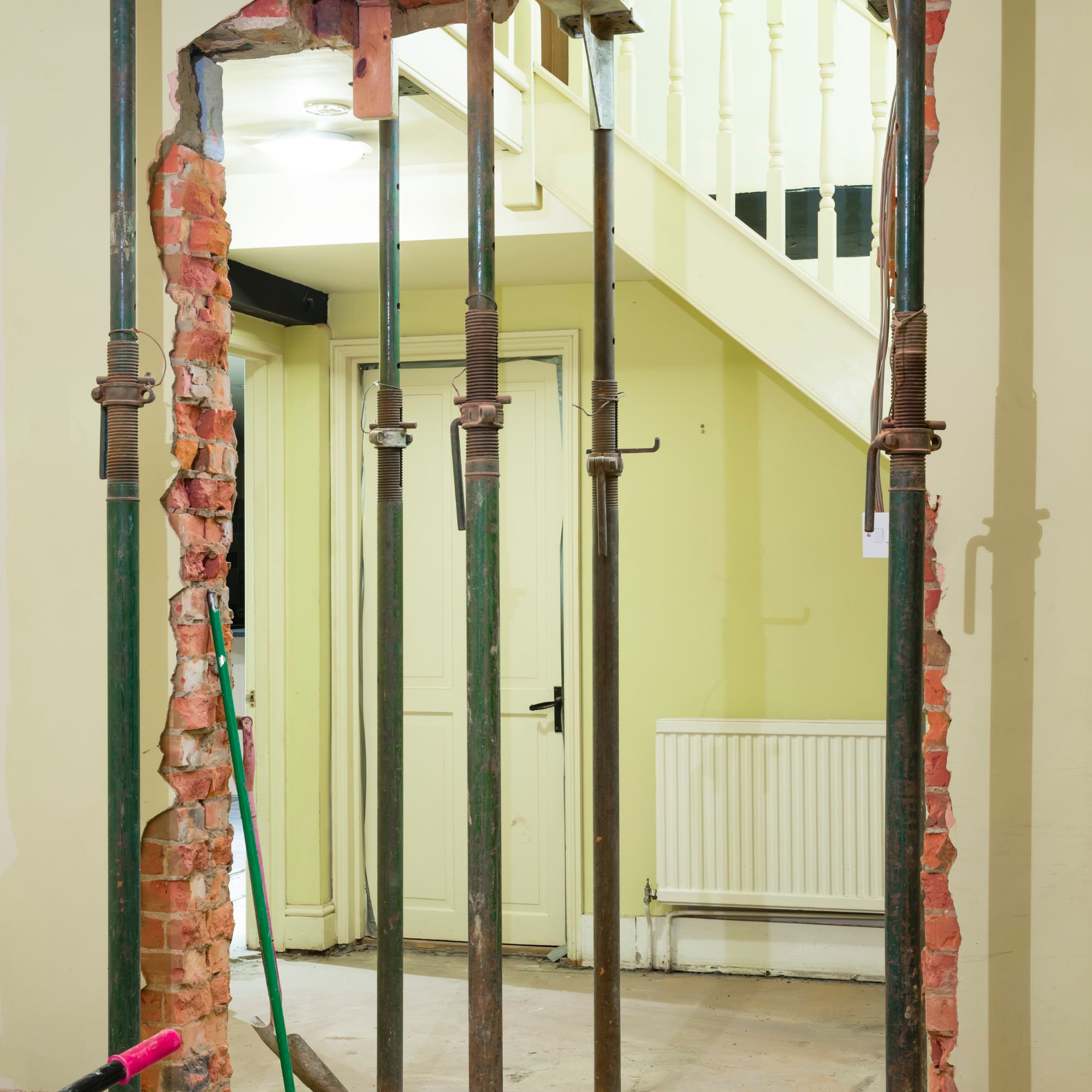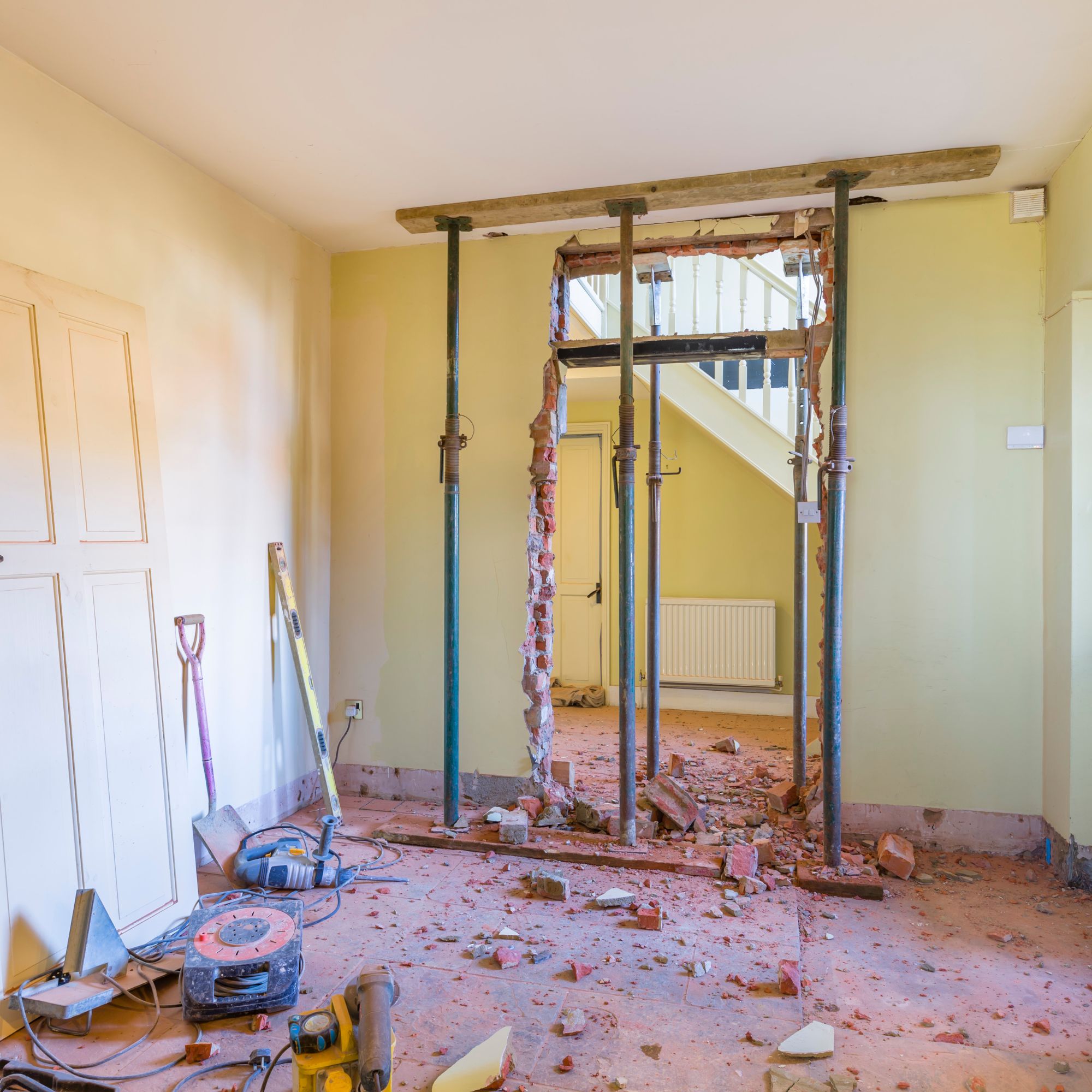
If you need to create more space or improve the flow of your home, without resorting to an extension, then altering (or removing) internal walls is worth considering. But you'll need to know what a load-bearing wall actually is and how you can tell if a wall is load-bearing before you start.
When it comes to how to remove an internal wall, the process can be surprisingly complex, especially if the wall you want to remove happens to support the weight of something above. So it's crucial that you do your research and use the experience and knowledge of professionals to ensure you can remove the wall safely.
I asked the experts to share their load-bearing wall expertise to get you started.
What is a load-bearing wall?

There are two types of internal wall – load-bearing and non load-bearing. Determining which type of wall you are working with is the most important step you can take before knocking it down.
'A load-bearing wall is a structural element that supports the weight of the building above it, including floors, ceilings, roof structures, and sometimes additional loads like furniture or people,' says Elli Kiely, Design & Innovation Director at HJK Construction. 'These walls help distribute the weight safely down to the foundations, ensuring the building’s stability.'
But not every internal wall in your home will be load-bearing. Some will be simple partition walls to divide up the space rather than carrying any structural weight.
Non load-bearing walls can be removed relatively easily, but if you tried to alter a load-bearing wall without realising it was load-bearing, you could find yourself inadvertently causing serious structural damage to your home. So it's absolutely crucial you know what kind of wall you are dealing with. 'Never assume a wall is non-load-bearing without professional verification,' advises Elli.
How can you tell if a wall is load-bearing?

It can be really difficult to identify a load-bearing wall yourself, especially as you can't definitively tell if a wall is load-bearing just by looking at it, or hearing the sound it makes when it's knocked on.
But there are certain characteristics you can look out for to help you identify a load-bearing wall, as Elli Kiely explains:
- Wall orientation and location: 'Load-bearing walls are often perpendicular to floor joists or roof trusses, whereas partition walls tend to run parallel to them.'
- Thickness and material: 'Structural walls tend to be thicker and made of brick, block, or timber framing.' However, a non load-bearing wall could also be made of brick or blockwork, so make sure you check for other indicators too.
- Positioning: 'External walls are almost always load-bearing. Internally, walls that run through the centre of the house or align with walls above or below are likely to be structural.'
- Presence of beams or columns: 'If a beam, steel lintel, or column is exposed above the wall, it’s likely carrying a load.'
- Blueprints or structural plans: 'Checking the original construction drawings or consulting an architect or structural engineer is the most reliable way to confirm.'
Even if you are pretty confident you can identify a load-bearing wall, it is best to check with a professional. 'Relying solely on these indicators can be risky. Always confirm with a structural engineer,' says Thomas Oldham, co-founder of the UK Construction Blog. 'It is a lesson learned the hard way, best avoided.'
Your structural engineer may need to lift floorboards, remove plaster or open up the ceiling in order to correctly determine if a wall is load-bearing.
FAQs
Can you remove a load-bearing wall?
If you are worried that your remodelling plans will be put on hold after you've identified a load-bearing wall, then the good news is they won't be. It is still possible to alter or remove a load-bearing wall.
However, the project will require careful planning to ensure the structural integrity of the property is maintained both during the work and afterwards. This will involve specialist knowledge from a structural engineer who will calculate what kind and size of beam you need to support the load, and ensure the beam meets the requirements of the building regulations. This could be an RSJ (rolled steel joist), timber or concrete.
This is not usually a task for a DIYer, so best to call on a pro. 'Incorrectly removing a load-bearing wall can cause severe structural damage, including ceiling collapse or foundation issues,' reinforces Elli. 'Always consult a structural engineer or qualified contractor before proceeding with any alterations.'
If you do plan on removing an internal wall, take advantage of the lessons learned by a serial renovator who had been there, done it, and got the improved home to show for it.
!["[T]he First and Fifth Amendments Require ICE to Provide Information About the Whereabouts of a Detained Person"](https://images.inkl.com/s3/publisher/cover/212/reason-cover.png?w=600)






