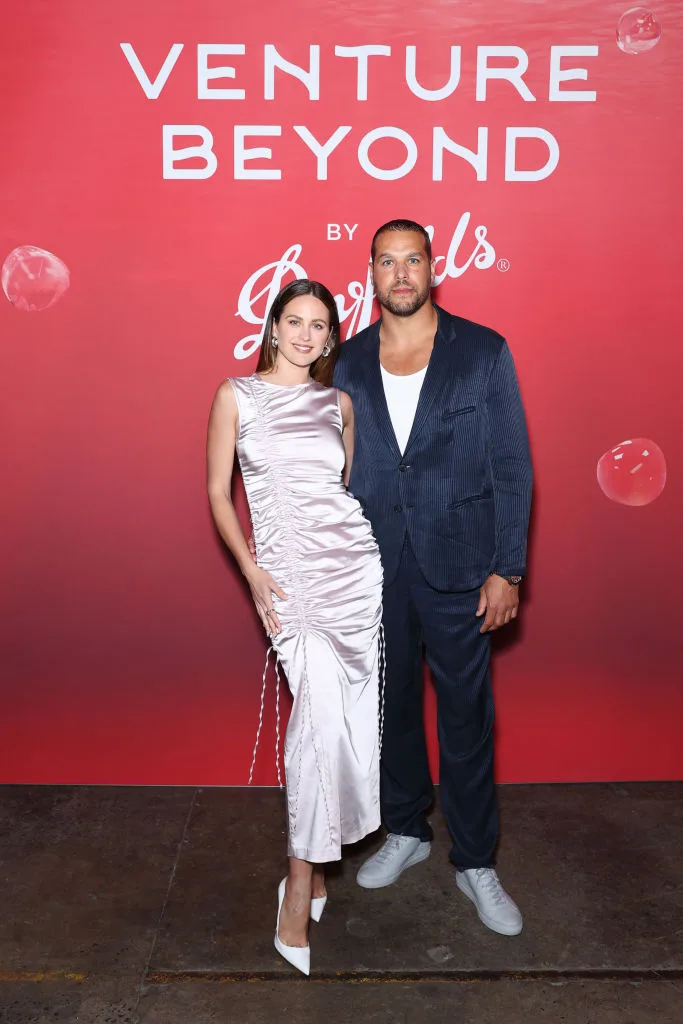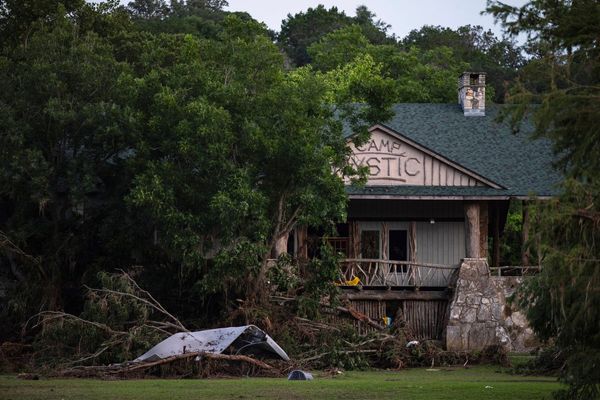Buddy and Jesinta Franklin’s spacious Gold Coast dwelling with spectacular views was listed for a short time in 2024 before being taken off the market. As it turns out, staying put may have been a blessing in disguise. With family close by and a baby on the way, the Franklins will soon become a brood of five.
They’ll need all the space they can get, with Jesinta announcing on June 17, 2025, that their third child is due later this year. “Tallulah and Rocky are getting a baby brother or sister for Christmas,” she said. “The most beautiful surprise.”
Their home is defined by its daring Mediterranean-inspired design, thanks to its original owners – designer and interior stylist Dominee and her builder husband Ben.
When the talented duo built the home, it wasn’t their first rodeo. In fact, it was the ninth home they created for themselves and their daughters, Macey, 10, and Willow, 8, having built their first at just 19.
The house sold in 2022 to high-profile couple AFL great Lance “Buddy” Franklin and model-entrepreneur Jesinta, after just six days on the market. It was dubbed “the most viewed house in Australia”.

In a surprise twist, the pair relisted it less than two years later. Rumours swirled that they were planning to swap the Mediterranean mansion for a quieter country lifestyle.
“We’re actually thinking of selling up and buying a farm now, so yeah, we’ll see how we go,” Jesinta told Channel 7’s The Morning Show. “We just love the idea of being on land, growing our own food, having horses, a couple of Highland cows, we’d love that.”
The home was scheduled to go to auction on August 10, 2024, but failed to sell and was quietly taken off the market.
Now, with a new baby on the way, it looks like the Franklins may be staying put – and this luxurious villa, shaped by Dominee’s bold vision, remains the heart of their growing family.
Buddy and Jesinta Franklin snapped up the Mediterranean-style mansion in 2022 for a record $8.75m. The couple listed the showstopping home in July 2024, but it’s now been taken off the market – just in time to make more memories as their family grows.
NEWS FLASH:
Inside Buddy and Jesinta Franklin’s home
We tour the luxury villa and discover designer Dominee’s original vision for this alluring contemporary dwelling.

Frequent movers Dominee and her family may be, but they weren’t even contemplating calling the removalists when someone knocked on the door of their previous property and asked if they’d consider selling. Serendipitously, a block in the same street but set at a higher elevation – delivering spectacular 180-degree views of the coast – became available, and the decision was made. “It’s quite rare to get this type of view here,” explains Dominee. “We weren’t really ready to move or leave, and I had nothing in my head design-wise yet, but we hit the ground running and pulled it together.”

Who lived here? Dominee, a designer and interior stylist, and her husband Ben, a builder; their daughters Macey, 10, and Willow, eight; plus dogs Chip and Snickers.
Favourite room in this house? Dominee: “I do love the kitchen! And that front lounge room is just absolutely beautiful, so lit with sunshine.”
Anything you would do differently? “After living in this house for more than nine months, there is honestly still nothing that I’ve found that has annoyed me.”


The couple speedily constructed a small guest house on the block to live in while they planned and built their new place. Working around other client projects, the couple’s own build took just over two years, with Dominee using the guest house as a tester for new ideas and finishes she was keen to try on the main, five-bedroom, seven-bathroom home. “Because of the block, we had the opportunity to execute all the elements I’d always wanted in a home,” says Dominee, who worked closely with building designer Reece Keil on the project. “I’ve been able to create things like really big hallways, and built-in linen cupboards which are all concealed up the hallway. People who come to visit don’t even know we’ve got linen cupboards because they’re all hidden!”

It’s a large house – the biggest Dominee and Ben have ever built – so the interior design required careful thought and planning. The kitchen area is balanced with a spectacular island – more curves! – with the working zones hidden away in a full-sized butler’s pantry.

“The kitchen was quite the undertaking,” says Dominee. “That island took three months to make, and it took eight men to carry in the benchtop!” Polytec thermolaminated cabinetry in ‘Estella Oak’ forms a quiet backdrop to the show-stopping half-moon island, which is faced in fluted Super White Dolomite marble tiles sourced through Teranova. The CDK Stone benchtop and its integrated sinks are in the same colour of marble, balanced with brass tapware from Brodware. The sweet wall lights are ‘Duomo Piccolo’ sconces in brass finish from Nightworks Studio.

As a counterpoint to the expanses of concrete, Dominee chose swathes of curtaining to screen the windows, dark timber for the floors, and brass finishes for the lighting, tapware and balustrade that borders the upper hallway. “That bridge actually connects to our bedroom, so I didn’t want it to be black and severe,” she explains. “I thought it had to be brass. It’s aging and patinating absolutely beautifully.”


The whole effect adds up to a space that’s light, bright and tactile. “A lot of people walk in the house and they want to touch everything,” says Dominee. “Barely anyone walks over that bridge without touching the railing, and I love that!”


In the main bedroom a vaulted tunnel separates the bathroom and walk-in wardrobe from the bedroom. “Ben gets up early, so I decided to bring in an element of separation between the bedroom and bathroom,” explains Dominee. “I just don’t want to hear a tap turn on at 5am!” The four-metre custom headboard in an ivory boucle finish is by Create Estate. The side table came from Trit House.

In the ensuite floor-to-ceiling sheers from The Curtain and Blind Company screen the windows behind the circular stone bath from Reece. A Saardé Home ‘Vintage Wash’ bath sheet from Kira & Kira is artfully draped over the bath adding colour and texture to the space while vases of blooms brings the outdoors in.


Warm metal hues, a softer, more mellow look than black, are having a design moment. Dominee has embraced them in this home, opting for elements such as lighting and tapware in a brass finish. “All of our windows are black, but I didn’t want any strong black features inside the home,” she explains. Visit nightworksstudio.com and brodware.com


Outside, Dominee describes the style of the home as “luxury Mediterranean” thanks to its restrained palette, lime-rendered walls, and series of graceful arches. Planters on the upper storey spill trailing plants over the exterior and there’s abundant greenery dotted around the pool. “Plants instantly elevate everything,” she says.

Design/decorating: The Open Home, @theopenhome_
SOURCE BOOK:
Building: Tidal Constructions, 0408 705 579, tidalconstructions.com
Building designer: Reece Keil, reecekeildesign.com.au
Furniture: Estilo Studio, estilostudio.com.au

This article originally appeared on Home Beautiful and is republished here with permission.







