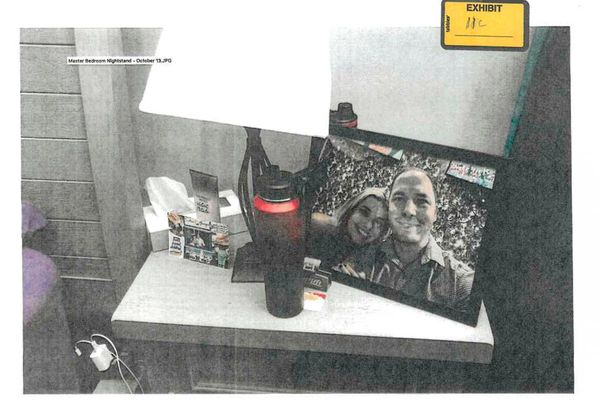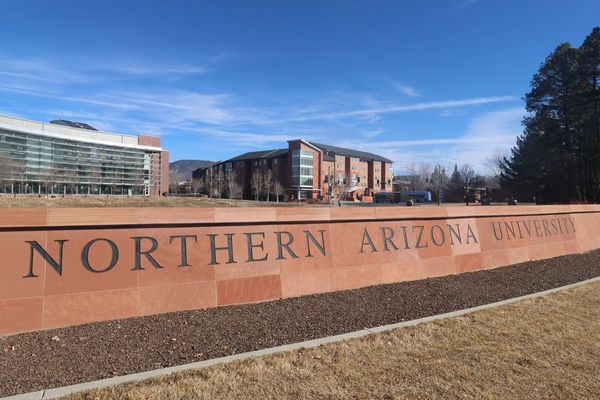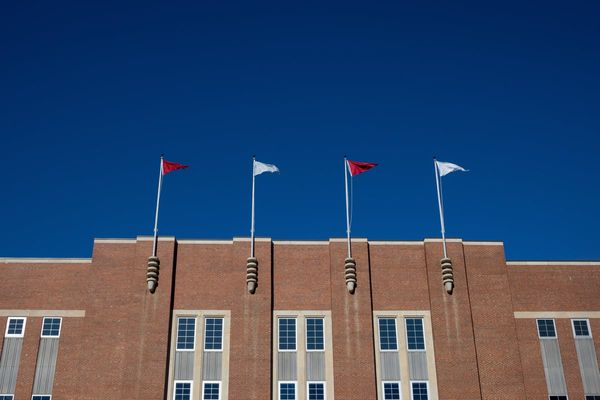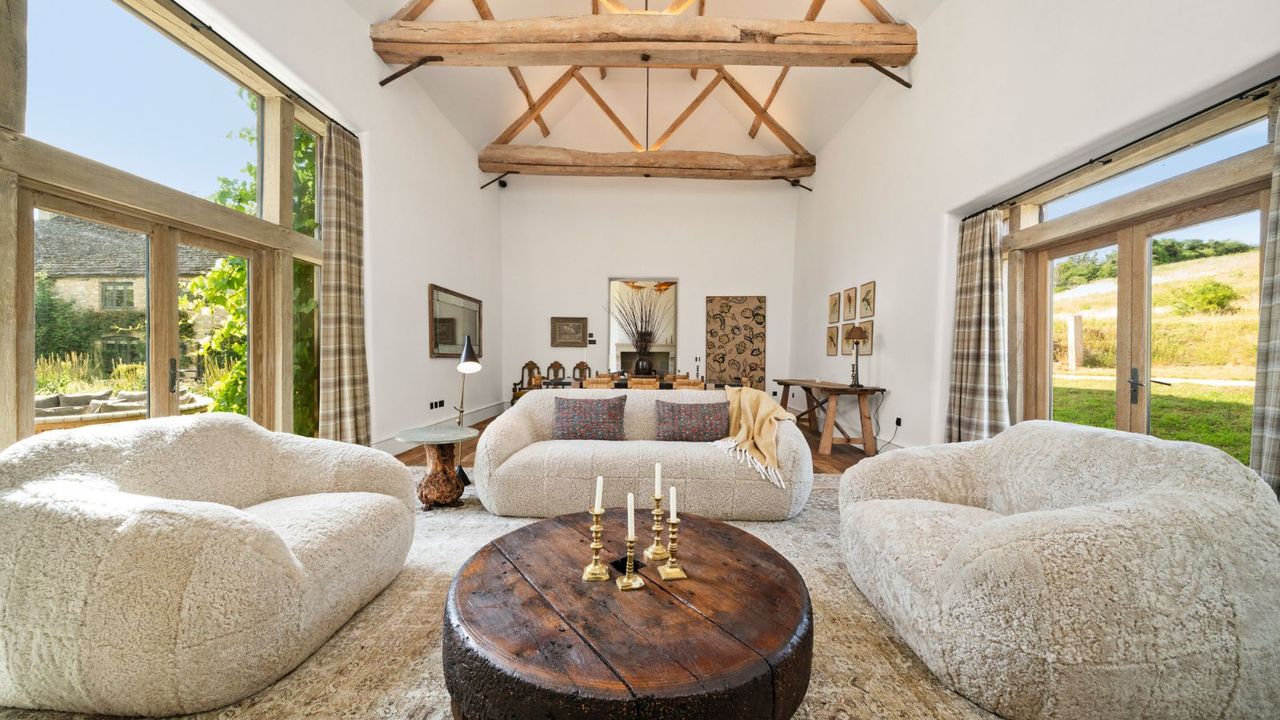
Ellen DeGeneres and Portia de Rossi have famously relocated to the UK, and with their move comes a whole new property market for the real estate moguls.
Anybody who follows Ellen may have caught glimpses of her ultra-minimalist Cotswolds mansion (that, yes, is frequently invaded by sheep), but 30 minutes down the road, her first UK home is on the market for £22.5 million (approximately $30 million).
At a recent show in a theater in Cheltenham (in South West England), Ellen announced that the property, named Kitesbridge Farm, served as her first home last year, but is now on the market. 'We decided we needed a different house, and now we are selling that house. So if anyone wants a house, it's a beautiful stone farmhouse,' she said.
As the name suggests, Kitesbridge Farm celebrates quintessential British farmhouse decor, but in true Ellen style, it comes with a Californian twist.
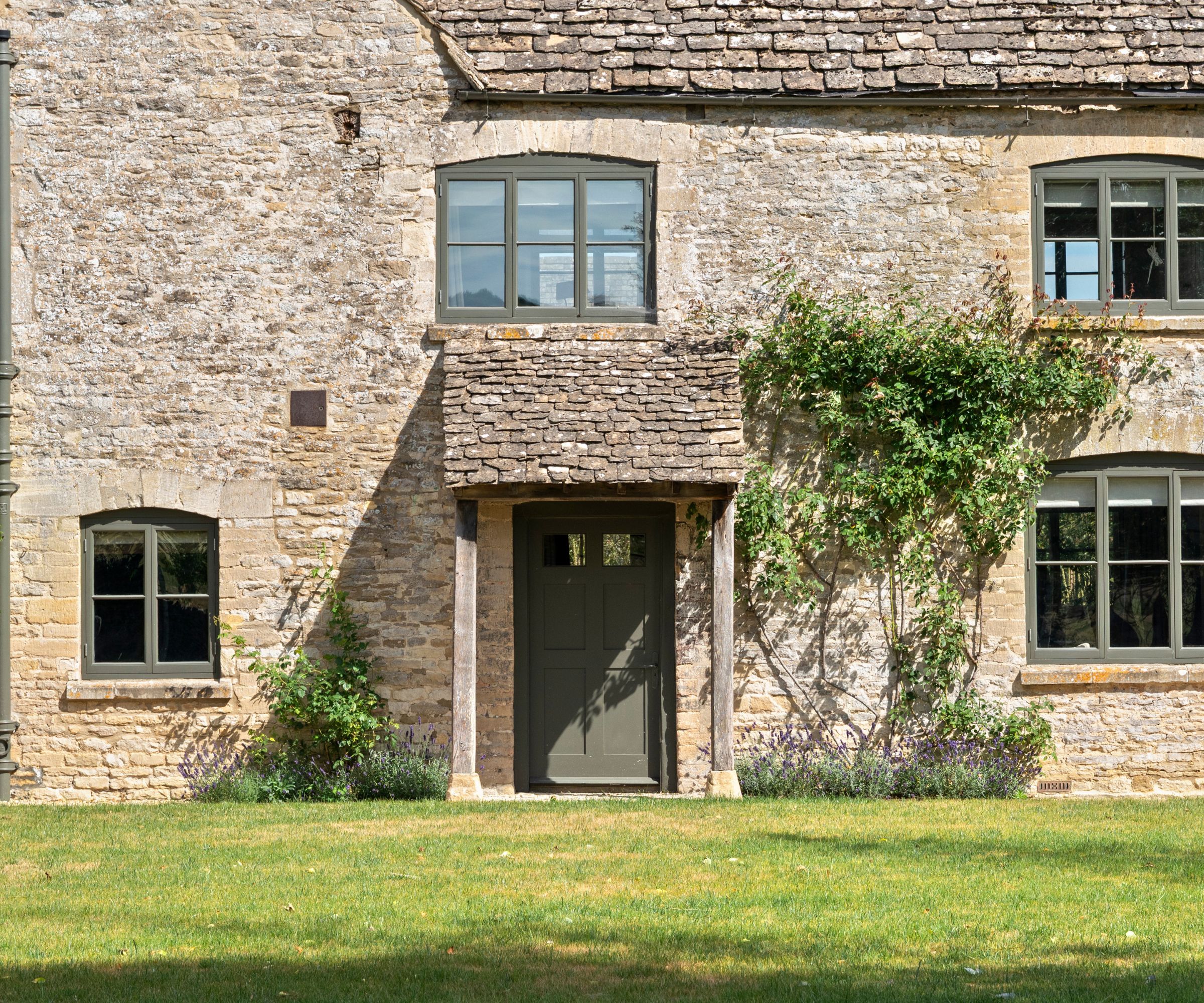
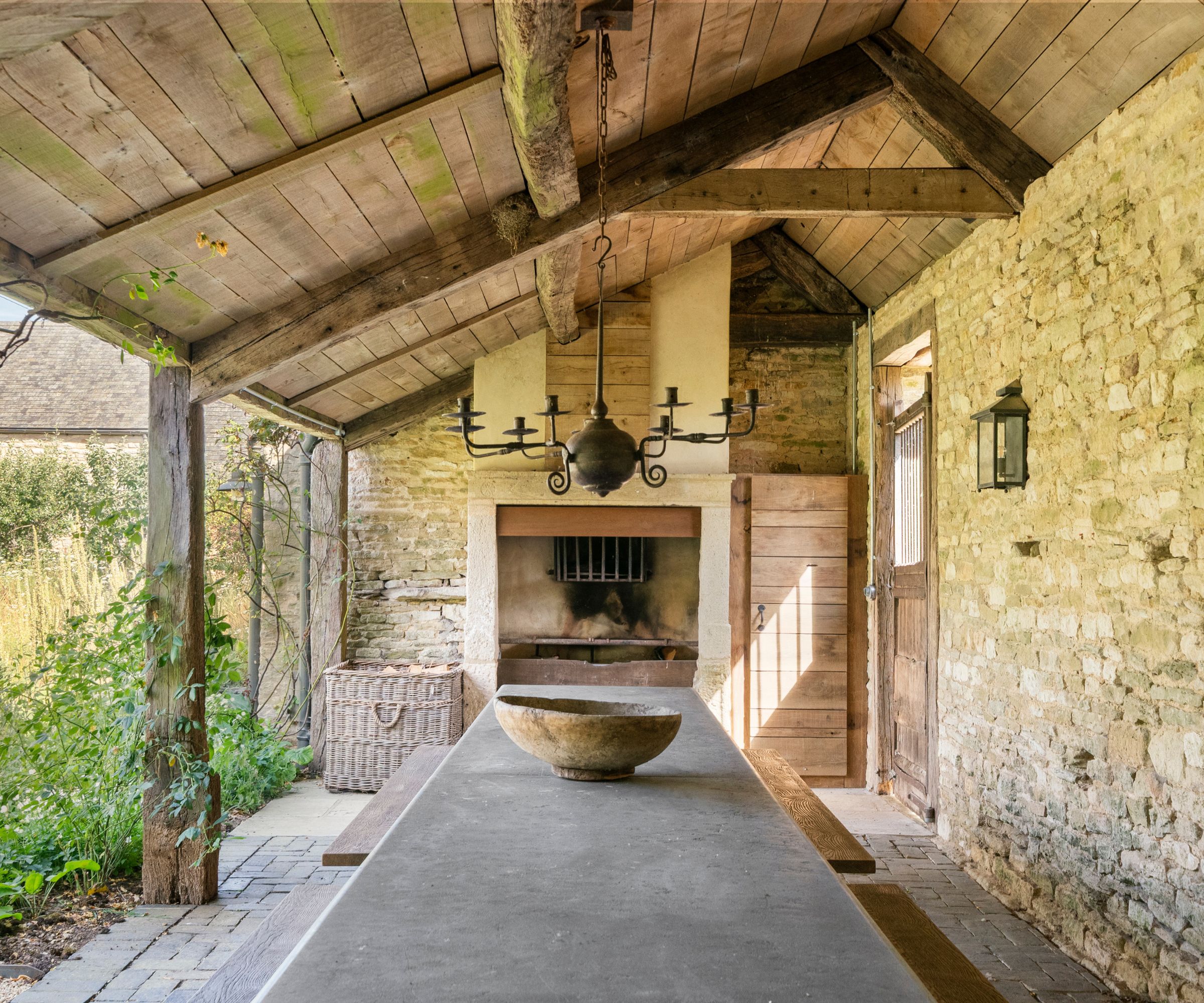
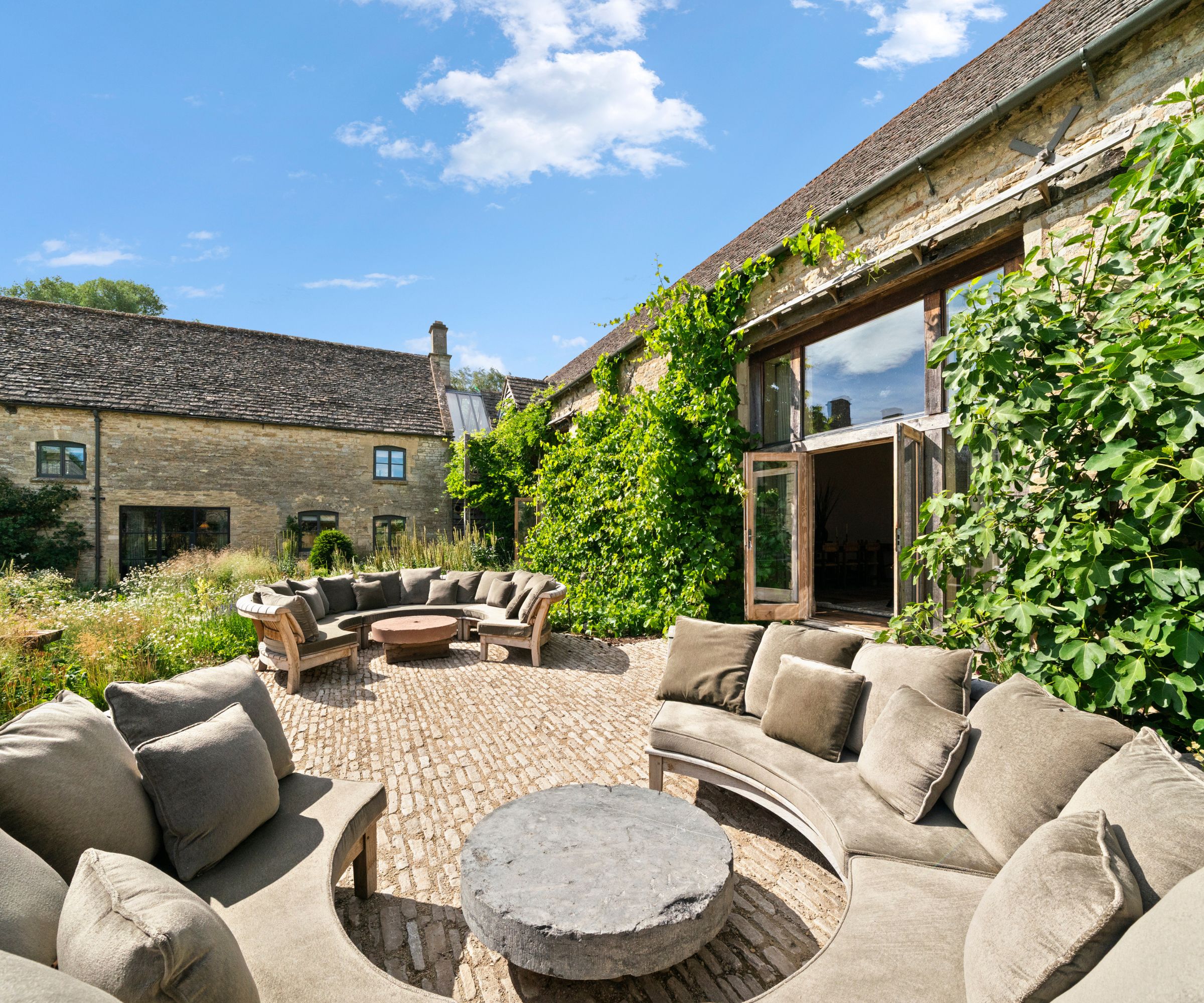
Discreetly positioned at the end of a private driveway, Ellen and Portia beautifully reimagined the home over the past year to an exceptional standard. Both chic and characterful, it's a celebration of modern design across 43 acres of rolling Cotswold countryside.
The main home unfolds around a central landscaped courtyard, before leading into the series of reception rooms overlook this space, creating a seamless link between the indoor/outdoor spaces.
The couple designed with grand-scale entertaining in mind, but it doesn't make it any less therapeutic. As the listing notes, the 'layout combines sharp architectural detail with a contemporary eye for volume, proportion and finish.'
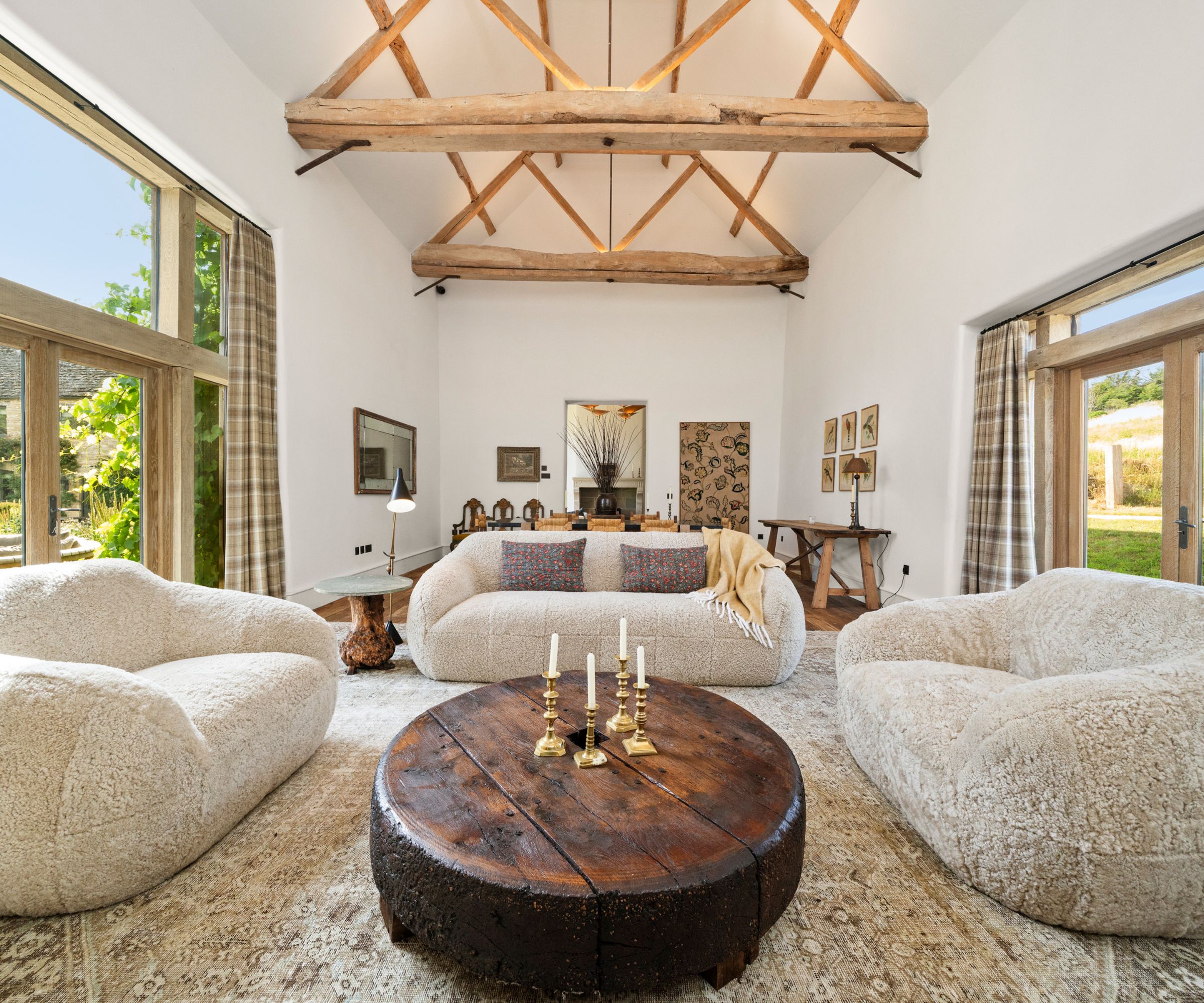
Shop the look
These stunning candleholders bring harmony and elegance to a fireplace or dining table. They're made from gold-tone brass in a set of nine that vary in height. I suggest displaying them altogether or in clusters on your coffee table, just as Ellen has done.
More than a cushion, this piece is a work of art. It's made from jacquard that's blended with touches of alpaca and wool and detailed with the house's signature 'Anagram'. If you're a fan of symmetry, add two to your basket.
Ralph Lauren Home's 'Berken' throws are hand-crafted at Scotland's Johnstons of Elgin, where special attention is paid to tradition and quality. Made from a double-faced merino wool and cashmere-blend, it features a script logo and is finished with whipstitched edges for a quiet luxury finish.
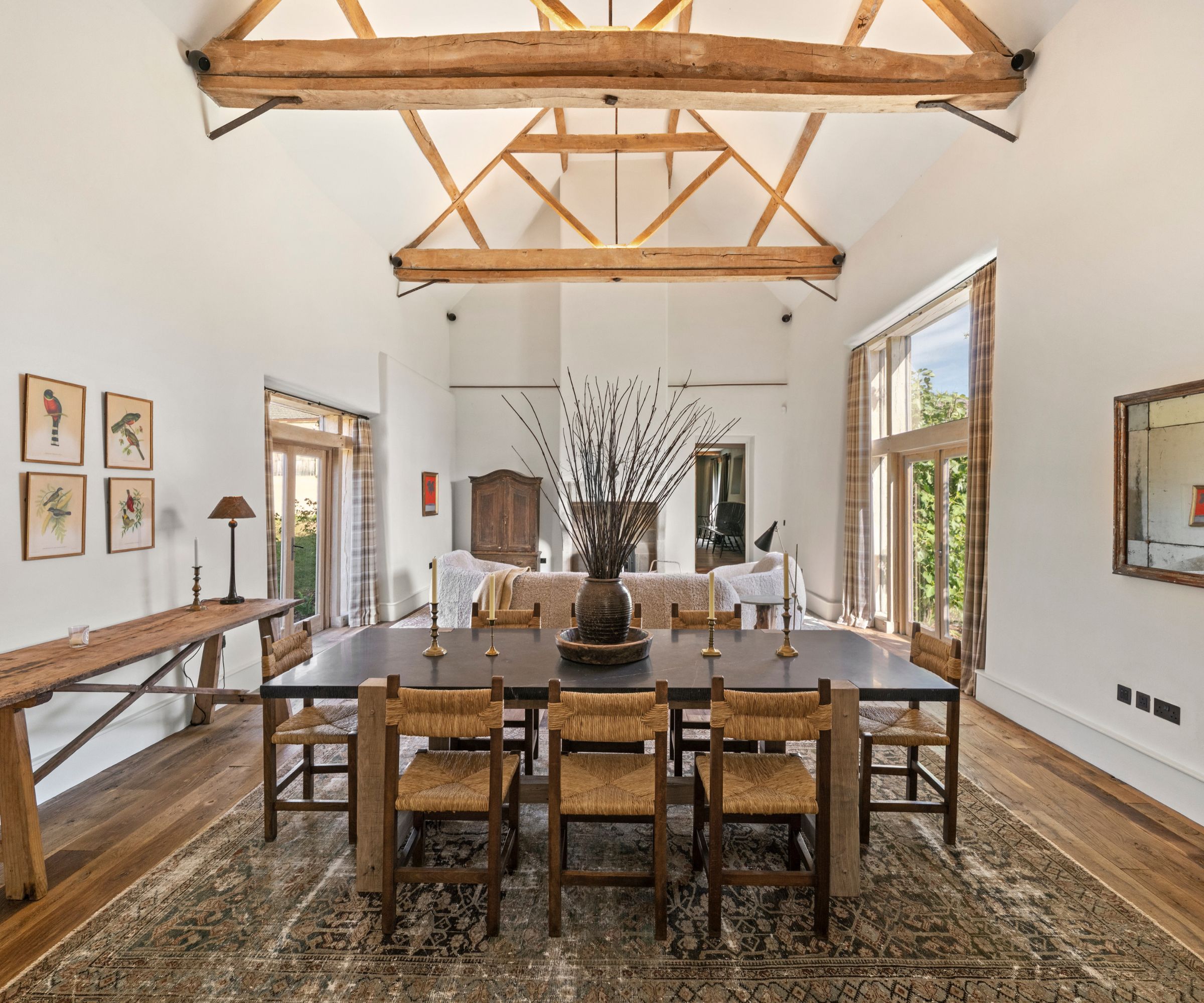
The country kitchen, complete with a breakfast room, sits in the heart of the home. Anchored by bespoke cabinetry and elegant natural materials, its grounding style transcends design trends and will look just as beautiful in a decade from now.
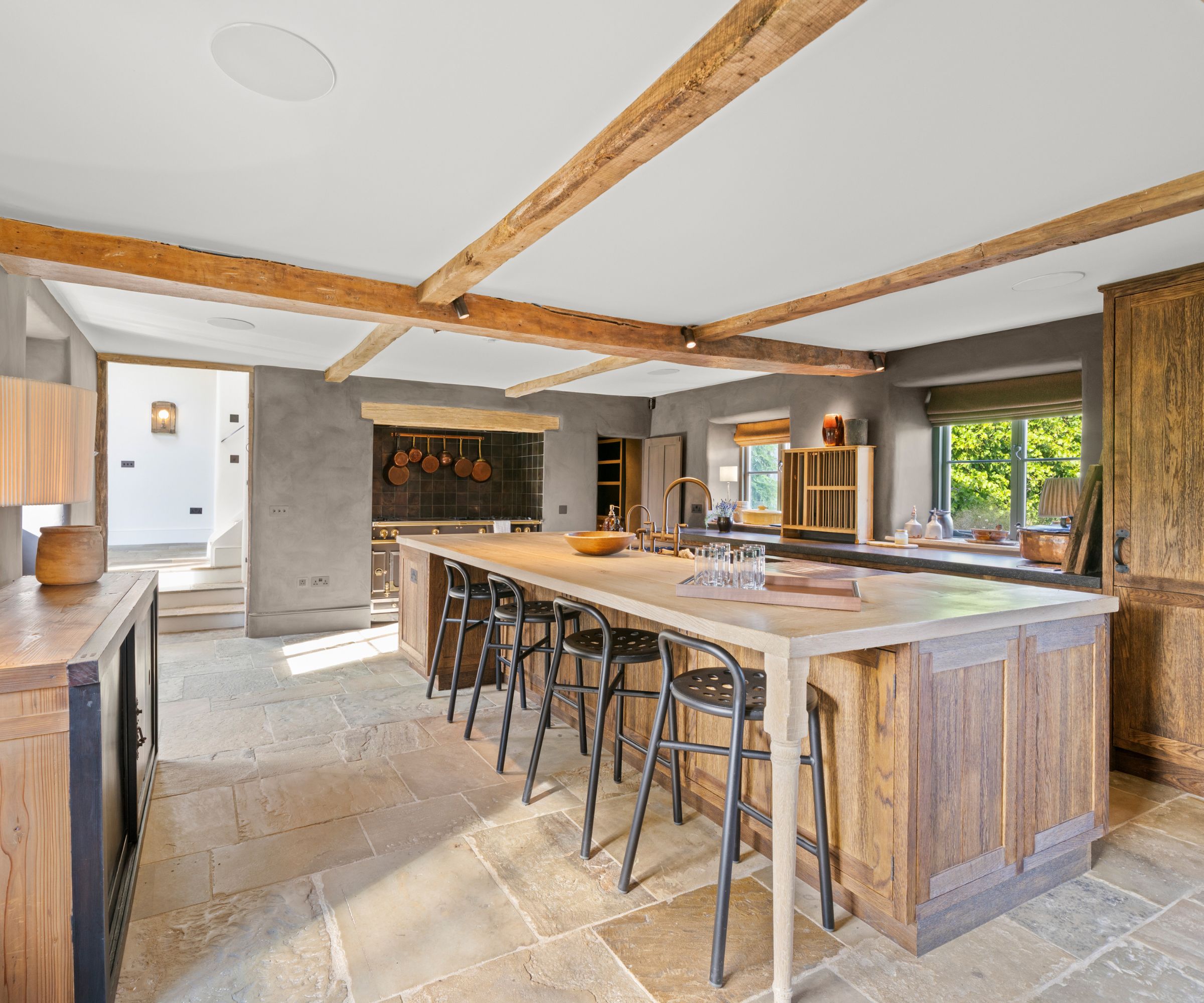
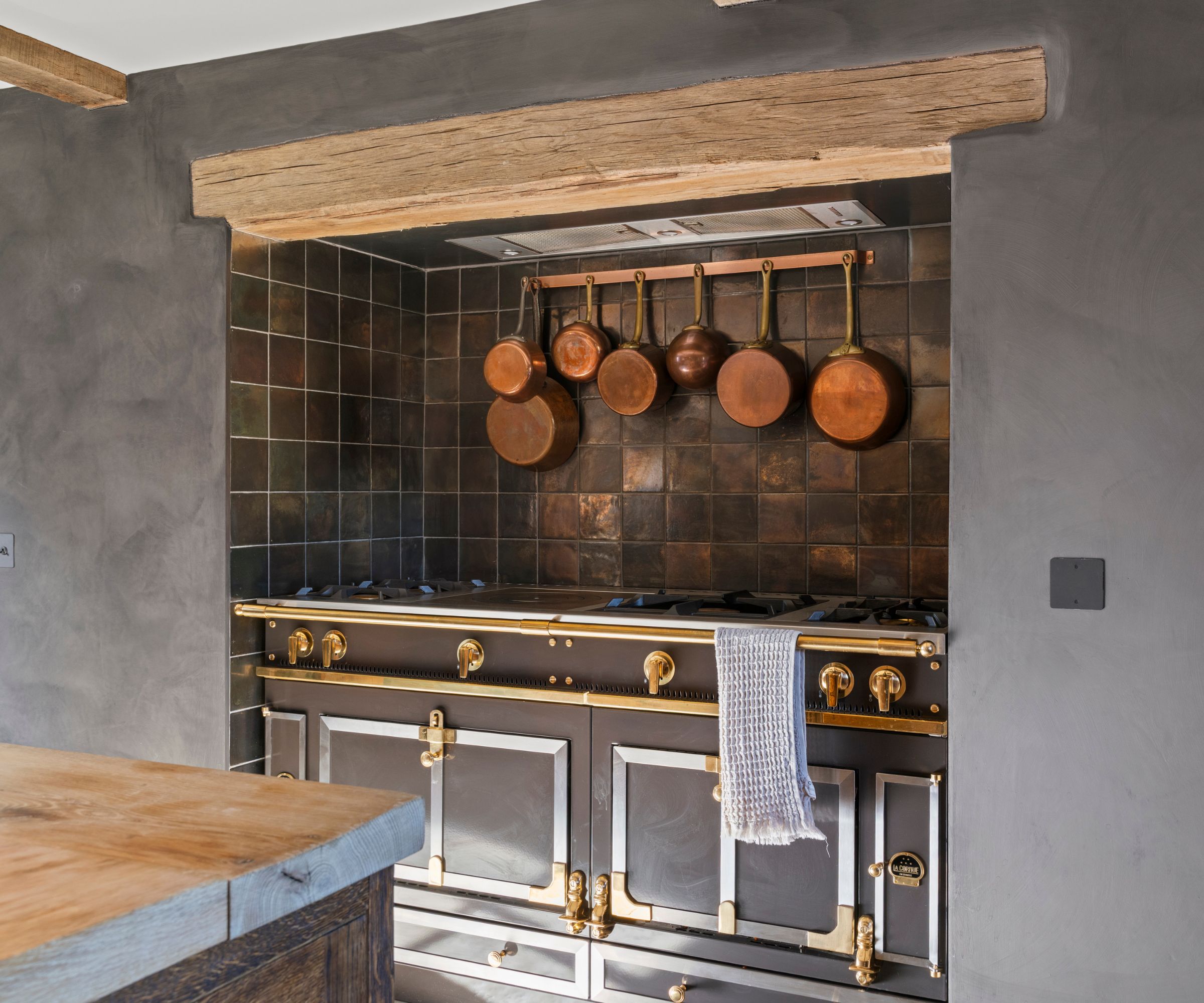
The ground floor also holds the principal suite, a beautiful space with two dressing rooms, a marble-clad ensuite, and French doors leading to a private garden. Upstairs are five additional bedrooms, alongside an ample sitting space that could double as an extra family room.
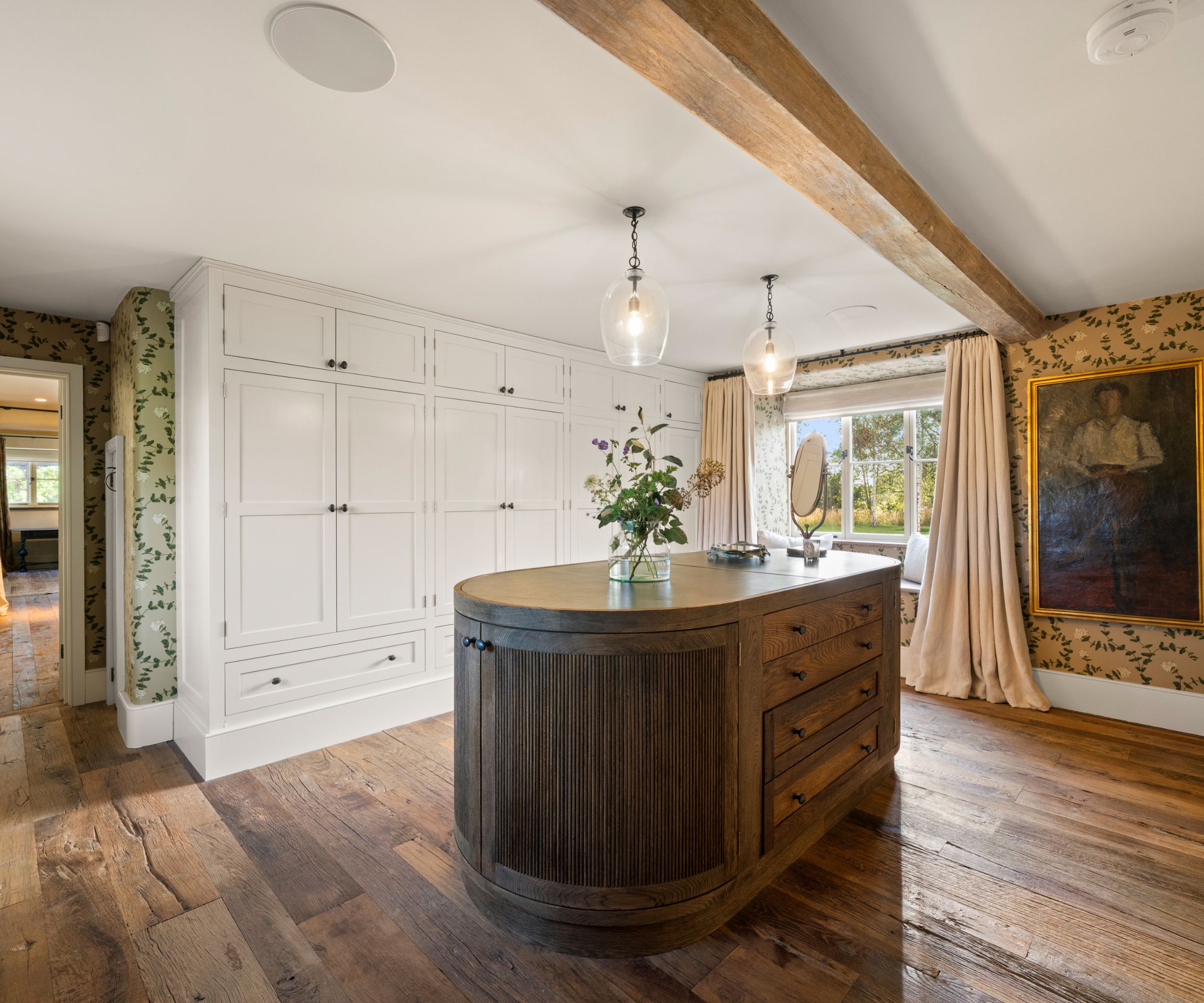
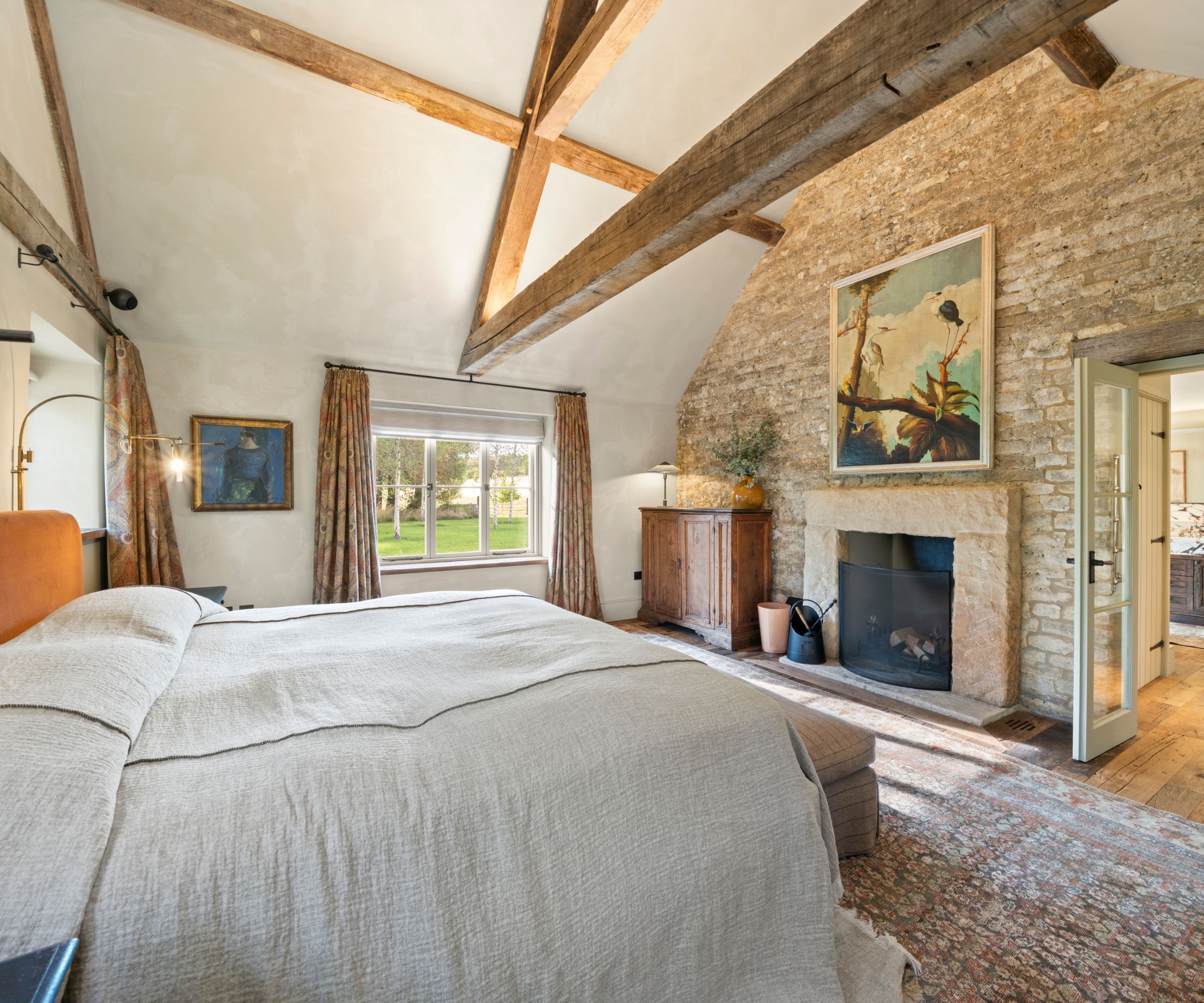
Beyond the main home, there sits a charming two-bedroom guest cottage on the farm. This provides more space for entertaining and offers private accommodations for extended guests.
There is also a converted granary building with a kitchenette, a party barn featuring a pub, and a purpose-built suite that includes a heated indoor swimming pool, gym, and shower facilities.
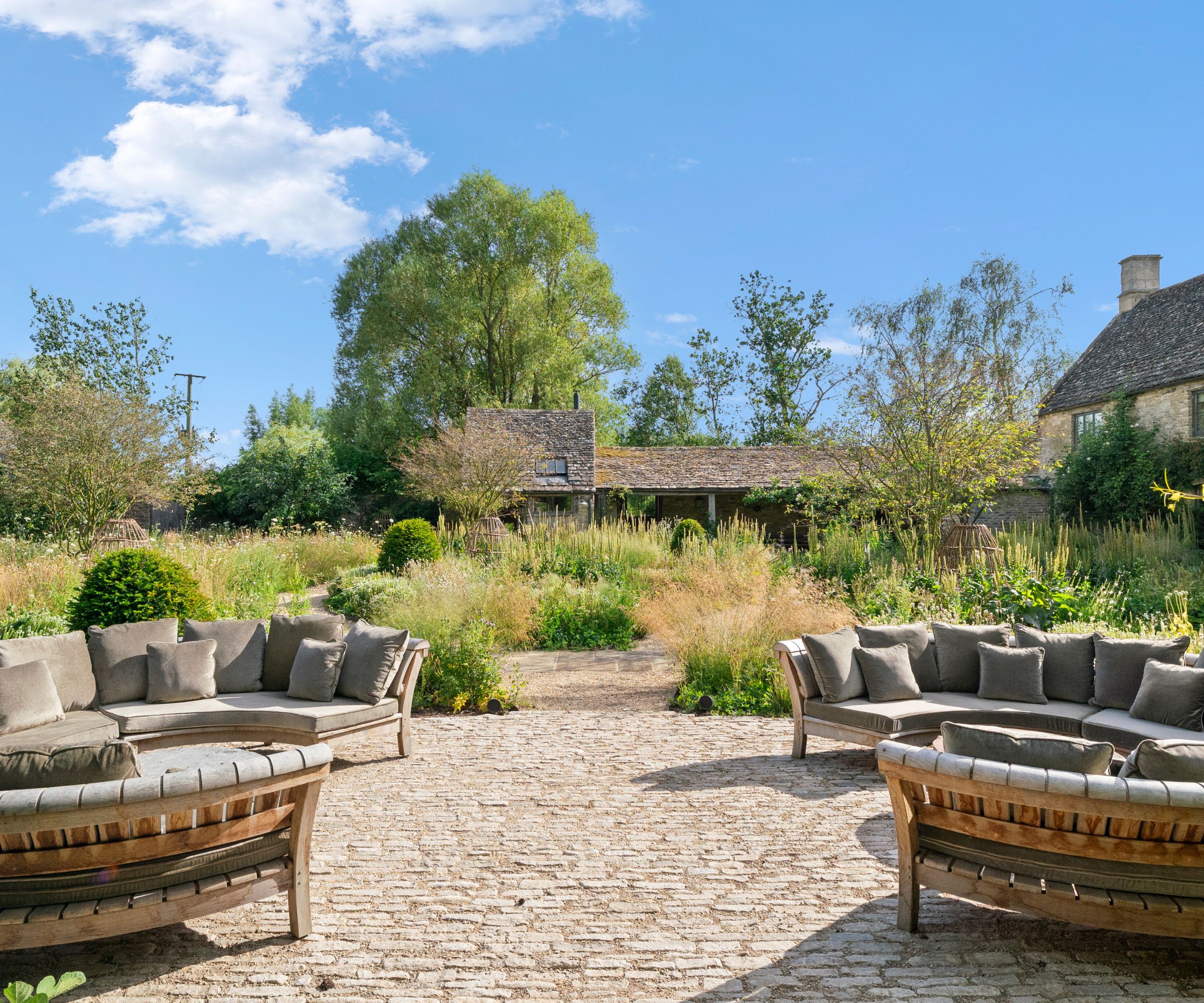
Outside, the gardens are landscaped to frame the house and its surroundings. They include a fragrant kitchen garden and a series of outdoor living areas, including a covered dining space for summer in the Cotswolds.
Andrew Barnes of Sotheby's International Realty currently holds the listing.

