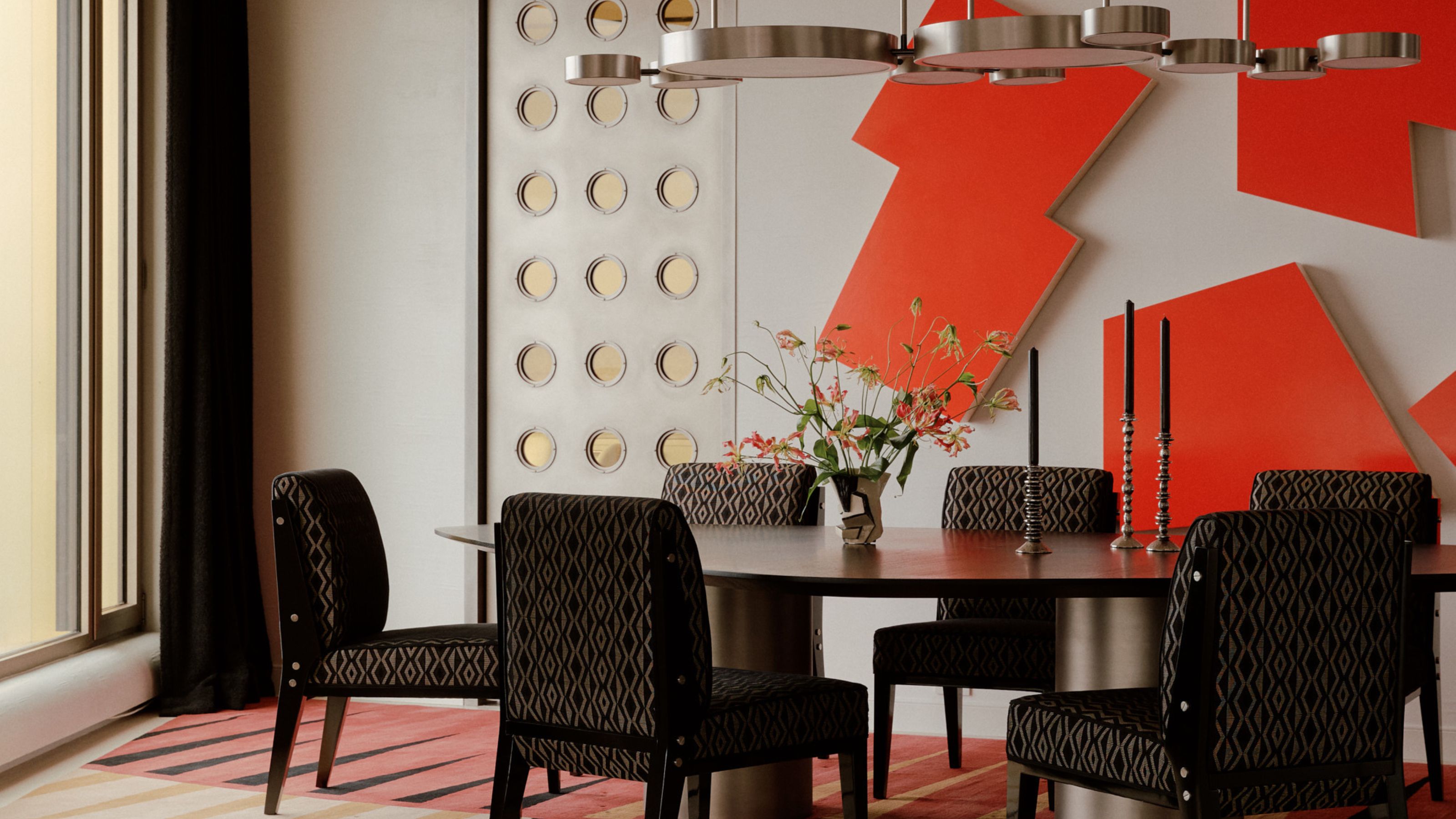
The brief was clear: create a home that felt airy and serene but still grounded in warmth and character. New York–based designer Jessie Schuster brought that vision to life with a thoughtful renovation of a 2,500-square-foot apartment in a pre-war building on Manhattan’s Upper West Side.
Known for its architectural elegance and generous proportions, the building was rich in original detail, including intricate stucco moldings and soaring ceilings.
“We were careful to preserve and highlight [those historic elements] throughout the renovation,” says Jessie. “The building’s charm and location offered the perfect canvas to create a modern home that feels both timeless and deeply personal.”
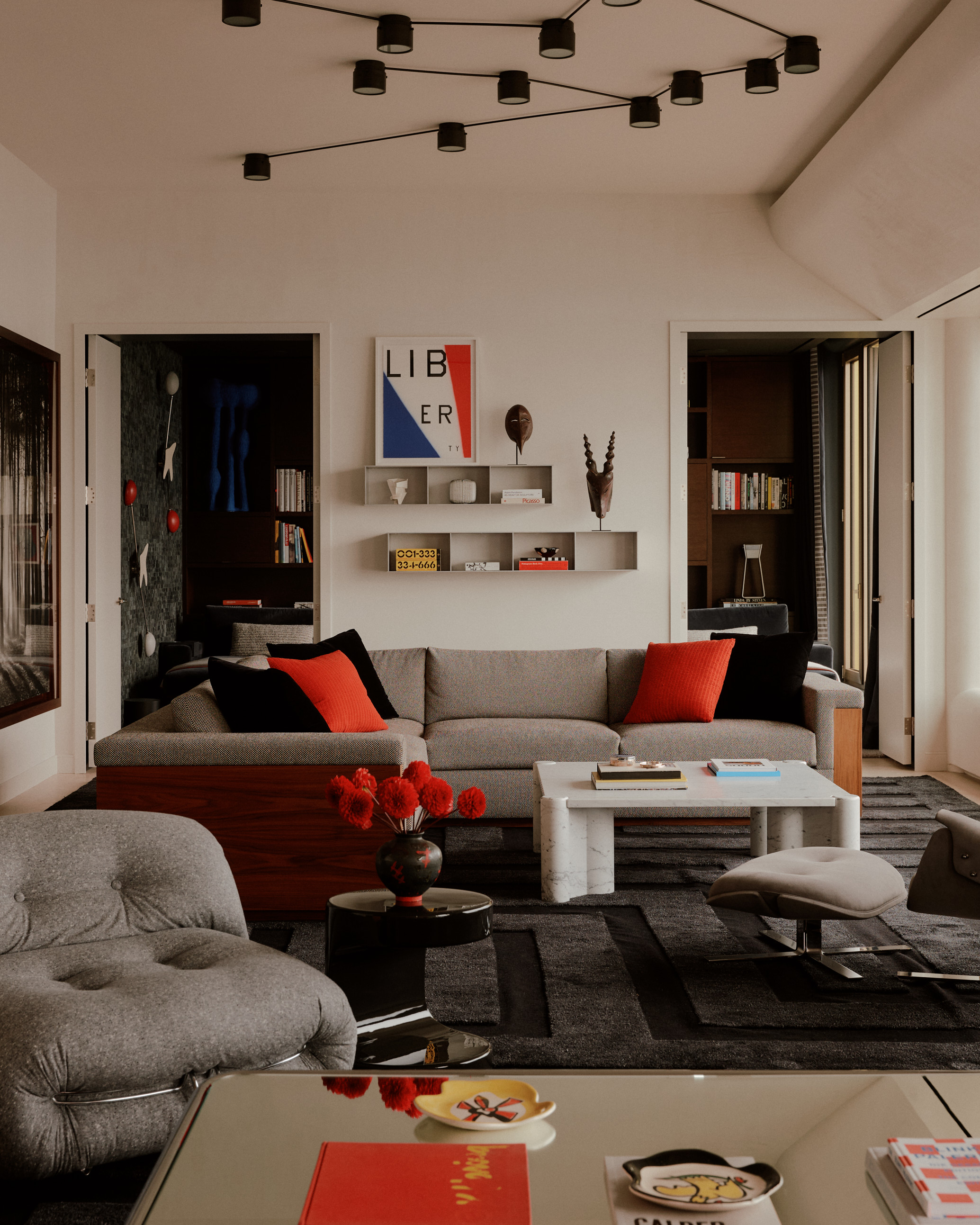
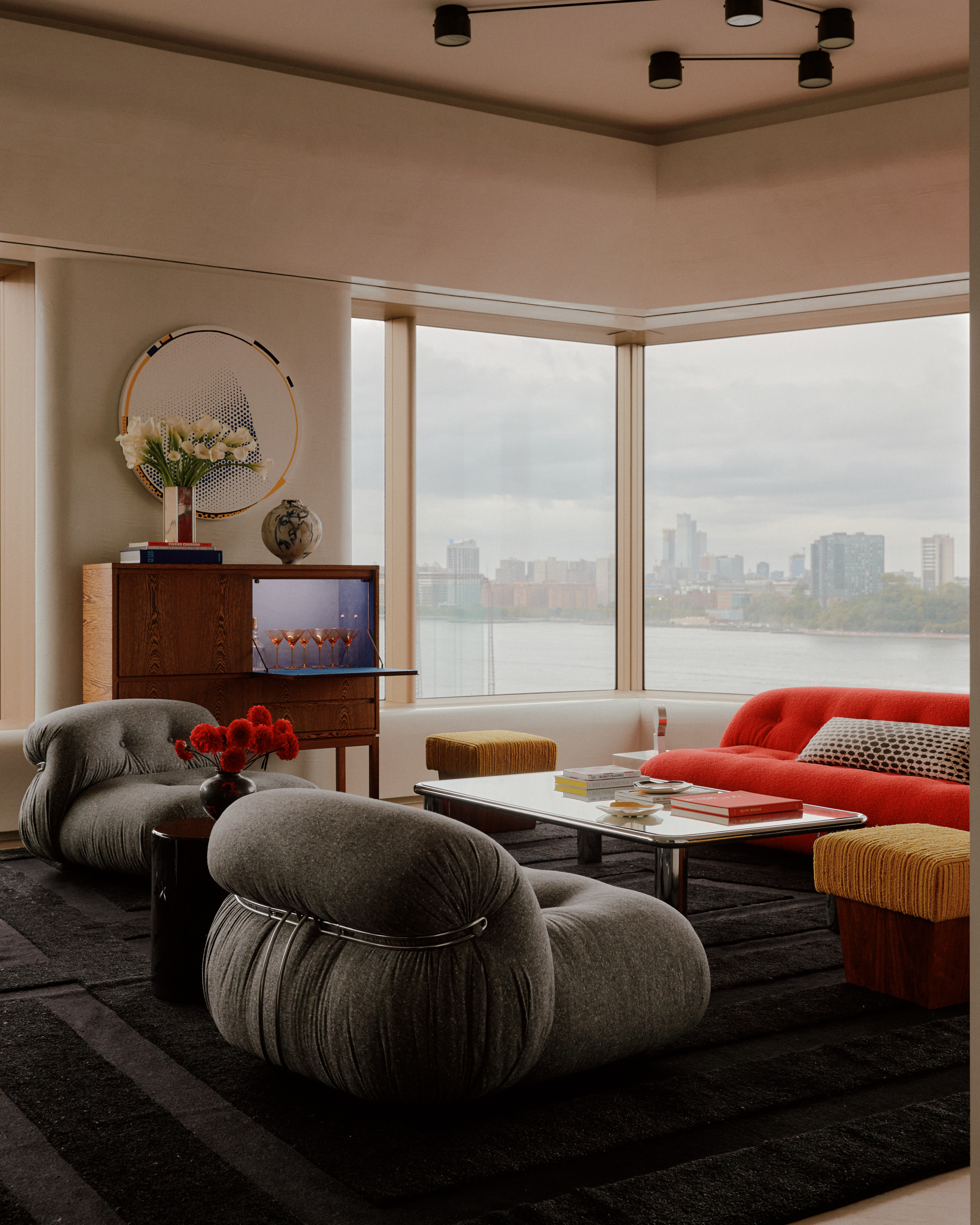
The homeowner came to the project with an appreciation for strong color and sculptural forms but leaned on interior designer Jessie Schuster to strike the right balance between boldness with unfading quality.
His “enthusiasm informed much of the design” as he aimed for spaces that felt collected and curated but not over-decorated, she recalls.
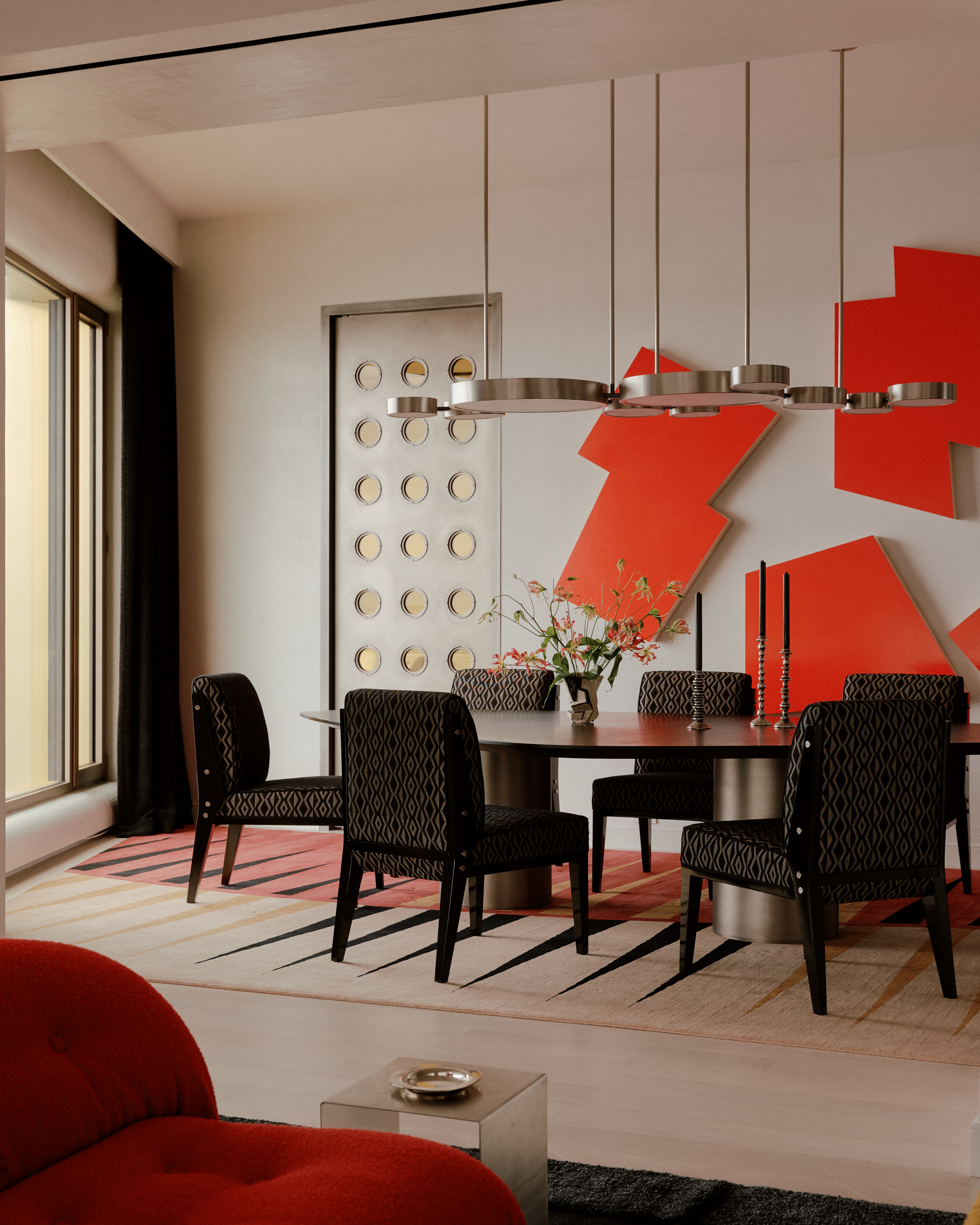
The client, who was excited to learn more about the world of design and art, originally imagined a space inspired by street art, even suggesting graffiti on the walls.
While his tastes were the jumping off point for the art they chose, the pieces they brought in helped further balance the historical elements of the architecture through an air of energy and modernity.
During the design phase, they even visited artist Robert Longo’s Brooklyn studio, whose work now hangs in the living room. In some cases, “the artwork inspired vignettes and color moments throughout the home,” she says.
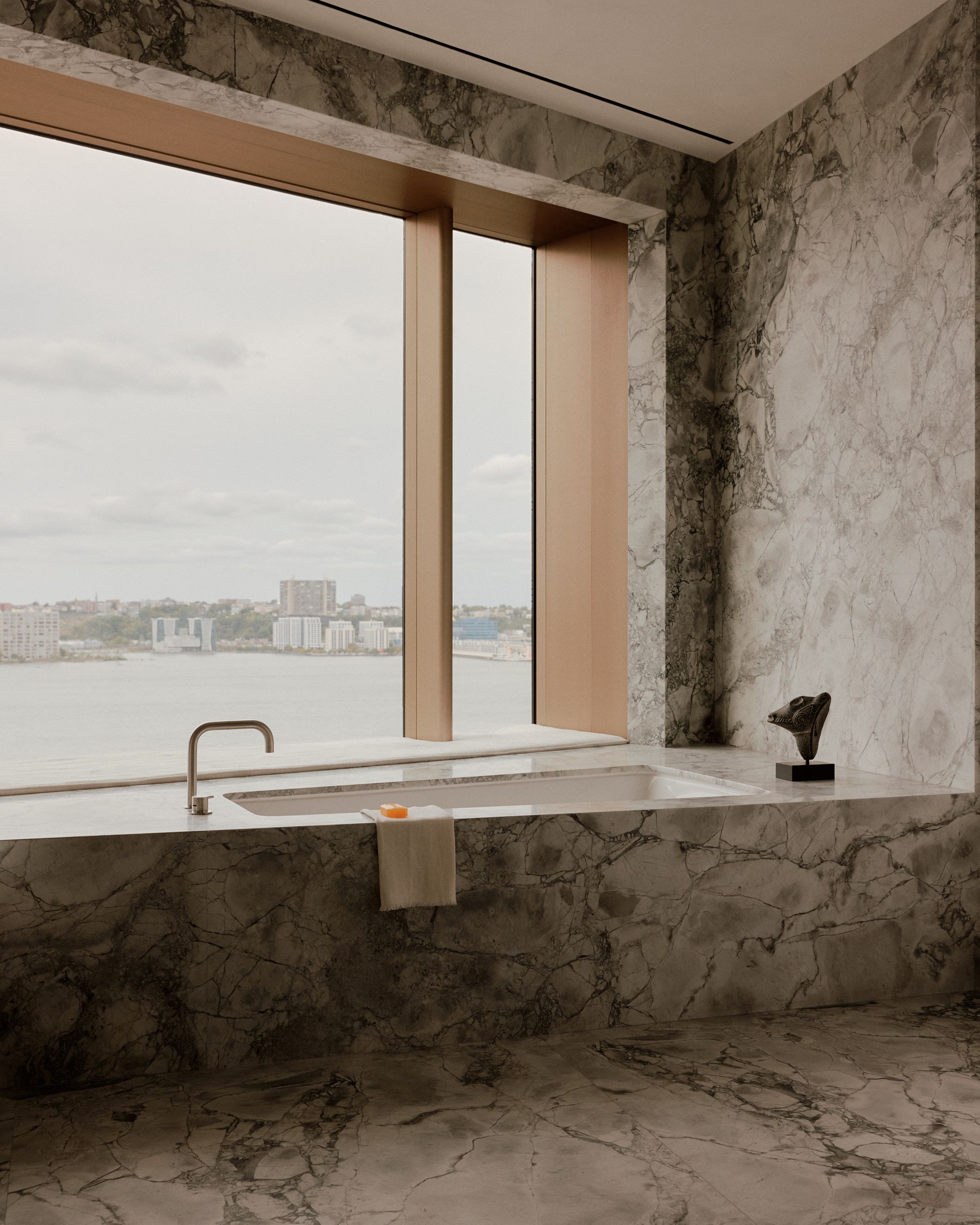
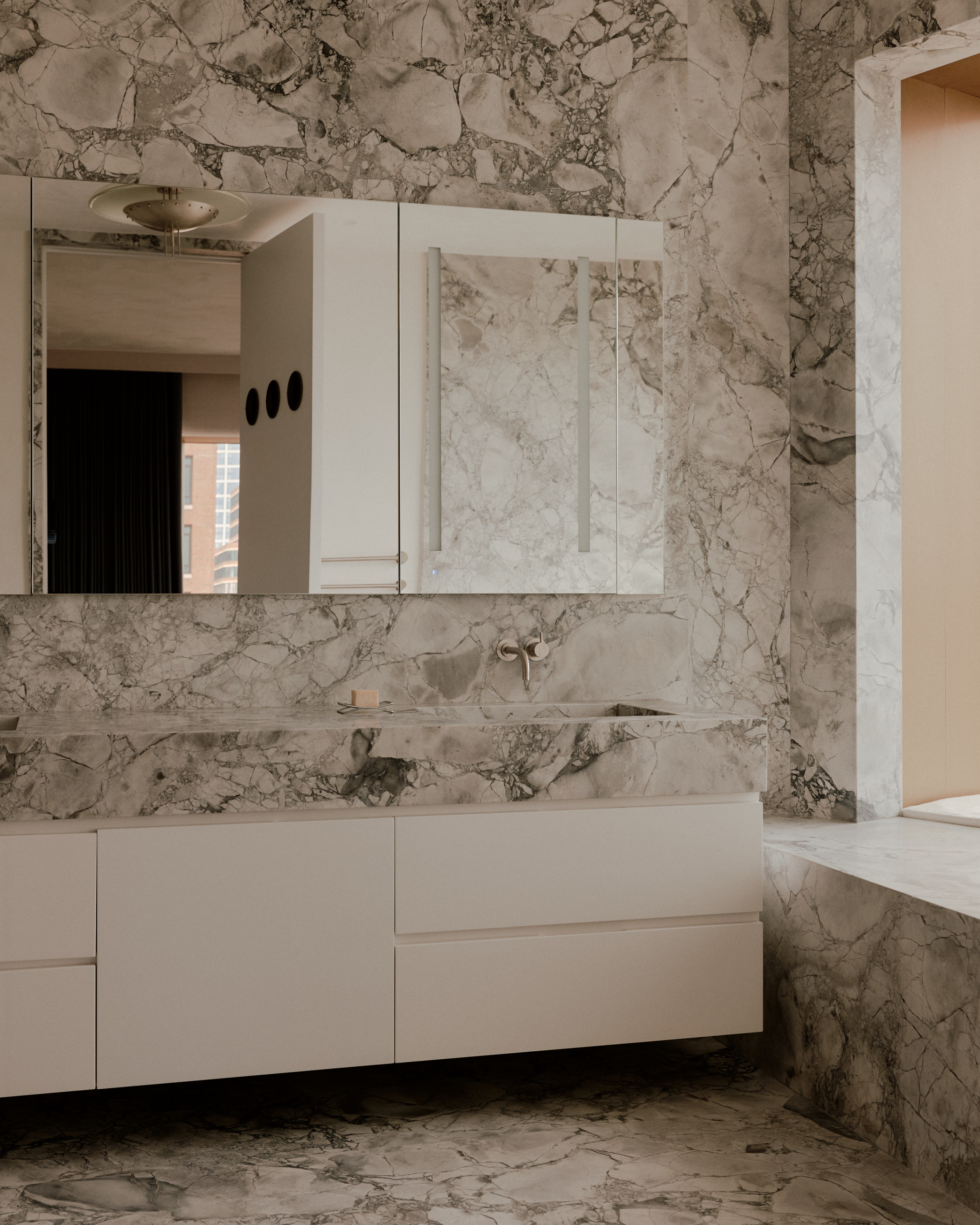
While decorating with primary colors may not be everyone's cup of tea, the palette was born from early conversations between the client and the designer. Jessie introduced grounding neutrals and natural textures to complement deep hues like navy, graphite, and oxblood.
“It was important that the palette not overshadow the stunning views of Central Park or the architectural integrity of the pre-war bones,” she adds.
A palette this saturated could easily be overwhelming, but by integrating elements like Super White marble, custom blackened steel bookshelves, and Taj Mahal quartzite, the result feels contemporary and inviting instead of loud.
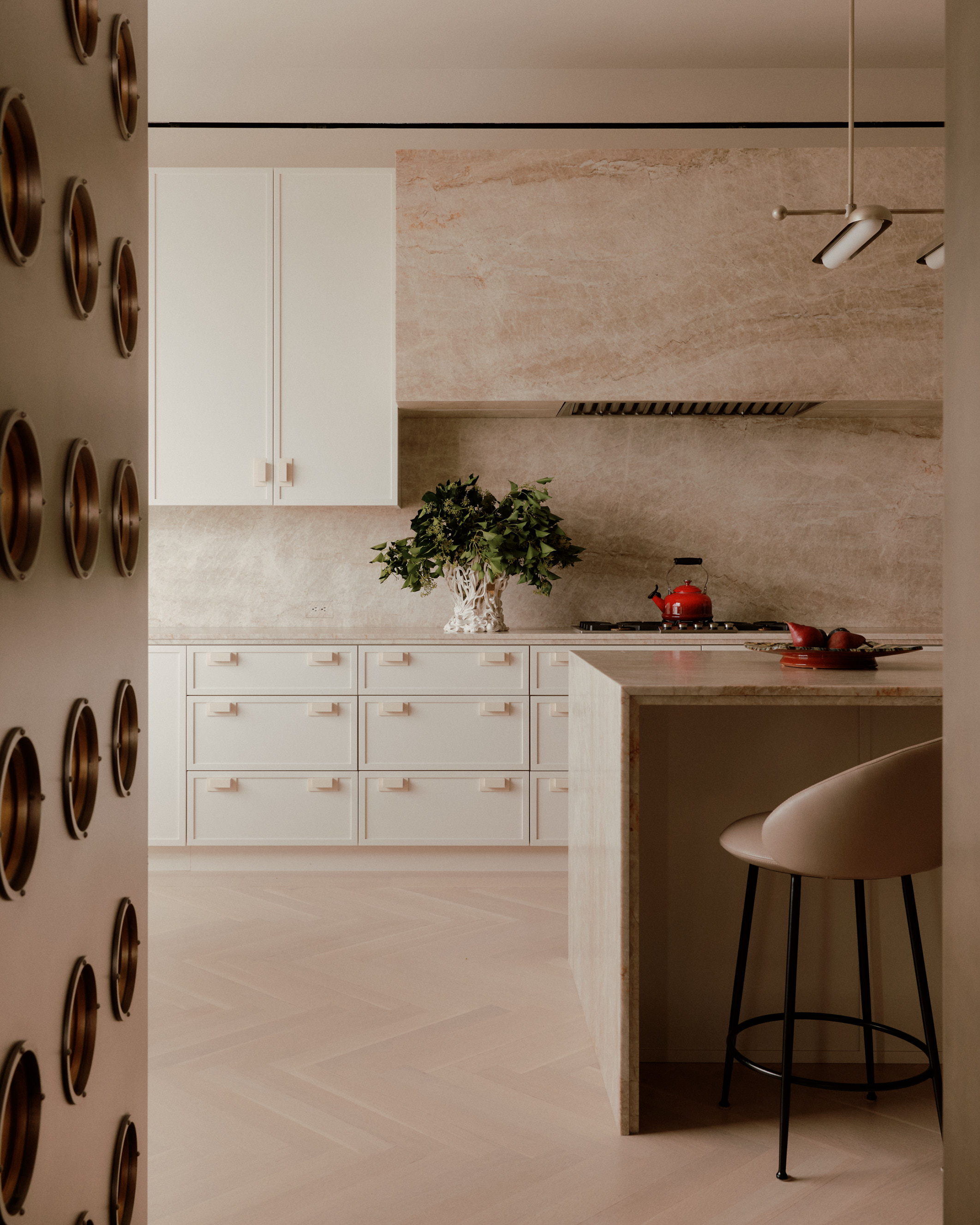
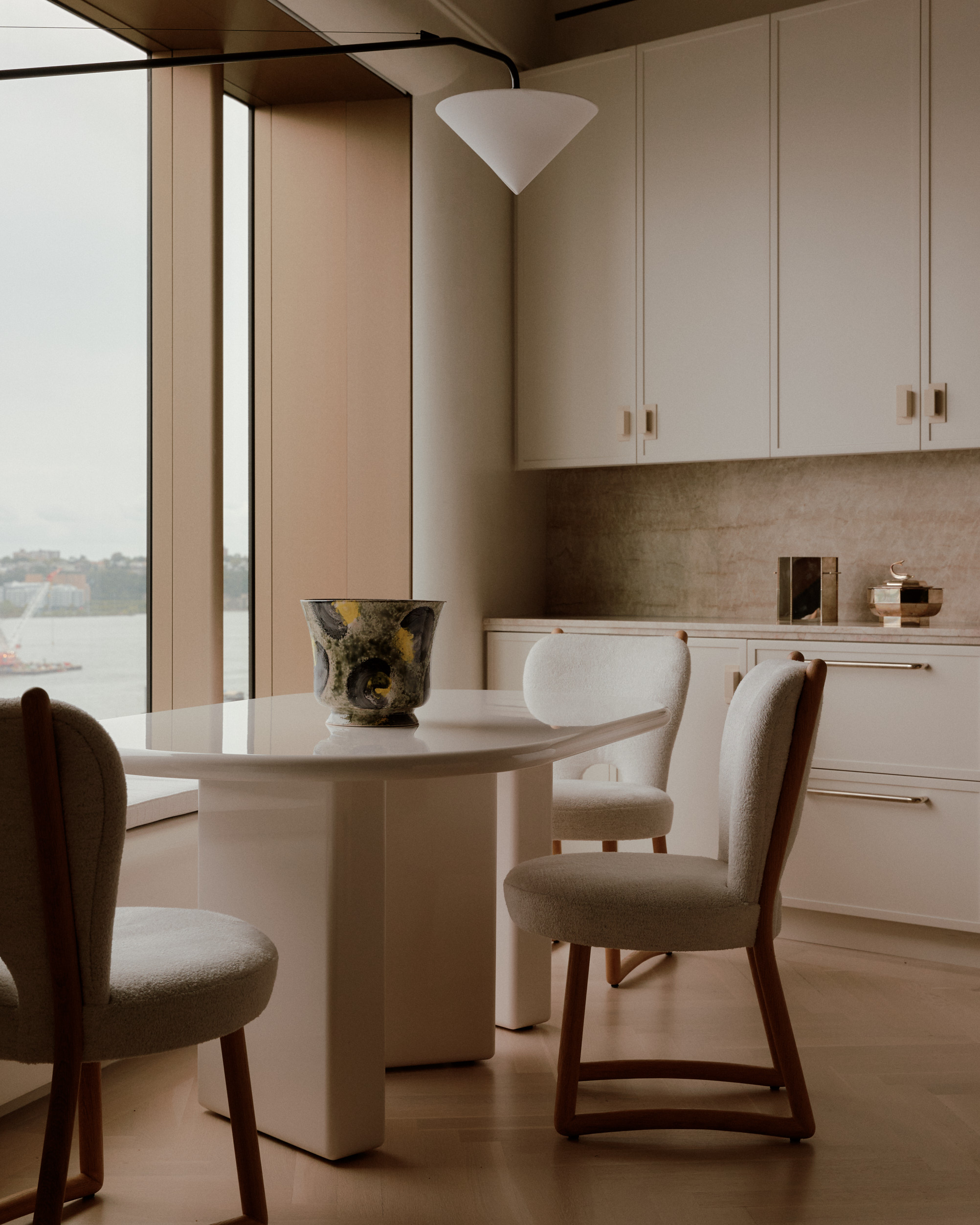
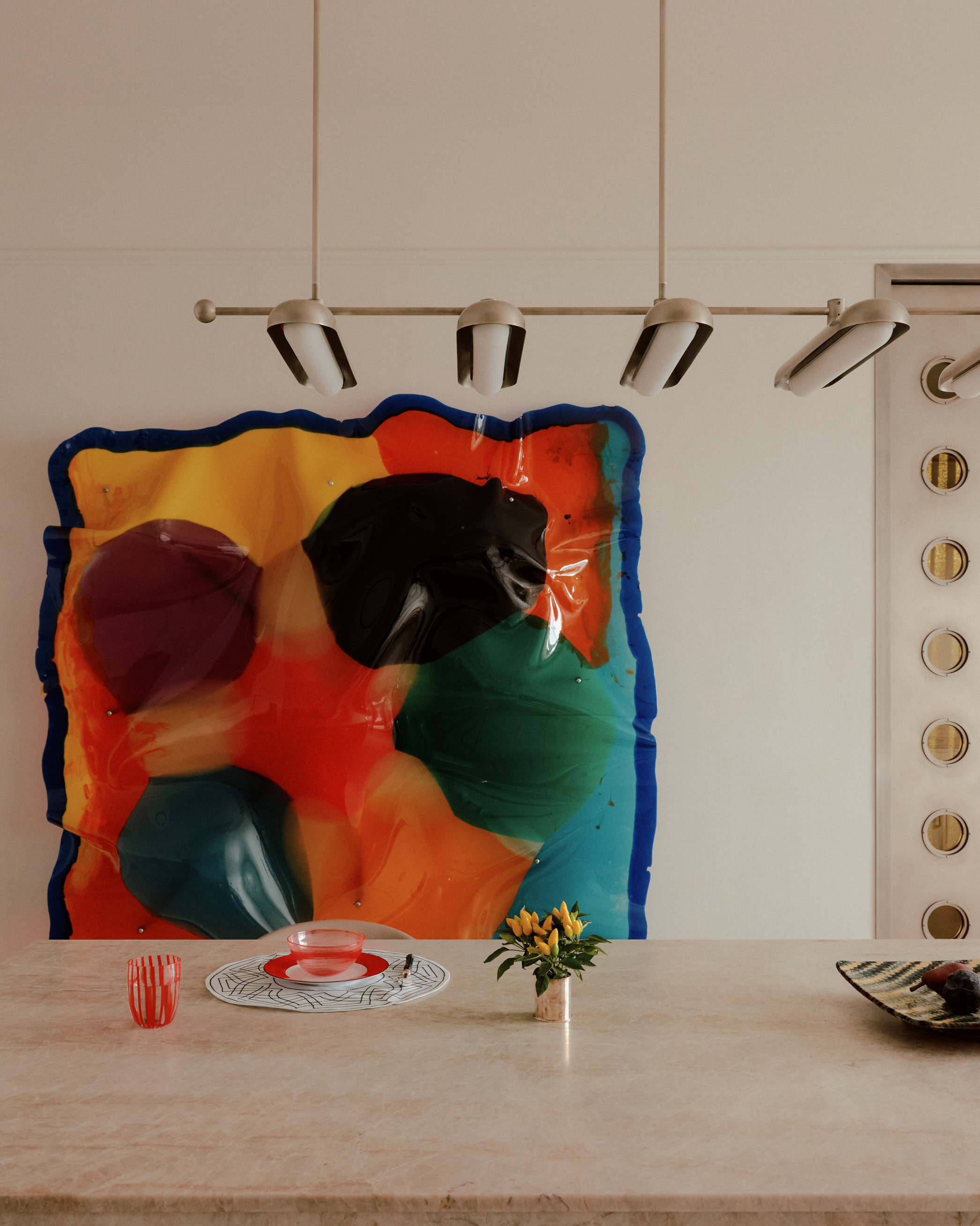
Renovated with help from Eric Sheffield Architect, the layout underwent a dramatic transformation. The team reconfigured much of the floor plan, relocating the kitchen to become the central gathering point and adding a new wing that includes the primary suite, a second bathroom, and a home office.
Steel-framed glass doors create visual connections between rooms while maintaining distinct zones.
The newly carved-out primary wing, which features a serene bedroom, a sculptural marble-clad bath, and a compact office, is designed for both focus and style.
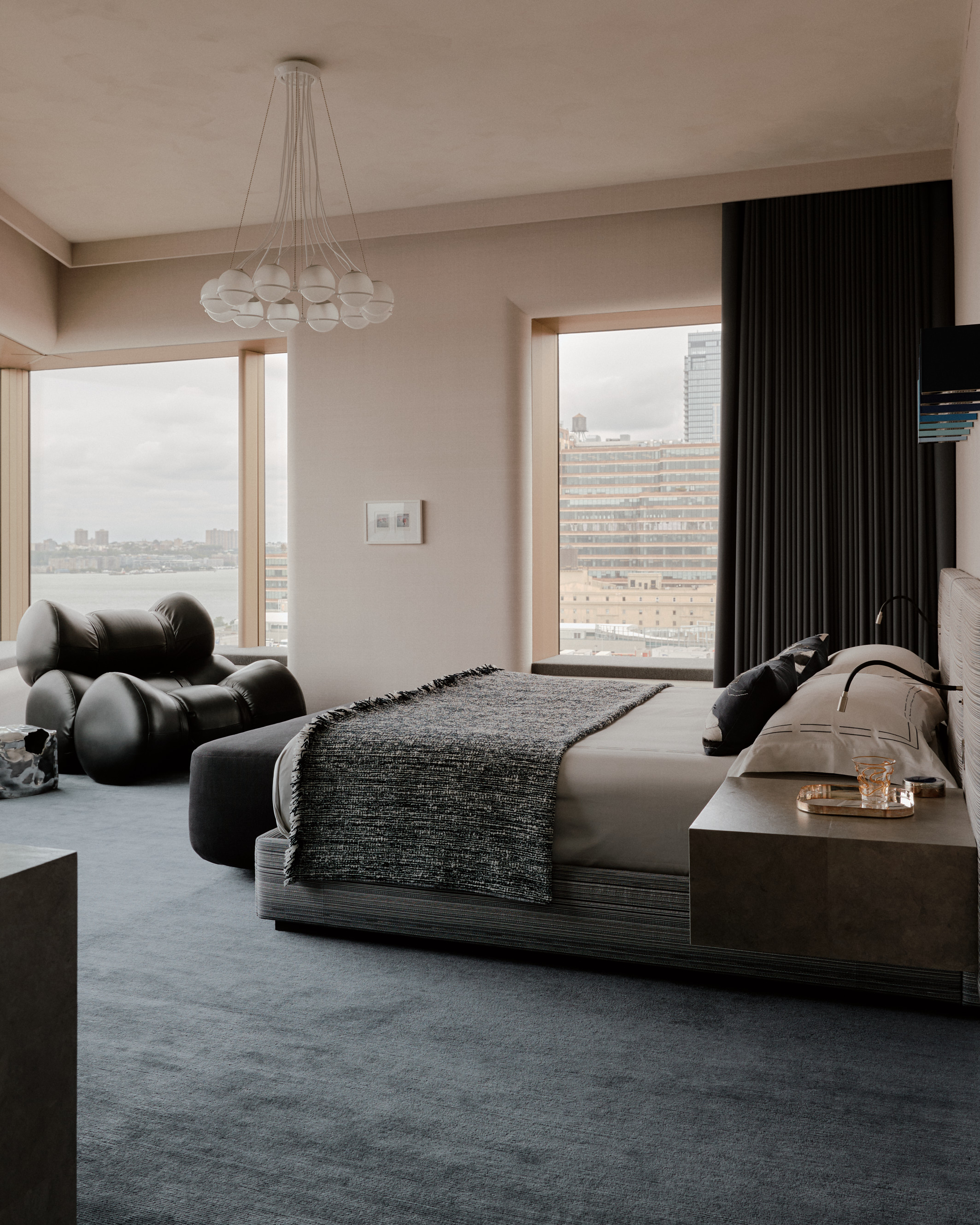
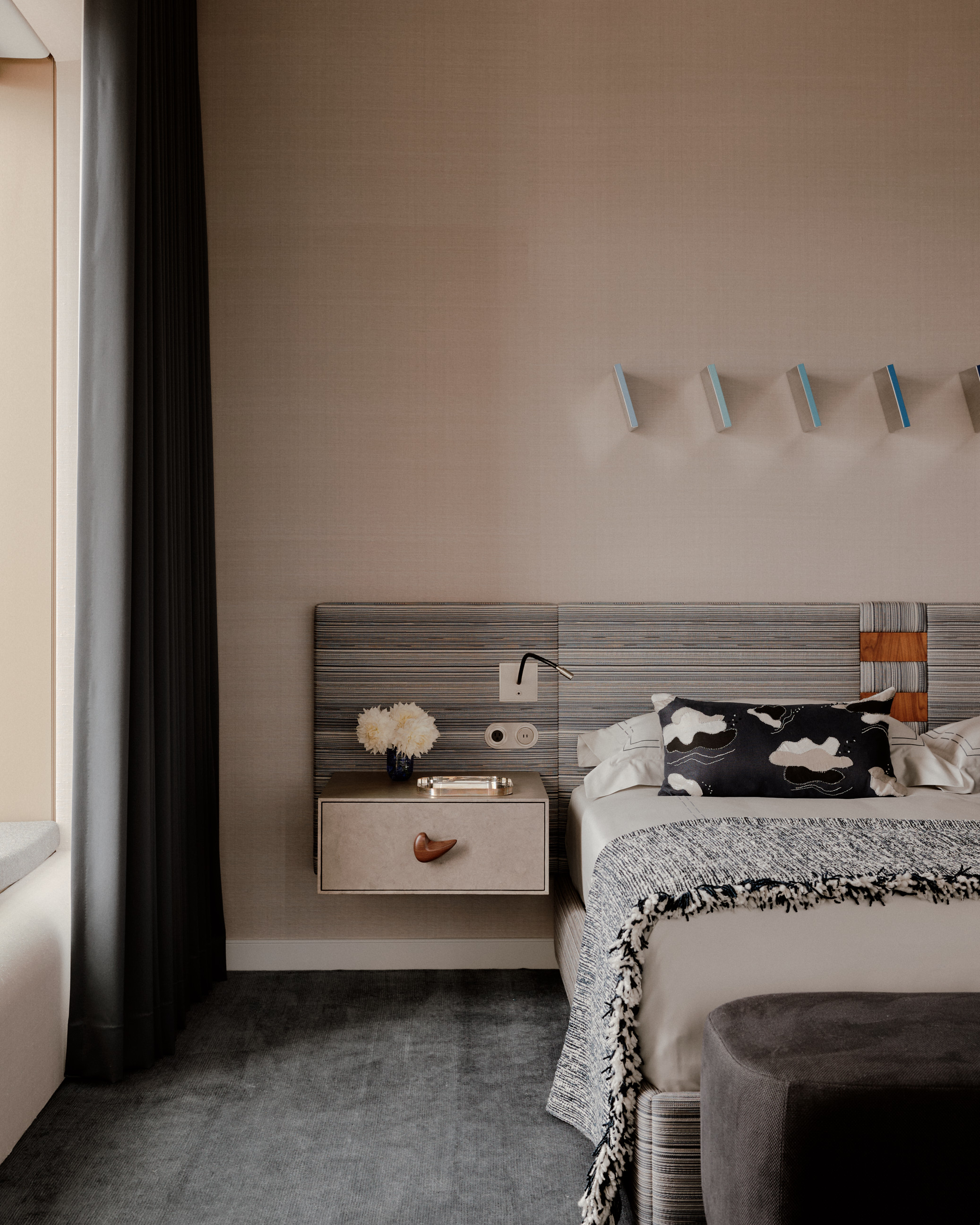
In the office, a Jean Prouvé desk and Eames Soft Pad chair bring in iconic mid century lines, while the bath, formerly featuring builder-grade finishes, is now wrapped entirely in dramatic Super White marble.
In the media room, gray leather tiles wrap the walls, creating an enveloping, cocoon-like feel that contrasts with the brighter main living spaces. A pair of Soriana sofas by Afra and Tobia Scarpa add a relaxed, alluring presence in the living area, grounded by coffee tables from Gianfranco Frattini and Gae Aulenti.
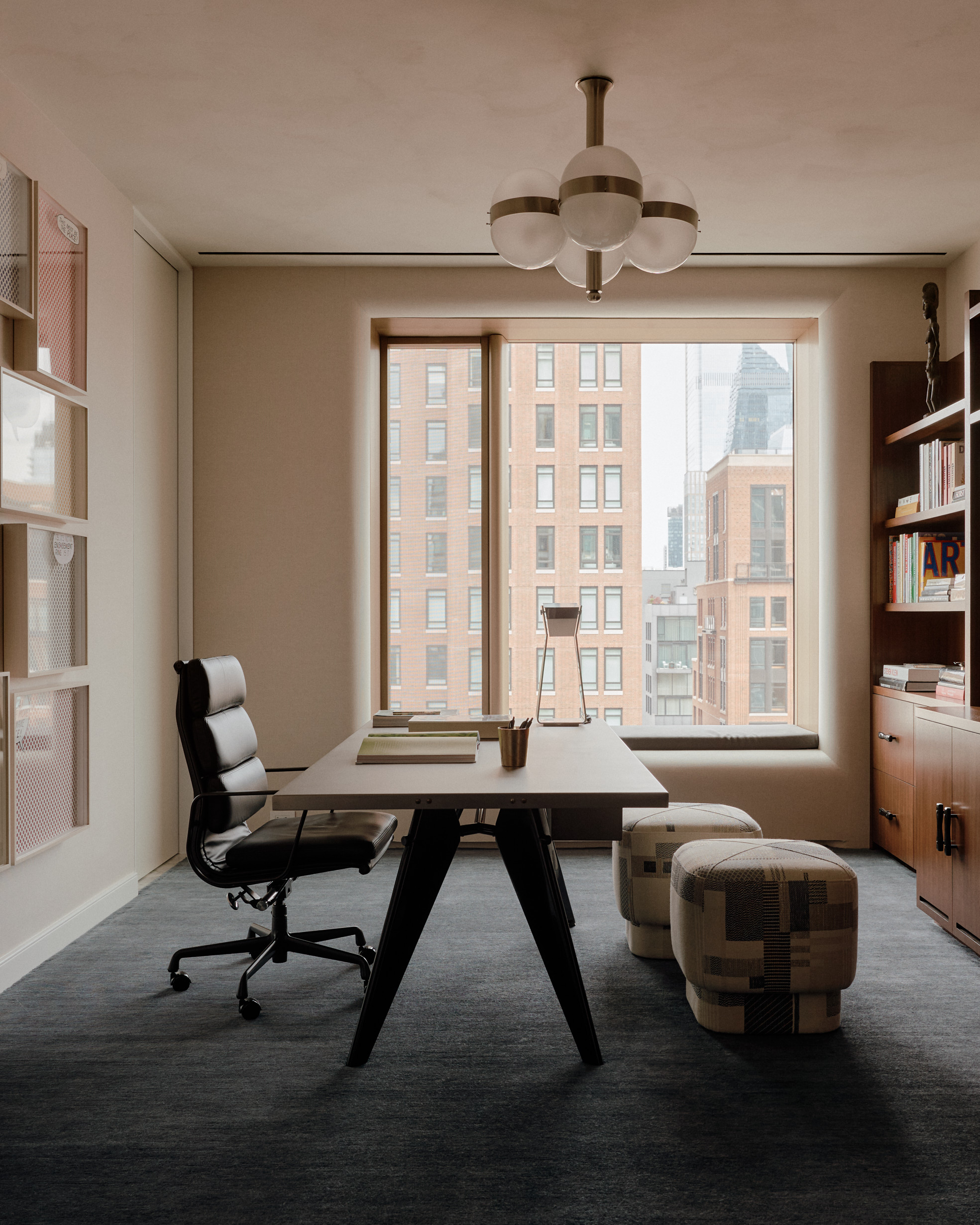
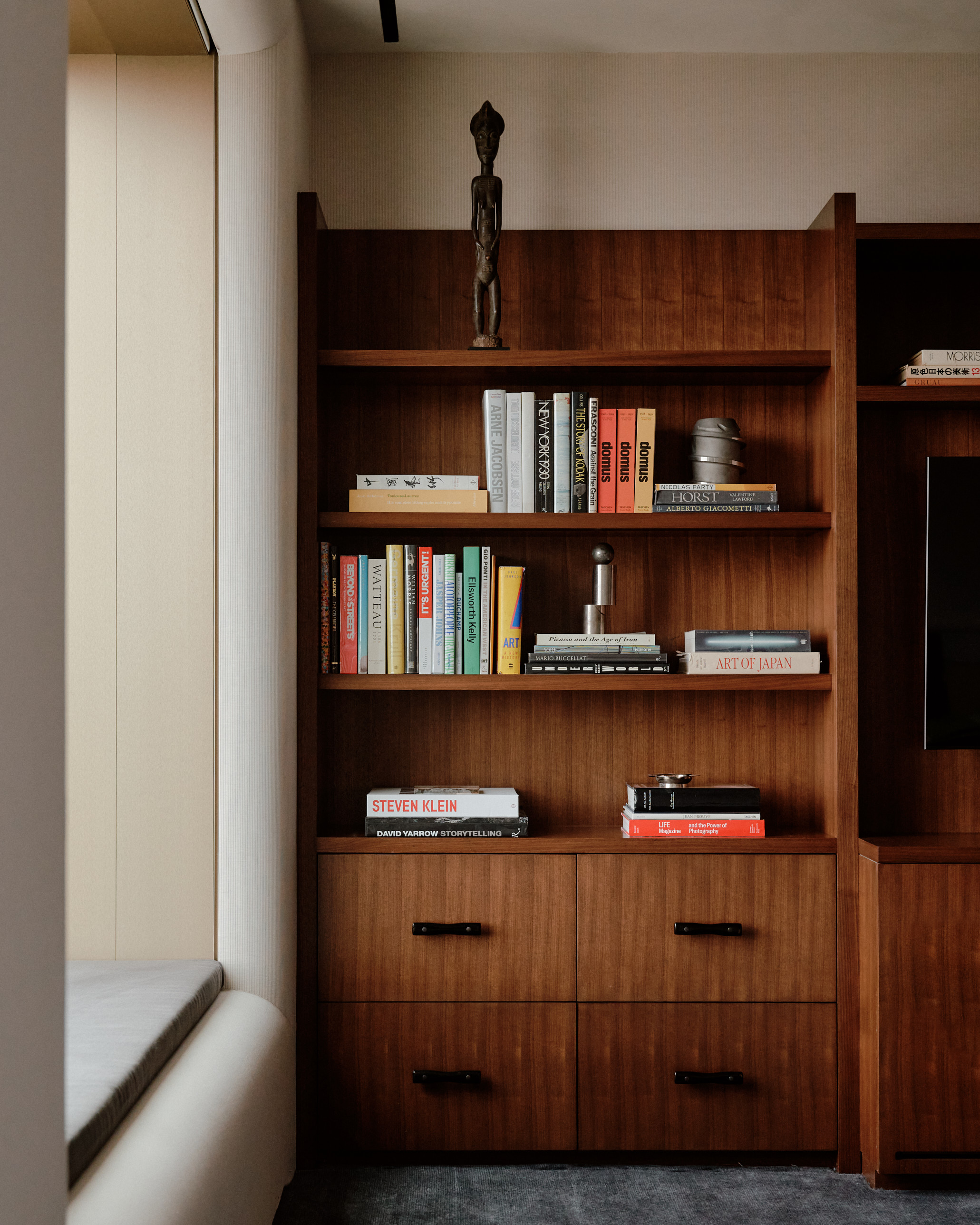
One of her favourite design elements is the custom blackened steel shelving that runs along one wall. “It brings a sculptural weight that anchors the space while showcasing personal items and books,” she says
That same sculptural language carries through the hallway and foyer. In the entry, a console by British designer Paul Cocksedge sits beneath a custom capsule-shaped rug by Apparatus Studio, its shape echoed in the adjacent abstract work from Rogan Gregory.
Around the corner, a Brecht Wright Gander light fixture introduces a jolt of asymmetry and movement.
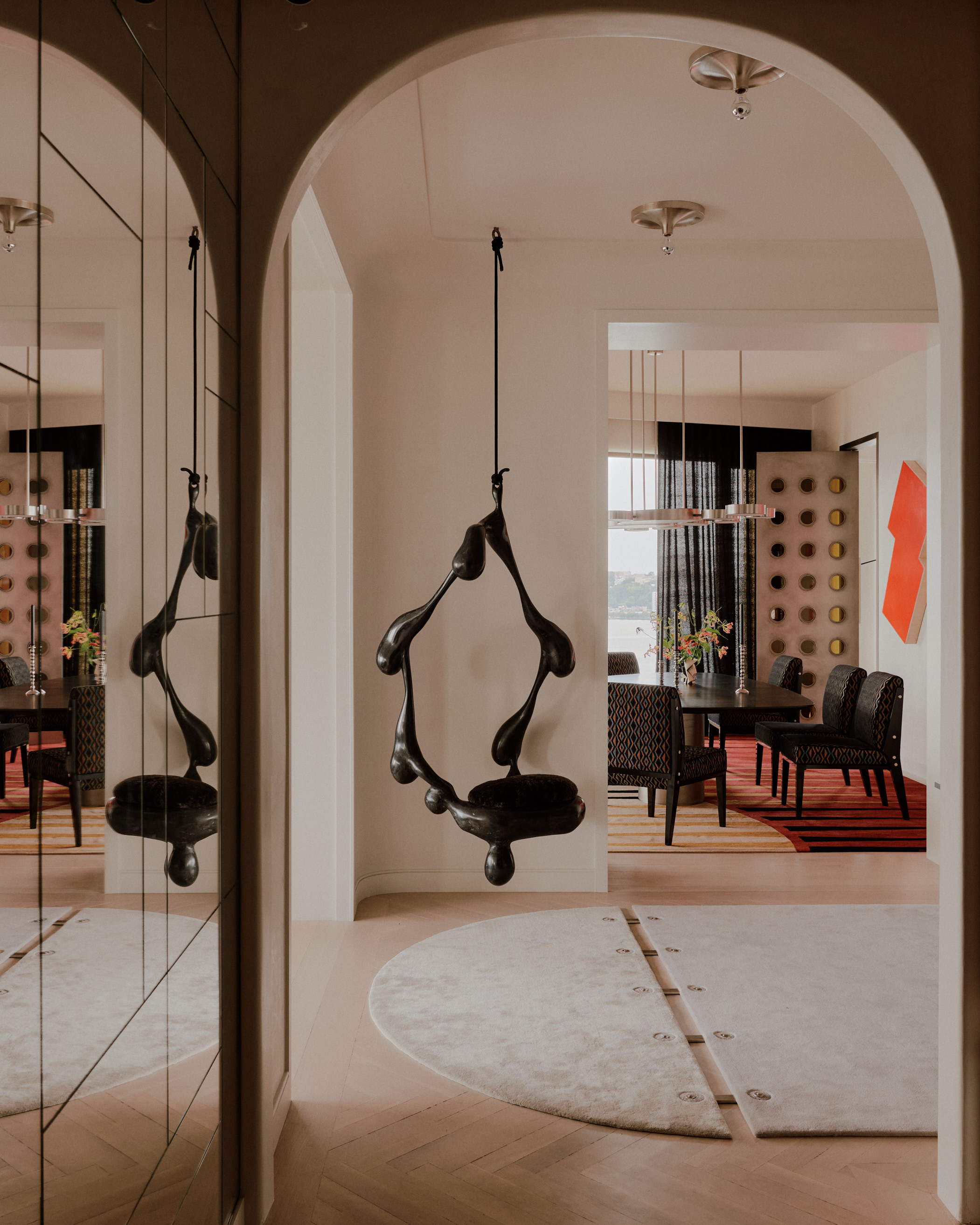
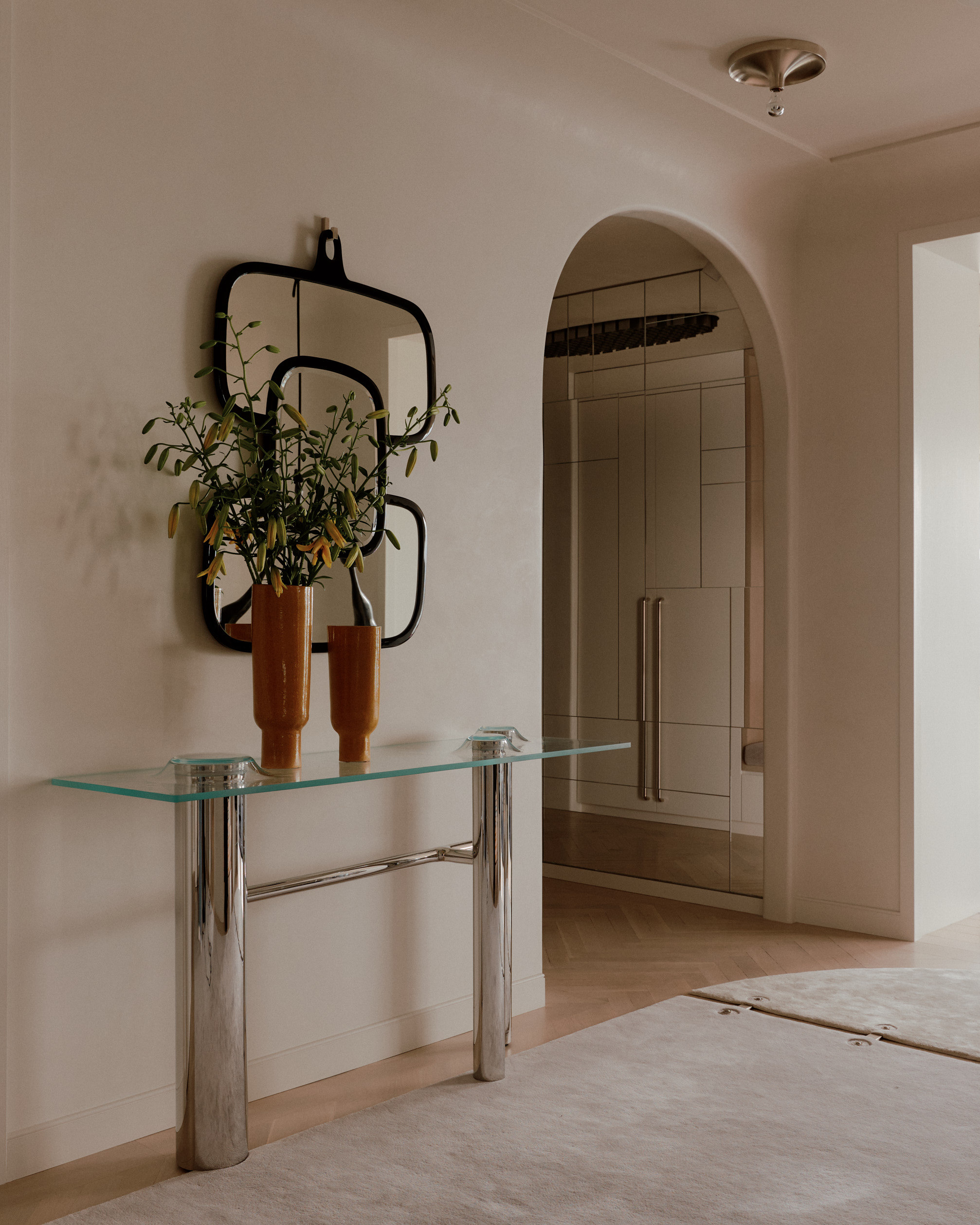
Art played a defining role throughout the design. “While we didn’t work with a formal curator, art was integral from the beginning — it wasn’t an afterthought,” she says.
With its bold palette, original architectural details, and geometric forms, the finished home is both a mirror of its owner’s evolution and a striking departure from the expected.
“The biggest takeaway was how vital it is to listen deeply to the architecture as well as the client; when you honor both, the design naturally falls into place,” she says.
Shop the Style
Two Afra & Tobia Scarpa sofas add a relaxed and alluring feel to the living area, and this bouclé style feels extra soft.







