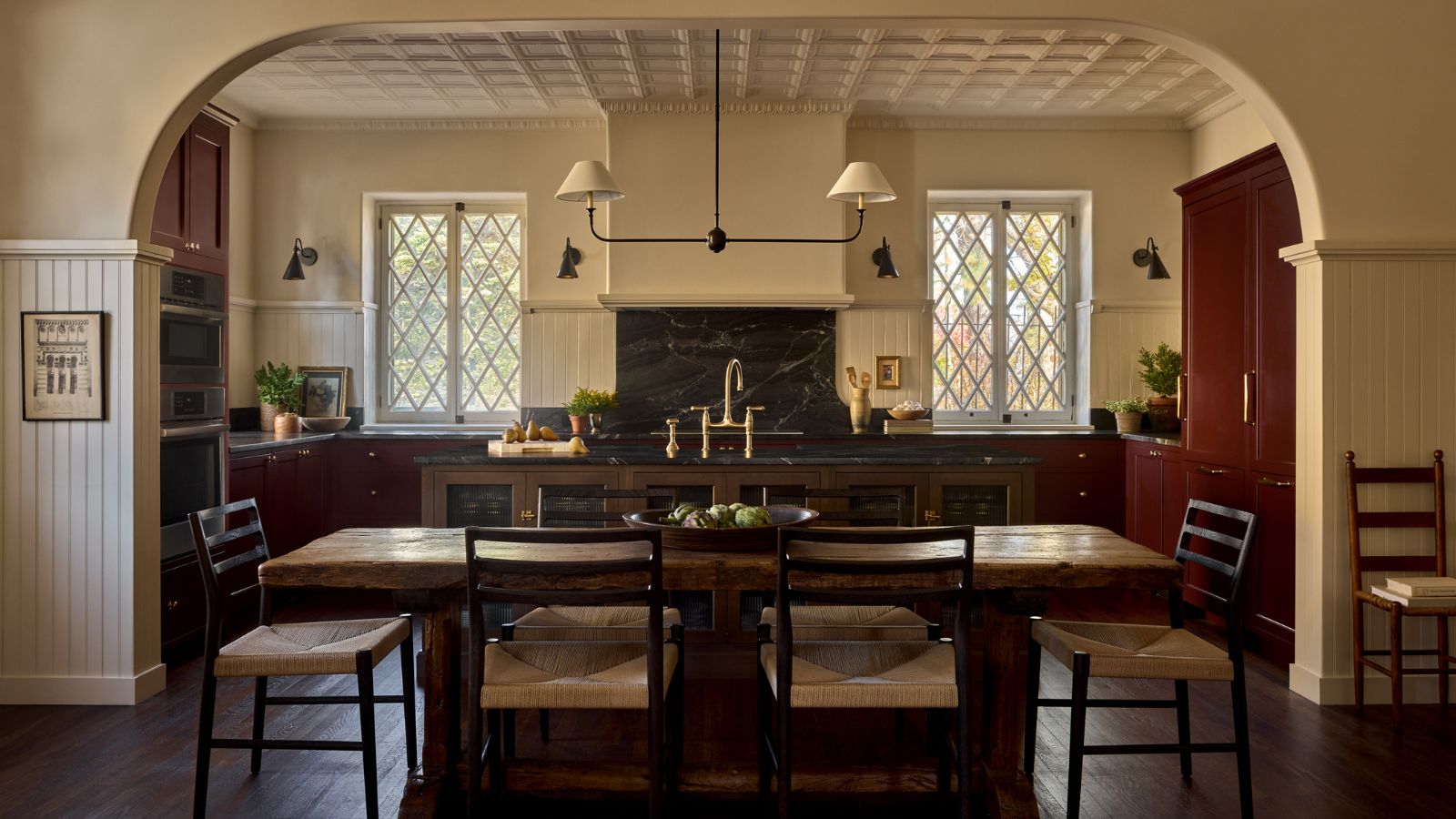
Remodeling historic homes tastefully and sympathetically is a skill. So often these old properties have had many lives and undergone many less tasteful overhauls, which require peeling back to reveal the original beauty of the building. It's a challenge the team at Kaminski + Pew faced when they took on this Tudor-revival style home, but one they were more than equipped to tackle.
The team specializes in this kind of house design, bringing historic homes back to life and renovating the original features to their former glory. So turning this upside-down house into a home that would be suitable for an older couple who wanted the space to work as they aged was the dream project.
Here the firm's founders, Kevin Kaminski and Alexis Pew, talk us through how they reimagined the home.
Before
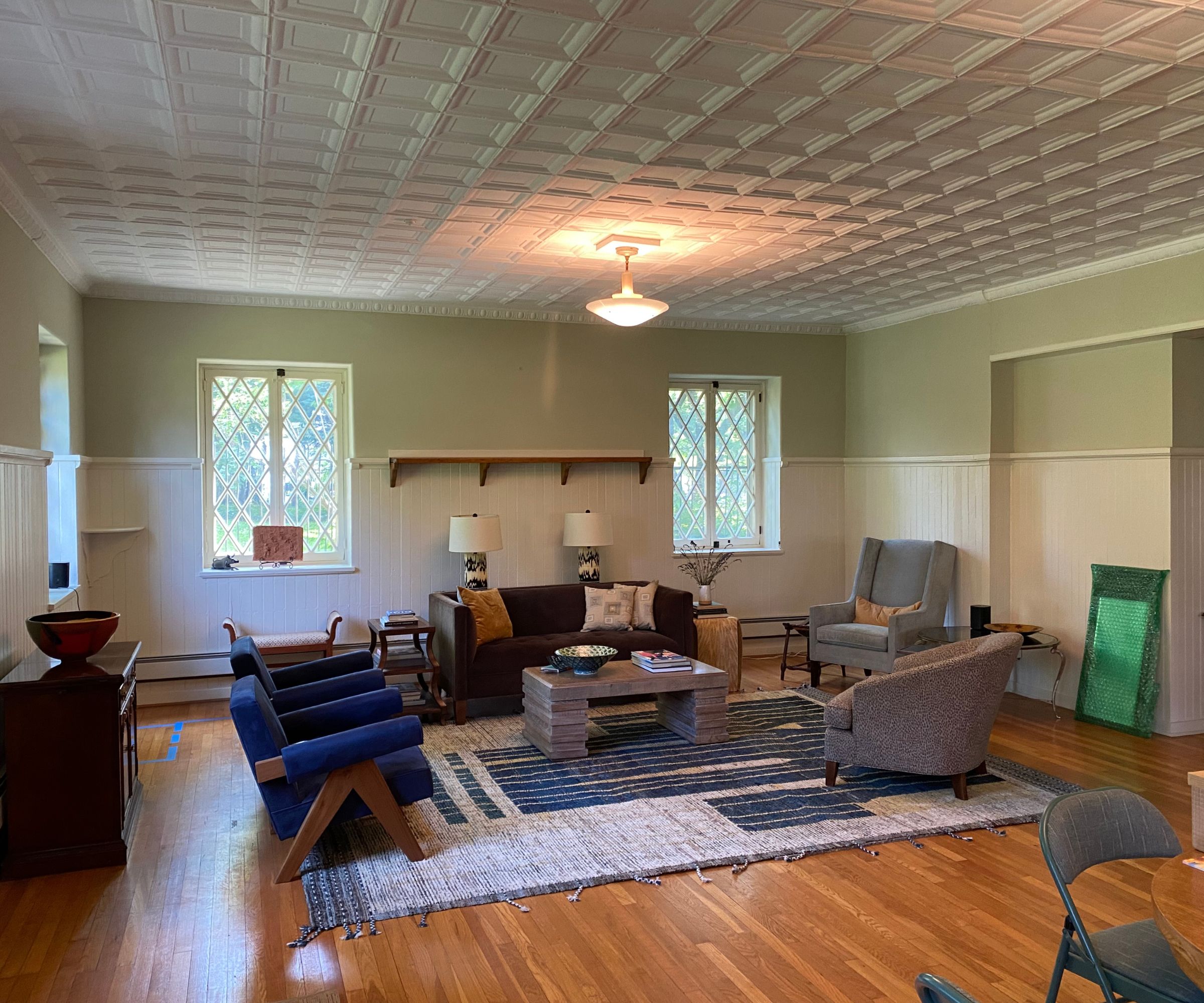
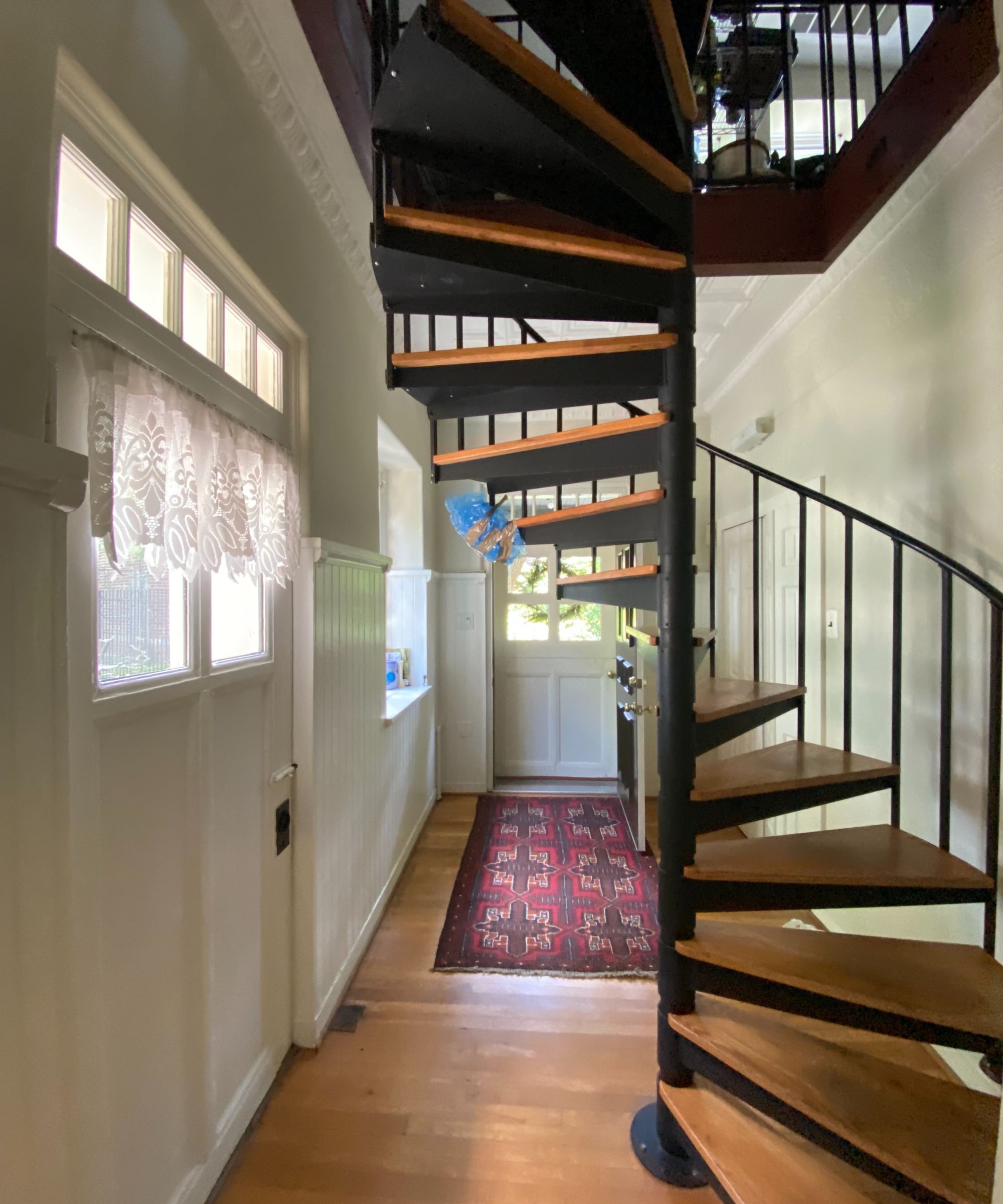
'The home was originally the carriage house for a much larger estate,' explains Kevin. 'Over the years, the estate was parceled off, and the carriage house became its own property. The home was designed in the Tudor Revival style by G.W. and W.D. Hewitt and built in 1902. The home has had many lives over the years, and when the current owners purchased the property, it was a bit worn, but many of the original details remained in place.'
After
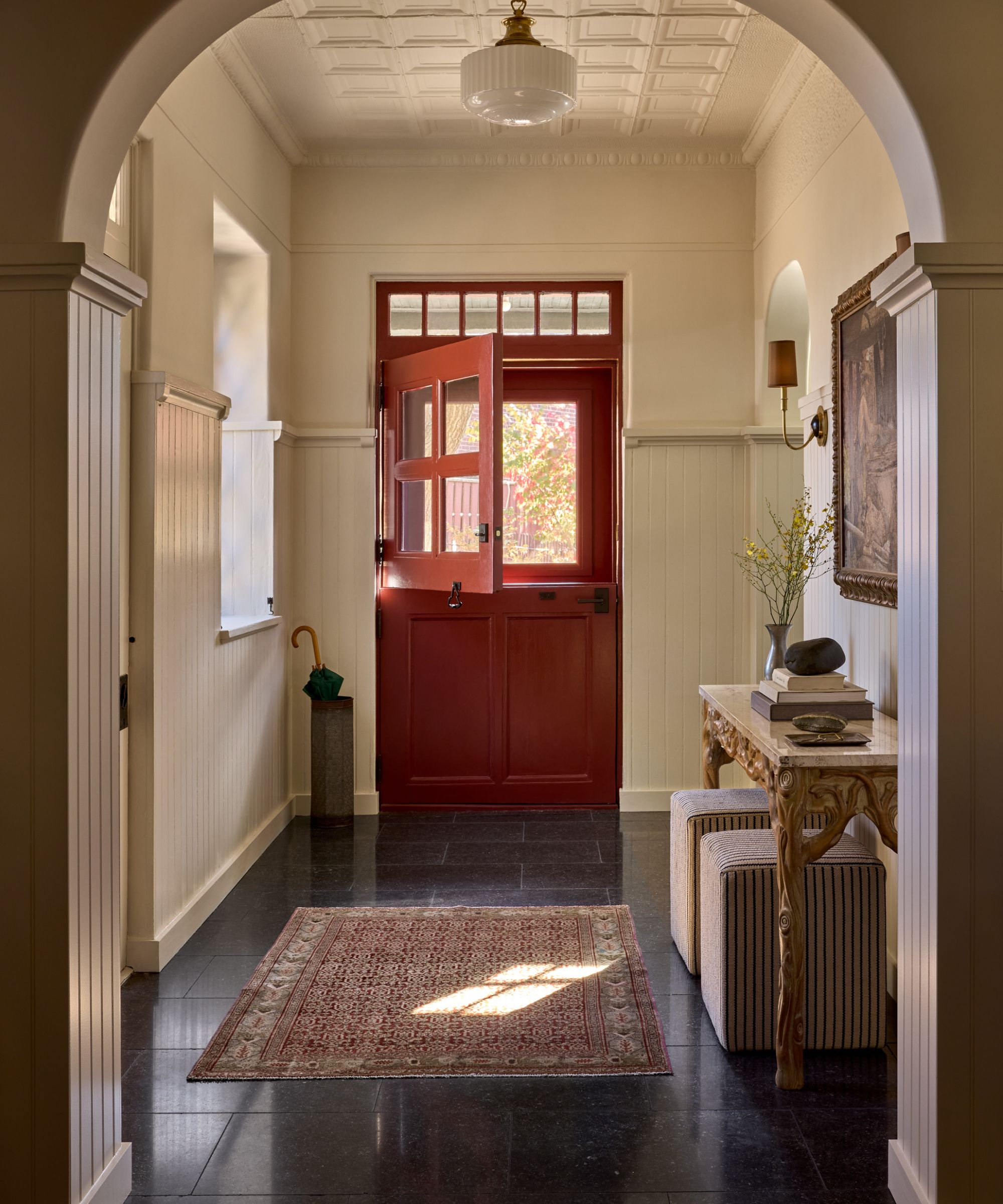
'Our clients recently relocated from Iowa to Philadelphia to be closer to their adult children (and now grandchildren!). They wanted to respect the history and details of the structure while creating a welcoming home for family and friends.'
When the team took on the project, it was a bit of an upside-down house, with a studio on the first floor and all the living spaces upstairs. 'We were brought on to renovate the entire ground floor of the home,' says Alexis.
'The space was most recently used as a dance studio, and the owner lived on just the second floor. The clients wanted to move the kitchen to the ground floor, remove a poorly placed spiral staircase in favor of a safer option, and add a bedroom and bathroom to the ground floor to allow for aging in place.'
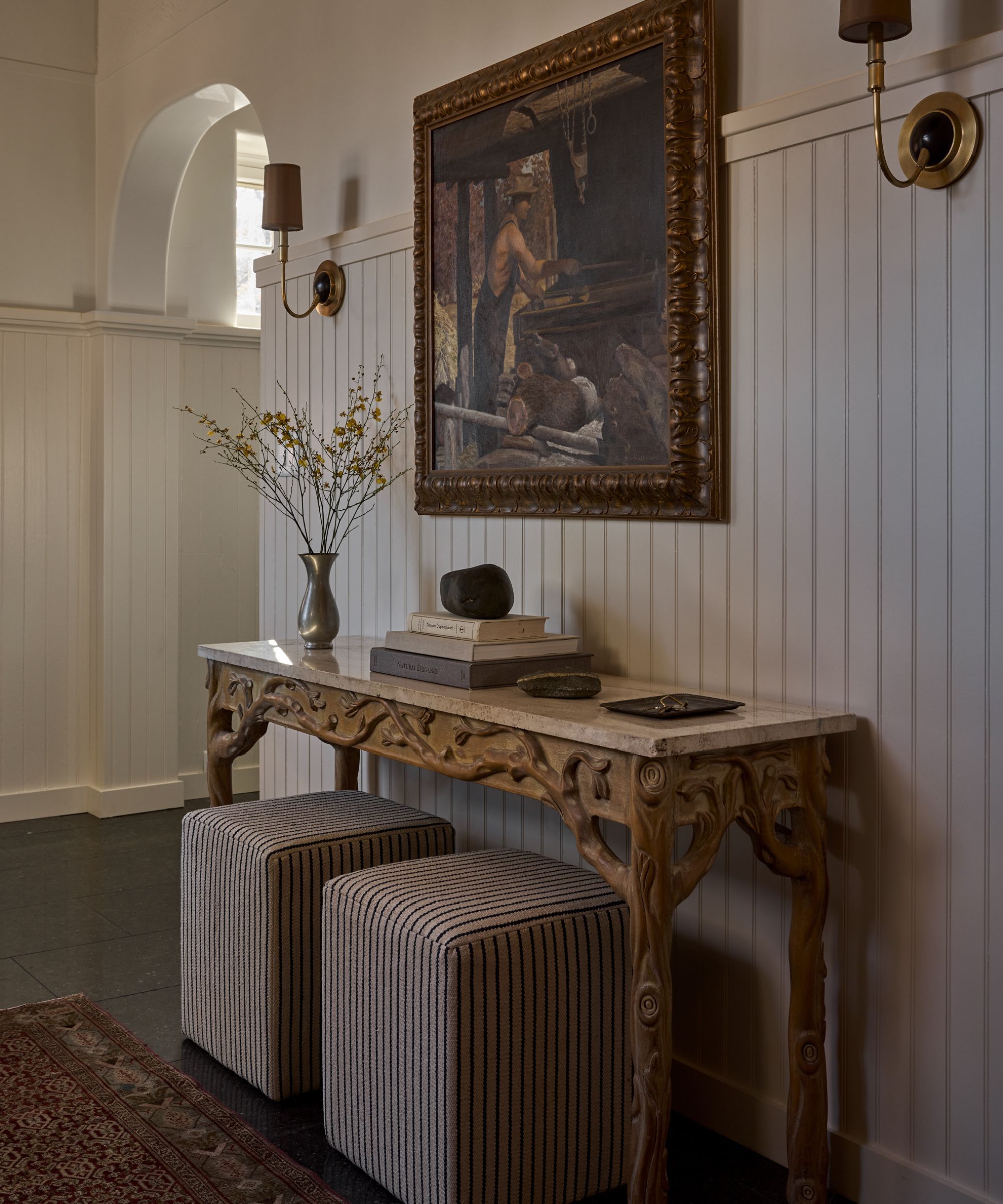
'We were drawn to the project because of the charming character of the home, coupled with an equally charming client who took great delight in the design process. From the start, our goals were aligned, which is critical to a successful project.'
'We started this project as we start every project – by cataloguing the existing details. Fortunately, this home had a lot of beautiful original details: diamond lattice windows, heavy stonework, tin ceilings, gently rounded plaster walls, and a substantial wood wainscot. We used this detailing as a starting point to inform our design decisions moving forward. Most of the details were in good shape, so this project mainly involved undoing previous insensitive renovations.'
'While not original, we also sanded and stained the existing wood floor a rich chestnut color to bring a bit of sophistication to the space. We matched trim profiles and patched in damaged or missing sections. We rebuilt the wainscotting and matched the tin ceiling as needed. The goal was to make the new work indistinguishable from the existing.'
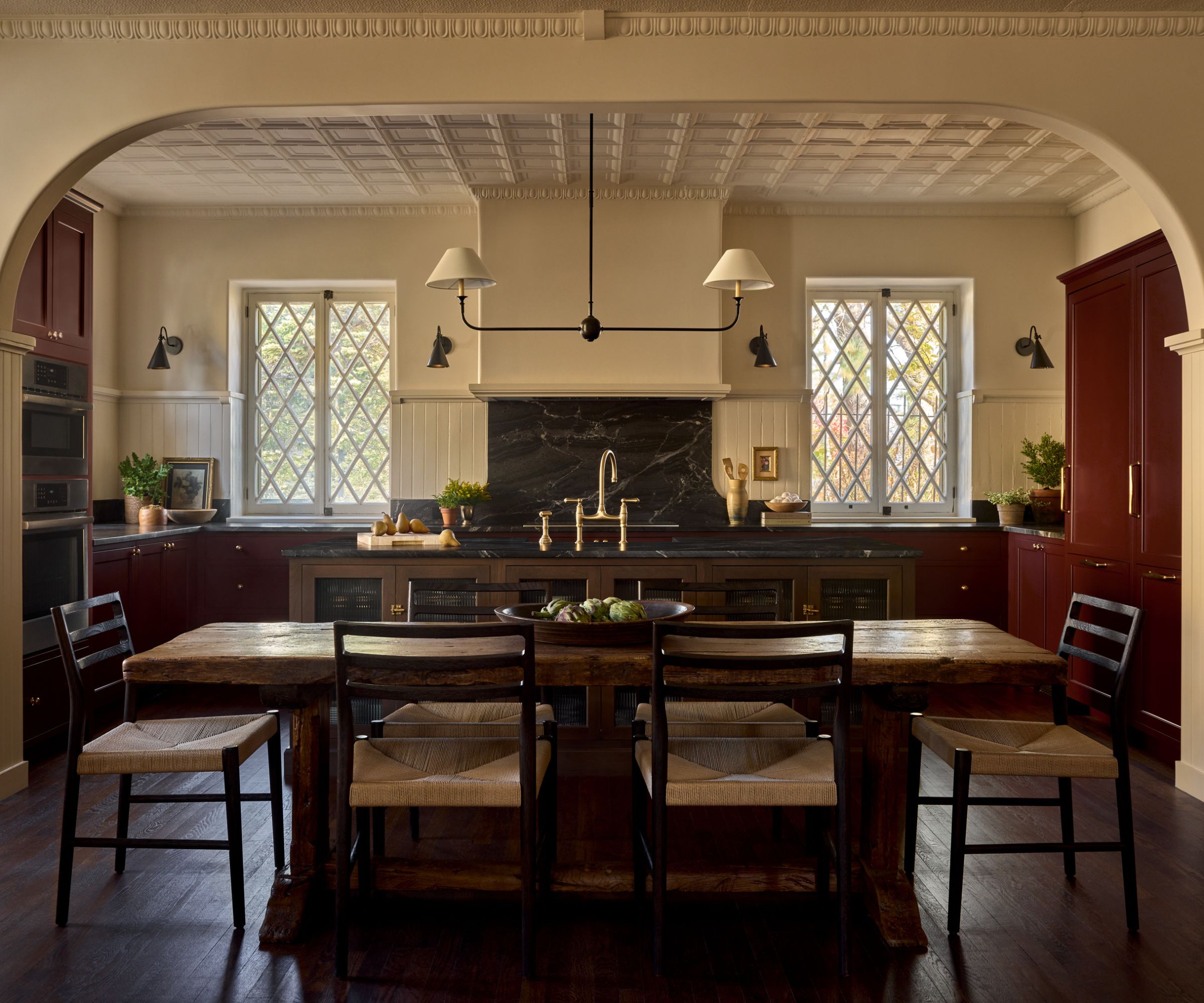
The main aim of the project was to bring the living space back downstairs. There wasn't really much existing on the ground floor of the house, so the team had to work out how to fit in a kitchen, living space, dining room, and a bathroom into the big open room.
'The room was completely open,' says Kevin. 'The original construction of the carriage house utilized steel to create large open spans. This suited the building’s most recent use, a dance studio, but felt a bit oversized for a couple.'
'Adding a kitchen to the ground floor was critical for the client’s goal of single-floor living and helped bring a more intimate scale to the space. We added two modest wing walls and a gentle arched opening to create a threshold between the kitchen proper and the living/ dining room. We modified the tin ceiling and wainscotting to make the transition feel as if it was always there.'
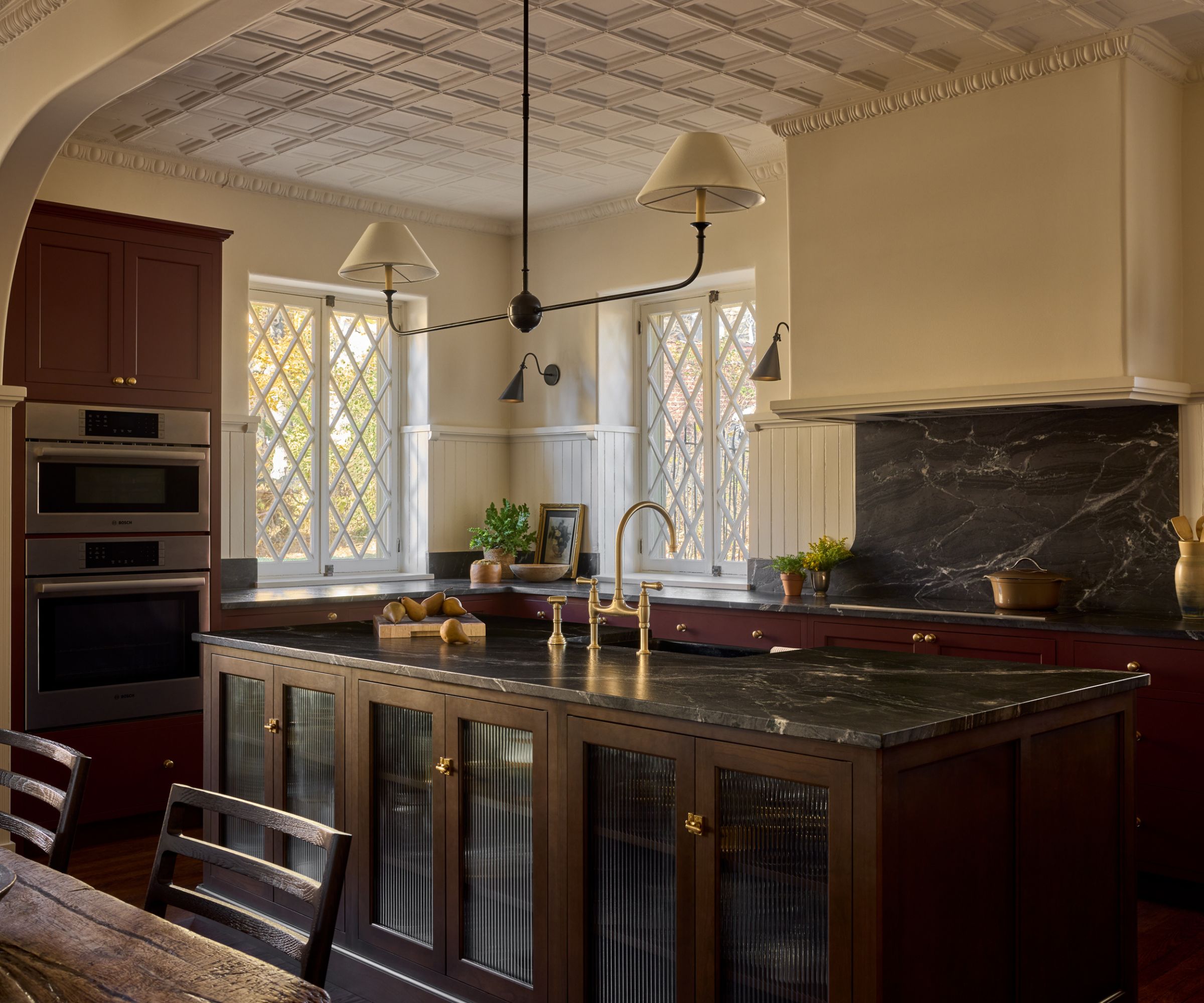
'The kitchen cabinets are Rookwood Red from Sherwin-Williams. When we originally proposed a red kitchen, the client was understandably hesitant. They envisioned something a bit more neutral. The roof of the home is clad in a red shingle, and the front door was also painted a deep red. Once we described the design logic of bringing some red into the home, they were quickly in agreement.'
'The kitchen countertop has the appearance of soapstone, but it’s a leathered granite. We started with soapstone, but pivoted to a granite material since it, comparatively, requires little to no maintenance and comes at a better price point.'
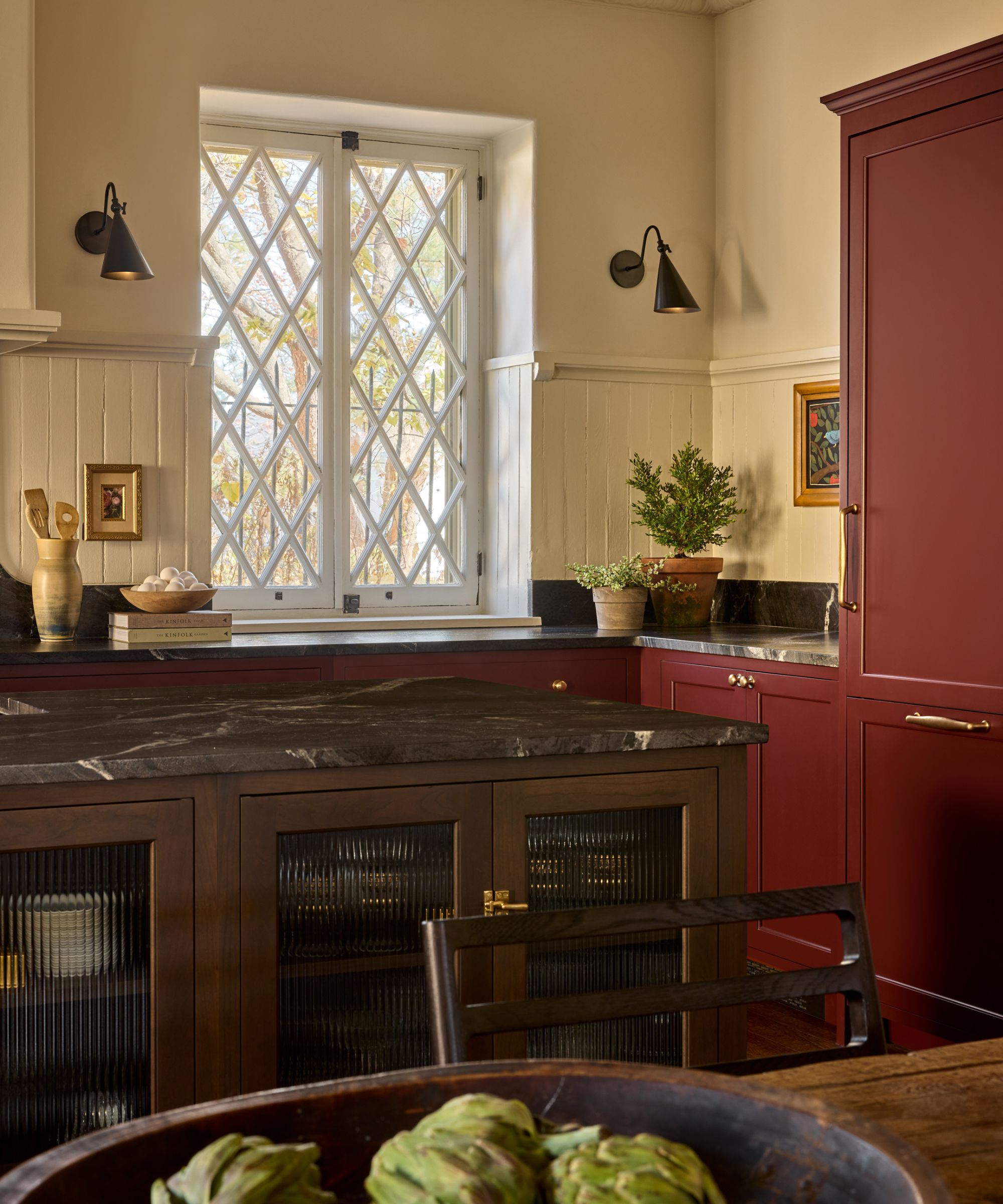
'The kitchen table was purchased at a local auction. The chairs are from Fourhands. The pendant is from Visual Comfort and the sconces are from Hudson Valley Lighting. The kitchen was custom-fabricated. The faucet is from Rohl, sink is from Kohler, and the appliances are Bosch, aside from the Wolf induction cooktop.'
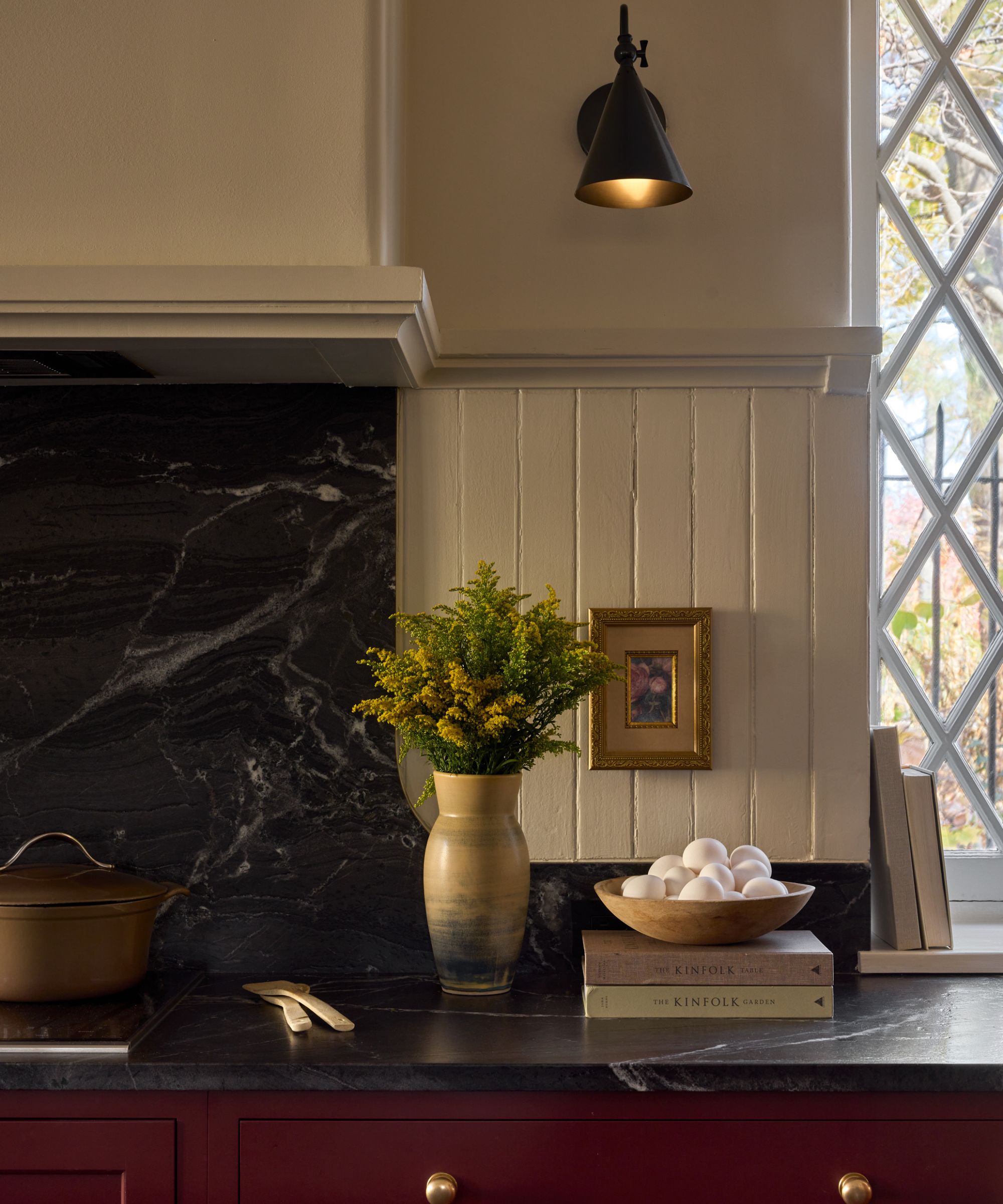
Of course, old homes come with challenges. In fact, it's often the best things about old homes that are the challenges.
As Alexis explains, 'The original tin ceiling was a big one, and keeping that existing original feature was a luxury. We love the texture and scale it added to the space, but tin ceilings are terribly unforgiving.'
'When we started the project, two ceiling pendants were serving the main living space. We discreetly added multiple new surface-mounted lighting by fishing new wire between the ceiling joists above the tin. Luckily, we were able to find a fabricator that still produces similar profiles and an installer to make the new work blend seamlessly with the existing. The contractor did an excellent job, and it’s hard to tell what is new and what is original. For example, the wing walls framing the kitchen and the hood are new.'
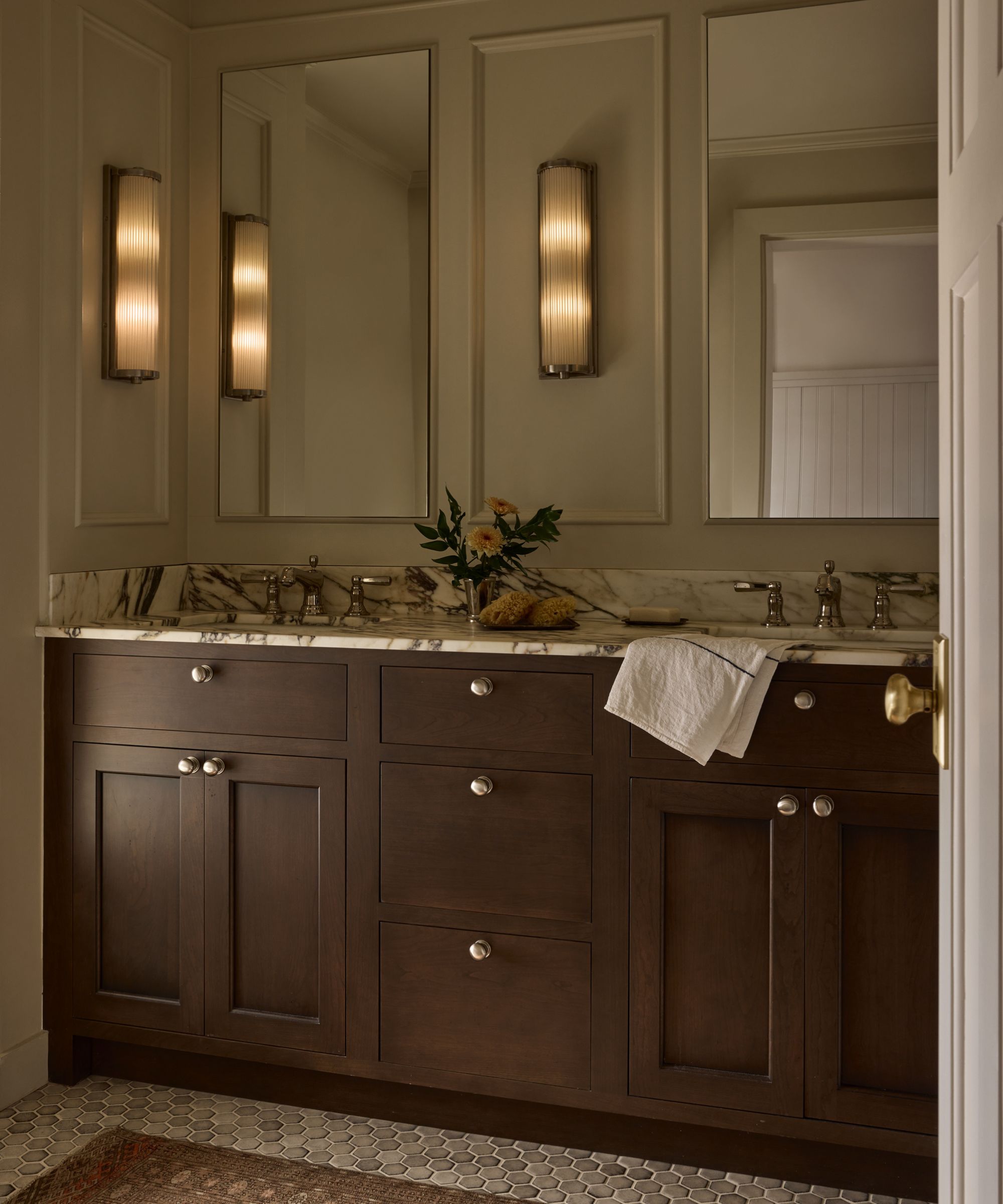
'We also had to remove a poorly located spiral staircase and create a new circulation path to the second floor,' adds Alexis. 'The previous owner added a narrow circular staircase in the middle of the entry vestibule. It was the only way to access the second floor, and the client had to duck to walk past it when entering the home. We removed the spiral staircase, patched the tin ceiling, and constructed a more gracious stair off the entryway.'
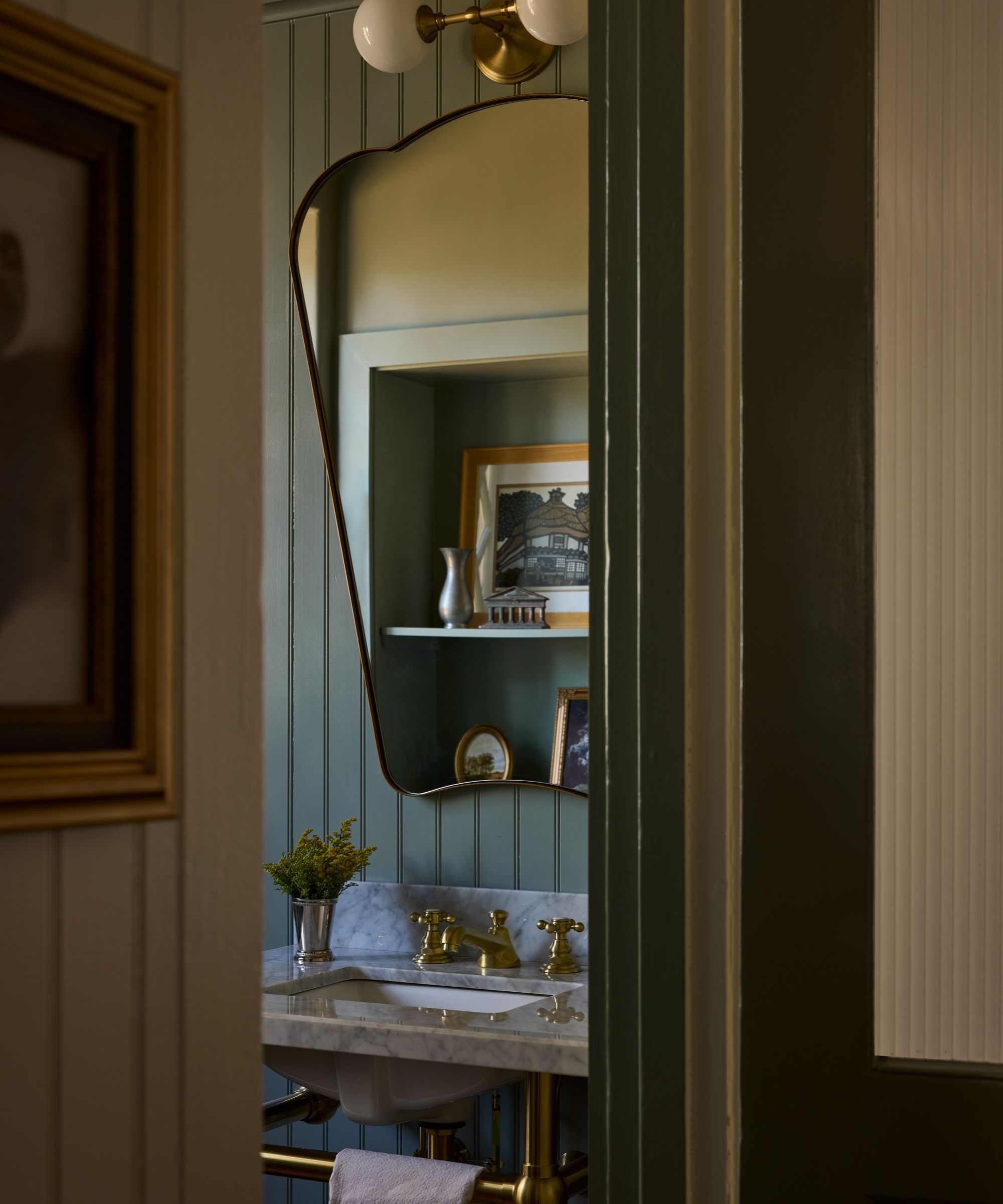
Shop the look
Small vintage-style prints are scattered around the kitchen countertops, adding more character to the surfaces. Note how one is even mounted to the backsplas,h creating a little vignette even in a hardworking space.
Wooden bowls also give the kitchen extra layers of texture and they are used practically too, as well as to add decor, keeping fruit, vegetables, and eggs in easy reach.
A little greenery is always a good idea in a kitchen to add some natural texture to a room that's so often filled with clean lines and hard surfaces. These rustic terracotta pots would be a great home for herbs.
'Warm and welcoming,' is how the team describes the finished project. 'We aimed to design a space that acknowledges the past while feeling equally fresh and contemporary.'







