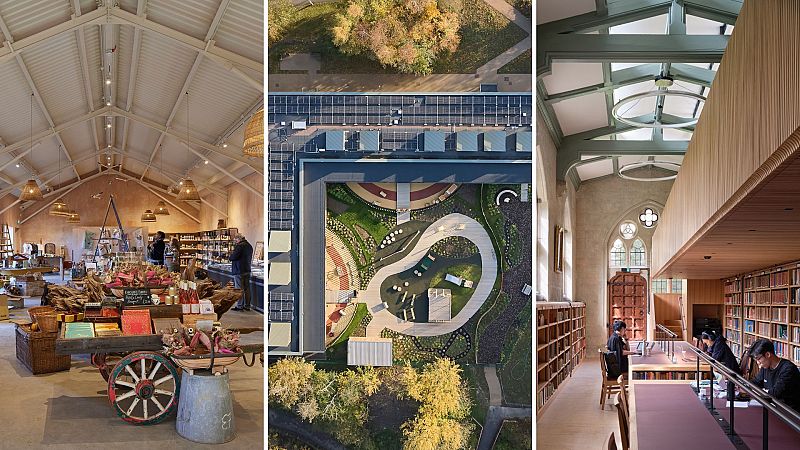
History, heritage revival and ecological responsibility at the heart of design are among the themes explored by promising architects in Britain on the shortlist for this year's Stephen Lawrence Prize.
Now in its 27th year, the award was established in memory of Stephen Lawrence, a teenager and aspiring architect who was the victim of a fatal racially motivated attack in 1993.
The Royal Institute of British Architects (RIBA), which hands out the prize, says it aims to exclusively encourage new talent and inspire others in the early stages of their careers.
Matthew Goldschmied, Jury Chair, and Managing Trustee at the Marco Goldschmied Foundation, said: “this year’s shortlist reflects the eclectic magic of architectural endeavour. Many stories are told through these buildings; narratives of delight, integrity and generosity to people, place and planet."
Six of the best
Knepp Wilding Kitchen and shop by Kaner Olette Architects
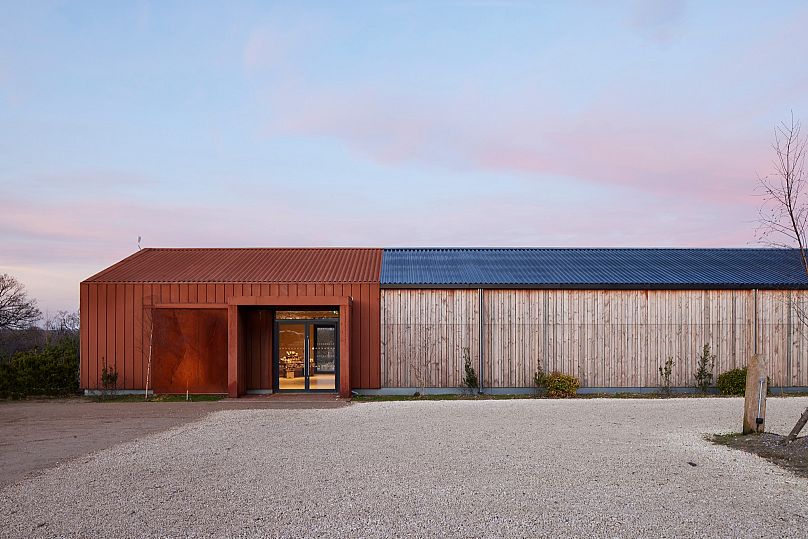
Led by Toko Andrews, the Knepp Wilding Kitchen and shop is the UK's first rewilding project. The Surrey site in southern England, was formerly a collection of decaying and underused farmyard buildings.
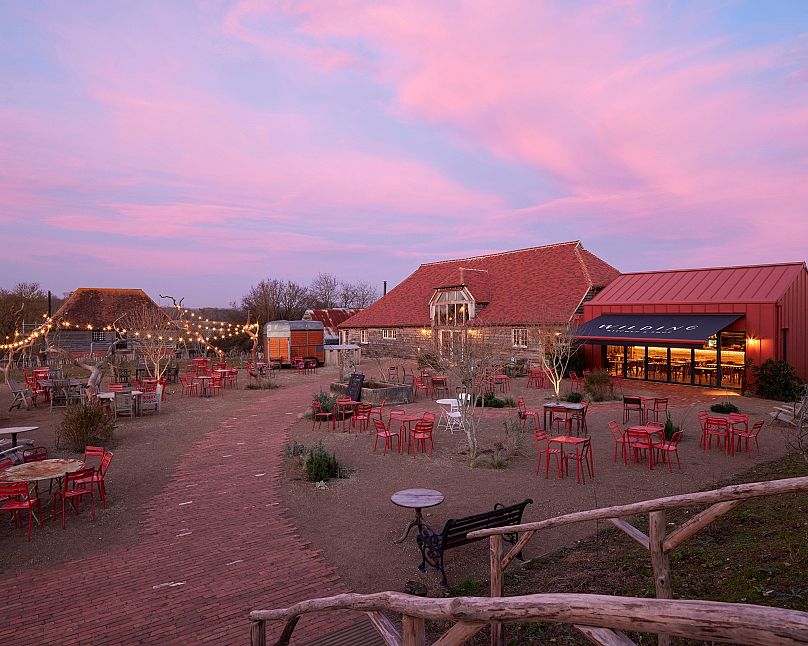
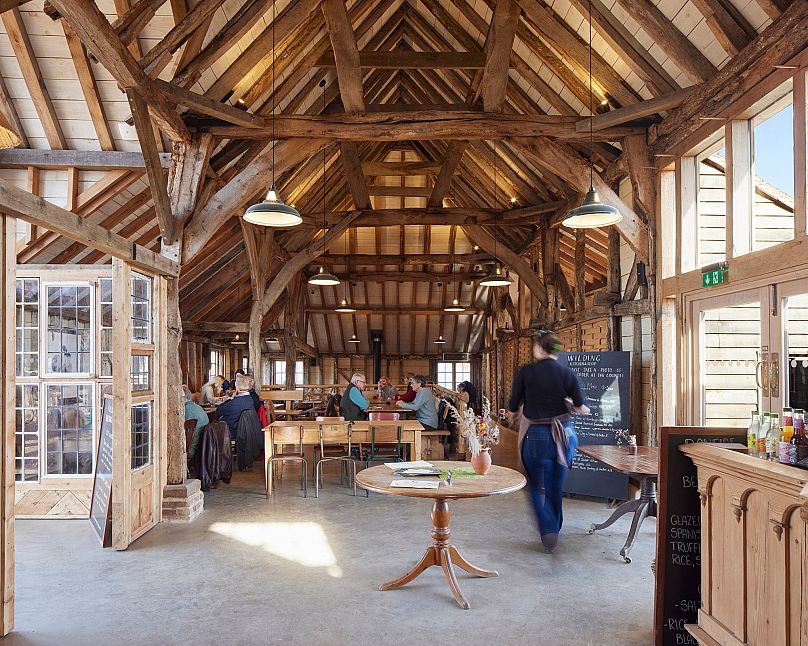
It is now a multi-functional series of spaces featuring a café/restaurant and farm shop showcasing sustainable, local produce, alongside dedicated visitor facilities.
On its website, Knepp describes itself as a 3,500-acre rewilding project that has 'changed the way we think about nature and how we can heal our planet’.
Hallelujah Project by Peregrine Bryant Associates
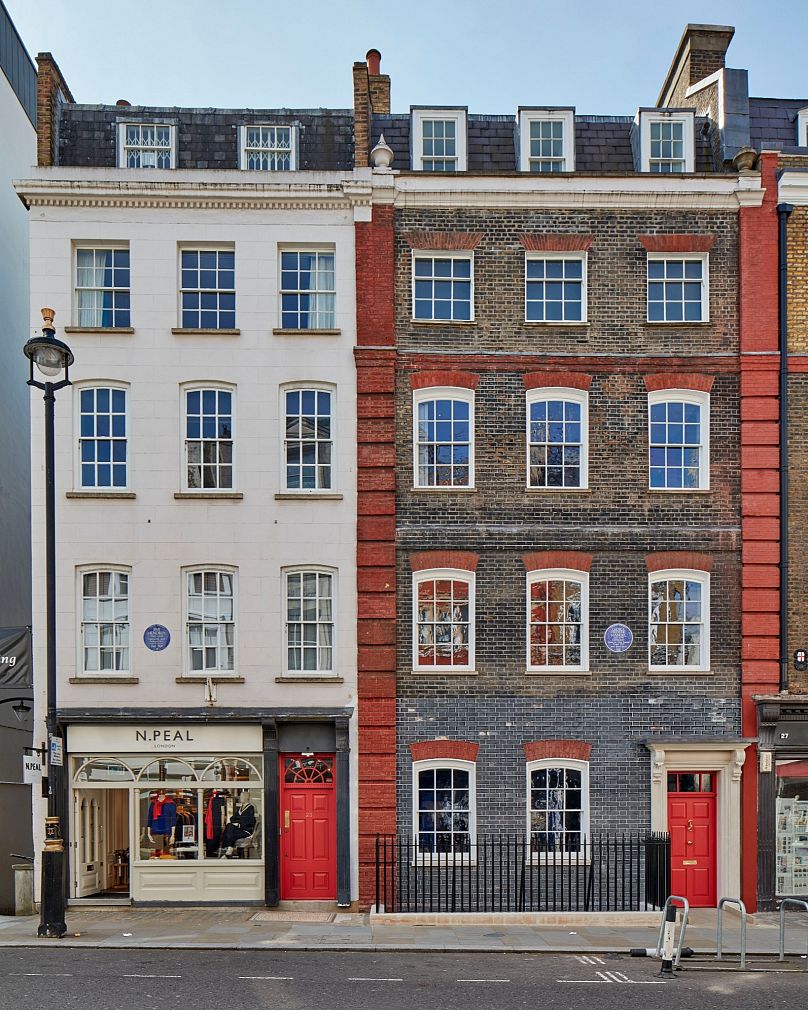
Helena Tunbridge is project architect leading the Hallelujah conservation plan in the Grade I-listed former home of George Frideric Handel and later Jimi Hendrix. It's now a museum offering exhibition spaces celebrating the lives of the two musicians and their time in London.
The building has been creatively adapted to provide it with a sustainable long-term future to mark its association with the renowned German-British Baroque composer and its links with the American pioneering guitarist who lived in a flat on the top floor of no.23 in the late 1960s.
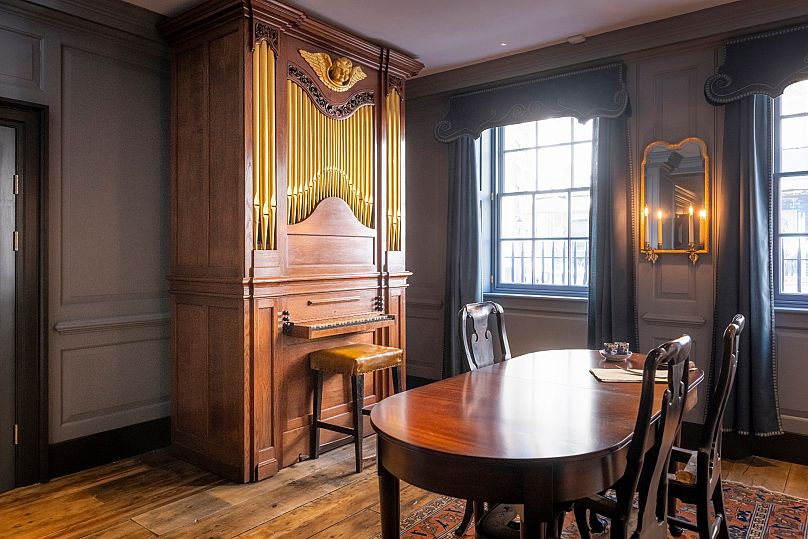
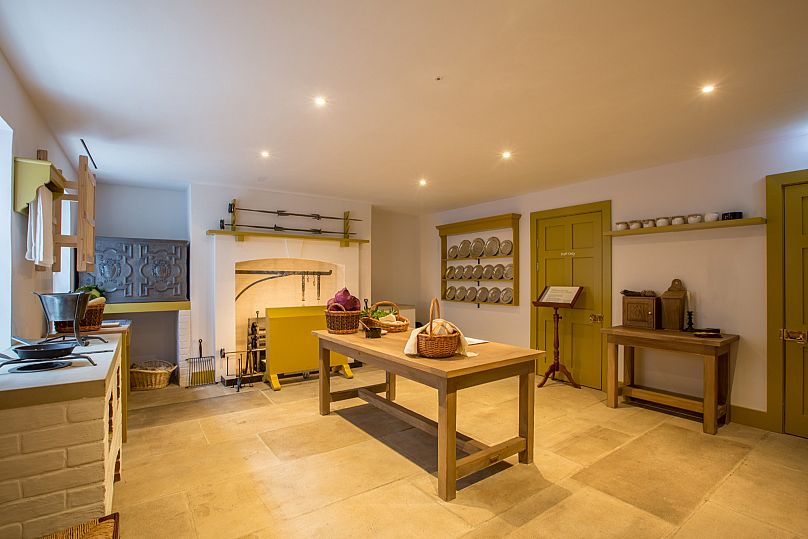
Pine Heath by Studio Hagen Hall
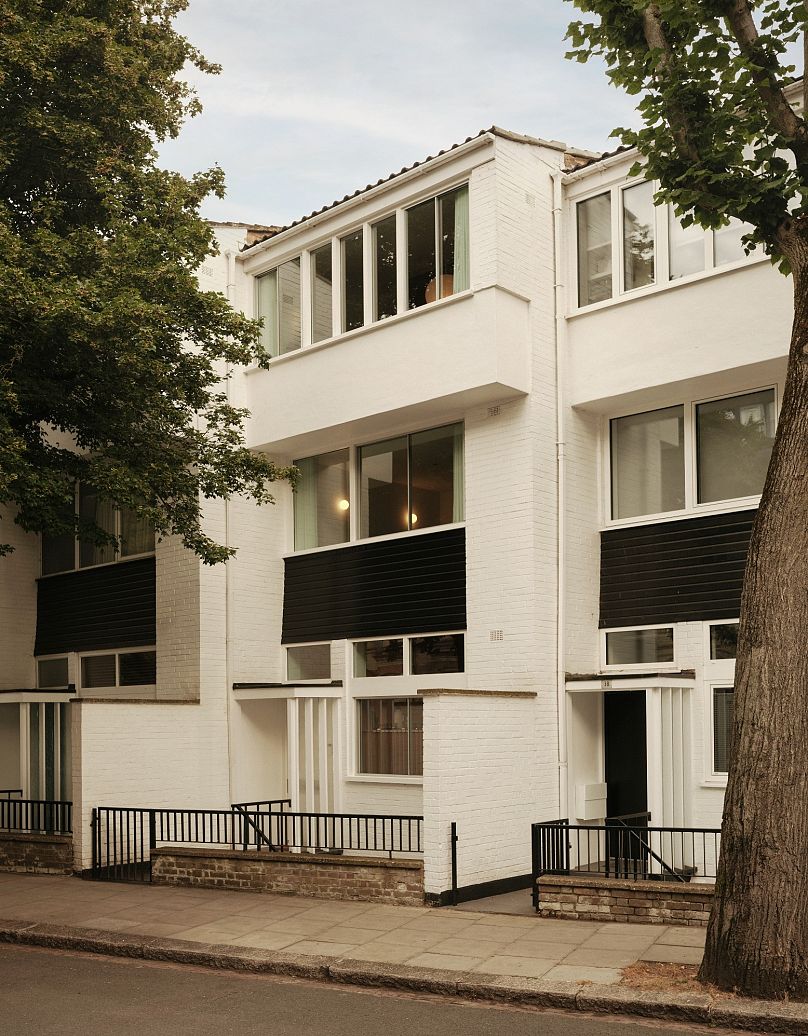
The extensive whole house renovation led by Louis Hagen Hall is a sensitive energy focused transformation of a modernist townhouse. One of the project's main aims was to retain as much of the existing fabric and structure as possible, while upgrading key elements that contributed to the building's poor thermal performance, energy efficiency and carbon emissions.
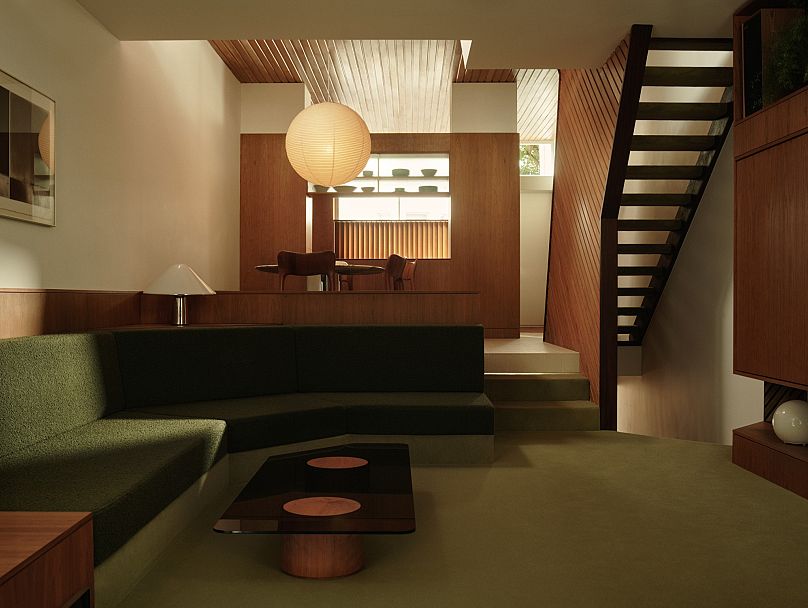
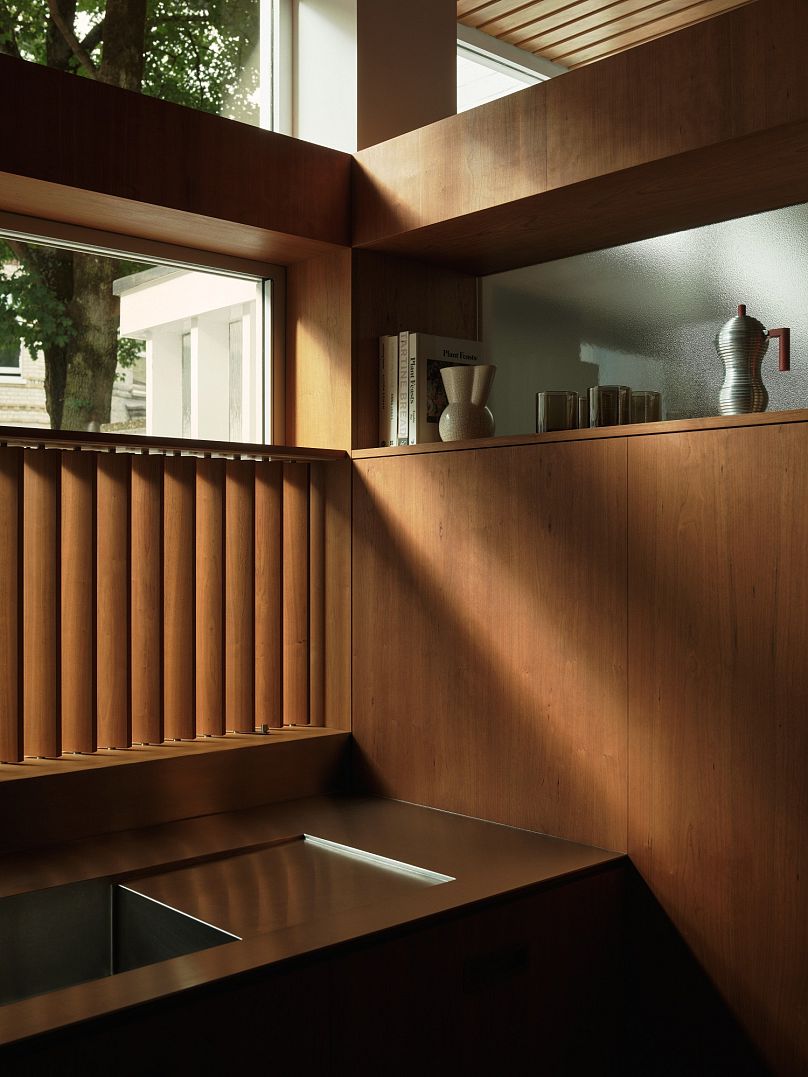
St Mary's Walthamstow by Matthew Lloyd Architects
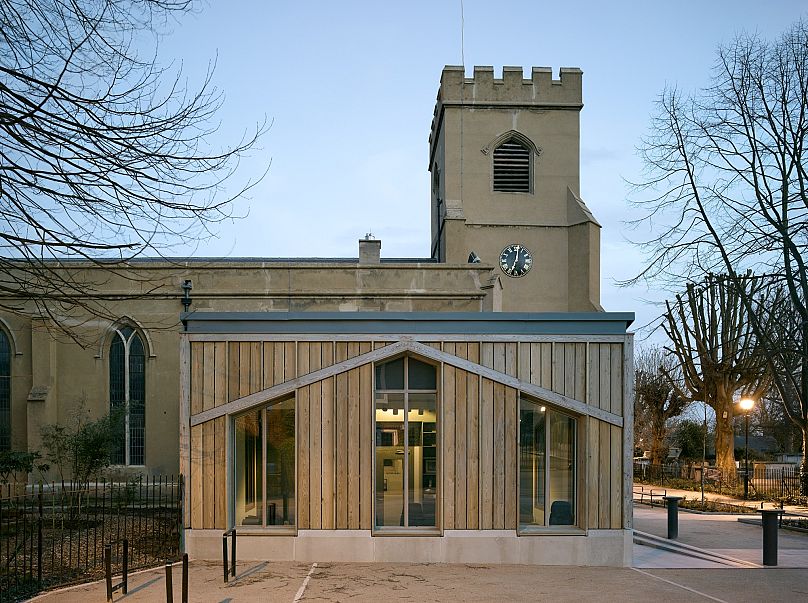
Alex Spicer has lived up to his name by transforming this east London ageing Grade II* listed church into a bright, uplifting space that serves the wider community.
A modest new single-story extension replaces the former car park and now boasts a parish office and an exhibition space, offering people inside and out glimpses of light and signs of human activity.
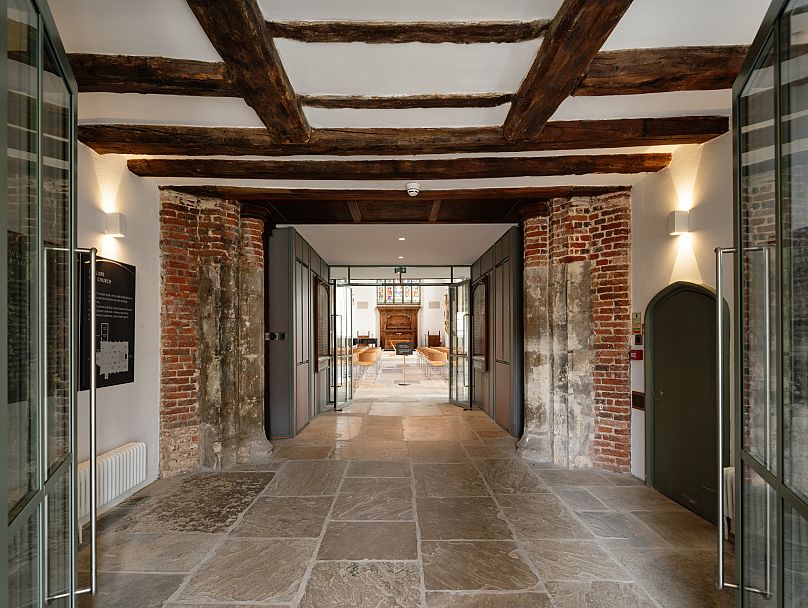
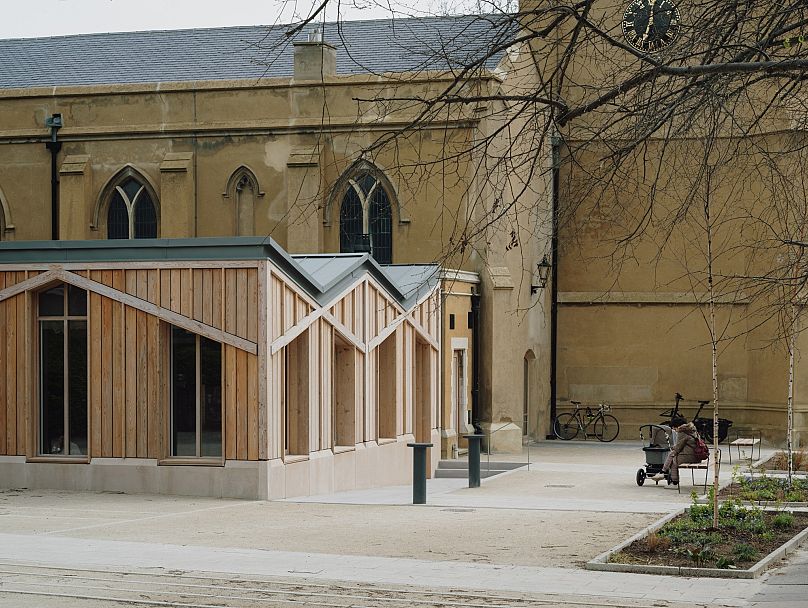
University of Staffordshire Woodlands Nursery by Feilden Clegg Bradley Studios
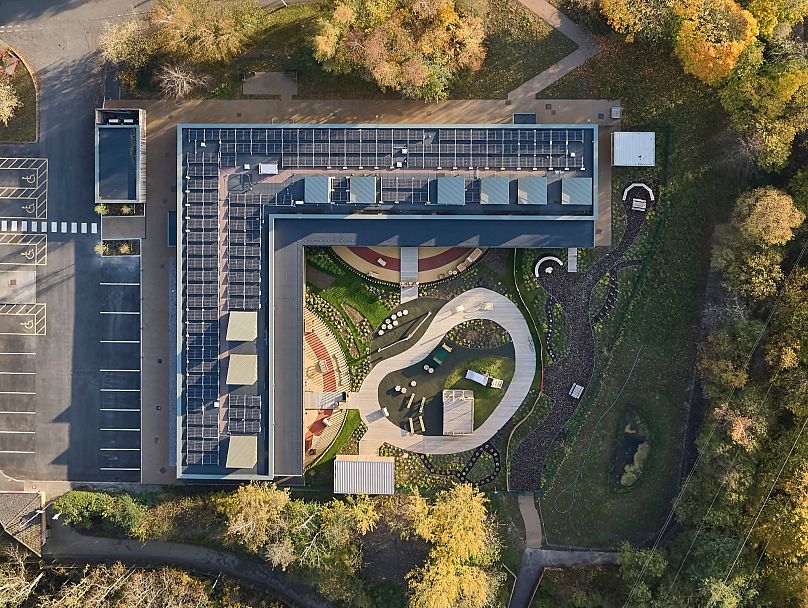
Jack Baker's transformation of a car park is driven by a need to create a positive environment for young children. A showcase for social and environmental sustainability, the timber-clad, carbon-neutral design for the new University of Staffordshire Woodlands Nursery and Forest School is situated on the campus next to a nature reserve in Stoke-on-Trent.
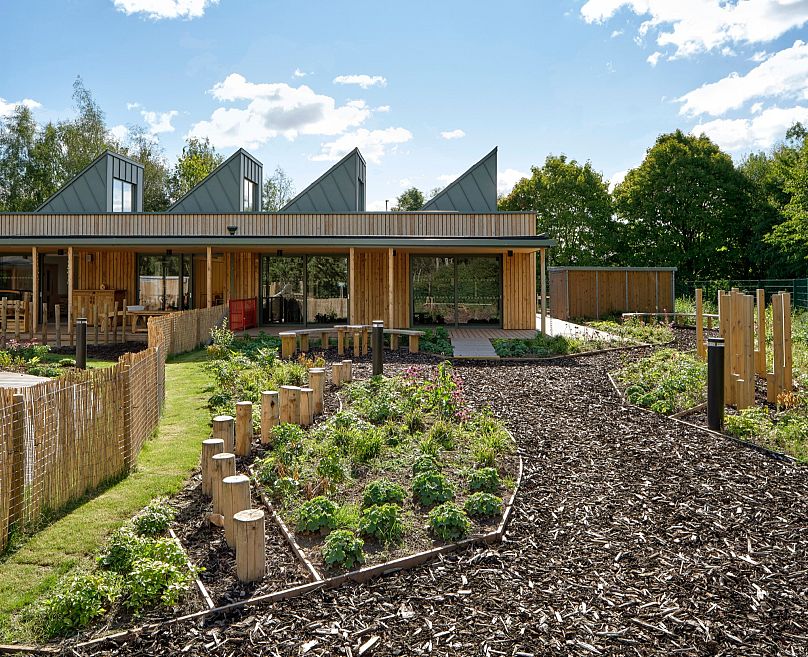
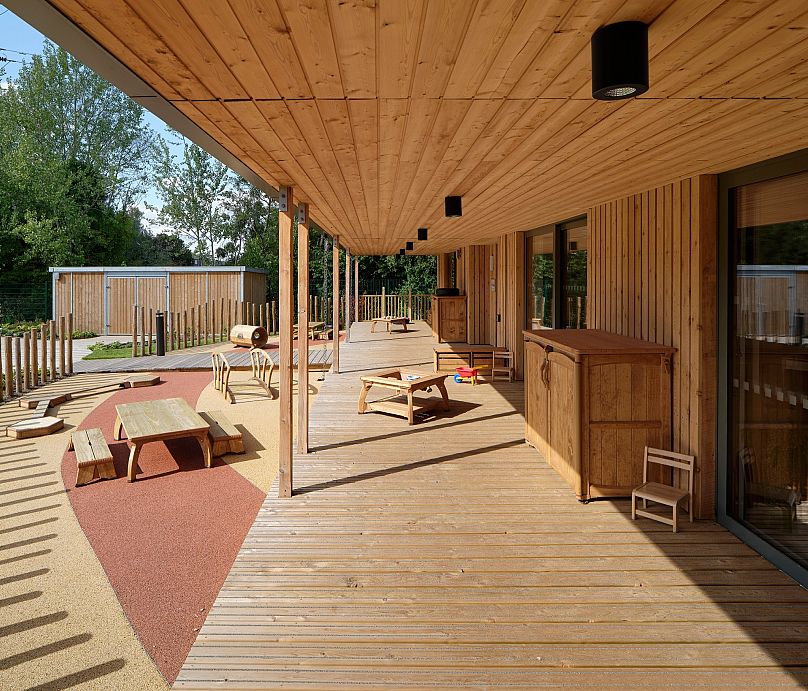
The Jackson Library, Exeter College, Oxford by Nex
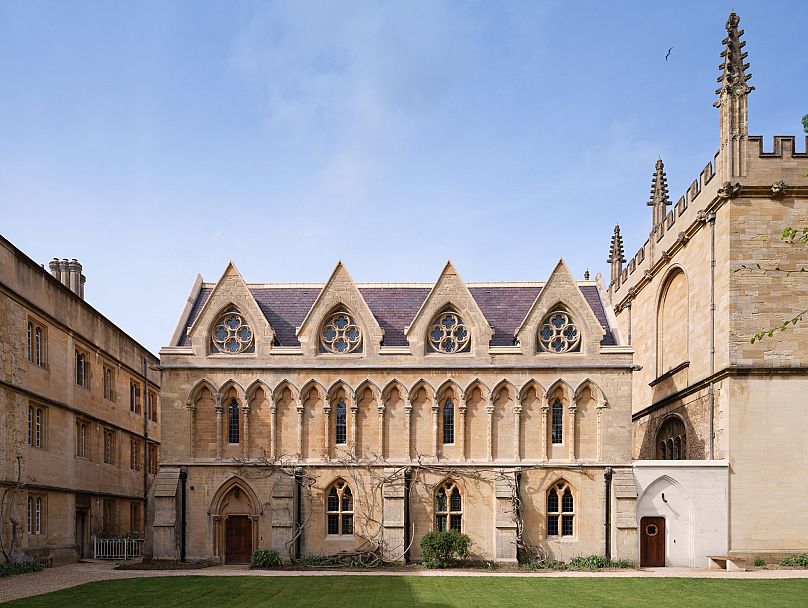
Joe Dent has led this radical transformation of a deteriorating library in Exeter College and created a fresh, robust and light-filled environment for studying.
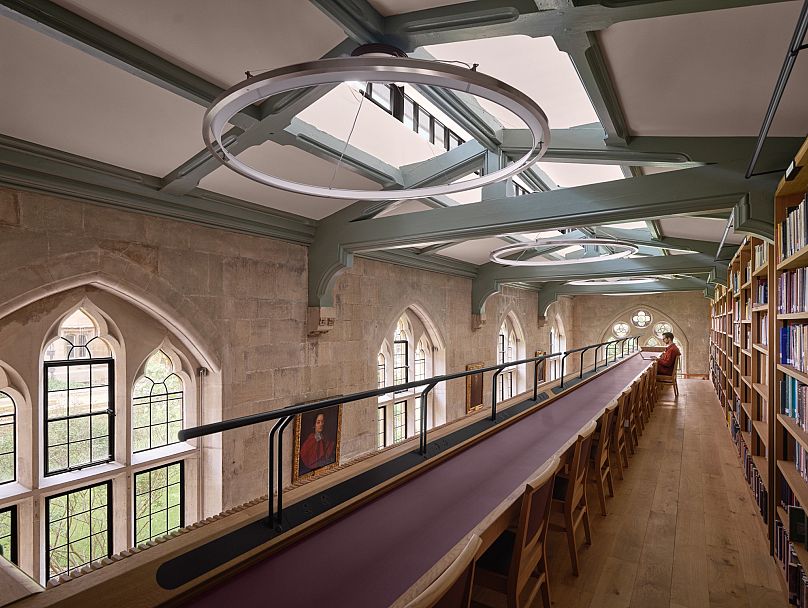
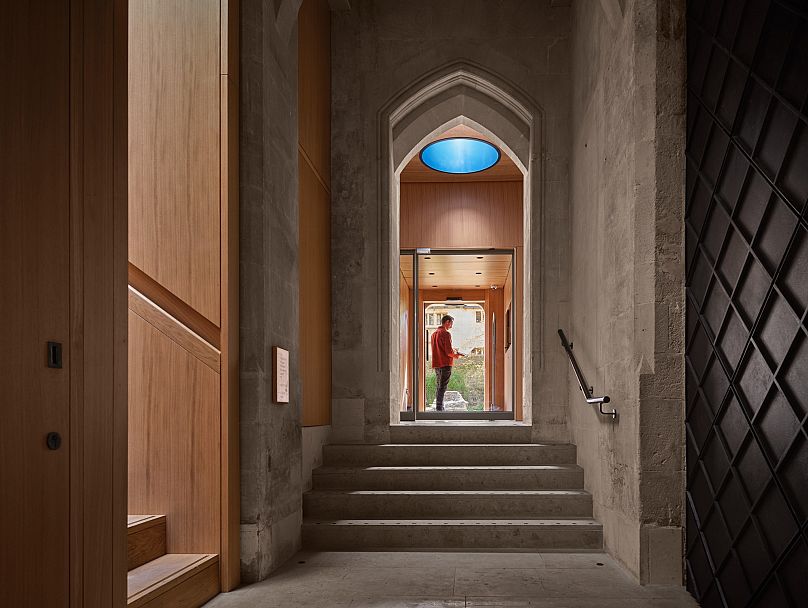
Overall, this intelligent renovation has taken a tired listed building with limitations and turned it into a fresh, robust and light-filled environment for studying, much loved by its users.
The winner will be announced at the RIBA Stirling Prize ceremony on Thursday 16 October 2025 at The Roundhouse in London.







