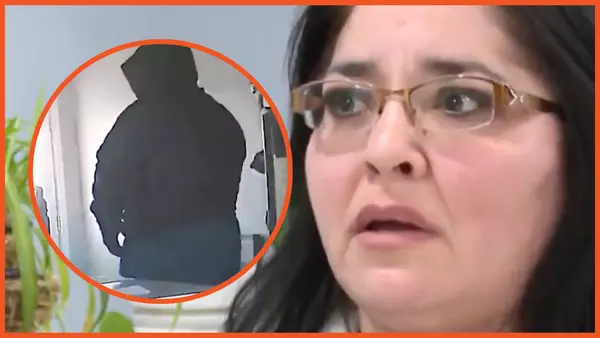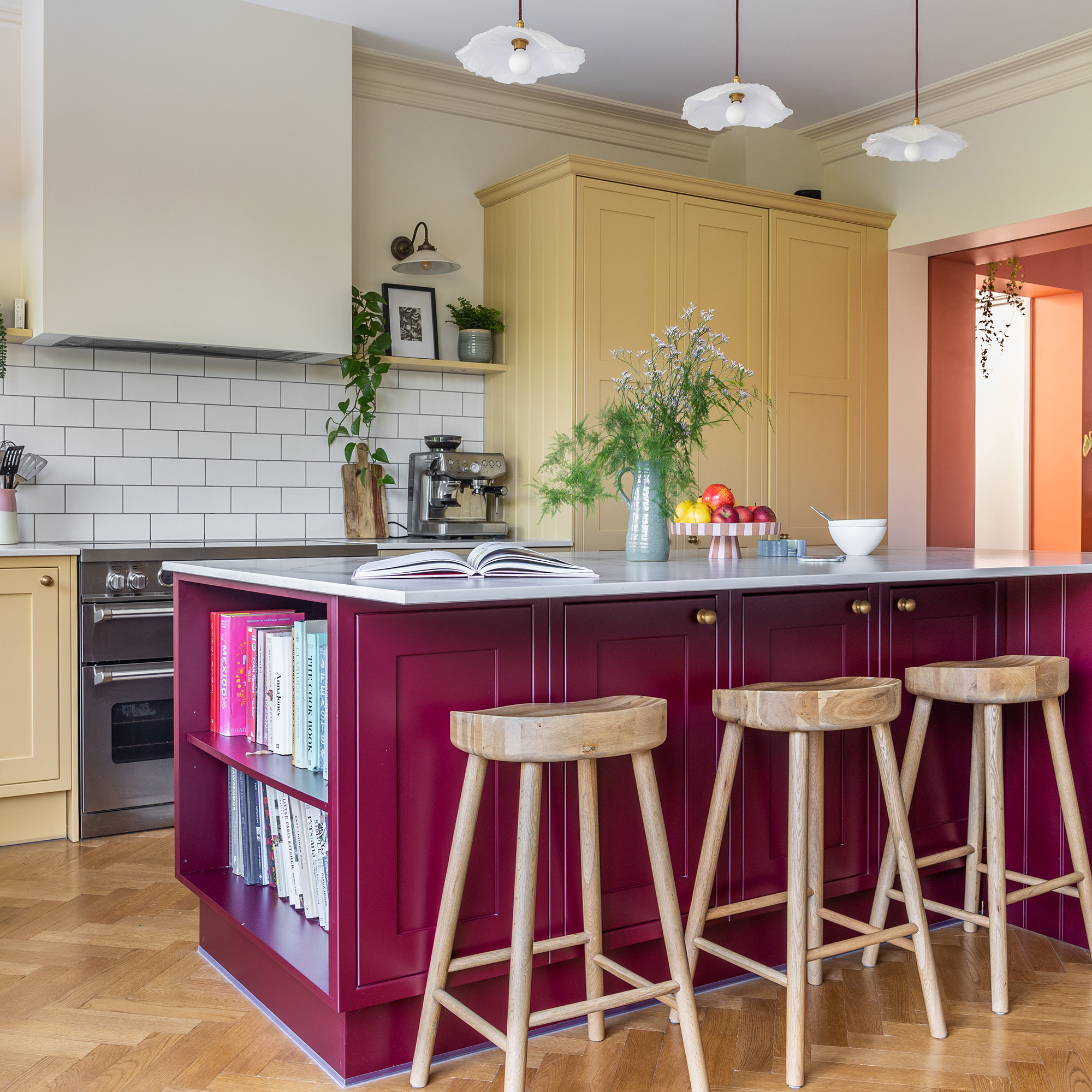
After renovating this beautiful Edwardian house, Lucinda Kellaway used her interior design know-how to create a family home that is packed with bespoke fittings, statement furniture, bold paint colours and even bolder design ideas.
‘We moved down from London to Hove in 2019, as we wanted to escape the city for seaside living. We bought our first house in the area, but once our children were born, we quickly outgrew it. My husband spotted this property for sale and we loved the proportions of the rooms and the size of the garden,' says Lucinda.
'It had been a family home for 20 years, and it needed a lot of TLC and renovation. As a young family, we didn’t know if we would have the time or money to take on all the projects we had in mind, but we couldn’t pass on this opportunity. We took a gamble, bought the house in April 2023, and immediately cracked on with four months of building works.’
Designing the perfect layout
‘Our new home was a mash-up of an Edwardian property with a ’00s extension on the back. We found a good team of builders who took out the chimney breasts in the living room, family bathroom and master bedroom. With these gone, I could play around with the layouts of the rooms. We tore down a wall between the sitting room and galley kitchen, making a larger open-plan kitchen/dining space,' says Lucinda.
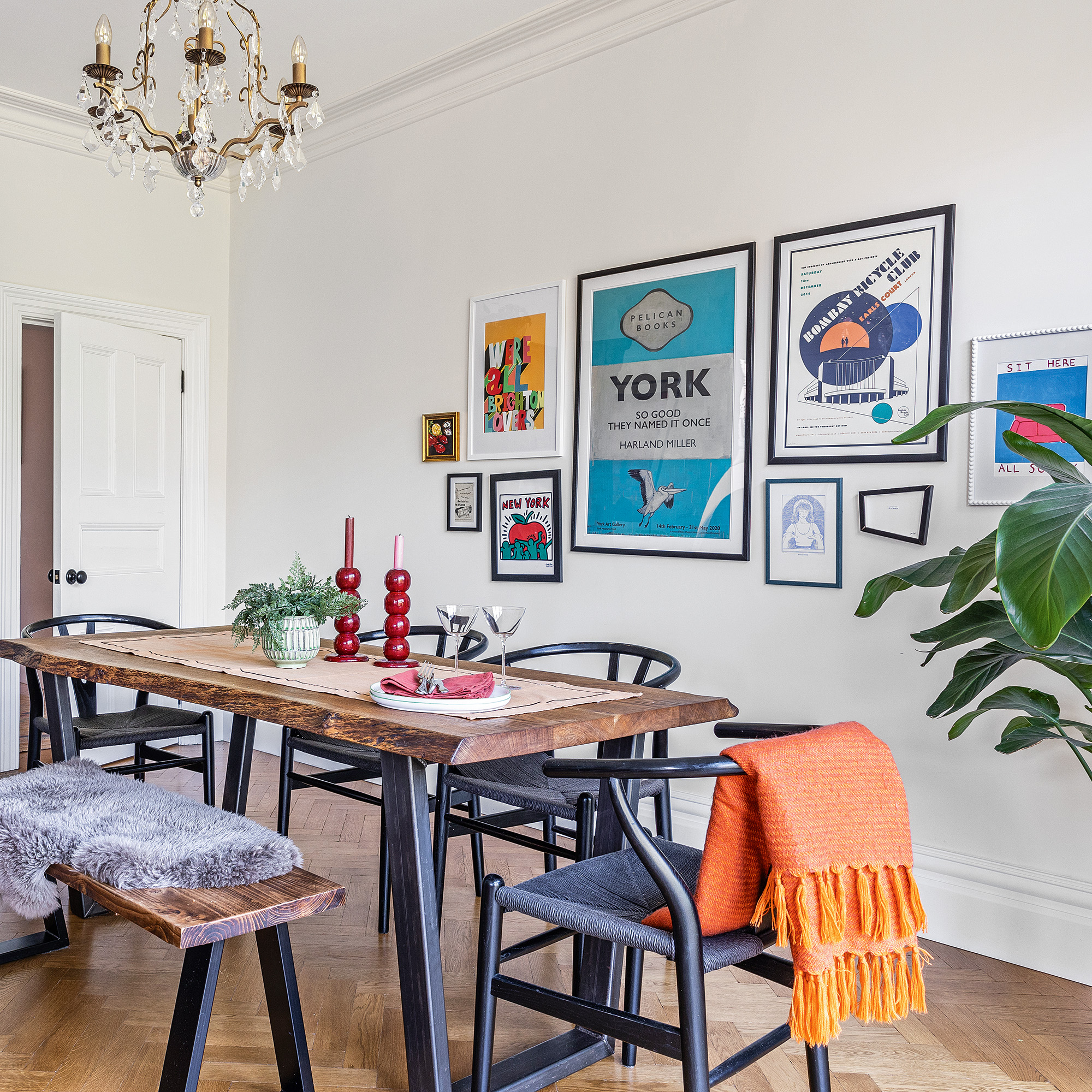
'Along the way, we uncovered issues like mouldy walls, a leaking roof, crumbling coving and rotten windows. We were lucky that we could still live in our old house while we renovated, avoiding all the builders’ dust and mess.
'In total, we renovated 11 rooms, which is wild thinking back on it. Having lived in a house during renovations before, we wanted all the chaos out of the way so that when we moved in, we could focus on enjoying the space.’
Starting renvoations
‘We turned a downstairs bedroom into a playroom, which one day will be a teenage hideaway. We put a shower room downstairs for hosing down the dog and so that when one of us is up very early for work, they won’t wake the other getting ready,' says Lucinda.
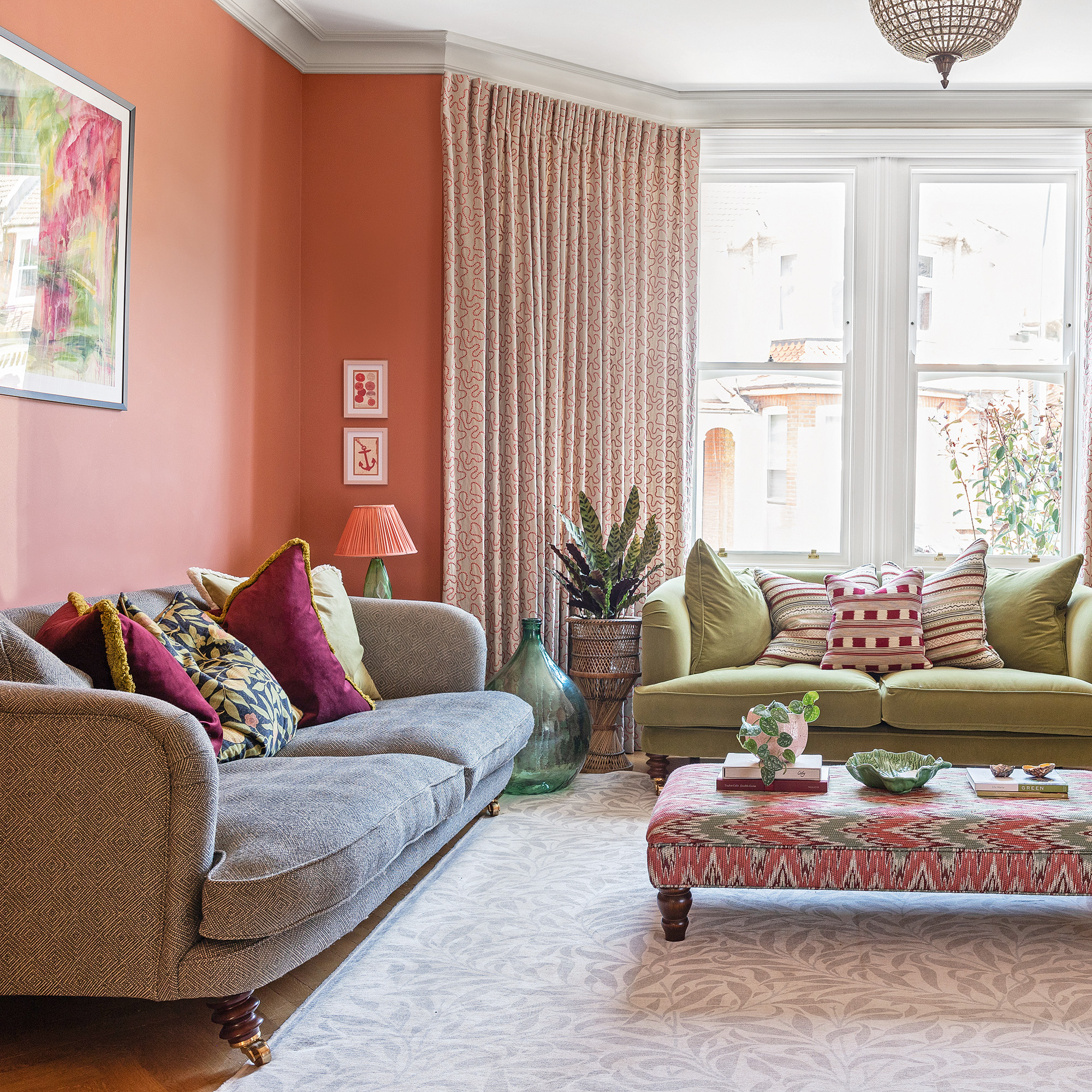
'We made the living room really cosy and inviting, with different zones so that it can feel like a family living room in the day and a grown-up adult space to relax in at night. Taking out a chimney breast in here was a big structural job. The original fireplaces were long gone, so we didn’t feel guilty about removing them.’
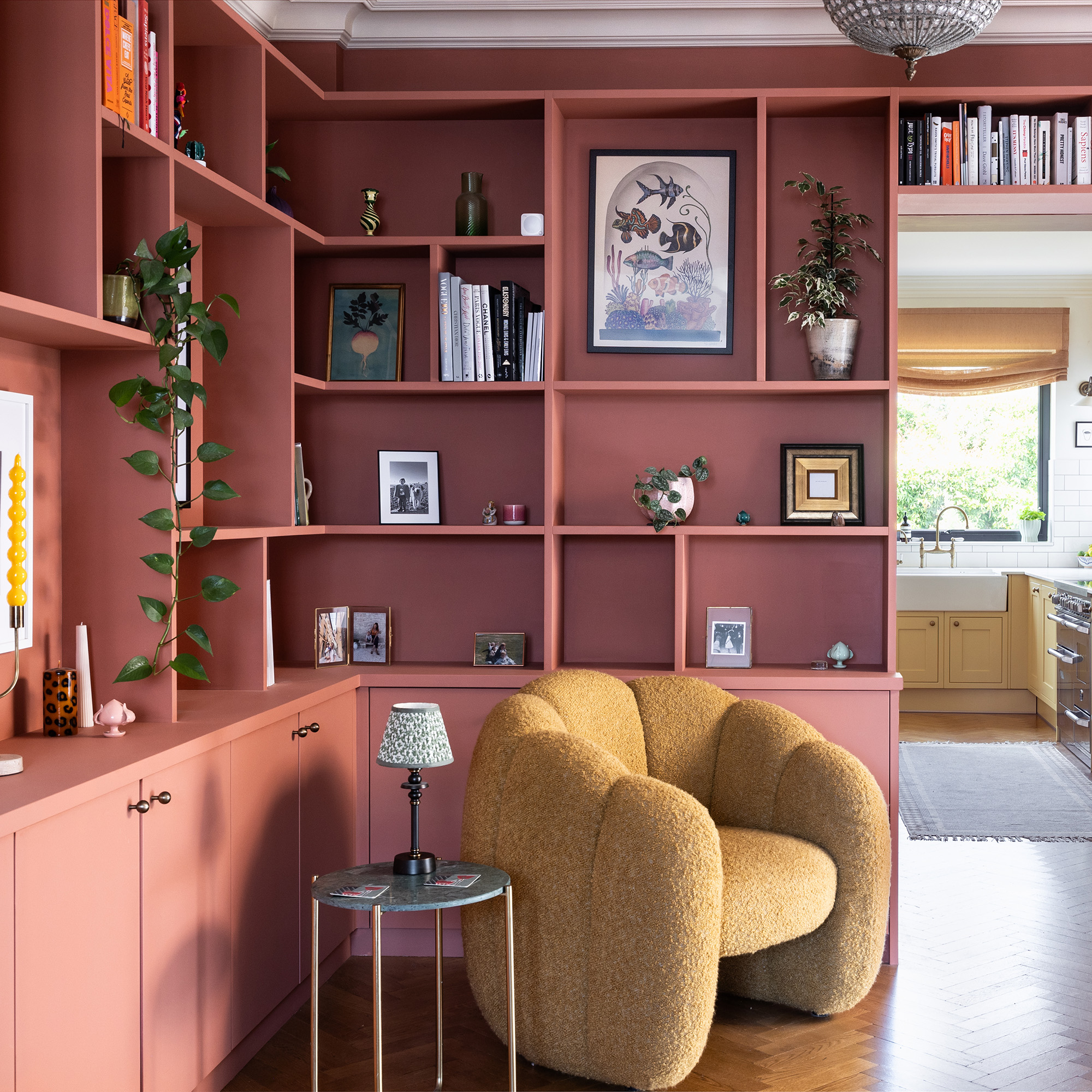
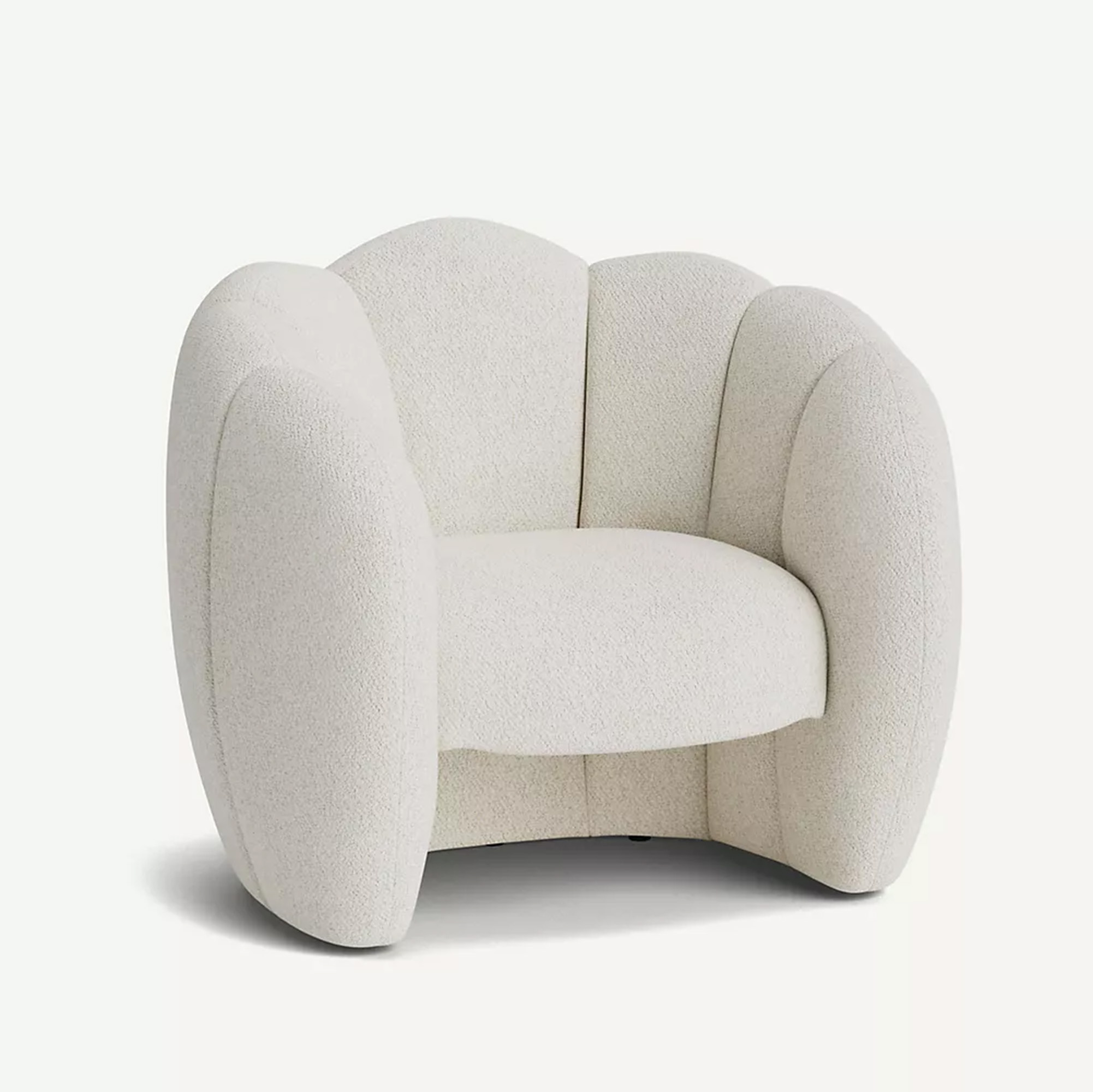
Available in boucle or leather, this chair has a low profile and is ideal for creating a cosy reading nook.
‘We didn’t want this connecting space to go to waste, so we created a cosy lounge area with a wraparound bookcase. A local company made the shelving.’
Creating their dream kitchen
'At the heart of our home is the kitchen, which is my favourite room. It opens out onto the garden, so our son and the dog can wander in and out. I love having a space where everyone can be together regardless of who’s cooking, it’s such a social and inviting space,' says Lucinda.

‘We removed a wall between the narrow galley kitchen and sitting room to create one big space. We chose our dream modern heritage kitchen.’
Mixing and matching the kitchen colours adds a fun, informal feel to a practical space.
Adding character to the bedroom
‘I’m a huge fan of colour-drenched rooms – it makes them feel really calm and inviting. I matched the bedroom carpet in a similar teal and painted the woodwork, walls and ceiling in the same shade,' explains Lucinda.
She added interest with a shapely headboard that will introduce gentle curves.
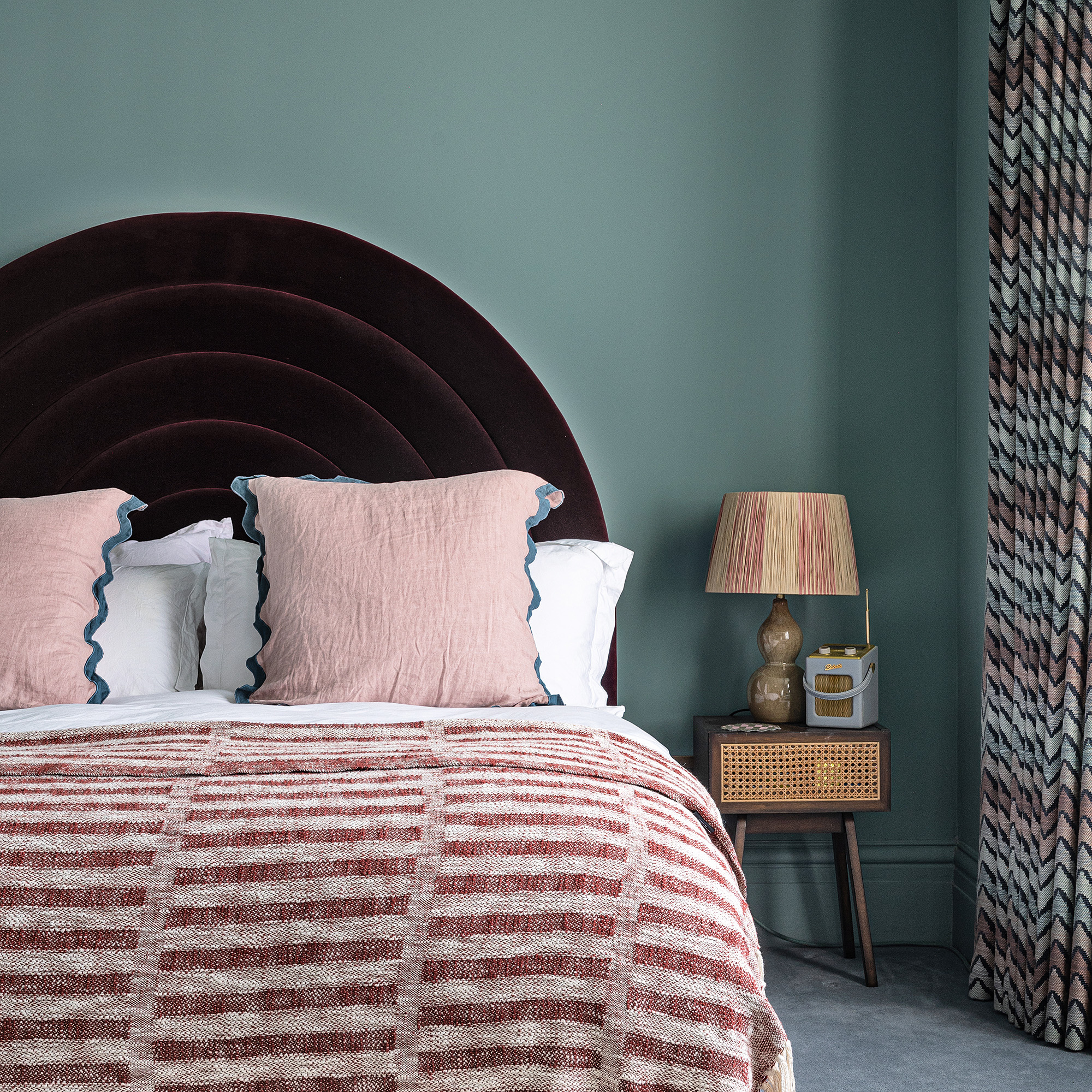
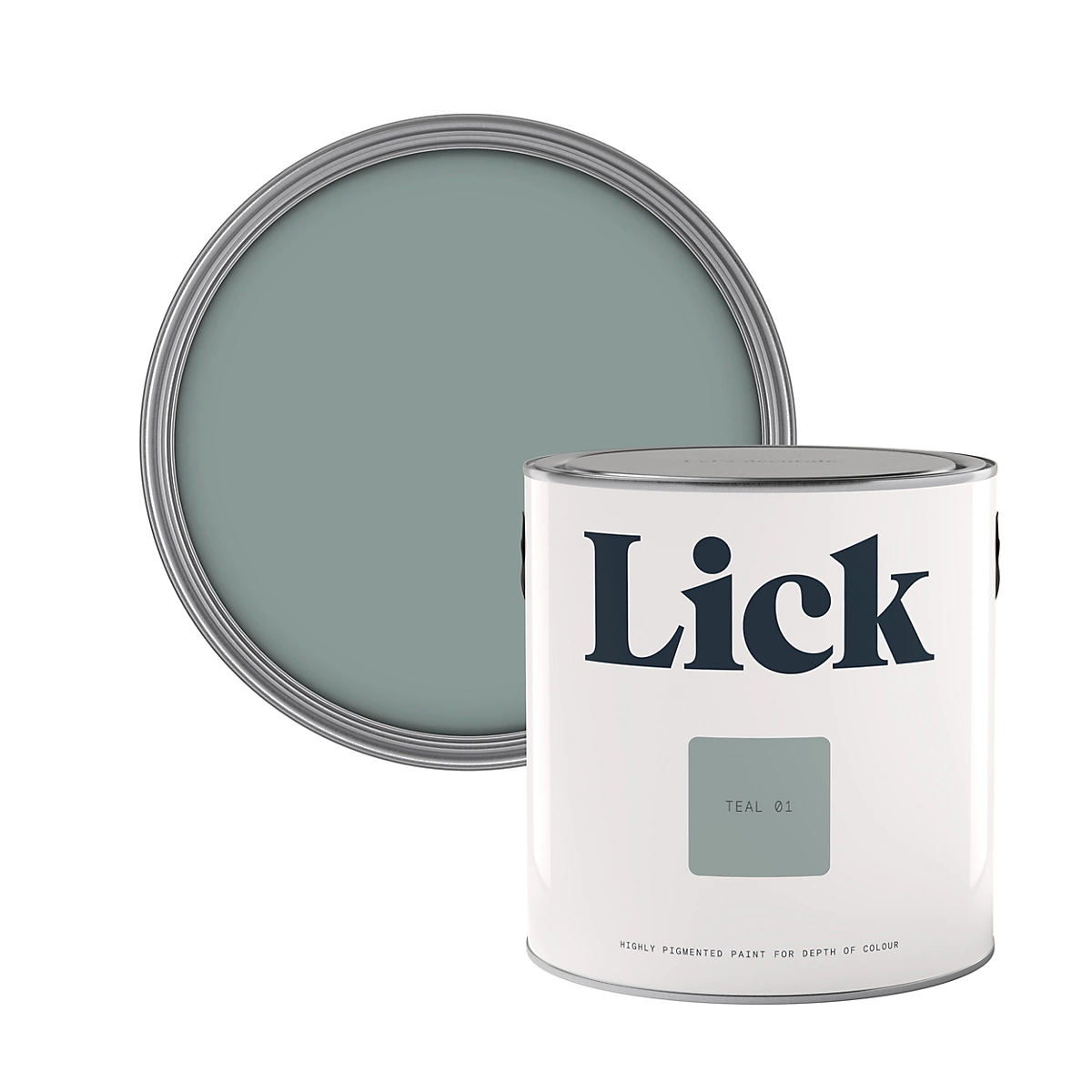
Softer colours are perfect for colour drenching – this teal creates a relaxing backdrop for this bedroom.
Channelling hotel chic in the bathroom
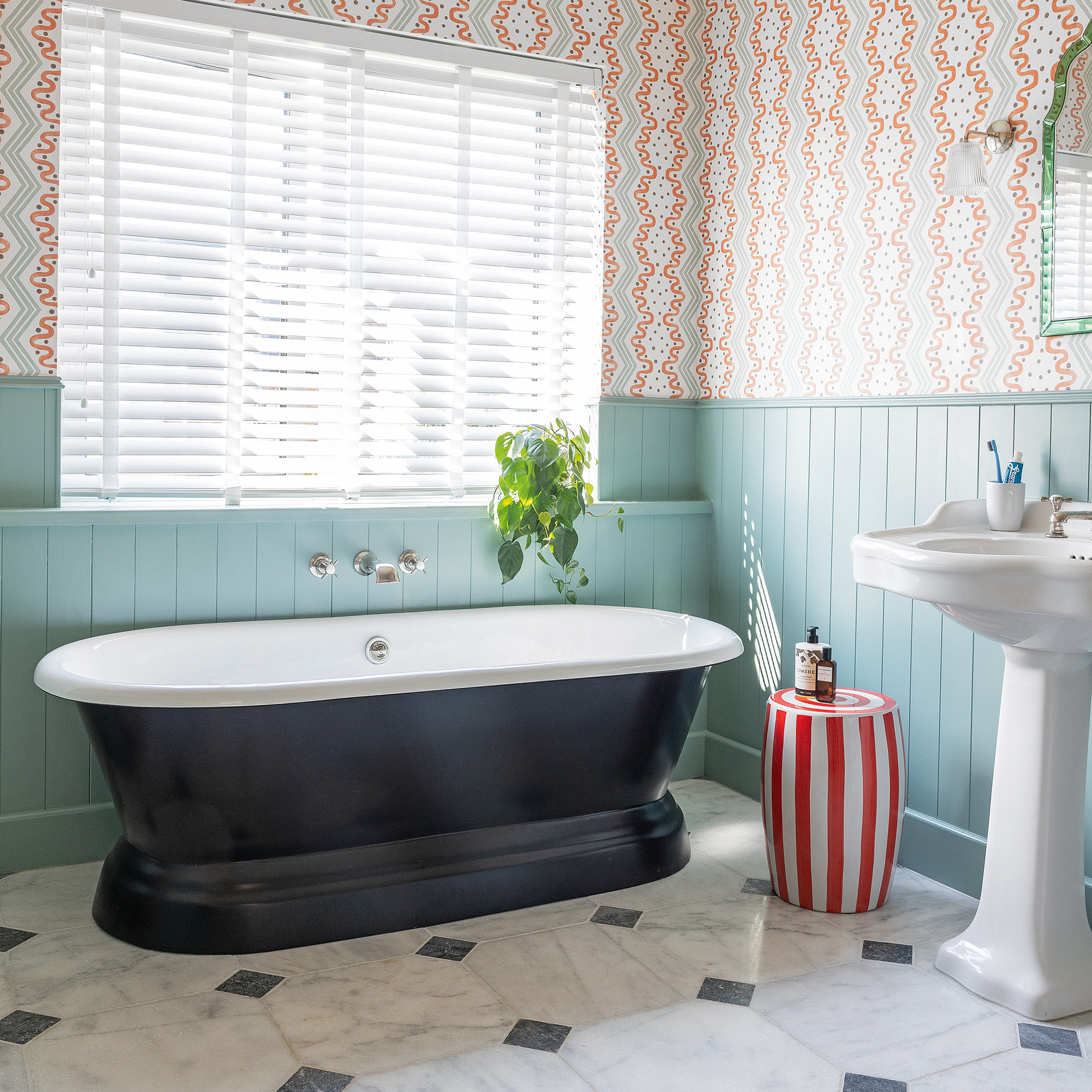
‘The family bathroom was inspired by a design in the Mitre Hotel. I wanted a luxe look in here, with a roll-top cast-iron bath and curvy Victorian-style basin. The panelled walls finish off the look.’
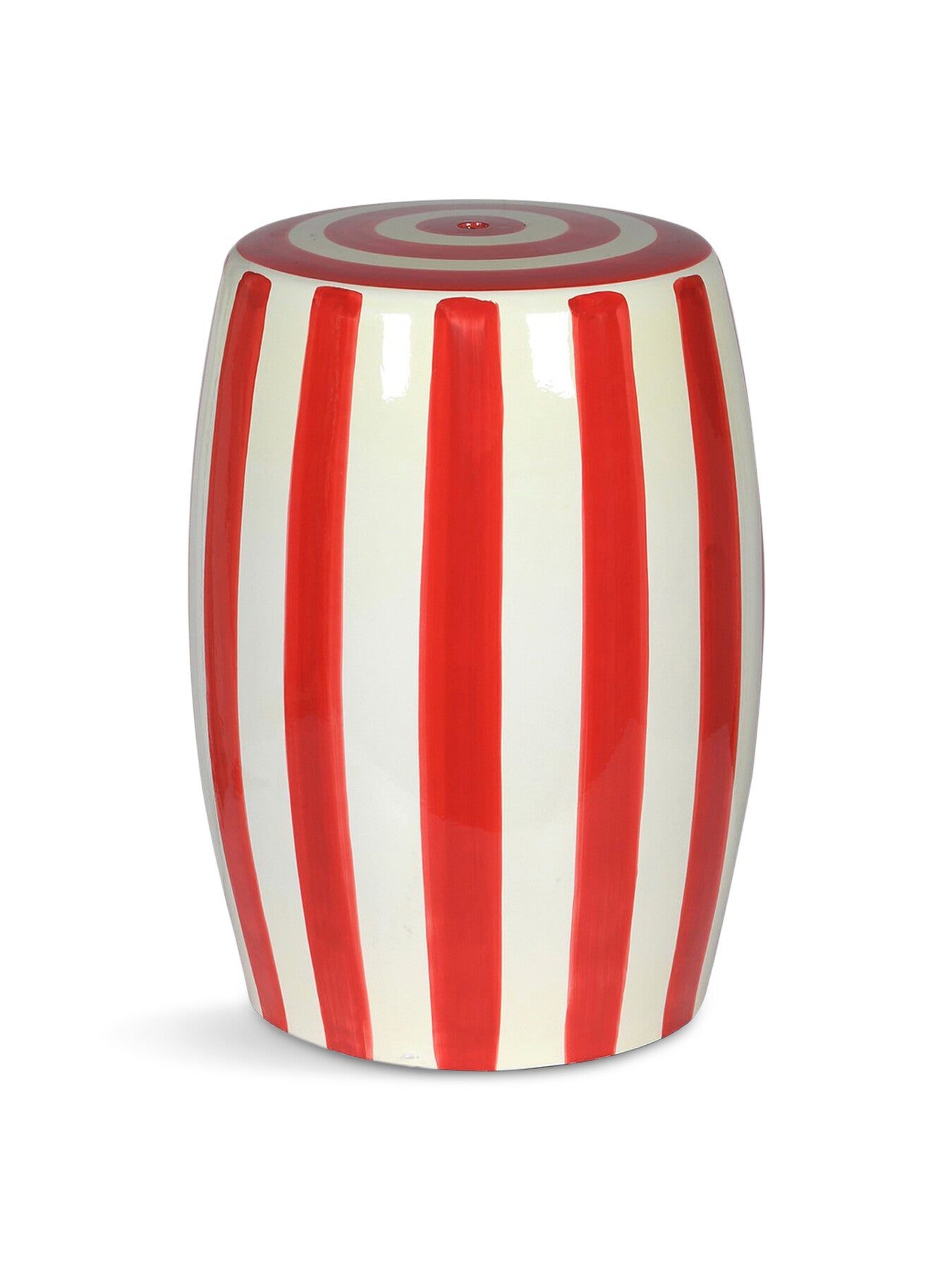
This striped stool brings a fun and waterproof touch to the bathroom.
Lucinda dressed the windows with Venetian bathroom blinds that allow light to flood into a room while still ensuring privacy.
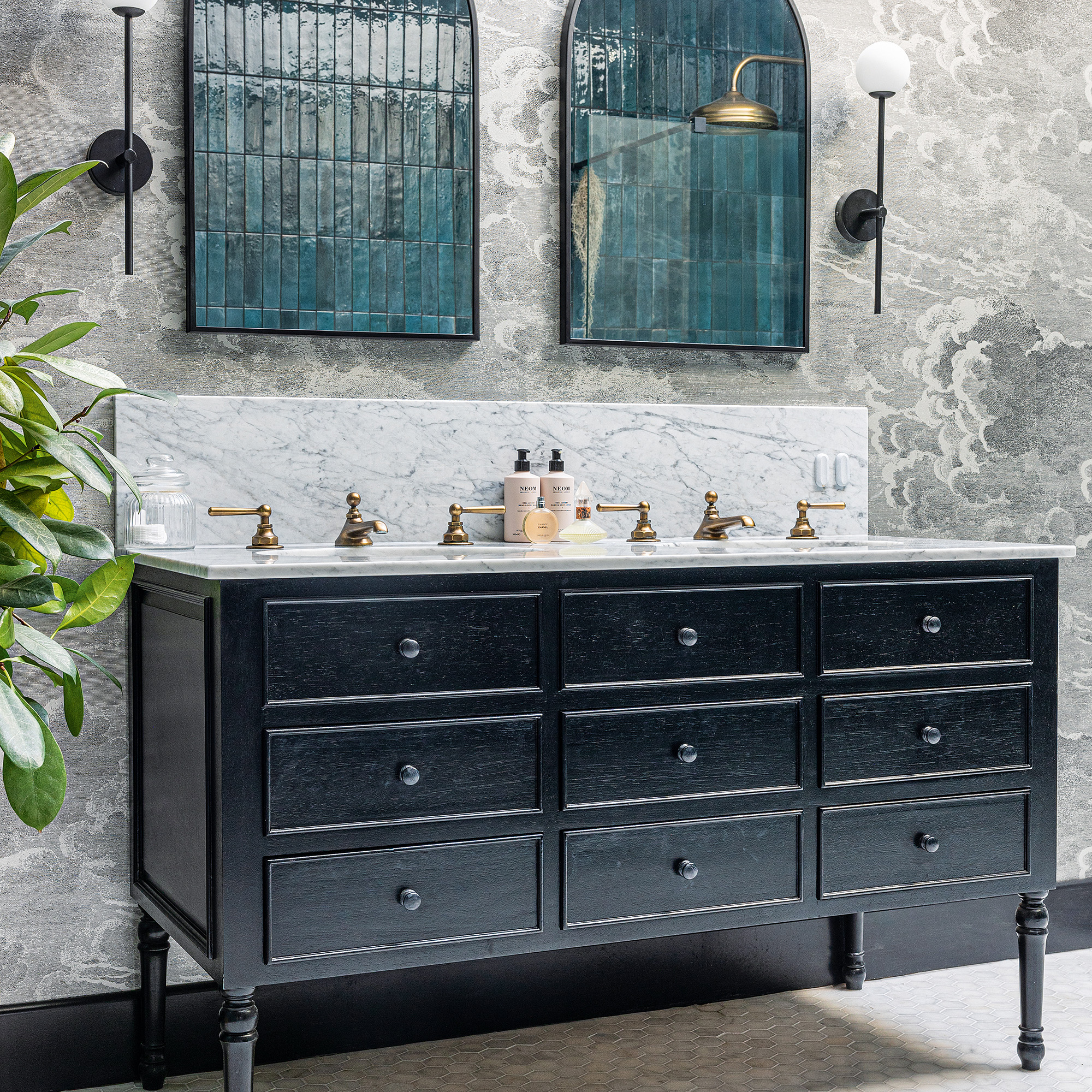
The ensuite channels moodier vibes.
‘One of the items on my mood boards was a black double vanity unit. I found this chest of drawers and customised it with our own washbasins and marble offcuts, which saved us a small fortune,' says Lucinda.
‘I love adding personality to functional spaces. The brass accents bring a touch of old-style glamour to our modern shower and blue bathroom.'
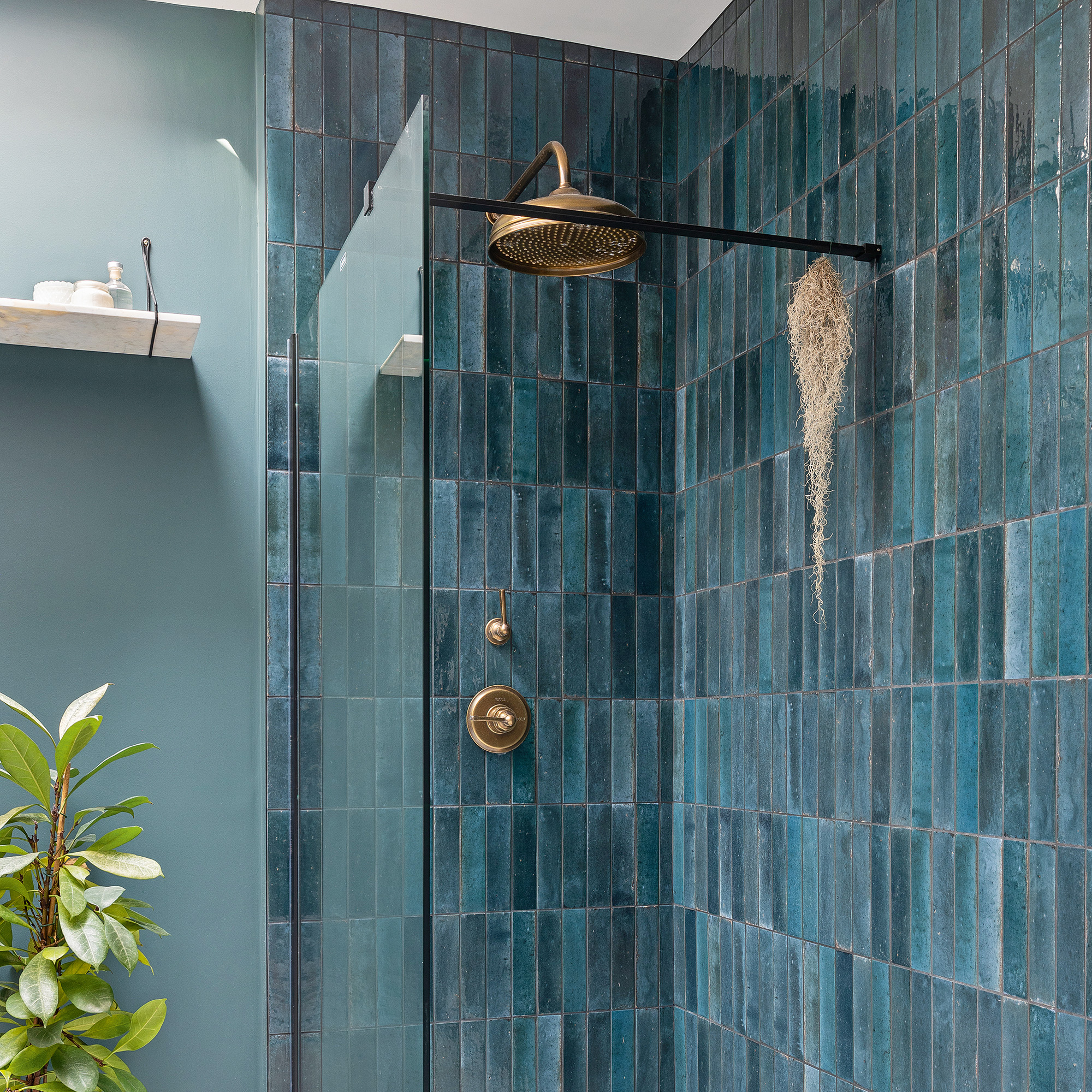
‘There’s not one room that hasn’t been touched. And for every single space I’ve really thought carefully about how I want it to work for our family for now, and in the future,' says Lucinda.





