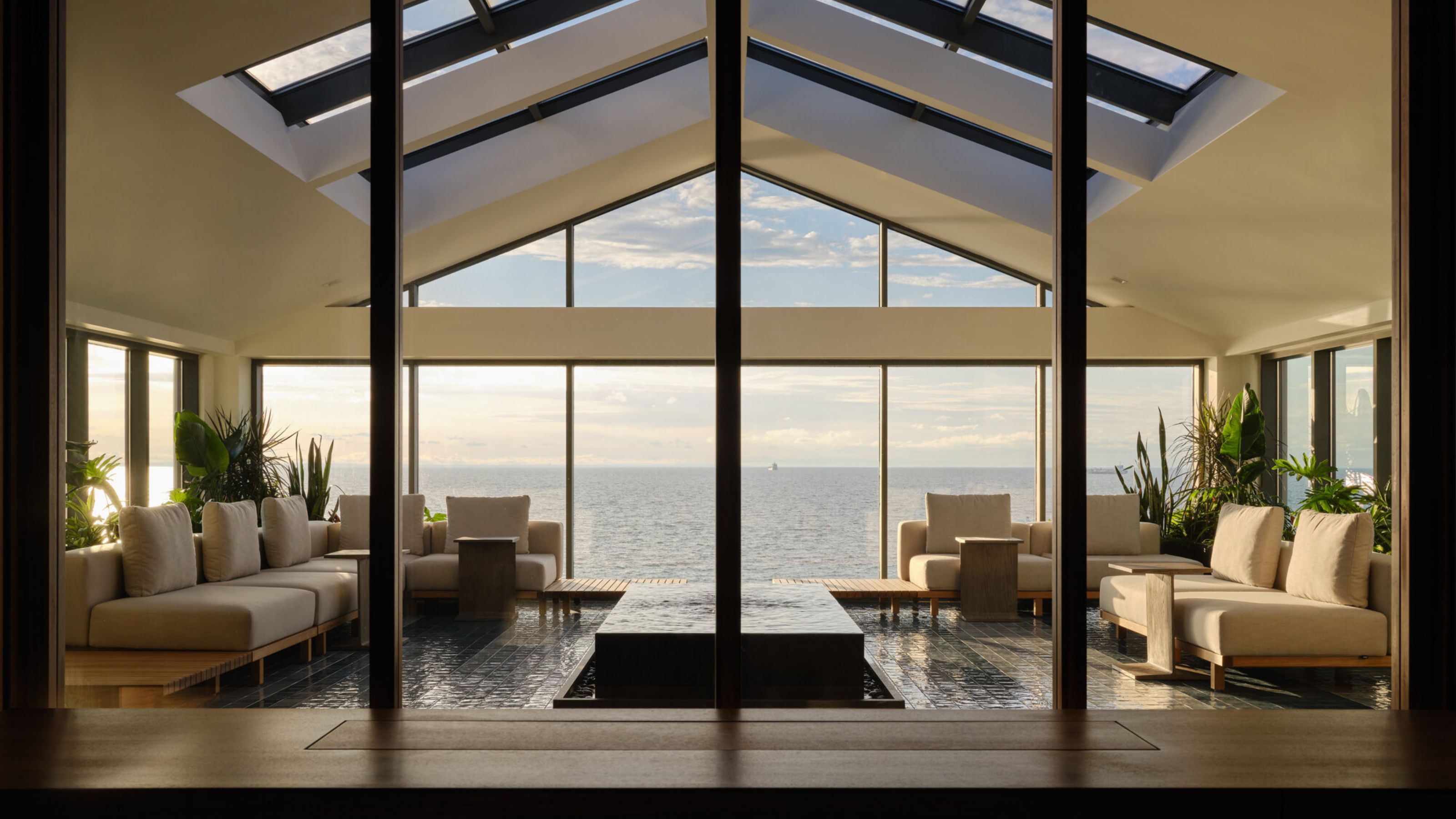
How do you make a 10,000-square-foot, multistory home feel intimate? Include plenty of warm woods, coastal color palettes, and a central hub, of course.
For architects Abe Chan and Sam Khouvongsavanh of ACDO, that was the challenge when they combined two units into one in a contemporary midrise condo on the shore of Lake Ontario.
The client wished for a serene retreat that provided moments for reflection, balanced with theatrical spaces designed for entertaining, all linked through “beautiful sequences that explore the views,” says Abe Chan.
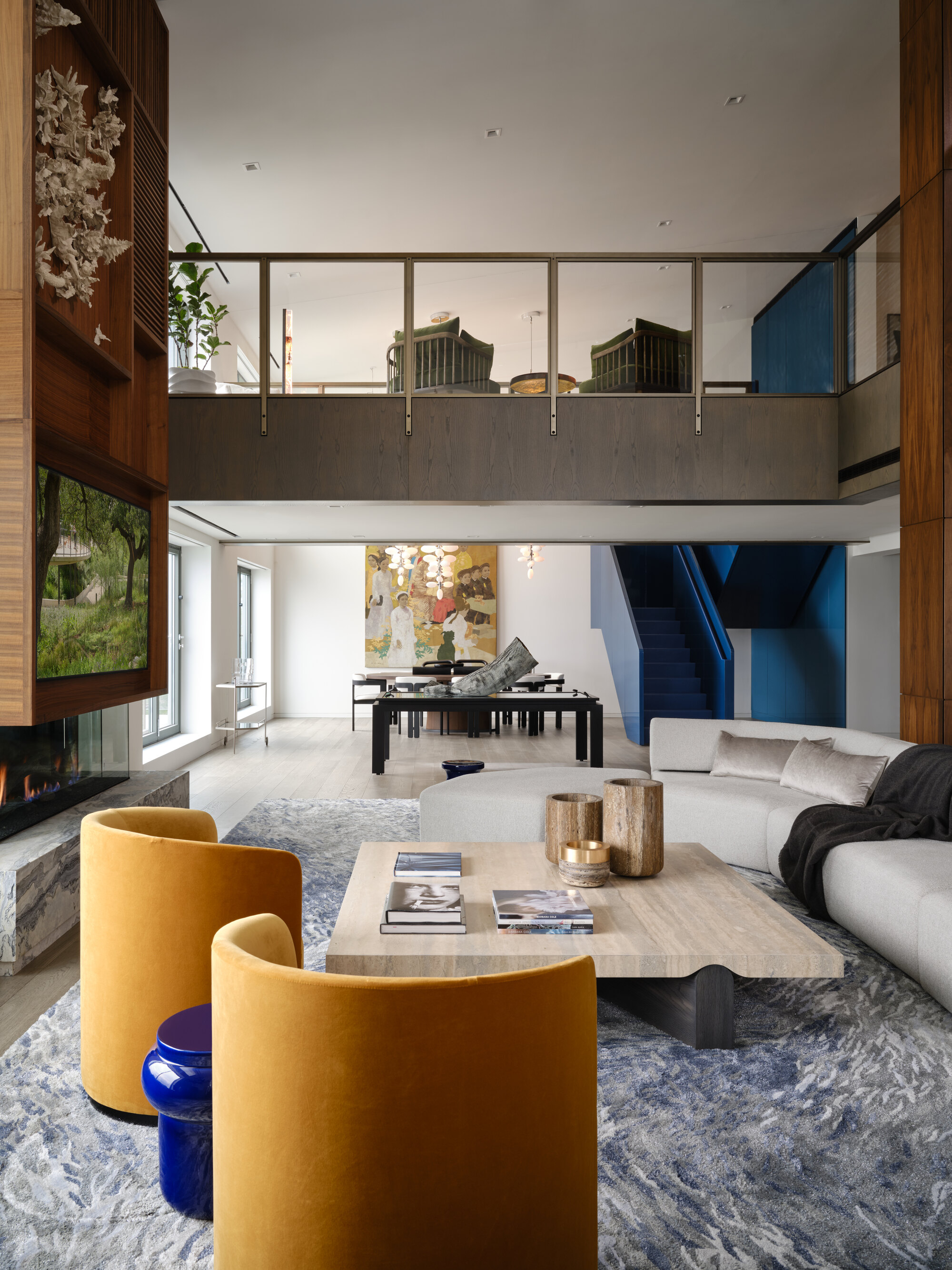
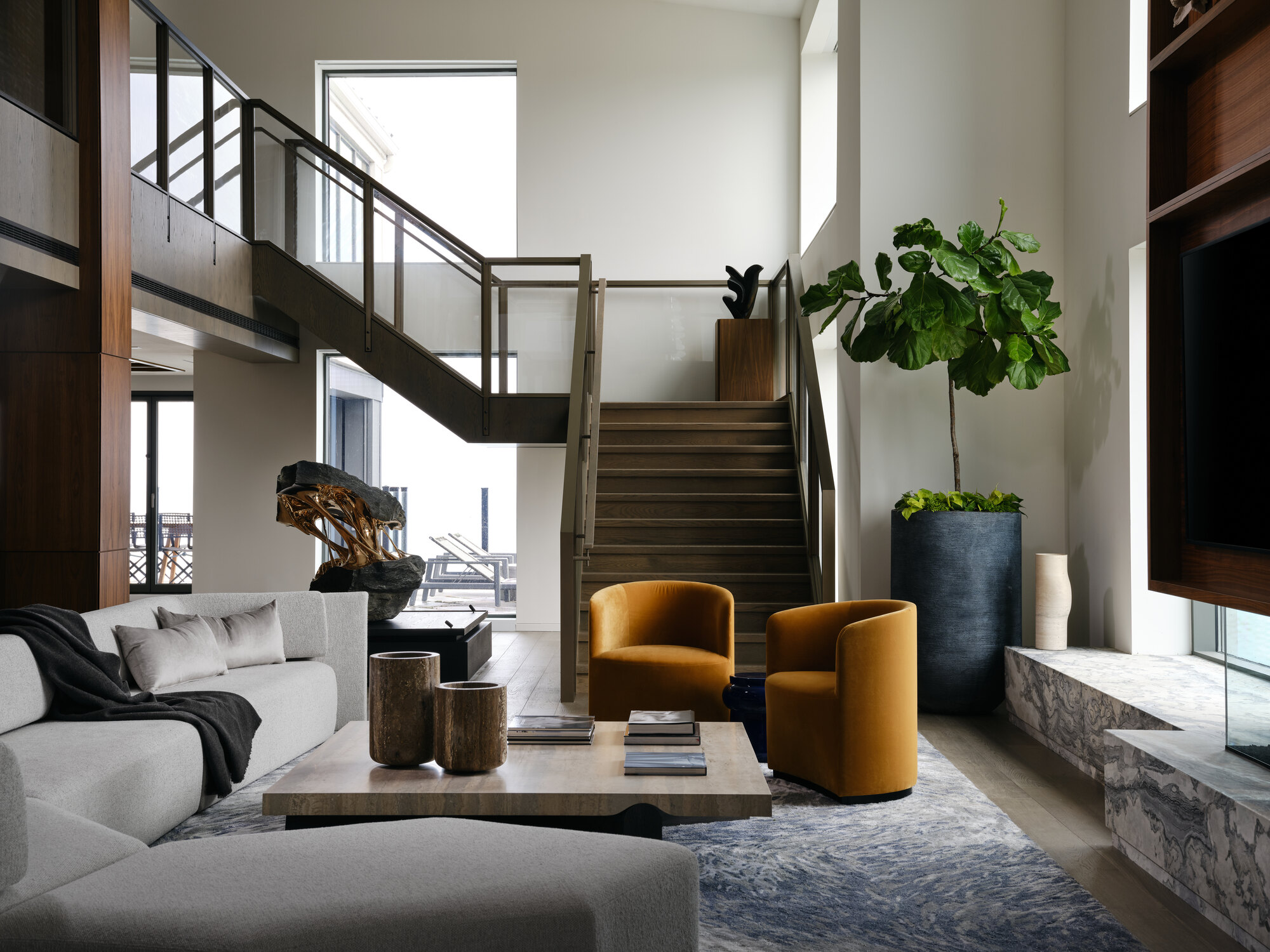
The modern home is as much a study in hospitality as it is in architecture, drawing on the client’s trips to the luxe Aman resorts, Hong Kong’s Mandarin Oriental, as well as his extensive art collection, for inspiration. And the goal? “To incorporate Asian resort details with a beach house language,” Abe adds.
The cozy entrance corridor looks as if it could be the spa of a five-star design hotel, “a mysterious corridor with indirect lighting” that leads to the double-height living and dining areas.


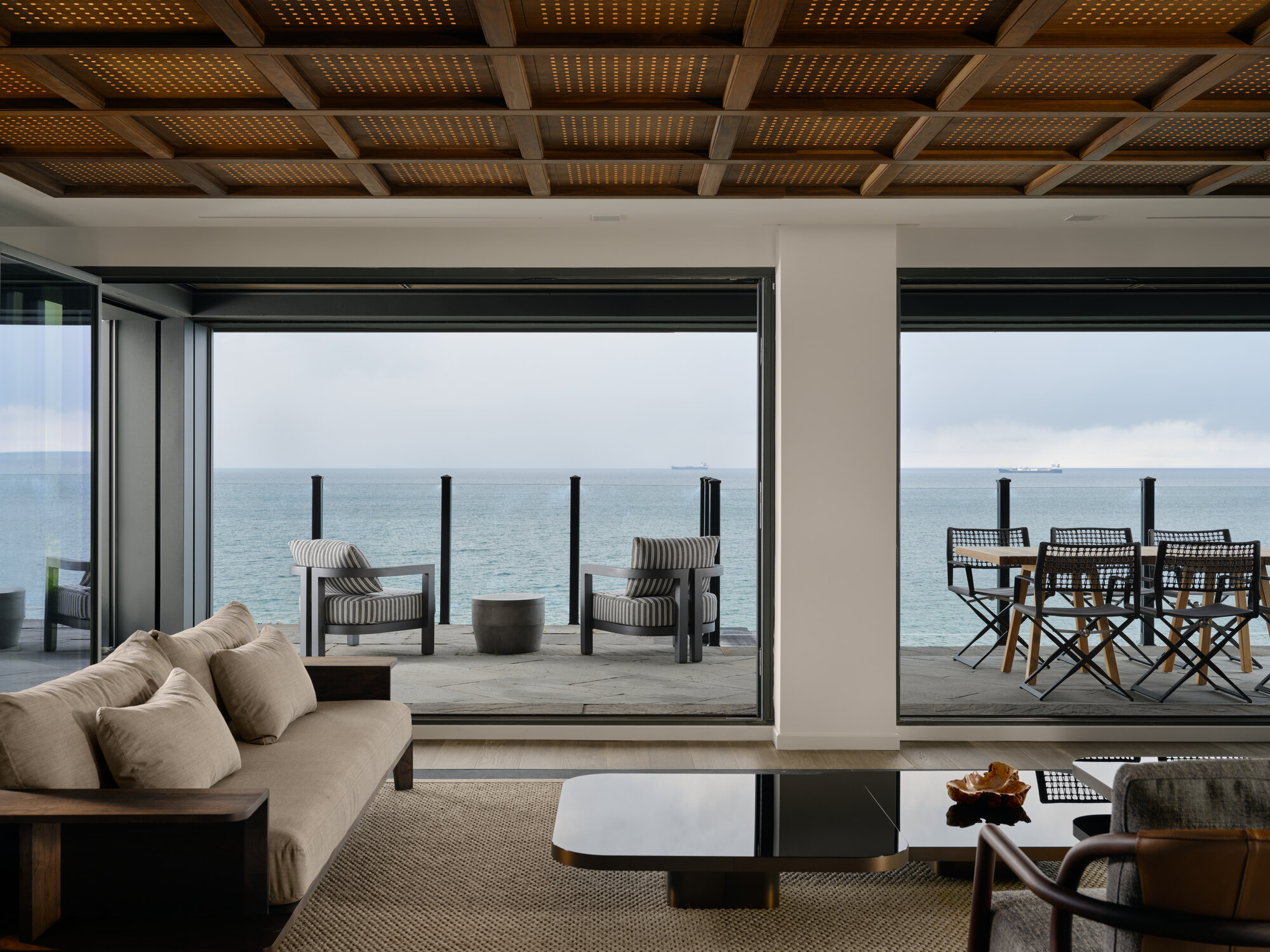
The core of the home, “a wooden lantern that extends to the upstairs,” houses the core activities as well as the primary bedroom and solarium, Abe explains.
Walnut paneling and lattice-style woodwork ground it visually and experientially. “We thought about the resorts that have a lot of lanterns.”
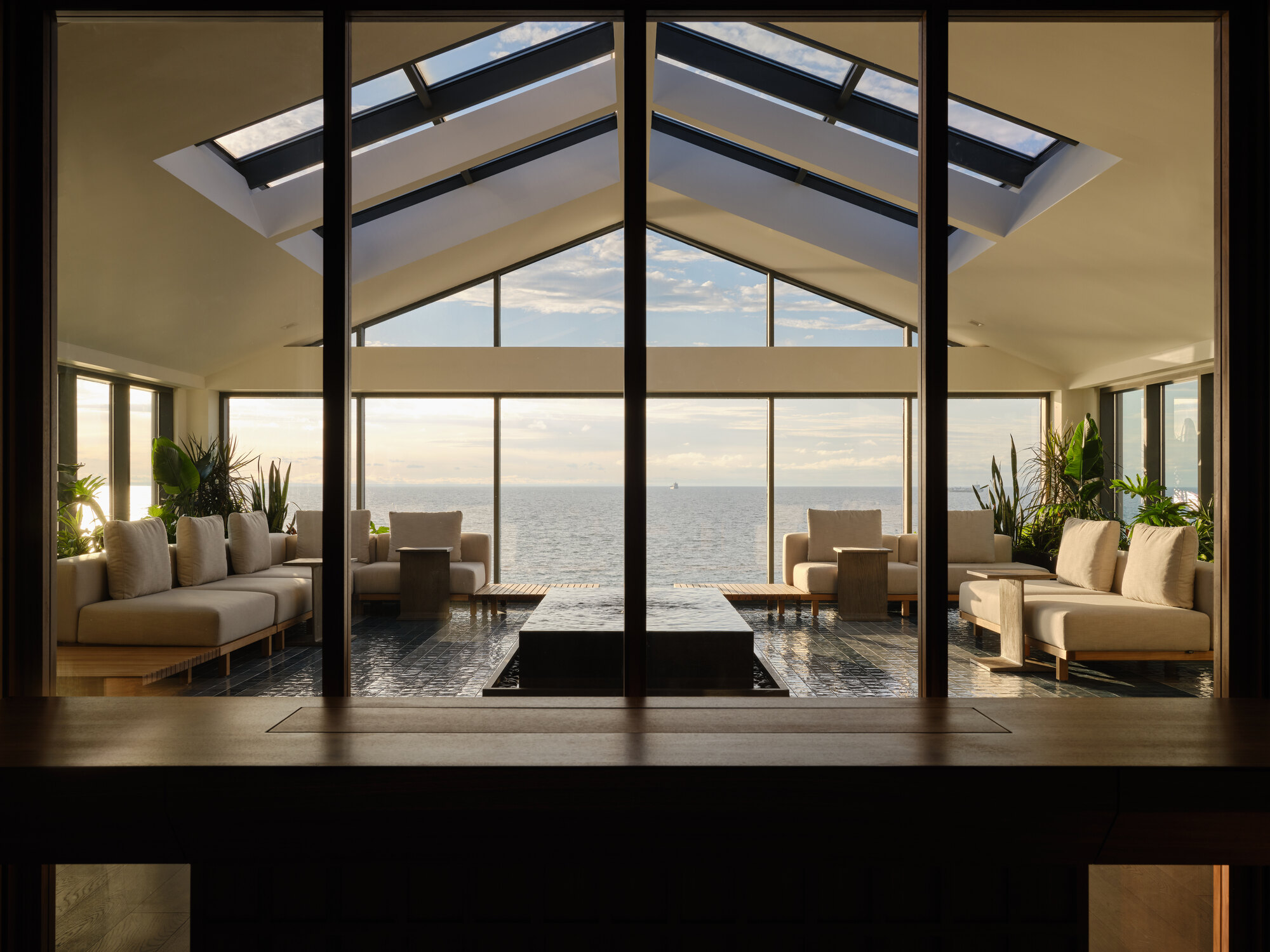
In the solarium, Sam’s favorite room in the home, mood lighting meets a glossy coffee table for reflections that further play up its lakeside location.
Throughout, the palette pulls directly from the site itself. Think washed-out woods with walnut, granite, marble, and Zellige tile.
Decorating with blues in rich tones gives a nod to summer, while the deeper gray-greens speak to the changing shoreline throughout the seasons.

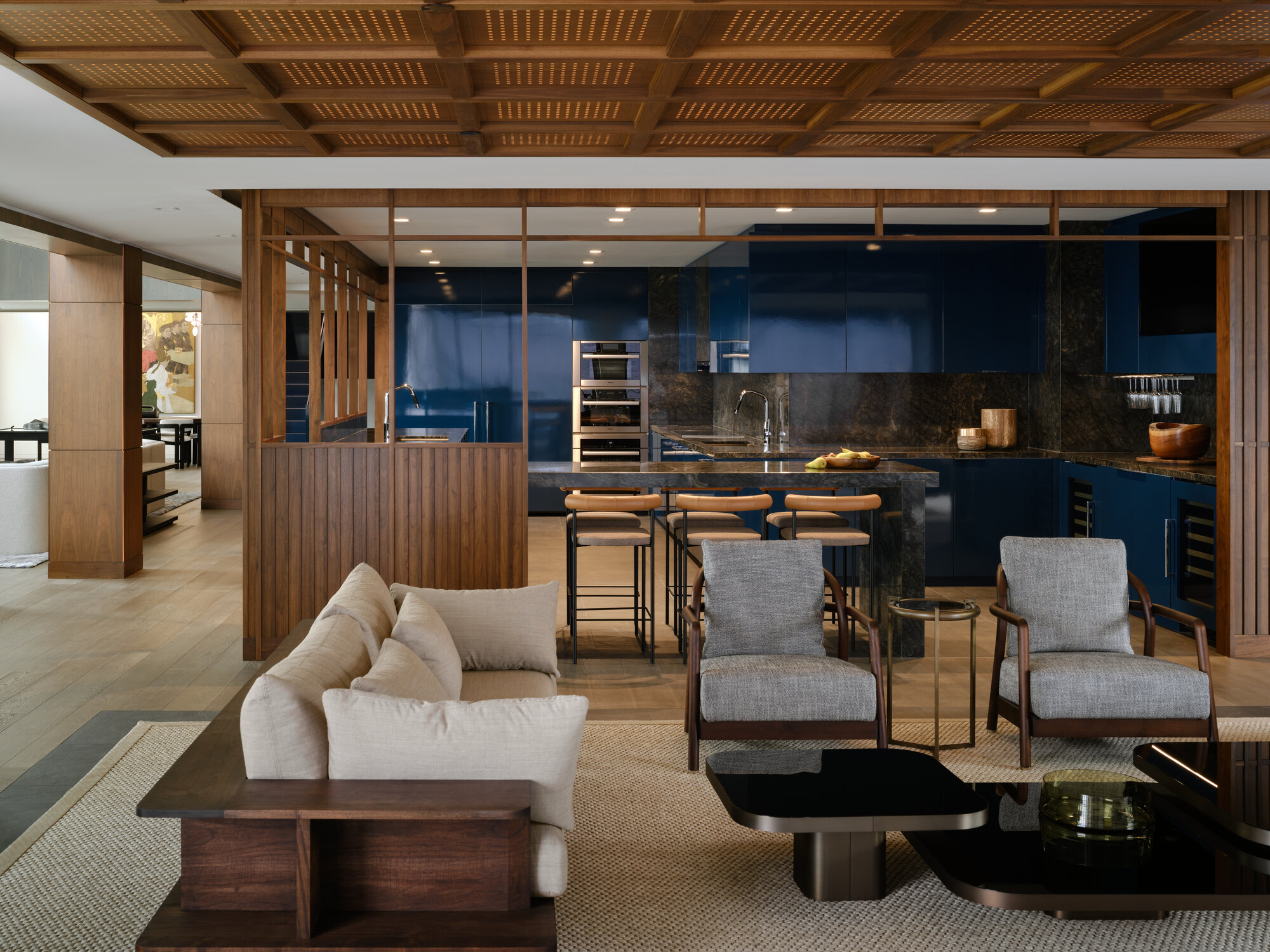

The dining area is anchored by a sculptural Lindsey Adelman chandelier, while the adjacent patio includes nautical-esque fabrics.
And while the firm typically favors a more subdued, modern finish, this project was an exception with a lacquered ultramarine blue kitchen.
“This one called for a high gloss,” Sam explains. Art the client sourced from Vietnam and France is also seen throughout.

Upstairs, the pitch of the roof draws the eye straight out to the horizon. “You have this really strong center line…reinforced by the roof condition. We have details that you could cocoon and nest within,” Sam says.
One of the coziest spots? The walk-in closet, complete with custom-designed rugs.
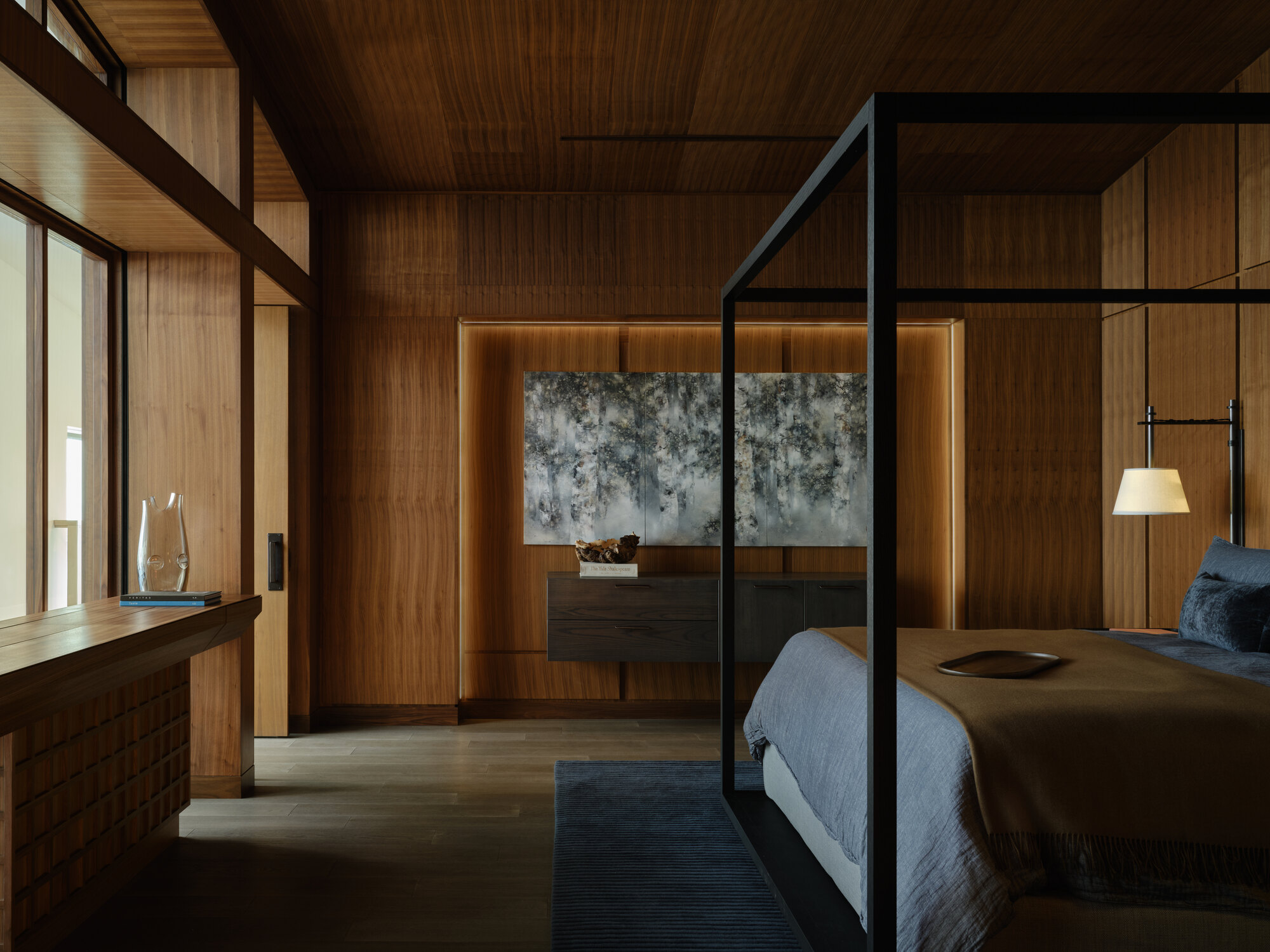
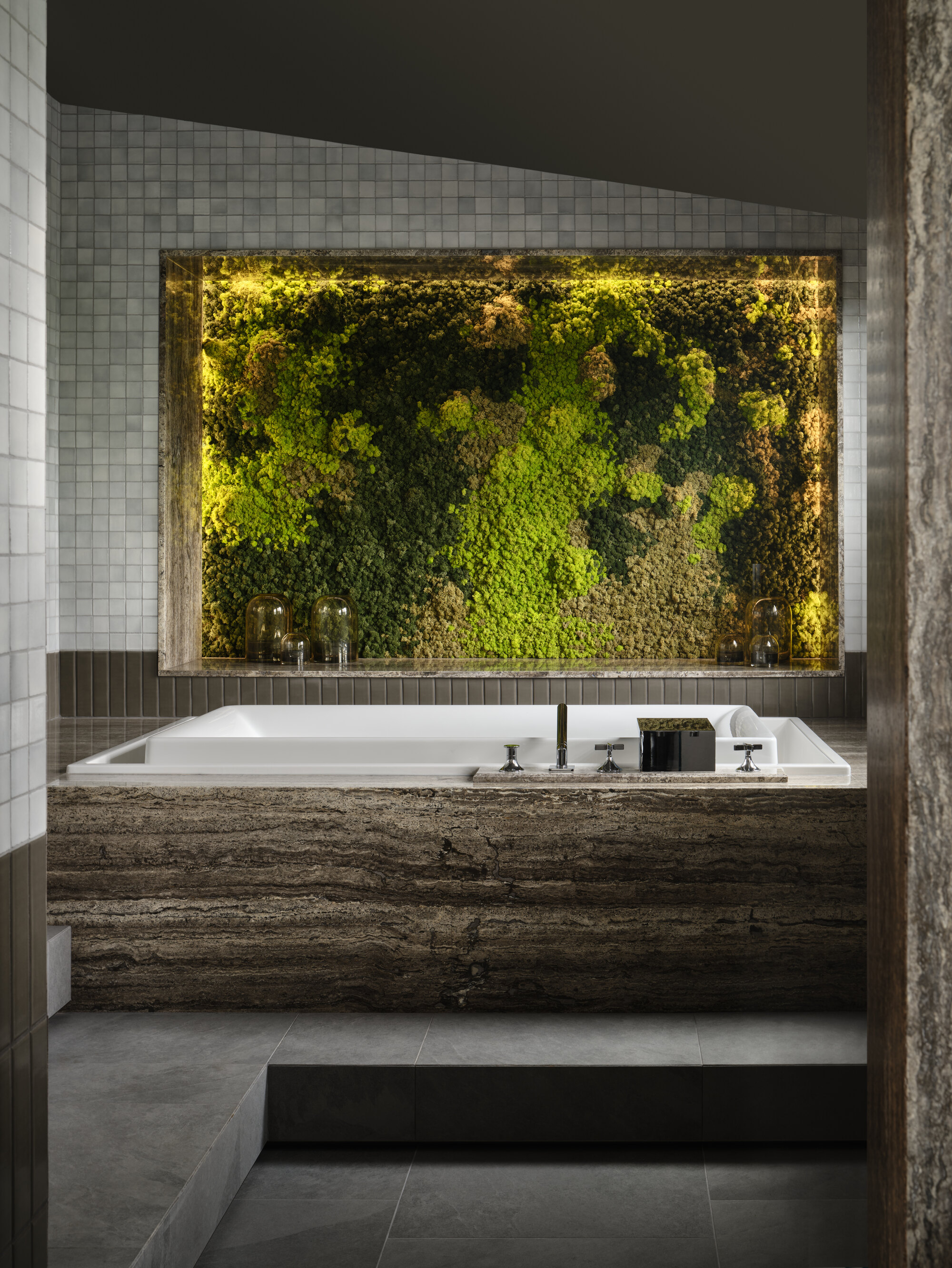
The primary suite is a haven with a retractable TV that disappears so as not to block the view, while the bathroom is inspired by his time at the Mandarin Oriental.
“We tried to do the primary bath like a hammam with a steam shower experience,” Abe says.
A cove light was added so there wouldn’t be glare from direct light. Nearby, the infinity-edge soaking tub sits beside a living wall with preserved plantings. “All you need is a spritz every once in a while to maintain,” Abe adds.

Art plays a major role in rounding out the atmosphere. The designers worked with a consultant, Mr Pink, to build on the client’s collection.
“This was a new piece — scanned pieces of foliage to create this abstract motif and keep it light and calm,” Sam says of the selection in the guest bedroom.
In the living room, the carpet emulates waves with a water-like pattern.
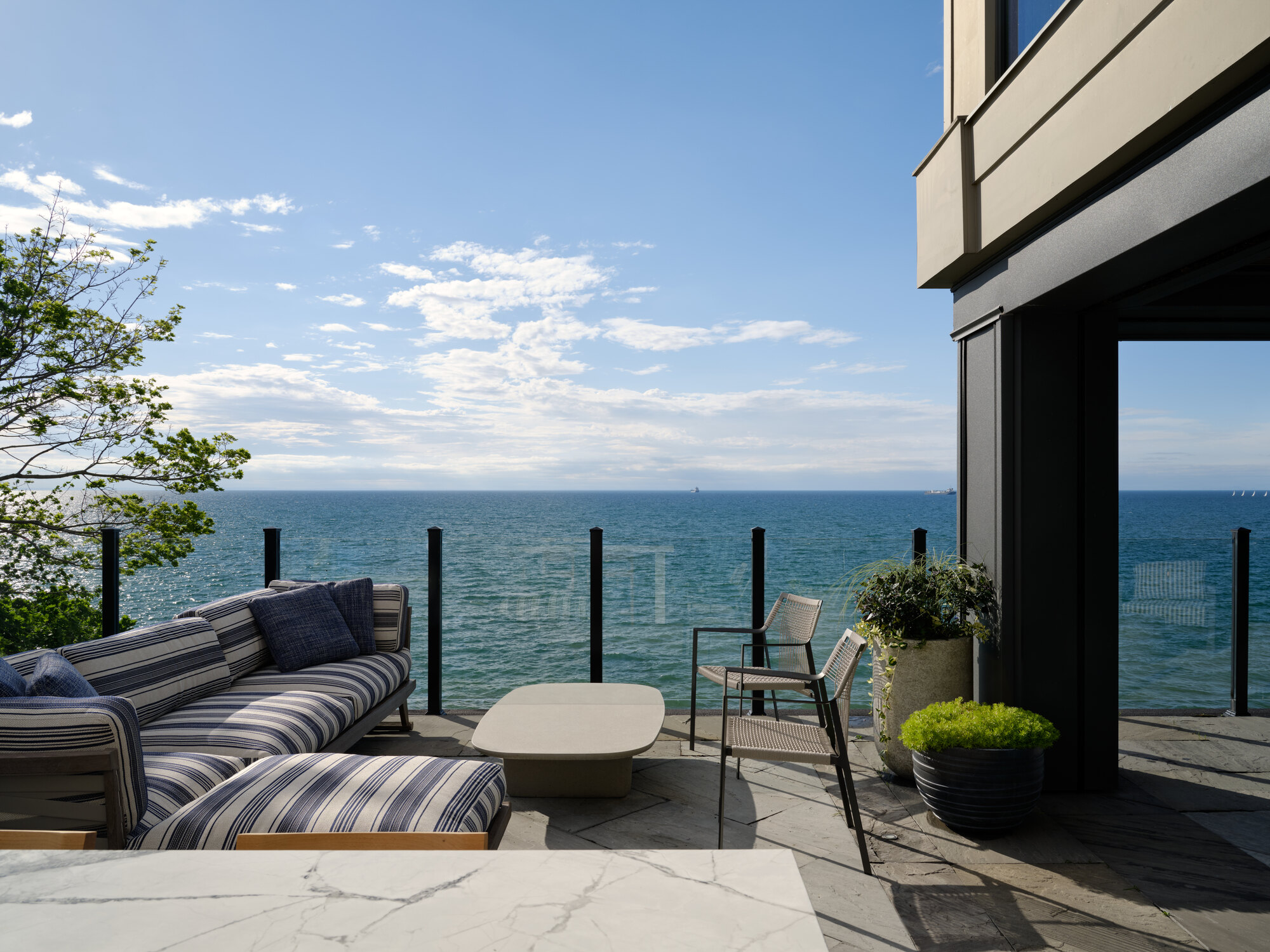
From the living spaces with 24-foot ceilings to the glass-encased solarium, the home manages to feel both generous and private, elevated yet serene.
“Ultimately, we wanted to incorporate all the details you’d find in a resort hotel room into a house,” Abe concludes.







