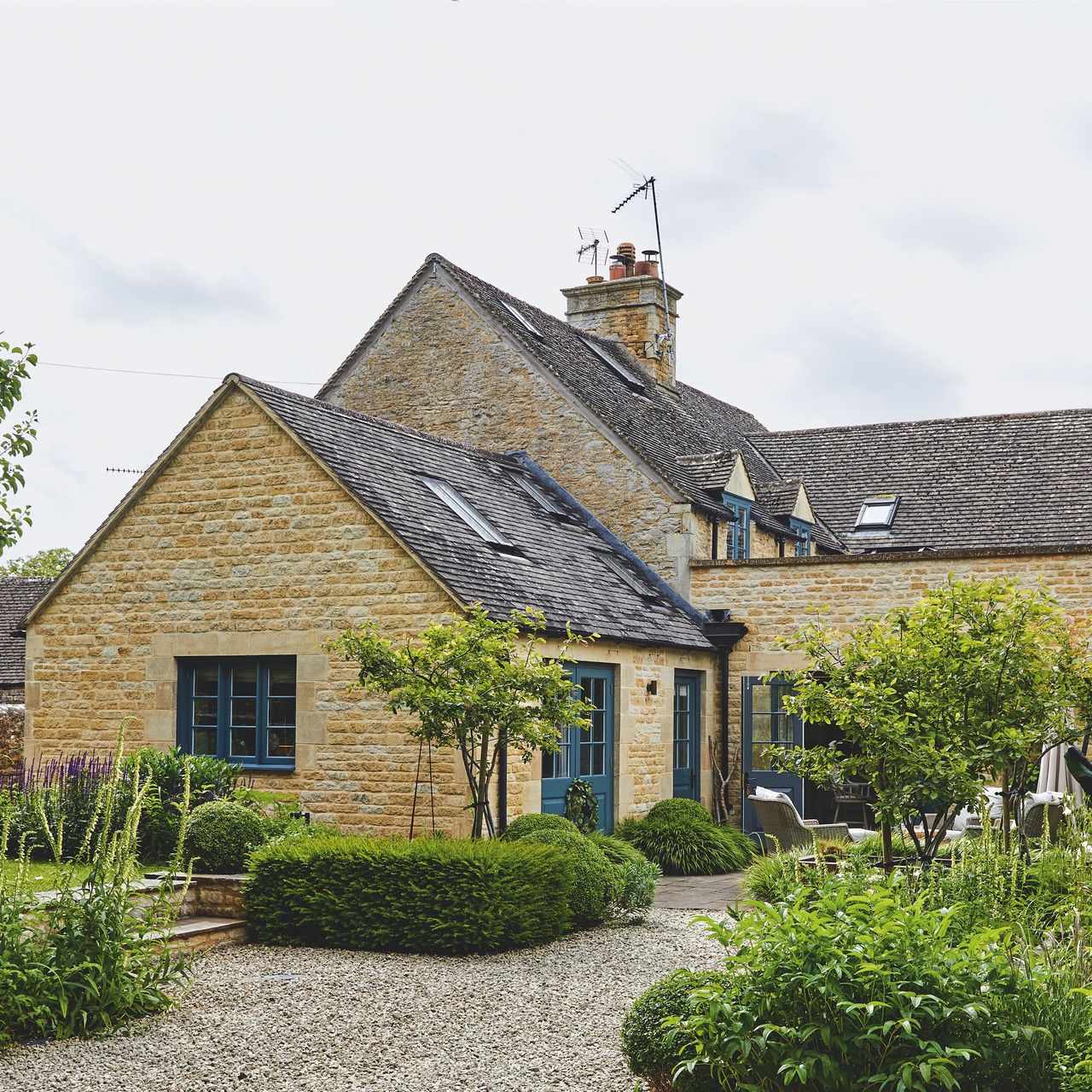
When Kirstin Eriksson discovered Foxcote cottage, it had come to market in a bankruptcy sale and had suffered years of neglect as a rental home.
The interior walls had rising damp, the double garage was full of asbestos, the garden was a tangle of weeds and overpowered by three enormous pine trees, and it was obvious that all the windows and doors would need replacing. Yet its exterior charms and location in the Cotswolds were a powerful draw.
‘All the woodwork including the staircases was rotten, and I knew I would have to re-screed floors, rewire electrics and even partially rebuild some of the walls. But I could see the cottage it could become’ she says.
Planning the transformation
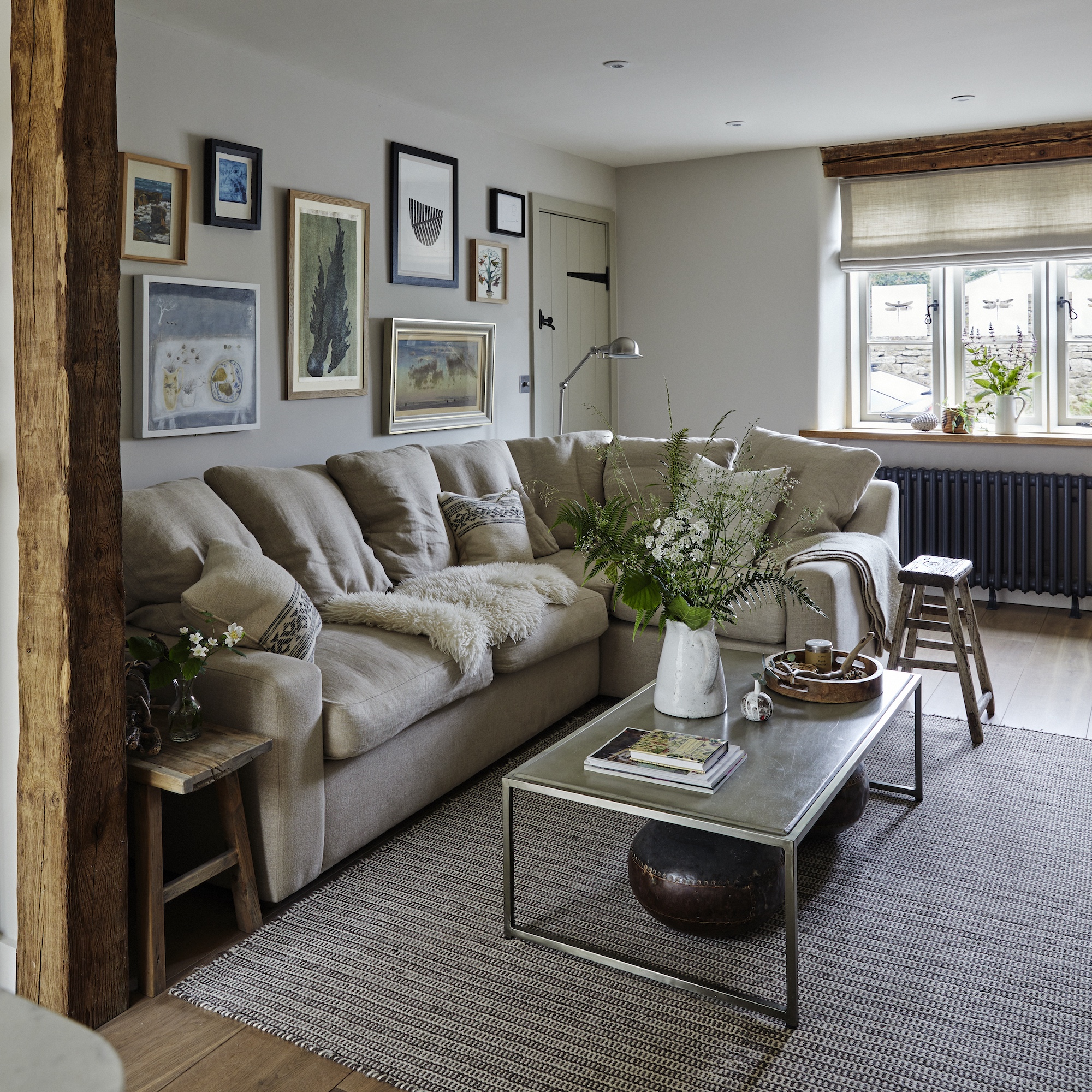
It took many months of delicate negotiations, with the support of local architect Apex Architects, to obtain planning permission to extend up and out.
Maximising light – as well as visual connection to the garden – was pivotal in all of Kirstin’s decisions. The modest front room was knocked through into the original tiny kitchen, with rustic beams put back to retain character and showcase the history of the space.
This newly linked room was then extended with a single-storey dining area, with a large light well added that floods the kitchen and dining areas with daylight and sits comfortably with the new architecture.
Incredibly, it took less than a year to gut and renovate the entire property. Kirstin enjoyed the challenge and learnt so much in the process that she was inspired to make design and property restoration her new career, launching her business InsideOut Interior Design.
Exterior
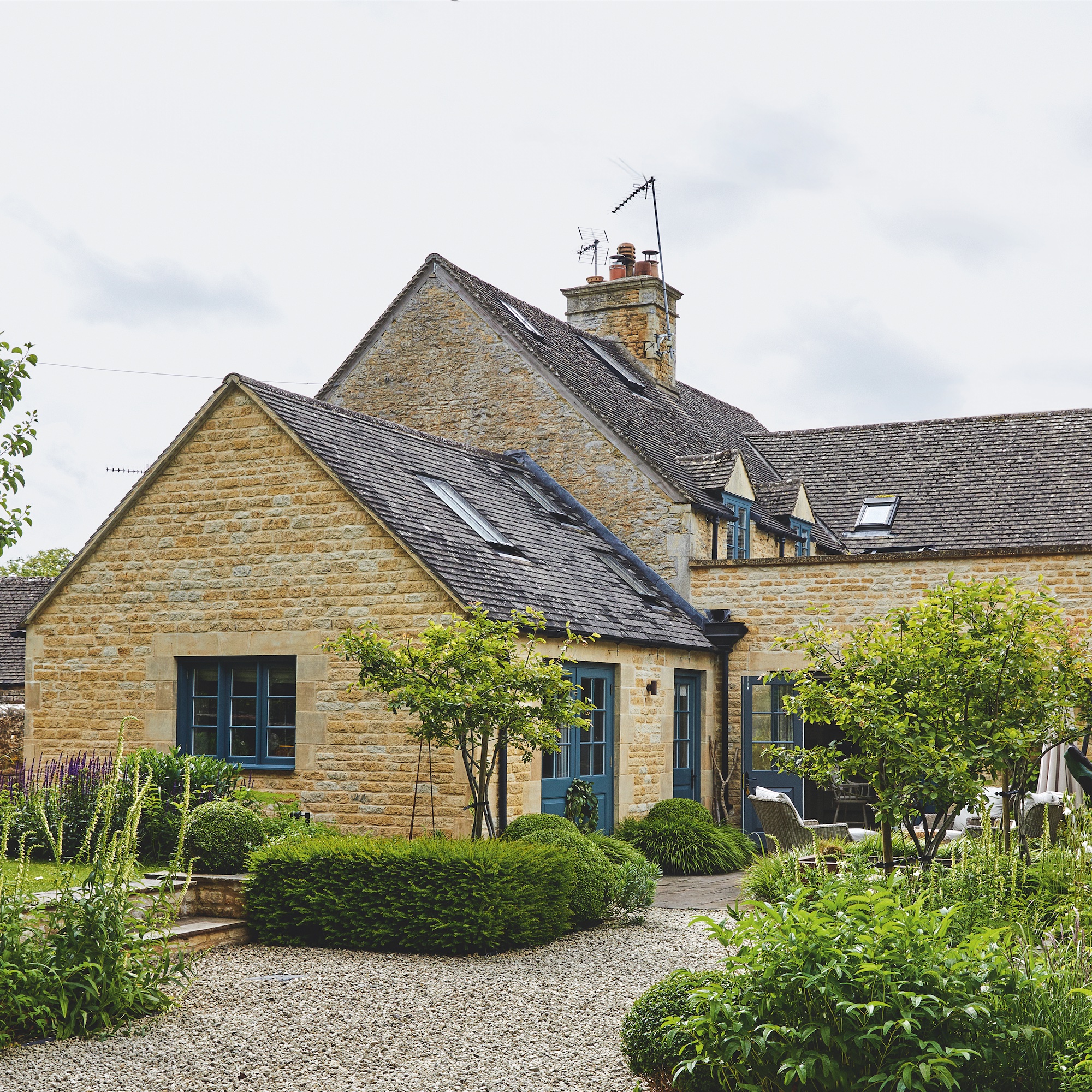
Foxcote Cottage is an 18th-century, end-of-terrace cottage. The original property was extended to the rear with a single-storey dining room with light well, and to the side with a ground-floor bedroom and shower room under a pitched roofline. There's also a kitchen, living room, four bedrooms and two bathrooms.
The family use the cottage regularly as a weekend getaway but also rent it out via Boutique Retreats.
Garden and summer house
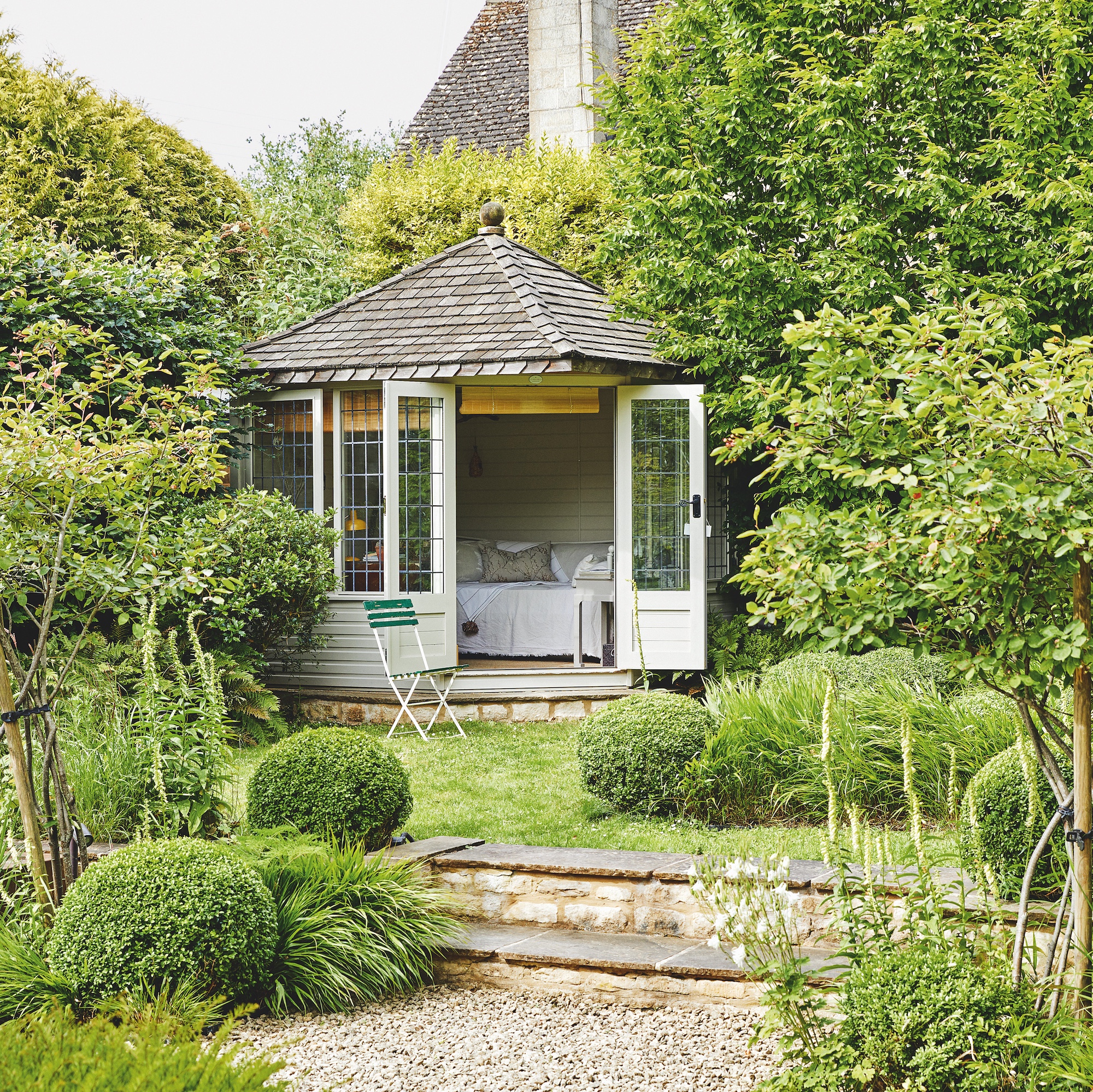
The family loves to sit in the summer house and listen to the birds and the water feature.
The garden was redesigned to give a truly inside/outside experience, with Kristin painstakingly matching local stones to create a special outdoor space that suits its Cotswolds setting.
Dining area
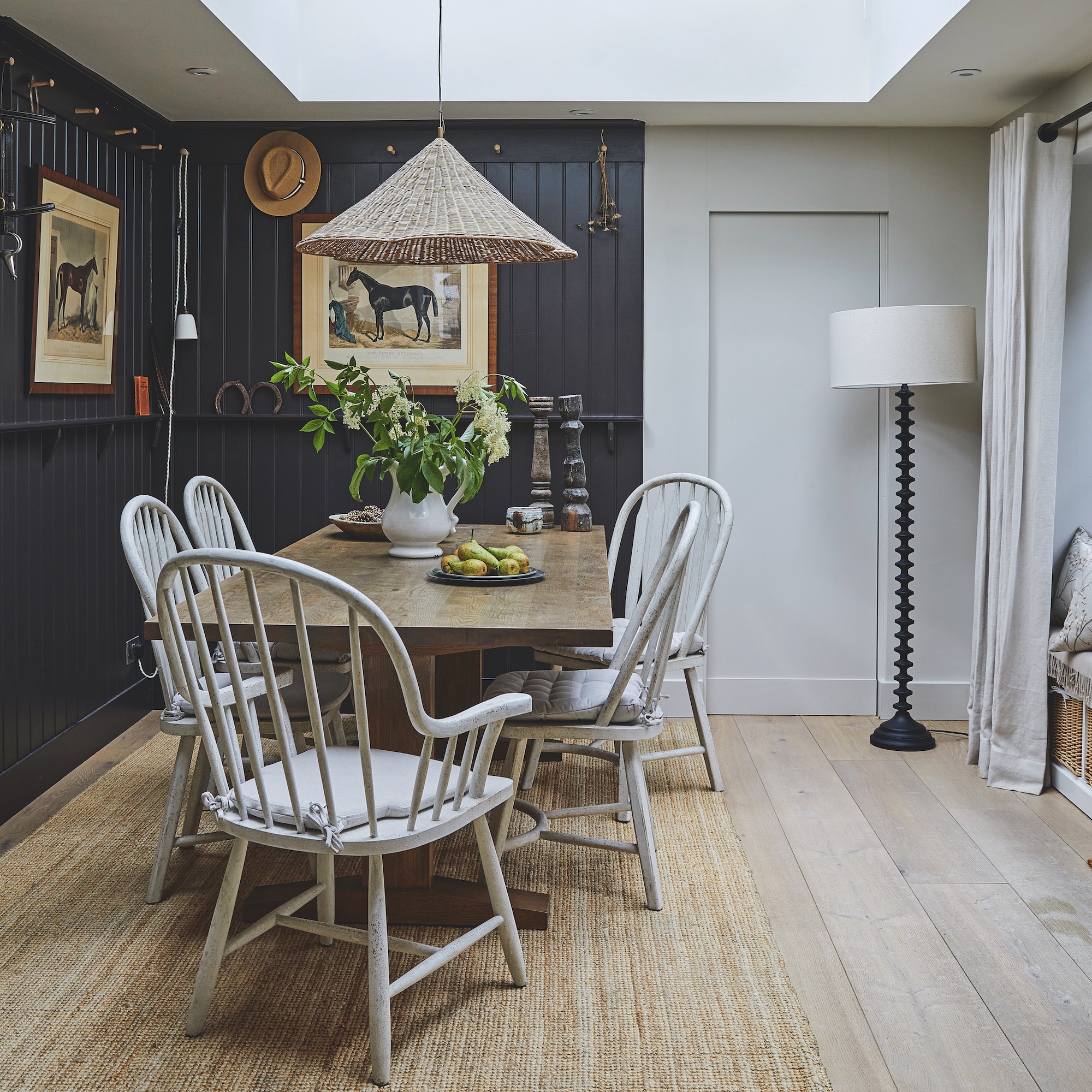
This room is flooded with daylight from sunrise to sunset, thanks to the skylight above the table and patio doors that lead into the garden.
Tongue and groove panelling brings character to the new-build extension for a sympathetic country look that blends with the original part of the property.
Kitchen
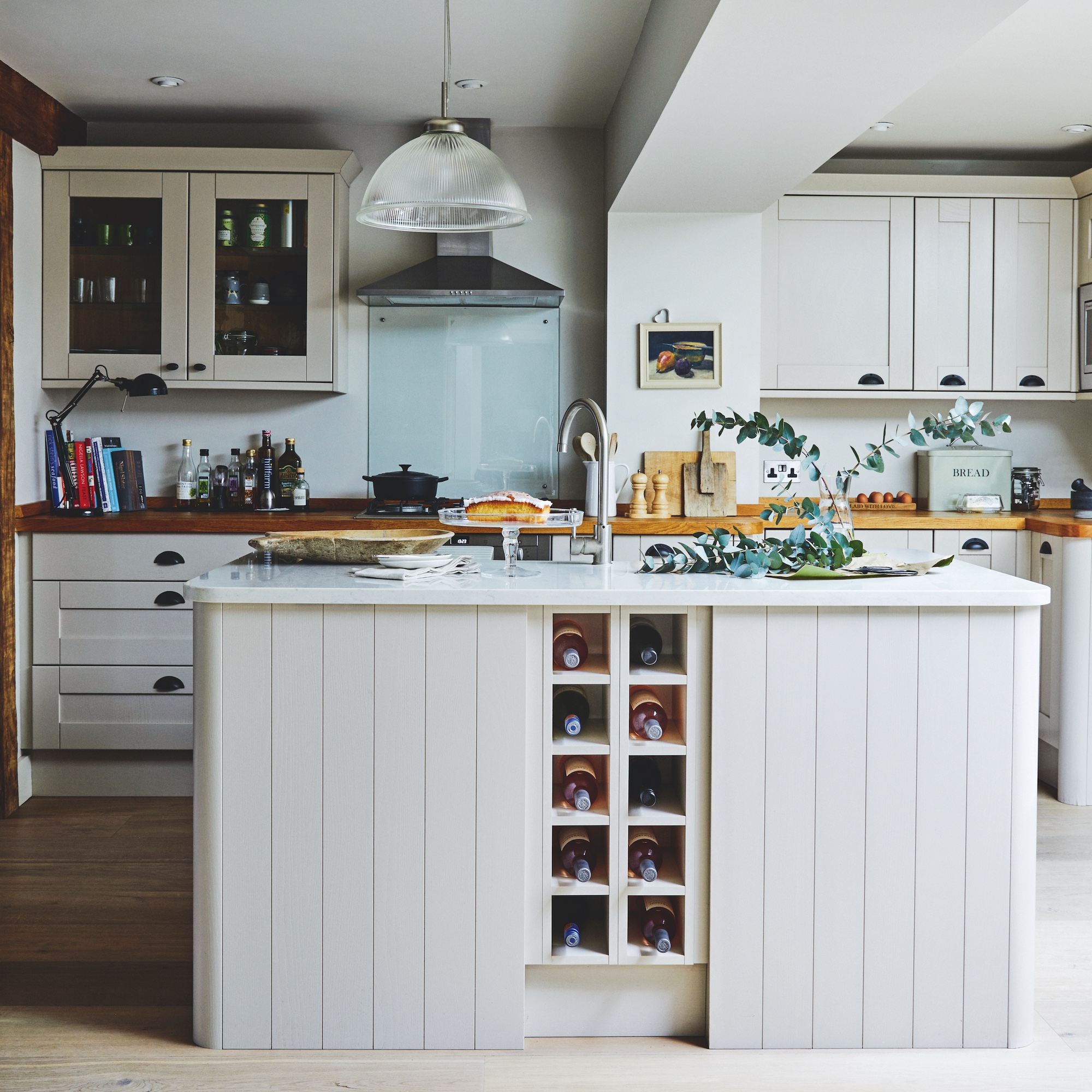
As the kitchen is positioned at the centre of the open ground floor layout, Kirstin was keen that it didn't look or feel overtly functional.
She avoided using tiles, instead choosing a glass splashback and matching the wall paint hue to blend with the cabinetry.
Sitting room
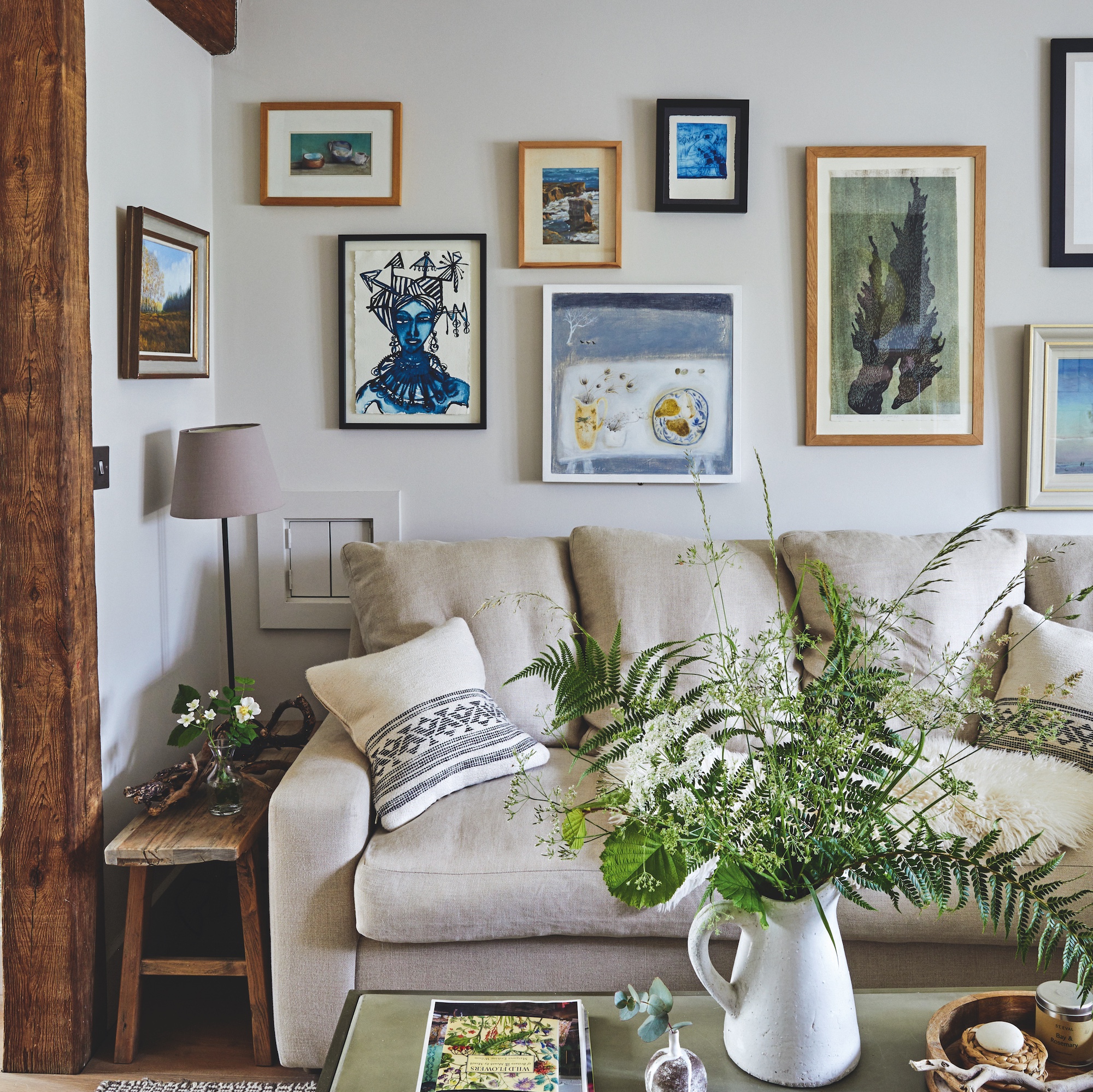
A gallery wall with artworks in shades of blue sits above the comfortable sofa.
This room was partially knocked through to the kitchen, creating a wide opening that creates flow and connection but retains the feel of two separate spaces.
Bedroom
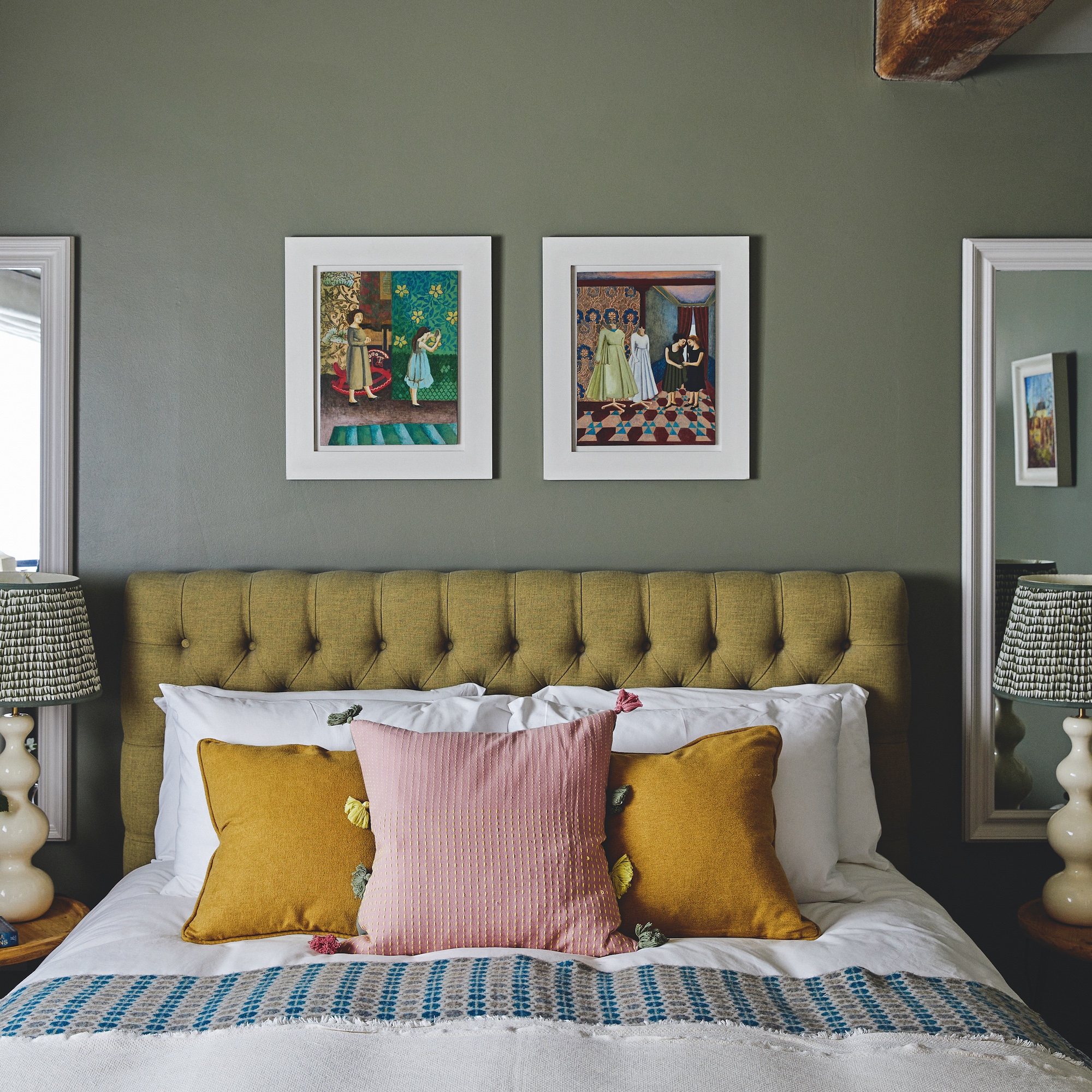
Walls painted in a shade of grey-green set a soothing ambience and are perfectly complemented with soft furnishings and accessories in rich neutral tones.
Bathroom
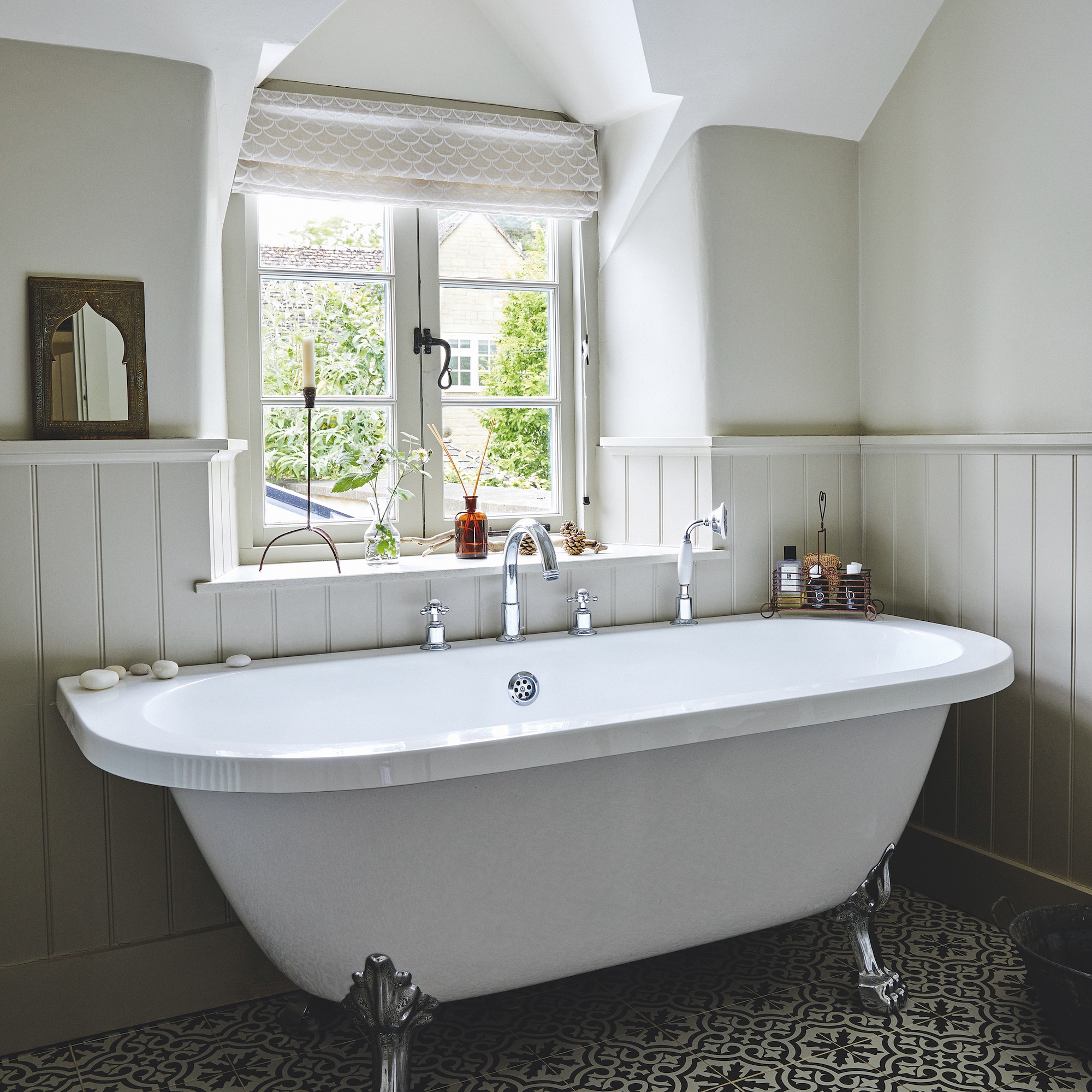
Kirstin sacrificed a bedroom on the first floor to make space for a good-sized family bathroom. Previously the bathroom had been on the ground floor at the furthest corner of the cottage.







