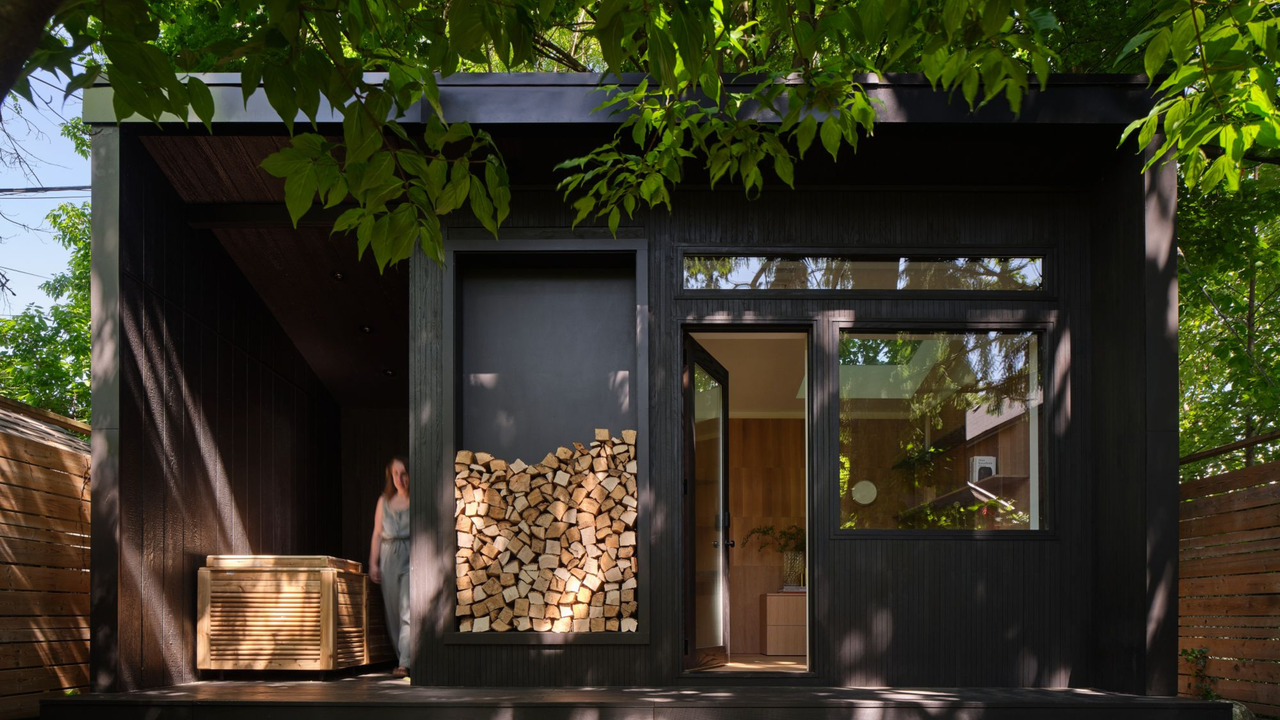
There's a shared desire among many city dwellers for an escape within the bustle. To be able to find some sense of solitude and relaxation, without actually having to leave the metropolis.
In Toronto, just behind the frenetic energy of Queen Street West, this dream is made a reality. Part home office, part wellness space, this garden room serves as a tranquil oasis for recharging.
Created by designer Simone Ferkul, the project combines luxury materials with minimalist design to create a space that feels both highly functional and incredibly luxurious. This garden room is the type of space many of us dream of having in our homes, a considerable upgrade on the humble garden shed.
The Brief
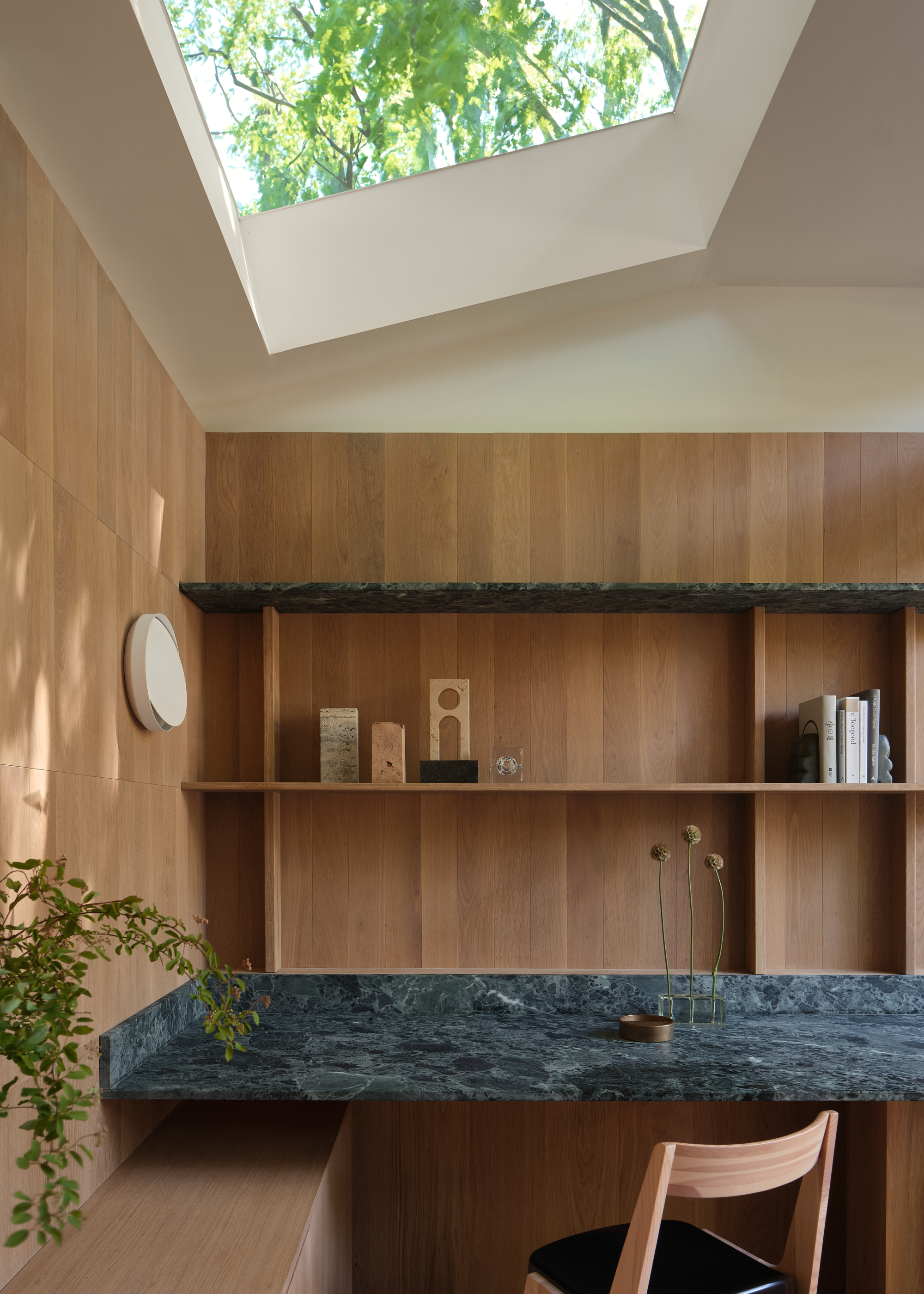
"The initial vision for the project was to create a tranquil, multifunctional space that could serve both as a workspace and a wellness retreat," explains Simone.
There's a lot of freedom to play around with the function of your garden room; there are no fundamental limitations on what it can be, which can be both freeing and intimidating. Ultimately, you want to create a space that enhances your life, one that supports your lifestyle and can easily become an integral part of your daily routine. This is precisely what Simone achieved with this project.
But not only does this space aid her clients' daily routines, it also offers the opportunity to improve them, providing a dedicated space for wellness practices.
"Throughout the design process, this vision evolved into a refined sanctuary that not only fosters productivity but also prioritizes restoration and reflection, deepening its connection with nature and serenity," says Simone.
Balance is at the core of this design. Acknowledging the need for a home office to be productive, while placing this at the same level of importance as active self-care, is precisely what makes this space so desirable, especially for city dwellers who can easily lose themselves to the pressures of hustle culture, forgetting to take a moment for themselves.
"The client aimed to have a peaceful retreat that blended functionality with relaxation. Their goals included having a dedicated workspace, along with wellness-focused features like a sauna and a cold plunge pool, all seamlessly into a small footprint," Simone says.
The Inspiration
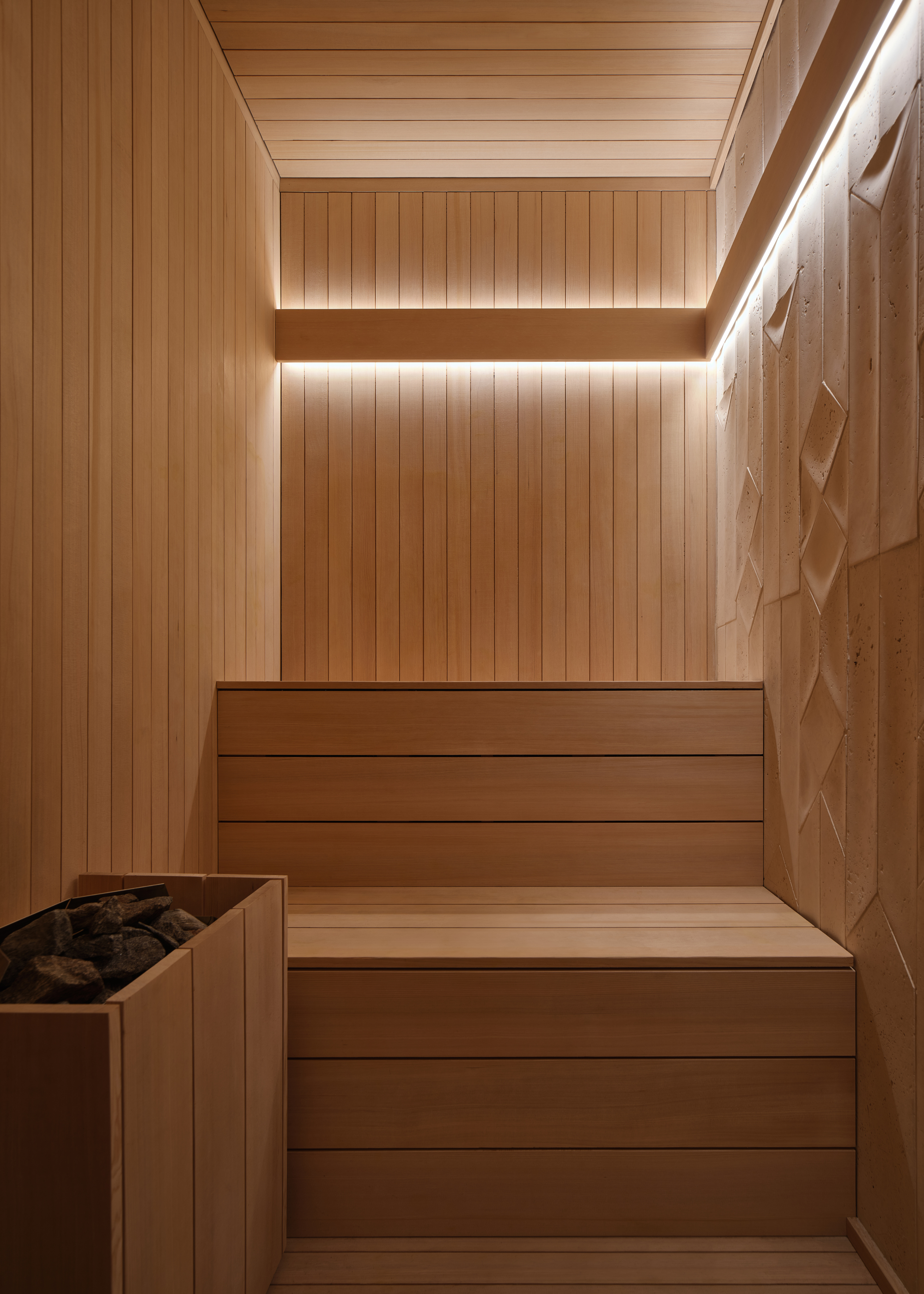
In a space where relaxation and productivity coexist, achieving a design that prioritizes both may feel like a challenge.
The solution to this conundrum was to turn to nature. Both an energizing and a deeply grounding source, relying on the beauty of the natural world helped Simone create a design that felt as restorative as it was relaxing.
"Key inspirations included the natural beauty of the surrounding garden, minimalism, and wellness-oriented architecture," says Simone.
Drawing on wellness practices across cultures and the structures that accompany them, particularly the saunas of Finland and the contemplative architecture of Japan's best spas, helped inform the design of this structure.
Simone explains, "The intention was to craft a space that feels both grounded in nature and elevated by design."
The Design
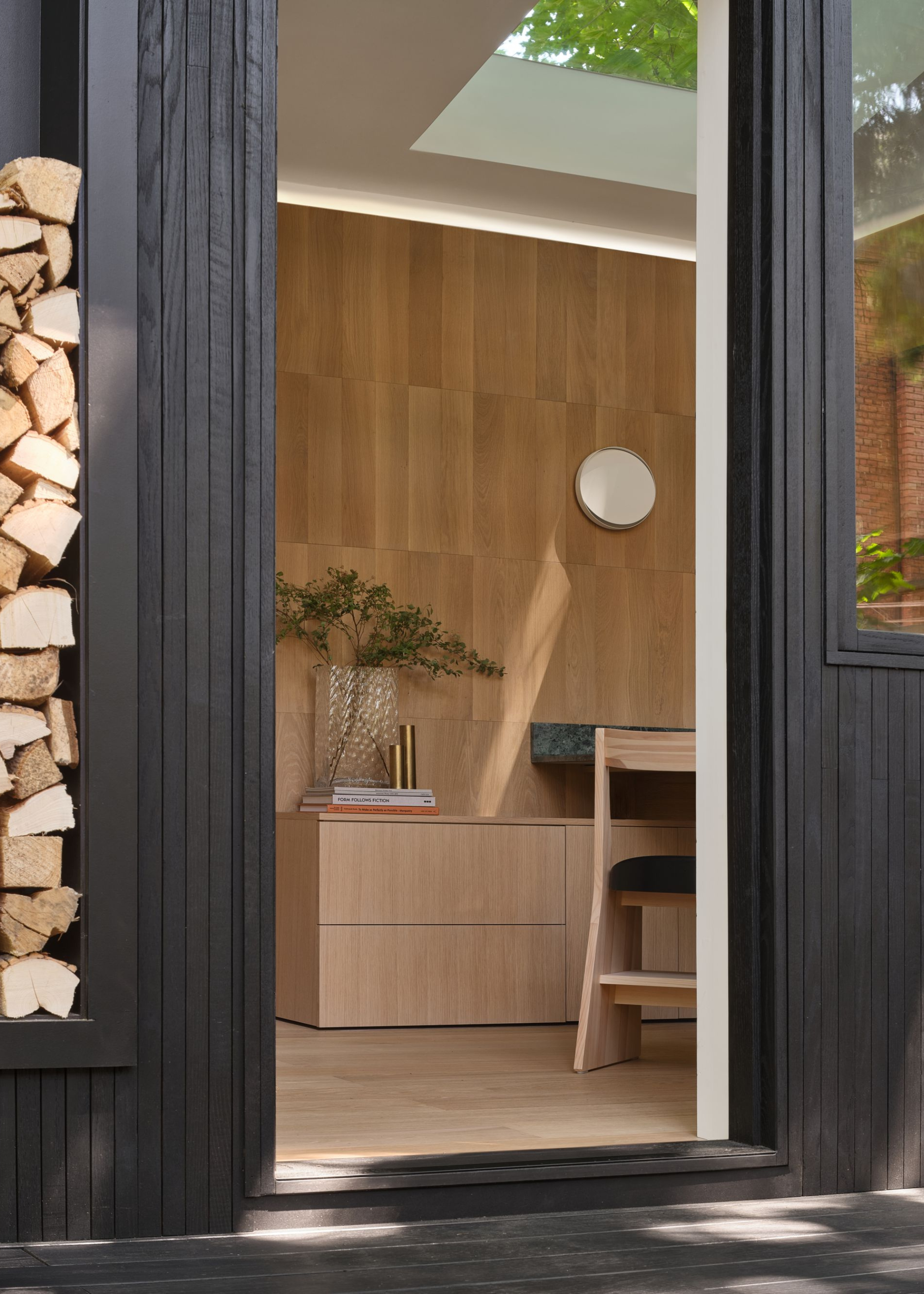
Creating balance was not just part of the function of this space, but was also an essential element in its design. Ensuring that the building was supremely functional, while also prioritizing this sense of relaxation, was a leading principle for Simone throughout the process.
"This balance was achieved by using minimalist design principles, natural materials, and a carefully curated palette," says Simone.
"Functional built-ins, such as the light oak desk, ensure practicality without clutter, while warm tones, natural textures, and thoughtful spatial planning foster a sense of calm and openness," she continues.
When designing this structure, Simone did not just look at the surroundings for inspiration, but also as context. This shed was designed to blend into its surroundings, rather than imposing itself upon them, while prioritizing indoor outdoor living.
"The connection was achieved through material choice, color palette, and architectural simplicity," Simone says. "The exterior’s black wood allows the shed to blend into its surroundings, while the large openings and natural finishes inside create continuity between indoor and outdoor spaces."
The Process
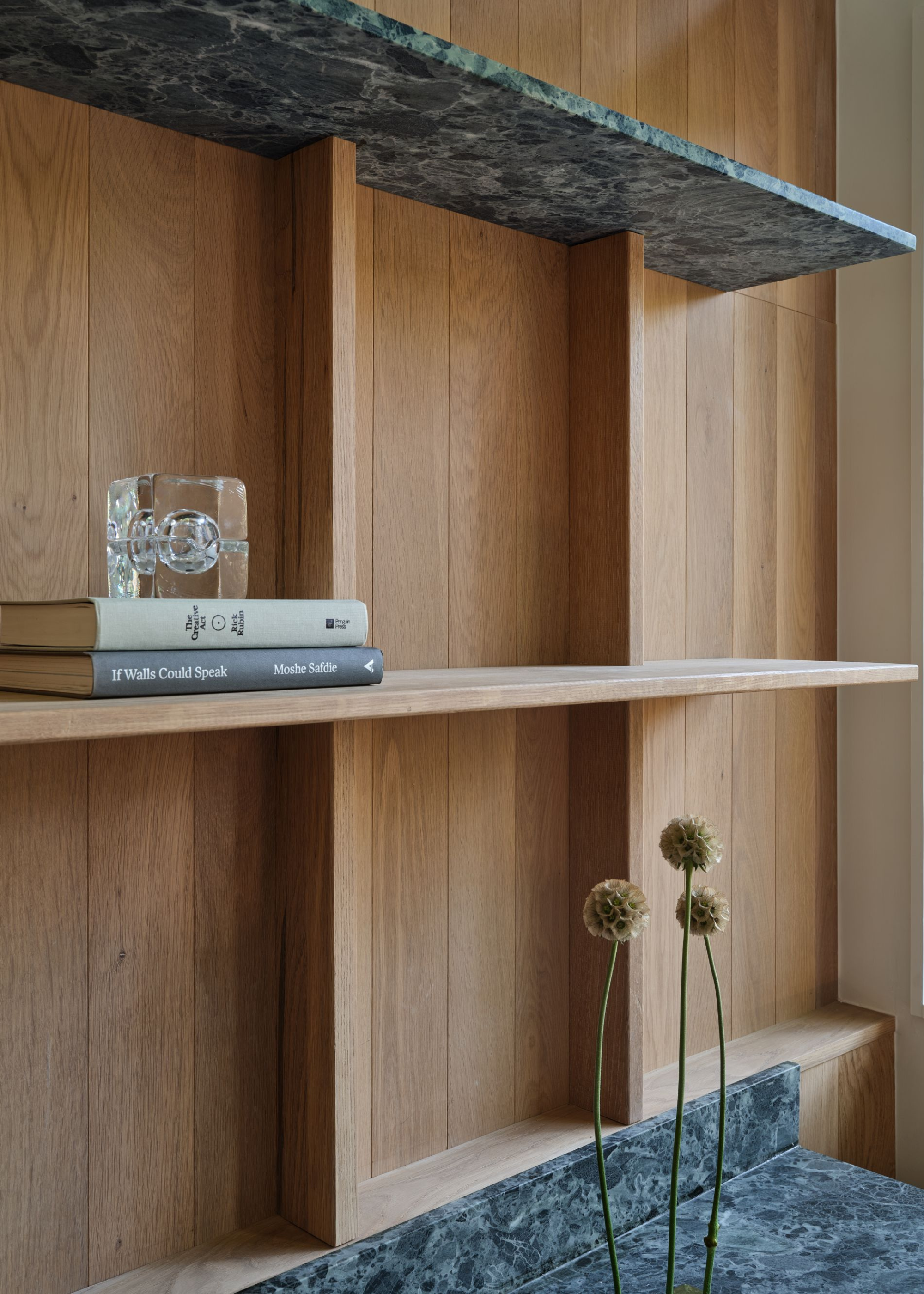
The interior design of this structure is primarily composed of soft, light oak and deep green marble, while the exterior features a striking black wood shell.
"Materials were chosen for their natural beauty, warmth, and ability to evoke a sense of serenity," explains Simone. Again, looking to the natural world and seeking inspiration in their surroundings helped lead Simone towards the final materials used. "Light oak was selected for its calming presence and visual warmth, while green marble introduced a touch of refined luxury that still reflects organic elements. Black wood for the exterior provided a striking contrast that harmonizes with the garden’s greenery," she says.
This blend of materials was instrumental in creating the sense of balance that was central to this design. While the oak promoted a connection to nature, the marble introduced an elevated, luxurious feel.
"One standout feature is the integration of the green marble element, which serves as a subtle but impactful focal point. It introduces an unexpected layer of elegance to the otherwise minimalist environment, perfectly capturing the blend of nature and sophistication at the heart of the project," says Simone.
While the final design appears so perfectly streamlined, arriving at this point was not without its difficulties.
"One of the main challenges was fitting all the desired programming into such a small footprint without compromising comfort or aesthetics," notes Simone. This is a typical struggle when decorating small spaces, and one that relies on your ability to identify necessities and remove anything that does not fit in that category.
"We overcame this by prioritizing thoughtful spatial planning, incorporating functional built-ins, and using a minimalist approach to avoid visual clutter. Every element was carefully considered to ensure it served multiple purposes and contributed to the overall sense of calm and efficiency," she says.
Taking inspiration from the desk and shelves in this project, this petite side table features the same eye-catching deep green marble.
A cold plunge pool doesn't have to cost a fortune. This model lets you achieve all the same endorphin boosting benefits for a fragment of the cost.
While they may not be as functional as the built-in versions from this project, this sleek design offers a similarly minimalistic feel.
With hidden storage and a cool, reeded wood design, this desk delivers on both function and aesthetics.
If you're willing to splurge in the name of wellness, might we suggest this petite at-home infrared sauna? Plus, it's on sale right now, so it's practically a steal.
Clean lines and natural materials make for a beautiful, minimalist design that would work in any space.
While we may not all be able to build a dedicated wellness room in our backyard, complete with a sauna and cold plunge, there are many smaller shifts we can embrace to elevate our everyday.
Take inspiration from these Scandinavian lifestyle principles, and start scheduling in some much-needed weekly self-care time.







