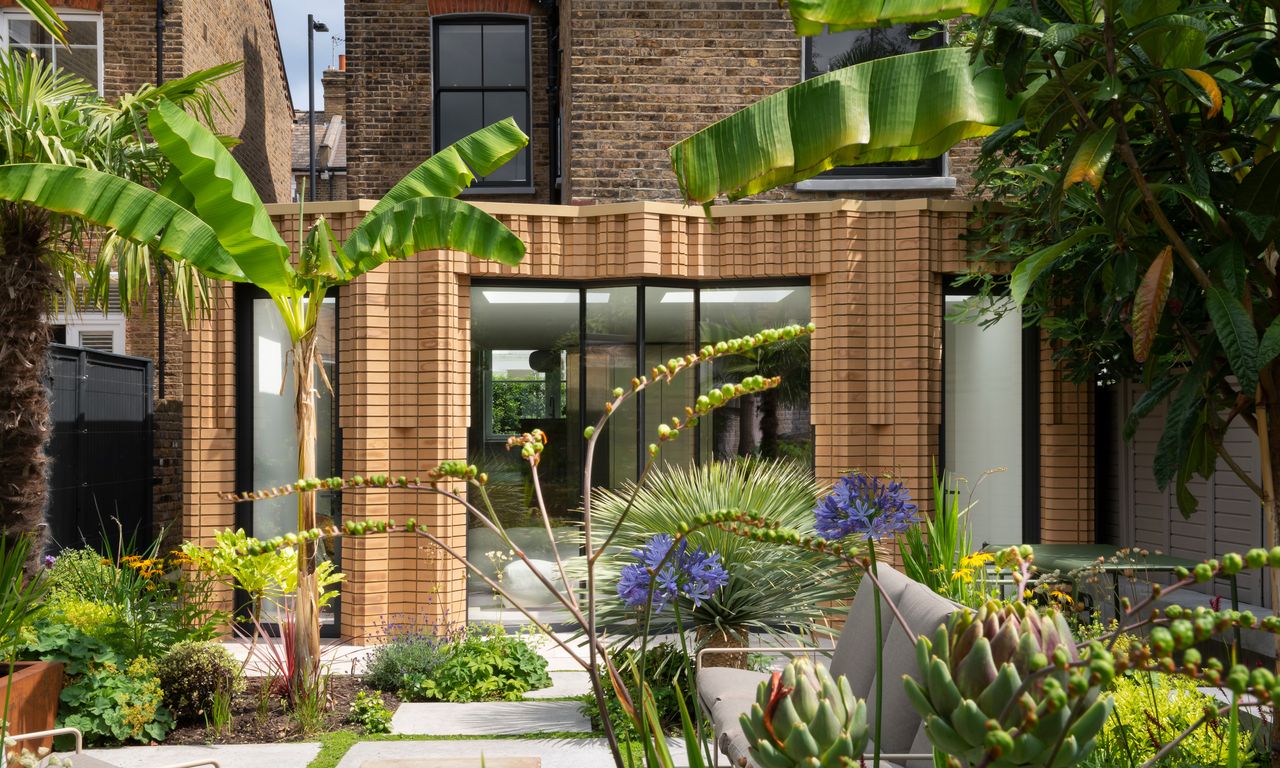
In rounding up our favorite architectural trends from residential design studios recently, we noticed an interesting shift — and a very welcome one at that. The architecture world is, for the most part, increasingly sensitive to climate change and the challenges it brings with it, along with a growing interest in returning to traditional methods and crafts, albeit with new technologies to contemporize the process.
As the list below demonstrates, studios are finding incredible ways to explore how to make beautiful buildings more sustainably, and more thoughtfully — everything from natural materials to centuries-old techniques is being employed and revived in new and exciting ways.
And even when that's not the main focus, these architecture and interior design trends still find ways to improve life through design — be it yellow-framed glazing that adds a dash of sunshine, or projects centered around courtyards for spaces that really do bring the outside in.
See some of our favorite ideas below — and perhaps take inspiration for your own project.
1. Terracotta tiles
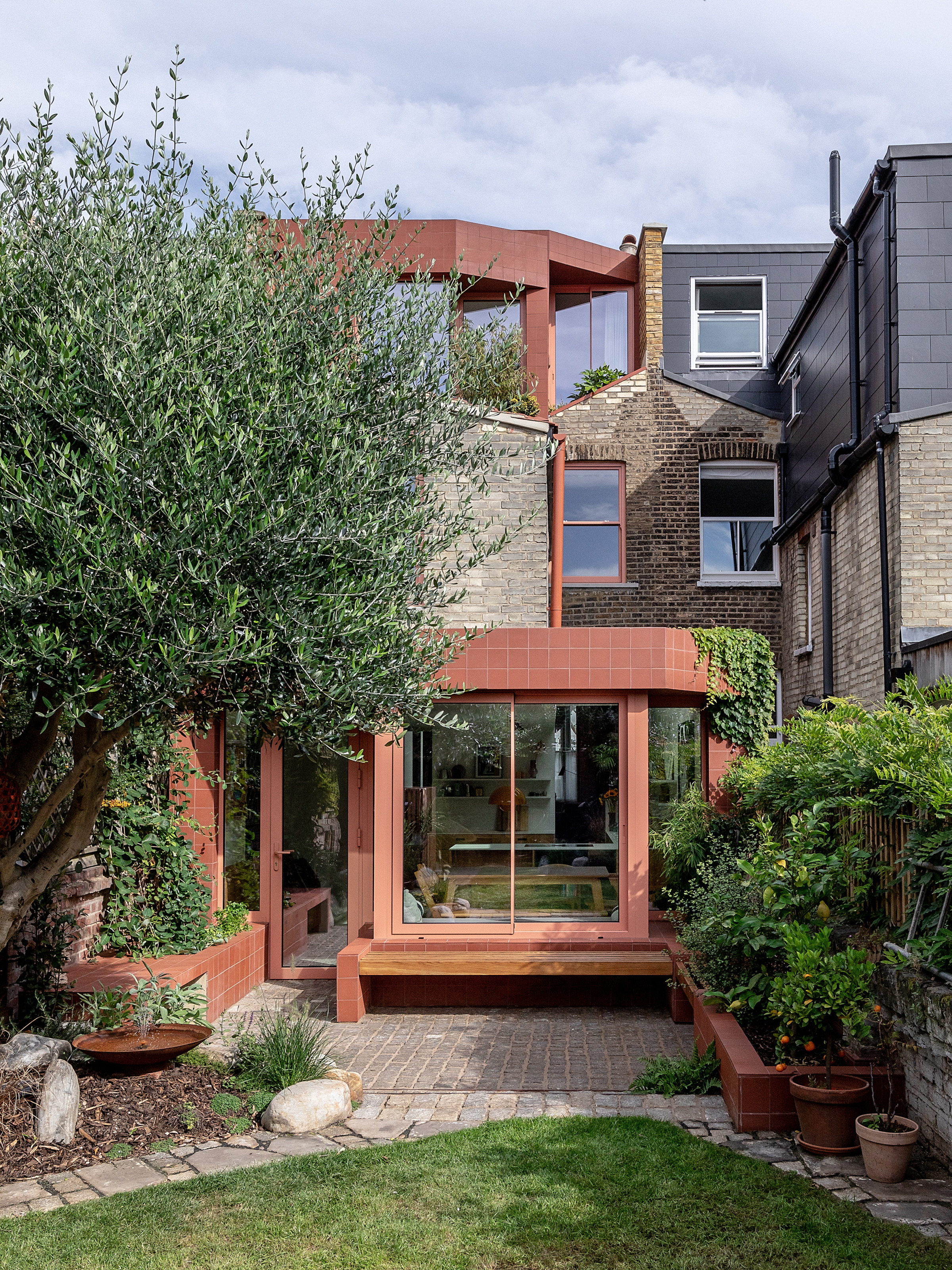
What could be a pretty ordinary extension to a Stoke Newington terrace is made into something special by Emil Eve, thanks to a contemporary interpretation of a bay window that gives the addition its geometric shape.
Glass-to-glass corners and frameless glazing enhance views to the garden, but it’s the material palette from the outside that we want to zoom in on — a combination of terracotta tiles (a big trend for modern exteriors), grouting, and frames creates a unifying façade that makes this build feel clean and seamless.
2. Natural textures
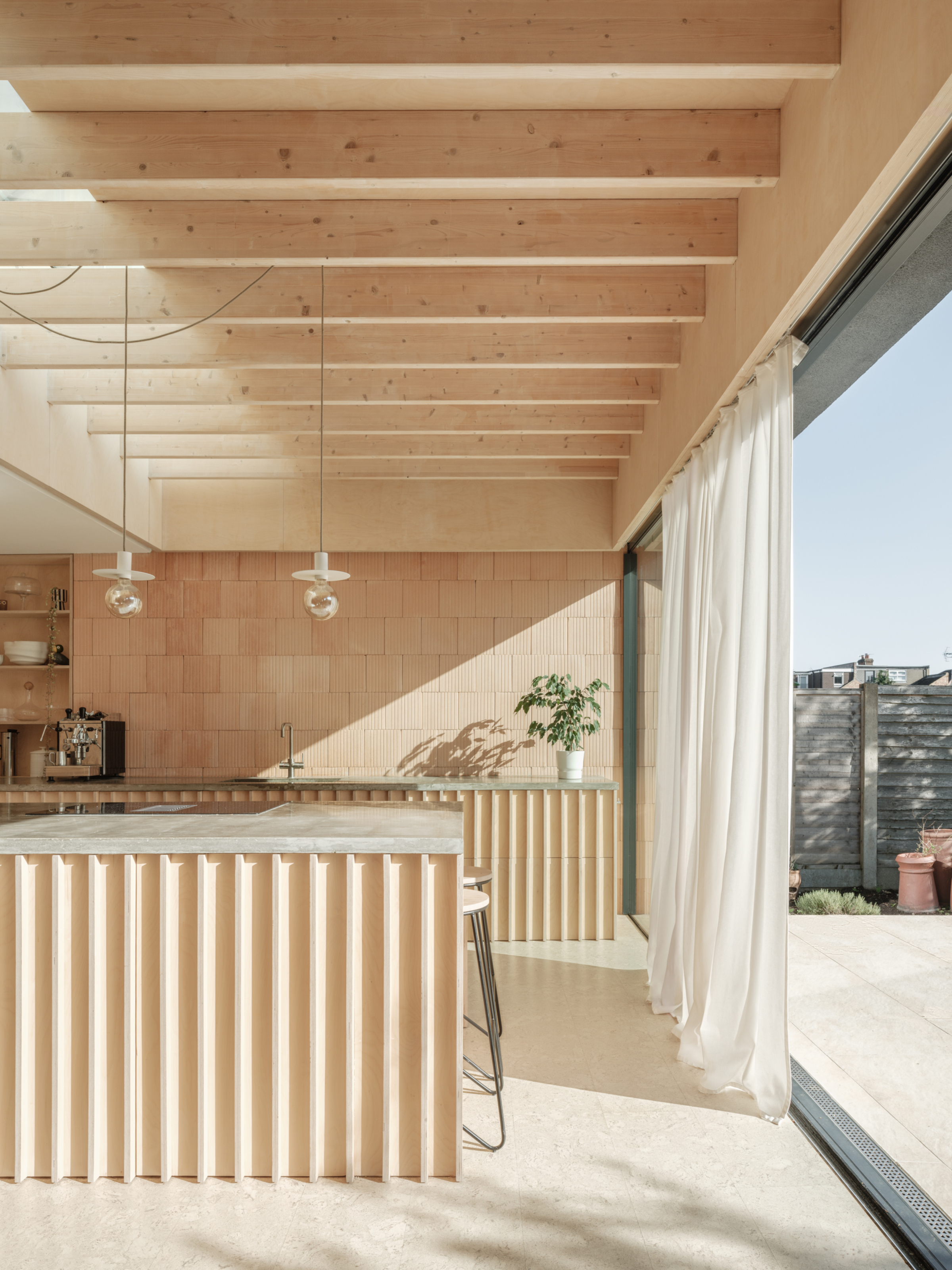
Sustainable materials like clay, plywood, and cork are the heroes of architect Michael Henriksen of How About That's renovation of his own St Albans home, forming the basis of the new rear extension and kitchen space.
The clay blocks that form the walls of the extension are left exposed, with birch plywood joinery, glulam beams along the ceiling, and tiled cork flooring underfoot.
"While exposed clay blocks may not appeal to everyone, their pastel hues and textures, combined with wooden surfaces, plants, and ample daylight, create a vibrant and welcoming environment," Henriksen says.
3. Intricate Brickwork
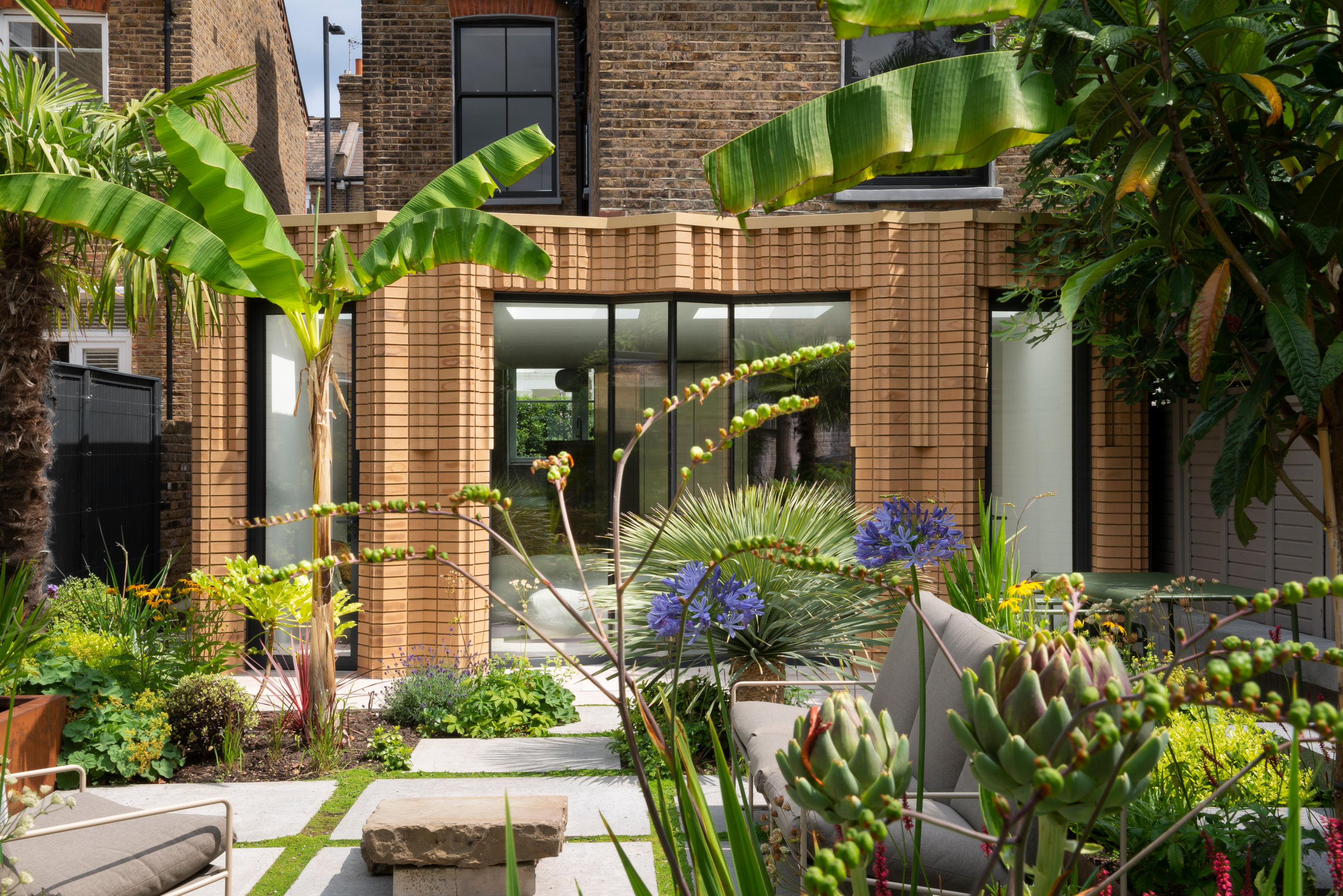
The unique patterning of the brickwork on this extended Victorian semi in Fulham was inspired by molding found in a 19th-century local craftsman’s joinery catalogue.
Architects Bureau de Change reinterpreted those moldings through brickwork that folds on itself, both on a larger scale and through the rotation of individual bricks.
"The pattern that emerged by rotating or mirroring the bricks created a sense of movement and texture visible from every angle," explains co-founder Katerina Dionysopoulou.
4. Courtyard Living
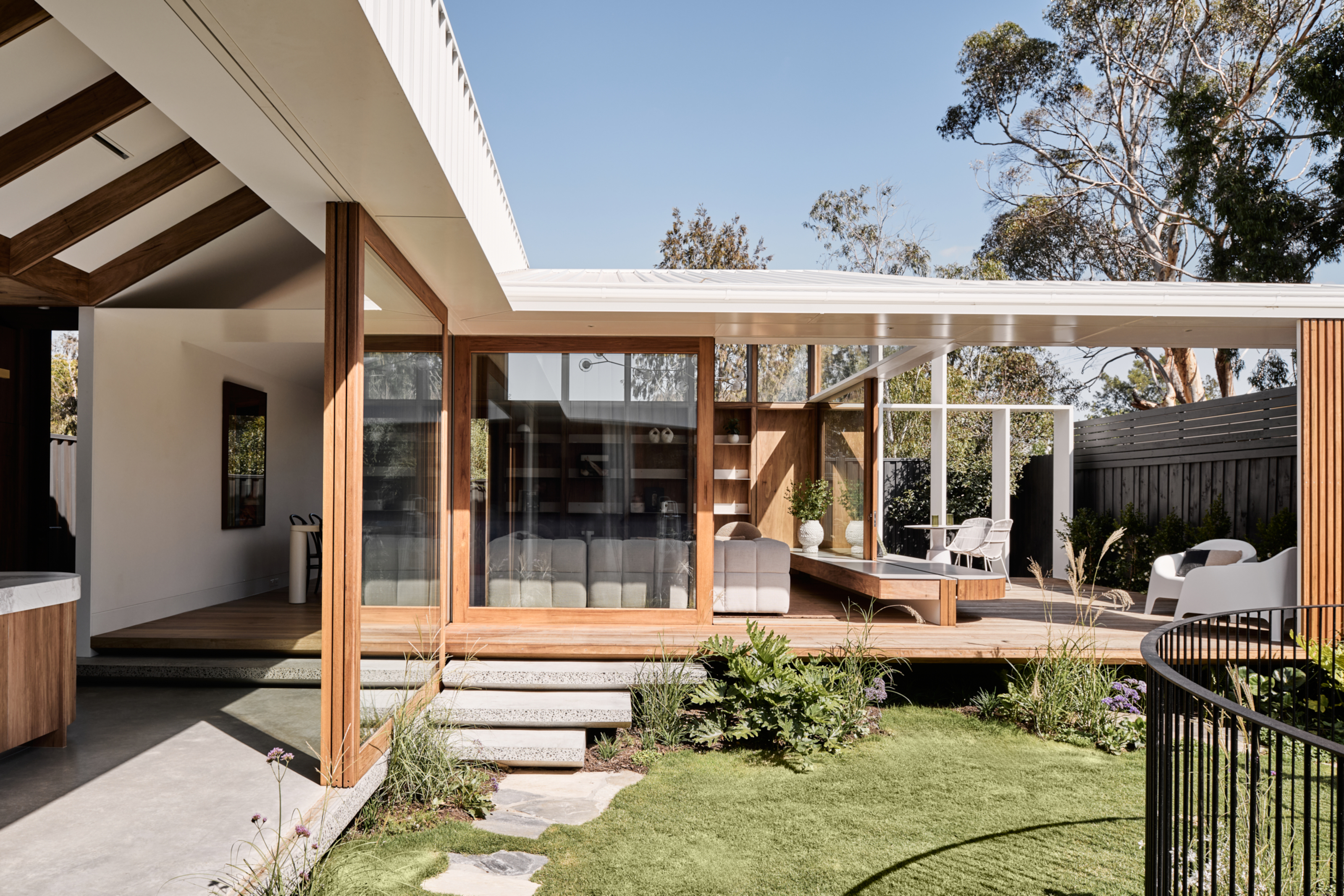
In a way that only an Australian home could, Hug House by Melbourne studio FIGR Architecture & Design uses a system of sliding doors to open the interiors up completely to a central courtyard.
Stone steps and built-in joinery are mirrored indoors and out: even a set of bookshelves is mirrored by stark white frames, creating a sculptural pergola-like form over the raised deck.
It’s a lesson in dissolving boundaries, creating a space in which to disconnect from suburban life in a slice of nature.
5. Cutting-Edge Craft
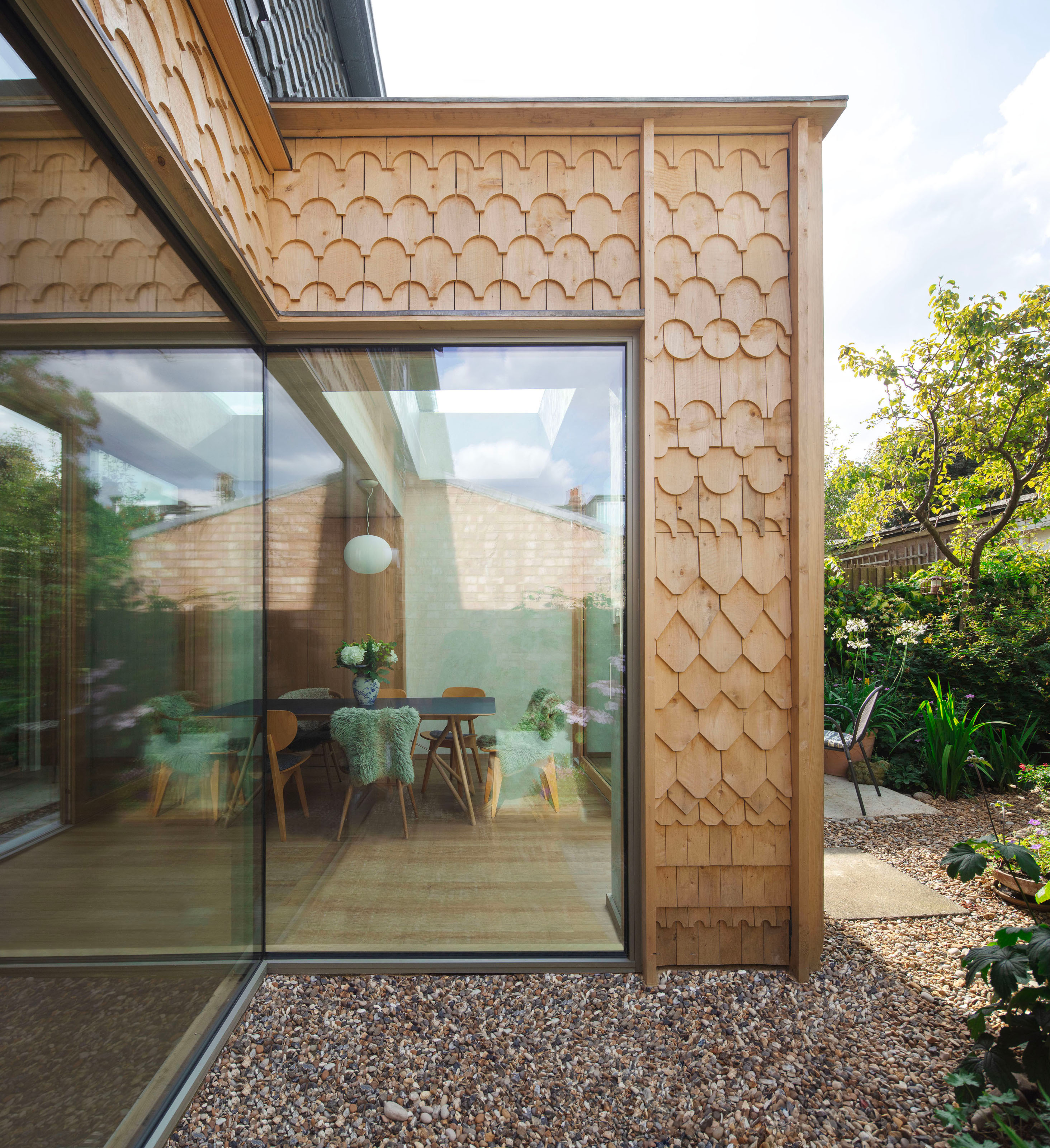
If you need an example of how beautifully new and old worlds can collide, you’ll find it in this Muswell Hill project by DHaus.
Tasked with extending a 1960s purpose-built new build, the studio was inspired by the concrete shingle that clads the existing property.
It led the architects down a research rabbit hole to this, a low-energy addition with a façade crafted from lemon cedar that combines the principles of the Arts and Crafts movement — quality, beauty, sustainable design, and respect for (even digital) craftsmanship — with cutting-edge digital fabrication technology.
6. Apricot Tones
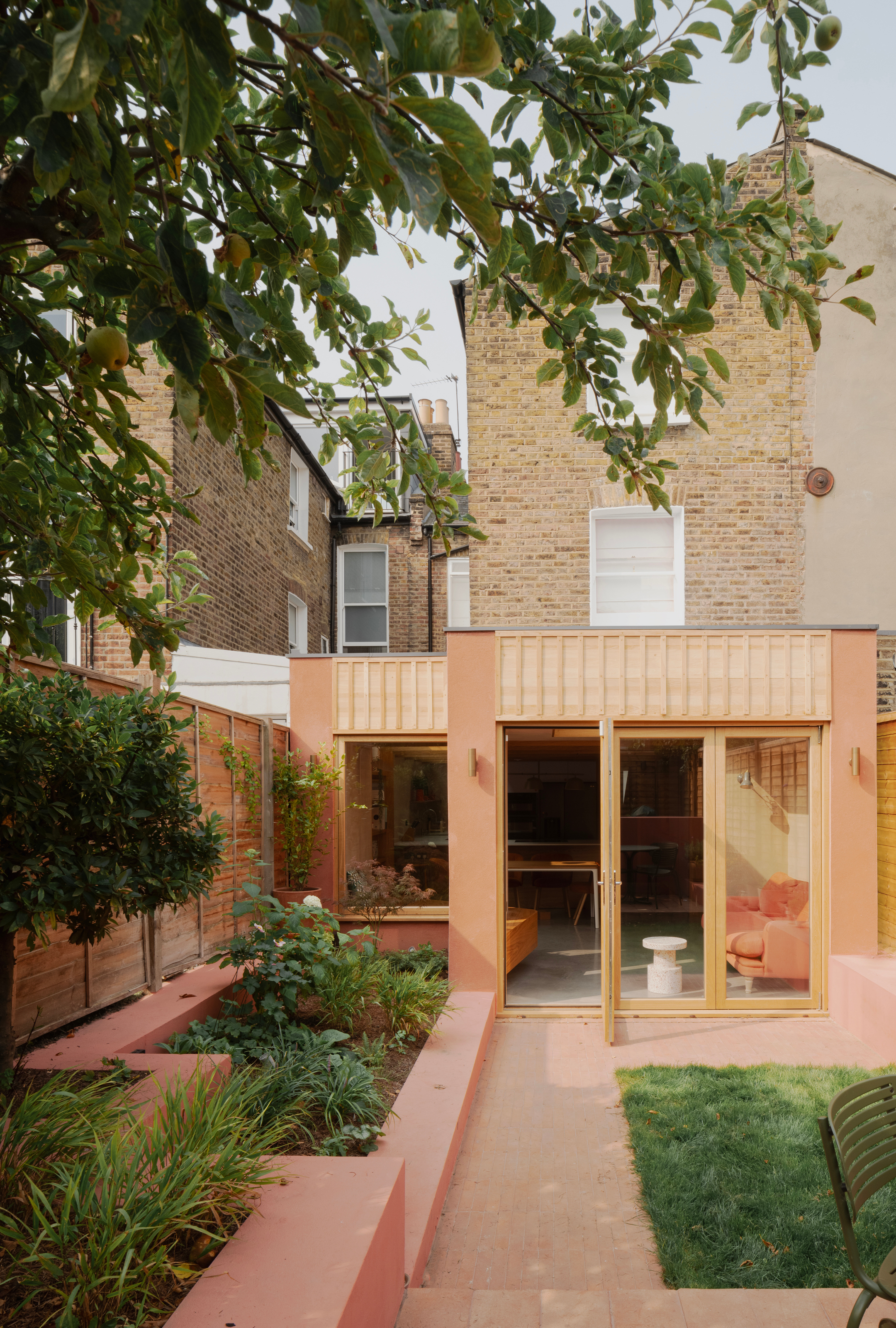
The new kitchen-dining space in Pensaer’s Clay House project is a lesson in design that soothes.
The extension features a palette of warm oak joinery and polished concrete, with walls inside and out in a subtle apricot hue.
Far from boring, this is an inspired take on a more muted extension — with not a bit of beige in sight.
7. Room Screens
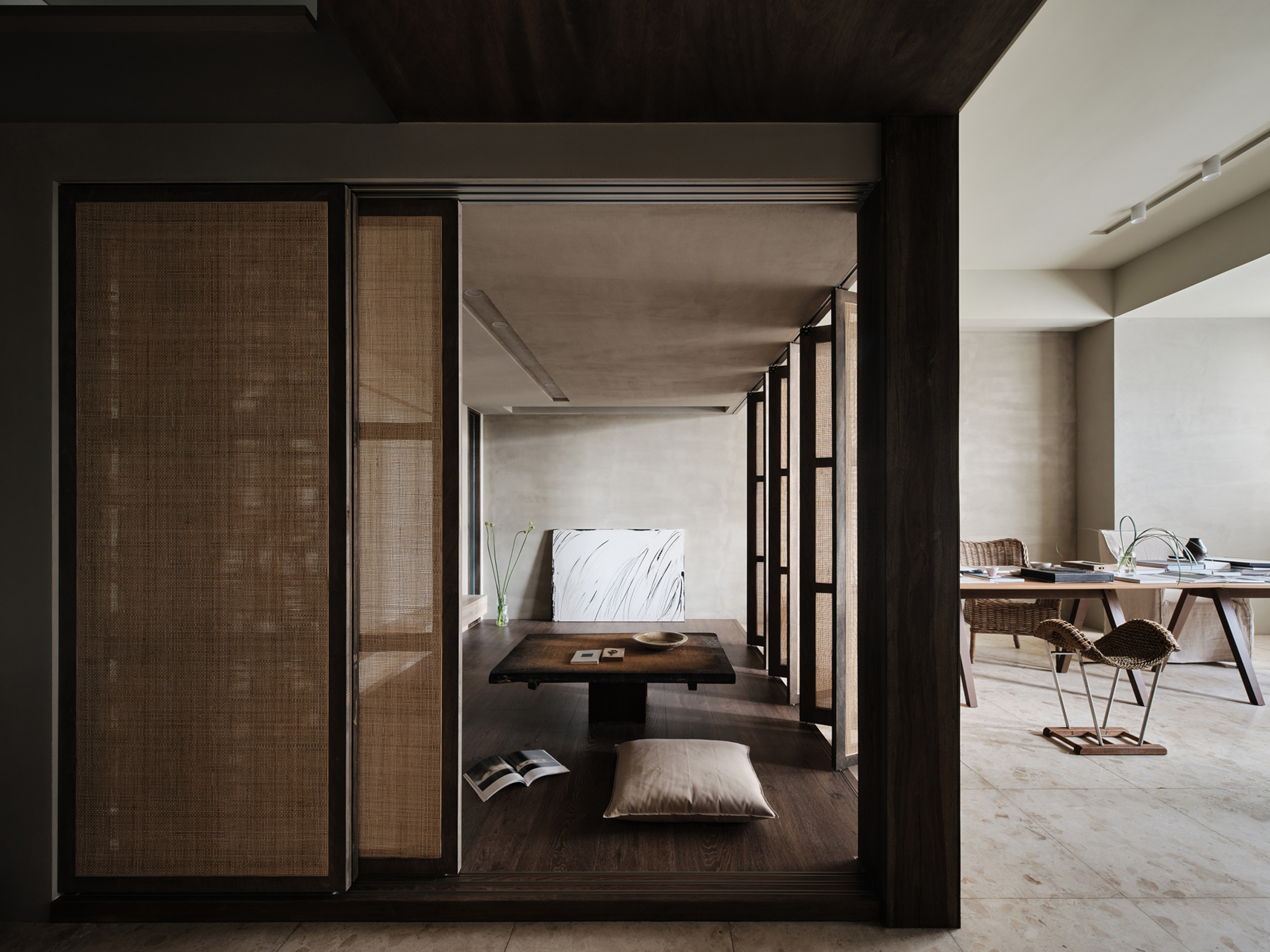
Making apartments feel spacious and open is always a difficult task. New York and Taiwan-based studio fws_work turned to folding and sliding doors to delineate the tea room of this Taipei home, choosing tactile woven rattan over solid walls to allow light to filter through even when the space is closed off.
It’s a neat solution that makes the space immediately more versatile — and this room divider idea is one we’re keen to borrow for our own projects.
8. Sympathetic builds
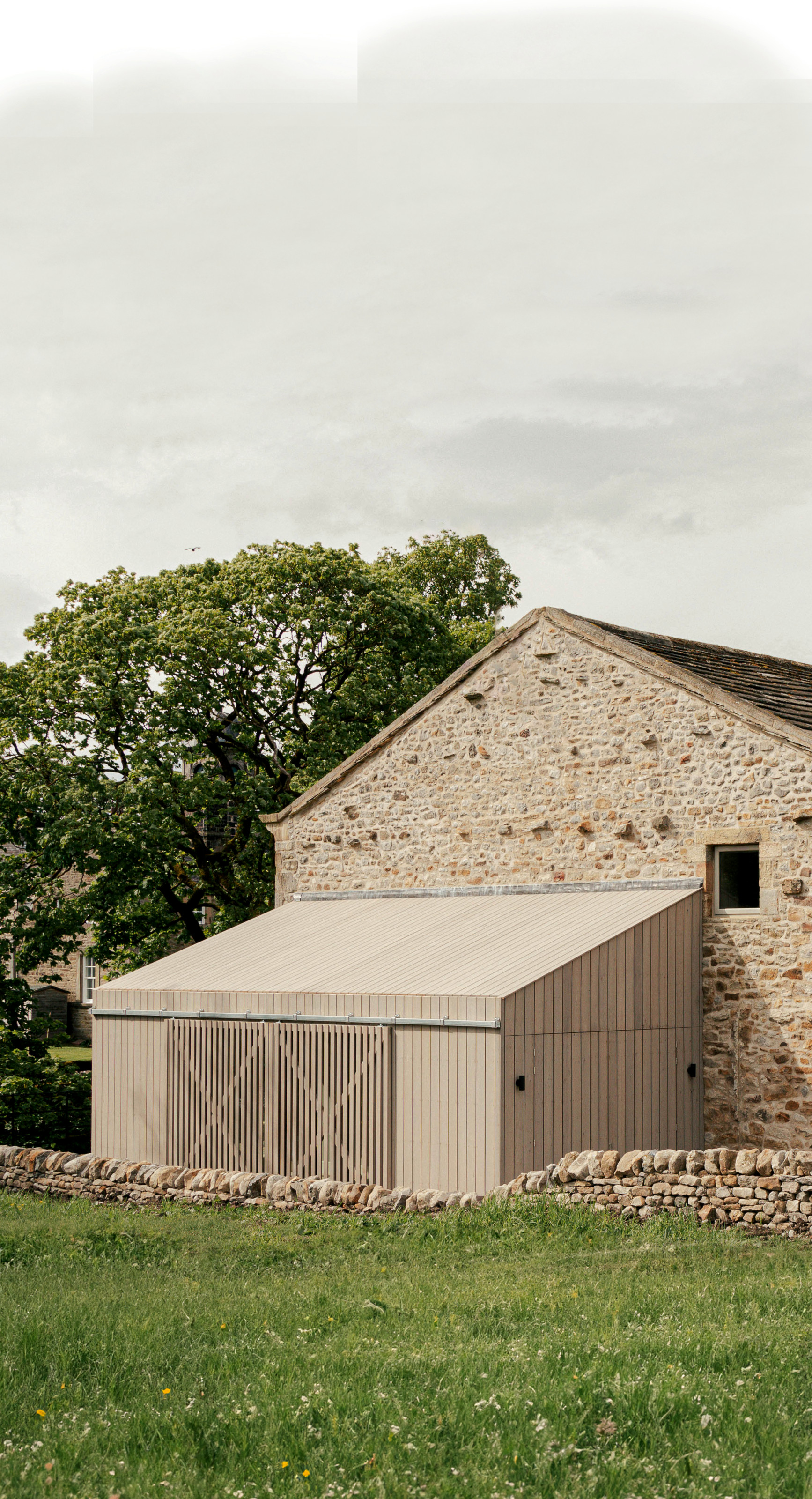
In converting this barn in the Yorkshire Dales into a family home, architect Benjamin Wilkes was able to experiment with combining new and old materials — restoring the stonework, for example, but adding an extension — to create an old-but-new building sympathetic to its surroundings.
While the Siberian larch-clad extension was constructed using a cavity wall system, the roof is timber-framed, and the structure is exposed internally to add character to the interior.
9. Colorful Glazing
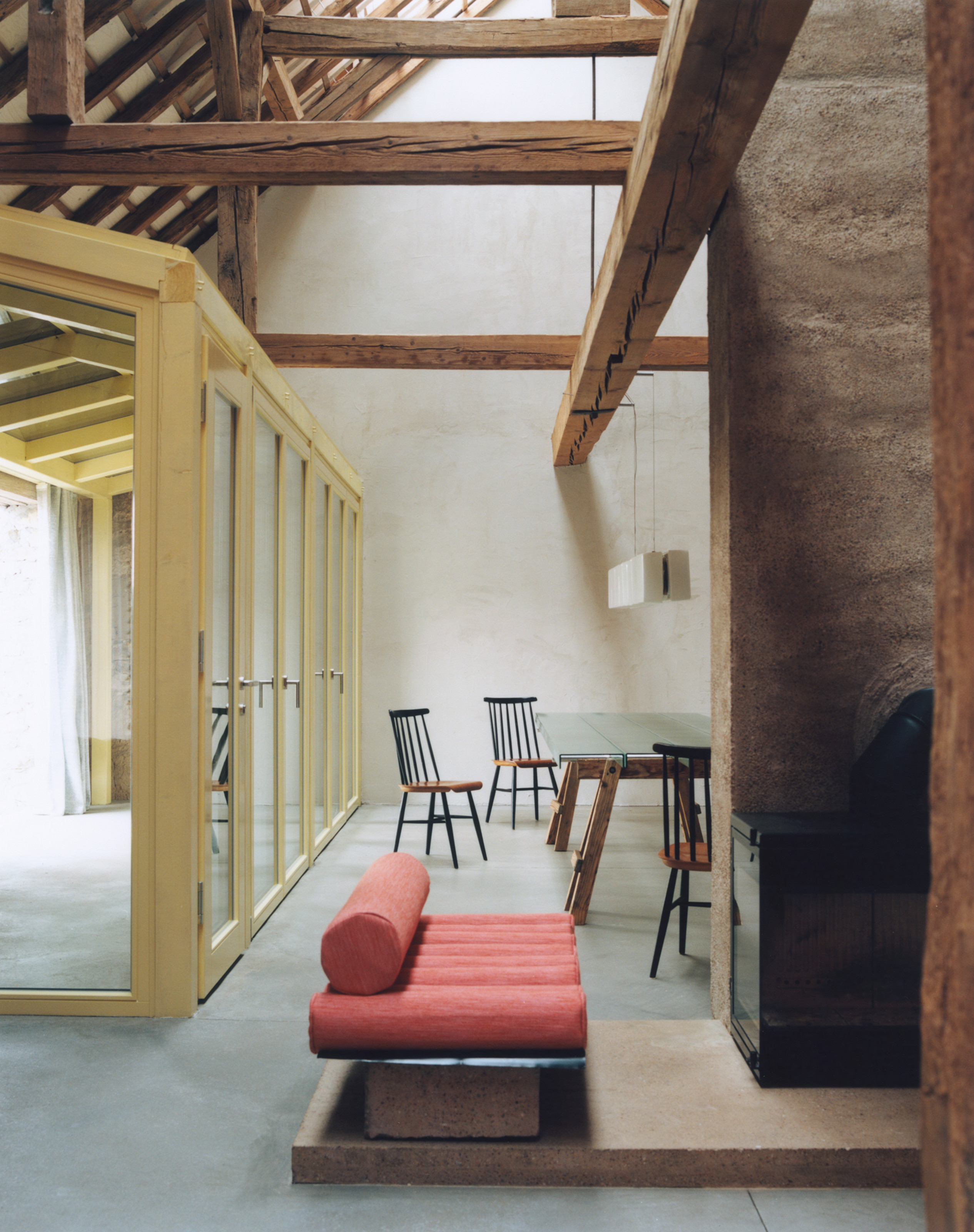
Colors define the key areas of the central part of this converted barn in Albisheim, Germany, sensitively renovated by Swiss architects Piertzovanis Toews. There’s a green kitchen, a red stairhouse, a lilac glass walkway to the courtyard — and the yellow loggia, which is a kind of inverted glasshouse that leads to the outside.
We love the idea of bringing the glazing in to subvert the usual layout of a conservatory — the new pushing towards the old, but feeling right at home all the same.
Presenting 25 building projects by international architecture firms, this exploration of sustainable architecture will help to inform your design choices from every stage.
This exploration of modern spaces features almost 300 profiles of trends, movements, styles, and architects that have all played their part in shaping structures from the 19th to the 21st century.
Featuring case studies from around the world, this book explains the characteristic values and properties of earth buildings, showing the breadth of what is possible in design.
It's wonderful to see this shift towards a greener architectural landscape — and if you're looking for more eco-design ideas for your next project, these sustainable homes prove how this movement is not a compromise, but a creative design opportunity







