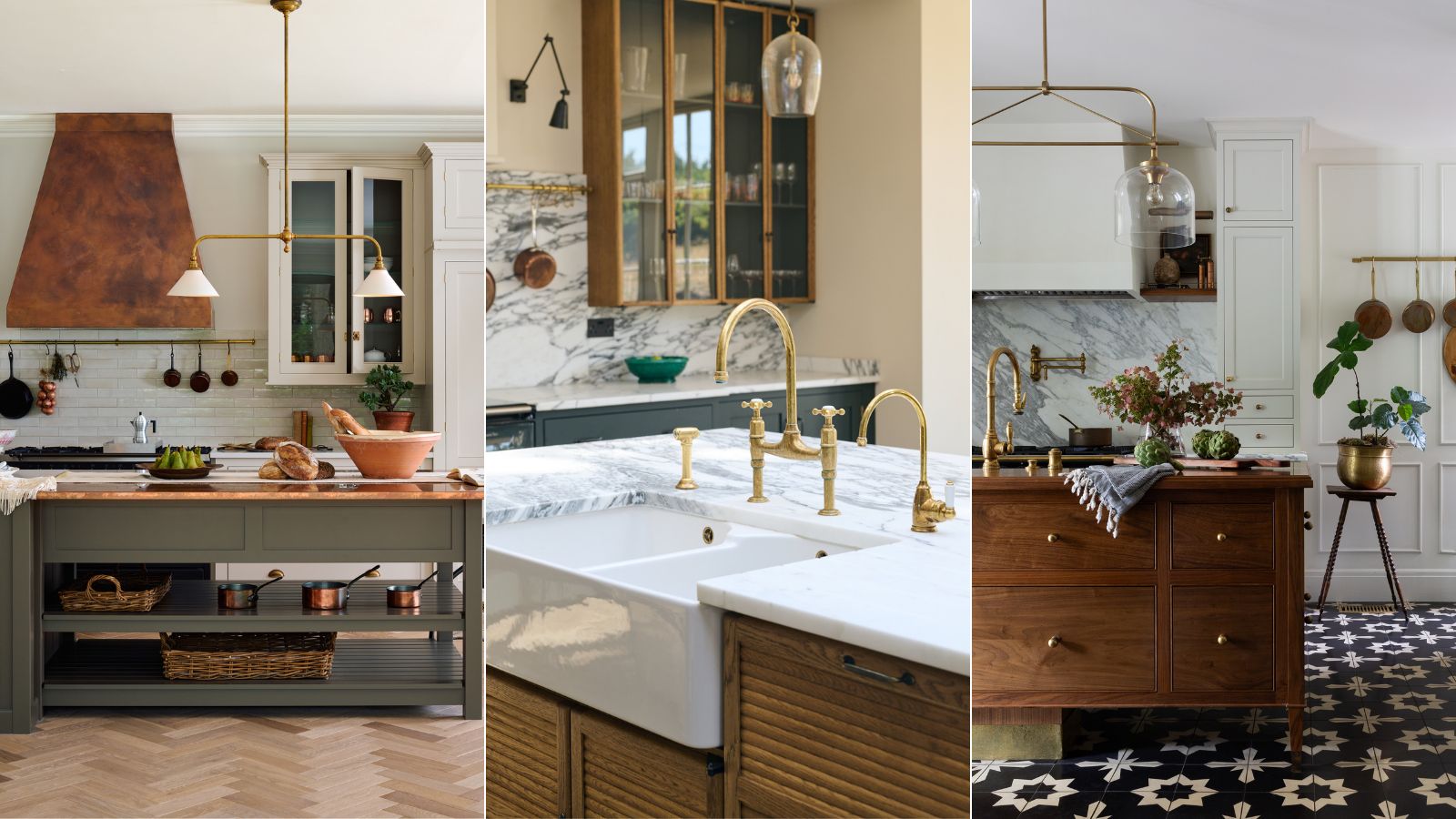
The kitchen island has fast become the centerpiece of modern kitchens. Serving as a congregational hub for culinary and conversational activities – and a great place to show off your design kudos – the kitchen island ticks a lot of boxes. Think form and function mixed into one stylish freestanding counter.
Kitchen island ideas come in all shapes and sizes to suit whatever decor, room size, and style you may have. Whether you have a vast open-plan kitchen space or something more compact, there's a kitchen island trend out there to suit you.
However, designing an efficient kitchen island layout is something that requires some solid interior design know-how. So, if you're looking to explore some expert-endorsed island ideas, you're in luck. We've approached a team of interior and kitchen designers to help you design a kitchen island that truly puts the 'heart' in the 'heart of the home'.
How to plan a kitchen island layout
The best place is start is to consider the functionality you desire. For example, do you require seating? And for how many people? Do you want it to house any appliances? Or serve as an extra prep station for baking? These factors will all inevitably influence the layout and design of your island.
'Depending on the size of a kitchen, the kitchen island can be positioned many different ways,' says designer Kathy Kuo. 'The primary factor to keep in mind is practicality. If you cook a lot, you want to make sure your island is in reach of your other counter surfaces and that it offers plenty of additional storage space,' she adds.
The best kitchen islands take your needs into consideration. Read on for the most design-led layout ideas for your kitchen island.
1. Include seating on for an extra dining spot
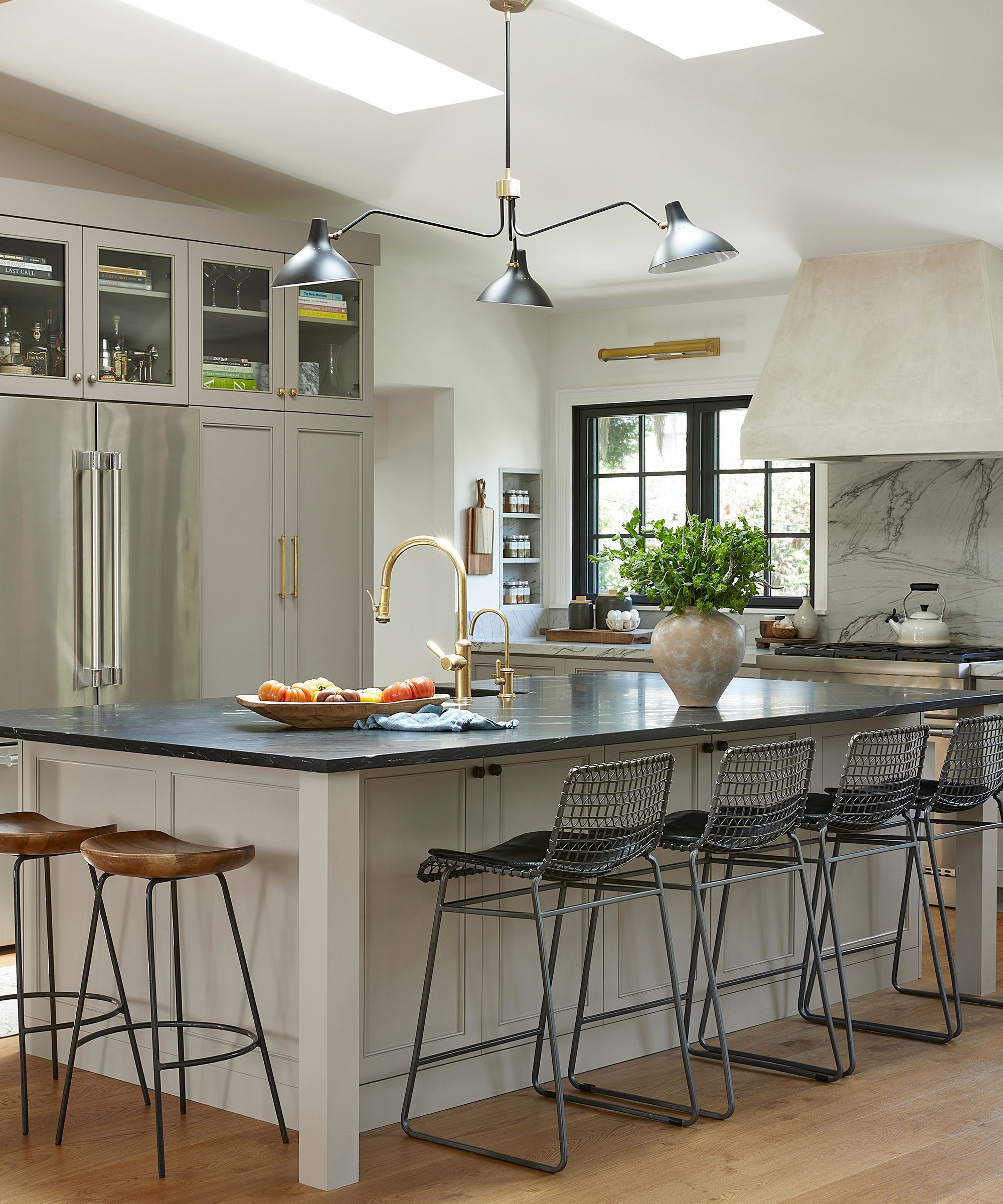
By adding clever seating to your island design, you're able to add an extra and more casual dining area to your home, creating a more sociable space that encourages people to gather at the island.
'This is a great space-saving idea if there isn't room for a banquette or breakfast table in the kitchen area,' says designer Kristen Fiore, owner and principal designer of Sacramento-based Kristen Elizabeth Designs.
'Or if your focus for eating centers around the kitchen, or even for hosting events with a lot of food being served. Designated bar or counter seating around the island has become more and more necessary as the kitchen becomes the heart of the entertainment at home,' she adds.
In this design, above, Along Came Lennox founder Kara Harden opted for kitchen island seating at both ends to foster a natural conversation zone. 'By making the island seating on just one end or both sides of the island you can have the seating and the flow your layout calls for,' agrees designer Emily Brownwell, founder of Gilded Hearth.
'There are times when a kitchen layout would be more conducive to having seating at one end rather than across just the back. In certain layouts, you need more clearance or have a view you don't always want to have your back to,' she adds. This design not only creates dimension in the kitchen, but it helps create a social ambiance.
2. Two is better than one
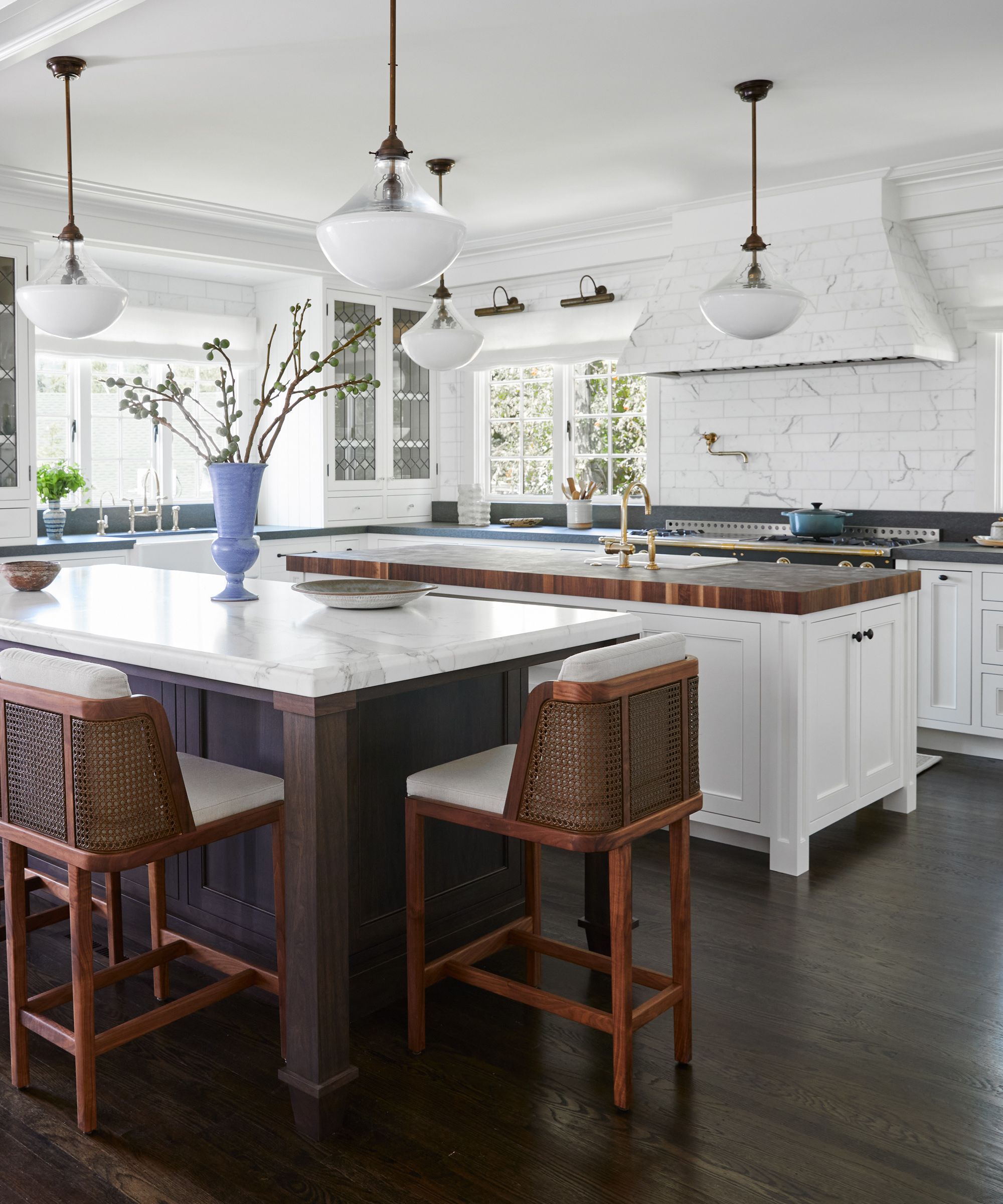
'When designing a kitchen layout, double islands are a wonderful consideration if there is enough space and square footage,' says Marie Flanigan, interior designer and founder of Marie Flanigan Interiors.
'Perfect for homeowners who love to cook and casually entertain, double islands are meant to work in tandem. Typically, the first island, located closer to the range, is a dedicated prep and cooking area, allowing for plenty of functional space,' explains Marie. 'The second island, often closer to an adjoining living area, is the entertainment hub where guests can gather and enjoy food without being in the chef’s space. 'Double islands truly transform the kitchen into a multifaceted space where practicality and aesthetics make for a seamless entertaining experience,' she adds.
Jennifer Robin of Jennifer Robin Interiors agrees. 'If space allows, consider adding a second kitchen island and using different materials on each island to fulfill different functional needs,' explains Jennifer, who chose to include a double island in the kitchen design seen above. 'For example, a marble-topped island can create an elegant space for people to gather around while entertaining, while the walnut-topped center island is perfect for cooking prep,' she explains.
Alternatively, Linda Hayslett of LH. Designs recommends creating a similar feel with furniture. 'If you have space for an open-plan kitchen, a good layout idea is to have an island and then a dining table sitting parallel behind it. This gives extra seating to the space and allows for different occasions to happen such as formal dinners or casual nights,' says Linda.
3. Separate different areas with two countertop materials
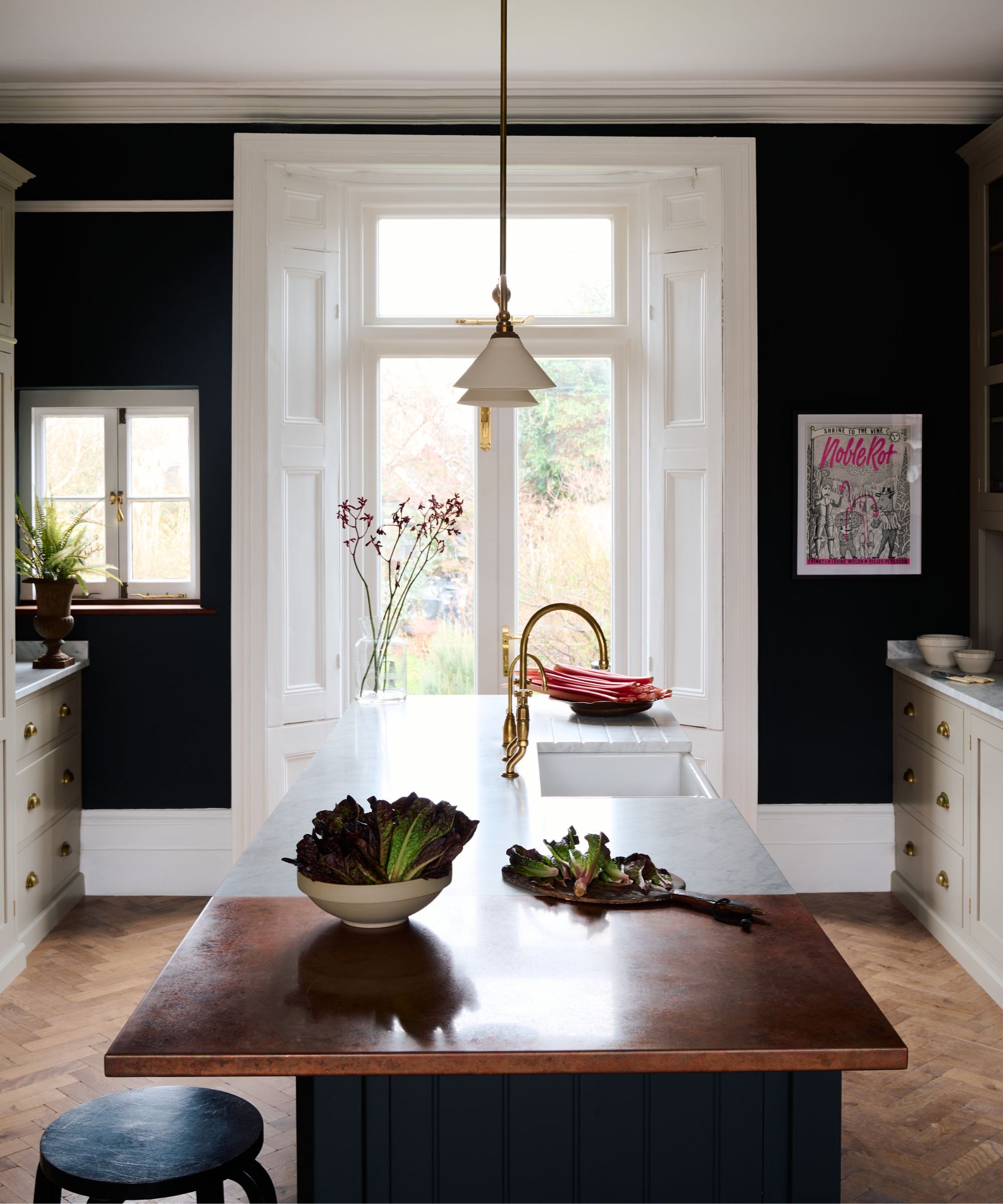
The idea of choosing a different countertop for your kitchen island sounds rather appealing, right? So what about choosing two? Both a statement standout for the space and a practical decision, using two different counter materials together allows you to take your kitchen island countertop ideas and really run with it.
Consider a wide, elongated island that serves as both a prep station and a casual dining space that invites guests to join in the culinary experience, clearly separated by a division in countertop material, as seen above in this design by deVOL.
'We welcome mixed choices of worktops as they can help with budget,' advises Helen Parker, creative director of deVOL. 'We are excited to see the return of wooden worktops and black granite, two materials that were completely dominant before Carrara marble stole everyone’s heart.'
'Wood is also a little underrated and often seen as a difficult choice. I have never understood the worry with wood, for me, it is warm and tactile, it is easy to keep supple and nourished with a little regular care and in return, it gives you an ever-changing patina that gets better and better over time.' says Helen.
4. Include amenities like a sink or stove
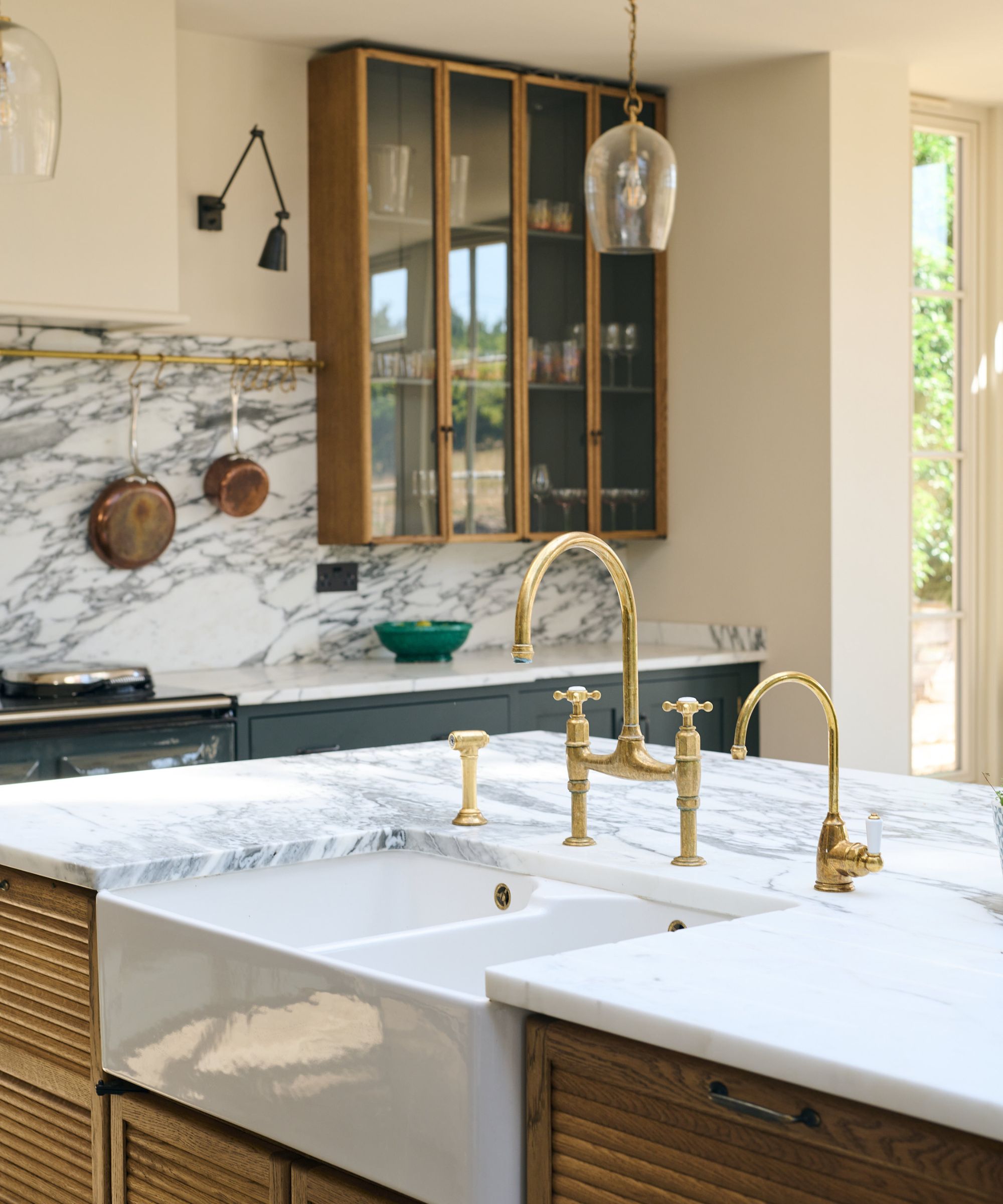
'Depending on the space and how it's used, a great way to make sure you have a functional kitchen layout is to create a kitchen triangle of the major appliances with the island,' advises designer Linda Hayslett.
'The sink, stove, and fridge should be near one another, so you are able to get to them easily and quickly,' she adds. The easiest way to figure out where the sink should sit is to first layout your island to fit a sink either centrally or off to the side (sometimes a more practical option) and then design the stove and fridge positioning from there.
'A prep sink in the island keeps conversation facing outwards and is great when entertaining in the kitchen while making dinner,' adds Kristen Fiore.
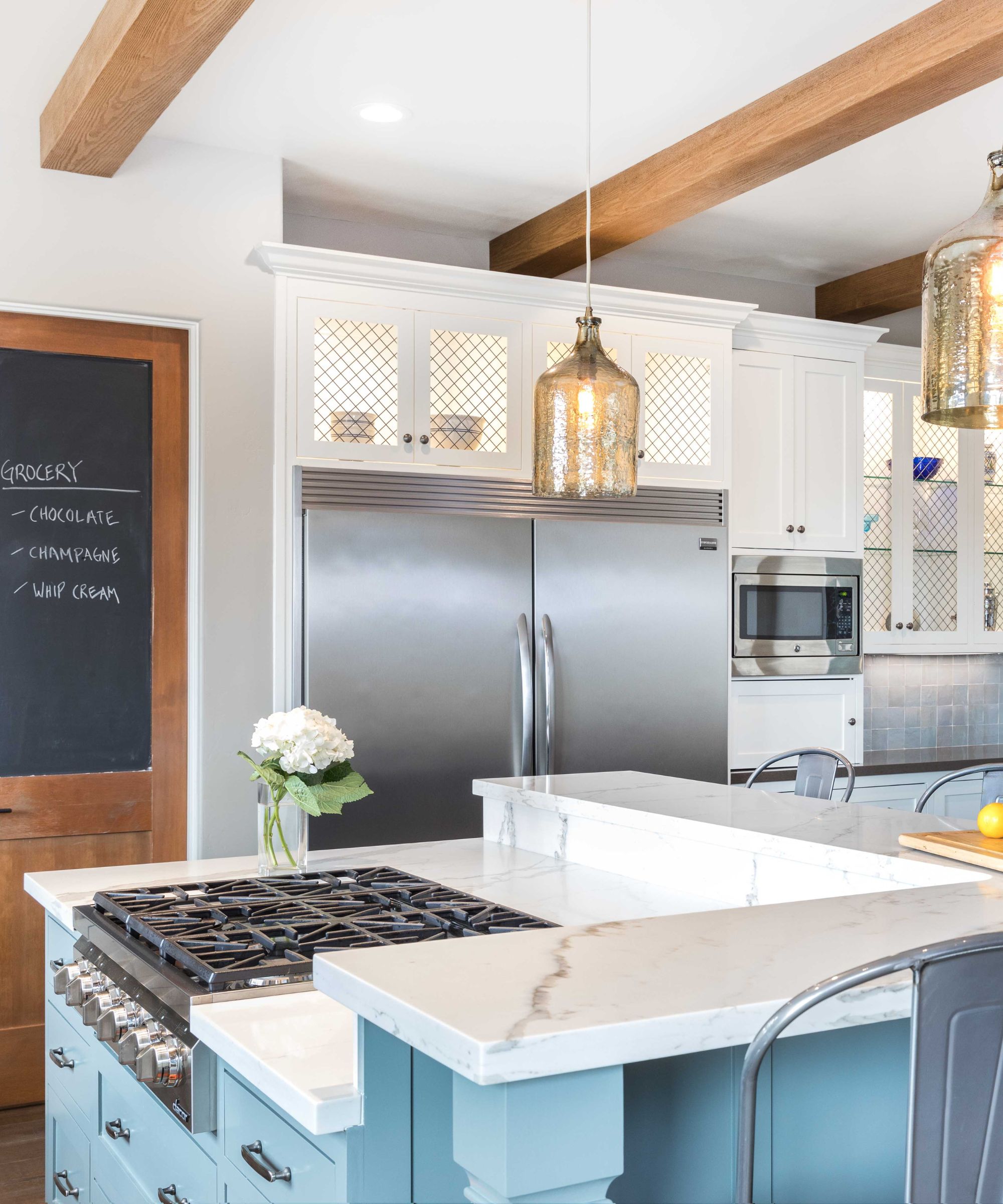
On the other hand, adding appliances like a stove hob or sink can take up valuable island real estate - particularly in a small kitchen.
'The ideal is to keep the island as an uninterrupted surface,' says designer Tom Rutt of TR Studios. 'This way, you can have seating around the long edge of the island that can be fully enjoyed. If you find yourself needing to site a tap on your island, you could opt to match the finishes for an intentional look.'
Founder of interior design firm Arsight, Artem Kropovinsky, advises including natural materials if you opt for including amenities on your island. 'For instance, using natural stones as well as reclaimed wood can bring about an inviting atmosphere to the kitchen that can be contrasted with modern appliances and fittings,' says Artem.
5. Opt for furniture-style pieces with multi-function
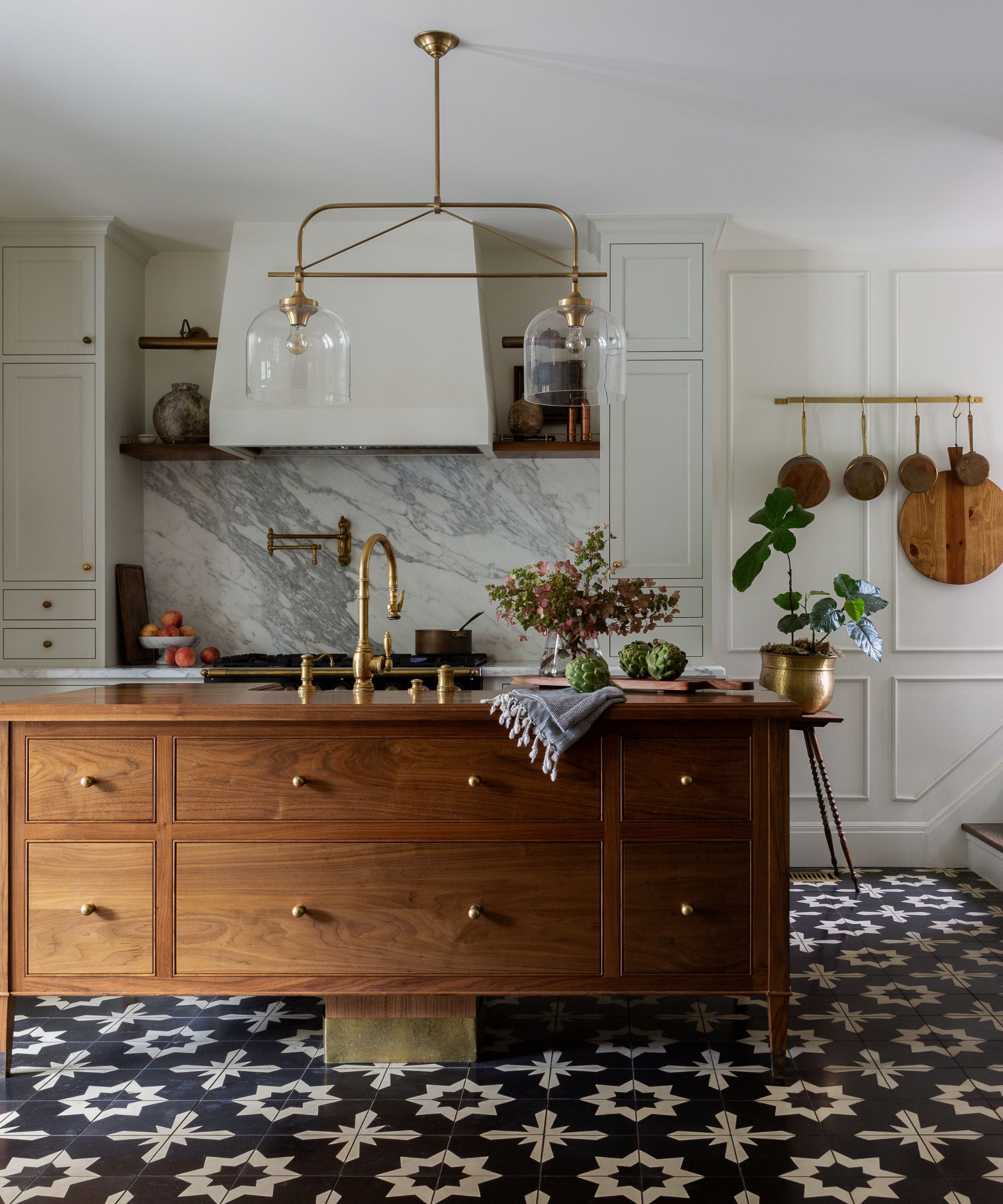
'The recent popularity of an island you can actually sit at has become almost a nonnegotiable in the last decade or so,' says Alexandra Azat, founder and principal designer at Plaster & Patina. 'But we personally love the look of a kitchen that is stock-full of kitchen storage and elevates the space, rather than solely functions as a place to sit.'
'In this kitchen, we created a walnut center island that contains plenty of functional storage but also looks as if it were a furnishing, rather than the cliche island, and we are all for this look,' adds Alexandra.
Try to incorporate storage within your kitchen island to keep the space clutter-free with pull-out drawers, shelves, and hidden clever cabinetry are all practical solutions that help to maintain order in a busy working kitchen.
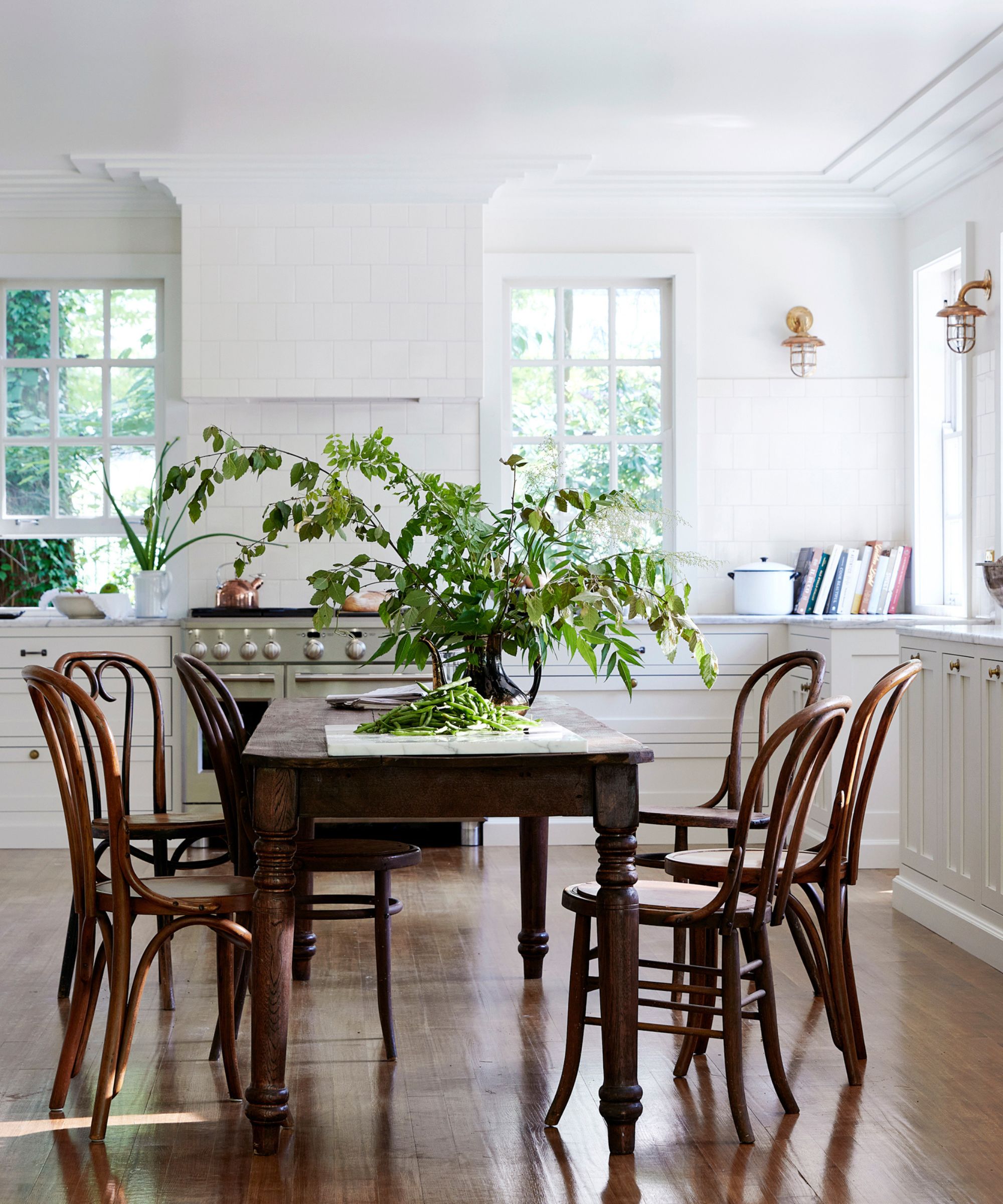
In interior designer and founder of Leanne Ford Interiors Leanne Ford's own home, she opted for an extra long vintage table instead of an island – inspired by the movie The Big Chill. 'It helps create a casual feeling in an otherwise pretty fancy kitchen. The table just brings it "down-to-earth" a little,' advises Leanne.
Merlin Wright, design director at Plain English Kitchens, says: 'Incorporating pieces of furniture rather than a room full of fitted kitchen units creates a more inviting and liveable kitchen.'
'Our ‘Kew’ design centers around a colossal preparation table with push-me-pull-me drawers for utensils, knives, and chopping boards. Being in the kitchen center, it gives a surface to link the sink, stove, and food storage, ideal for prep, mixing, serving, and even sitting,' Merlin adds.
6. Create an open design with shelving rather than cupboards
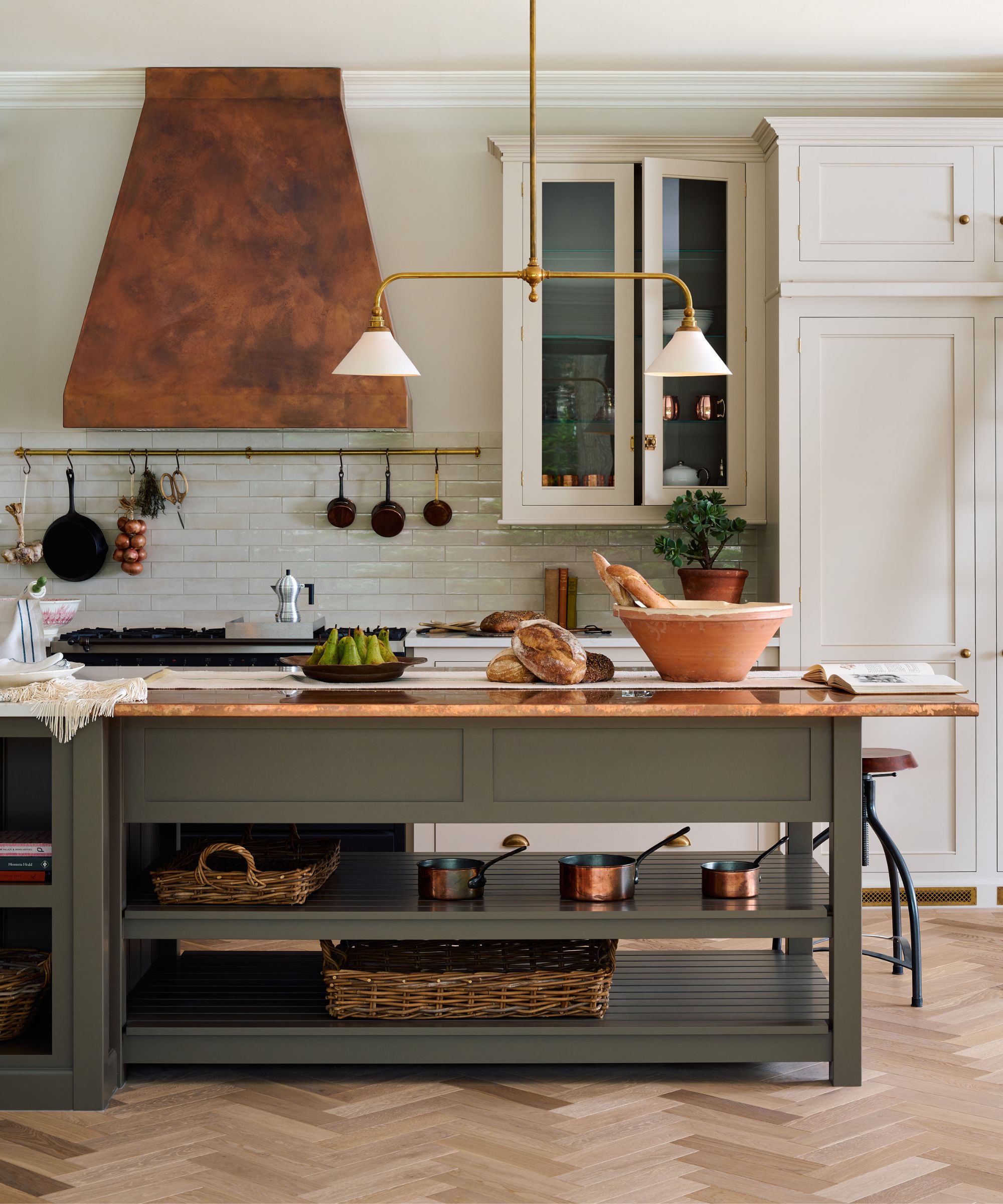
If you don't think you'll use the island for seating, don't waste the space. Instead, opt for open storage with shelving. This design is particularly effective in smaller kitchens as you get a sense of space and airiness rather than solid cabinetry.
'Create open shelf storage at one end of the island,' advises Along Came Lennox founder Kara Harden. 'This adds visual interest and gives you a pretty place to display extra cookbooks and serving ware.'
Designer Kristen Fiore finds cubbies and open storage especially useful in a family kitchen. 'For a family-friendly design, creating a designated space for all the kiddos' items is a no-brainer. Their stuff is going to be around anyway, so it might as well have a designated home,' she adds.
In this kitchen, above, deVOL designers worked with an asymmetrical mix of regimented cupboards and drawers with an open-end prep table for a more bespoke look and matched the copper countertop to the stove hood.
7. Consider a multi-level design
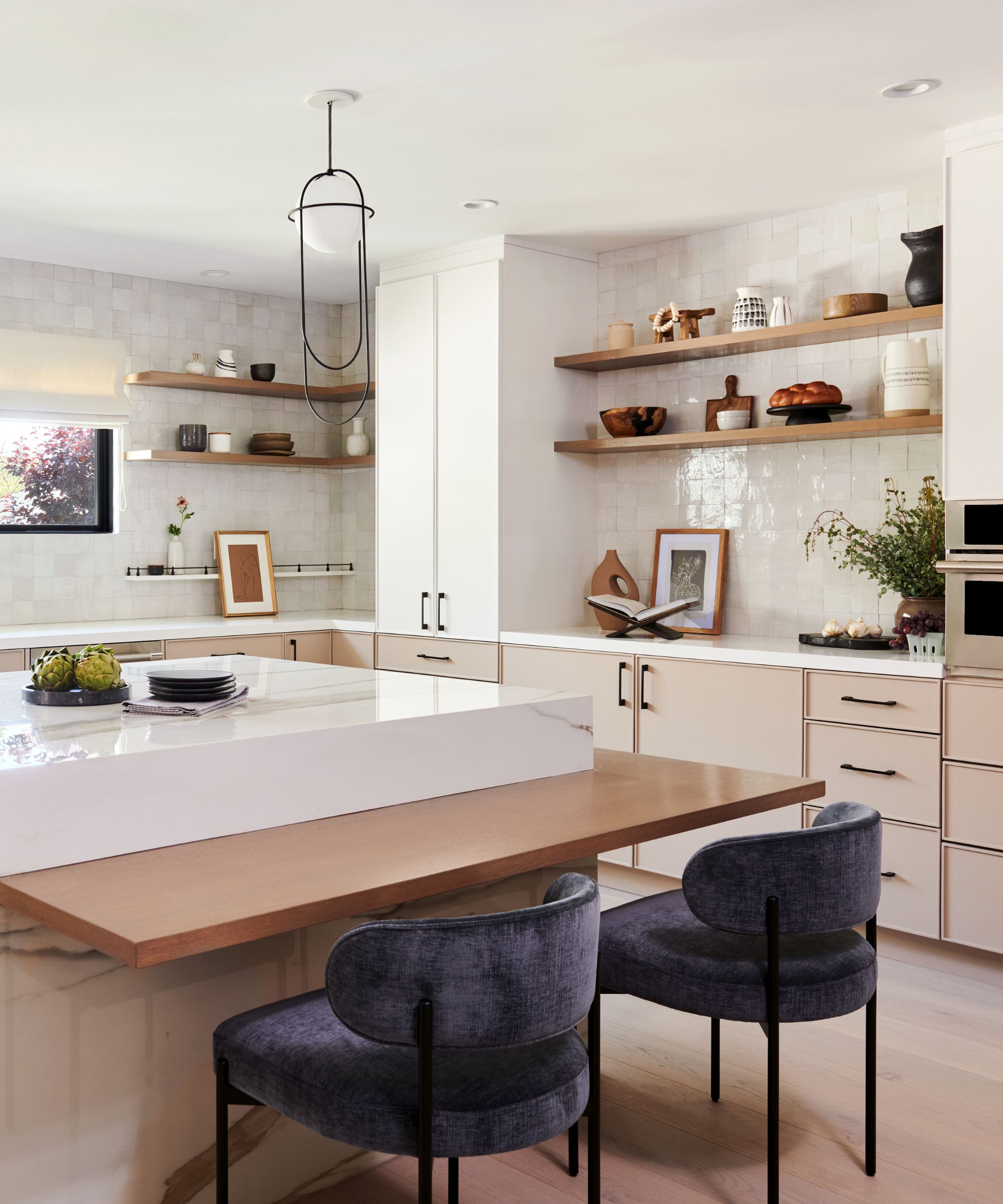
When thinking about which kitchen island type is right for you, do not overlook a two-tier kitchen island.
Elevate your kitchen island with multiple levels to cater to various needs. Introduce different heights for a dynamic look, including a raised counter height area for food preparation or a lowered section for casual dining. This not only adds visual interest but also enhances the functionality.
'With a large island, it is always a lovely idea to break up the space with a height difference between the seating area and the island itself,' advises Elizabeth Sherwin, creative director at Naked Kitchens. 'The use of different materials further breaks up the space, softening the impact of the island whilst adding texture and more visual interest,' she adds.
'You may like to include a multifunctional island,' agrees Artem Kropovinsky. 'The inclusion of different levels in terms of height not only gives it a dynamic look, but also creates distinct areas for cooking, dining, and socializing within the kitchen.'
What Is A Kitchen Island?
The kitchen island is a freestanding unit (or units) that includes a detached countertop space within your kitchen design. Serving many purposes from additional dining space to an extra prep zone, giving you extra storage possibilities or as a spot for gathering family and friends.
Kitchen islands have been around for centuries in one disguise or another. 'At Davonport, 90% of all our kitchens feature a kitchen island, with many of our customers citing the desire for the kitchen island to be a central area, where friends and family can congregate,' says Richard Davonport, managing director at Davonport kitchens.
'What we are seeing, just like kitchen design in general, is that island design is evolving as tastes change, with a wide selection of materials, texture, and size, giving freedom to design an island bespoke to a homeowner’s requirements,' adds Richard. 'We’ll see kitchen islands turn into pieces of art – more beautiful through custom design and less giant rectangular boxes.'
If you're starting from scratch, you'll likely feel a little overwhelmed by the myriad options which islands are available. In fact, it really is a case of anything goes - so long as you consider: size, purpose, and practicality.
What Is The Best Size For A Kitchen Island?
'An island allows people to enter the kitchen space from different directions and also breaks up smells and noises from traveling through your home,' says Lisa Cooper, head of product at Thomas Sanderson.
'If you have a smaller kitchen, planning your layout may require more thought,' Lisa advises. 'To make your space appear larger, stick to lighter color schemes on walls and ceilings like creams, beiges, and ivory which will help reflect the natural light around the room.'
'When it comes to planning a kitchen island, it’s essential to make sure you have enough room to comfortably walk around it and be able to pull out seating, should you wish to include it,' adds John Lewis of Hungerford's Rebecca Nokes. 'That said, as long as space allows it I would always opt for a large island because as well as looking impressive, you can also fit in lots more in terms of storage.'
Essentially, there's no use in swamping your kitchen with a massive island that isn't practical or sensitive to the space. But you still want it to feel scene-stealing. As a general rule when deciding on the size, make sure you leave enough space around the island and its surrounding cabinets, appliances, and furniture so not to overwhelm the kitchen.
From open-shelving to endless storage possibilities, a kitchen island is the beating heart of your kitchen. Whatever style, size, or shape you choose for your kitchen island layout, consider it a task made easier with these expert-approved ideas.







