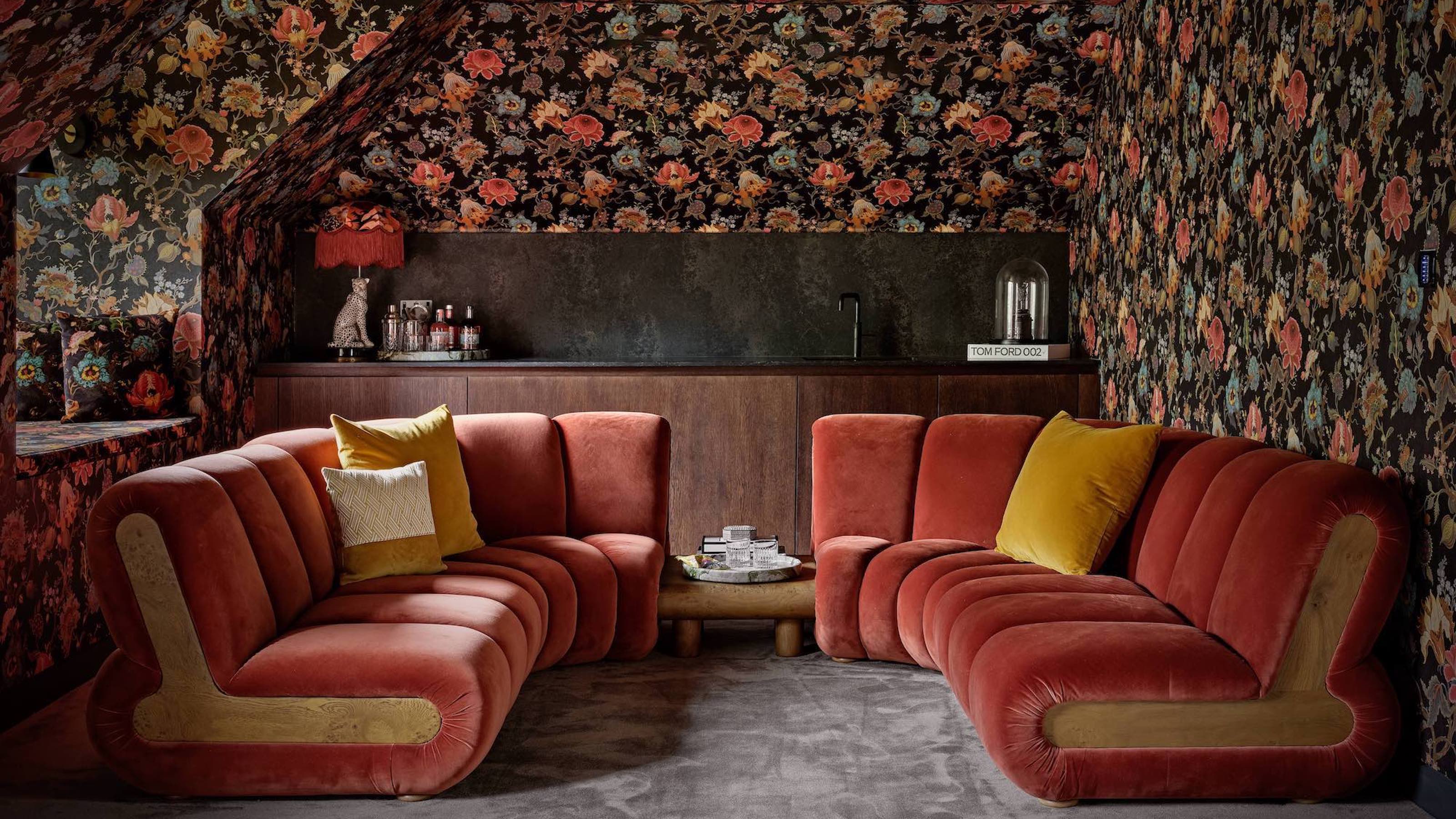
That dusty old attic — home to cobwebs, Christmas decorations, and boxes from your student days — could soon become the most coveted room in your home. Transforming unused roof space into bright, functional living isn’t just a savvy move; it’s also one of the most cost-effective ways to add value to your property and avoid a costly relocation.
While it might sound like a major hassle, a loft conversion is usually far less disruptive than a ground-floor extension. Most projects fall under Permitted Development, meaning full planning permission isn't often required, and when it comes to weighing up the cost of a loft conversion, you can usually stay put while the work takes place — no need to stump up for temporary digs.
From light-filled bedrooms and home offices to dressing rooms, yoga studios, and cinema snugs, the possibilities for a loft conversion are surprisingly versatile. With a little vision and a touch of design know-how, even the trickiest eaves can be turned into something truly special. So instead of building outwards, look upwards. The next (and possibly best) chapter of your home is waiting just above your head.
The secret to building up in style — and making the most of the opportunity — is to think outside the box. Be as creative as possible with your next space extension project and make every inch count. Stand by for our top 20 loft conversion ideas.
1. Make it Self-Contained
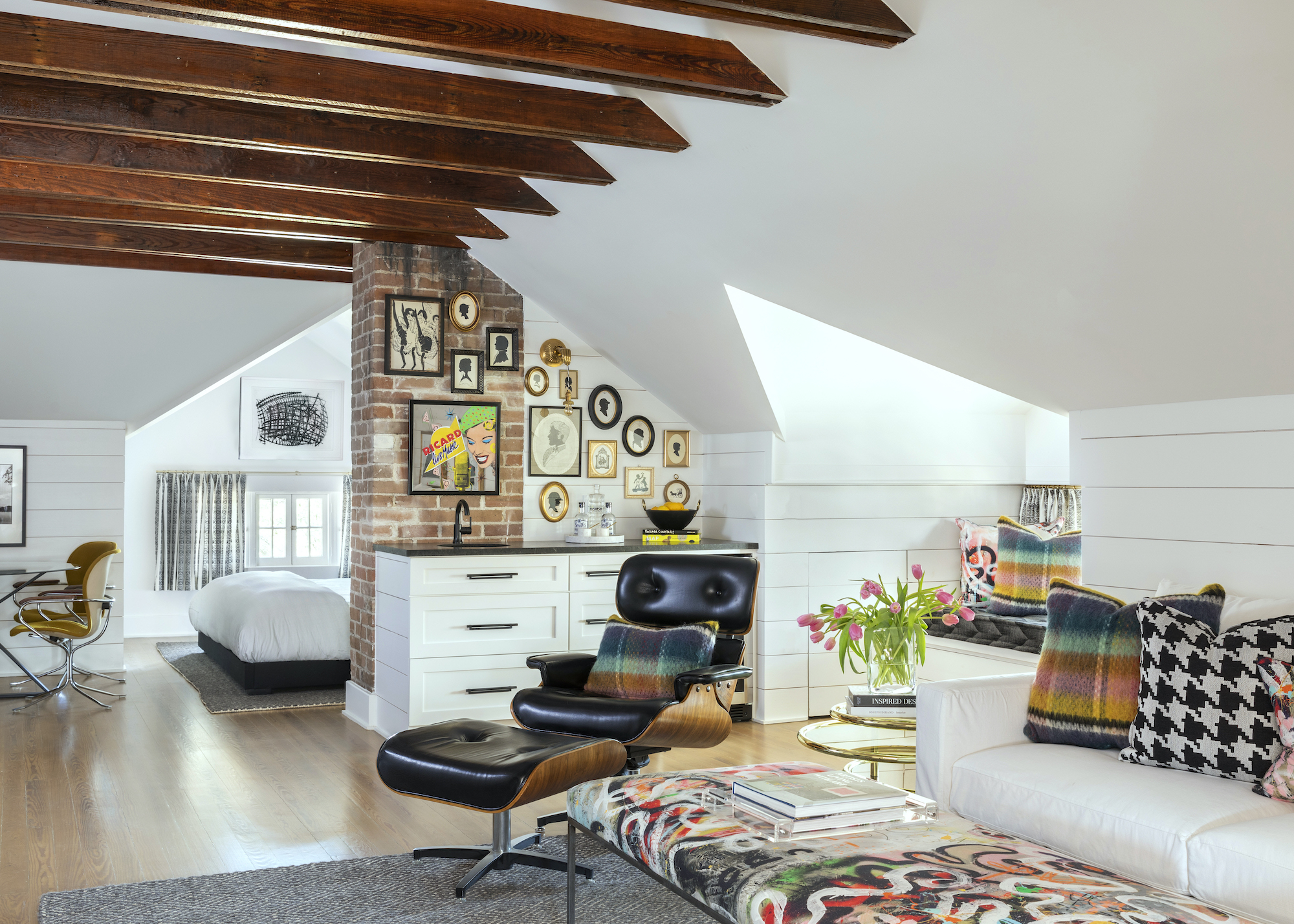
Tucked in a historic Houston neighbourhood, this 1920s Spanish Craftsman-style home underwent a full renovation, with its once-unused attic room transformed into a vibrant, multifunctional studio that offers total independence.
Self-contained, with zones for sleeping, relaxing, and working, it’s the perfect little hideaway at the top of the house — perfect for guests or older children. “Restored original longleaf pine floors and exposed collar-tie ceiling beams were chosen to honour the home's architectural roots, while a clever reworking of the fireplace — now opened up and surrounded by a built-in kitchenette — doubles as a stylish room divider,” explains Courtnay Tartt Elias, Principal and Creative Director, Creative Tonic Design. “Custom reading nooks, nestled into dormer windows, disguise new A/C ductwork while offering cozy corners for quiet moments.”
The design continues the home’s signature black-and-white palette with a custom-upholstered bed, a plush sectional, and curated vintage touches. Pierre Frey graffiti and plaid fabrics add a playful edge, while vintage mustard chairs and a brass swivel table inject warmth and personality into this inviting attic retreat.
2. See the Sky
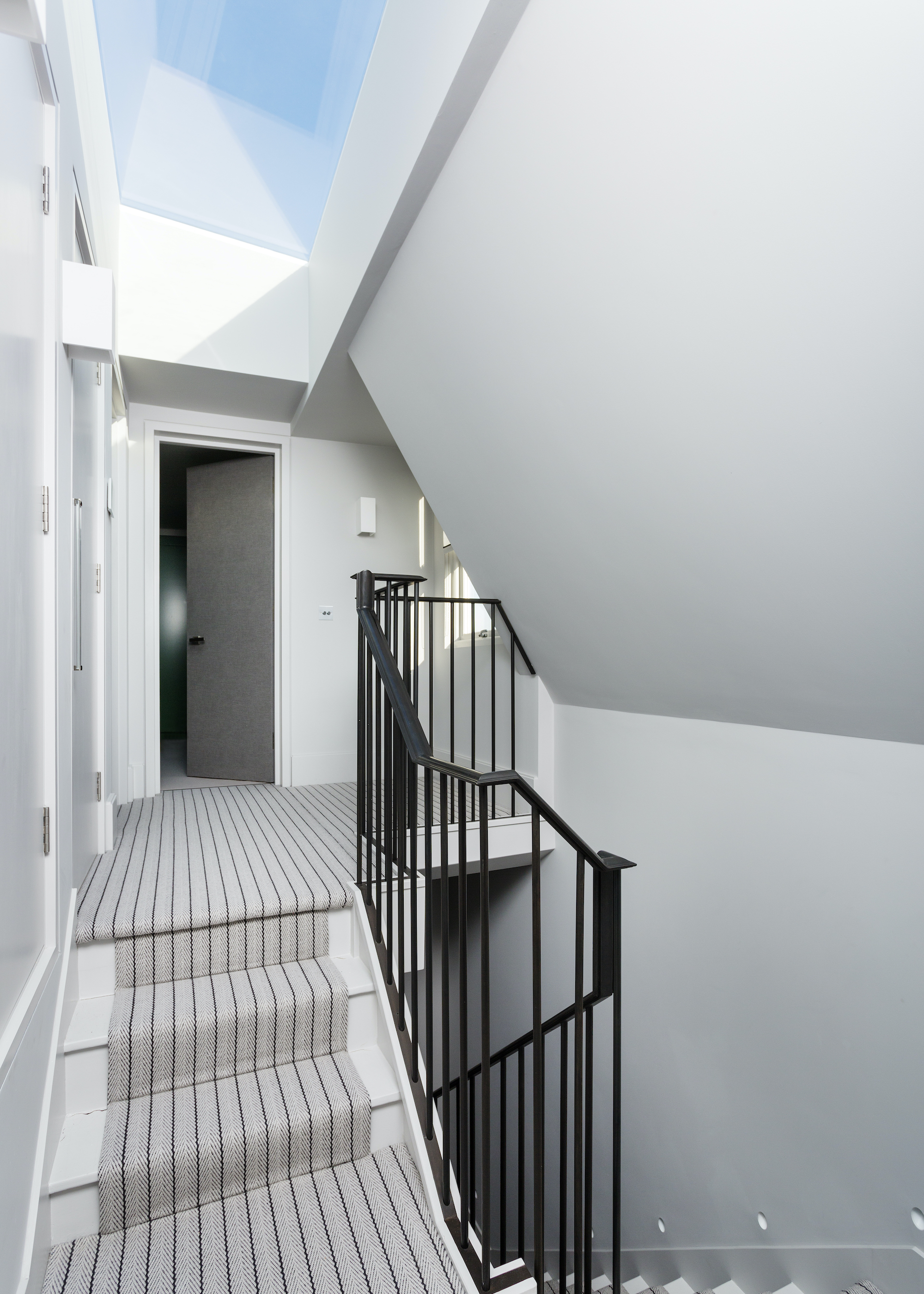
A frameless rooflight can be truly transformative in a converted loft, maximising natural light and head height while offering uninterrupted views of the sky, perfect for making these often-challenging spaces feel open and airy.
Purple Design stepped in to give this West London home a fresh, contemporary vibe with a dash of understated luxury. Nestled snugly into the eaves, the loft conversion now boasts extra bedrooms for the kids, sleek new bathrooms, and a handy laundry room. With all those quirky angles to tackle, Purple Design kept things simple and chic, so your eyes are instantly drawn to that wow-factor glass rooflight as soon as you climb the stairs.
“Every traditional detail was stripped away, allowing light, texture, and precision craftsmanship to take centre stage,” recalls founder, Orla Collins. “Natural light pours in from the large, architectural glass rooflight, bringing brightness and balance to the upper level. A bespoke blackened bronze staircase, installed by our team, anchors the vertical flow of the home, while a tailored grey and charcoal flatweave carpet connects each floor with understated elegance."
3. Keep it Flexible
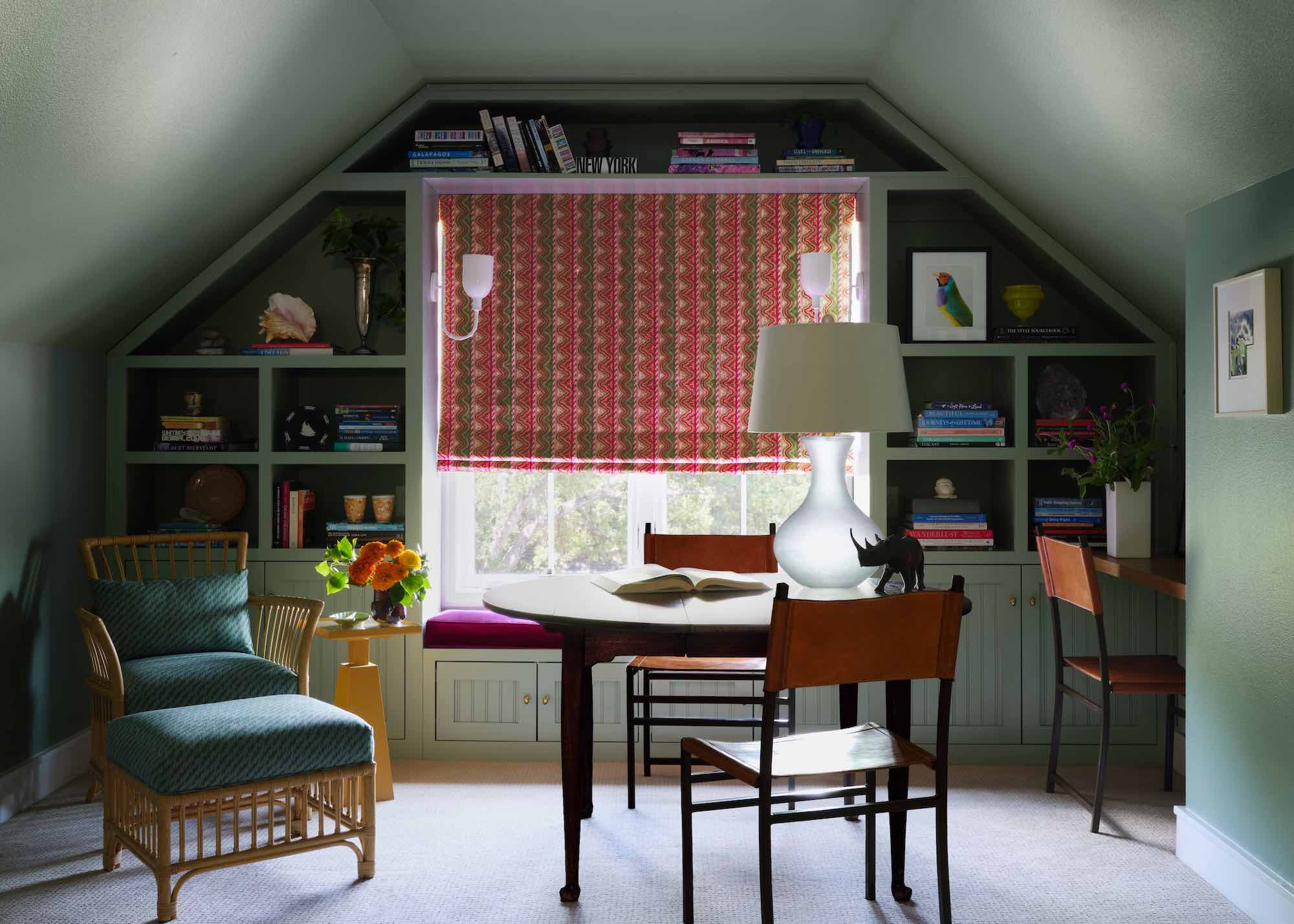
A flex space is the ultimate multitasker — one room that flips from work zone to play area to fitness studio in a snap! At the height of lockdown, this sleepy attic space got its moment to shine. “This project began at the onset of the pandemic when the homeowners needed a home office and flex space for Zoom calls as well as gym workouts on the fitness mirror, which is hidden within the built-ins opposite,” explains designer, Avery Cox.
"Sunlight streams through the central window, spotlighting little nooks where the kids can draw or tackle homework, while a cushy window seat beckons for story time or afternoon daydreams. “Opting for built-in furniture rather than off-the-peg allowed us to maximise the floor space while still providing ample storage,” adds Avery.
We love how Avery has run with the snugness of this loft space, drenching the soothing green paint color over the fitted furniture and ceiling to create a cocooning retreat. “By carrying that same hue over the sloped ceilings, the tricky angles practically vanish, making the room feel more spacious and almost seamless,” she explains.
4. Wrap in Wallpaper
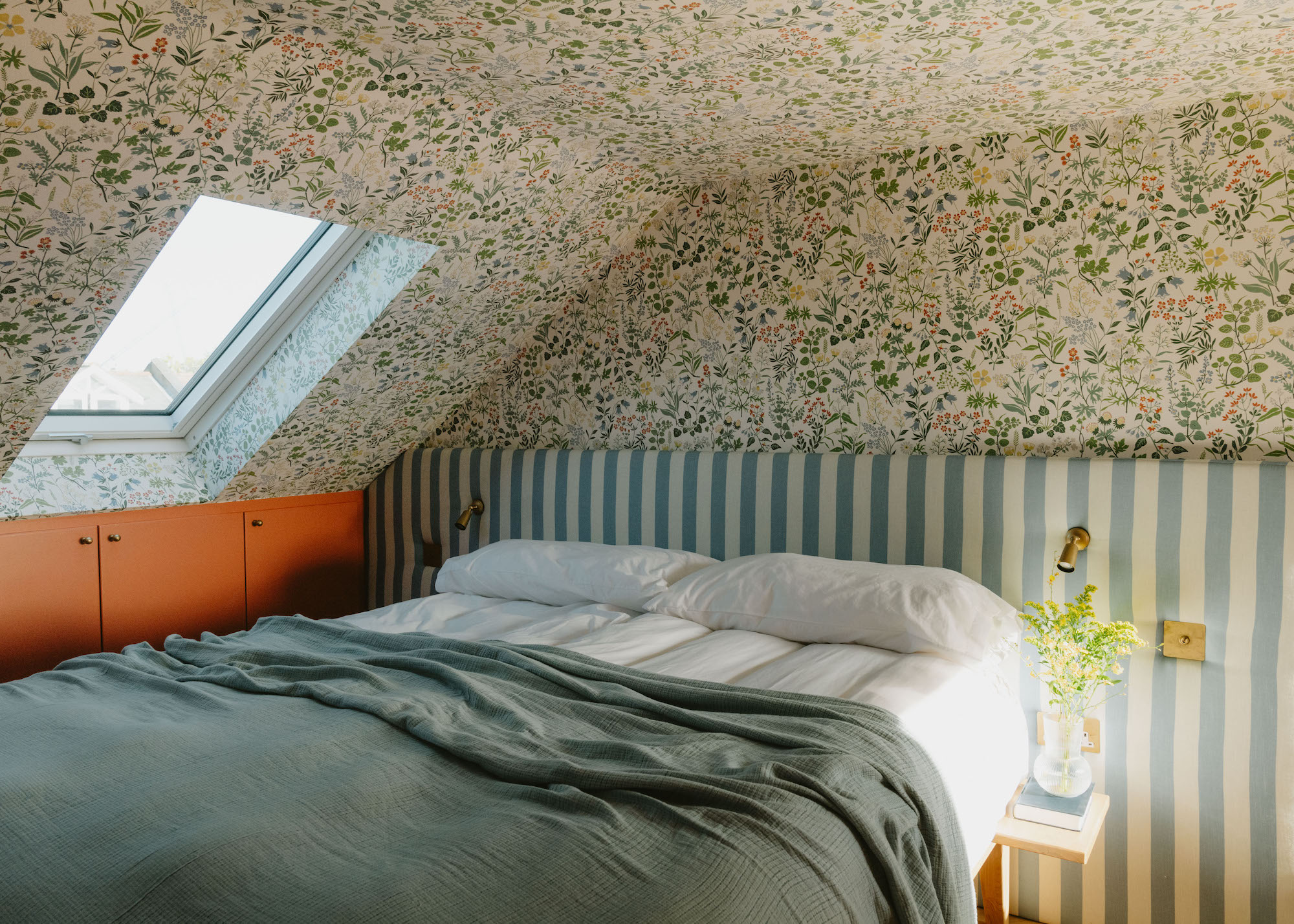
Another great way to tackle the often-unavoidable awkwardness of loft architecture is to work that wallpaper magic! Studio Milne certainly got the memo in this cosy loft bedroom idea. “When designing this loft room, the wallpaper was the starting point as I wanted to engulf the room with pattern so that all the angles that come from loft rooms would be disguised. This helped create the illusion that the space was bigger than it was,” explains Ruth Milne.
She tapped into her Swedish client’s roots with Boråstapeter’s floral meadow print, instantly adding a calm, relaxing vibe, then picked out the rest of the décor to complement the colors within the paper, weaving in striped colors of Arley fabric on a custom headboard that spans the full width.
“The reading light and switches are neatly incorporated into it to give a streamlined, luxury feel,” Ruth adds. This playful blend of botanical print and classic stripes turns an awkward attic into a cosy sanctuary ready for rest and relaxation.
5. Upgrade Movie Night
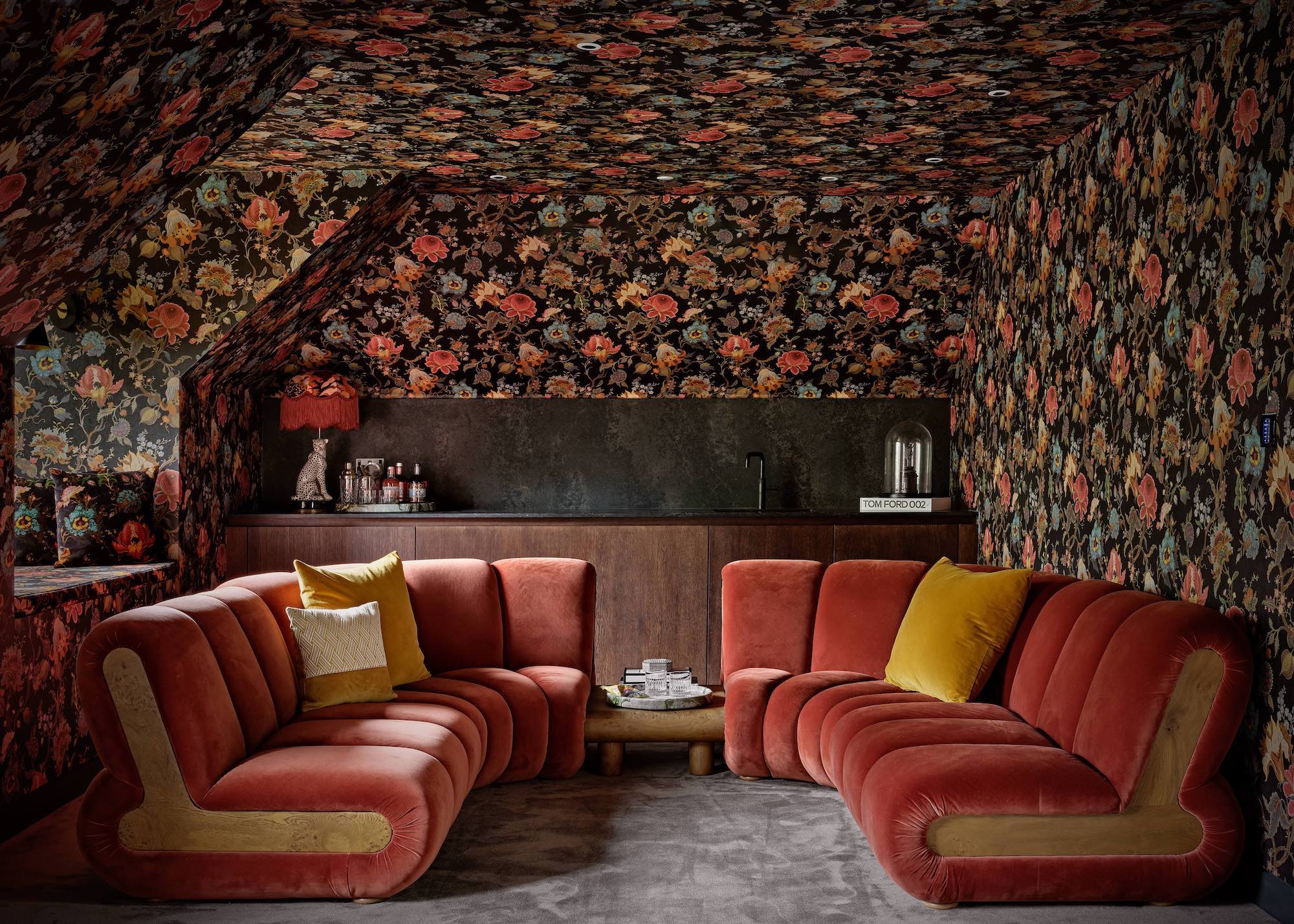
Turning your loft into a dedicated cinema room is a brilliant way to reclaim underused space and create a unique family hub for relaxation and entertainment. “From the second we saw the space in the loft of this stunning Hampstead home, we saw the raw potential, offering enough space to give the family a newly functional space that offers moments of both calm and excitement,” recalls Brian Woulfe, director of Designed by Woulfe.
During the renovation, the team carved a guest suite, which included a guest bedroom, bathroom, and playful cinema room with a bespoke bar.
“The tall, gable walls of the new cinema room gave enough height to create a space that felt intimate, but also welcoming for both the kids to hang out for family entertaining,” says Brian. “We chose bold motifs with the Artemis wallpaper from House of Hackney, creating instant visual drama upon entering the room.” With walls and ceiling drenched in the floral wildflower pattern, the print balances cosy cocoon and traditional elegance.
“A burnt orange modular sofa from Soho Home injects vibrant energy and comfort for film nights or video-game marathons. Behind it, a bespoke built-in stained oak unit with marble countertop and splashback doubles as an after-hours bar for adults,” Brian adds.
6. Add a Fireplace
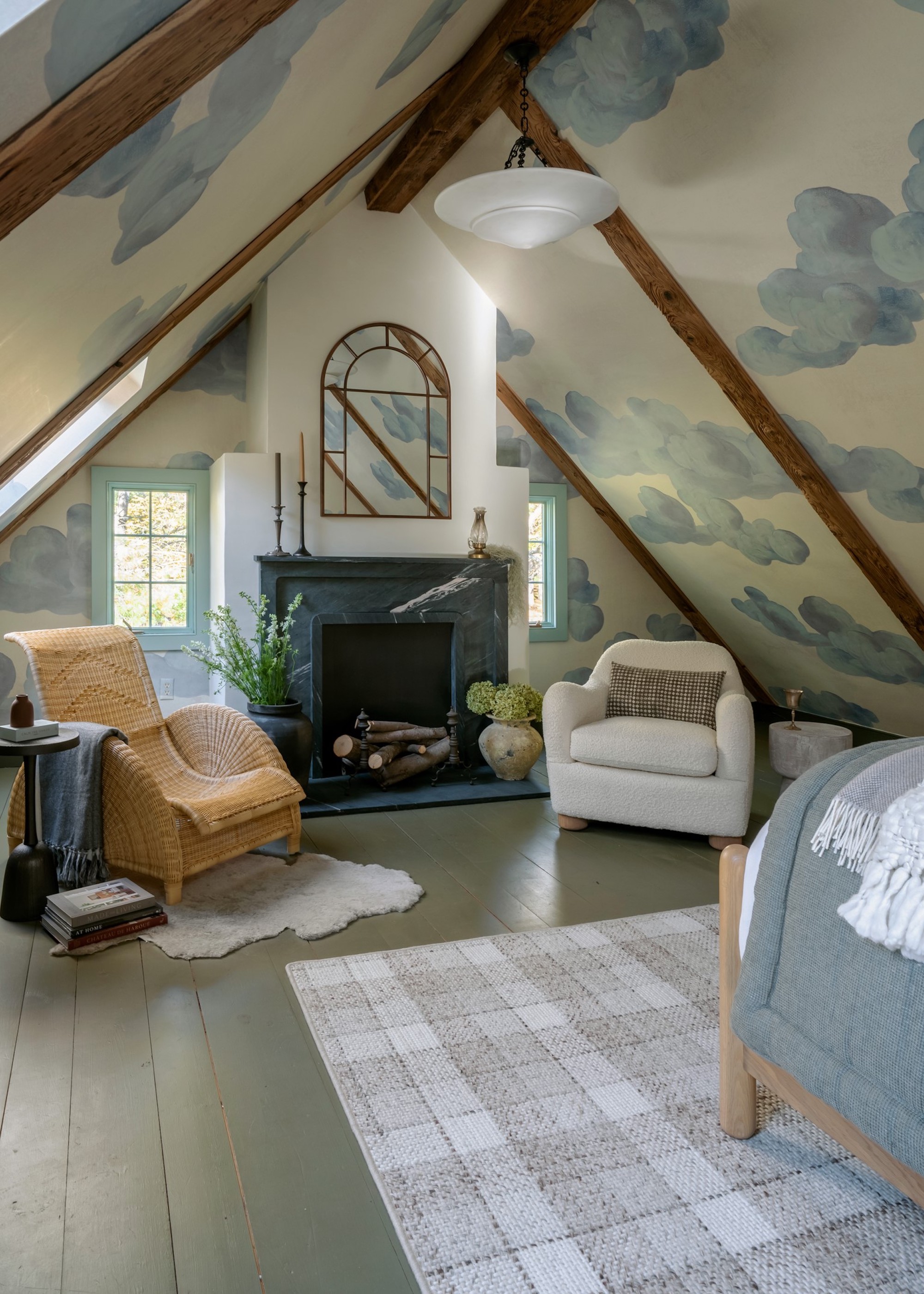
Adding architectural details instantly elevates a loft, turning a characterless void into a room with serious soul. Studio Whitford recently transformed this historic home’s uninhabited attic into a dreamy bedroom for the owners’ teenage daughter. “The entire house was beautifully restored, celebrating all of the original historic elements, except this space, which was used as storage,” recalls principal designer Courtney Klinger. “We were tasked with bringing more authenticity and life to the space while creating a dreamy atmosphere to view the surrounding farmland.”
As a wonderful fireplace idea, Courtney anchored the room with a curvilinear soapstone fireplace and striking wooden beams crafted from local mushroom wood. “We then worked with a local artist to design the cloud-like wallcovering to soften the space into a treetop grazing getaway,” she adds.
Painted trim and floors define the pale green palette, while a wicker chaise, plush armchair, and layered rugs introduce cute and cosy home comforts. Now the lucky teen gets to enjoy an airy, serene retreat that’s perfect for studying and stargazing.
7. Max Up Space With a Mezzanine
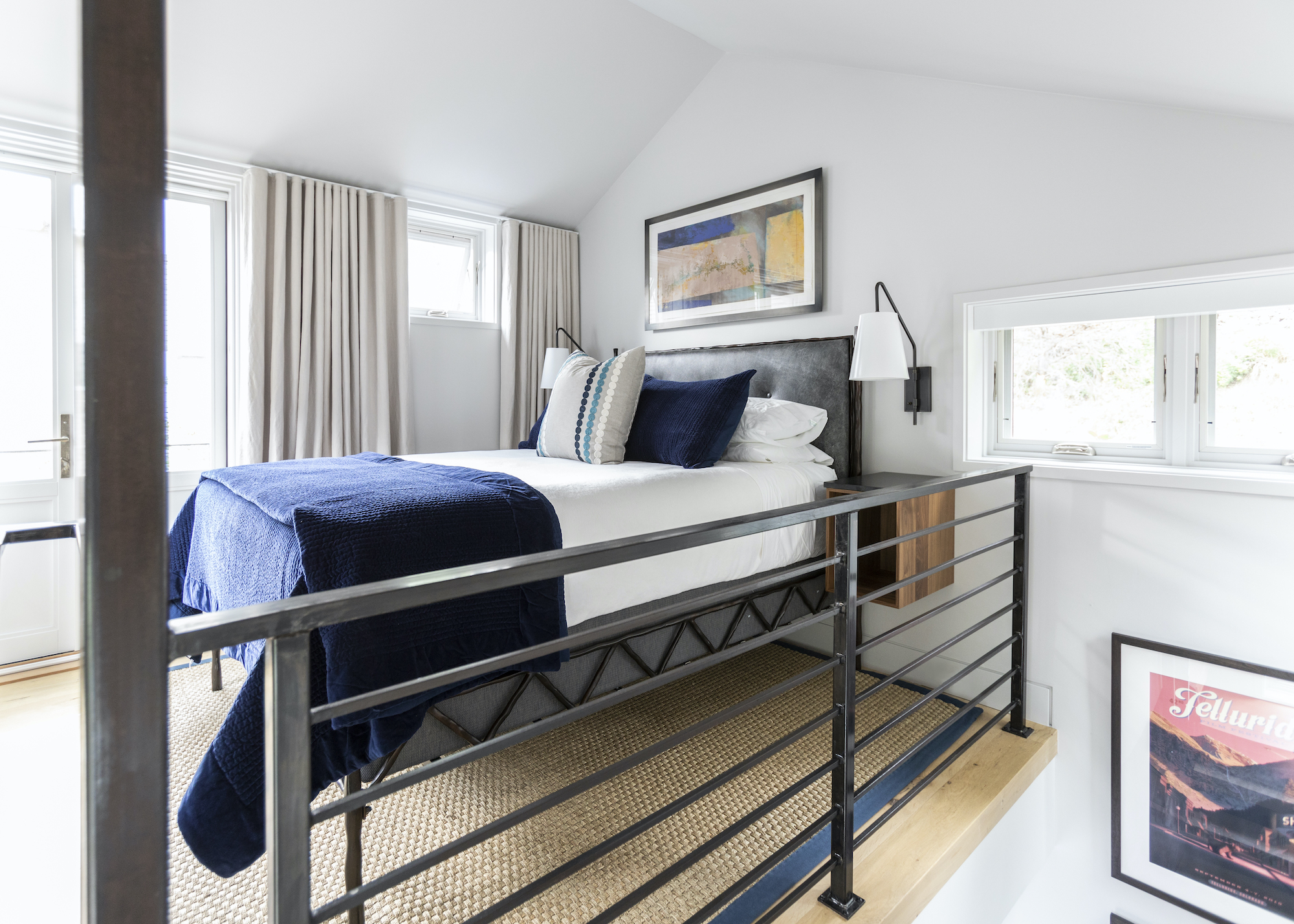
A mezzanine-level bed platform is a genius loft bed idea and excellent space-saver, perfect for tucking a cosy guest nook up into those eaves. “We wanted to make use of every inch of space for this in-town mountain house, and that meant working up,” says Linda Eyles, founder of Linda Eyles Design.
What would’ve been an empty attic is now a sweet queen-size retreat with the most stunning views. “To keep the floor free, the nightstands float on the wall; they’re small but super functional. And with sleek wall sconces instead of bulky table lamps, the surface is left clear for a book, glasses, and a drink of water,” adds Linda.
This open layout style does mean less privacy and more noise drifting up from below, so it is best used for occasional guest sleepovers. Head clearance can also be tight at the eaves, and temperature swings can make summer nights a bit toasty — air conditioning is your friend! Still, for a stylish, space-smart guest accommodation with killer views, this lofty solution is hard to beat.
8. Channel Library Vibes
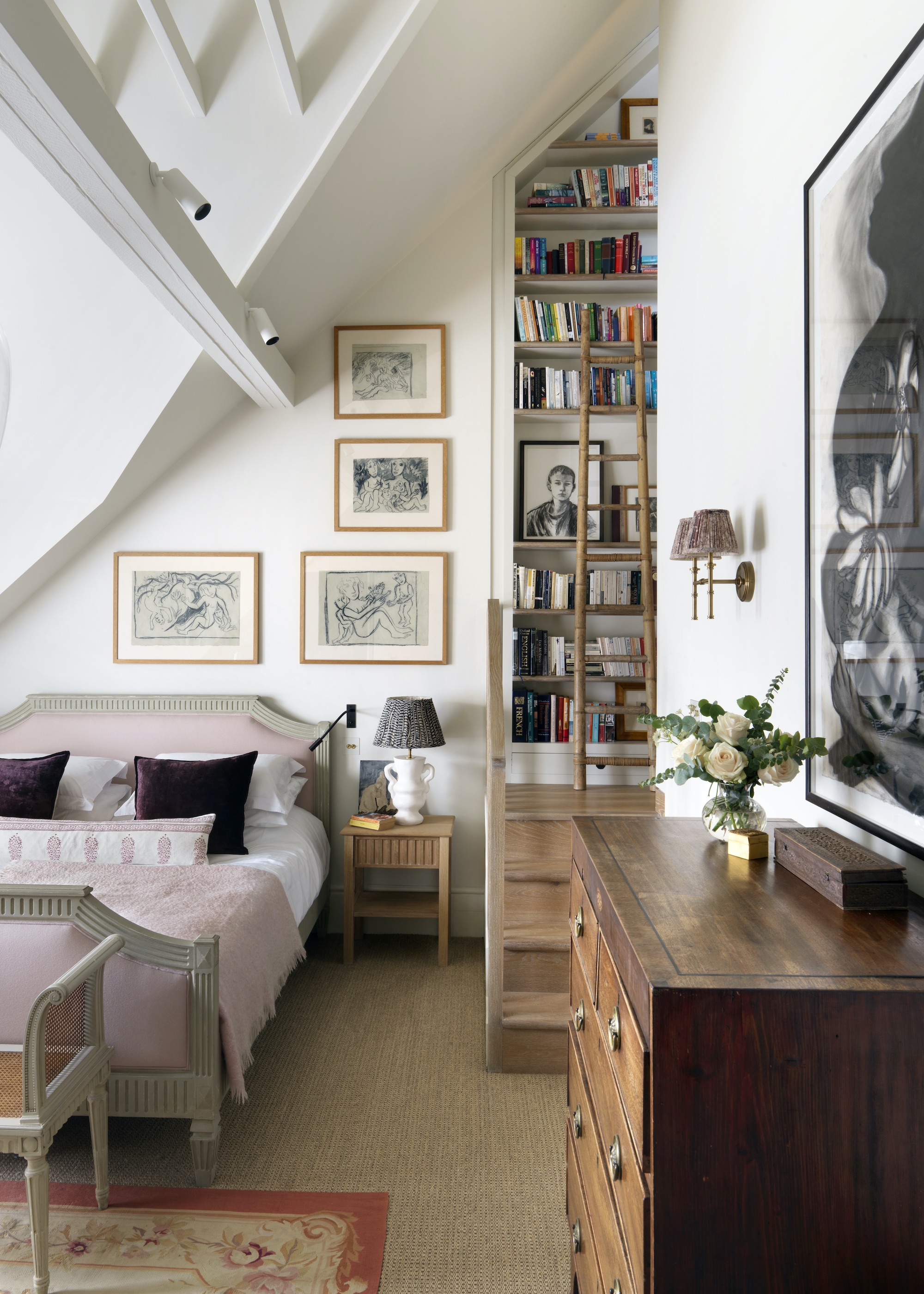
In this serene loft space by K+H Design, custom home library-style bookcases climb all the way into the eaves, drawing the eye upward and celebrating the full drama of the vaulted ceiling. “We introduced a striking sense of height by reconfiguring the roofline,” says founder Katie Glaister. “It’s all about embracing the character of the sloped ceilings rather than hiding them.”
Originally intended as children’s loft bedrooms, the homeowners chose instead to transform the entire third floor into a luxurious, light-filled primary suite. The floor-to-ceiling shelving doesn’t just maximise storage — it anchors the room with a sense of purpose and scale, lending a gentle grandeur.” Simplifying the once-elaborate cornices has allowed the room to breathe, revealing the authentic beauty of the space,” adds Katie.
Though the atmosphere feels elevated, the effect is subtle and calming: windows, walls, and skirting boards are all painted in the same crisp tone, allowing the architecture and those soaring bookcases to take centre stage.
9. Embrace Beadboarding
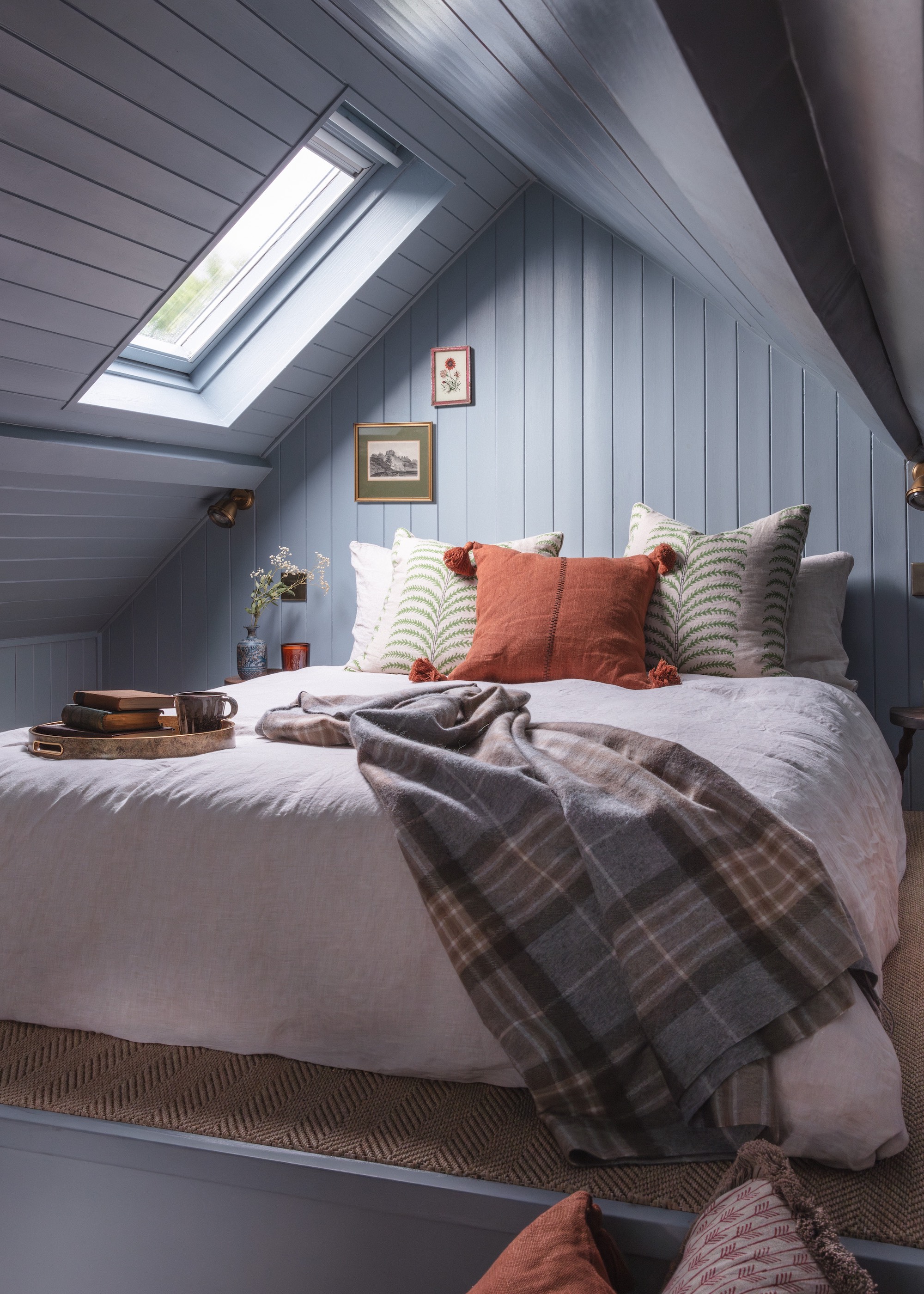
Beadboard cladding can completely transform a bland loft space into something warm, inviting, and full of character, as shown in Anouska Tamony’s clever reimagining of a previously uninspiring attic in a double-fronted Edwardian home — we love this panelled ceiling idea.
“Originally finished in standard developer beige carpet and white melamine joinery, the loft lacked both charm and functionality, made worse by its awkward split-level floor,” recalls Anouska.
The design team leaned into the unique layout, introducing custom bench seating on the lower level and a built-in box bed tucked beneath the lower ceiling, giving the space a distinct cabin-like quality. It also makes sense to have the highest ceiling where you’ll be standing, and the lowest where you’ll mostly be lying horizontal!
“Tongue and groove panelling across the walls and ceiling adds texture and depth, creating a cohesive, cocooning feel that’s rustic and refined,” adds Anouska.
10. Carve Out a Cozy Bathing Nook
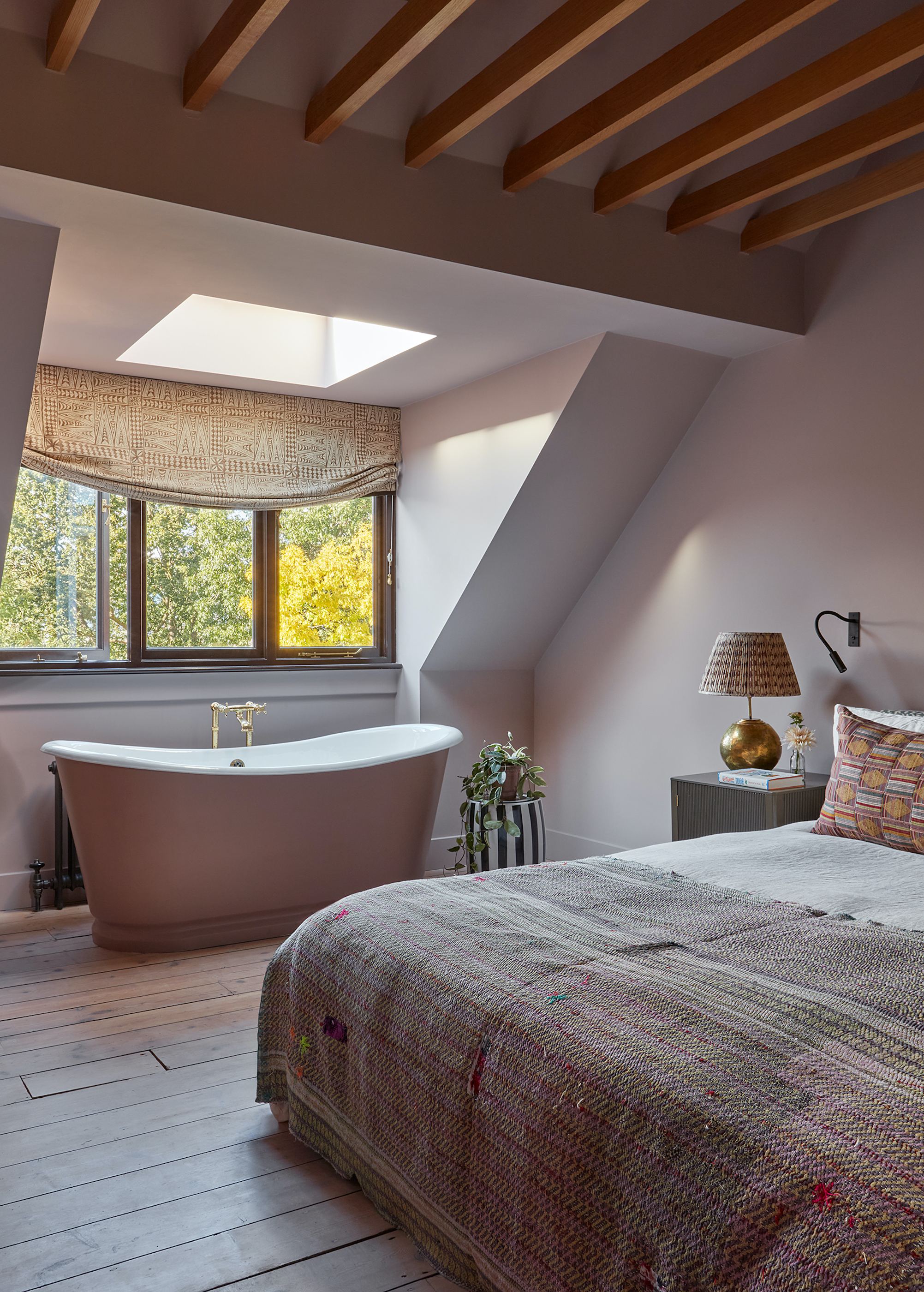
“Carving out a cozy bathing nook beneath a dormer window is a great way to make the most of your loft bedroom,” says interior designer Kate Guinness.
By tucking The Cast Iron Bath Company’s La Rochelle roll-top bath into that alcove, Kate has transformed what could have been an unutilised space into a quietly romantic bathing spot. A relaxed blind in Melilla by Fortuny gently filters daylight and offers privacy when needed.
Adding a skylight directly above the freestanding bathtub floods the area with natural light and provides dreamy views of drifting clouds by day and starlit skies by night, making every soak feel extra luxurious. If you plan to place a bath in your bedroom, be sure to choose splash-resistant surfaces and incorporate smart ventilation. For an extra indulgent touch, consider installing underfloor heating to keep the space comfortable, dry, and inviting throughout the seasons.
11. Limewash Your Walls
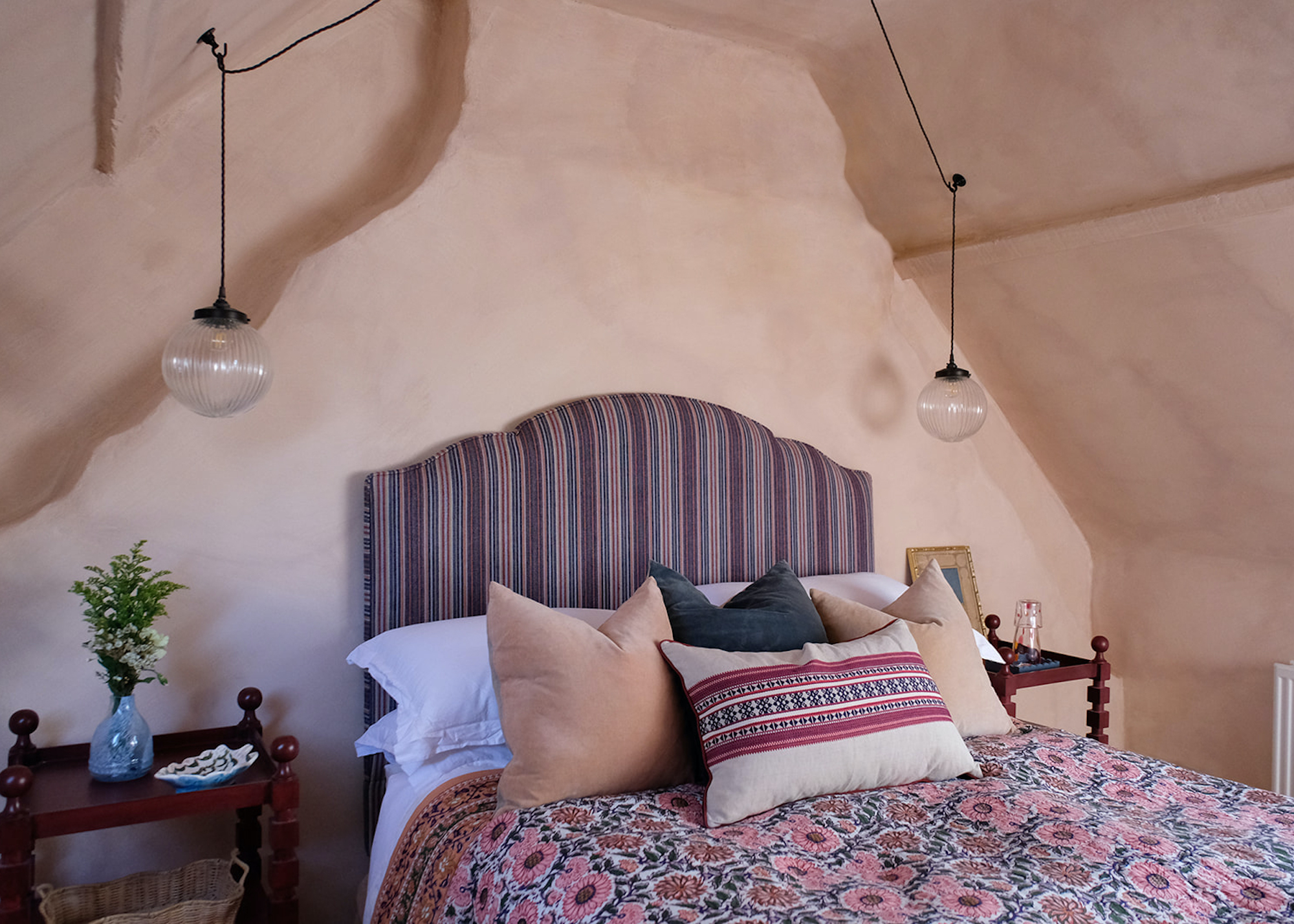
Limewash paint is a savvy choice when you want to preserve the architectural quirks of a loft space. Its soft, chalky finish enhances texture without hiding it. In this tiny Devon cottage, Ali Childs, founder of Studio Alexandra, used it to subtly celebrate the loft’s character.
“We added a continuation of the color-washed paint, which featured throughout the house, to the loft space for a sense of cohesion,” she explains. “The large chimney breast, rising through the loft, created an almost magical wiggly line that was perfectly suited to the tonal movement of limewash.”
By pulling in earthy reds and soft blues, Ali added cosy, layered warmth to the minimal palette, making the most of the snug dimensions. With only a bedroom and ensuite tucked under the eaves, every inch counts. “We embraced the charm of the small space, showing off the pitched roof and uneven walls to create this cosy little bolthole,” says Ali. The effect is quietly enchanting.
12. Create a Secret Den
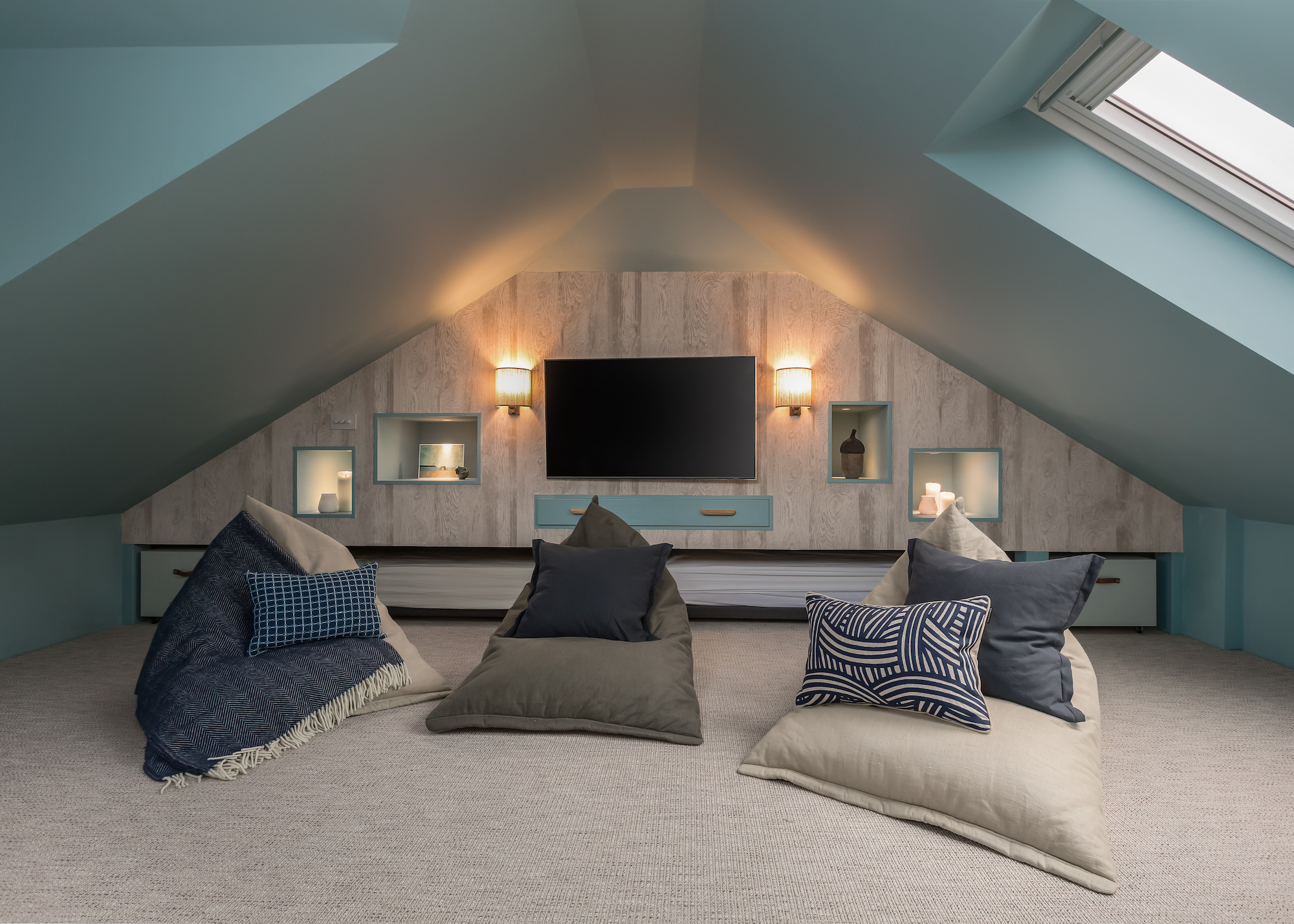
Lofts make fantastic teenage dens because they feel like secret hideaways under the eaves — spot on for epic gaming marathons, movie nights, and sleepovers. This challenging Salcombe project, perched right on the water’s edge, was executed “off the water”, i.e., all the materials were delivered by barge.
Facing a compact footprint and three growing children to accommodate, Ashton House Design was tasked with making the most of every inch of space. A bold steel-framed roof extension transformed the top floor into a buzzing hangout in the attic. “Oversized beanbags and floor cushions instantly invite friends to flop down, while pull-out mattresses on castors pop up for spontaneous sleepovers before tucking away seamlessly by morning,” says director, Caroline Palk.
“We designed an entire elevation to house the media, including lit niches, pull-out storage, and the beds,” adds Caroline. “Snug cupboards nestle into the low eaves, and a compact yet proper staircase — lit by soft, non-glare lights — leads teens straight into the fun.”
An extra-deep windowsill frames sweeping sea views and comes complete with swivel counter stools, which make the coolest perch for a sunset smoothie, quick homework break, or plotting the next big hangout at the beach.
13. Create a Laundry Room in Your Loft
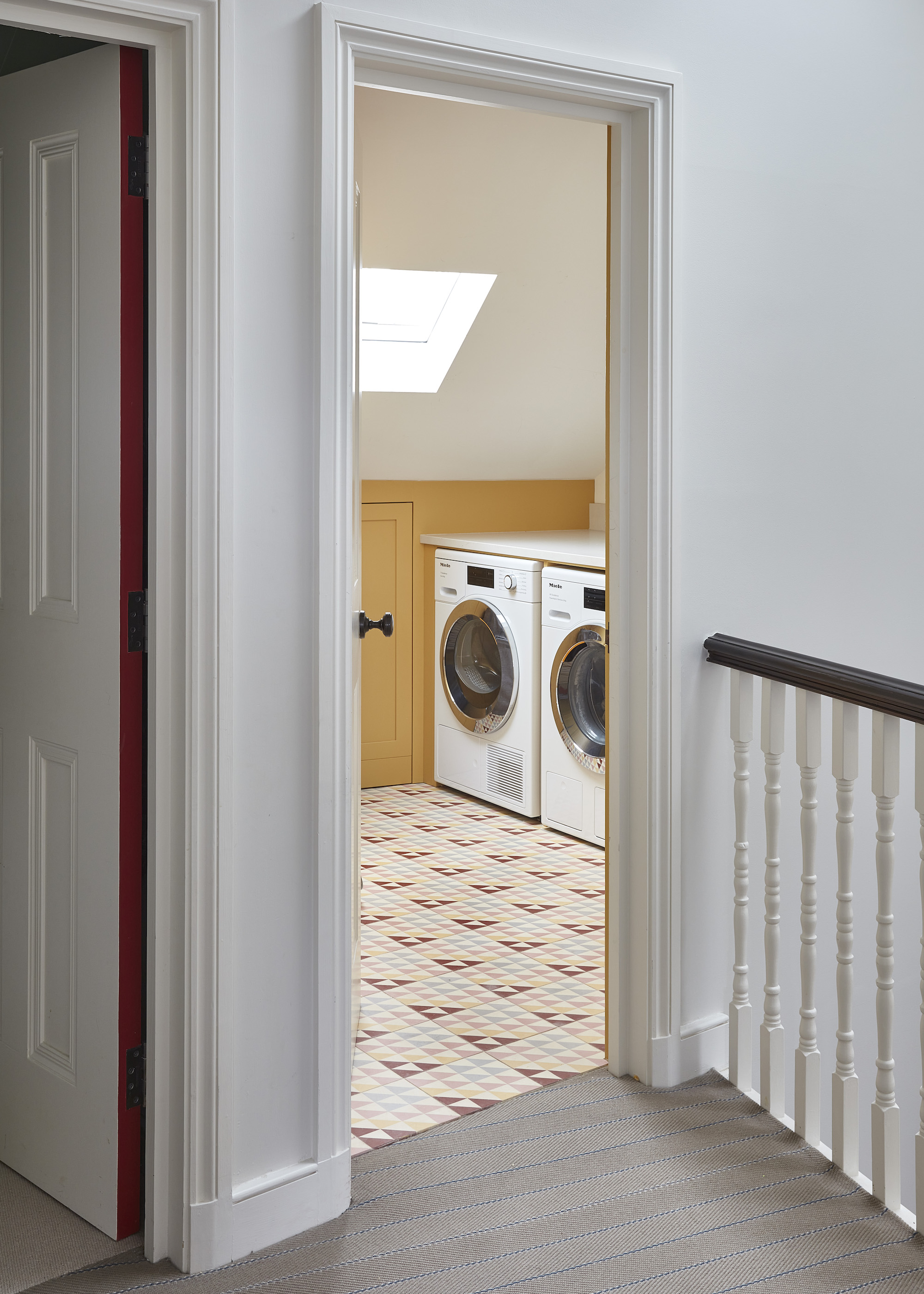
Packing your laundry facilities into the attic might sound weird, but it’s actually a genius move. In this revamped Victorian family house in London, a sleek dormer-style loft conversion now hides two bedrooms, a bathroom, and a cute laundry space under the eaves.
“Placing the laundry room in the loft is a practical and ergonomic choice,” argues Chris Scott, Director of Mascot Bespoke. “Keeping it close to where laundry is generated and stored helps streamline daily routines.” Nestled beside the sleeping quarters, this bright, airy space becomes part of daily life. “When locating a functional space like this adjacent to bedrooms, it’s worth remembering that you’ll see into it more often than if it were tucked away in a utility room, so it’s worth paying attention to the décor,” he adds.
Investing in quality fittings and finishes ensures the space echoes the character of the rest of the house rather than feeling like an afterthought.
“Placing machines within the eaves is a clever way to make use of space that’s often overlooked due to restricted headroom,” says Scott. “It adds functionality without encroaching on valuable living areas below.” And because it's right next to the bedrooms, grabbing dirty laundry and putting it all away after washing is so much quicker. Anything that makes laundry day easier gets our vote!
14. Bring Light Into Dark Corners
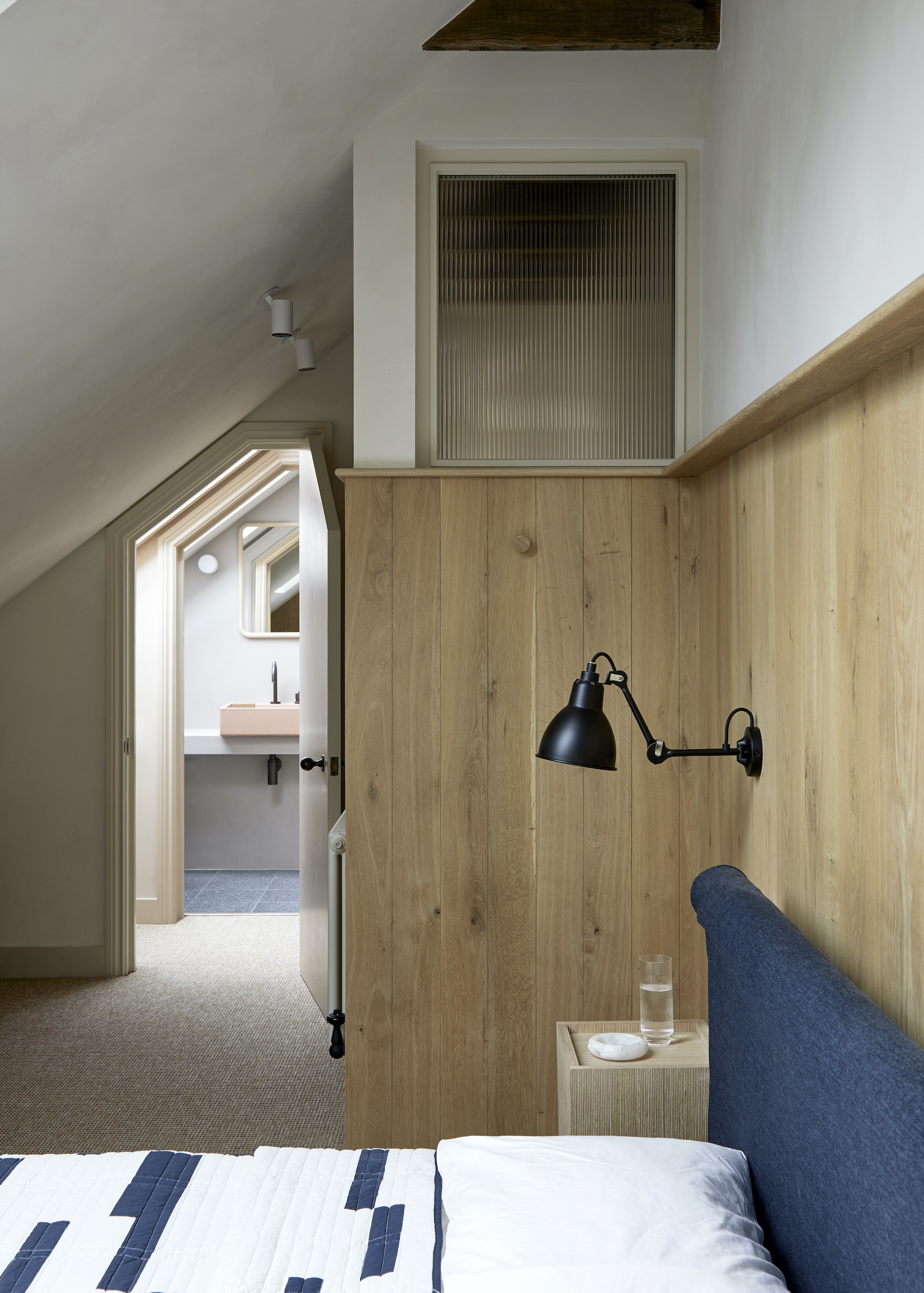
One of the biggest challenges of a loft conversion is avoiding that “bat cave” feel and banishing dark corners. The secret weapon here is a glazed interior window between rooms (high up and with ribbed glass for privacy) that borrows light from the bedroom and spills it down the staircase, instantly brightening what would have been a gloomy entrance to this gorgeous new space.
A New Day joined forces with architects Fraher & Findlay to convert an empty attic into a guest suite that feels spacious and inviting. They embraced the roof’s tight pitch — low at one end, soaring to the peak at the other — to create a sense of generous volume. A sweet, existing little window was kept as a focal point, drawing the eye through the space and out to the treetops. Then two large rooflights were slipped between the rafters, flooding every nook with warm daylight.
“We went for a gentle and natural feeling palette rich in texture to achieve a calm serenity in the space,” says interior designer Andrew Jonathan Griffiths. “Reclaimed floorboards lifted from elsewhere in the house during the renovation were refinished and used to partially clad the walls, with a warm neutral Limewash paint used on the remaining wall and ceiling sections for an organic and relaxed finish.”
The clever window and use of a calm color palette now means guests are treated to an airy, light-filled sleep space that feels anything but cave-like — bad news for bats!
15. Go for Strong Lighting Choices
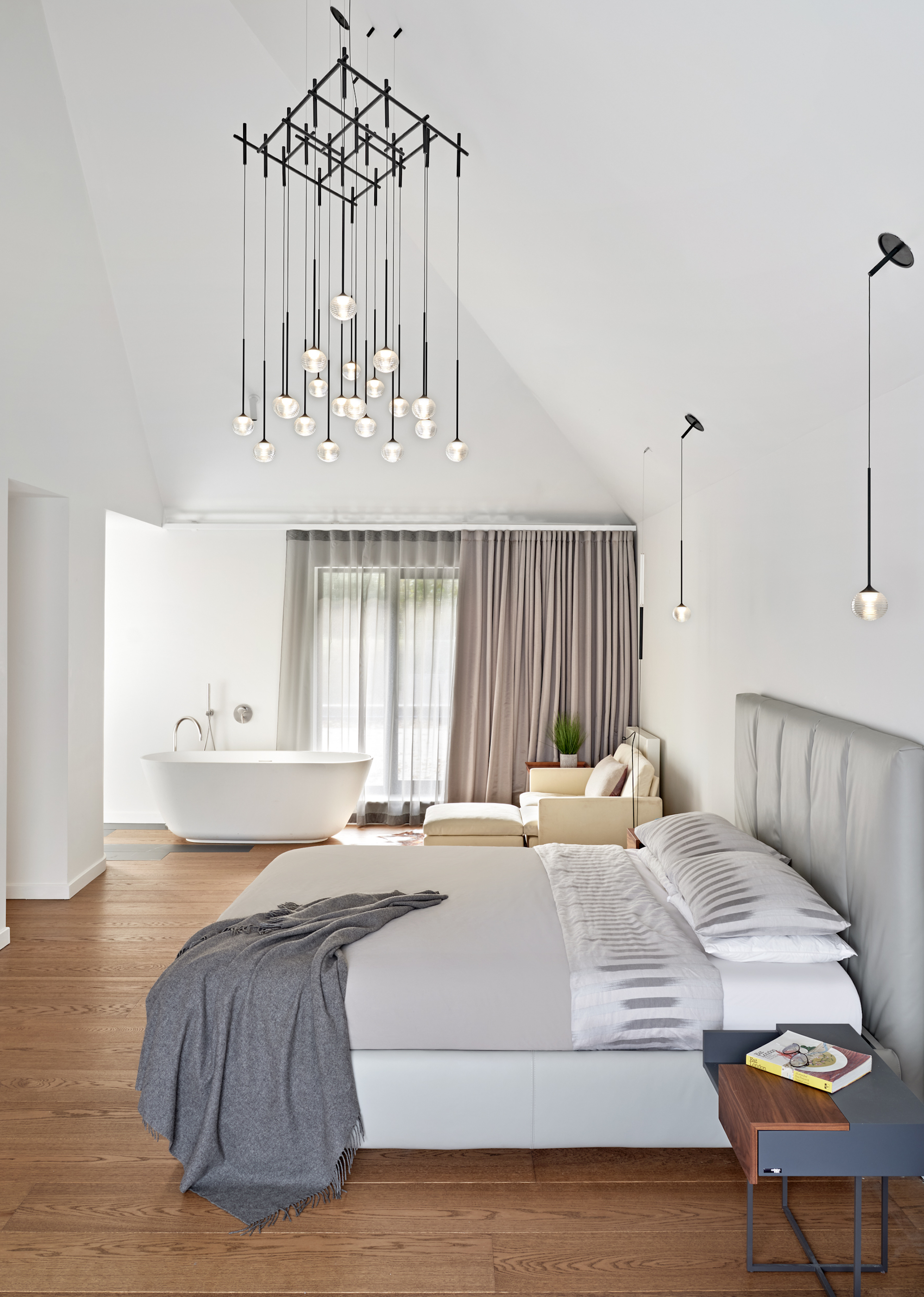
Nothing transforms a loft conversion like bold, statement lighting that plays up soaring rooflines. In Morph Interior’s St Albans project, the team extended the attic to create a dramatic double-height master suite that was crying for a spectacular Algorithm chandelier suspended from the apex.
“The chandelier helps to zone the sleeping area from the adjacent bath/lounge area, without interrupting the openness of the space,” explains Dyfed Price, Creative Director of Morph Interior. This pendant lighting idea, using low-slung pendants either side of the headboard, casts a cosy, book-ready glow and further zones the bedroom area.
A crisp white-washed palette bounces both daylight and lamplight off every surface, making the lofty dimensions feel even more expansive. A bath sits freestanding right by full-height windows, allowing the bather to soak up park-view panoramas, while the WC is neatly hidden around the corner in its own little enclosure for total privacy.
By pairing striking fittings with smart zoning and a bright, reflective color scheme, Dyfed demonstrates that loft lighting isn’t just functional — it can be the star of the show.
16. Take a Layered Approach
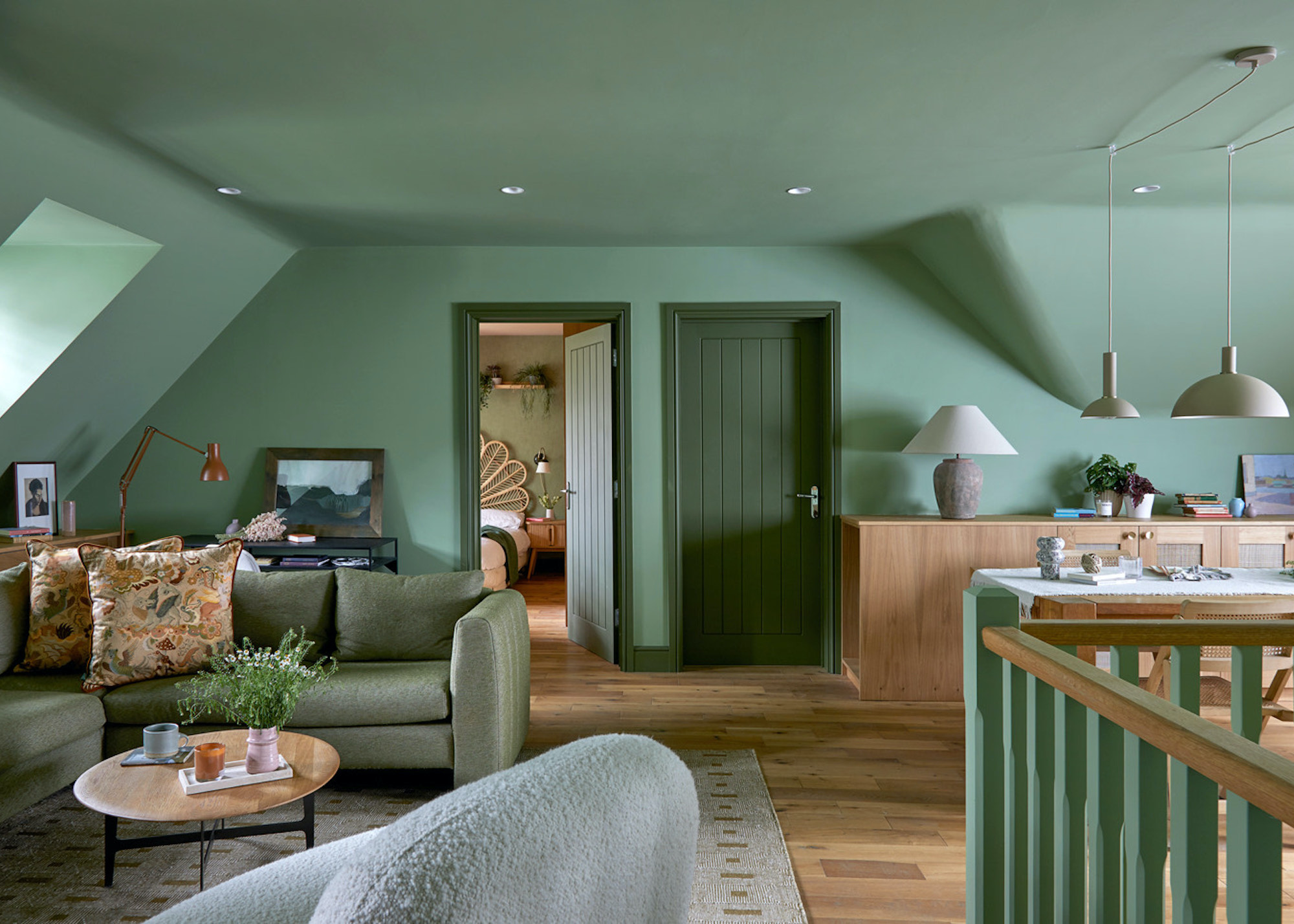
A newly converted loft can easily feel like a disconnected add-on, but by layering color, texture, and pattern, you can weave it seamlessly into the home, so it feels like it’s always been there. Serena Pitchers — aka Your Interiors Friend — was tasked with transforming this former dumping ground into a must-use hangout. “Loft spaces are usually newly plastered, flat surface areas, so adding texture and depth through materials, fabrics, and pattern is a great way to integrate the space with the rest of the home and not feel such an add-on,” she explains.
Serena specified oak-veneered ply for much of the joinery, combining oak’s character with modern ply edges. “Radio-weave rattan fronts on sliding storage doors echo through to the bedroom wardrobes, creating a cohesive rhythm,” she says. “A sectional sofa in a slubbed weave sits alongside a curvy boucle armchair that softens the sharp roof angles and invites relaxation.”
Perched in the treetops, the palette layers verdant greens, warm terracotta, and natural wood, drawn from the playful House of Hackney x Pierce & Ward print on the cushions. “Farrow & Ball’s Dead Flat in Sutcliffe Green unifies walls and ceiling into one serene canvas, letting shadows and architectural lines pop without clutter,” adds Serena.
17. Celebrate Slopes
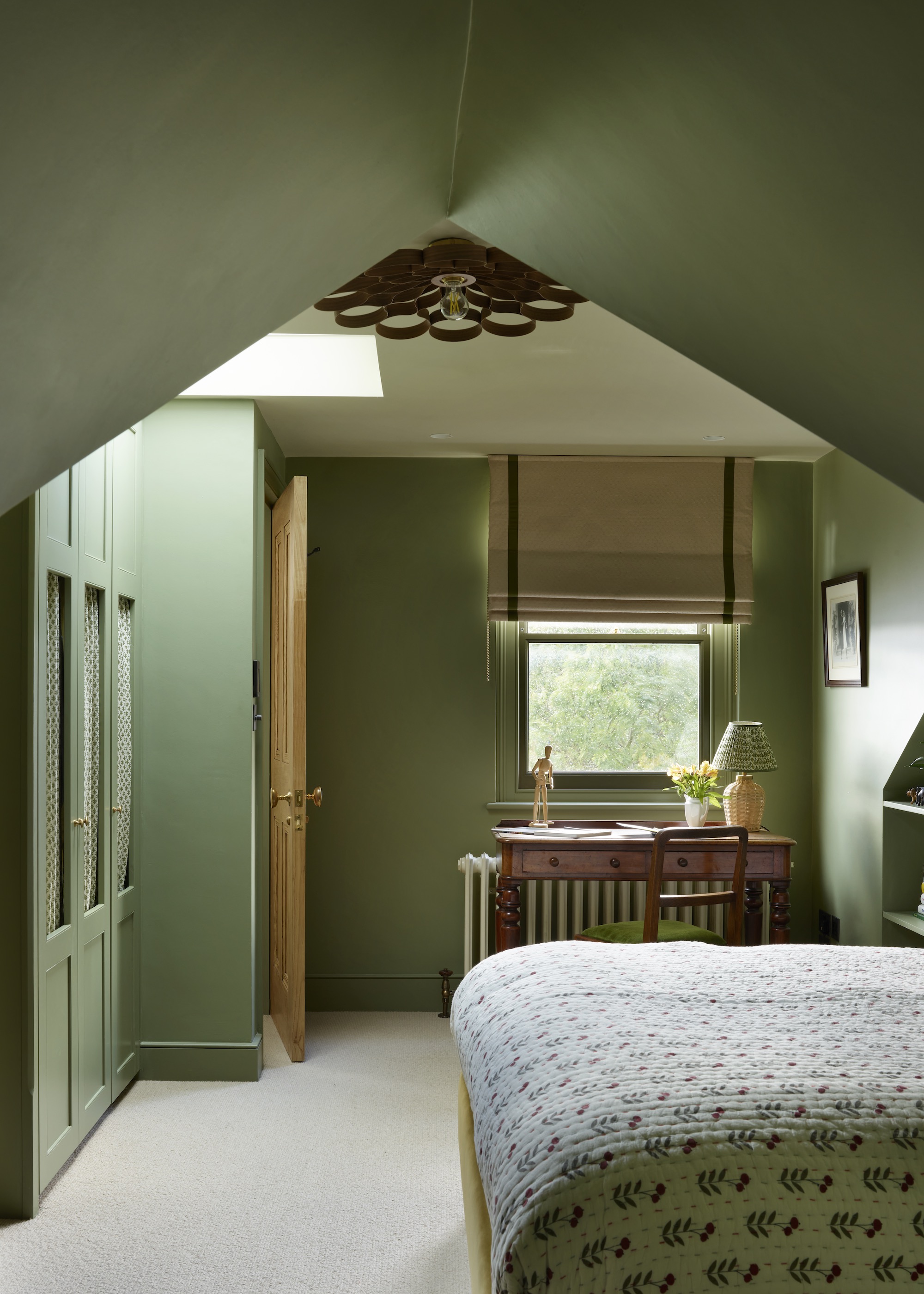
Sure, loft conversions can be awkward creatures — full of sloping ceilings and odd nooks that need to be tamed. But in this Edwardian home, interior designer Louise Robinson ensured those tricky angles became the star of the show. “This photo is shown looking back into the main room from the front eaves, and the bedroom itself extends into the roof line to use as much of the space as possible,” explains Louise.
By working with every pitch and slope, the design carves out a cocooned reading corner and a cosy bed alcove, while clever planning retains full head height for the wardrobes, desk, and ensuite. To honour the home’s period pedigree, sash windows and cast-iron radiators echo the original Edwardian character, and then the new addition, shallow-paneled walls and discreet, flush-mounted lighting, sit so naturally they feel timeless, not tacked on.
“Taking paint beyond the walls and up over the sloping ceiling blurs the hard angles, while matching joinery in the same hue threads the room together,” explains Louise. “Fabric-wrapped panels soften the cabinetry, adding a gentle layer of pattern and texture.” What began as an attic full of odd angles now feels like it’s always belonged.
18. Double Your Play Space
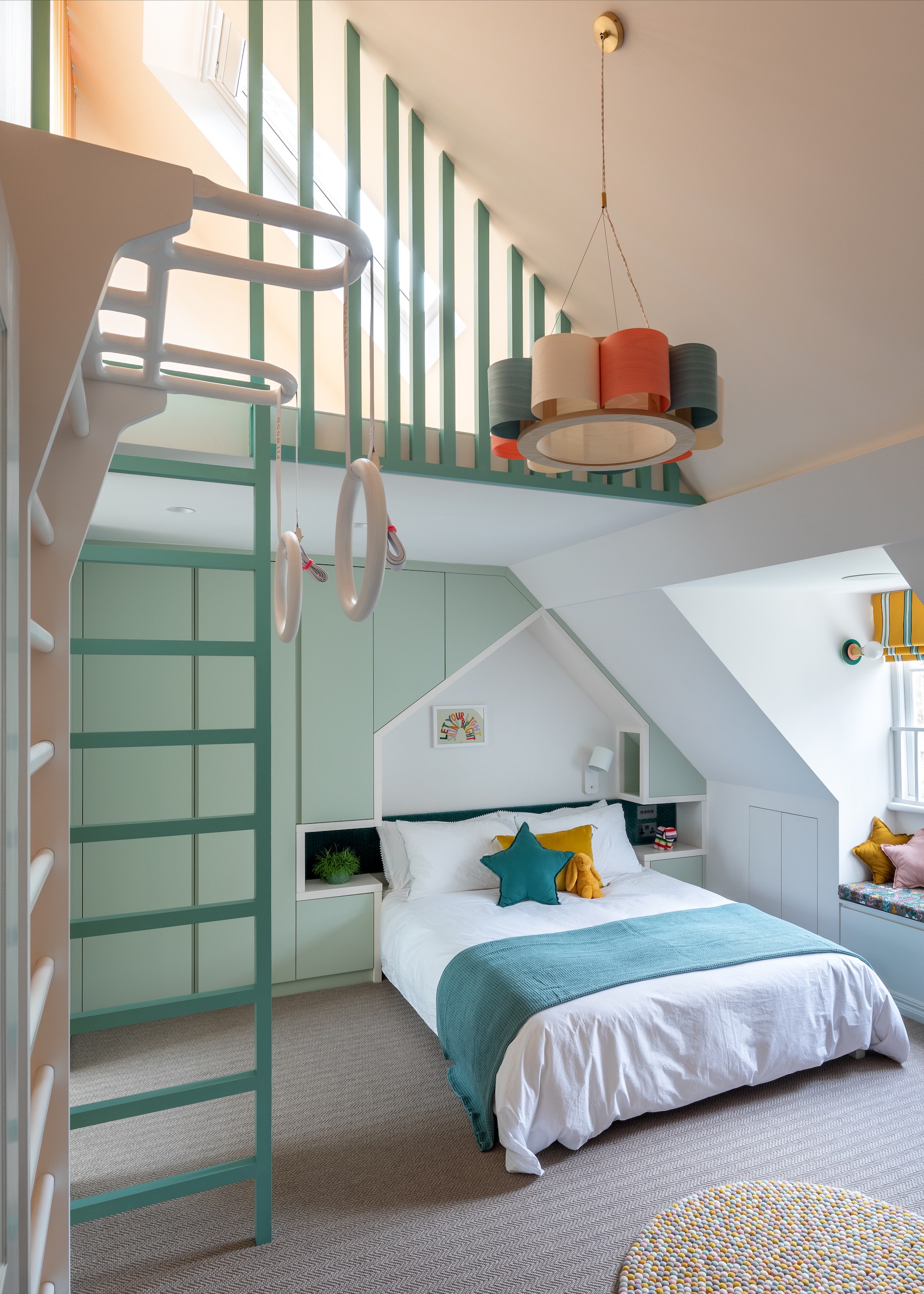
When it comes to loft conversions, it doesn’t always have to mean boxing everything in – sometimes opening up the space creates the most magic! This playful mezzanine is a brilliant example. By removing the ceiling above this child’s loft bedroom, interior designer Mia Karlsson turned an ordinary room into a bright, airy den full of charm and adventure. “Opening the bedroom up to the loft meant so much more natural light could pour in,” she says. “And we were able to carve out a cosy nook that grows with the child, perfect for curling up with a book, daydreaming, or letting their imagination run wild!”
In homes where every square metre matters, Mia loves to get inventive. “Whether it’s adding a mezzanine to make the most of the height or sneaking in smart storage under the eaves, bespoke solutions help you unlock the full potential of a space, with plenty of room for creativity and a bit of fun too,” she says.
19. Build-in Easy-Reach Storage
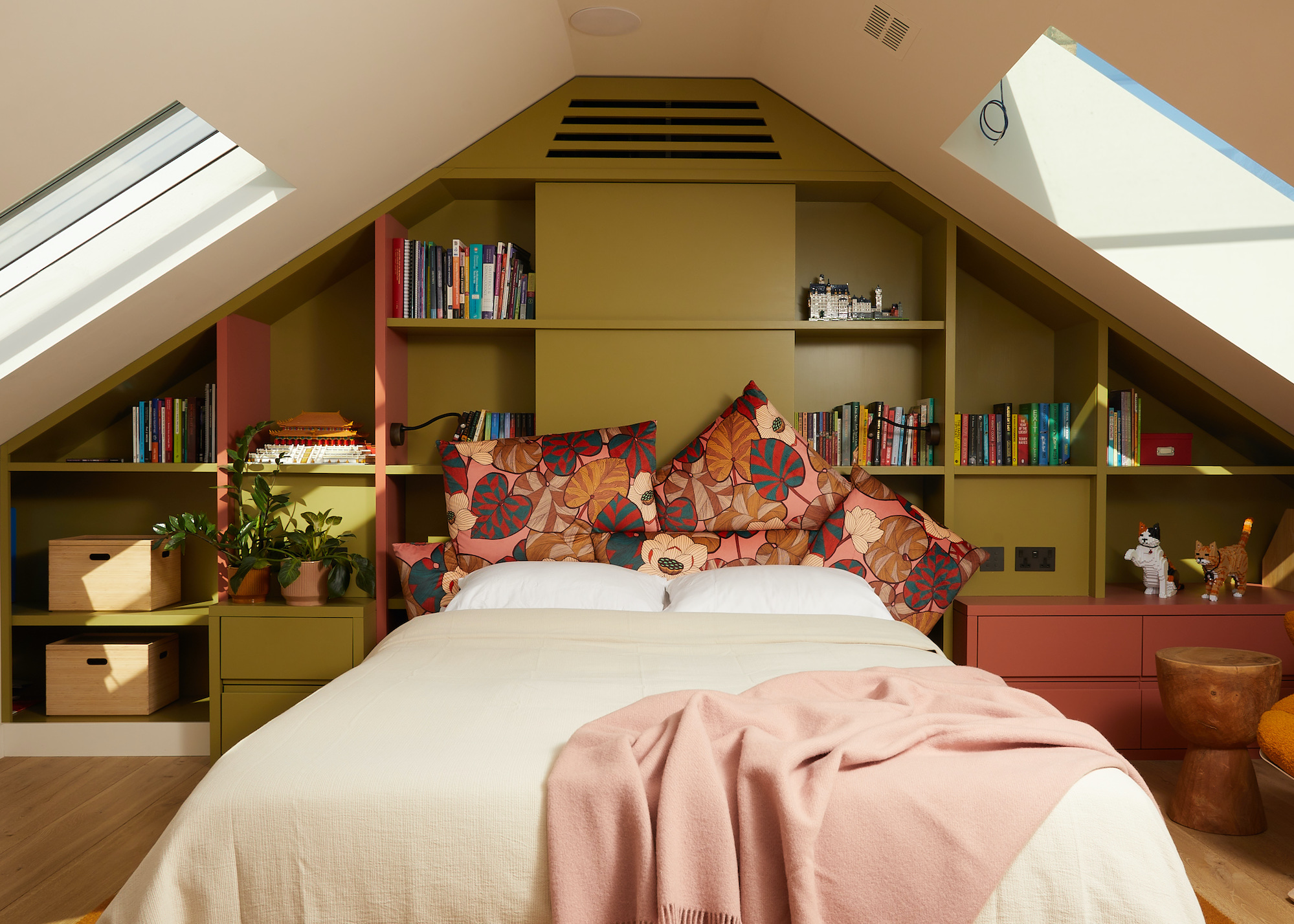
Making the most of a loft conversion means thinking smart — and thinking bespoke. In this clever project by Mia Karlsson, raising the roof wasn’t going to be an easy win, so her team turned their attention to the space behind the bed. “We wanted to use every inch under the eaves,” Mia explains. “So, we designed a beautiful and colorful piece of bespoke joinery that wraps around the bed and makes the most of every available inch.”
The headboard, finished in a rich olive green inspired by the tall plane trees outside, brings both personality and practicality to the room. Neatly tucked within are spots for books, iPhones, iPads, and everything you could possibly need at arm’s reach from the bed — the perfect easy home organization idea.
In loft conversions, where sloped ceilings can reduce head-height and thus shrink usable floor space, thoughtful built-in storage ideas are often the key to unlocking every corner. “Square footage is always precious in lofts,” Mia says. “Bespoke joinery allows you to fully utilise the footprint — and it can also add character and color while solving practical problems in a stylish, seamless way.”
20. Go for Plaster Perfection
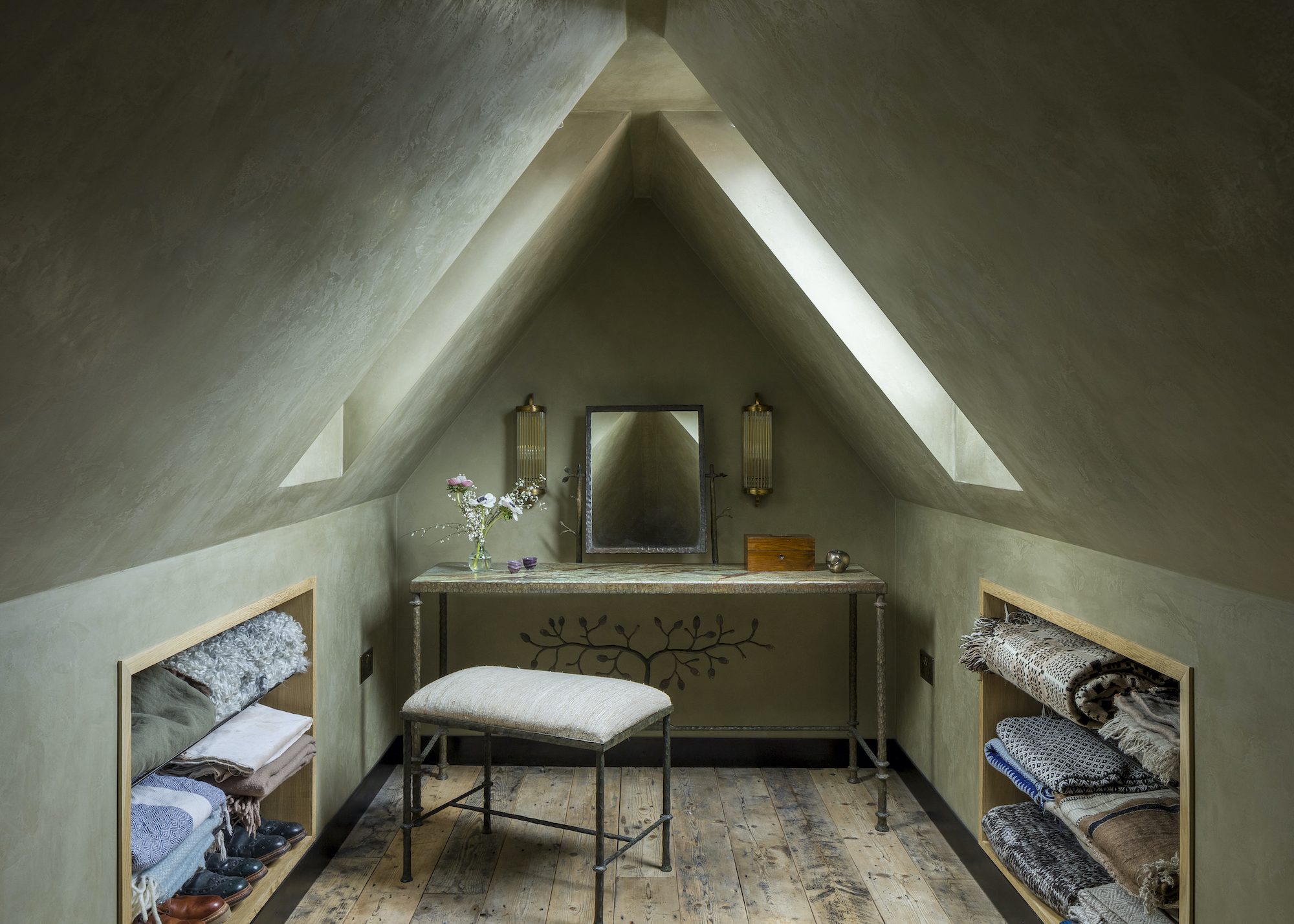
Polished plaster is an atmospheric choice for a loft dressing room, offering both depth and elegance with a sculptural edge. Dressing rooms are often more transient, pass-through spaces, which makes them perfect for experimenting with bolder textures and finishes you might hesitate to use elsewhere.
In Nicola and Chris Cox’s own home, the loft was envisioned as a serene, apartment-style loft sanctuary, with soft lighting and rich materials bringing warmth to the architecture. The dressing room features Cox London’s Reeded Wall Lights in aged brass, while the Tree of Life dressing table, topped with forest green stone, was hand-forged in the company’s own workshops. “The custom green plaster finish was created in collaboration with The Plaster Collective and establishes the colors and textures of this room,” says Chris, creative director of Cox London. “This very special plaster finish is perfectly pigmented with a warm pastel green and a dash of marble dust.”
While some might worry that darker tones could close in a loft, the opposite is true here. “The earthy green enhances the room’s shape and scale, and it helps that every trowel mark catches the light,” adds Chris. It’s a confident, characterful finish that transforms this loft dressing space into something truly special.
FAQs
What Is the Cheapest Way to Do a Loft Conversion?
The cheapest way to do a loft conversion is to keep it as simple as you possibly can — think room in the roof. That means no bathroom facilities, fancy extensions or raising the rafters, and forget spenny dormer windows or massive rooflights — Velux-style windows are the way forward if you want to let in loads of light without smashing your savings.
When it comes to the cost of a lost conversion, the cheapest involves adding insulation, skylights, flooring, and access — it will need to be a proper staircase that complies with Building Regulations and fire safety to pass muster, and go for off-the-peg furniture and fittings to swerve the cost of custom joinery.
What Is the 10 Year Rule for Loft Conversions?
The “10-year rule” in UK planning law means that if you carry out a loft conversion (or any other building work) without permission and the council doesn’t take enforcement action within ten years of its completion, it becomes legal by default. Simply put, once a decade has passed without a notice to undo or change the work, you’re free from enforcement — unless you’re in a protected area such as a conservation zone, national park, or Area of Outstanding Natural Beauty.
That said, it’s almost always simpler and safer to apply for the correct planning permission or a lawful development certificate from the get-go, rather than risk the complications of unauthorised building, not to mention the stress of spending 10 years fretting about being caught out!
Whatever loft conversion idea tickles your fancy — be it a dreamy reading nook or a top-floor teen den — it’s always worth chatting to an architect, interior designer, or loft pro. These clever clogs know all the tricks for squeezing every last inch out of your roof space and can guide you smoothly through the trickier, more technical bits of the build.







