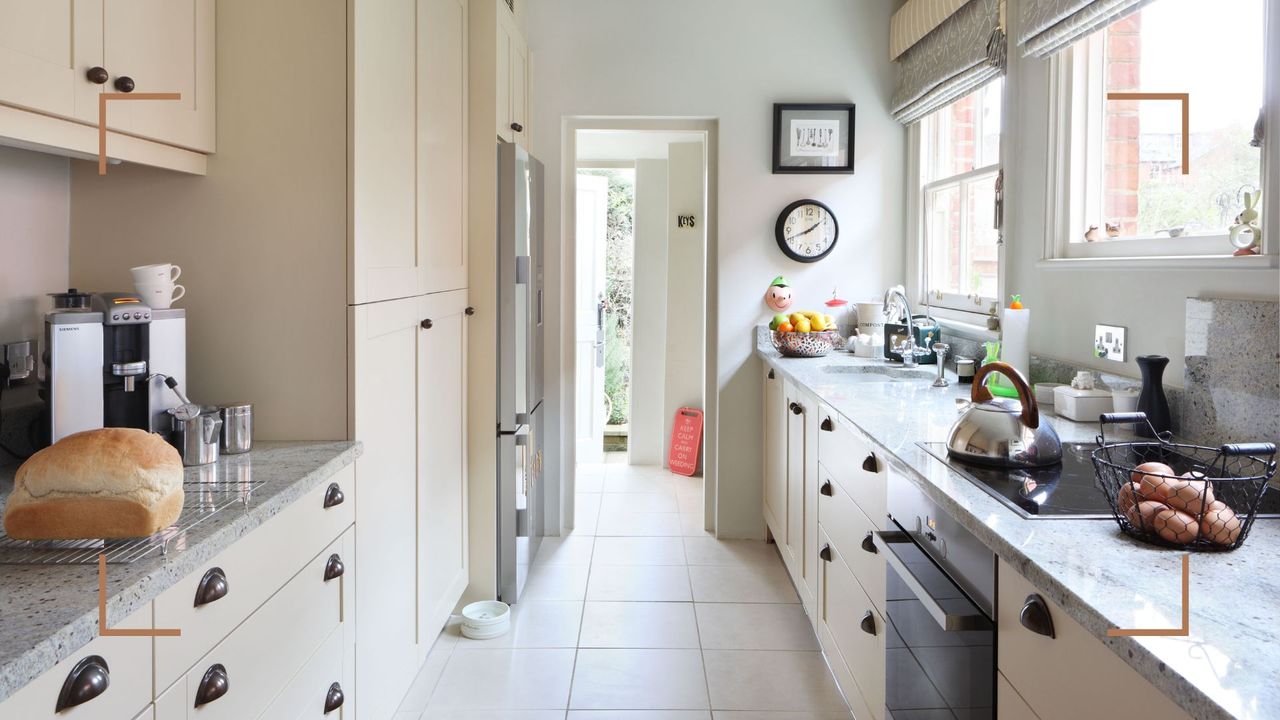
Kitchens come in all shapes and sizes, with some cabinet arrangements better suited to certain spaces than others. If it is kitchen ideas for a narrow space you need, a galley layout should be something you are seriously considering. That said, they are not without their issues.
"Galley kitchens can be incredibly chic and efficient – but they can feel tight if not designed thoughtfully," explains Annahita Samiri, design partner and design lead at DKT Interior Design Studio. "The good news? There are some smart tricks to help yours feel open, airy and twice the size."
If you are wondering how to make a galley kitchen look bigger, take a look at our round-up of expert tips, guaranteed to bring light and a sense of space into even the narrowest of rooms.
How to make a galley kitchen look bigger: 10 expert-approved ideas
There are two approaches you can take when it comes to how to make a small room look bigger, although there's nothing to stop you from using both.
The first is using some sneaky visual tricks, while the second focuses on making physical alterations.
"Galley kitchens can get a bad rap because they often feel closed in and claustrophobic," picks up Pamela O'Brien, president and lead designer at Pamela Hope Designs. "However, with counters and appliances flanking each other within easy reach, galley kitchens can be highly functional. The key to making them more appealing is to create a feeling of openness."
Here, we cover all kinds of techniques to ensure that you end up with a space that is both functional as well as beautifully light and airy.
1. Stick to streamlined cabinetry
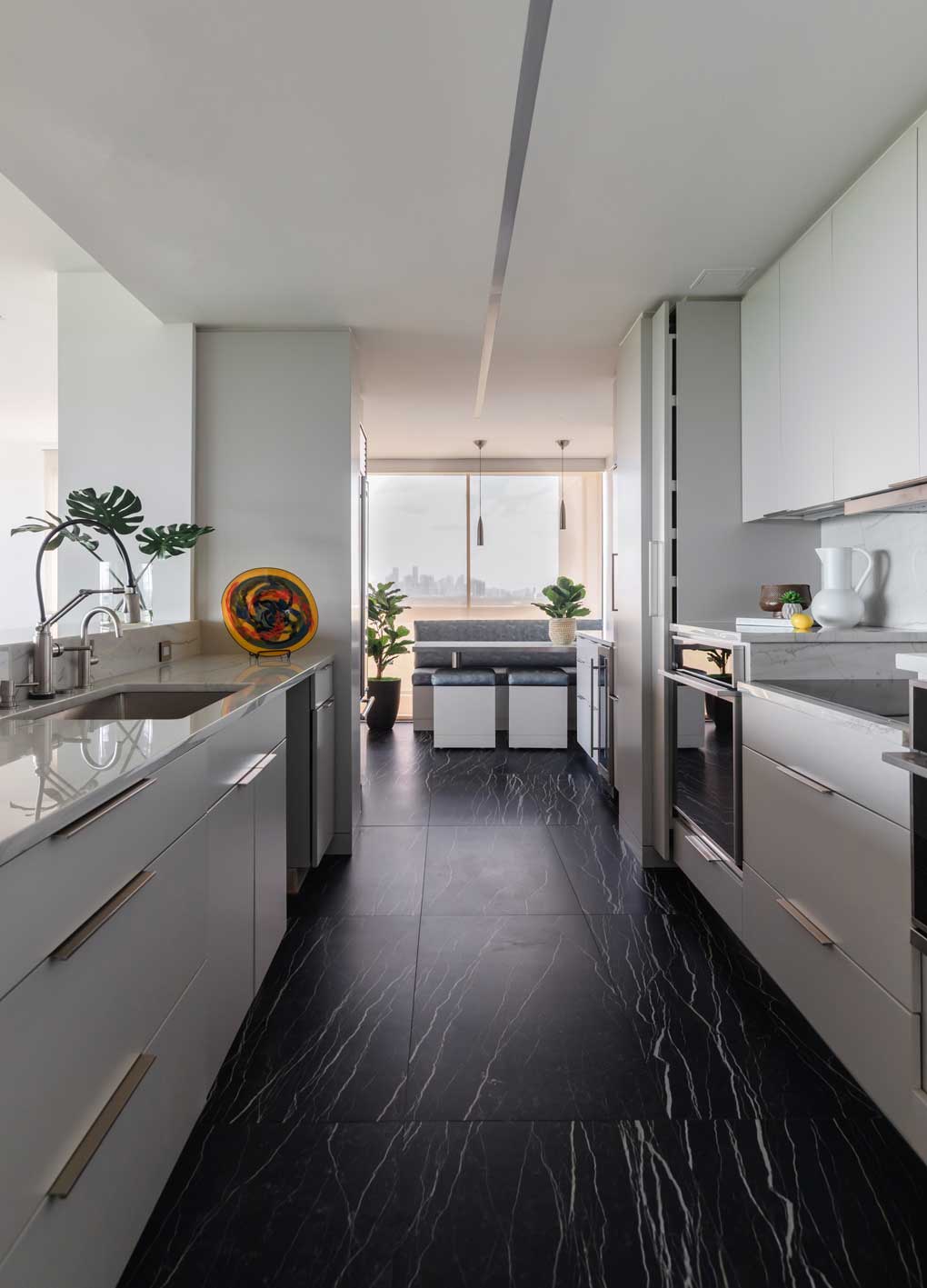
Just as when looking at how to make a small kitchen look bigger, in a galley layout, it is best to stick to simple, unfussy styles of unit doors and drawer fronts.
"Opt for streamlined, flat-front units with a matte or satin finish," advises Annahita Samiri. "These create a clean, architectural look that doesn’t overwhelm. Avoid overly ornate doors, heavy cornicing, or anything too fussy – simplicity is key in small spaces."
Interior designer Claire Garner agrees. "In narrow kitchens, cabinetry with a clean, fuss-free design helps to avoid visual clutter," she says. "We tend to favour classic, Shaker-style doors with minimal detailing to keep the lines soft and uninterrupted."
2. Avoid too many wall units
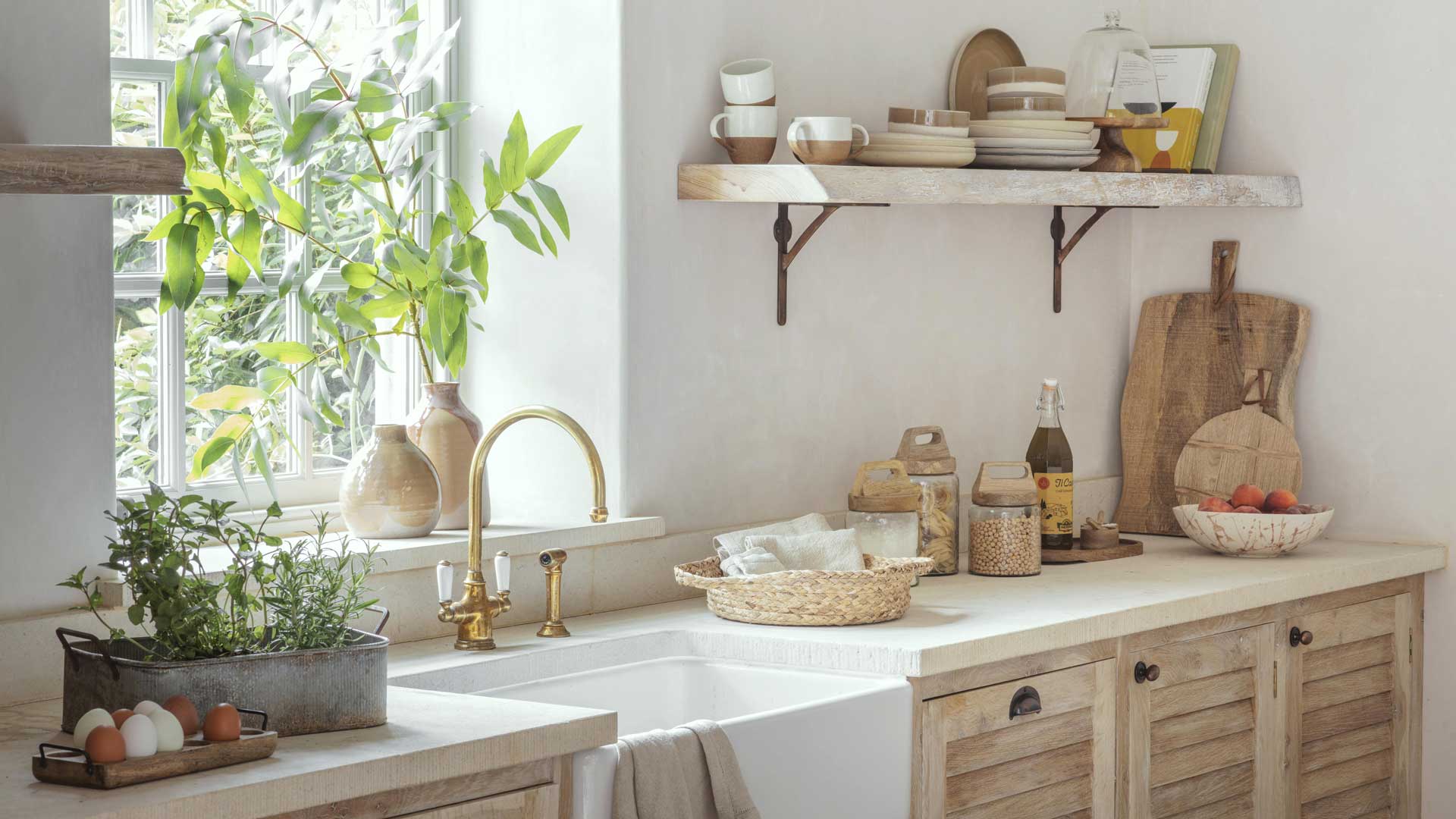
Although it can be tempting when organising a small kitchen to try to squeeze as many cupboards and drawers as possible, the use of solid-fronted wall units is not a great idea if you are aiming for a more spacious look. All the experts we spoke to agreed on this point.
"Galley kitchens don’t have to mean strict symmetry," explains Annahita Samiri. "If possible, reduce upper cabinets on one side, or replace them with open shelving to break up the visual weight."
"Consider open shelving or glass-fronted upper cabinets," adds interior designer Rachel Blindauer. "This allows for visual depth and gives the illusion of a more open, airy environment. Just be sure to keep things tidy, as clutter can quickly overwhelm a small space."
If this leaves you feeling worried about a lack of storage, Al Bruce, founder of Olive & Barr, has some additional advice that could help. "You need to think vertically and create as much extra storage space as possible by utilising the height of your walls," explains Al.
"Larders maximise space in every kitchen regardless of size, from slimline full-length single units to double larders that stow away bulky electricals such as microwaves, toasters or even your coffee machine, the possibilities are endless. Remember, cabinetry doesn’t have to look identical – glazed cabinets provide an opportunity to display your favourite glassware, while offering a break in a run of solid fronted doors."
RRP: £197.99 | Sturdy enough to hold and display all manner of kitchen items, these wooden shelves come complete with the brackets needed to fit them. Their simple design means they'll fit in with all kinds of decor.
3. Bring in as much natural light as possible
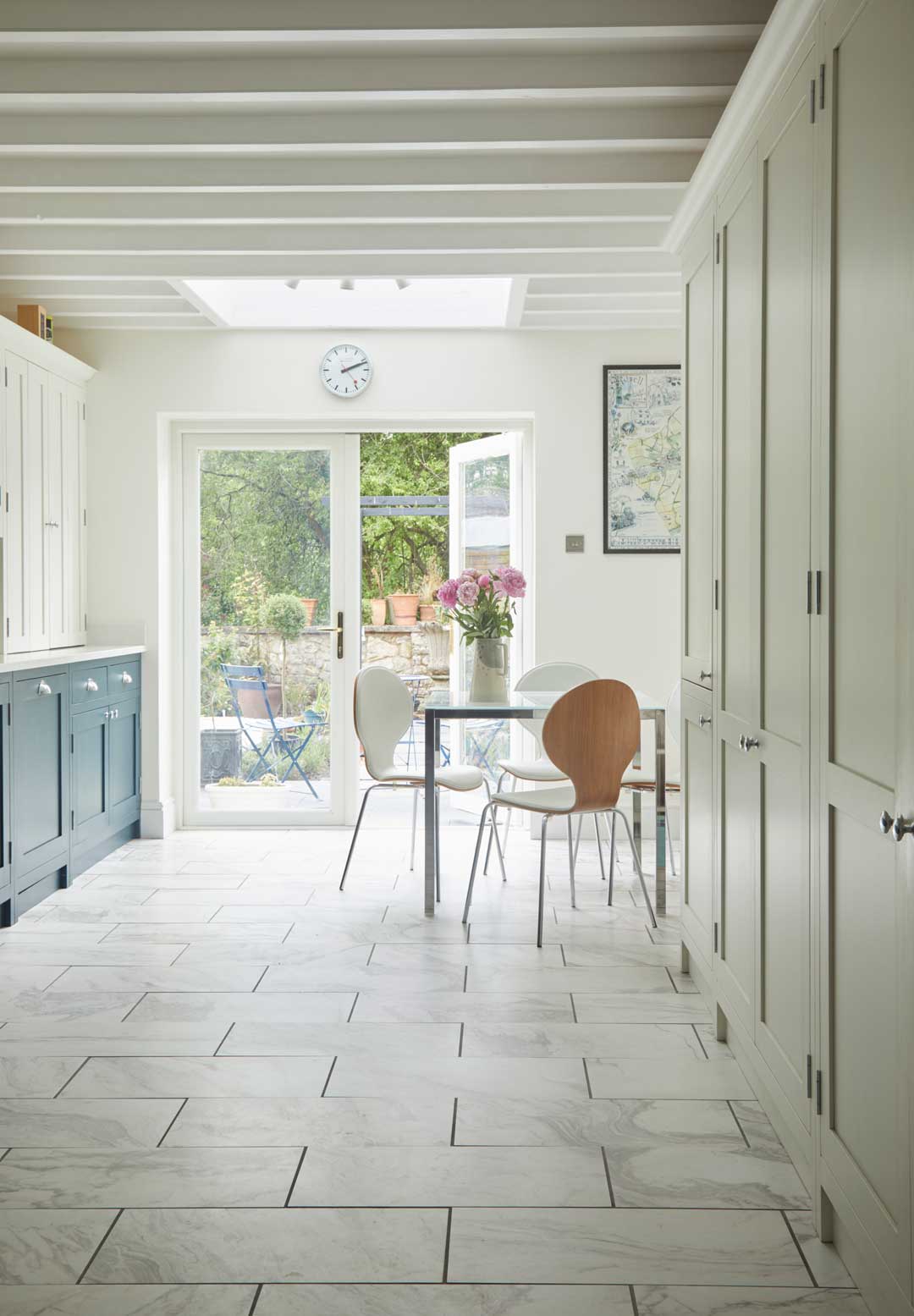
With wall space at a premium, it can be tricky to get the balance of glazing and storage right, but pulling in as much natural light as possible will make the space feel so much bigger, and is one of those wellness interior design tips you'll be glad you incorporated.
"If the layout allows, a rooflight or glazed door can work wonders in drawing daylight through the space," says Claire Garner. "Natural light is your best friend. Light pouring in from the outside instantly makes any space feel larger and more inviting," agrees Rachel Blindauer.
"When possible, make use of natural light from both ends of the kitchen," continues Rachel. "If your layout allows, keeping one side of the space open to the rest of the home, such as with a large pass-through or open shelving, will encourage light to travel deeper into the kitchen, expanding the feel of the entire area."
"Avoid heavy window treatments and, if privacy allows, keep the windows as open and unobstructed as possible," adds Claire Garner.
4. Incorporate reflective surfaces
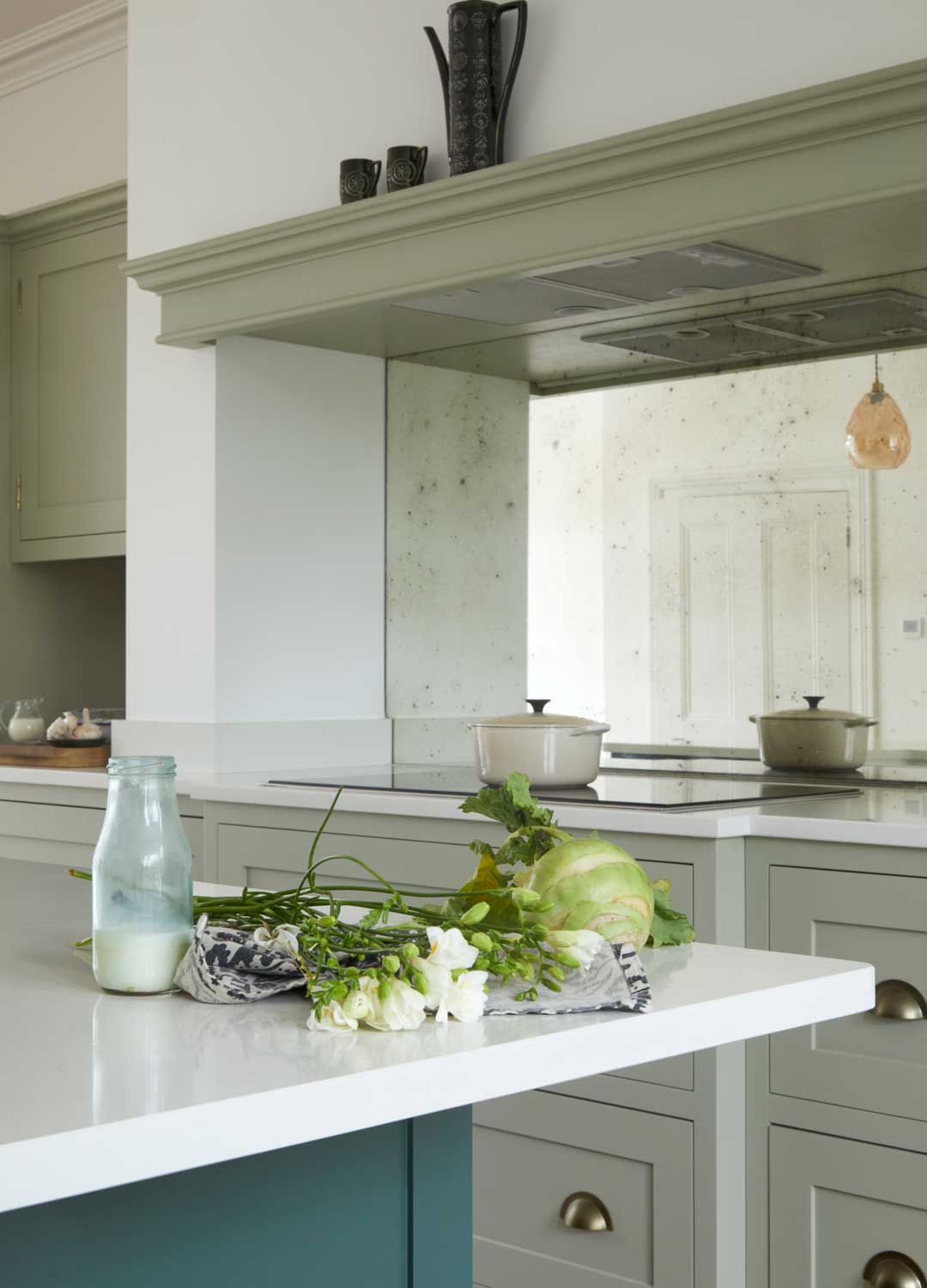
No matter how successfully you bring natural light, you need to ensure you are making the most of it. This is where the use of reflective surfaces can help. These finishes also feature highly in current kitchen trends, so you can be sure your space looks up-to-date too.
"Reflective surfaces bounce natural light around the kitchen, helping to give a feeling of space and airiness while also offering a contrast to matt materials within the design," explains Al Bruce. "Consider incorporating glass-fronted cabinetry and natural stone worktops into your galley kitchen, both of which offer varied degrees of reflection.
"Another tip is to add a mirrored backsplash behind your cooker – a brilliant way to enhance light but also reflect views beyond the room into other areas of your home or garden.”
5. Play around with layout ideas
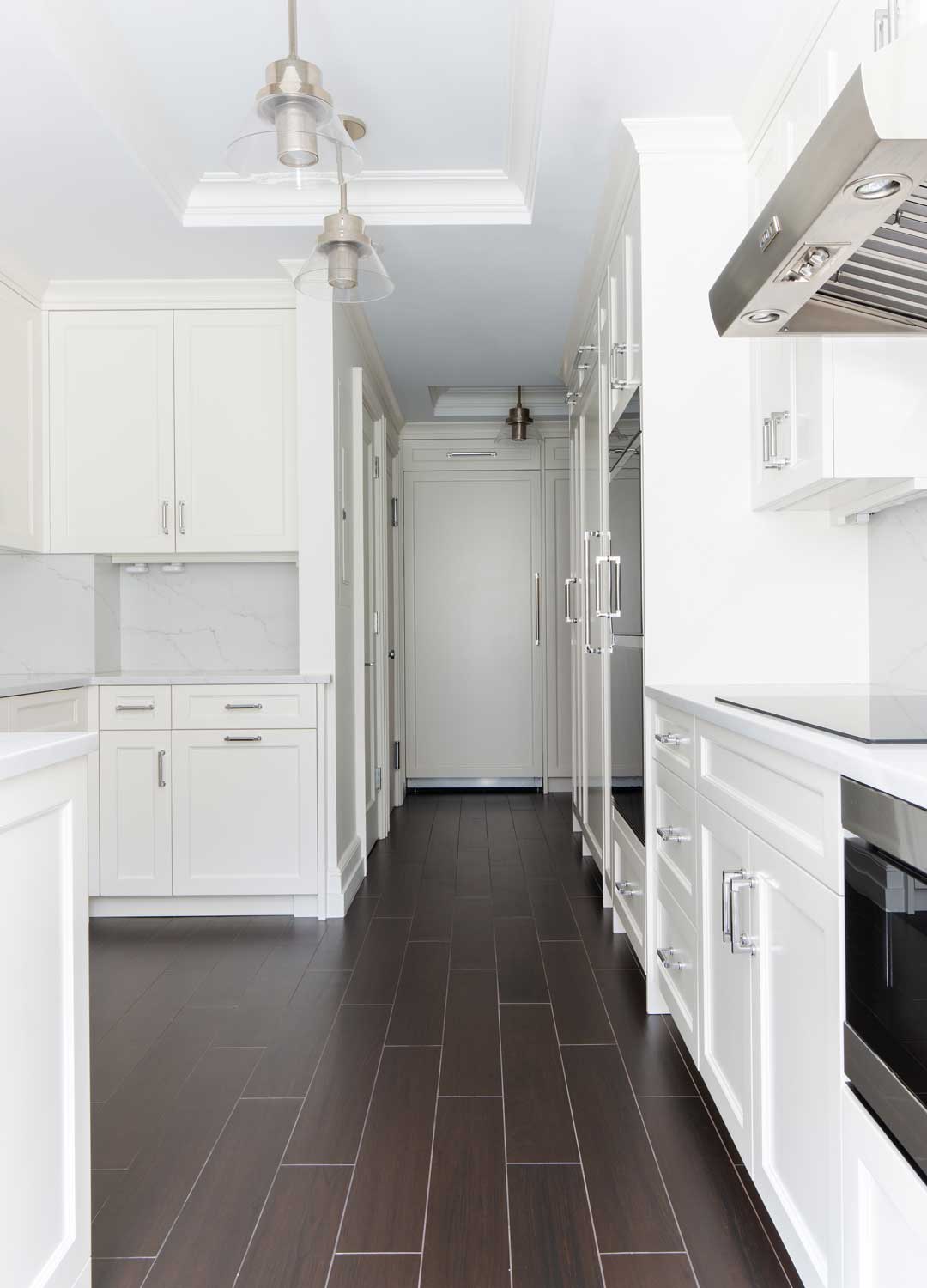
While galley kitchens typically consist of two opposing runs of units and appliances, there are ways to tweak this layout to make it feel more roomy.
"One of the greatest advantages of a galley kitchen is its efficient layout – but there are tweaks you can make to ensure it feels as expansive as possible," suggests Rachel Blindauer, who goes on to explain how to incorporate the kitchen triangle concept here.
"One simple change is switching to a single-wall kitchen with an island, if space allows. An island will provide extra storage and worktop space without making the kitchen feel even tighter. This can help break up the linearity and encourage more movement in the space."
Interior designer Judi Cooper has some more remodelling tips for this type of kitchen. "If you're working within tight constraints, the first move is to break the tunnel," explains Judi. "Open a wall, even partially, to create a peninsula or sightline that connects the kitchen to the rest of the home. It changes everything."
6. Opt for integrated appliances
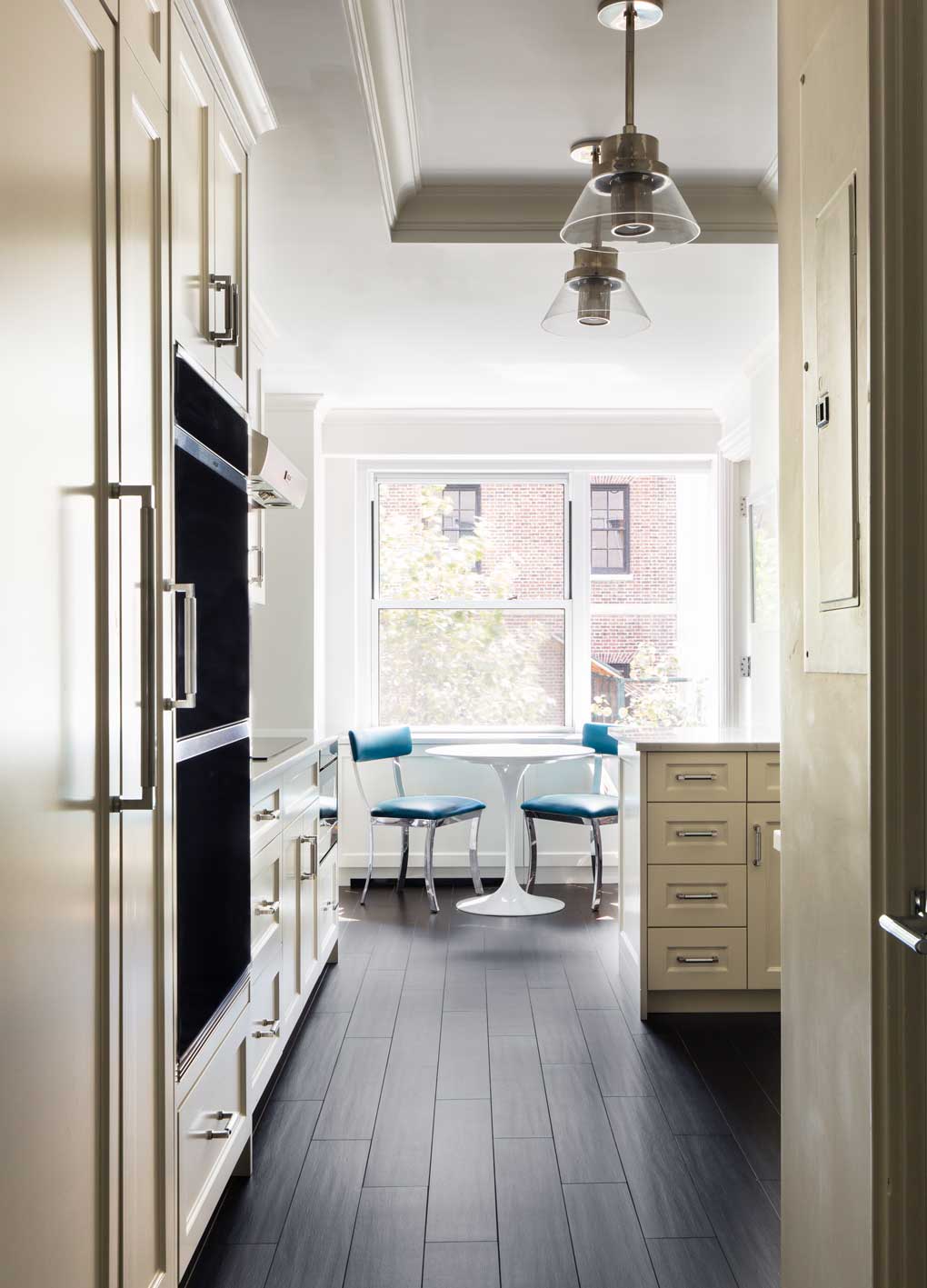
The kitchen appliance trends you choose to take note of can also have a huge effect on how big (or small) your galley kitchen feels.
"The best way to give your galley kitchen a streamlined feel is to have the key appliances integrated into the kitchen," advises Al Bruce. "That way, everything simply lies behind closed doors."
"I always recommend having a worktop-depth fridge in a galley kitchen, as a large and chunky one really visually interrupts the space," adds Teri Simone from Nieu Cabinet Doors. "If budget permits, opting either for appliances in a tone similar to your cabinetry colour, or integrated, can also help reduce visual noise."
Boasting an impressive 15 place setting capacity, this built-in dishwasher will keep your kitchen looking sleek and streamlined while dealing with the practical task of cleaning dirty dishes.
7. Choose your flooring carefully
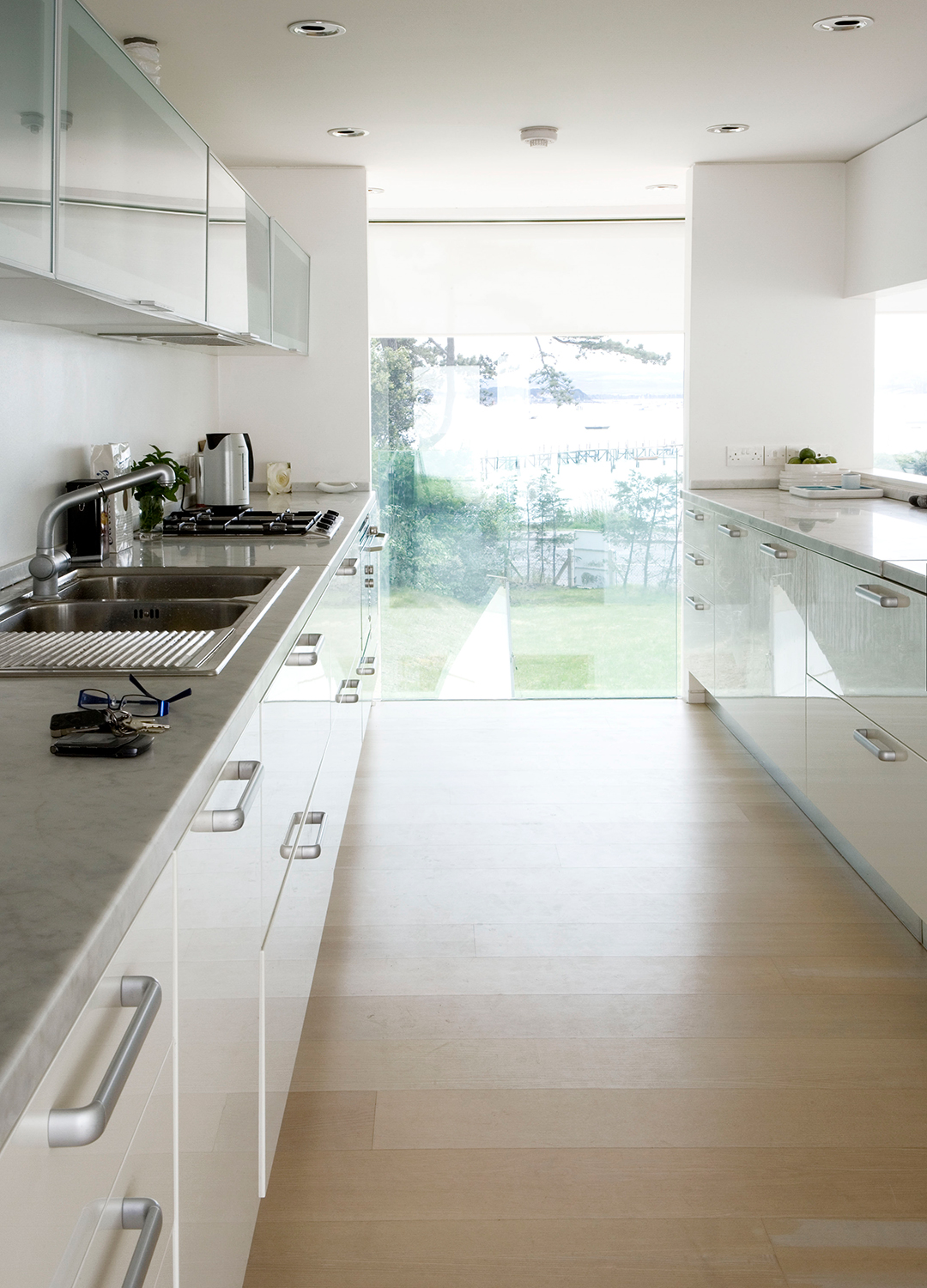
Alongside your choice of units, you need to be aware of the huge role your kitchen flooring will play in how big the room appears.
"Flooring can make or break the sense of spaciousness in a galley kitchen," agrees Rachel Blindauer. "To elongate the space, opt for long, narrow planks laid lengthwise along the kitchen’s length. This trick helps draw the eye down the room, emphasising the linearity of the design.
"Avoid overly busy patterns, as they can disrupt the flow and make the space feel more fragmented," continues Rachel. "Subtle textures or matte finishes will keep the look clean and continuous."
While wooden flooring ideas can work brilliantly here, there are other options. "Think wide plank wood, sleek tiles, or even poured concrete," adds Annahita Samiri.
8. Be clever with your kitchen colour choices
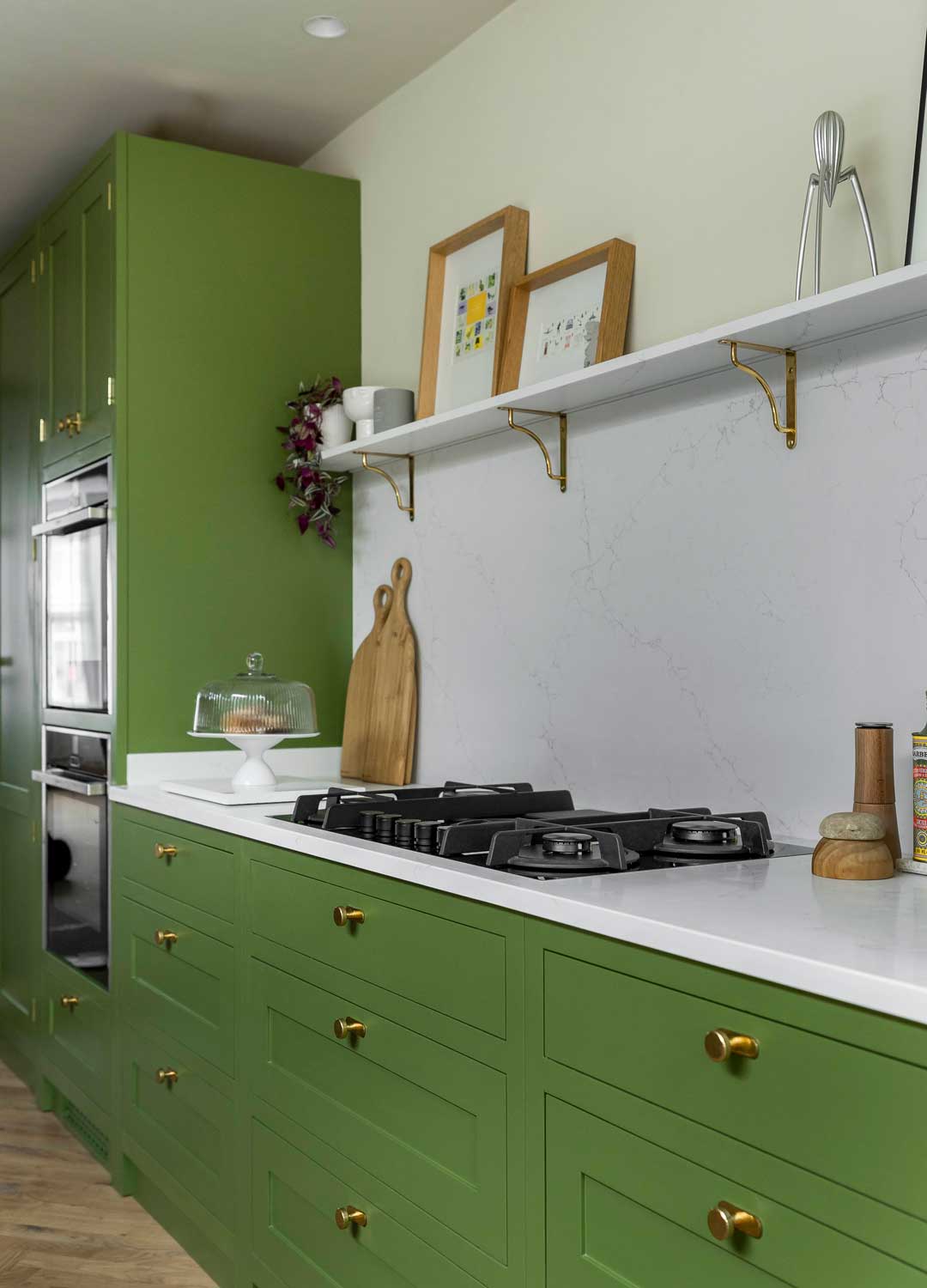
Just as with any space, the colours you select will have an enormous impact on both the look and feel of a galley kitchen. When it comes to making a small kitchen look bigger with paint, there are two schools of thought here: stick to neutrals, or go all-out with dramatic hues. The path you choose needs to be based on personal preference.
"Soft, neutral tones work brilliantly in these spaces – think warm whites, soft greys or gentle taupes," advises Claire Garner. "These colours help reflect natural light and create a sense of openness."
"Stick with soft whites, warm neutrals, or even pale greens and blues – anything that adds a sense of air without disappearing into blandness," agrees Judi Cooper.
"Contrary to popular belief, bold colours can work especially well in smaller spaces," argues Al Bruce. "Navy, dark green, or royal blue add impact and a wow-factor and work especially well when used liberally throughout the cabinetry. Just maintain balance with a quartz countertop to keep the room feeling light and airy."

A beautiful earthy green that is perfect for kitchen cabinets and will lend a soft, grounded look to even the narrowest of galley layouts.

This warm taupe, with its pinky undertones, manages to create a welcoming atmosphere without seeming stifling. Its breezy hues will help with a sense of space.
"I say go bold!" agrees Bre Hance, owner and principal designer at InHance. "Choose a wallpaper and pair it with a funky backsplash or eye-catching tile to give the kitchen some personality.
"Keeping your cupboards and appliances consistent can help make the pattern that you choose stand out without making the space feel too cluttered or busy," adds Bre. "Rather than trying to make every element pop, select one standout feature that you really love and design the rest of the space to let it shine." This two-tone application is ideal for making a room feel bigger with paint.
If you are still on the fence, there are ways to introduce colour without it seeming 'too much'. "For a bit of depth and contrast, I recommend using darker tones on the lower cabinets or island to ground the space," says Rachel Blindauer.
"This can add warmth and visual interest without overpowering the area. A muted blue or sage green can offer a serene touch while maintaining that airy feel."
9. Keep your scheme refined
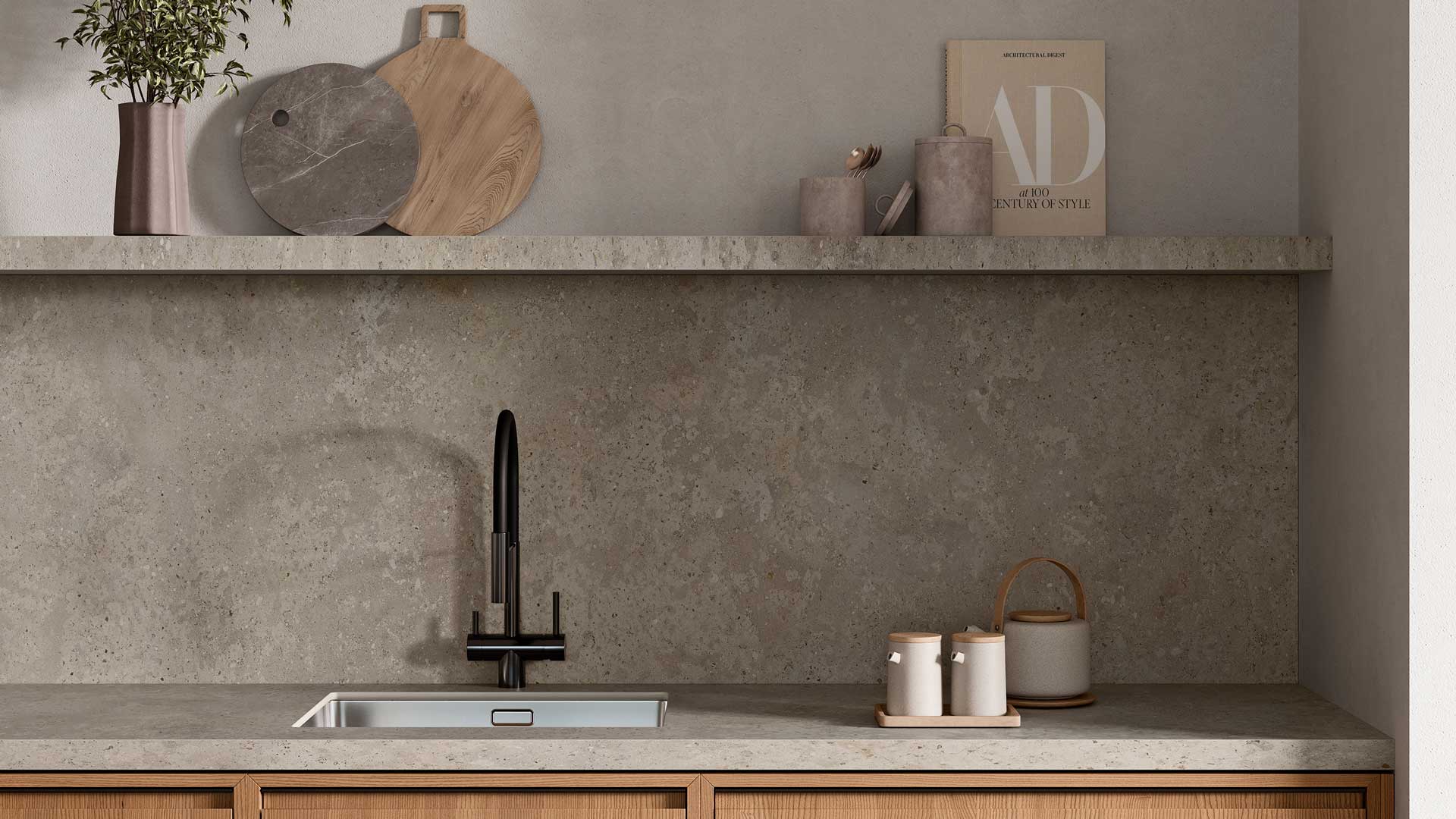
Whatever colours, patterns, designs and finishes you opt for, try to stick to a small handful if you don't want to overwhelm the space.
"One of our biggest tips is to keep the space feeling calm and cohesive," says Claire Garner. "Too many contrasting finishes can make a small kitchen feel busy and even smaller.
"Instead, choose a simple, cohesive palette and layer in warmth through natural textures, perhaps a touch of wood, a woven blind, or natural stone," adds Claire.
Even simple steps, like painting skirting boards the same colour as the walls, can help out here.
10. Utilise the power of a great lighting scheme
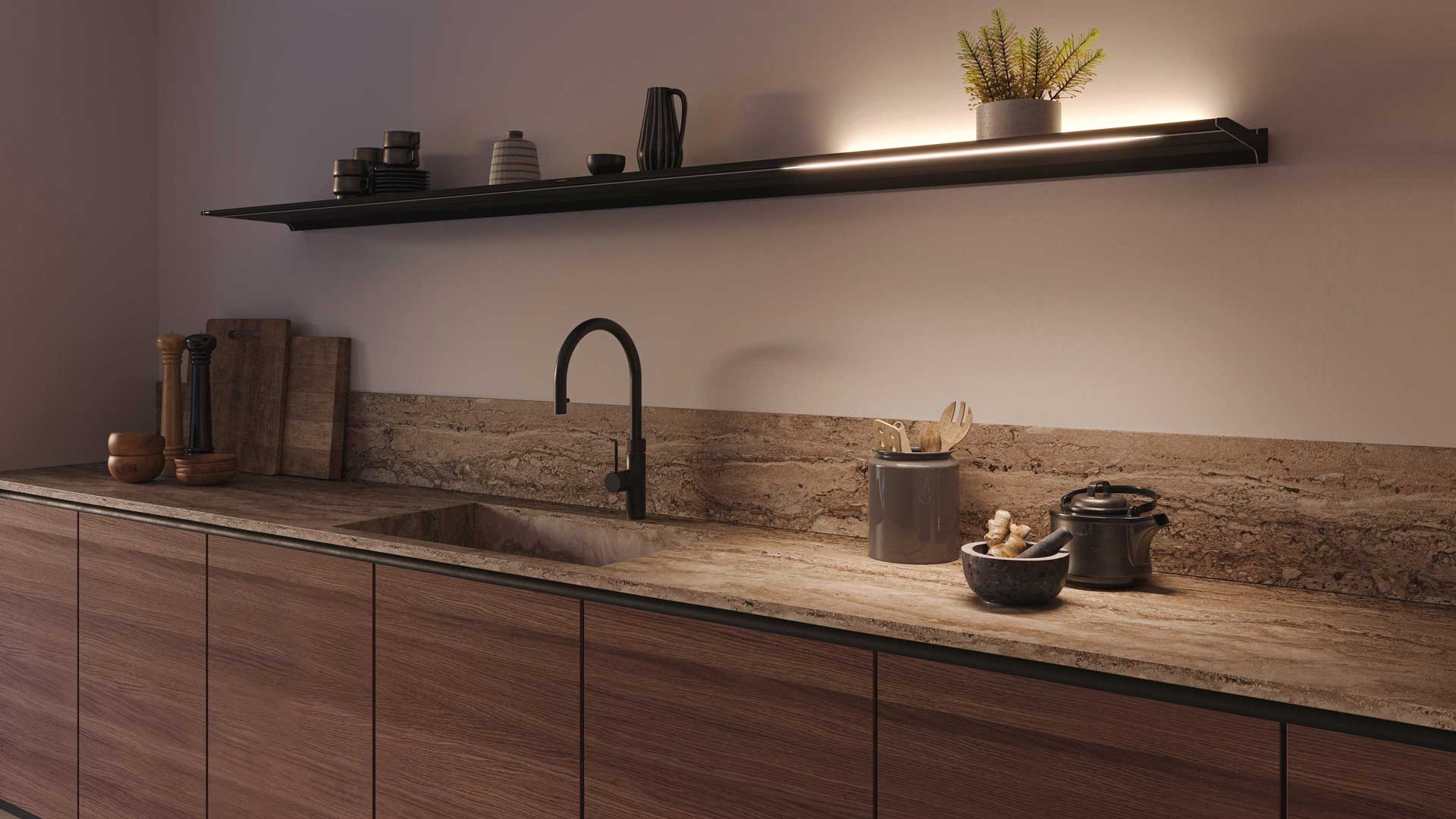
Finally, never underestimate the effect a well-considered lighting scheme can have on making a compact space feel bigger, and in a practical kitchen space, a layered lighting scheme is more important than ever.
"Good lighting is essential in a galley kitchen; without it, the space can feel dark and constricted," explains Rachel Blindauer. "For optimal impact, aim to layer your lighting sources. Recessed lighting in the ceiling can provide even illumination, ensuring there are no dark corners. Under-cabinet lighting is equally important, as it adds warmth and light to the countertop, making the space feel less closed in.
"In addition to functional lighting, consider adding statement fixtures above the sink or workstations," continues Rachel. "A carefully placed pendant or chandelier can draw attention upwards, breaking up the long, linear nature of the room while creating visual interest."
Be careful that you don't become so preoccupied by making your space look bigger that you neglect your style preferences. The kitchen interior ideas you employ will ensure you fully enjoy using your new kitchen no matter how small it might be.







